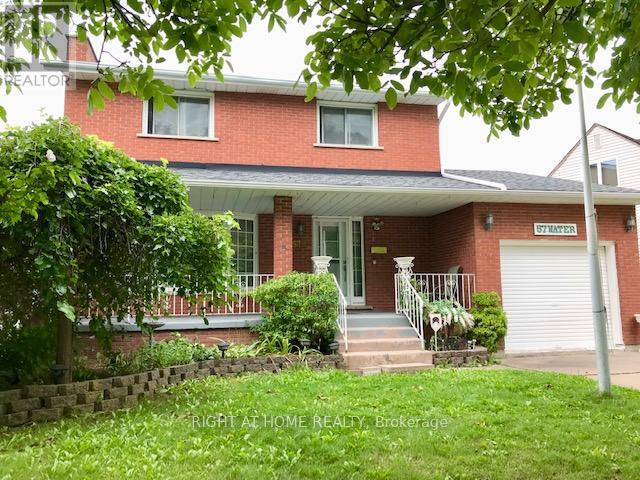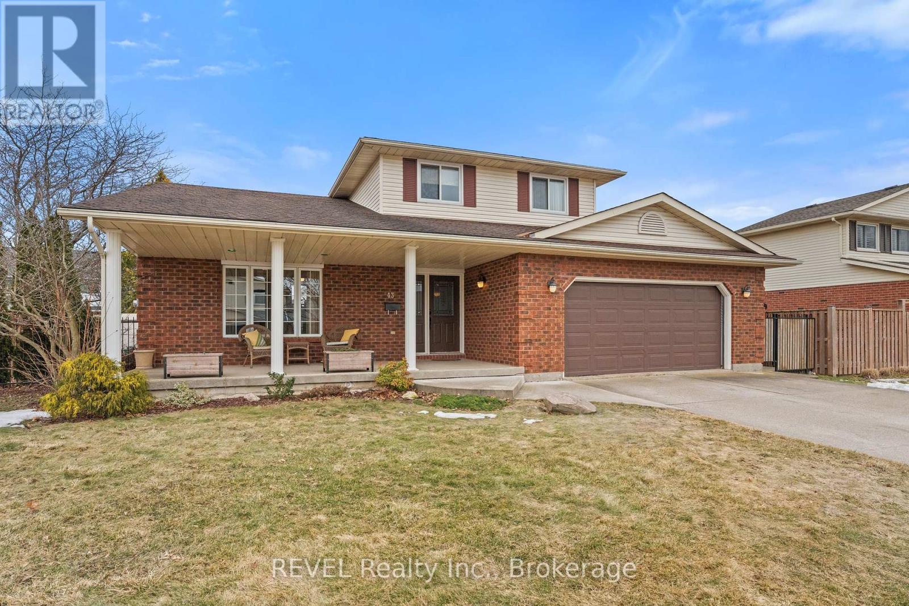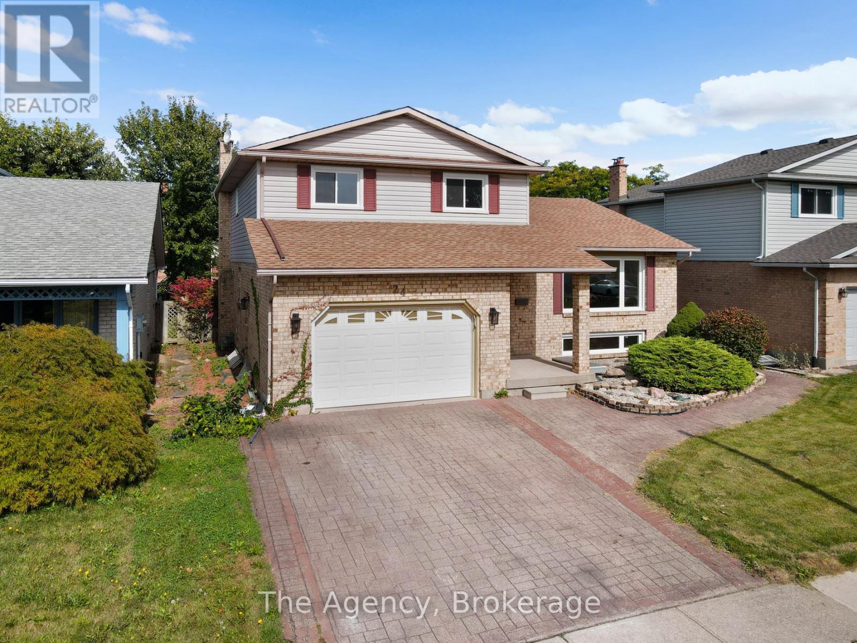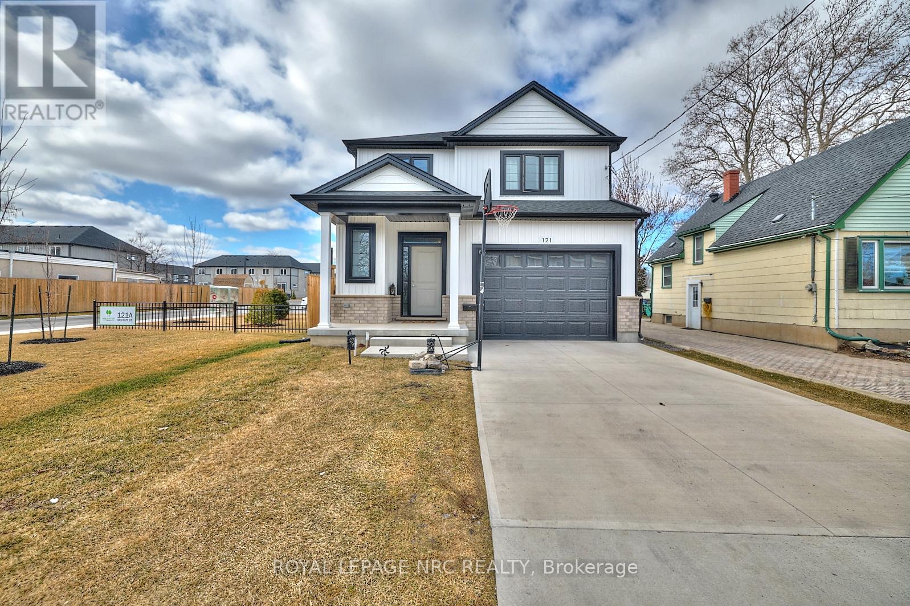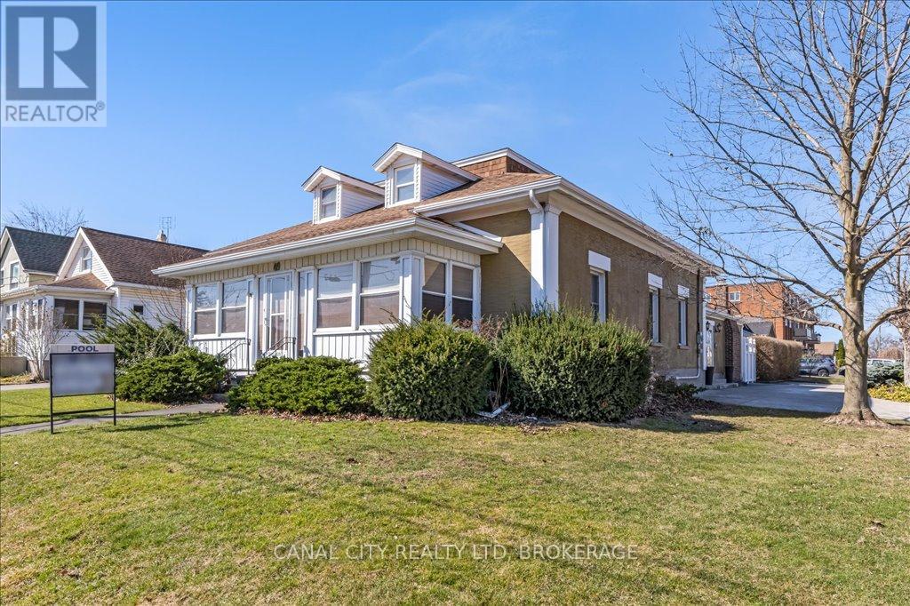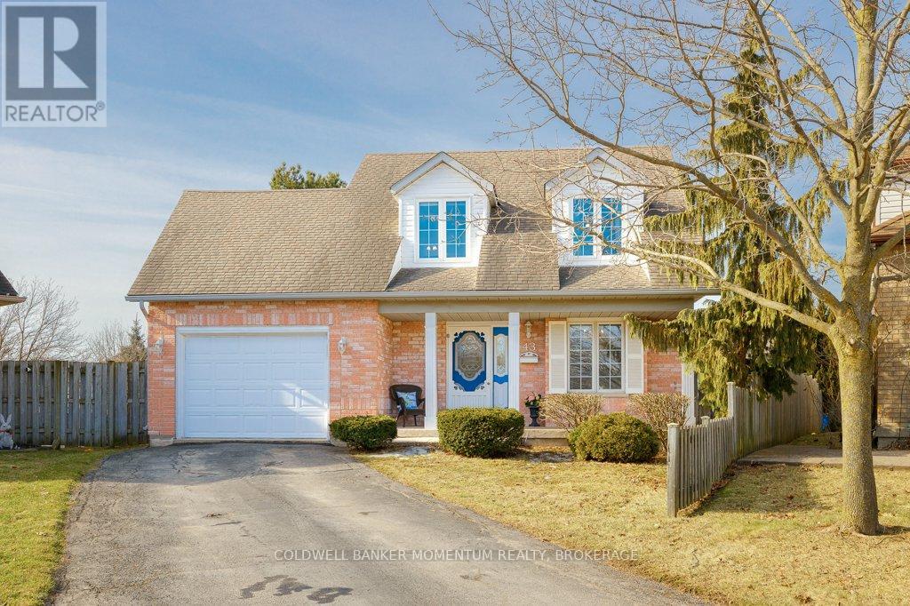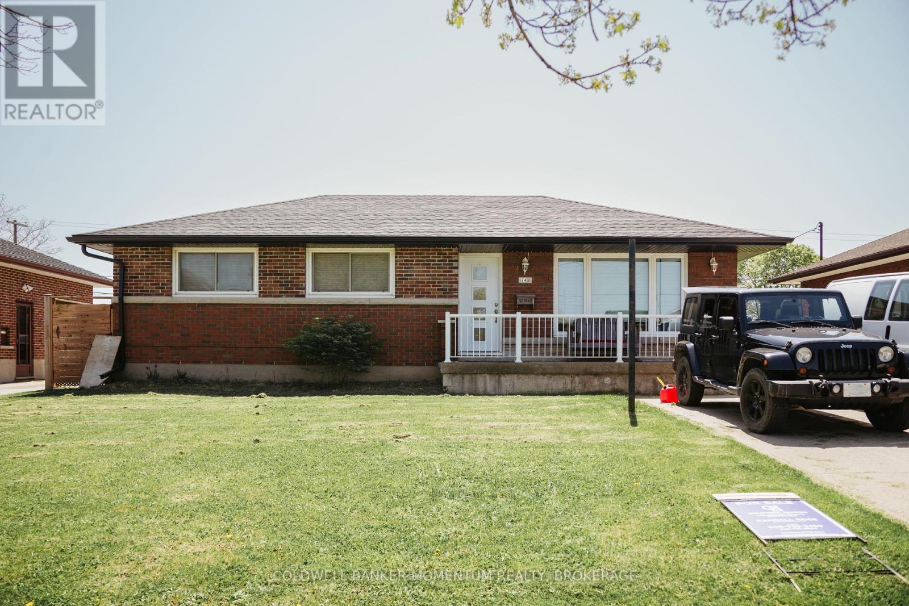Free account required
Unlock the full potential of your property search with a free account! Here's what you'll gain immediate access to:
- Exclusive Access to Every Listing
- Personalized Search Experience
- Favorite Properties at Your Fingertips
- Stay Ahead with Email Alerts
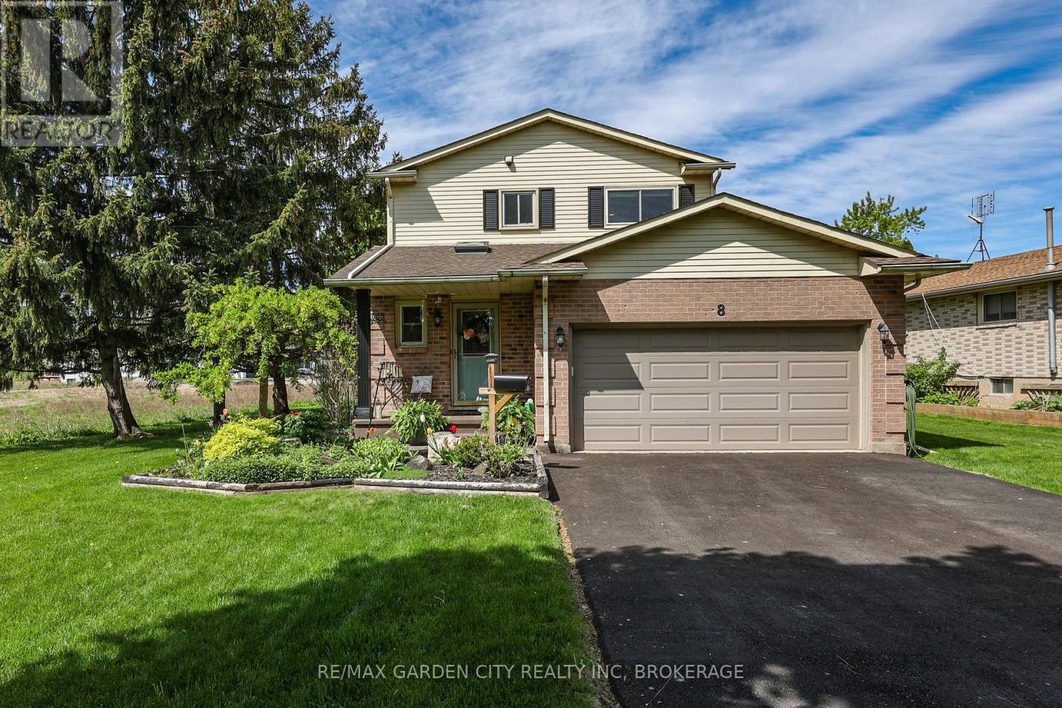
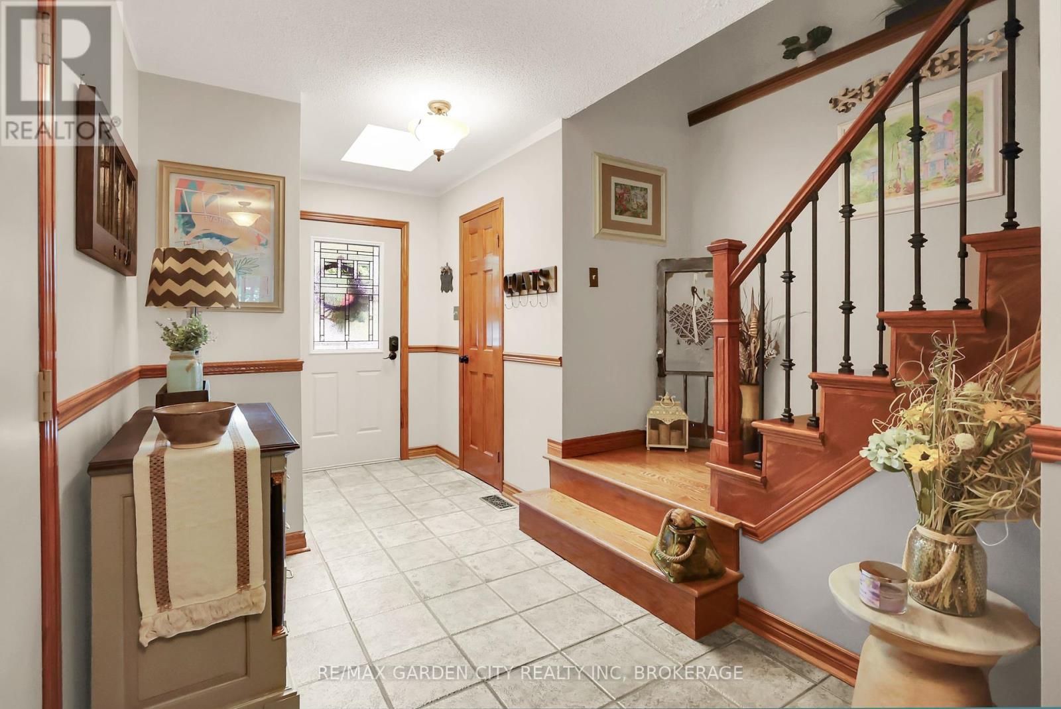
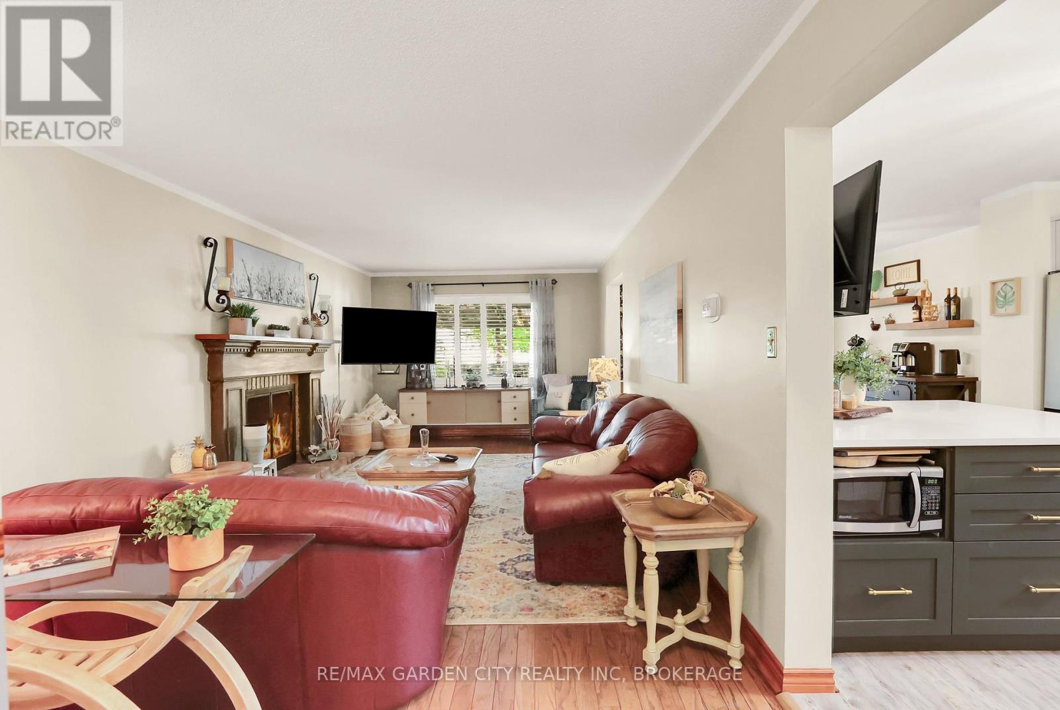
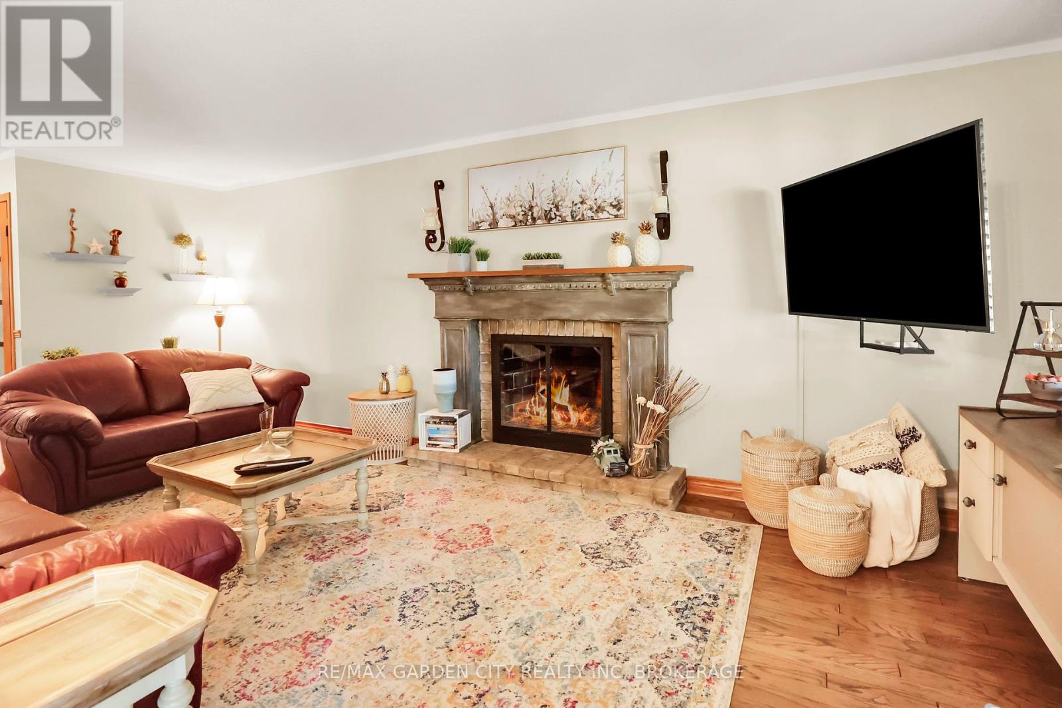
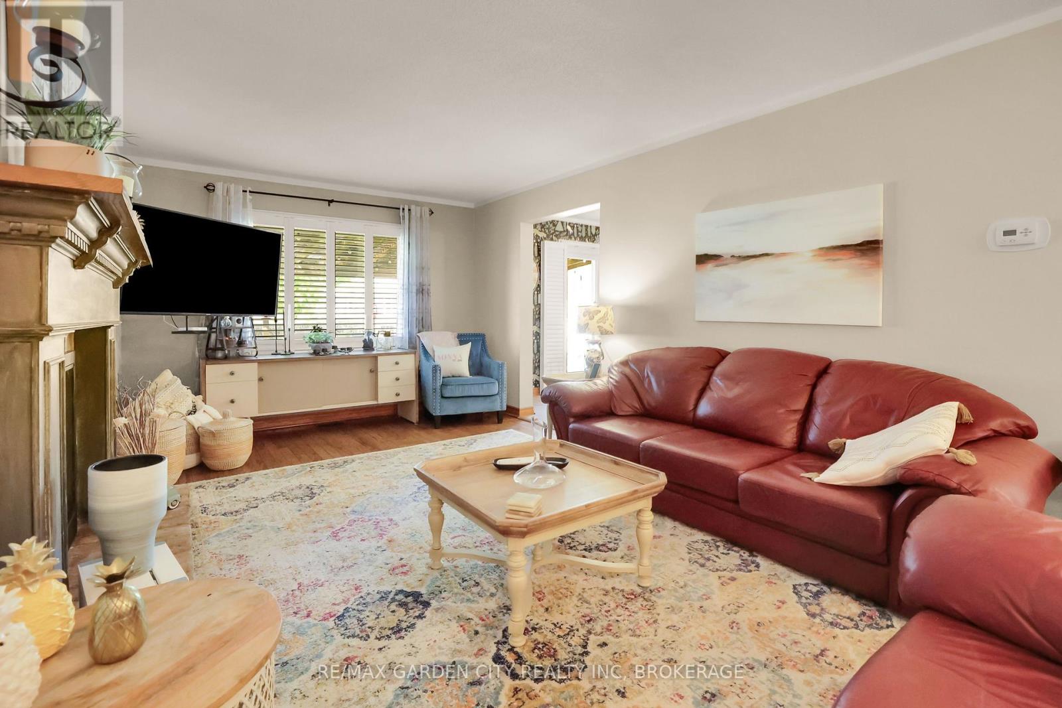
$750,000
8 LAMPMAN CRESCENT
Thorold, Ontario, Ontario, L2V4K7
MLS® Number: X12140529
Property description
Excellent quality and move-in ready! This spacious 2-storey detached solid brick home is in incredible shape with updates throughout and is a classic family home styled option. Sitting on a wide lot spread out from the neighbouring homes the property starts off with great curb appeal leading up the 4-car double wide driveway with an attached 2-car garage. On the main floor we find a large welcoming entrance featuring garage access and a main floor powder room along with the healthy sized living room, brand new kitchen, and dining room space leading out to the comfortable backyard entertainment area. The second floor is home to three great sized bedrooms with good sized closets as well as a recently updated 4-piece bathroom. The fully finished basement adds a great amount of living space to the home and could also be a perfect spot for a fourth bedroom and third washroom space if desired. Located within view of Lake Gibson and walking distance to parks, plazas, public transportation, as well as a short drive to highway access, Brock University, the Pen Centre, and all major necessities. A must-see option for anyone searching in this category.
Building information
Type
*****
Basement Development
*****
Basement Type
*****
Construction Style Attachment
*****
Cooling Type
*****
Exterior Finish
*****
Fireplace Present
*****
FireplaceTotal
*****
Foundation Type
*****
Half Bath Total
*****
Heating Fuel
*****
Heating Type
*****
Size Interior
*****
Stories Total
*****
Utility Water
*****
Land information
Sewer
*****
Size Depth
*****
Size Frontage
*****
Size Irregular
*****
Size Total
*****
Courtesy of RE/MAX GARDEN CITY REALTY INC, BROKERAGE
Book a Showing for this property
Please note that filling out this form you'll be registered and your phone number without the +1 part will be used as a password.
