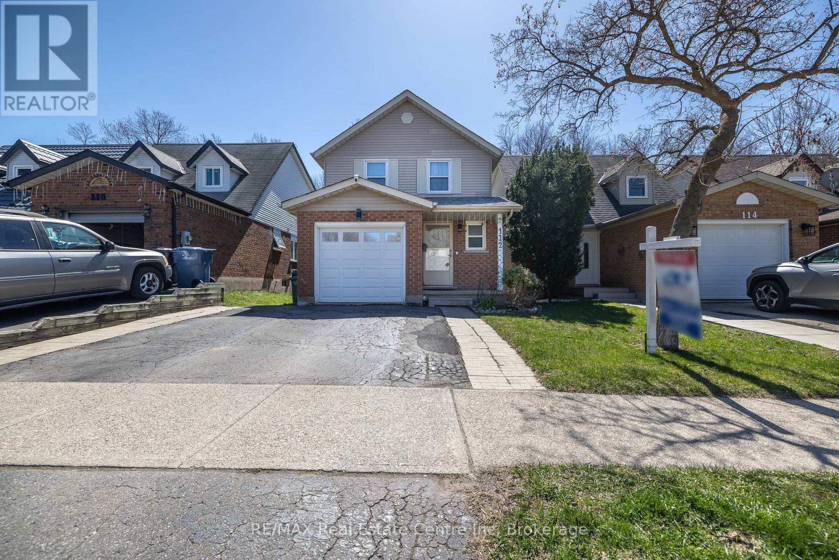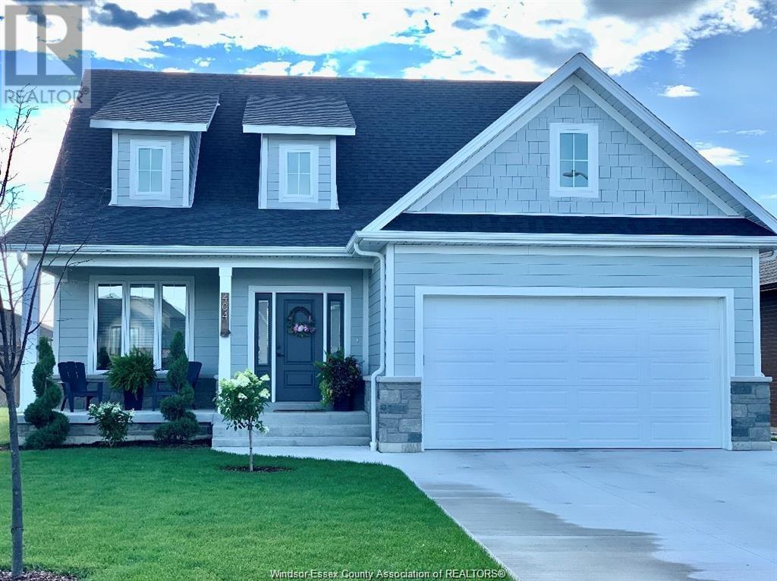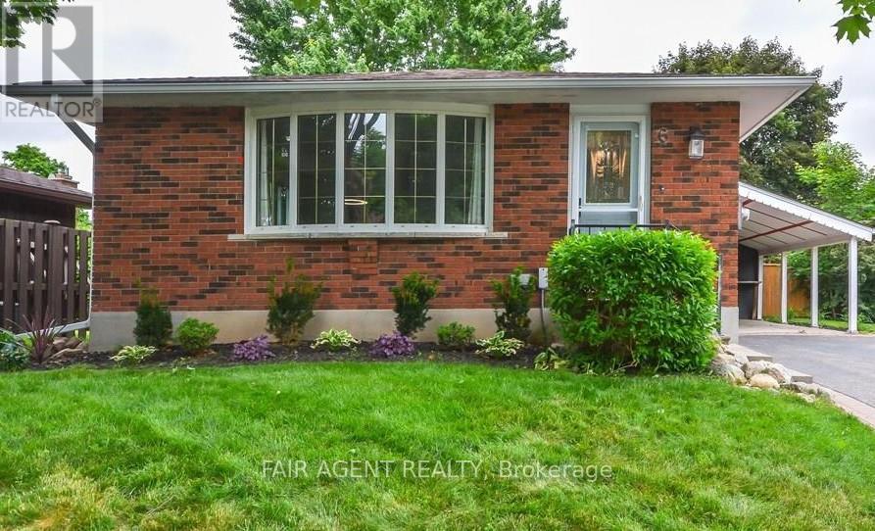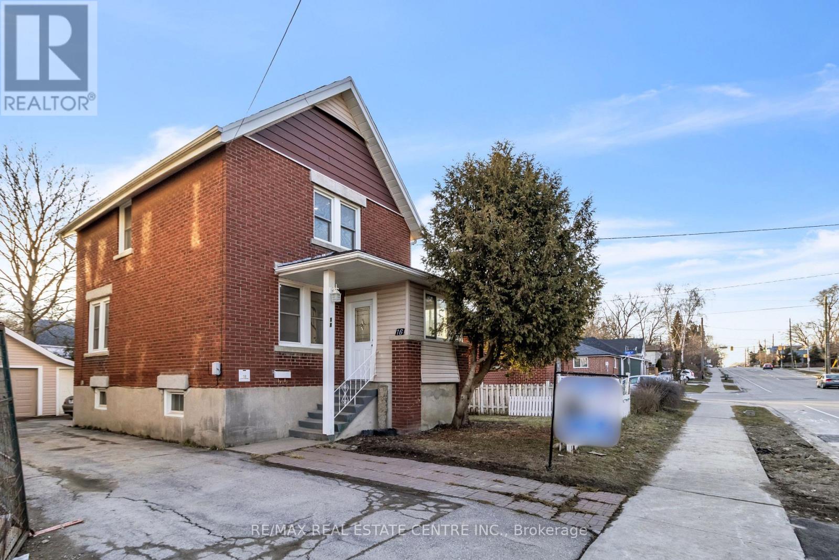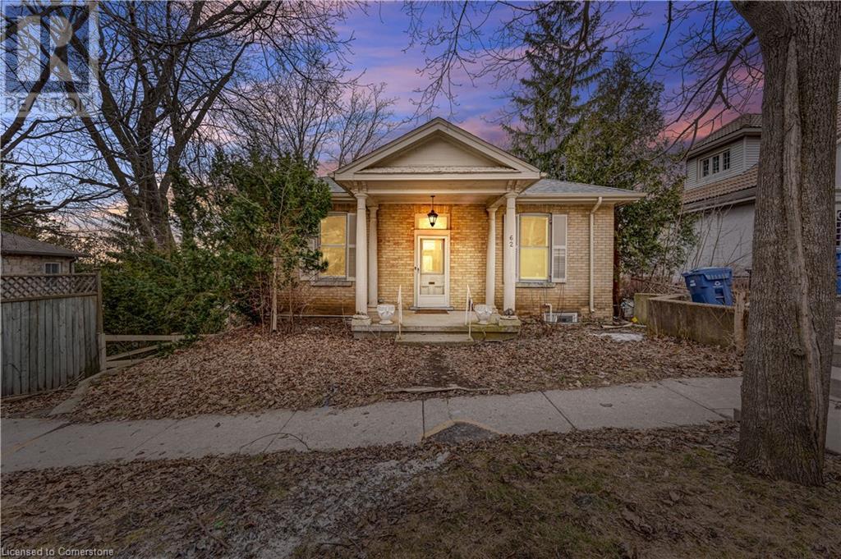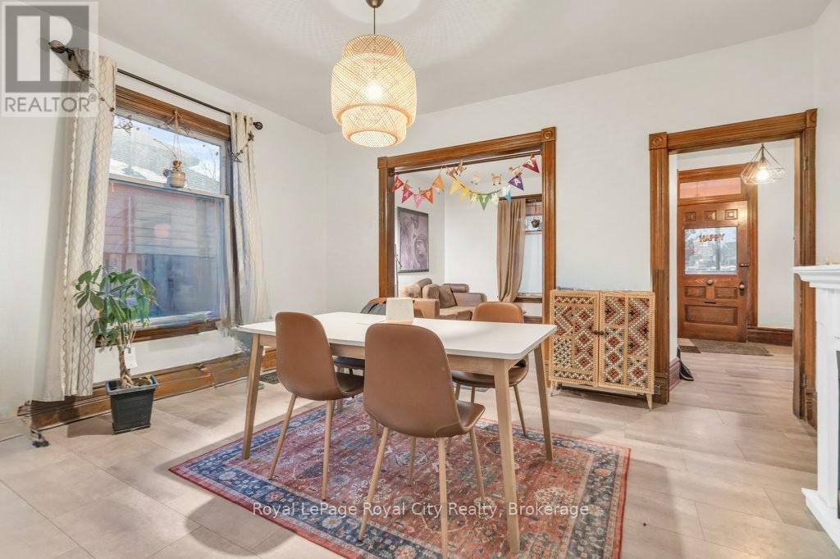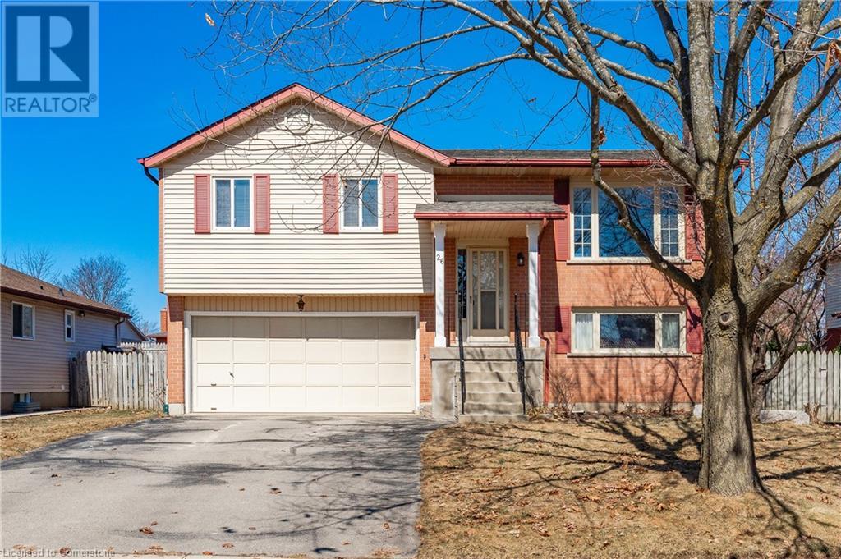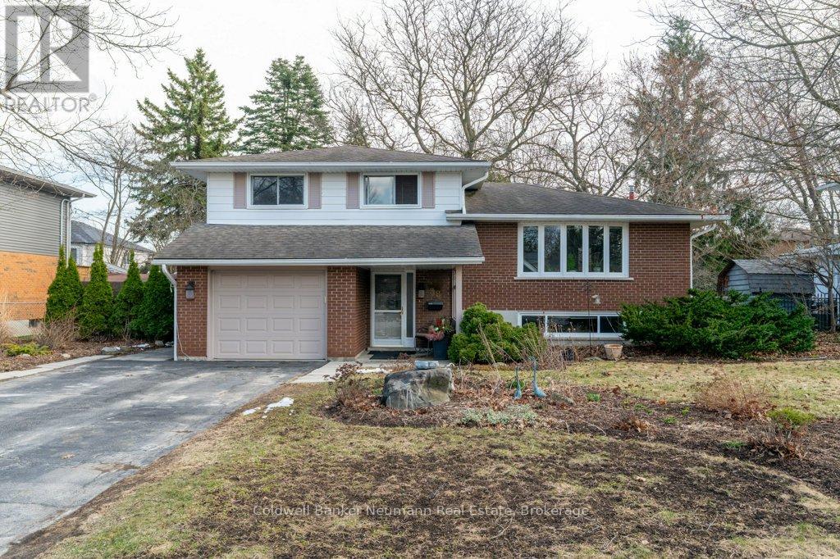Free account required
Unlock the full potential of your property search with a free account! Here's what you'll gain immediate access to:
- Exclusive Access to Every Listing
- Personalized Search Experience
- Favorite Properties at Your Fingertips
- Stay Ahead with Email Alerts
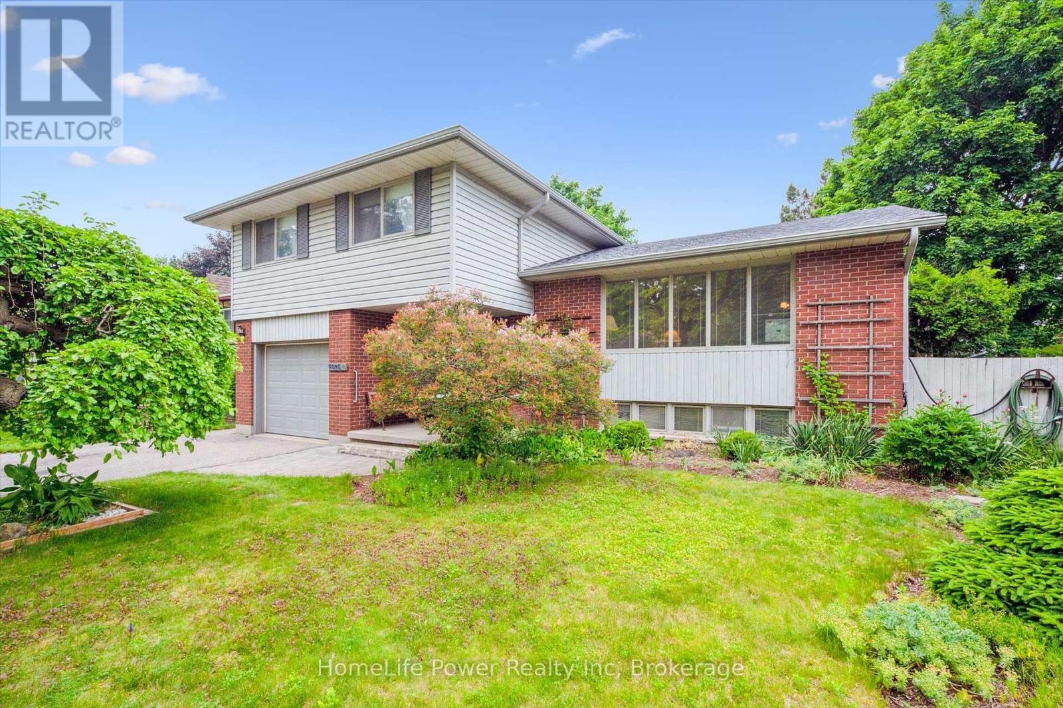
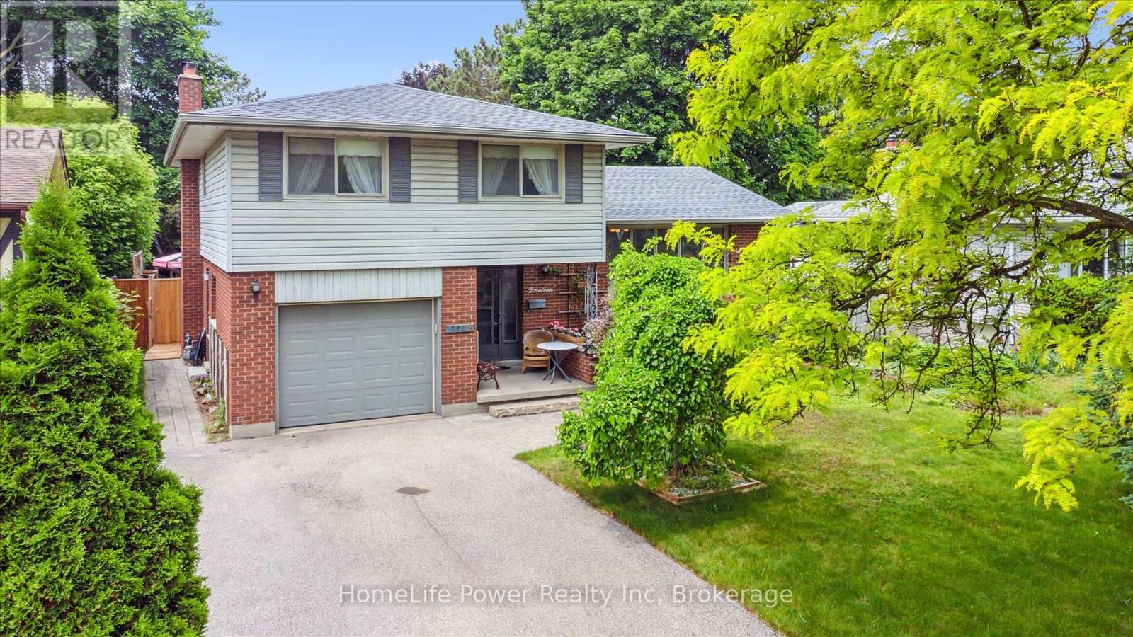
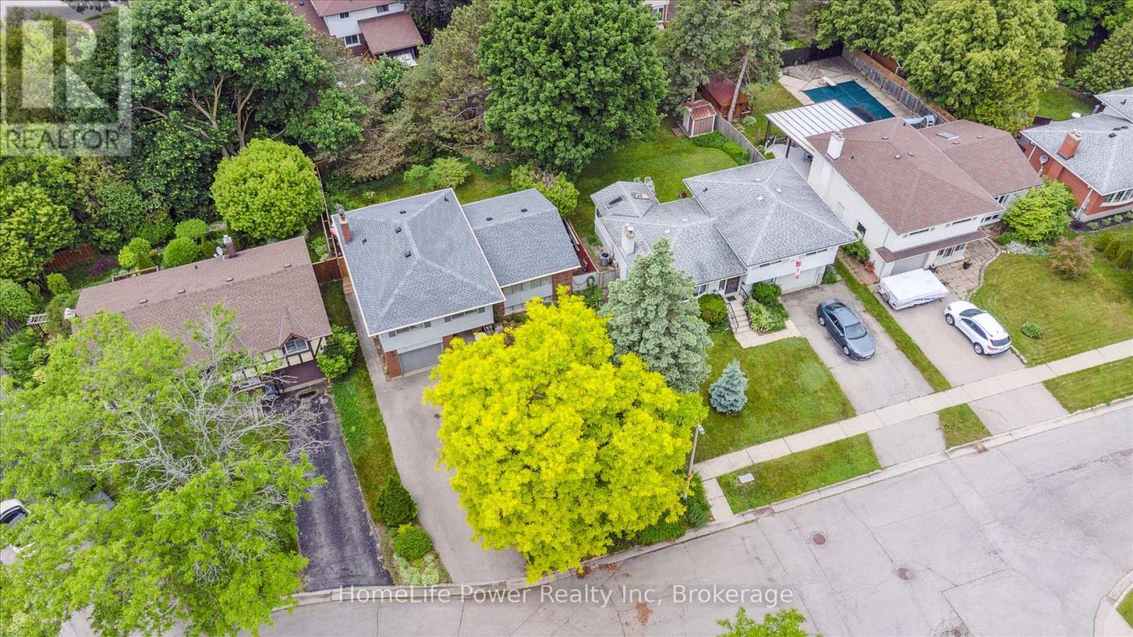
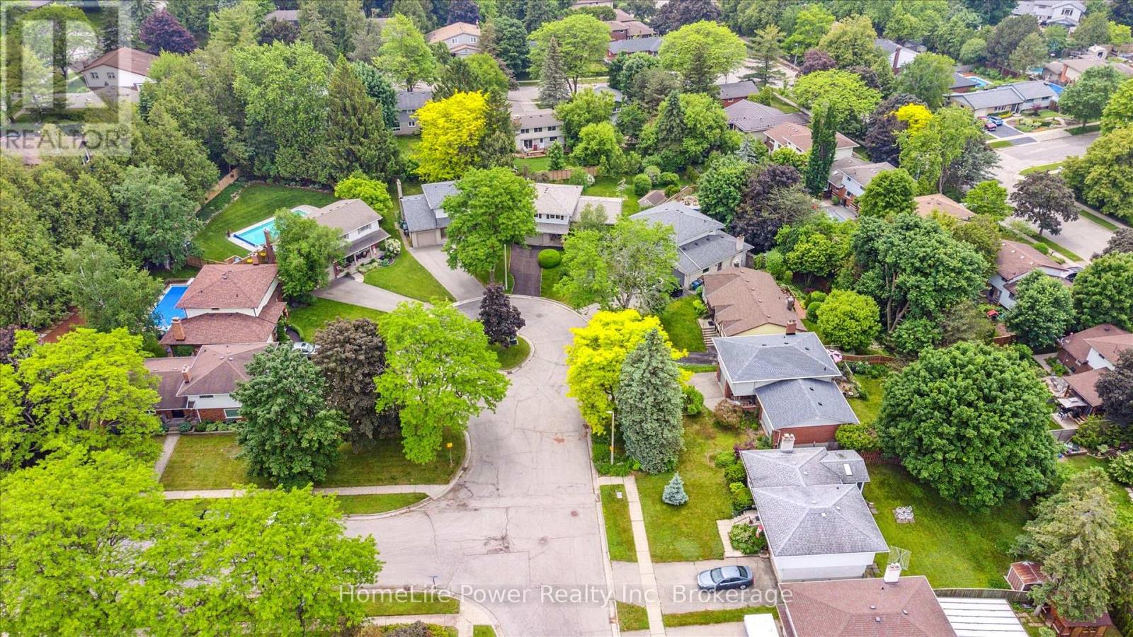
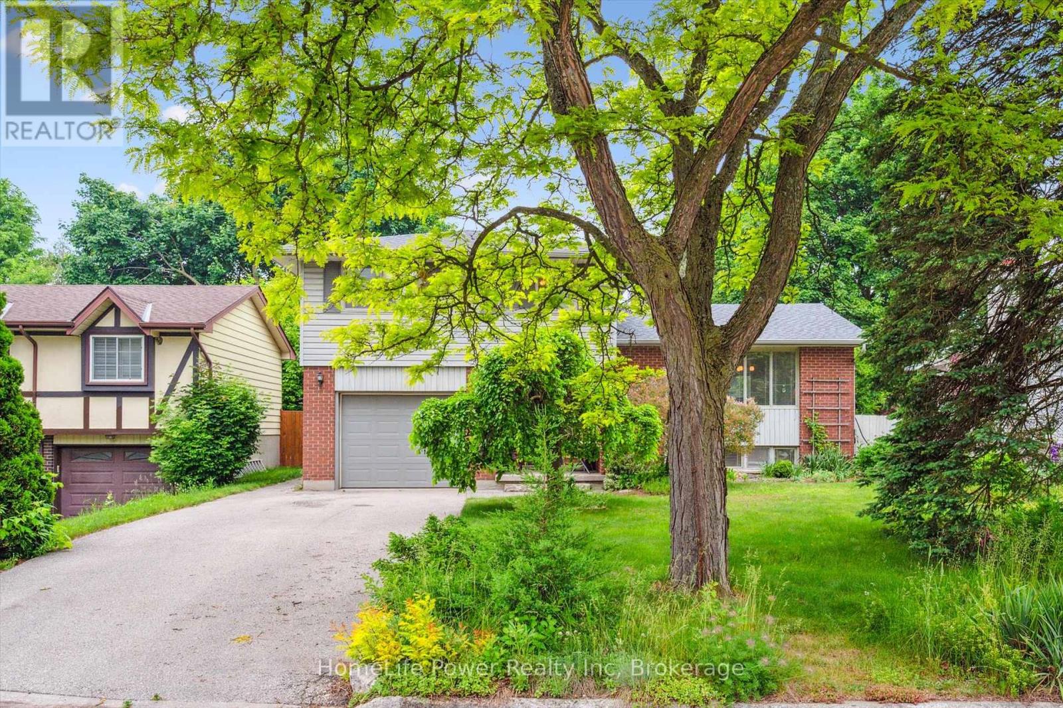
$879,000
19 BISHOP COURT
Guelph, Ontario, Ontario, N1G2R8
MLS® Number: X12217079
Property description
A Hidden Gem on a Quiet Family-Friendly Cul-de-Sac. Tucked away on a mature, tree-lined lot, this spacious side-split home offers comfort, character, and plenty of room for the whole family. With over 2000 sq ft of well-planned living space, this property has been lovingly maintained by the same family for over 30 years and is ready for a new chapter. Step inside to a bright and inviting living and dining area featuring hardwood floors and large windows that fill the space with natural light. The eat-in kitchen is just steps away, making it easy to enjoy casual meals or entertain guests in the formal dining area. A few steps down, the cozy family room offers the perfect place to relax, complete with sliding doors that lead out to a large deck ideal for summer barbecues or unwinding in the evening. Upstairs, you'll find four generously sized bedrooms, all with hardwood flooring, and a spacious linen closet for added storage. The finished basement features a flexible rec room space perfect for a teen hangout, home gym, or hobby room plus an expansive crawl space (6 foot height) for storing all your seasonal items and more; almost another basement in itself. Recent updates include a brand new roof (installed in June), new eavestrough and leaf guard Summer 2024, giving you peace of mind for years to come. The location truly shines across the street from Mary Phelan Catholic School, within walking distance to Centennial CVI, and just a bus ride to Kortright Hills PS and Bishop Macdonell. You're also minutes from the Hanlon Expressway, Highway 401, shopping, parks, and all the conveniences Guelph has to offer. This warm and welcoming home is ready and waiting for the next family to make lasting memories and add their own style and decor. Don't miss your chance to own this special property in a sought-after neighbourhood.
Building information
Type
*****
Age
*****
Amenities
*****
Appliances
*****
Basement Development
*****
Basement Type
*****
Construction Style Attachment
*****
Construction Style Split Level
*****
Cooling Type
*****
Exterior Finish
*****
Fireplace Present
*****
FireplaceTotal
*****
Fire Protection
*****
Flooring Type
*****
Foundation Type
*****
Half Bath Total
*****
Heating Fuel
*****
Heating Type
*****
Size Interior
*****
Utility Water
*****
Land information
Amenities
*****
Fence Type
*****
Landscape Features
*****
Sewer
*****
Size Depth
*****
Size Frontage
*****
Size Irregular
*****
Size Total
*****
Rooms
Main level
Bathroom
*****
Family room
*****
Foyer
*****
Basement
Utility room
*****
Workshop
*****
Laundry room
*****
Recreational, Games room
*****
Third level
Bedroom 4
*****
Bedroom 3
*****
Bedroom 2
*****
Bedroom
*****
Bathroom
*****
Second level
Living room
*****
Dining room
*****
Kitchen
*****
Courtesy of HomeLife Power Realty Inc
Book a Showing for this property
Please note that filling out this form you'll be registered and your phone number without the +1 part will be used as a password.
