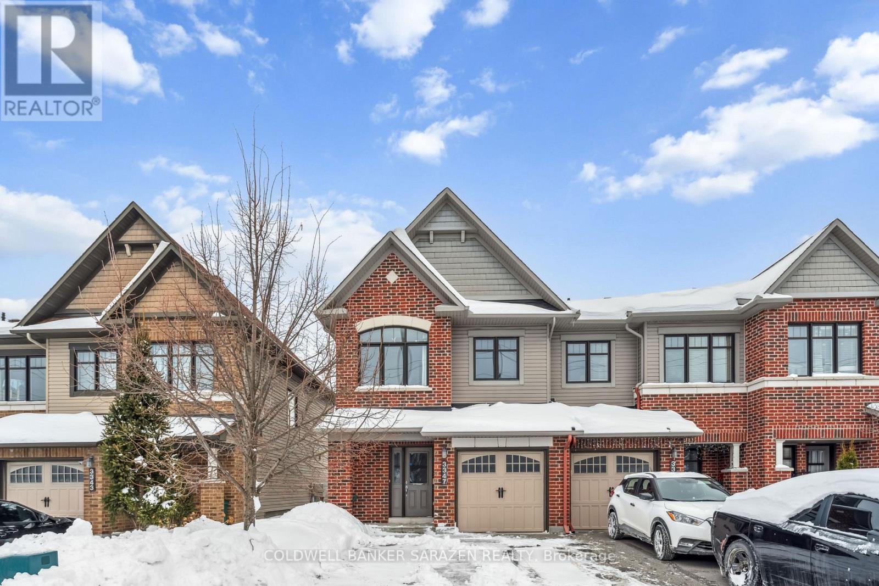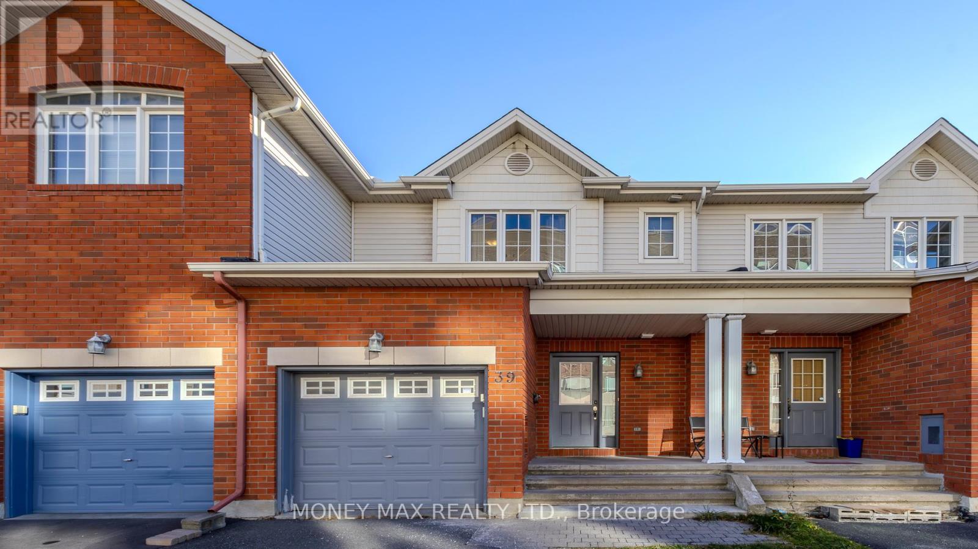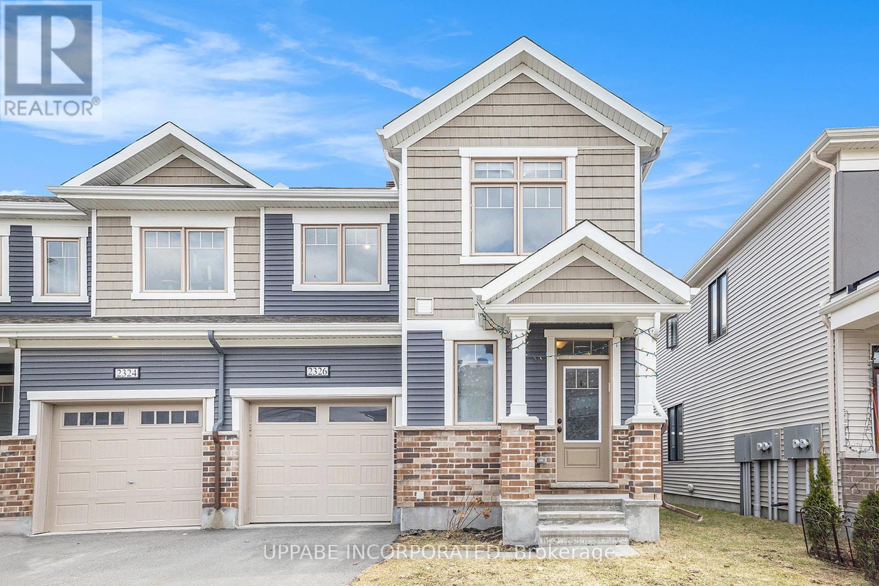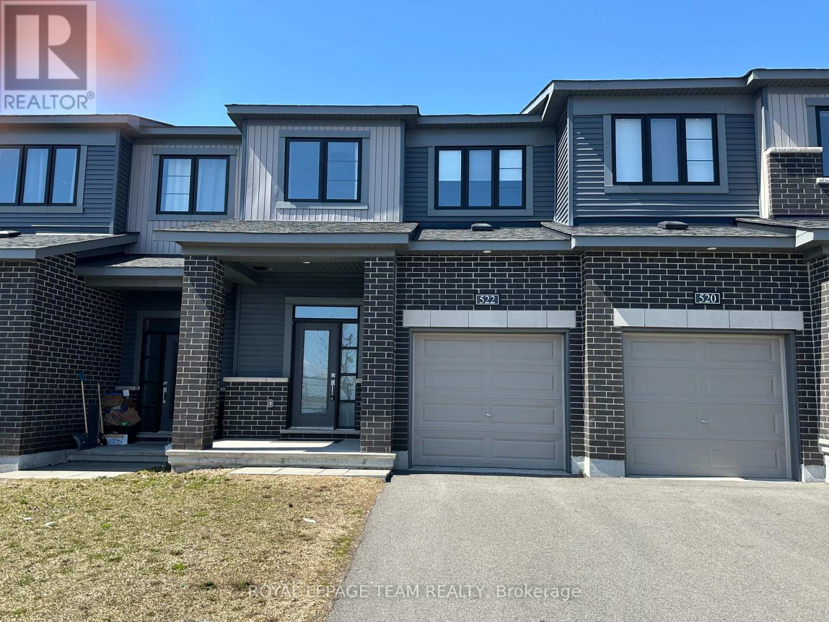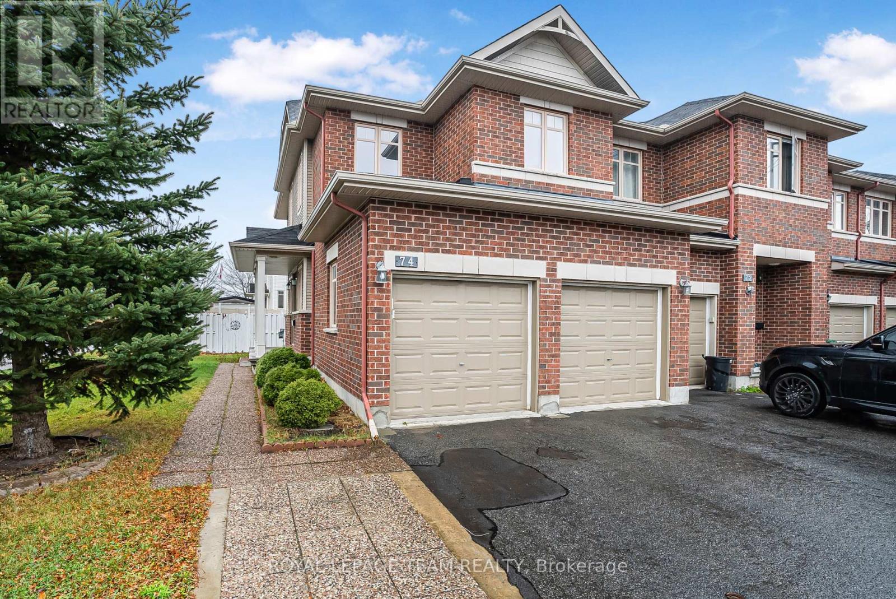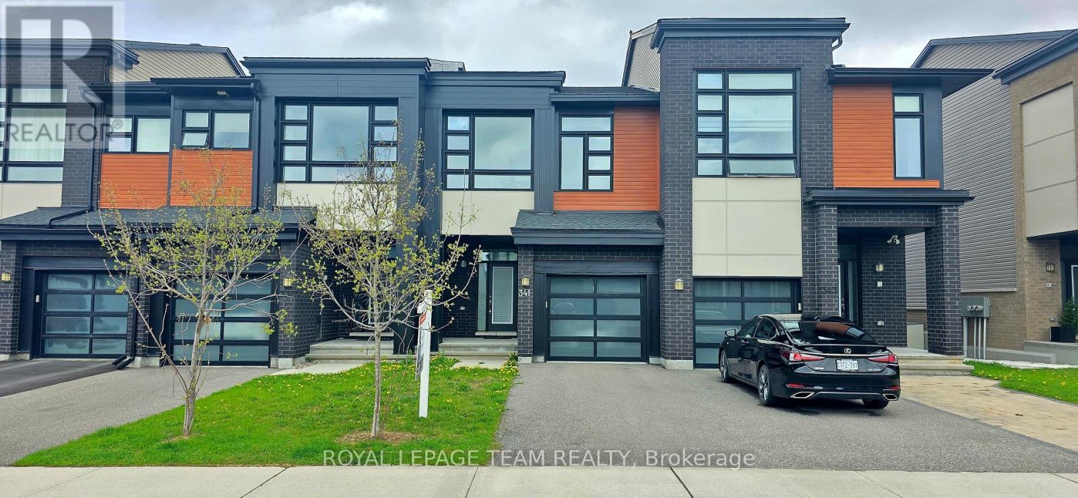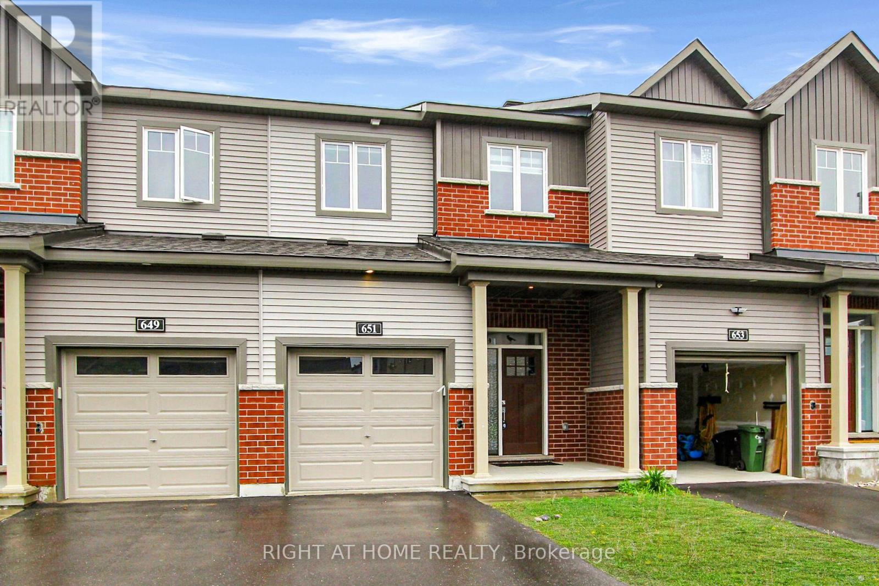Free account required
Unlock the full potential of your property search with a free account! Here's what you'll gain immediate access to:
- Exclusive Access to Every Listing
- Personalized Search Experience
- Favorite Properties at Your Fingertips
- Stay Ahead with Email Alerts
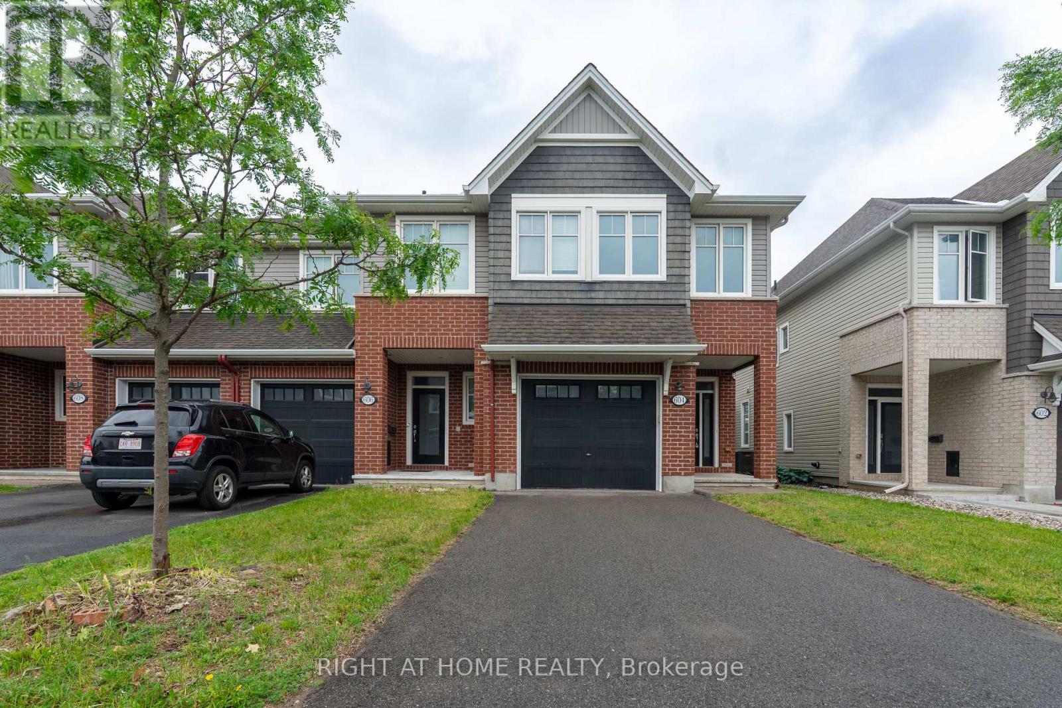
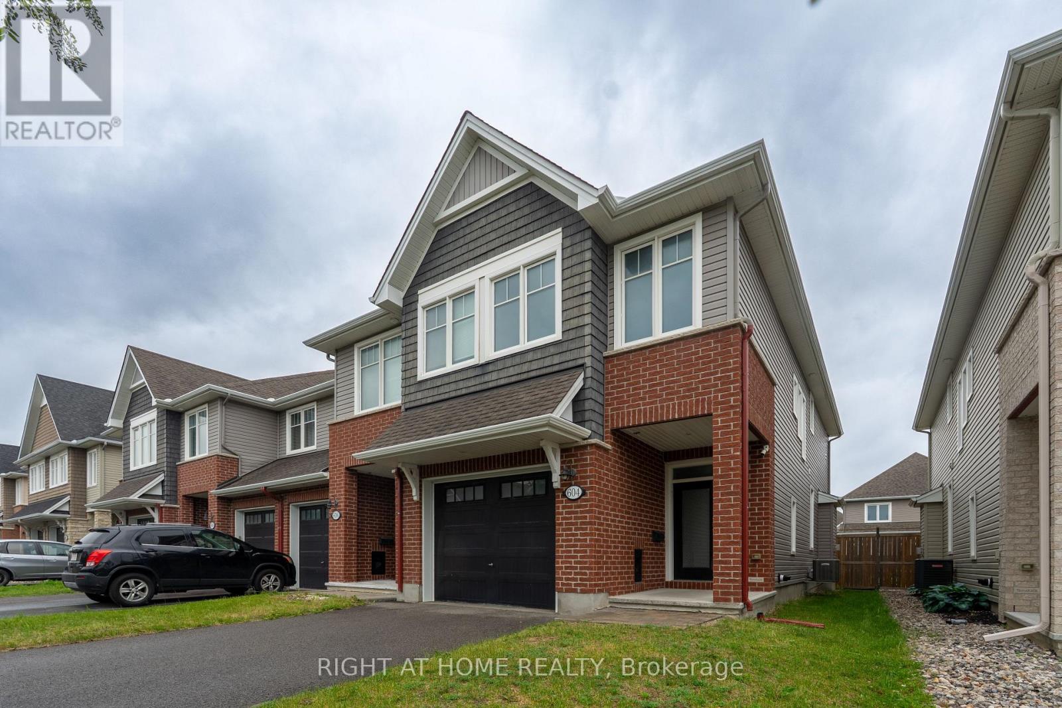
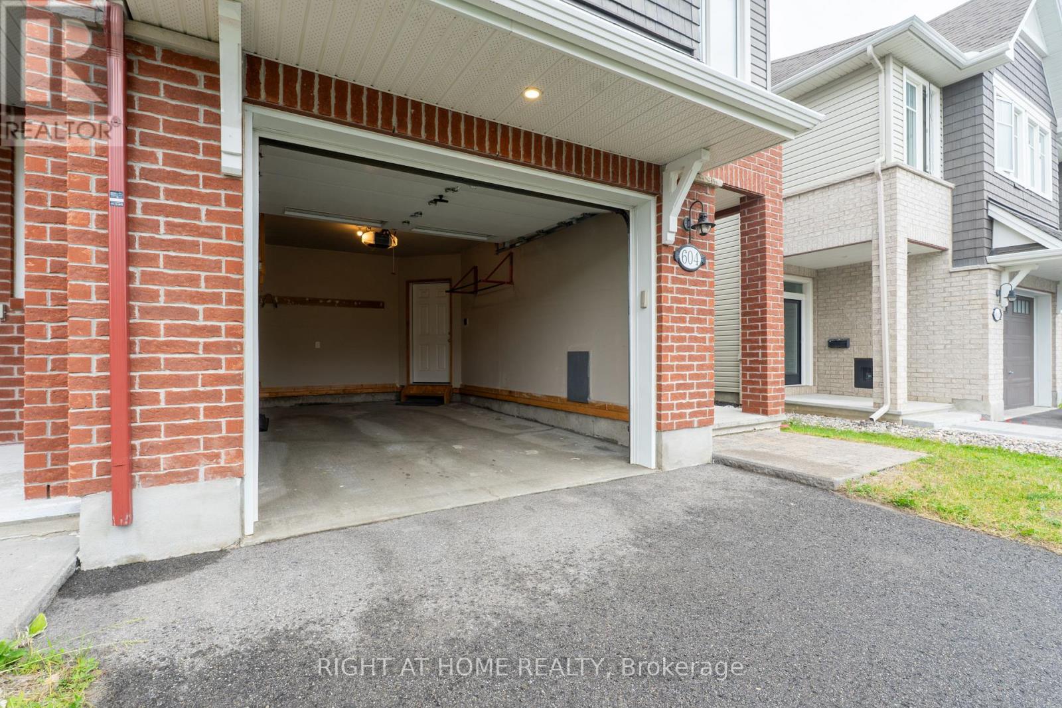
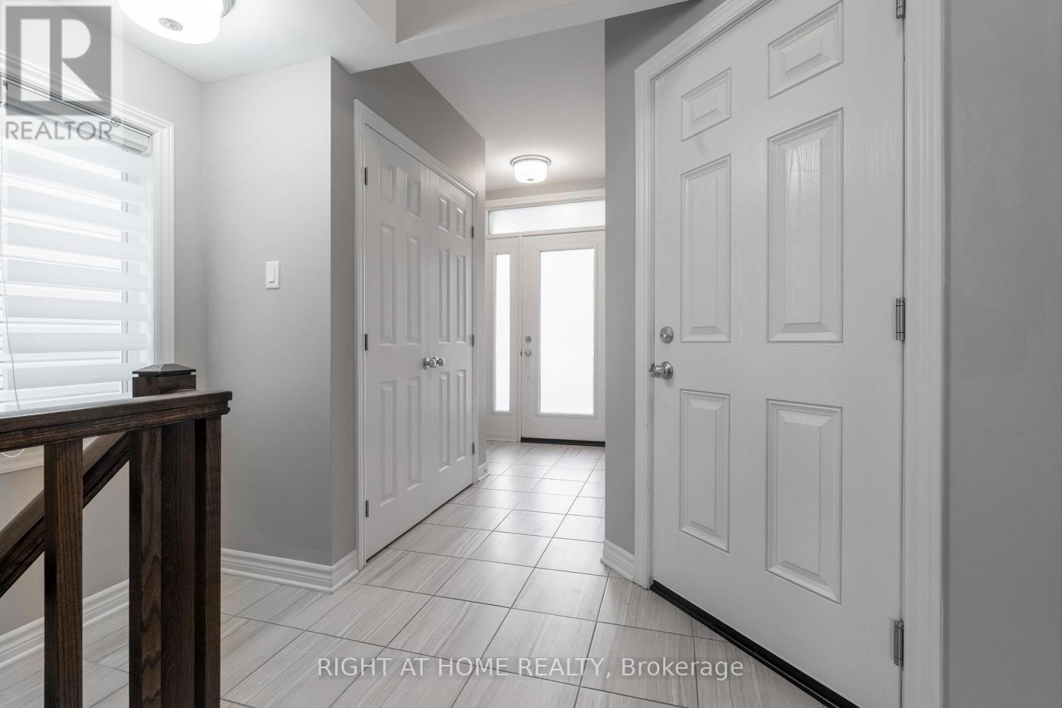
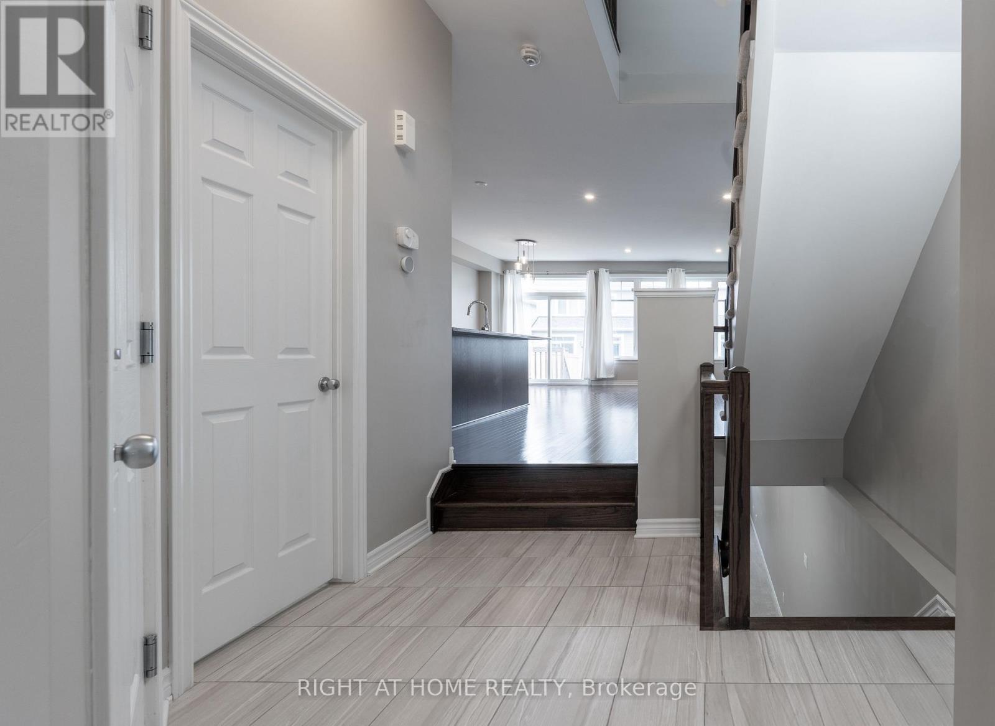
$719,999
604 EGRET WAY
Ottawa, Ontario, Ontario, K2J6K9
MLS® Number: X12216881
Property description
Welcome to this impeccably maintained, an enchanting Tamarack home, nested in the heart of The Meadows community, Barrheaven. This is like a true gem inviting you to explore its bright, open concept main floor, where the tall ceiling and abundant sunlight dances across gleaming granite countertops. With high-end finishes at every turn, this home is anything but ordinary, each space has been thoughtfully designed to blend style and comfort seamlessly. The kitchen is a dream come true, perfect for your culinary. The living and dining rooms exude charm and provide the perfect setting for gathering with loved ones and creating cherished memories. The oversized garage effortlessly meets the challenge of comfortably parking a large car. The magic doesn't stop there! The spacious main bedroom suite features a luxurious 5-pieces bathroom and an enormous walk-in closet, offering comfort and convenience at every turn. This home is a masterpiece of intelligent upgrades and tasteful improvements, ready for you to move in and make it your own. Located in the vibrant and family-friendly community of Barrhaven, this neighbourhood is known for its welcoming atmosphere, top-rated schools, parks, everyday amenities and endless recreational options. Book your viewing today and experience the magic for yourself!
Building information
Type
*****
Age
*****
Amenities
*****
Appliances
*****
Basement Development
*****
Basement Type
*****
Construction Style Attachment
*****
Cooling Type
*****
Exterior Finish
*****
Fireplace Present
*****
Foundation Type
*****
Half Bath Total
*****
Heating Fuel
*****
Heating Type
*****
Size Interior
*****
Stories Total
*****
Utility Water
*****
Land information
Amenities
*****
Size Depth
*****
Size Frontage
*****
Size Irregular
*****
Size Total
*****
Rooms
Upper Level
Bedroom 3
*****
Bedroom 2
*****
Primary Bedroom
*****
Main level
Kitchen
*****
Dining room
*****
Living room
*****
Basement
Family room
*****
Upper Level
Bedroom 3
*****
Bedroom 2
*****
Primary Bedroom
*****
Main level
Kitchen
*****
Dining room
*****
Living room
*****
Basement
Family room
*****
Upper Level
Bedroom 3
*****
Bedroom 2
*****
Primary Bedroom
*****
Main level
Kitchen
*****
Dining room
*****
Living room
*****
Basement
Family room
*****
Upper Level
Bedroom 3
*****
Bedroom 2
*****
Primary Bedroom
*****
Main level
Kitchen
*****
Dining room
*****
Living room
*****
Basement
Family room
*****
Upper Level
Bedroom 3
*****
Bedroom 2
*****
Primary Bedroom
*****
Main level
Kitchen
*****
Dining room
*****
Living room
*****
Basement
Family room
*****
Upper Level
Bedroom 3
*****
Bedroom 2
*****
Primary Bedroom
*****
Main level
Kitchen
*****
Dining room
*****
Living room
*****
Basement
Family room
*****
Upper Level
Bedroom 3
*****
Bedroom 2
*****
Primary Bedroom
*****
Main level
Kitchen
*****
Dining room
*****
Living room
*****
Basement
Family room
*****
Upper Level
Bedroom 3
*****
Courtesy of RIGHT AT HOME REALTY
Book a Showing for this property
Please note that filling out this form you'll be registered and your phone number without the +1 part will be used as a password.
