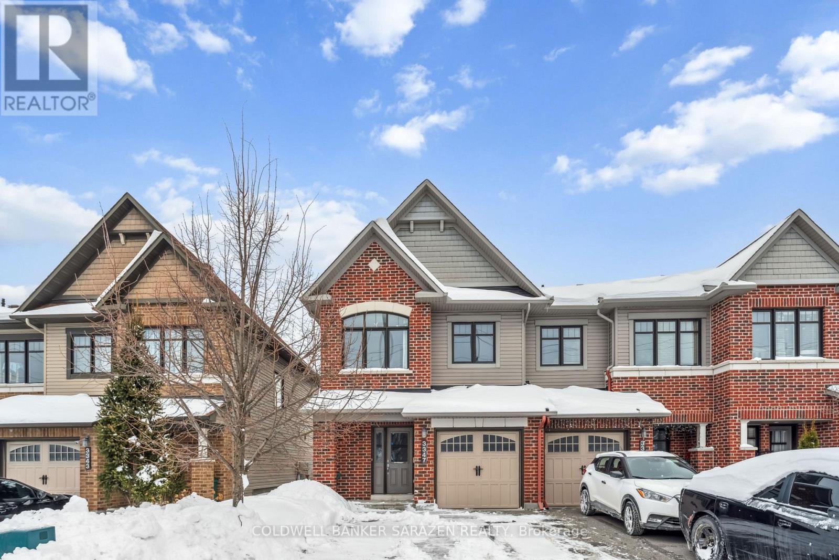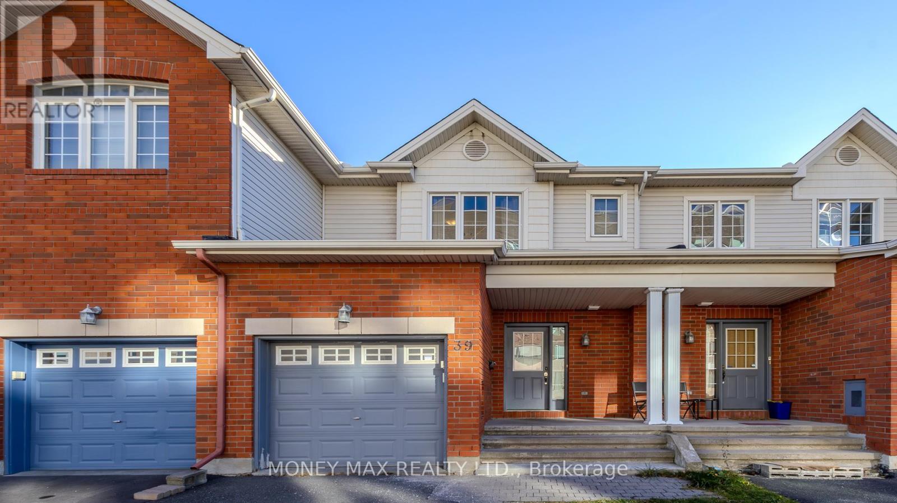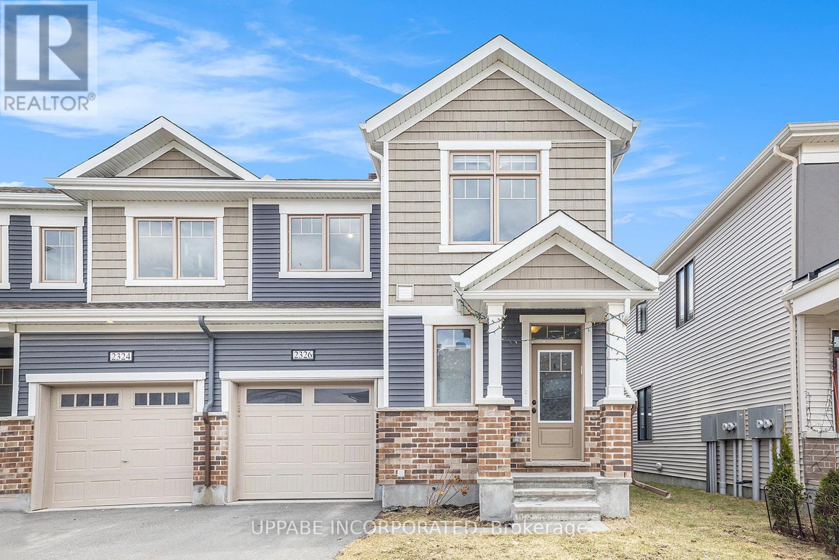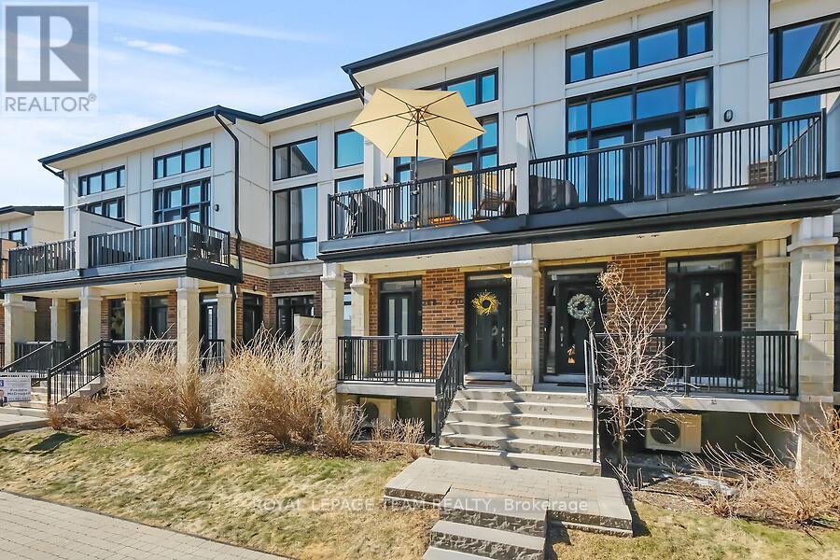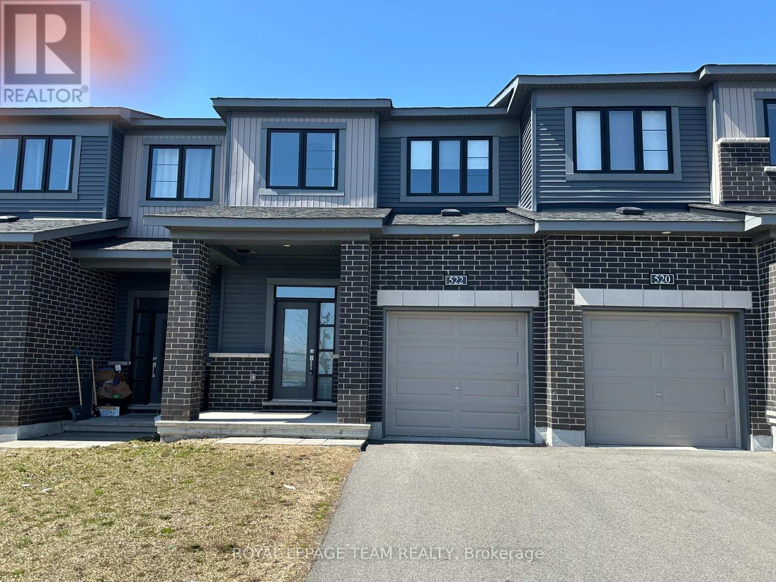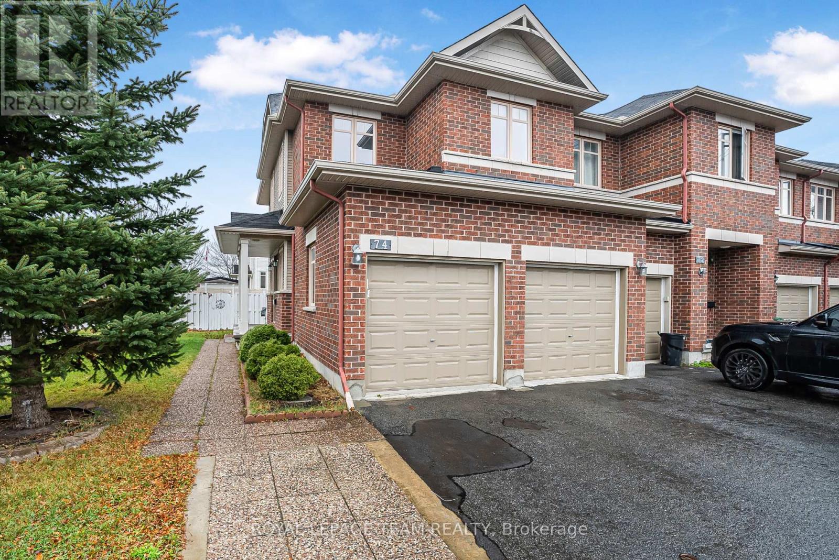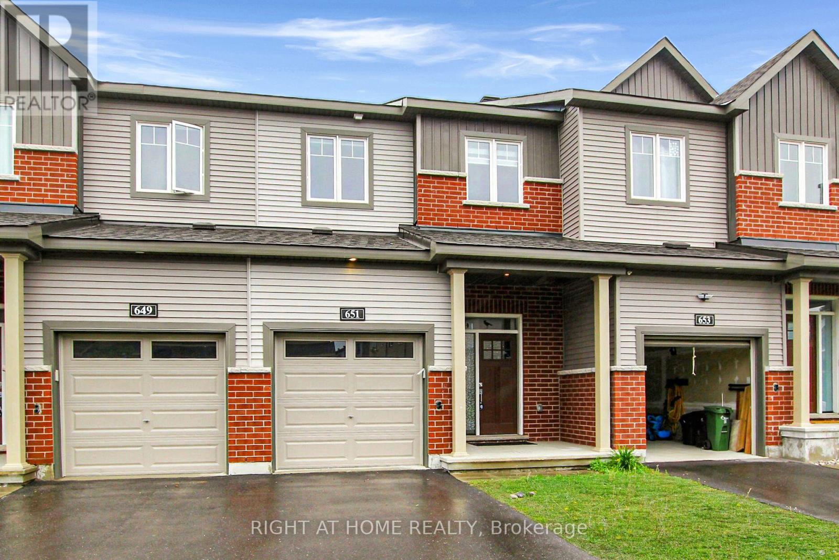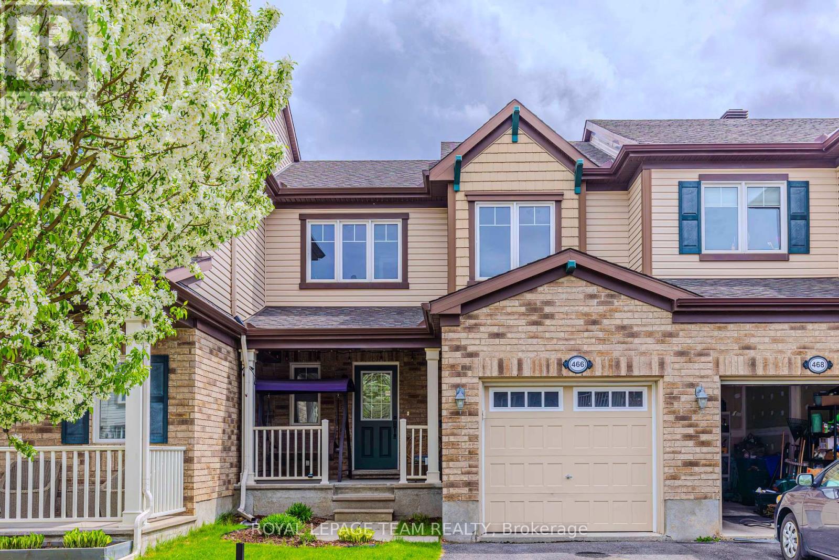Free account required
Unlock the full potential of your property search with a free account! Here's what you'll gain immediate access to:
- Exclusive Access to Every Listing
- Personalized Search Experience
- Favorite Properties at Your Fingertips
- Stay Ahead with Email Alerts

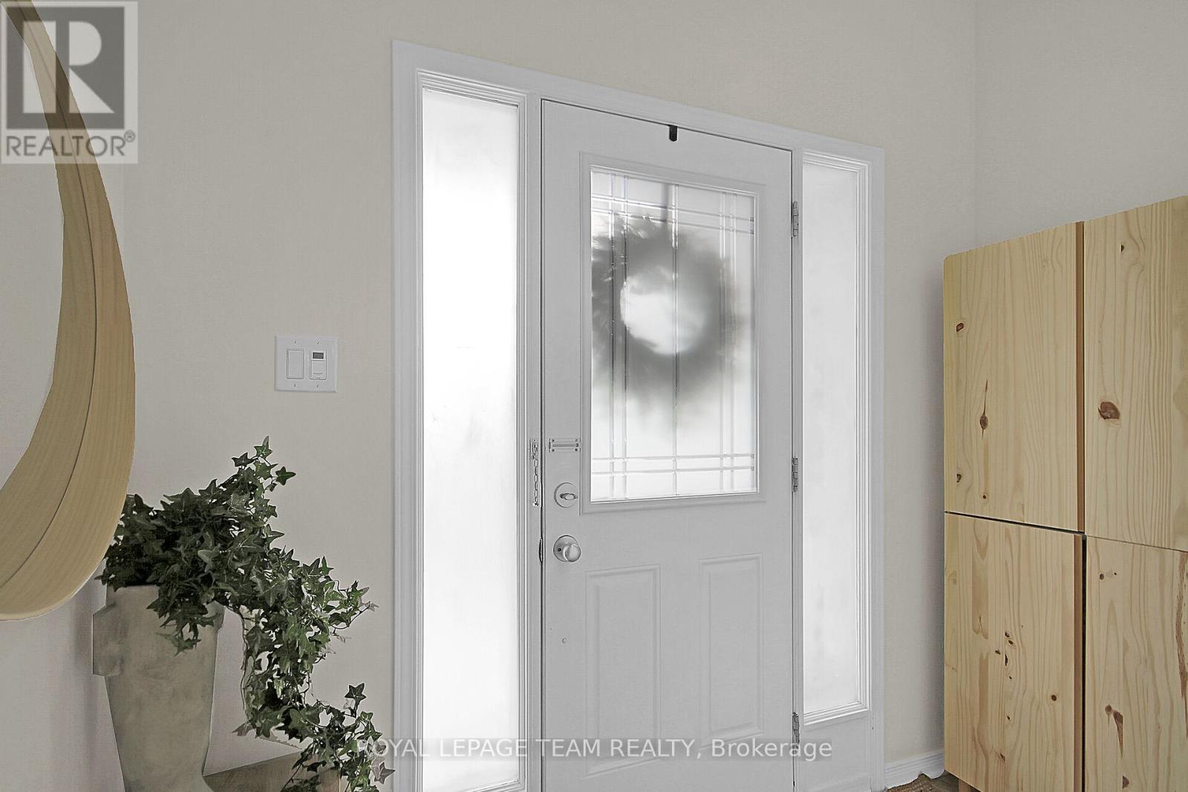
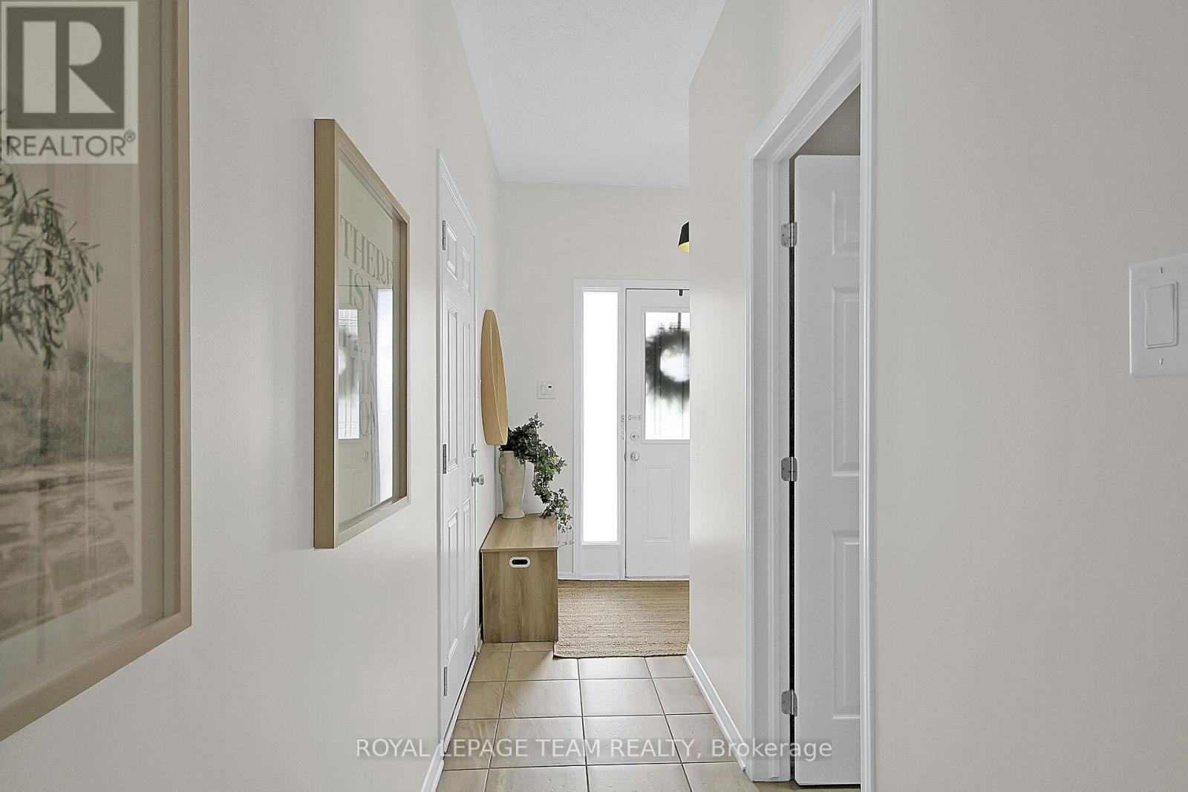
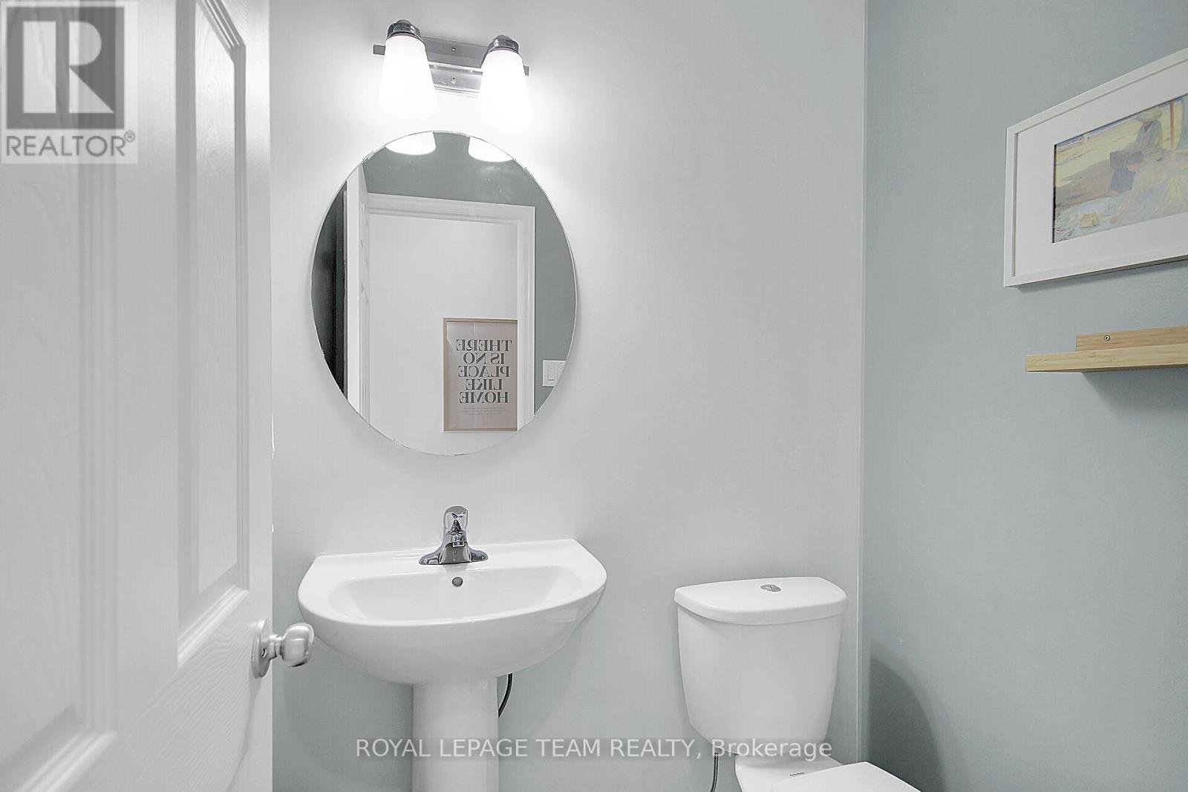
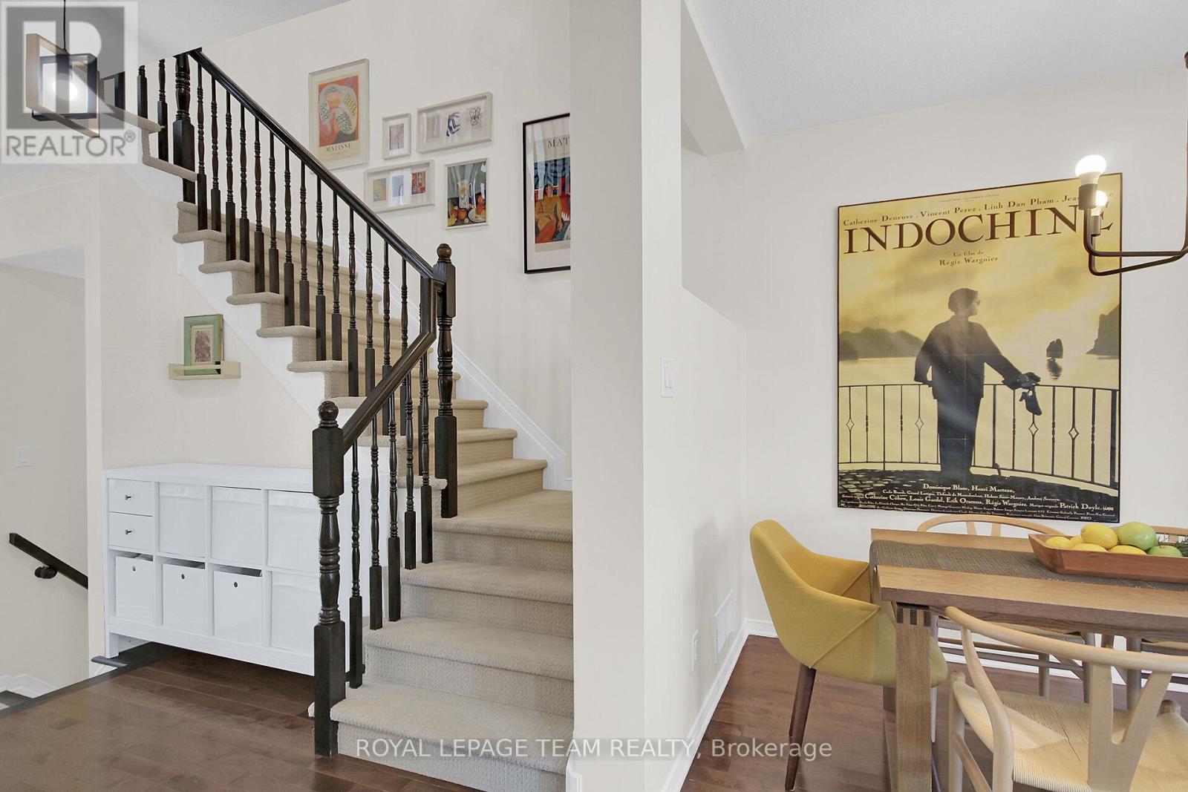
$649,900
311 VIA SAN MARINO STREET
Ottawa, Ontario, Ontario, K2J5X8
MLS® Number: X12116379
Property description
Welcome to this beautifully maintained home, offering 3 spacious bedrooms and 2.5 bathrooms, ideally located in a highly sought-after neighbourhood on a quiet street with no rear neighbours. This charming property boasts numerous updates, a bright open-concept layout with 9ft ceilings, featuring gleaming hardwood and ceramic flooring throughout the main level. The modern kitchen is a chefs delight, showcasing quartz countertops, stainless steel appliances, and ample cabinet space. Step outside to a private, fully fenced backyard complete with a newer 12' x 14' composite deck (2021)perfect for relaxing or entertaining. The professionally finished lower level adds valuable living space, including a well-appointed laundry area and abundant storage. Conveniently located close to schools, parks, shopping, public transit, and sports facilities, this home combines comfort, style, and unbeatable location.
Building information
Type
*****
Age
*****
Appliances
*****
Basement Development
*****
Basement Type
*****
Construction Style Attachment
*****
Cooling Type
*****
Exterior Finish
*****
Fireplace Present
*****
FireplaceTotal
*****
Foundation Type
*****
Half Bath Total
*****
Heating Fuel
*****
Heating Type
*****
Size Interior
*****
Stories Total
*****
Utility Water
*****
Land information
Landscape Features
*****
Sewer
*****
Size Depth
*****
Size Frontage
*****
Size Irregular
*****
Size Total
*****
Rooms
Main level
Living room
*****
Dining room
*****
Kitchen
*****
Lower level
Laundry room
*****
Family room
*****
Second level
Bathroom
*****
Bedroom 3
*****
Bedroom 2
*****
Primary Bedroom
*****
Main level
Living room
*****
Dining room
*****
Kitchen
*****
Lower level
Laundry room
*****
Family room
*****
Second level
Bathroom
*****
Bedroom 3
*****
Bedroom 2
*****
Primary Bedroom
*****
Main level
Living room
*****
Dining room
*****
Kitchen
*****
Lower level
Laundry room
*****
Family room
*****
Second level
Bathroom
*****
Bedroom 3
*****
Bedroom 2
*****
Primary Bedroom
*****
Courtesy of ROYAL LEPAGE TEAM REALTY
Book a Showing for this property
Please note that filling out this form you'll be registered and your phone number without the +1 part will be used as a password.
