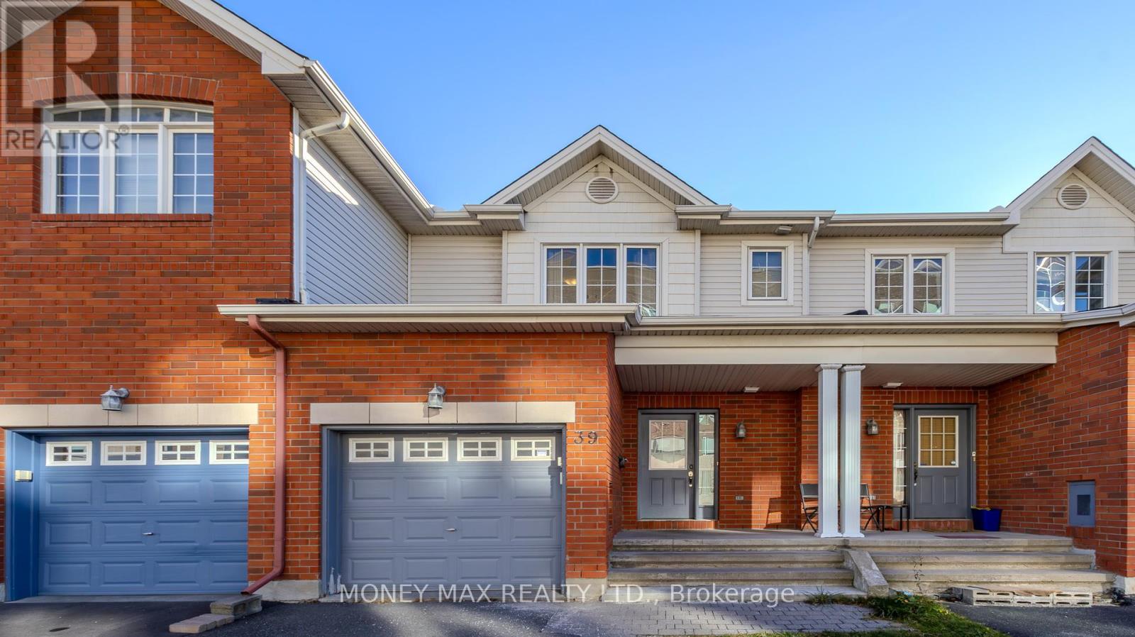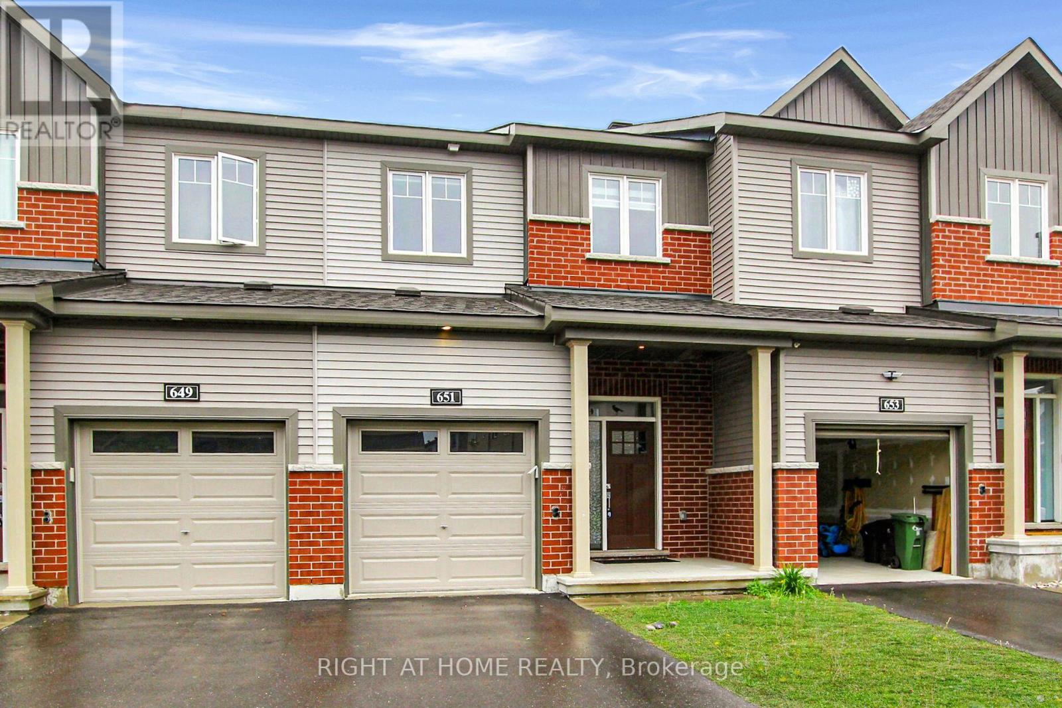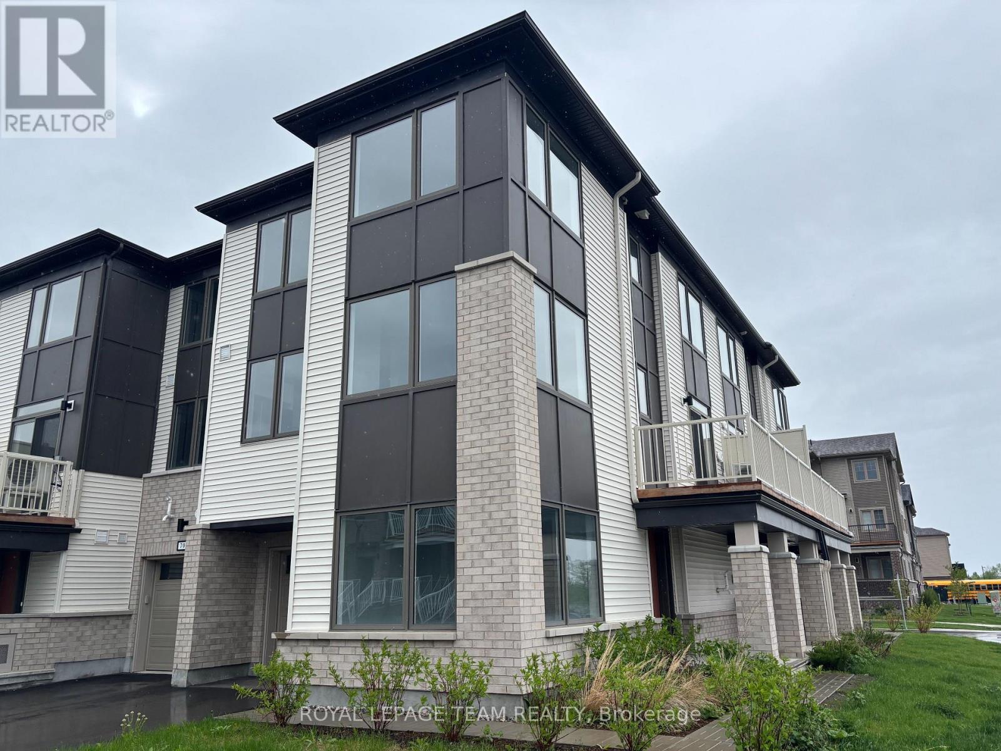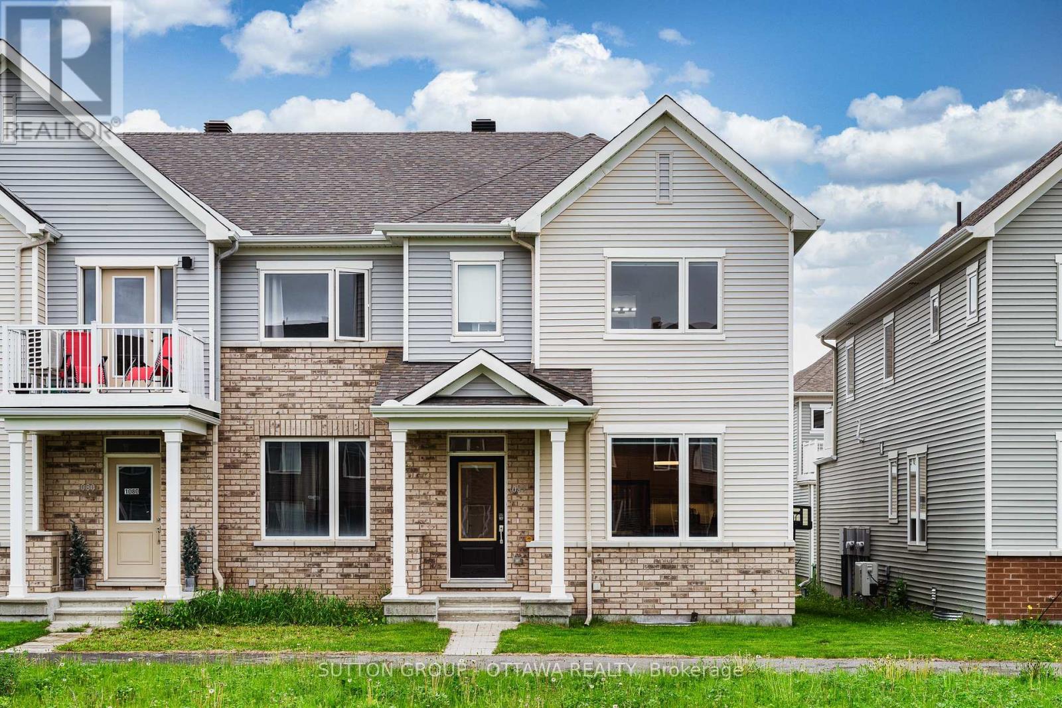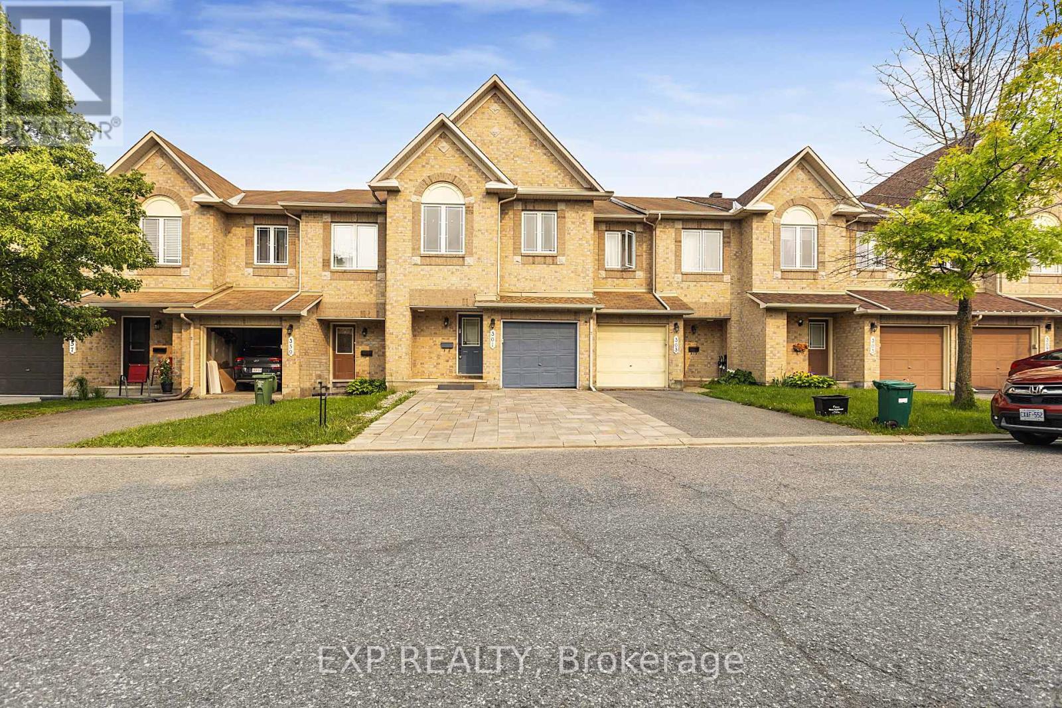Free account required
Unlock the full potential of your property search with a free account! Here's what you'll gain immediate access to:
- Exclusive Access to Every Listing
- Personalized Search Experience
- Favorite Properties at Your Fingertips
- Stay Ahead with Email Alerts
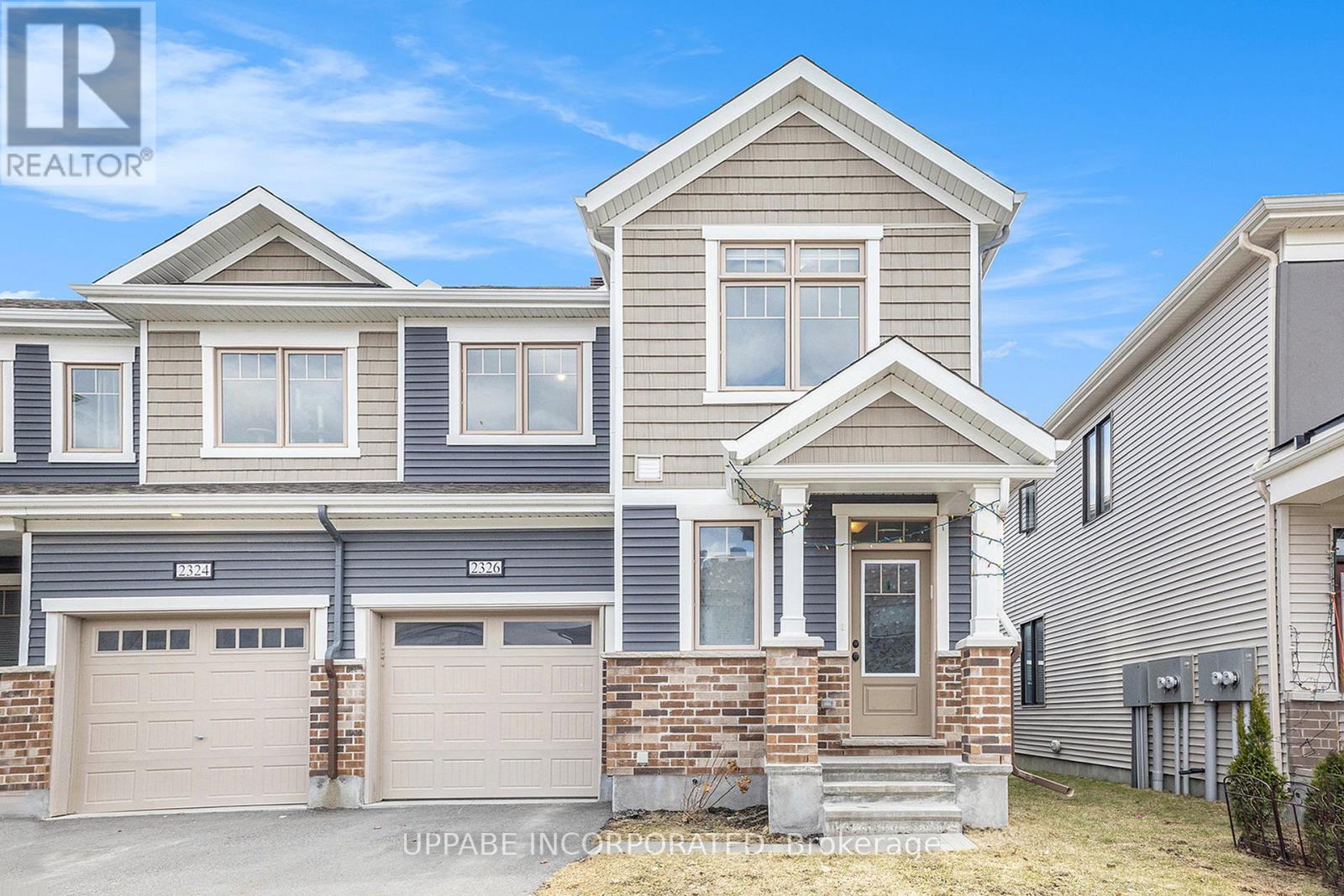




$624,900
2326 WATERCOLOURS WAY
Ottawa, Ontario, Ontario, K2J6N7
MLS® Number: X12075174
Property description
NEW PRICE- Only 5 years old. The Majestic Model by Mattamy is a 3-Bedroom, large open concept, 9FT' Ceilings on the main floor, End-Unit Townhome with a front entrance walk-in closet, perfect for busy families with school bags, coats and boots. Welcome to this beautifully maintained end-unit townhouse with a in the heart of Half Moon Bay. This bright and spacious home features modern flooring throughout, an open-concept kitchen and living area, and large windows that flood the space with natural light. The kitchen is equipped with stainless steel appliances and a large island over looking the dining/family room creating extra seating for large gatherings. Upstairs features second-floor laundry room, along with generously sized bedrooms, family bath and an ensuite/walking-closet. Located in a prime neighborhood, this home is just minutes from top-rated schools, shopping, the Minto Recreation Centre, and upcoming transit routes. Don't miss out on this fantastic opportunity, book your showing today! This home is great for first time home buyers or people wanting to downsize. The unfinished basement is waiting your personal touches.
Building information
Type
*****
Appliances
*****
Basement Development
*****
Basement Type
*****
Construction Style Attachment
*****
Cooling Type
*****
Exterior Finish
*****
Foundation Type
*****
Half Bath Total
*****
Heating Fuel
*****
Heating Type
*****
Size Interior
*****
Stories Total
*****
Utility Water
*****
Land information
Sewer
*****
Size Depth
*****
Size Frontage
*****
Size Irregular
*****
Size Total
*****
Courtesy of UPPABE INCORPORATED
Book a Showing for this property
Please note that filling out this form you'll be registered and your phone number without the +1 part will be used as a password.
