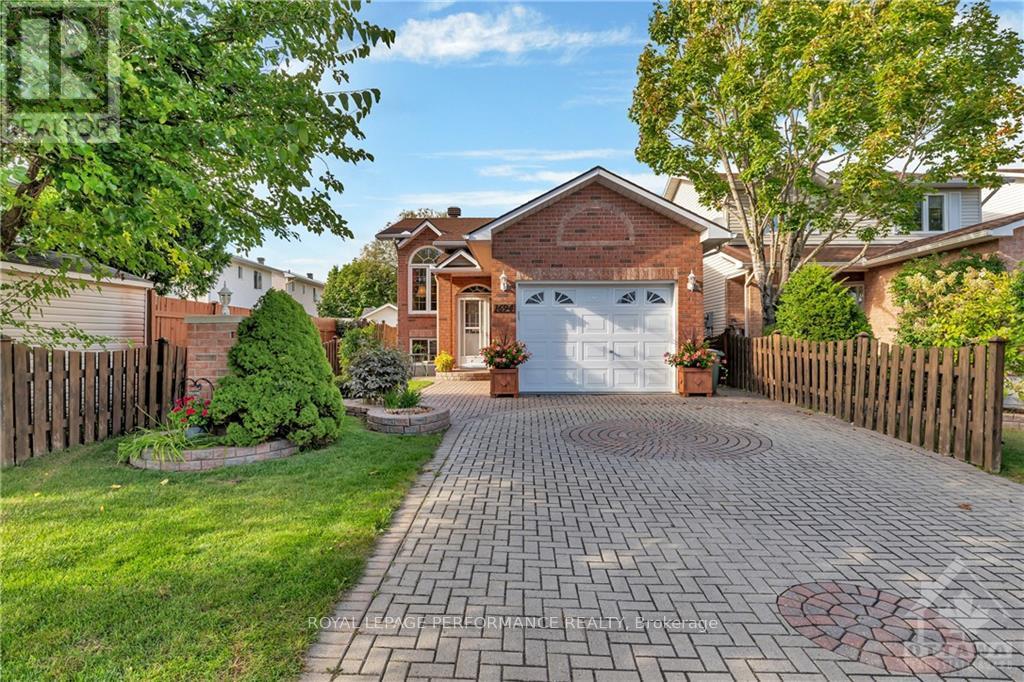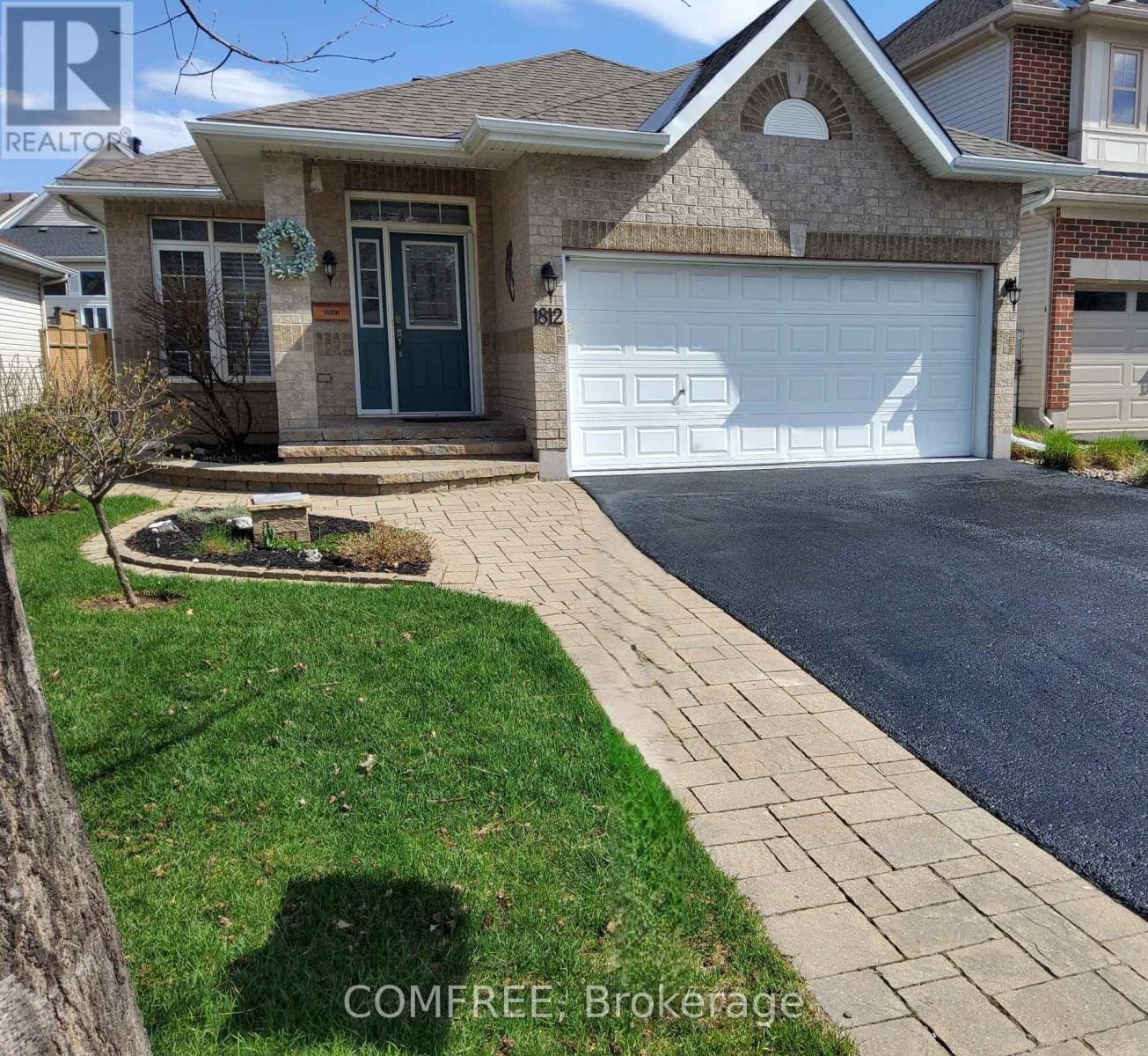Free account required
Unlock the full potential of your property search with a free account! Here's what you'll gain immediate access to:
- Exclusive Access to Every Listing
- Personalized Search Experience
- Favorite Properties at Your Fingertips
- Stay Ahead with Email Alerts





$699,900
1293 ST JEAN STREET
Ottawa, Ontario, Ontario, K1C1N5
MLS® Number: X12215445
Property description
Excellent investment opportunity. This home offers a four bedroom home on a quiet street comprised of a three bedroom, two bathroom unit with a spacious kitchen, large dining room next to the living room with gas fireplace. The lower level offers a family room with direct access to the in law suite, yard and huge deck. The in-law suite has a separate entrance from the back side of the house and features a full kitchen, laundry, one bedroom and a spacious living room with gas fireplace. On a large corner lot with development possibilities, in a great location walking distance to shopping, parks, transit, restaurants and schools, this home offers great potential for a multi-generational families or someone who wants a little help with their mortgage. Some photos have been virtually staged.
Building information
Type
*****
Amenities
*****
Appliances
*****
Basement Type
*****
Construction Style Attachment
*****
Construction Style Split Level
*****
Exterior Finish
*****
Fireplace Present
*****
Foundation Type
*****
Half Bath Total
*****
Heating Fuel
*****
Heating Type
*****
Size Interior
*****
Utility Water
*****
Land information
Sewer
*****
Size Depth
*****
Size Frontage
*****
Size Irregular
*****
Size Total
*****
Rooms
Main level
Living room
*****
Laundry room
*****
Kitchen
*****
Family room
*****
Dining room
*****
Bathroom
*****
Basement
Bedroom 4
*****
Kitchen
*****
Recreational, Games room
*****
Bathroom
*****
Second level
Primary Bedroom
*****
Bedroom 3
*****
Bedroom 2
*****
Bathroom
*****
Main level
Living room
*****
Laundry room
*****
Kitchen
*****
Family room
*****
Dining room
*****
Bathroom
*****
Basement
Bedroom 4
*****
Kitchen
*****
Recreational, Games room
*****
Bathroom
*****
Second level
Primary Bedroom
*****
Bedroom 3
*****
Bedroom 2
*****
Bathroom
*****
Courtesy of PAUL RUSHFORTH REAL ESTATE INC.
Book a Showing for this property
Please note that filling out this form you'll be registered and your phone number without the +1 part will be used as a password.









