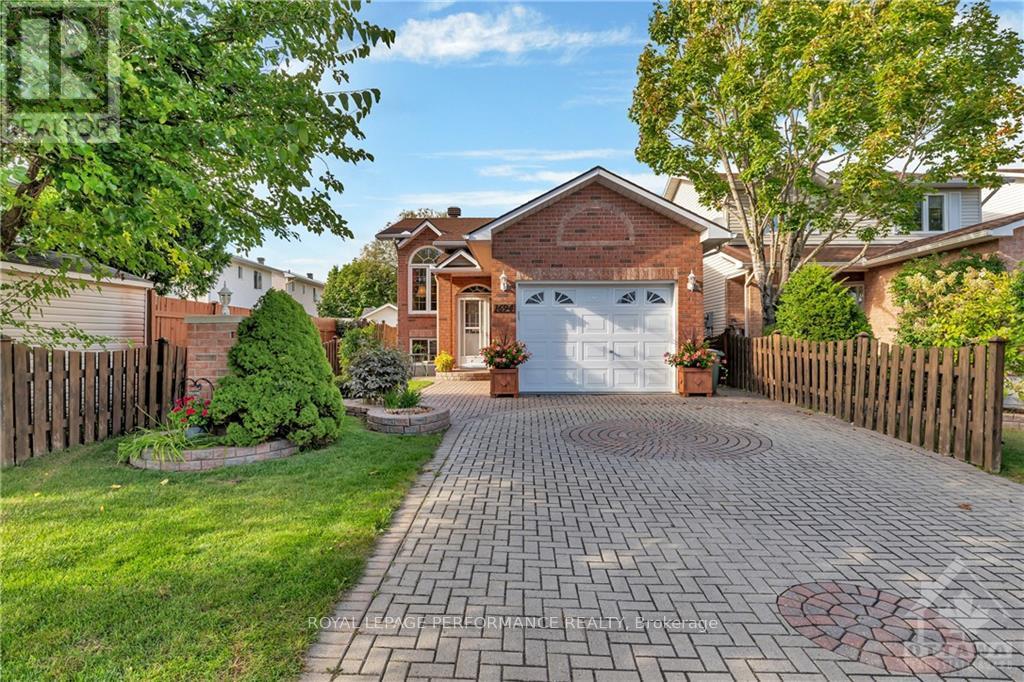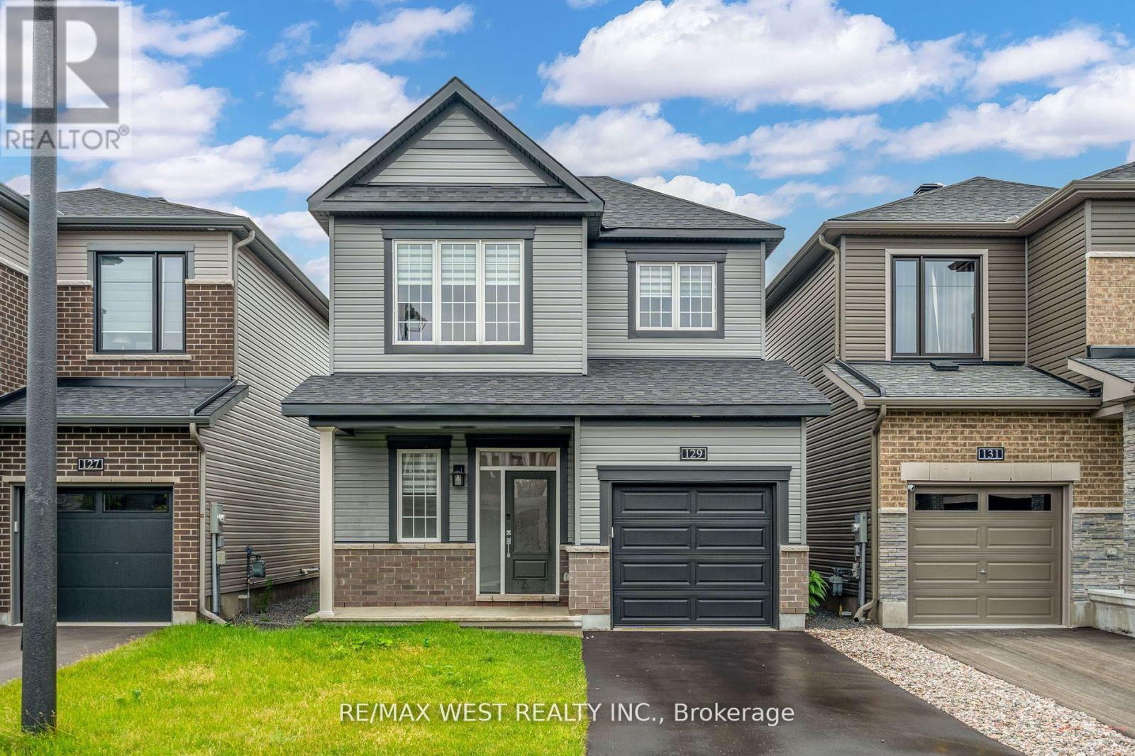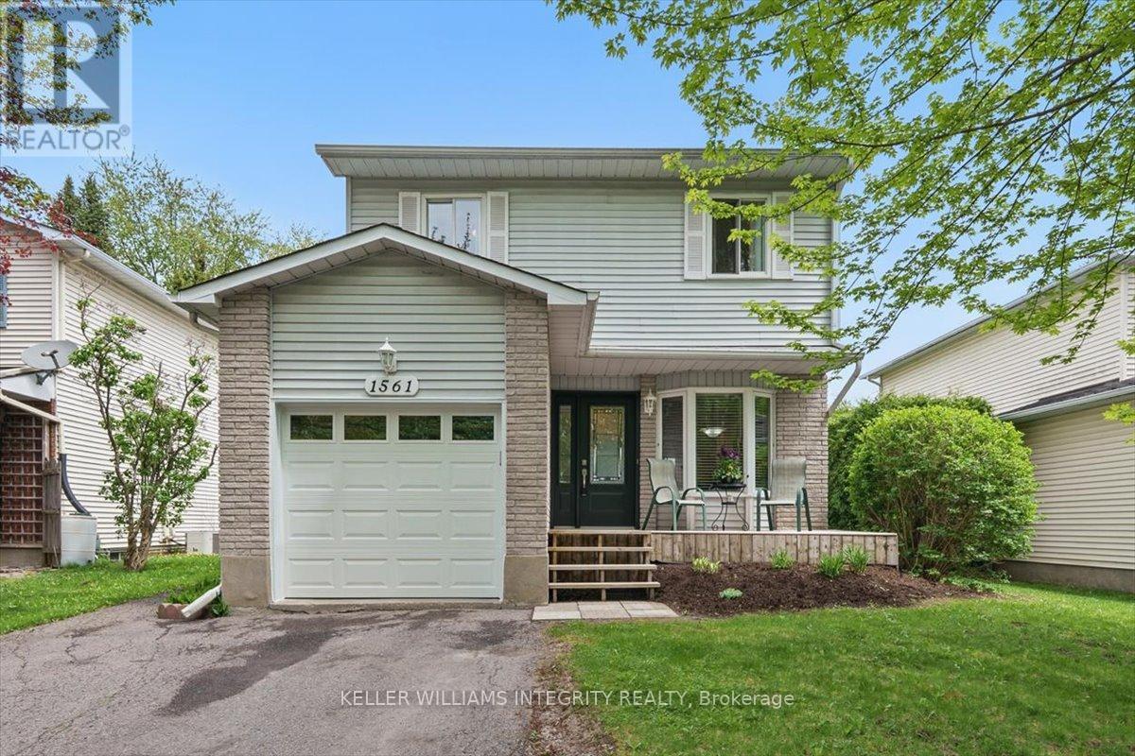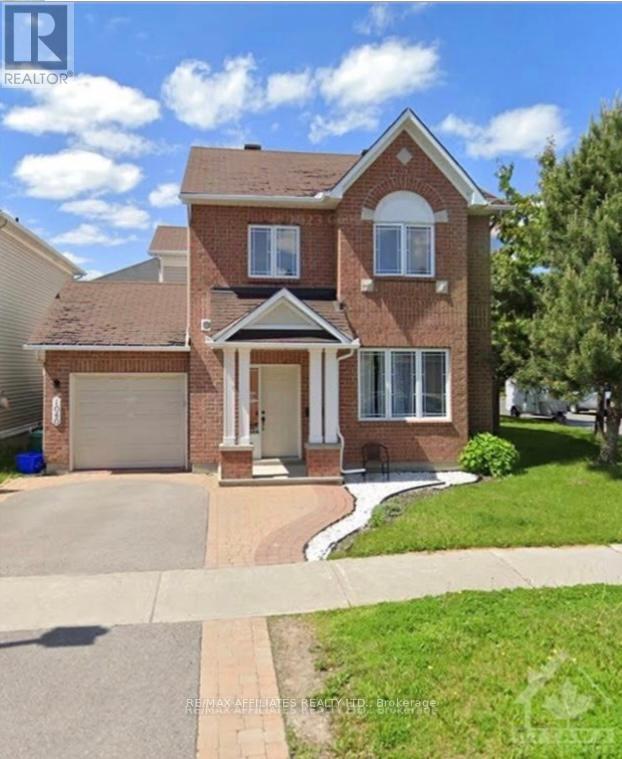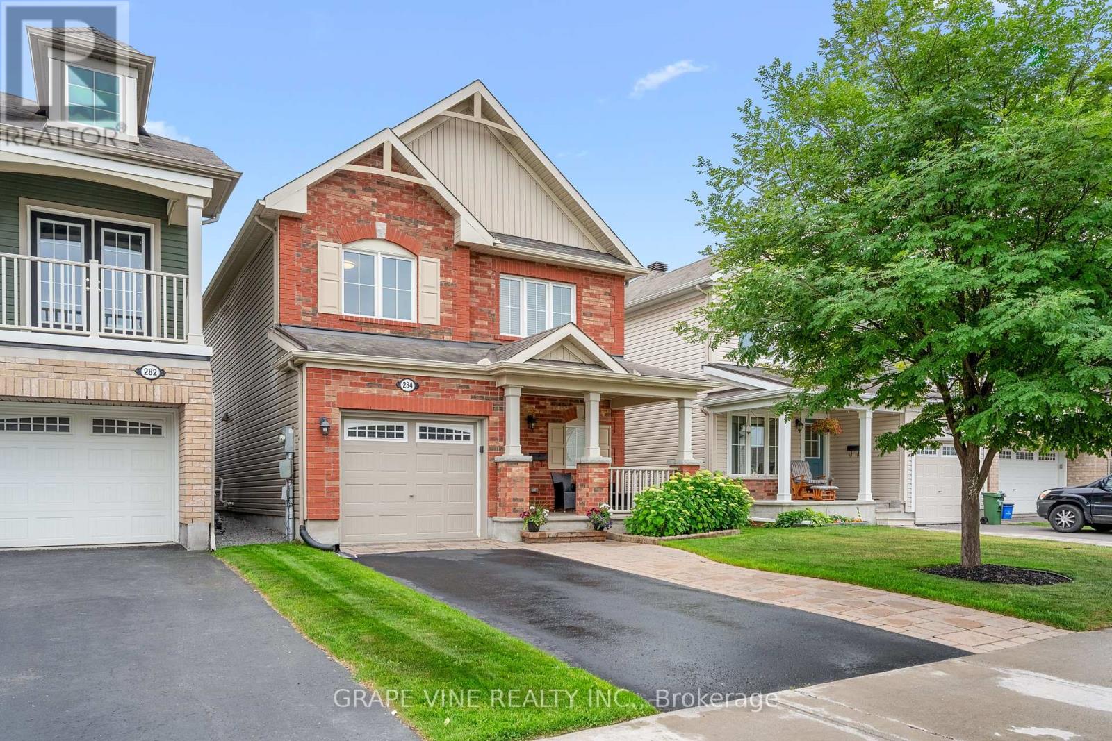Free account required
Unlock the full potential of your property search with a free account! Here's what you'll gain immediate access to:
- Exclusive Access to Every Listing
- Personalized Search Experience
- Favorite Properties at Your Fingertips
- Stay Ahead with Email Alerts
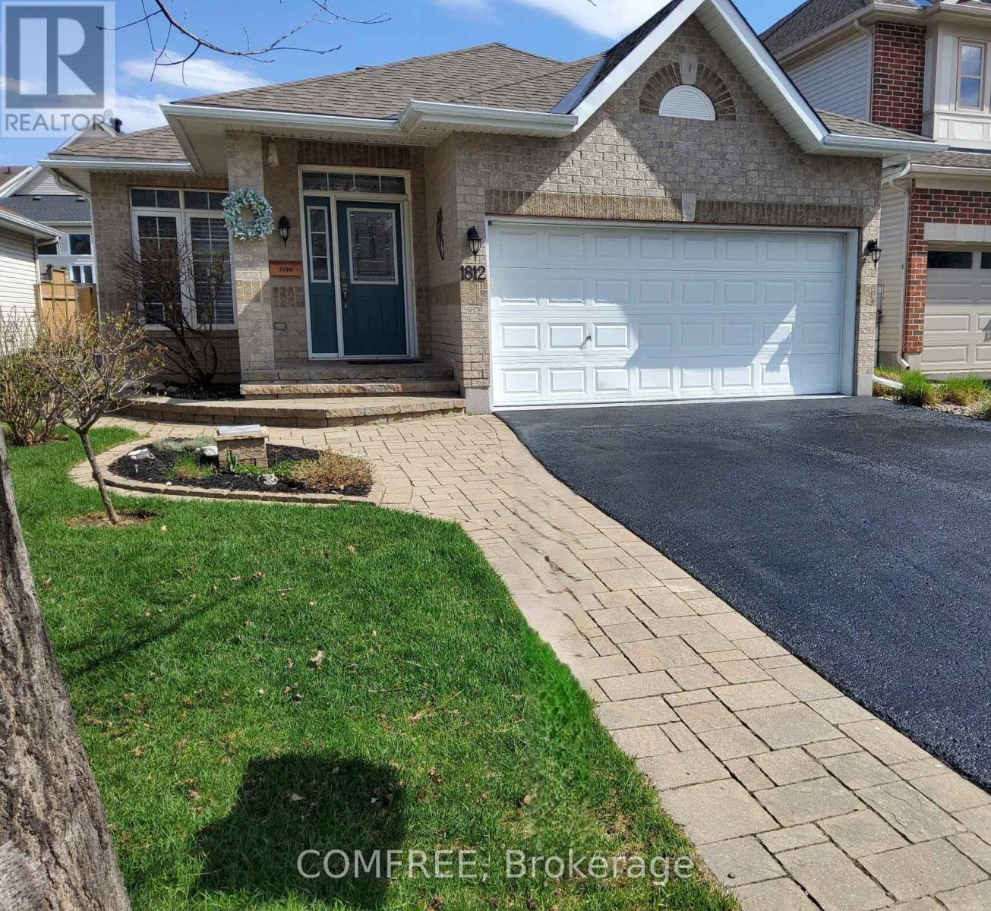

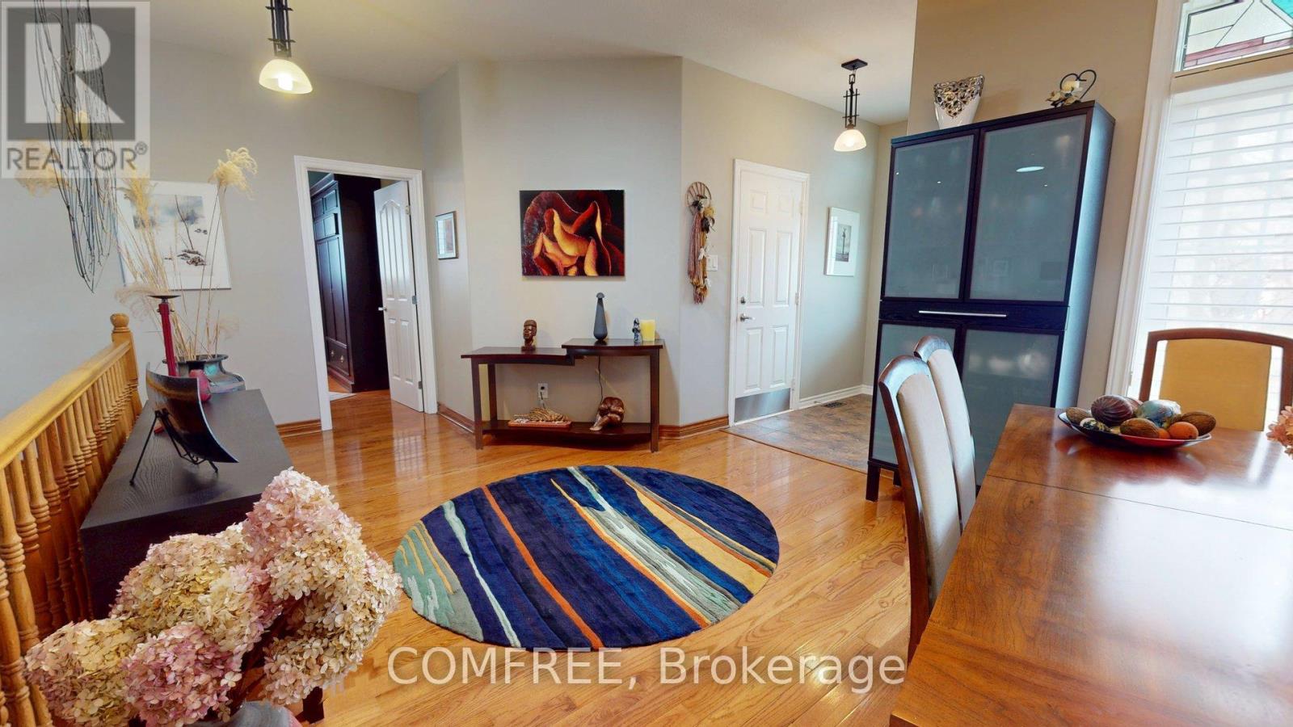
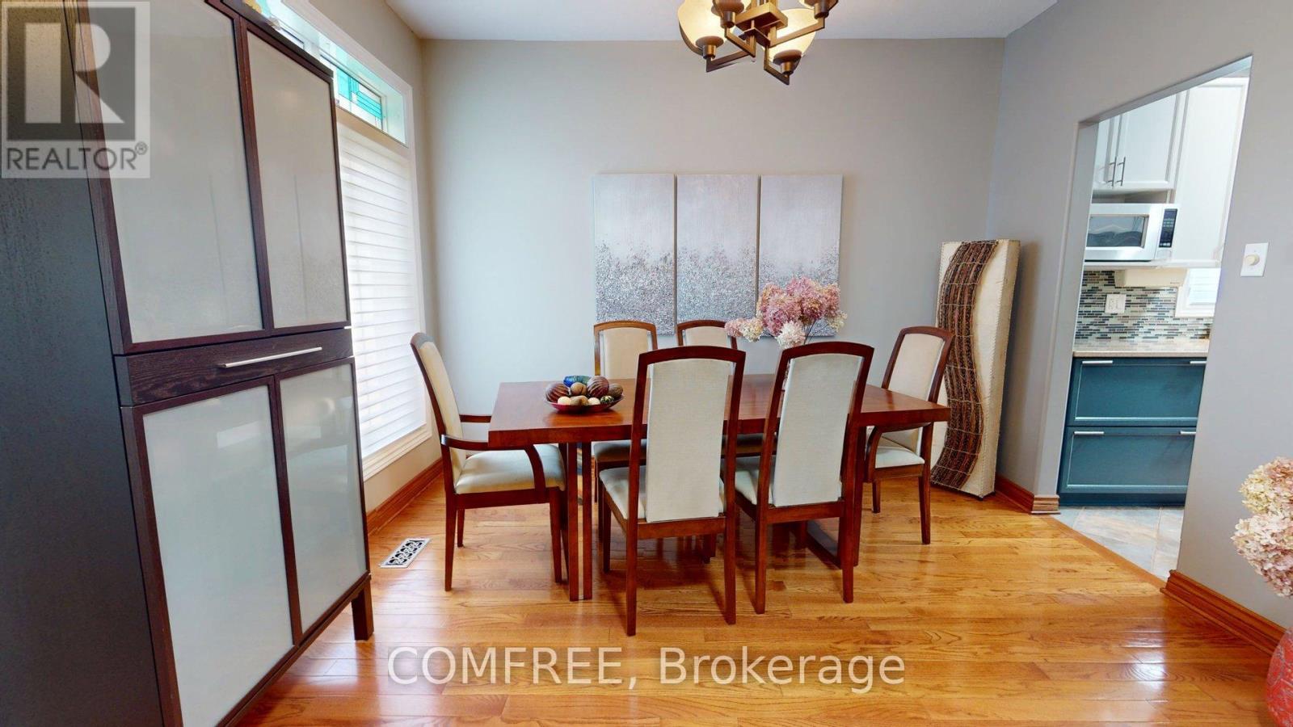
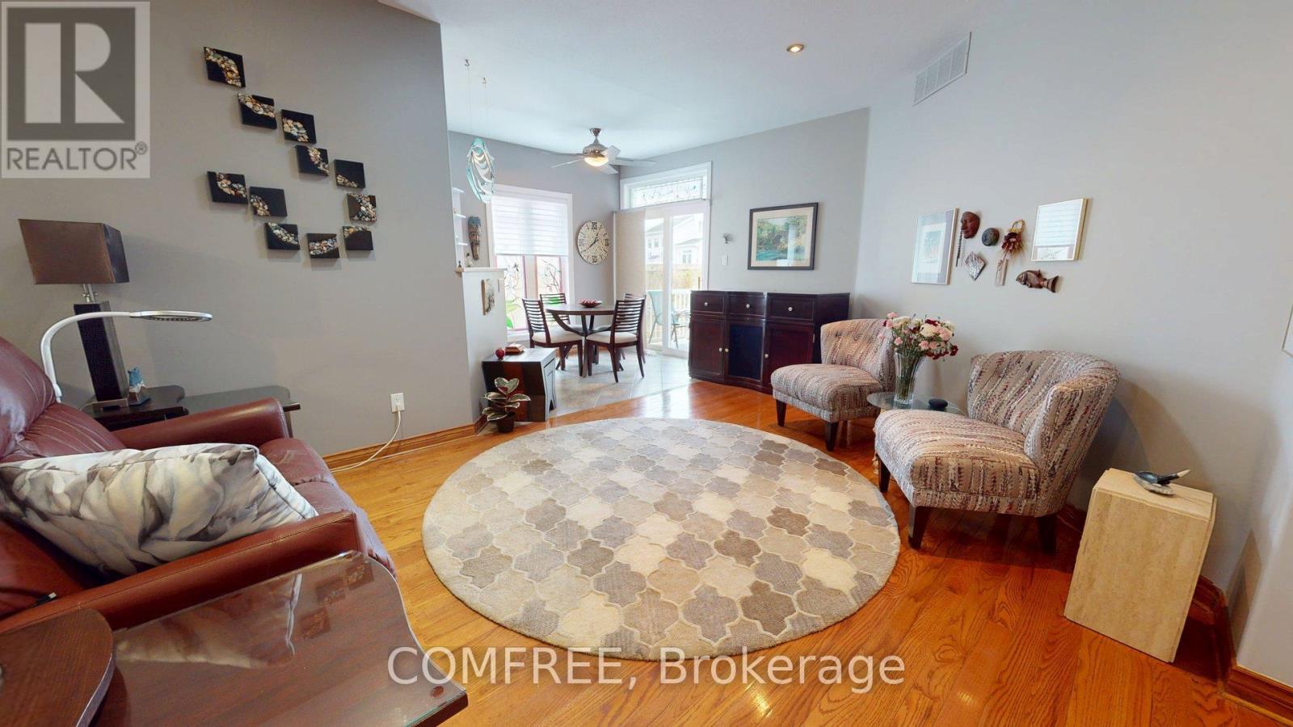
$735,000
1812 SPRINGRIDGE DRIVE
Ottawa, Ontario, Ontario, K4A4P6
MLS® Number: X12136322
Property description
This beautifully maintained bungalow, nestled in family-oriented Cardinal Creek neighborhood, offers the perfect blend of comfort and style. Lots of curb appeal with beautiful brickwork and covered front and back porches, this well appointed 3 bdrm, 3 bath home is sure to impress. Windows, dressed with sheer blinds, and 3 solar tubes flood the open-concept living/dining/kitchen area with natural light, highlighting the gleaming hardwood floors and 9 ft ceilings. No need to turn the lights on! Modern white and blue cabinetry adds cheer to the Kitchen, with plenty of counter space, 5 S/S appliances (included) , quartz countertops, mosaic backsplash and ceramic flooring. The spacious Master retreat is located at the back of the home, with his and her closets and room darkening (top down/bottom up)window shades. Pamper yourself in the spa-like 5-pc Ensuite with heated ceramic floor, dbl jacuzzi tub and separate shower. A 2nd Bedroom, Dining Room and Laundry (W/D included) complete the main level. The beautifully finished basement offers a spacious Family Room with a cozy gas fireplace, perfect for home theatre or games/exercise room, a 3rd Bedroom, a full Bathroom with heated ceramic floor, a large separate work area with tons of storage Enjoy summer outdoors with the two-tiered deck overlooking a very private, fully fenced backyard, beautifully landscaped for low maintenance, interlock patio with pergola, creating a serene & exclusive environment for relaxation and outdoor dining. Attached garage with garage-door opener and inside entry . All window blinds and ceiling fans included. Central vac, Central A/C, 50-yrroof 2016, HWT 2023.With a beautiful walking trail across the street, this gem is only steps to parks and schools, and a short commute to downtown Ottawa. Easy access to the 174.
Building information
Type
*****
Appliances
*****
Architectural Style
*****
Basement Development
*****
Basement Type
*****
Construction Style Attachment
*****
Cooling Type
*****
Exterior Finish
*****
Fireplace Present
*****
FireplaceTotal
*****
Foundation Type
*****
Heating Fuel
*****
Heating Type
*****
Size Interior
*****
Stories Total
*****
Utility Water
*****
Land information
Amenities
*****
Fence Type
*****
Sewer
*****
Size Depth
*****
Size Frontage
*****
Size Irregular
*****
Size Total
*****
Rooms
Main level
Other
*****
Other
*****
Kitchen
*****
Dining room
*****
Living room
*****
Bedroom
*****
Eating area
*****
Bedroom
*****
Basement
Workshop
*****
Family room
*****
Bedroom
*****
Main level
Other
*****
Other
*****
Kitchen
*****
Dining room
*****
Living room
*****
Bedroom
*****
Eating area
*****
Bedroom
*****
Basement
Workshop
*****
Family room
*****
Bedroom
*****
Main level
Other
*****
Other
*****
Kitchen
*****
Dining room
*****
Living room
*****
Bedroom
*****
Eating area
*****
Bedroom
*****
Basement
Workshop
*****
Family room
*****
Bedroom
*****
Main level
Other
*****
Other
*****
Kitchen
*****
Dining room
*****
Living room
*****
Bedroom
*****
Eating area
*****
Bedroom
*****
Basement
Workshop
*****
Family room
*****
Bedroom
*****
Main level
Other
*****
Other
*****
Kitchen
*****
Dining room
*****
Living room
*****
Bedroom
*****
Courtesy of COMFREE
Book a Showing for this property
Please note that filling out this form you'll be registered and your phone number without the +1 part will be used as a password.
