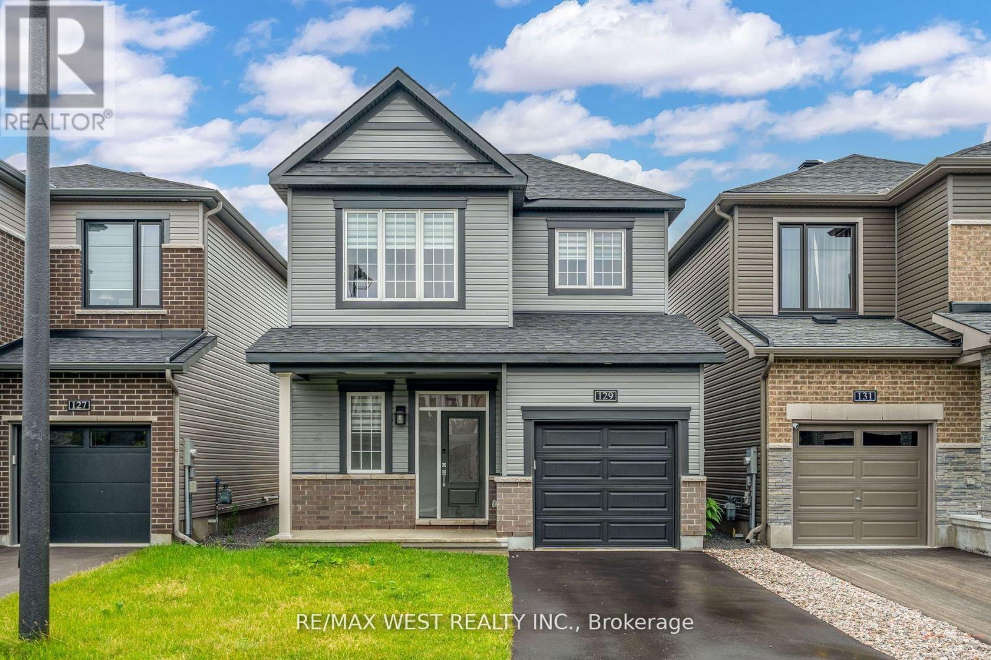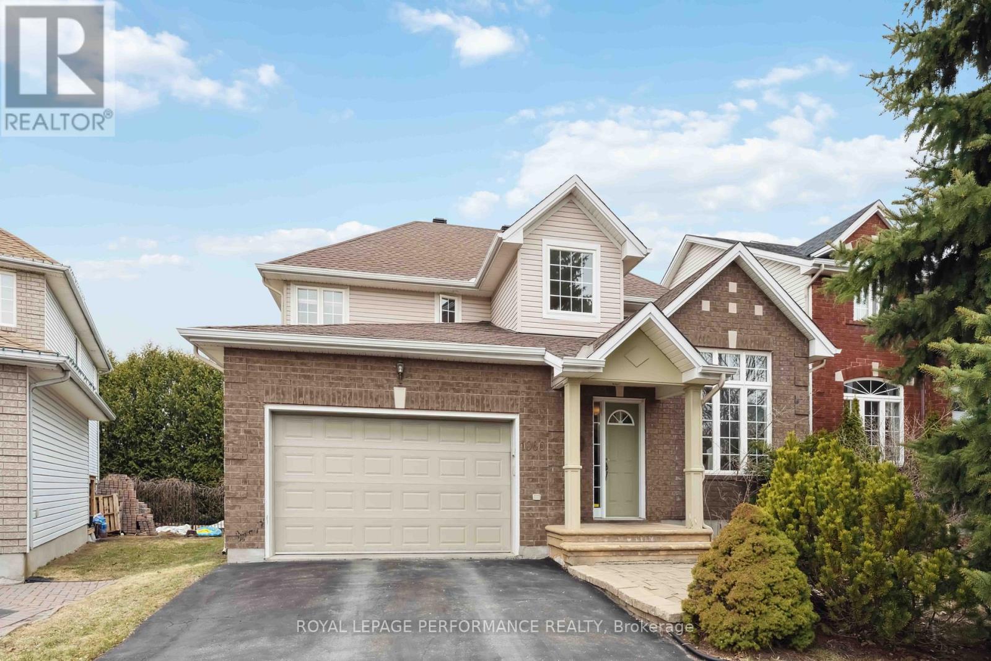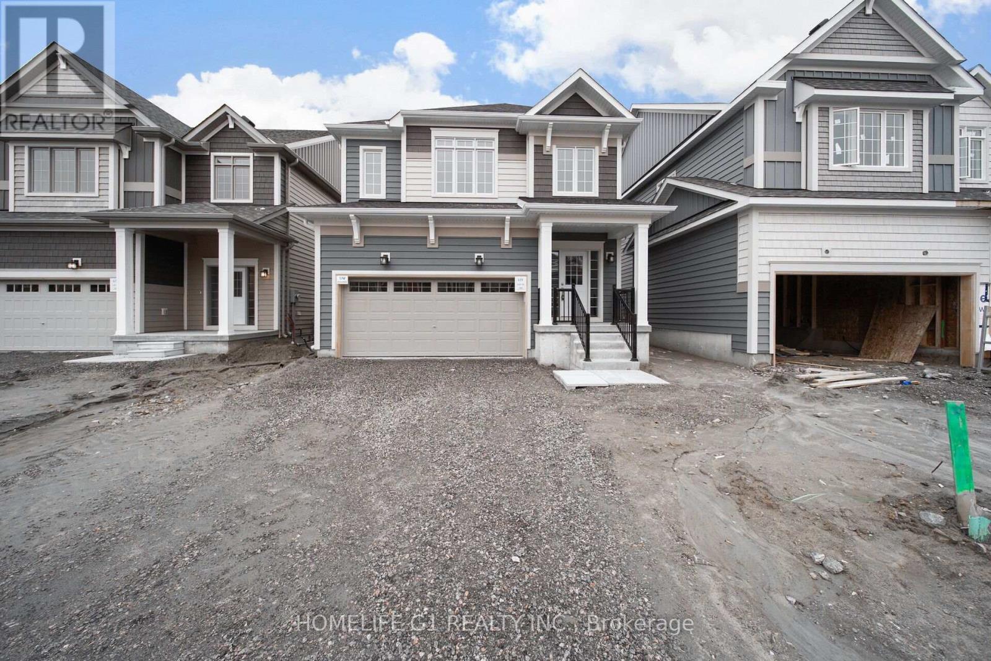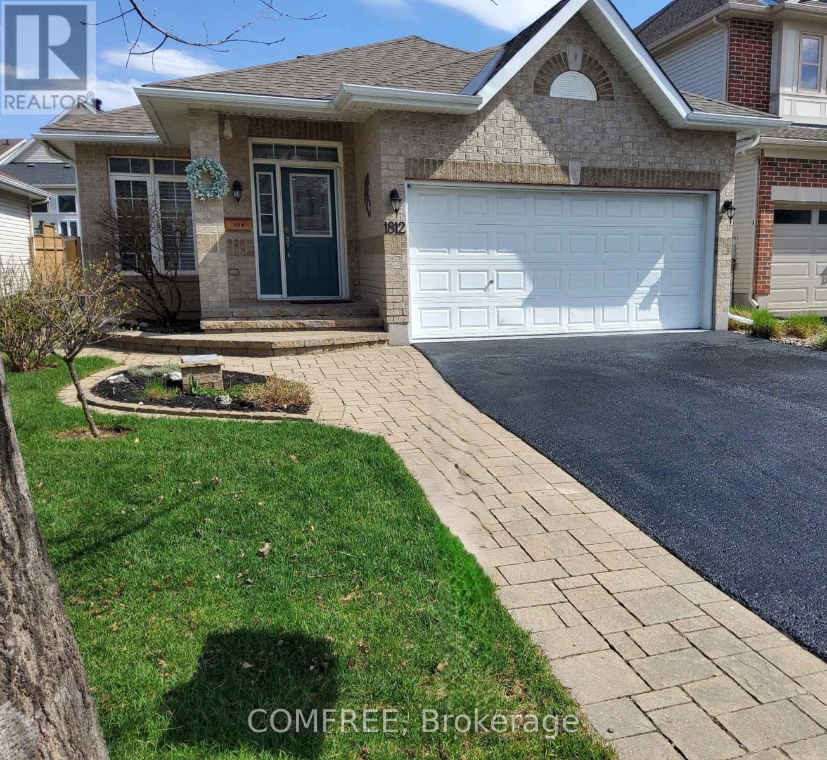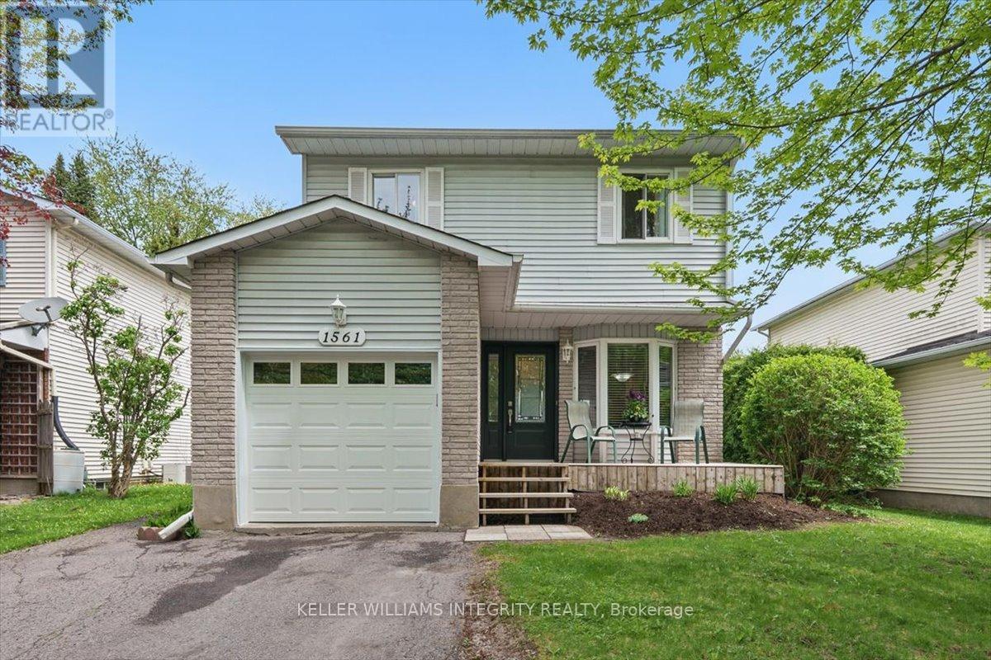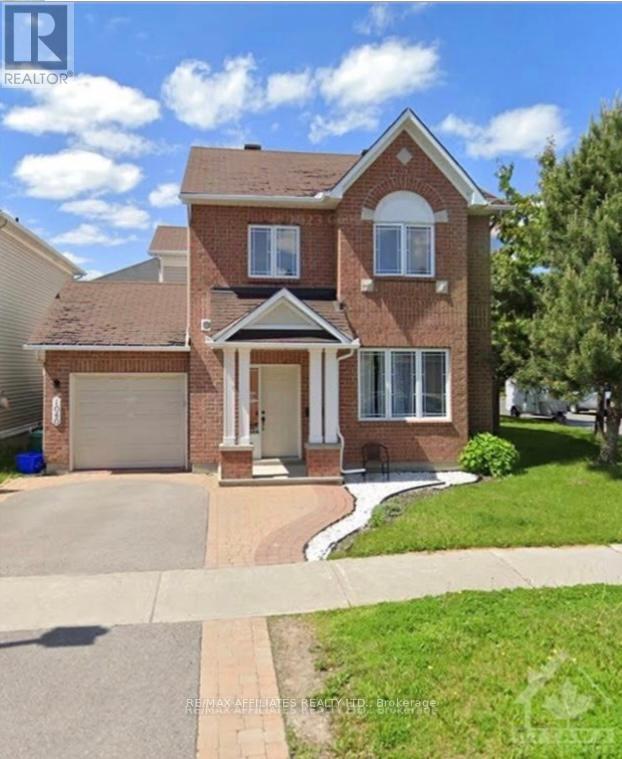Free account required
Unlock the full potential of your property search with a free account! Here's what you'll gain immediate access to:
- Exclusive Access to Every Listing
- Personalized Search Experience
- Favorite Properties at Your Fingertips
- Stay Ahead with Email Alerts
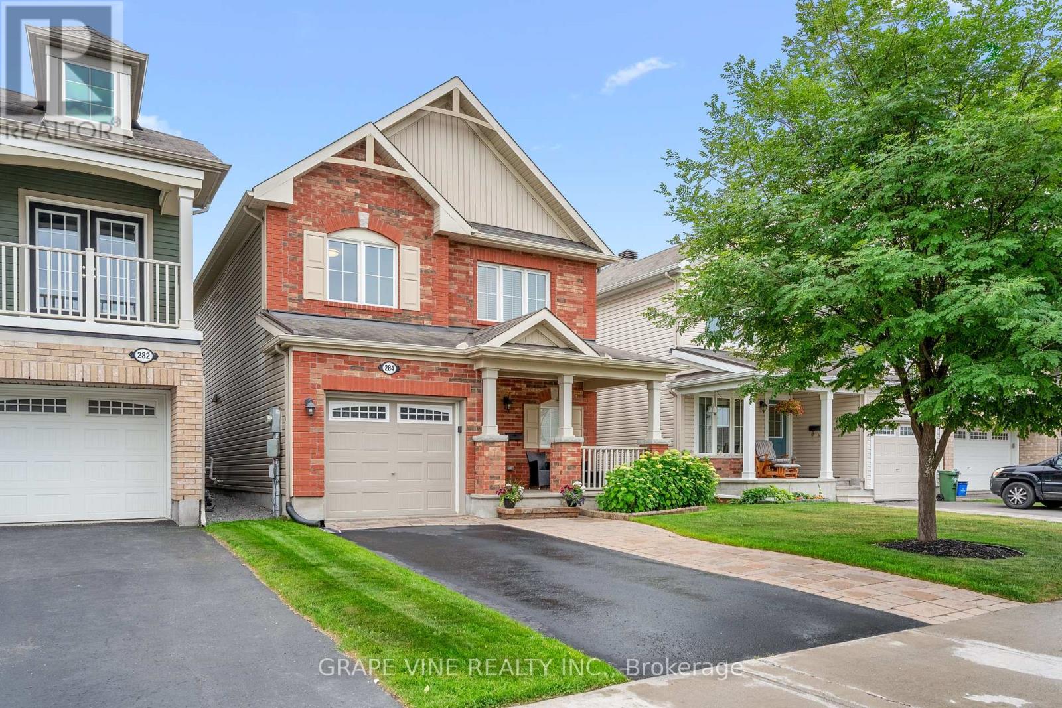
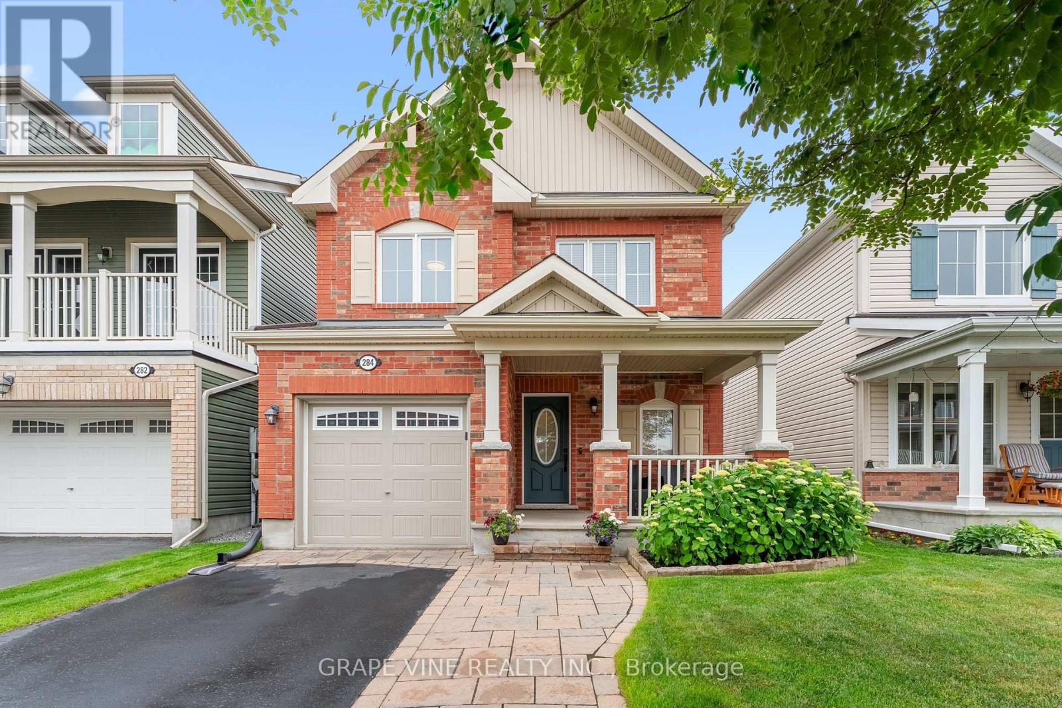
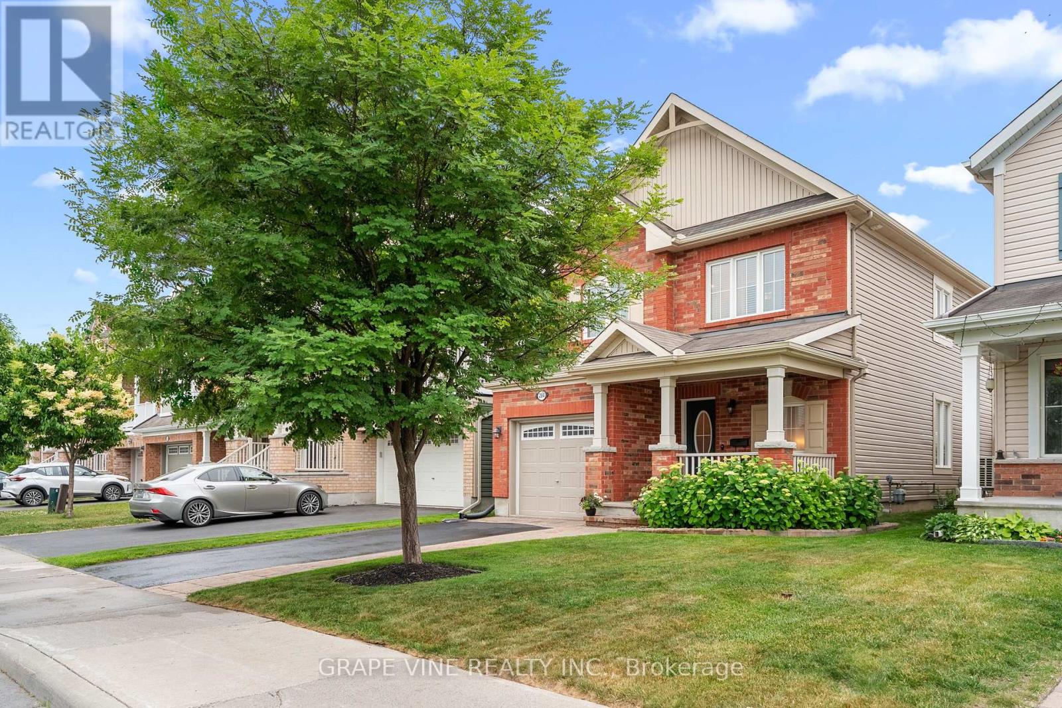
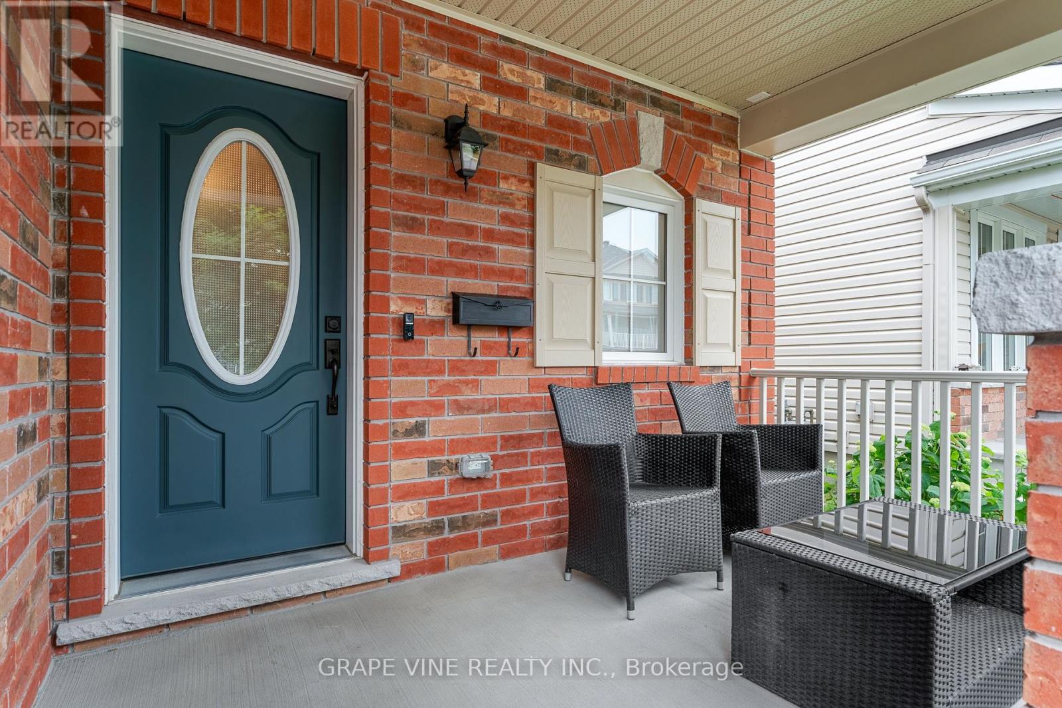
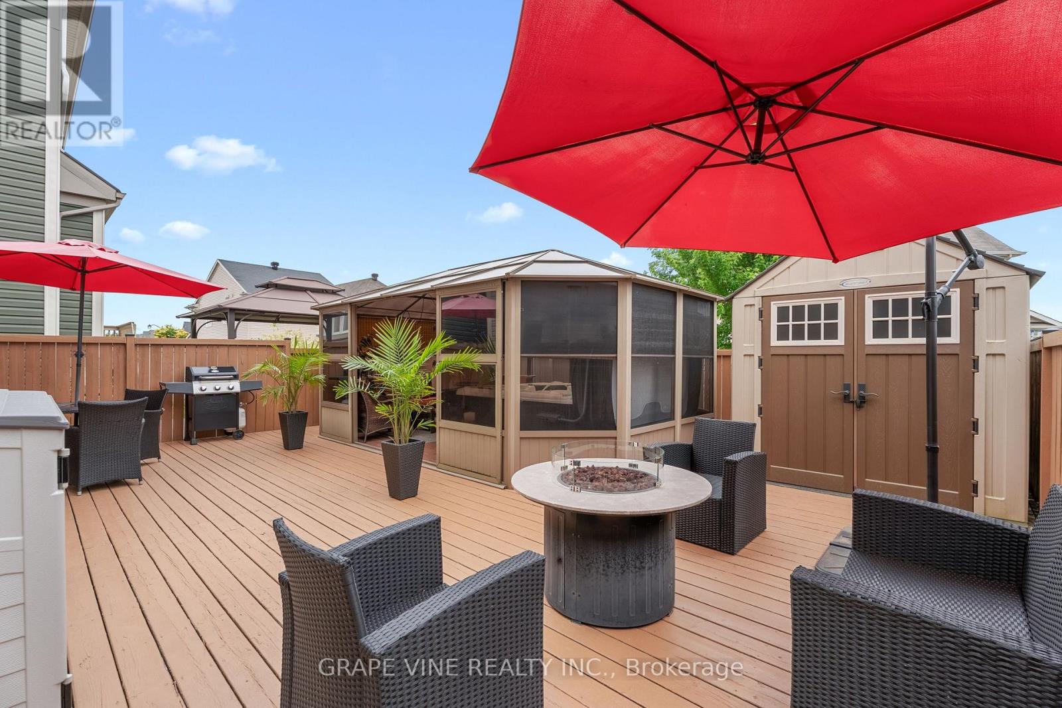
$749,900
284 SUMMER DAYS WALK
Ottawa, Ontario, Ontario, K4A0W1
MLS® Number: X12164695
Property description
Offered at $749,900 Exceptional value in Mattamy's Summerside Village, Orléans! This move-in ready detached home features a rare backyard oasis ideal for relaxing or entertaining. Enjoy a spacious custom deck and a 12x18 solarium with a 2023 hot tub a private retreat rarely found at this price! Inside, the main floor offers hardwood and tile, a bright living room, cozy gas fireplace, separate dining area, generous kitchen with eat-in space, and a powder room. Upstairs has 3 well-sized bedrooms, including a primary suite with walk-in closet and ensuite, plus a full 3-piece bath. The fully finished basement is perfect for teens, guests, or extended family complete with a kitchenette with upper and lower cabinets, counter space, sink, microwave, and bar fridge, a spacious rec room, full 3-piece bath, laundry, and storage. Major updates include a natural gas furnace and heat pump/AC (2023), gas hot water tank (2025), epoxy garage floor, and interlock driveway extension. Includes all appliances, hot tub, solarium, shed, and window coverings. Located steps (2-min walk) from a community centre, park, splash pad, soccer field, fire station, and school. 2% commission to buyers agents.
Building information
Type
*****
Age
*****
Amenities
*****
Appliances
*****
Basement Development
*****
Basement Type
*****
Construction Style Attachment
*****
Cooling Type
*****
Exterior Finish
*****
Fireplace Present
*****
FireplaceTotal
*****
Foundation Type
*****
Half Bath Total
*****
Heating Fuel
*****
Heating Type
*****
Size Interior
*****
Stories Total
*****
Utility Water
*****
Land information
Amenities
*****
Sewer
*****
Size Depth
*****
Size Frontage
*****
Size Irregular
*****
Size Total
*****
Rooms
Main level
Eating area
*****
Kitchen
*****
Living room
*****
Basement
Other
*****
Bathroom
*****
Laundry room
*****
Recreational, Games room
*****
Second level
Bedroom 2
*****
Primary Bedroom
*****
Bedroom
*****
Main level
Eating area
*****
Kitchen
*****
Living room
*****
Basement
Other
*****
Bathroom
*****
Laundry room
*****
Recreational, Games room
*****
Second level
Bedroom 2
*****
Primary Bedroom
*****
Bedroom
*****
Courtesy of GRAPE VINE REALTY INC.
Book a Showing for this property
Please note that filling out this form you'll be registered and your phone number without the +1 part will be used as a password.

