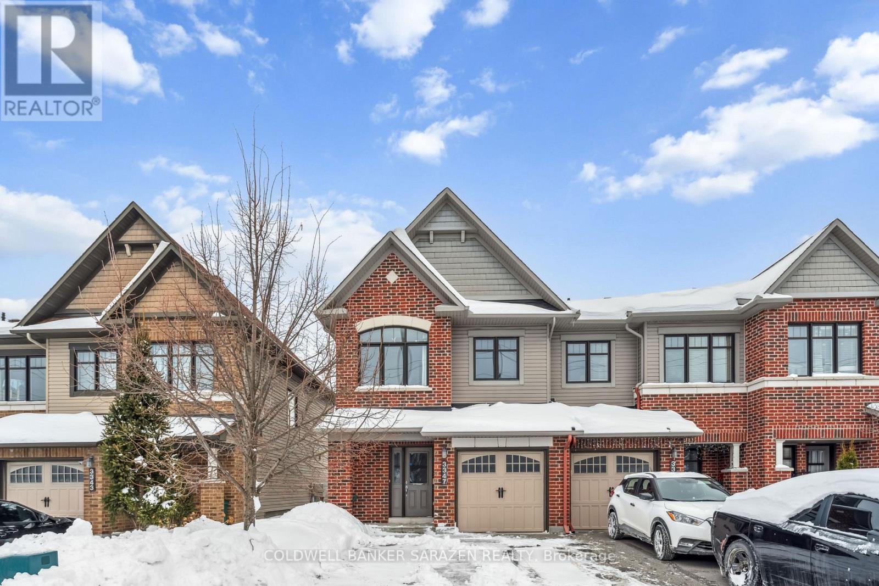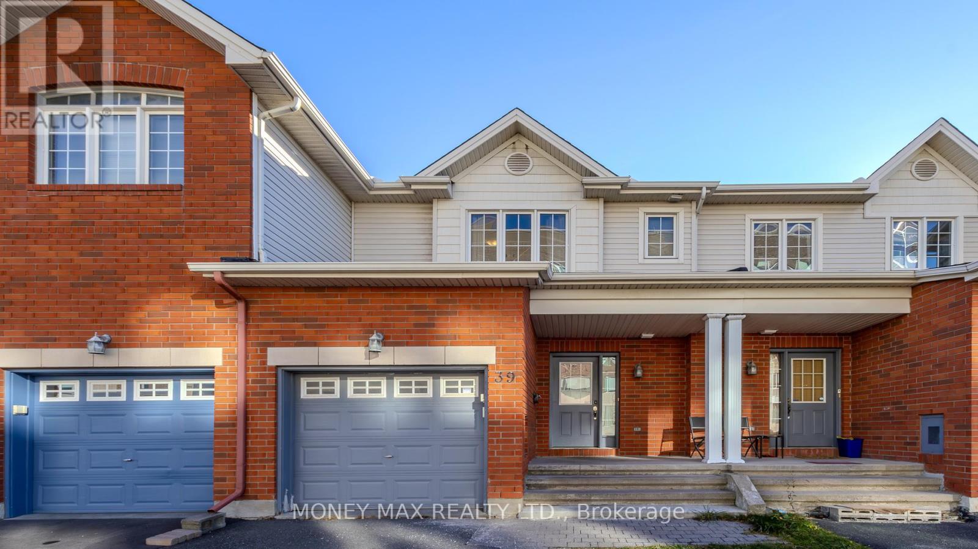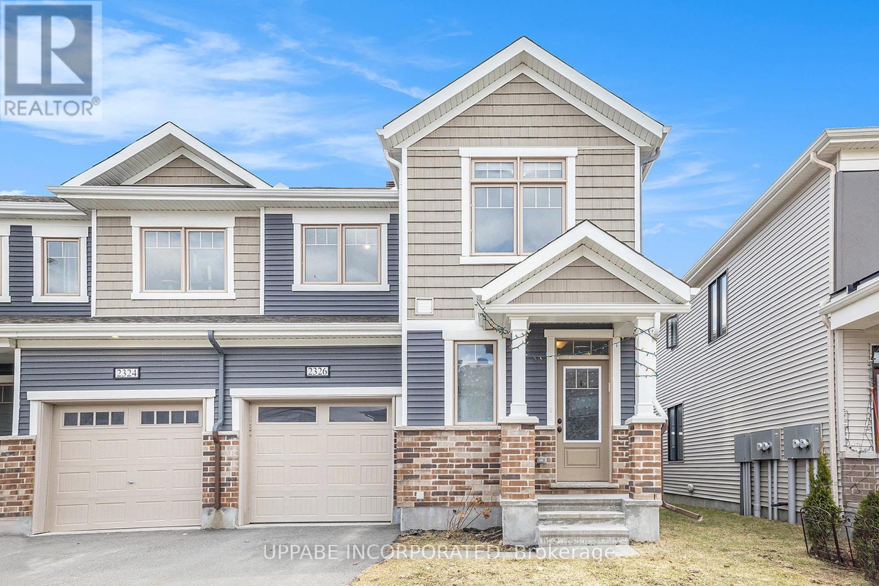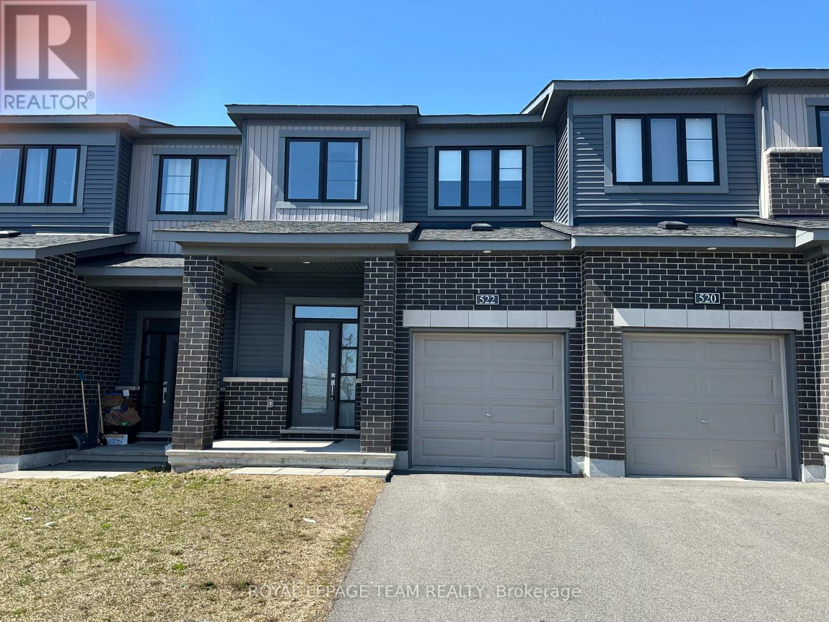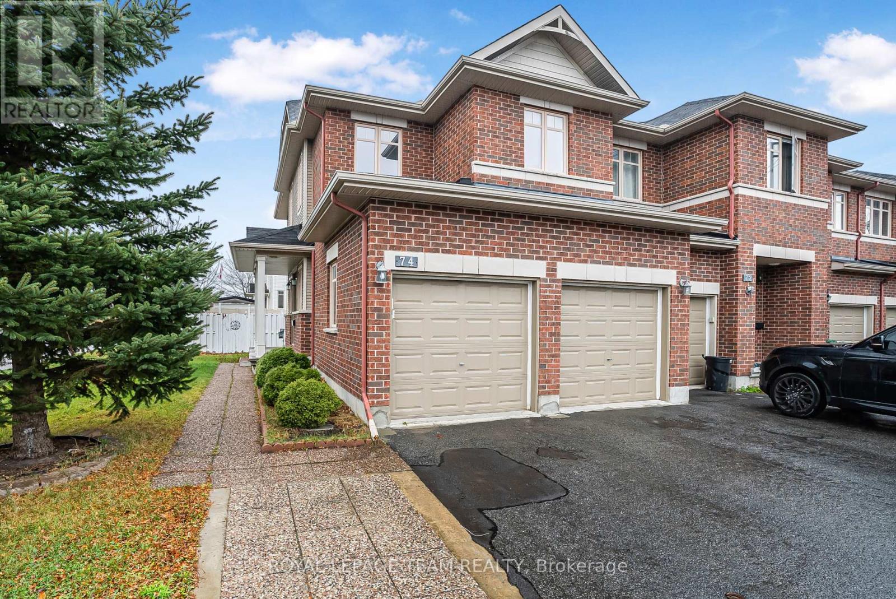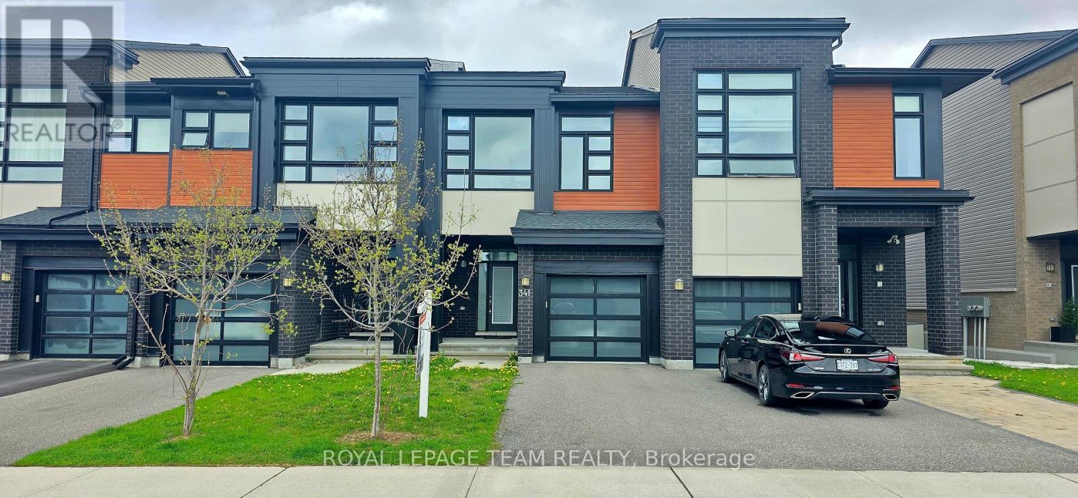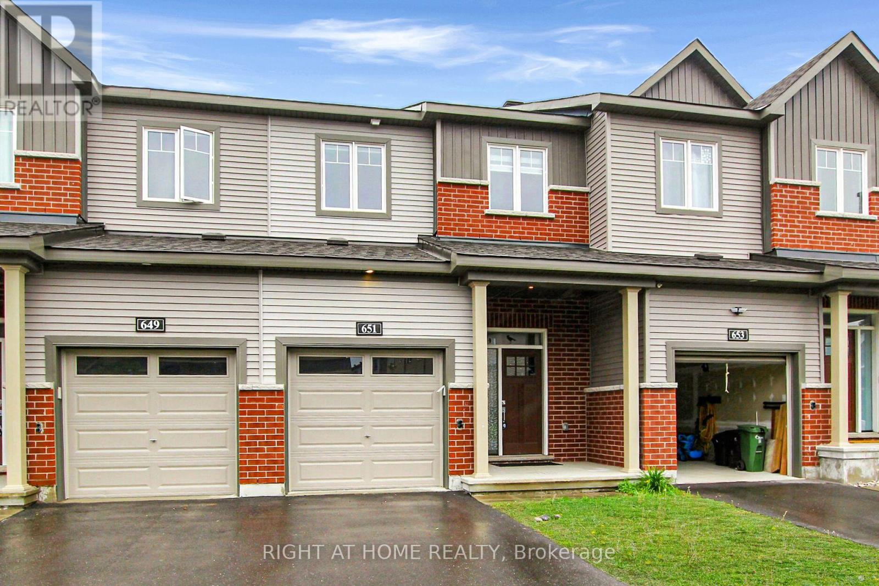Free account required
Unlock the full potential of your property search with a free account! Here's what you'll gain immediate access to:
- Exclusive Access to Every Listing
- Personalized Search Experience
- Favorite Properties at Your Fingertips
- Stay Ahead with Email Alerts
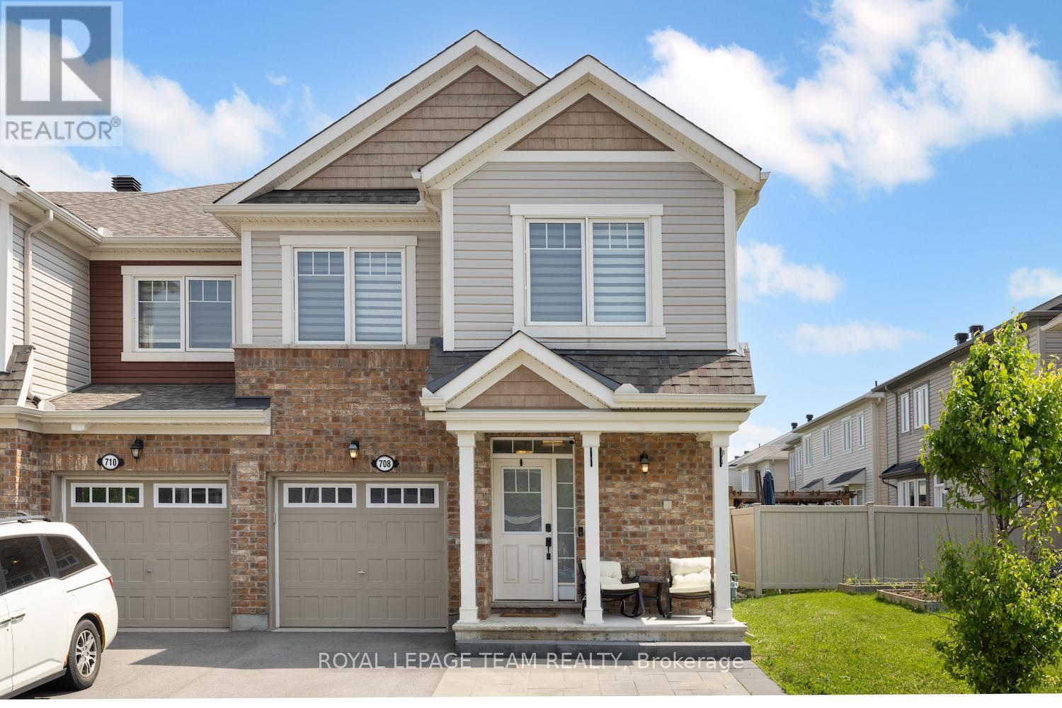
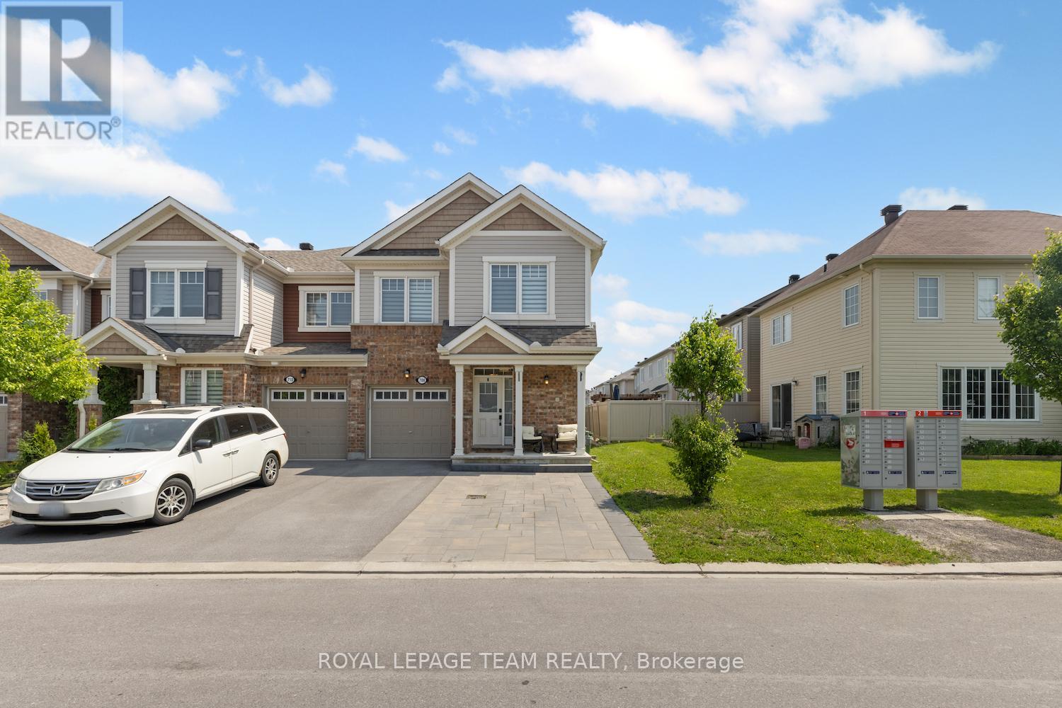
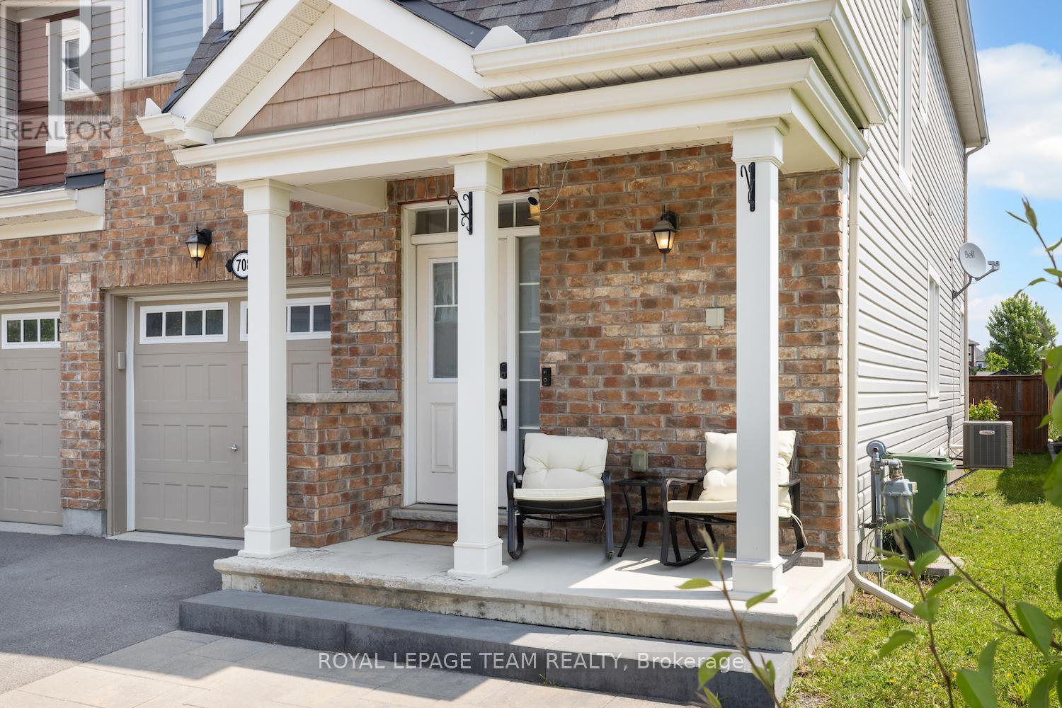
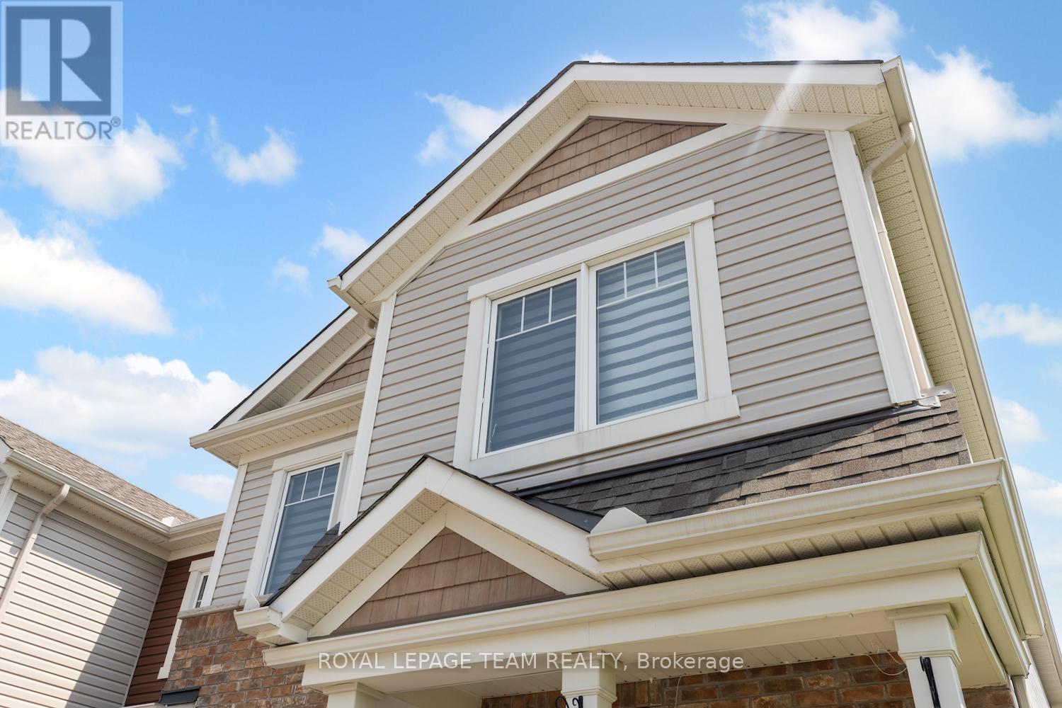
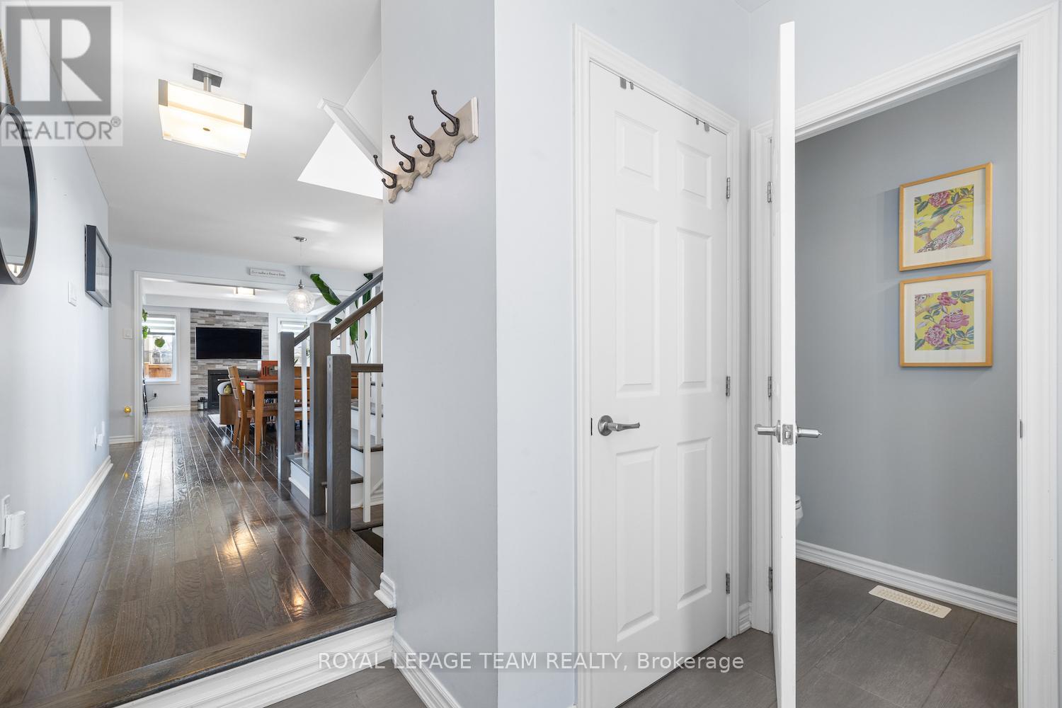
$699,900
708 LOGPERCH CIRCLE
Ottawa, Ontario, Ontario, K2J0R8
MLS® Number: X12205901
Property description
Step into this stunning Oak END unit - one of the largest townhouses, that shows like a model home! Impeccably maintained and beautifully upgraded, every inch reflects designer-level detail & pride of ownership. From the moment you enter, you're greeted by an open, light-filled & spacious floor plan featuring hardwood floor throughout, high-end finishes, neutral tones, and thoughtfully curated upgrades. The kitchen is a showstopper with sleek quarts countertops, an oversized island with stunning waterfall edge, SS apron sink, premium appliances, and designer cabinetry perfect for both entertaining and everyday living. An open living and dining room space with a cozy gas fireplace for chilly winter days & large windows letting in lots of natural light. Spacious bedrooms, spa-inspired premium bathrooms, and elegant touches throughout make this home feel luxurious. Second floor laundry room for added convenience & widened landscaped drive way offering the extra parking space side by side. Conveniently located within walking distance to schools, parks, trails & the Minto Recreation Complex. Don't miss the chance to own a home that perfectly blends style, comfort, and functionality.
Building information
Type
*****
Amenities
*****
Appliances
*****
Basement Development
*****
Basement Type
*****
Construction Style Attachment
*****
Cooling Type
*****
Exterior Finish
*****
Fireplace Present
*****
FireplaceTotal
*****
Foundation Type
*****
Half Bath Total
*****
Heating Fuel
*****
Heating Type
*****
Size Interior
*****
Stories Total
*****
Utility Water
*****
Land information
Amenities
*****
Landscape Features
*****
Sewer
*****
Size Depth
*****
Size Frontage
*****
Size Irregular
*****
Size Total
*****
Rooms
Main level
Eating area
*****
Kitchen
*****
Dining room
*****
Great room
*****
Foyer
*****
Second level
Bedroom
*****
Bedroom
*****
Bathroom
*****
Primary Bedroom
*****
Laundry room
*****
Bathroom
*****
Courtesy of ROYAL LEPAGE TEAM REALTY
Book a Showing for this property
Please note that filling out this form you'll be registered and your phone number without the +1 part will be used as a password.
