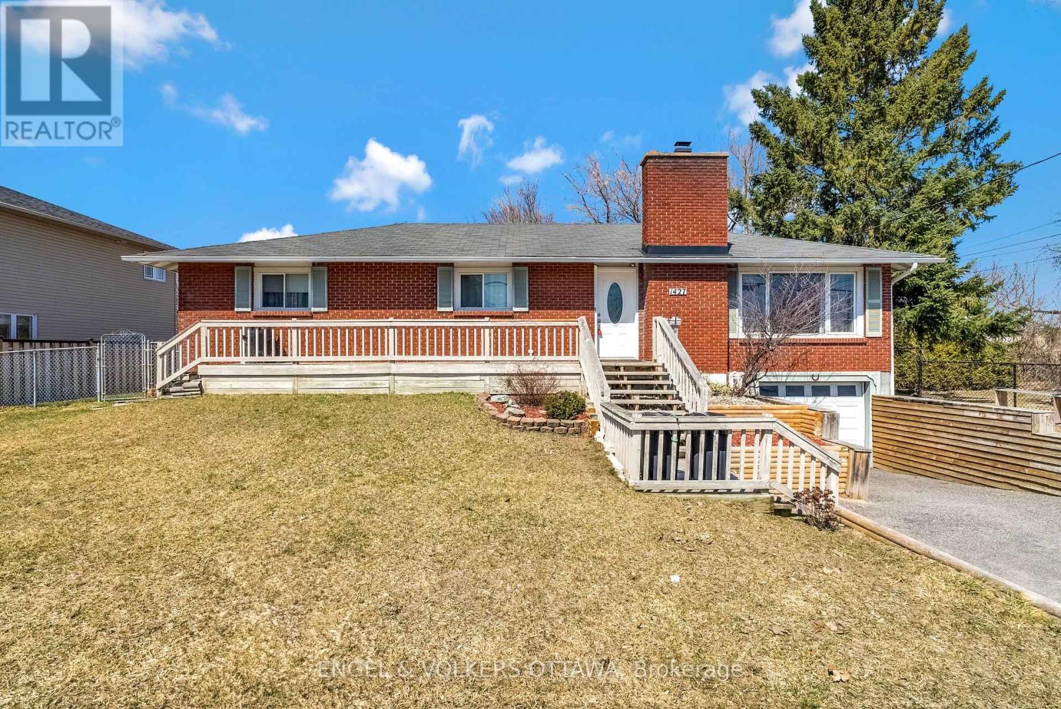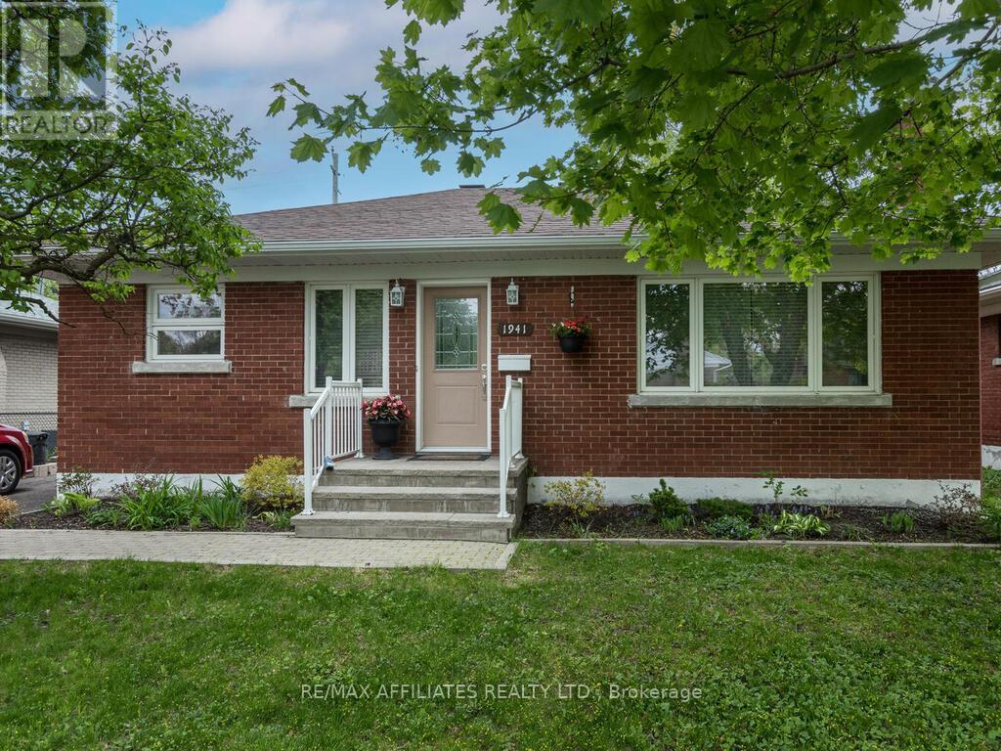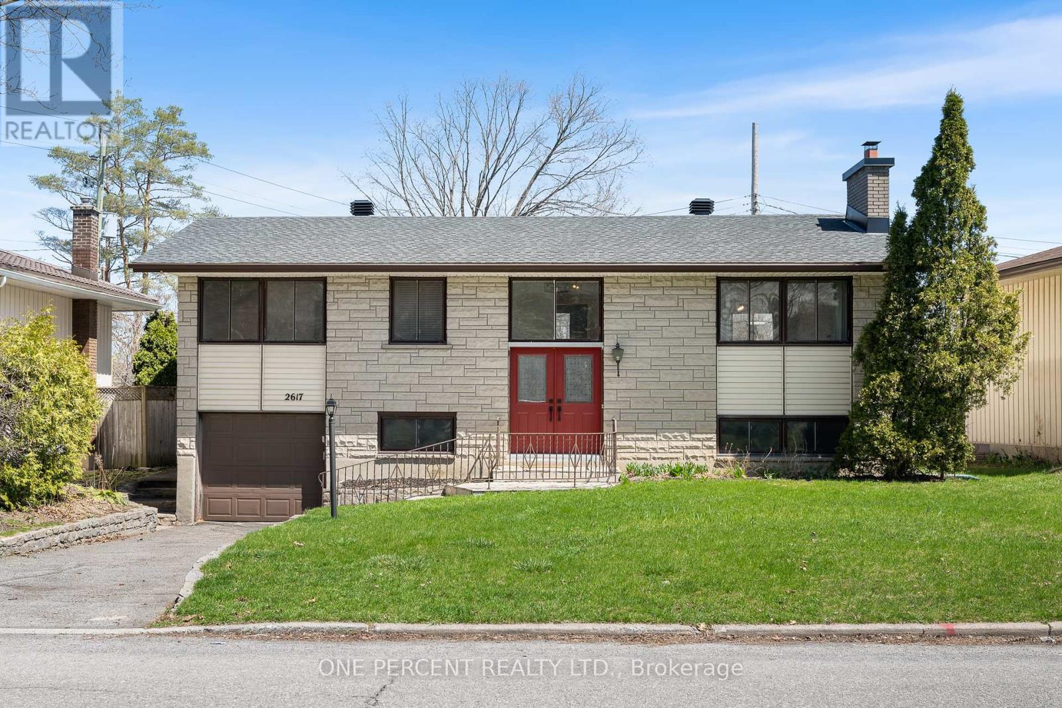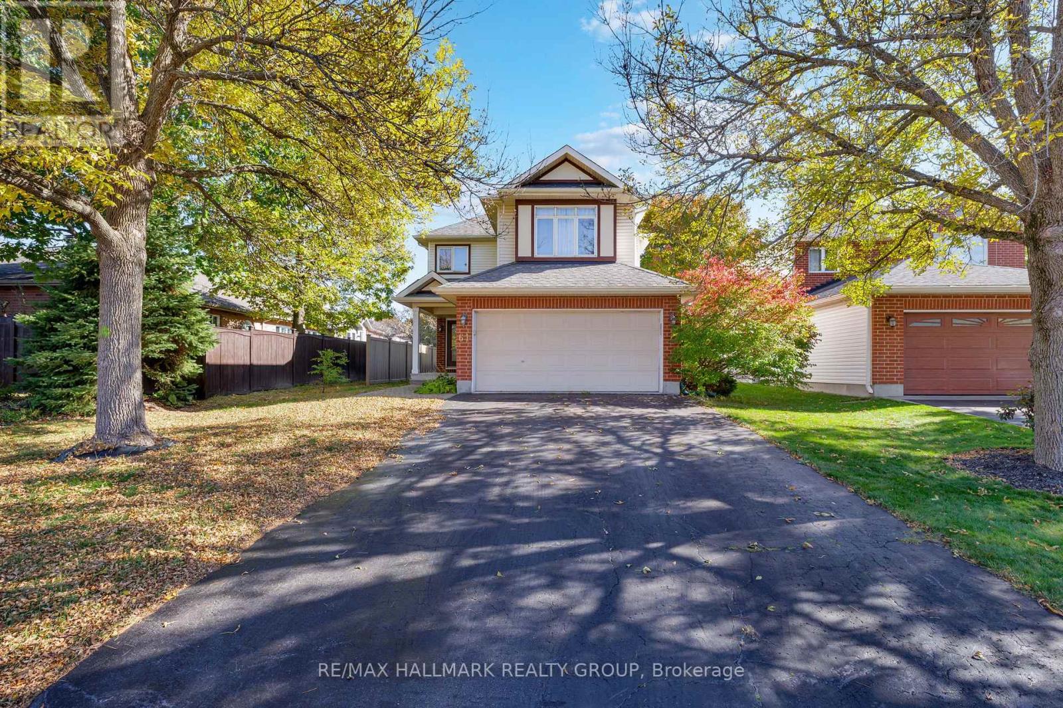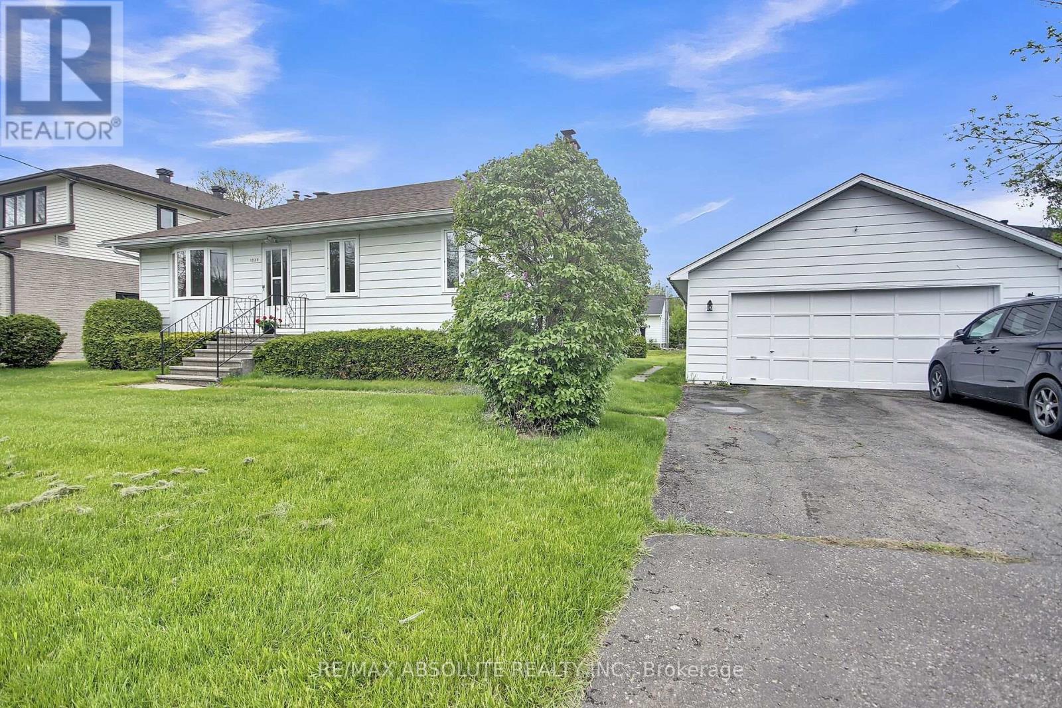Free account required
Unlock the full potential of your property search with a free account! Here's what you'll gain immediate access to:
- Exclusive Access to Every Listing
- Personalized Search Experience
- Favorite Properties at Your Fingertips
- Stay Ahead with Email Alerts

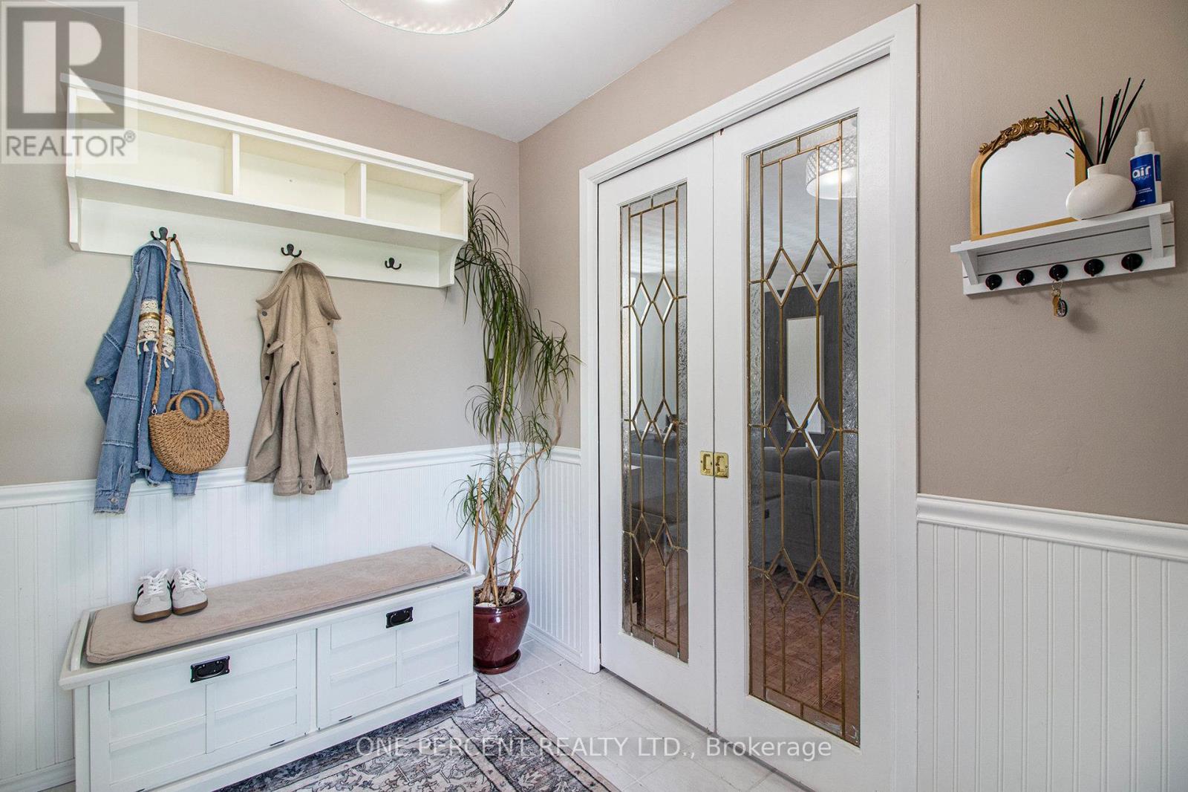
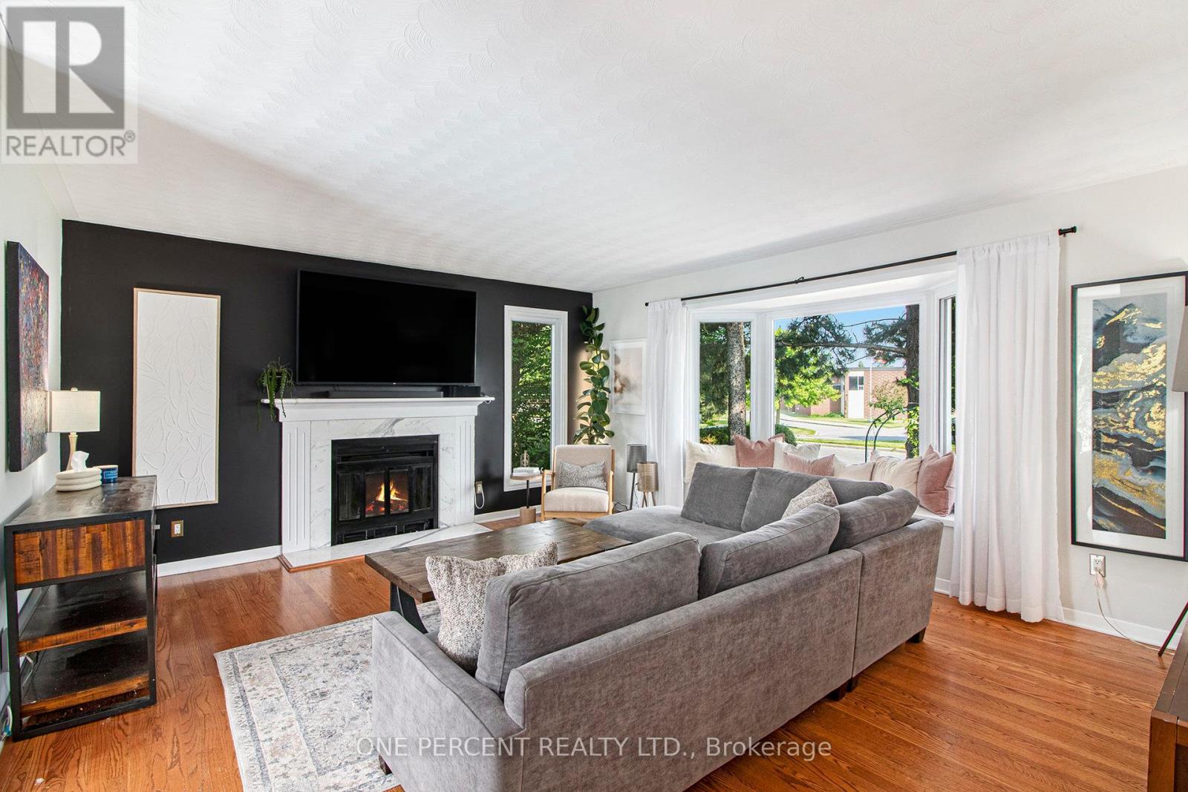
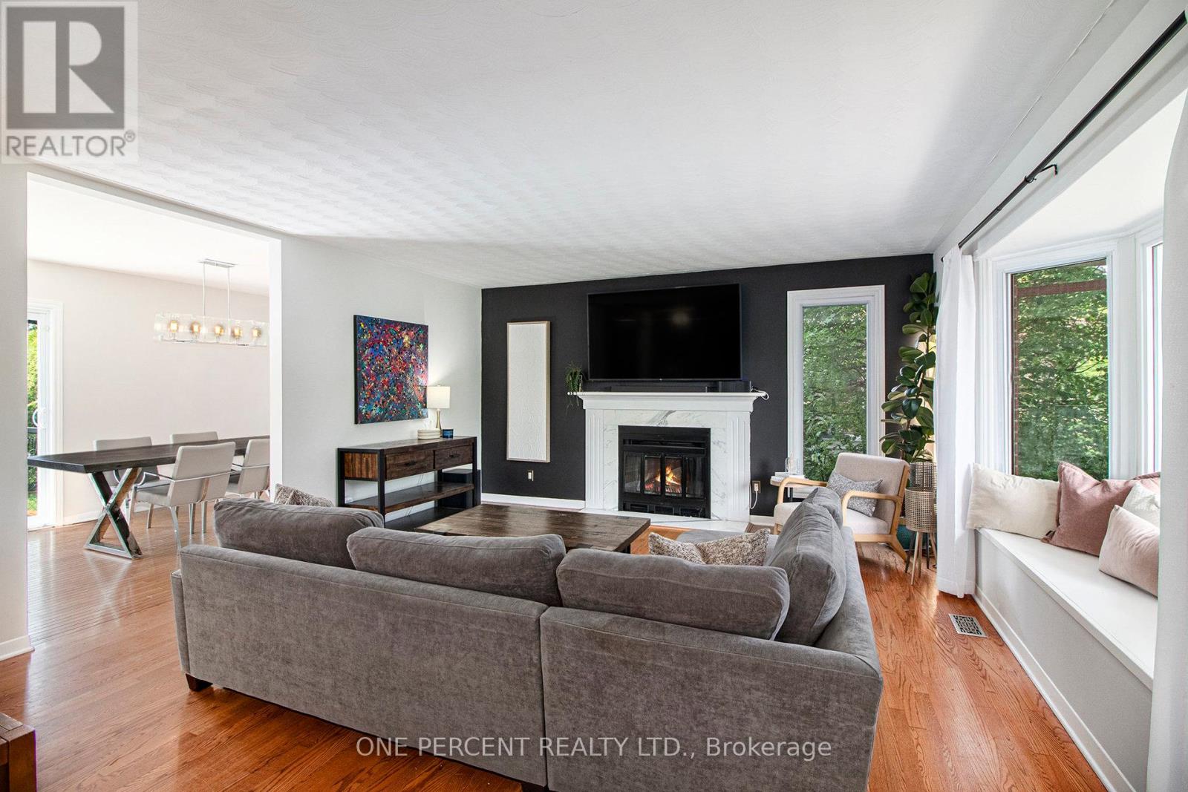
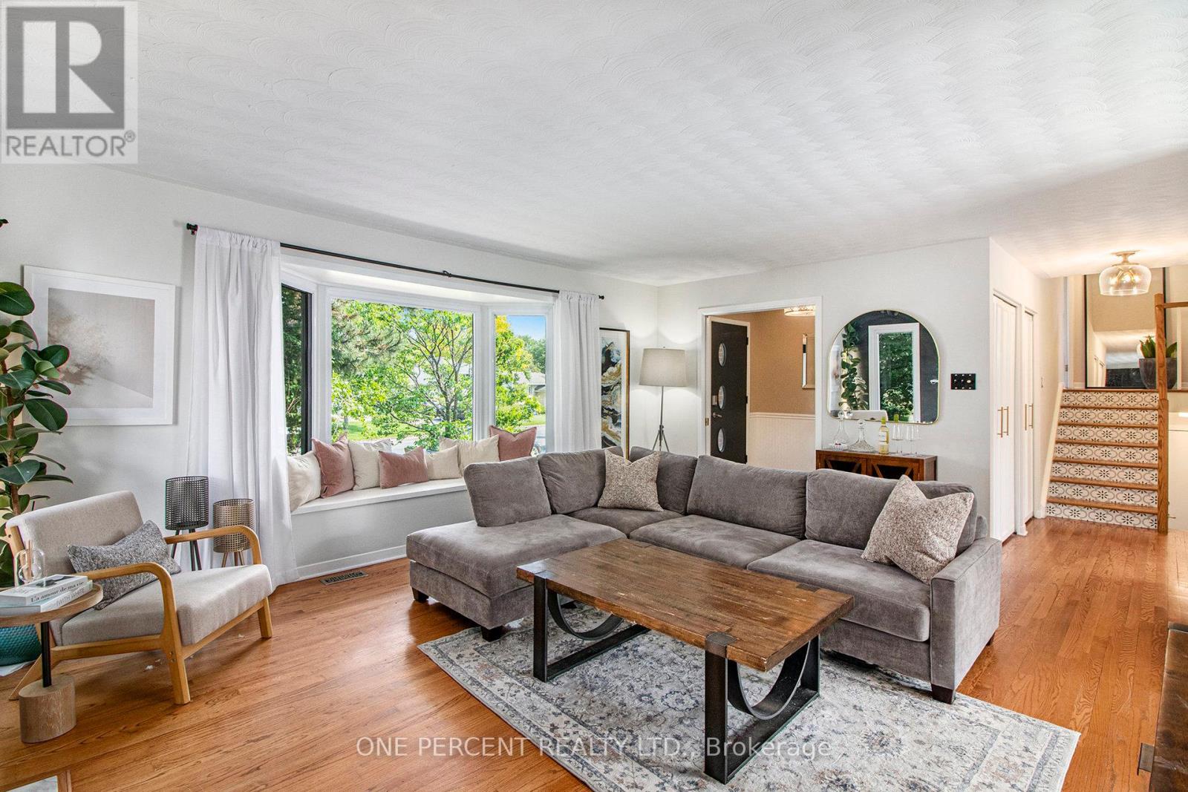
$874,900
1042 HARKNESS AVENUE
Ottawa, Ontario, Ontario, K1V6P2
MLS® Number: X12200545
Property description
Live the Resort Life at 1042 Harkness! This designer-renovated 3+1 bedroom home offers a rare blend of privacy, space, and sunshine in coveted Riverside Park. Nestled on an oversized, south-facing lot, this retreat is bathed in sunlight for 10+ hours a day. The backyard oasis is surrounded by towering cedar hedges and privacy fencing, featuring a custom cedar cabana (2021), new glass railings (2024), and a multi-zone layout perfect for entertaining, relaxing, or enjoying the poolside lifestyle. Inside, every corner has been thoughtfully curated by a well-known local designer. The main floor boasts a welcoming foyer (2020), spacious living room with a cozy wood-burning fireplace, and a showpiece kitchen with gas range, Bosch dishwasher, stainless steel appliances, and floor-to-ceiling sliders offering panoramic views of the lush backyard. Enjoy seamless flow to the deck and pool for effortless indoor-outdoor living. Notable upgrades include a refreshed primary suite (2024), built-ins and custom closets (2024), a renovated laundry room (2024), main floor bedroom (2023), and a stunning new main floor bathroom (2025). Curb appeal shines with a fresh full interior paint (2025), front porch glass railing (2025), and custom front fence (2020). Downstairs, the lower level includes an additional bedroom, full bath, and ample storage ideal for guests or extended family. Major systems updated: windows (2015), 30-year roof shingles (2017), and furnace (2013). Located on a quiet, no-through street just steps from a school, with easy access to Walkley LRT, downtown via Bronson, and nearby routes East, West, and South. Unique to Riverside Park -no cut-through traffic due to its park-centric design. Don't miss this rare opportunity to own a resort-style retreat in the city. Whether you're raising a family, entertaining guests, or working from home1042 Harkness delivers lifestyle, location, and lasting value.
Building information
Type
*****
Amenities
*****
Appliances
*****
Basement Development
*****
Basement Type
*****
Construction Style Attachment
*****
Construction Style Split Level
*****
Cooling Type
*****
Exterior Finish
*****
Fireplace Present
*****
FireplaceTotal
*****
Foundation Type
*****
Half Bath Total
*****
Heating Fuel
*****
Heating Type
*****
Size Interior
*****
Utility Water
*****
Land information
Sewer
*****
Size Depth
*****
Size Frontage
*****
Size Irregular
*****
Size Total
*****
Rooms
Upper Level
Bathroom
*****
Bedroom 2
*****
Primary Bedroom
*****
Main level
Bathroom
*****
Bedroom 3
*****
Lower level
Utility room
*****
Laundry room
*****
Recreational, Games room
*****
Basement
Workshop
*****
Second level
Foyer
*****
Kitchen
*****
Dining room
*****
Living room
*****
Upper Level
Bathroom
*****
Bedroom 2
*****
Primary Bedroom
*****
Main level
Bathroom
*****
Bedroom 3
*****
Lower level
Utility room
*****
Laundry room
*****
Recreational, Games room
*****
Basement
Workshop
*****
Second level
Foyer
*****
Kitchen
*****
Dining room
*****
Living room
*****
Upper Level
Bathroom
*****
Bedroom 2
*****
Primary Bedroom
*****
Main level
Bathroom
*****
Bedroom 3
*****
Lower level
Utility room
*****
Laundry room
*****
Recreational, Games room
*****
Basement
Workshop
*****
Second level
Foyer
*****
Kitchen
*****
Dining room
*****
Living room
*****
Upper Level
Bathroom
*****
Bedroom 2
*****
Primary Bedroom
*****
Main level
Bathroom
*****
Bedroom 3
*****
Lower level
Utility room
*****
Laundry room
*****
Recreational, Games room
*****
Basement
Workshop
*****
Second level
Foyer
*****
Kitchen
*****
Courtesy of ONE PERCENT REALTY LTD.
Book a Showing for this property
Please note that filling out this form you'll be registered and your phone number without the +1 part will be used as a password.

