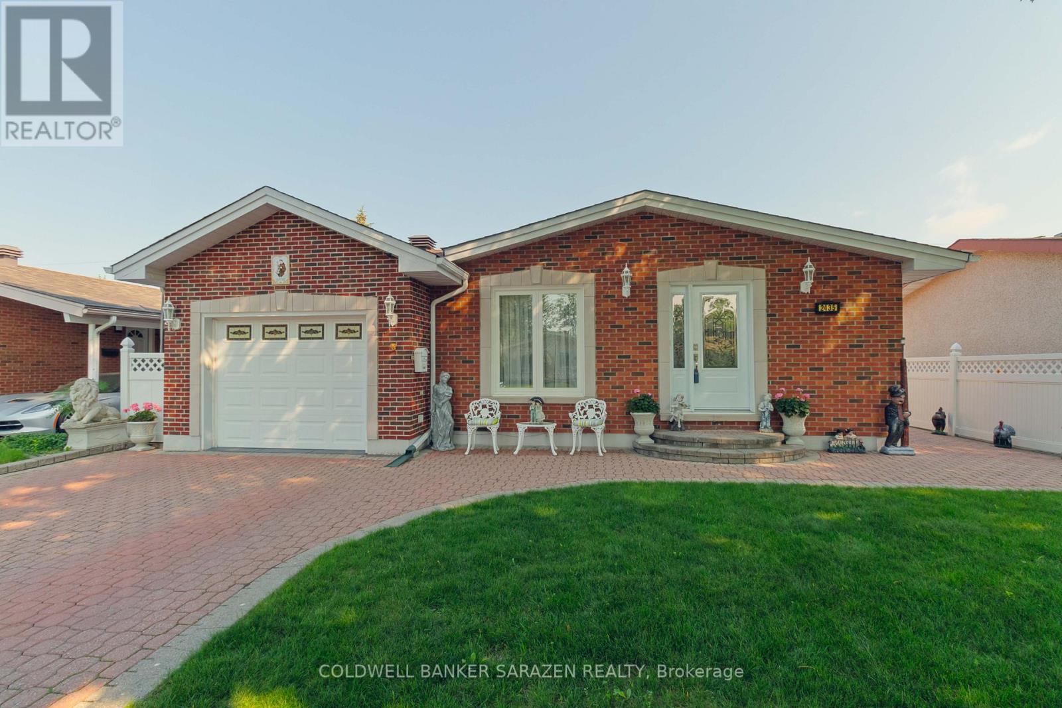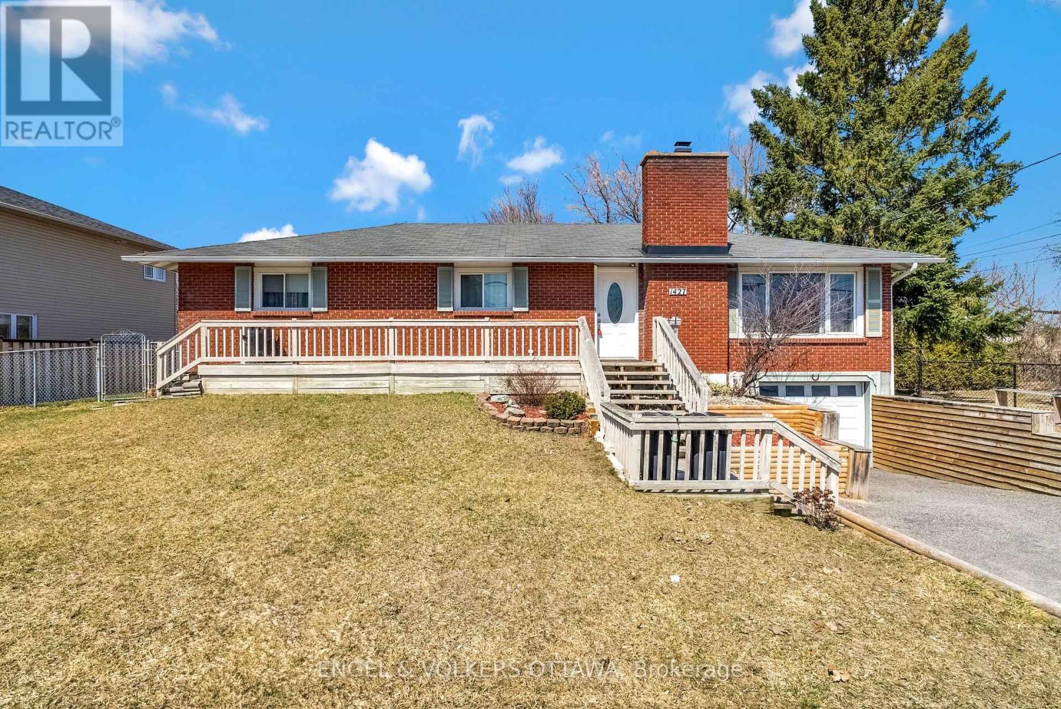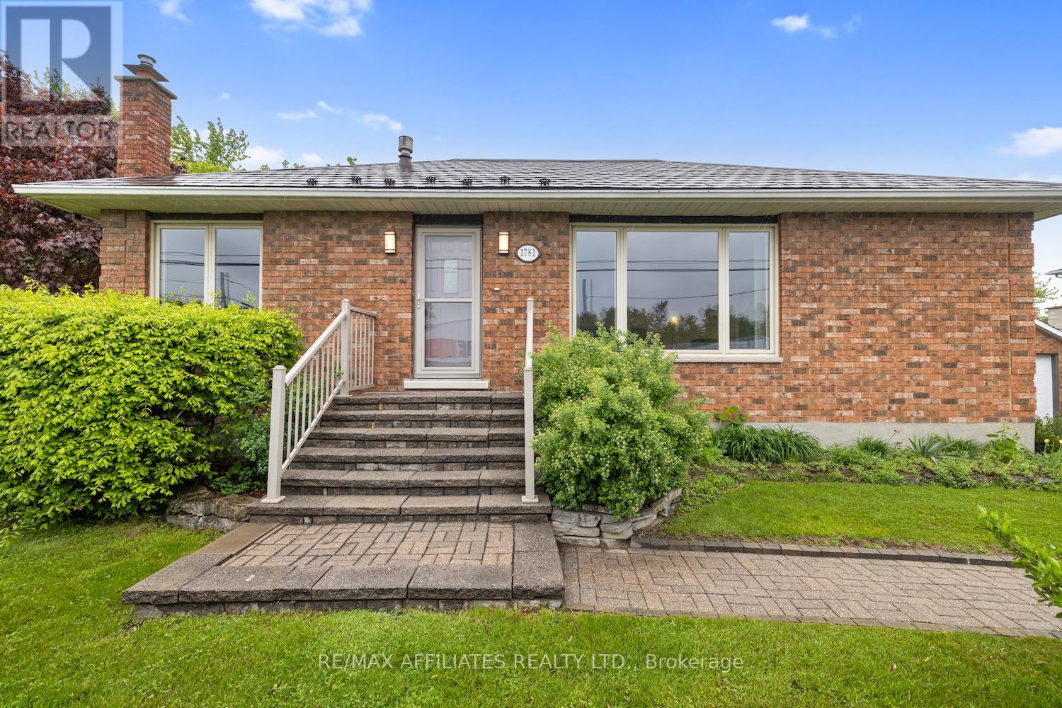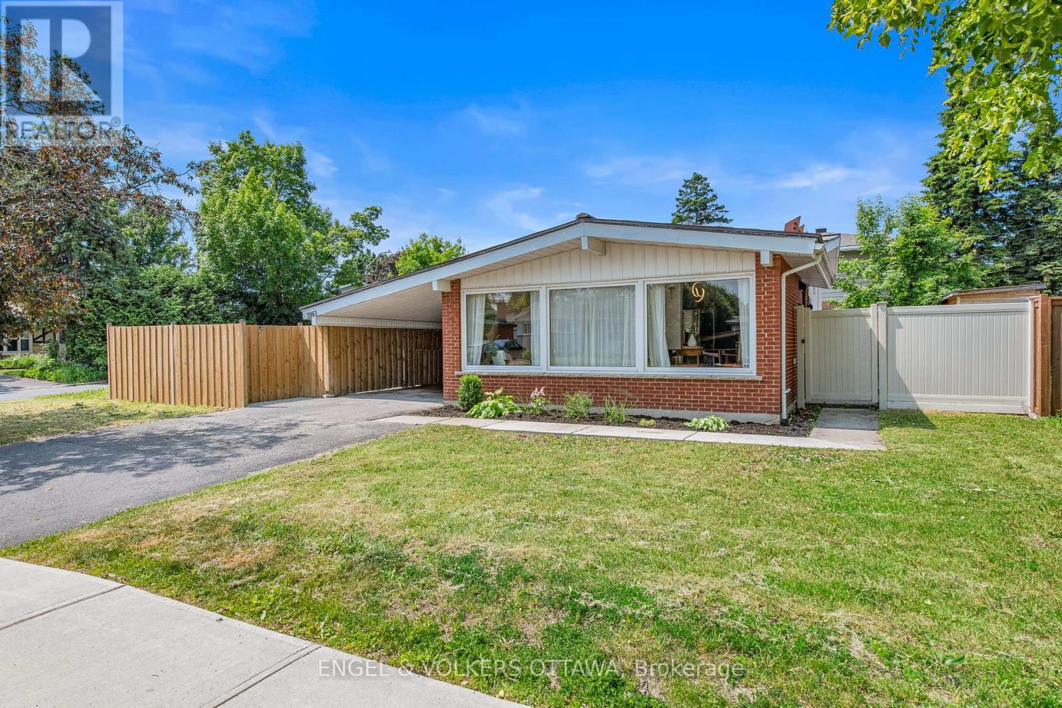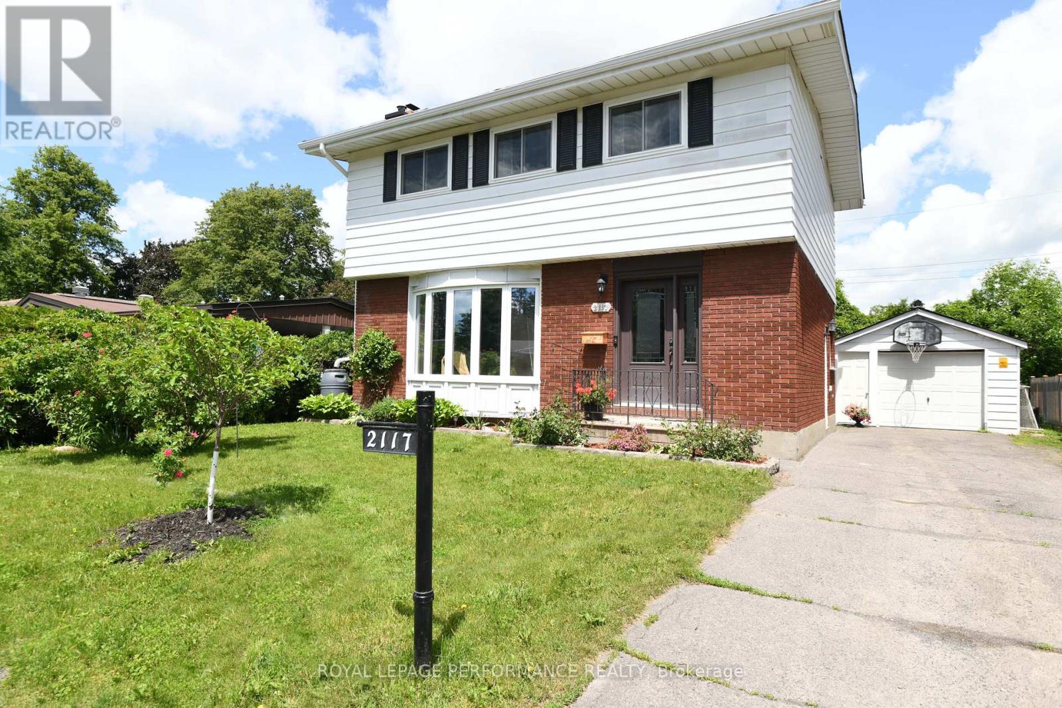Free account required
Unlock the full potential of your property search with a free account! Here's what you'll gain immediate access to:
- Exclusive Access to Every Listing
- Personalized Search Experience
- Favorite Properties at Your Fingertips
- Stay Ahead with Email Alerts
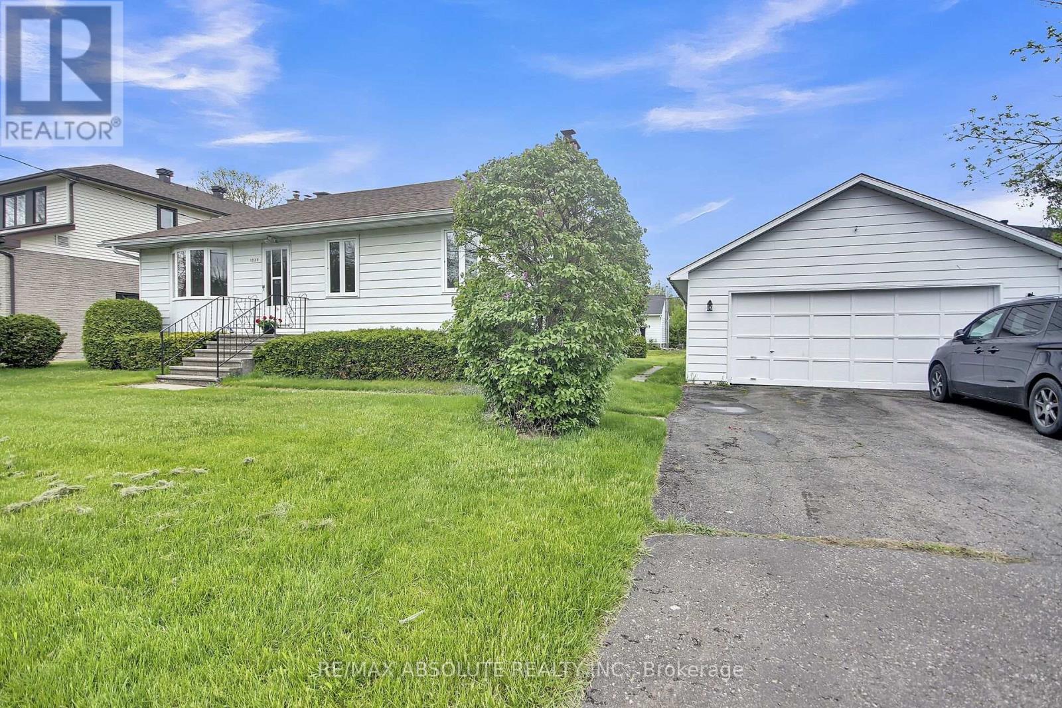
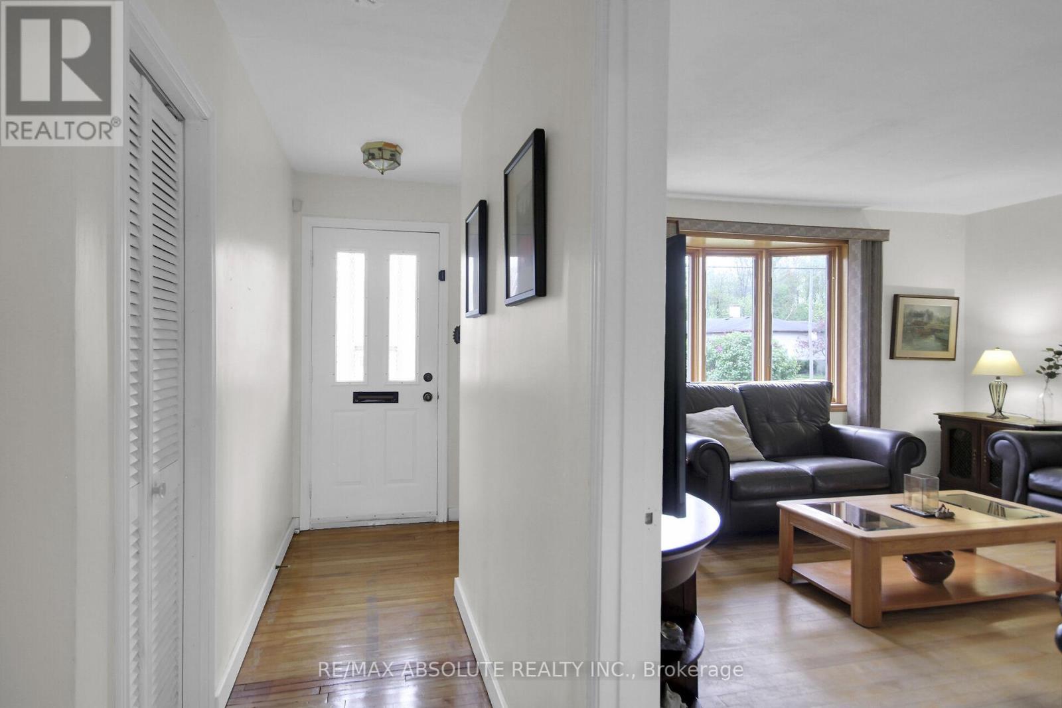
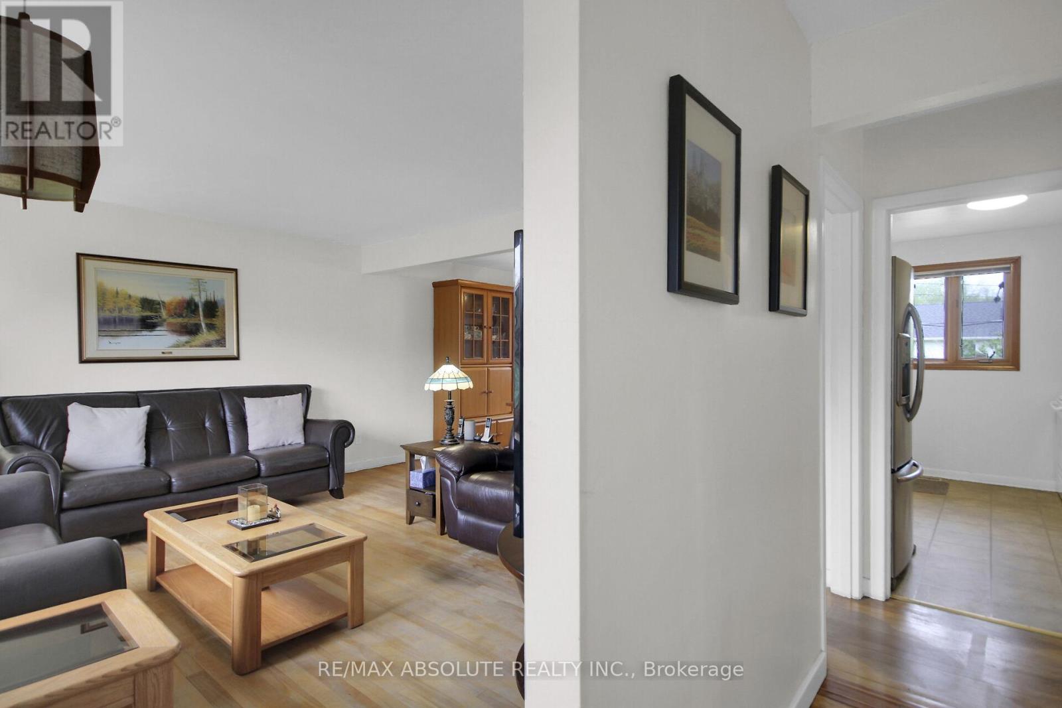
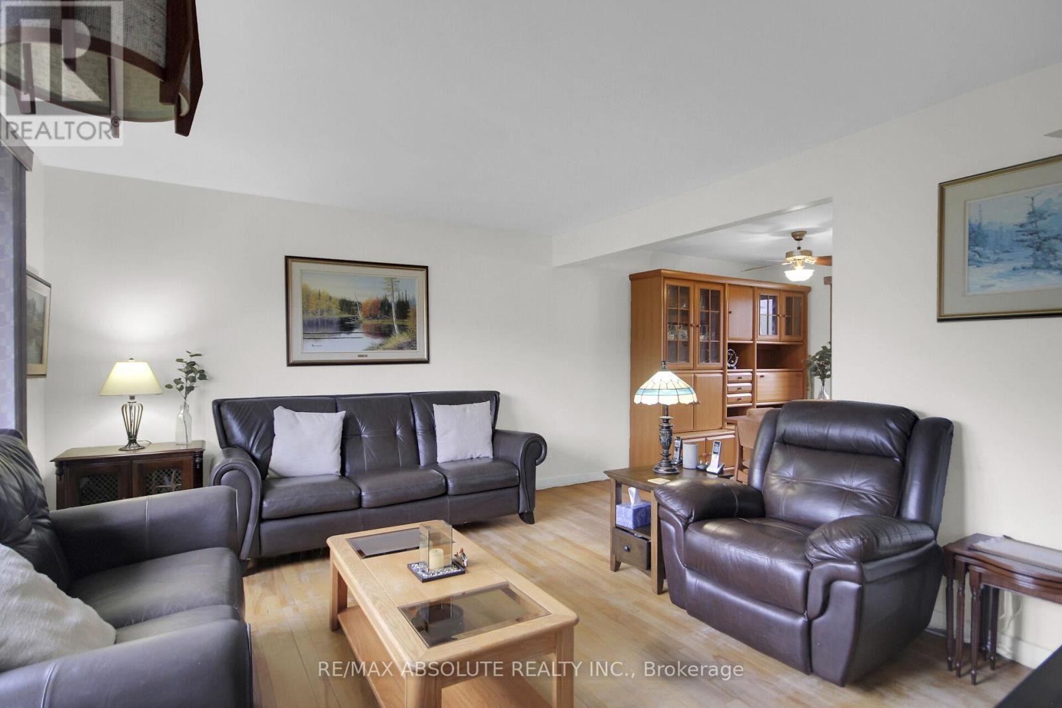
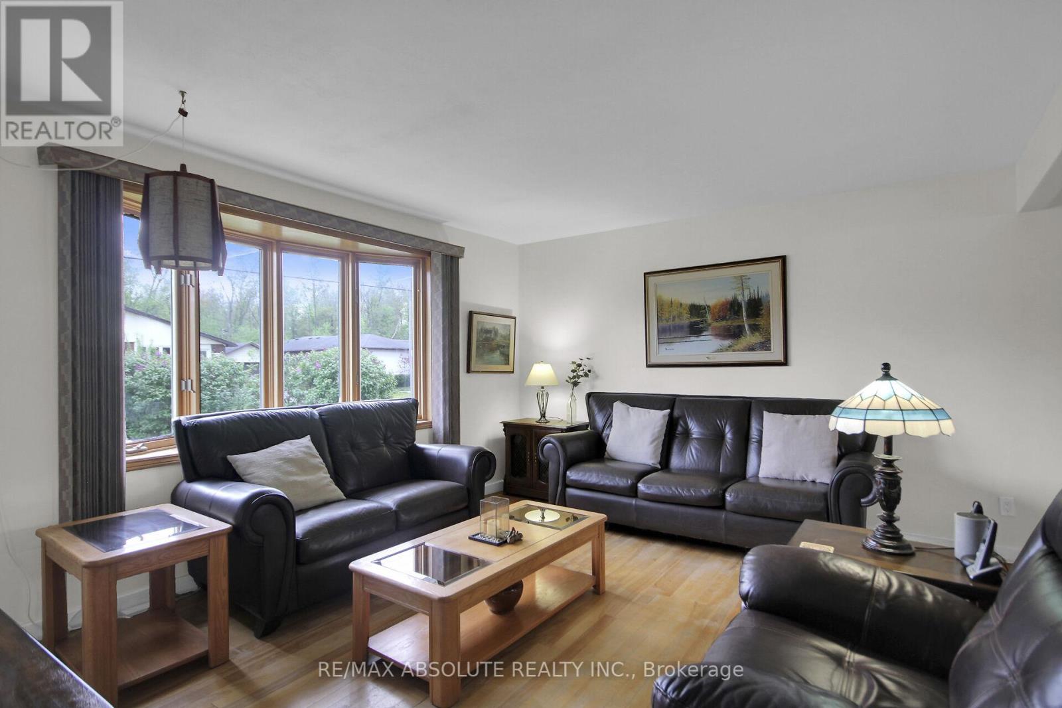
$839,900
1929 QUEENSDALE AVENUE
Ottawa, Ontario, Ontario, K1T1J9
MLS® Number: X12154780
Property description
Charming Bungalow on Expansive Lot with Endless Potential. Lovingly maintained by its long-time owner, this solid 3-bedroom bungalow sits on an impressive 96.40 x 99.99 ft lot, offering a rare opportunity to enjoy a family home with exciting potential for development or expansion (buyer to verify with city; minor variance may be required).Whether you're a growing family or a savvy investor, this home offers the best of both worlds. Inside, you'll find hardwood floors throughout, a bright living room with bay window, a spacious dining area, and a galley-style kitchen with ample cabinetry and direct access to the backyard deck and lower level. The main floor also includes a well-sized 4-piece family bathroom.The lower level provides plenty of space for a rec room, laundry area, and storage. The oversized double garage (22'10 x 26'9) and driveway can accommodate up to four additional vehicles perfect for families or trades people needing extra parking or workspace. Located on a quiet street with easy access to transit, and within walking distance to Conroy Pit and four schools, this property is ideal for those looking to build, expand, or simply enjoy a fantastic neighbourhood. Key updates include: Roof (2015), Garage Roof (2023), Gas Furnace (2004). Flexible closing available. Probate has been obtained. Dont miss this versatile opportunity in a desirable community.Easy to show and flexible possession.
Building information
Type
*****
Appliances
*****
Architectural Style
*****
Basement Development
*****
Basement Type
*****
Construction Style Attachment
*****
Cooling Type
*****
Exterior Finish
*****
Flooring Type
*****
Foundation Type
*****
Heating Fuel
*****
Heating Type
*****
Size Interior
*****
Stories Total
*****
Utility Water
*****
Land information
Amenities
*****
Landscape Features
*****
Sewer
*****
Size Depth
*****
Size Frontage
*****
Size Irregular
*****
Size Total
*****
Rooms
Other
Laundry room
*****
Main level
Bathroom
*****
Primary Bedroom
*****
Bedroom 2
*****
Bedroom
*****
Kitchen
*****
Dining room
*****
Living room
*****
Basement
Workshop
*****
Other
Laundry room
*****
Main level
Bathroom
*****
Primary Bedroom
*****
Bedroom 2
*****
Bedroom
*****
Kitchen
*****
Dining room
*****
Living room
*****
Basement
Workshop
*****
Courtesy of RE/MAX ABSOLUTE REALTY INC.
Book a Showing for this property
Please note that filling out this form you'll be registered and your phone number without the +1 part will be used as a password.
