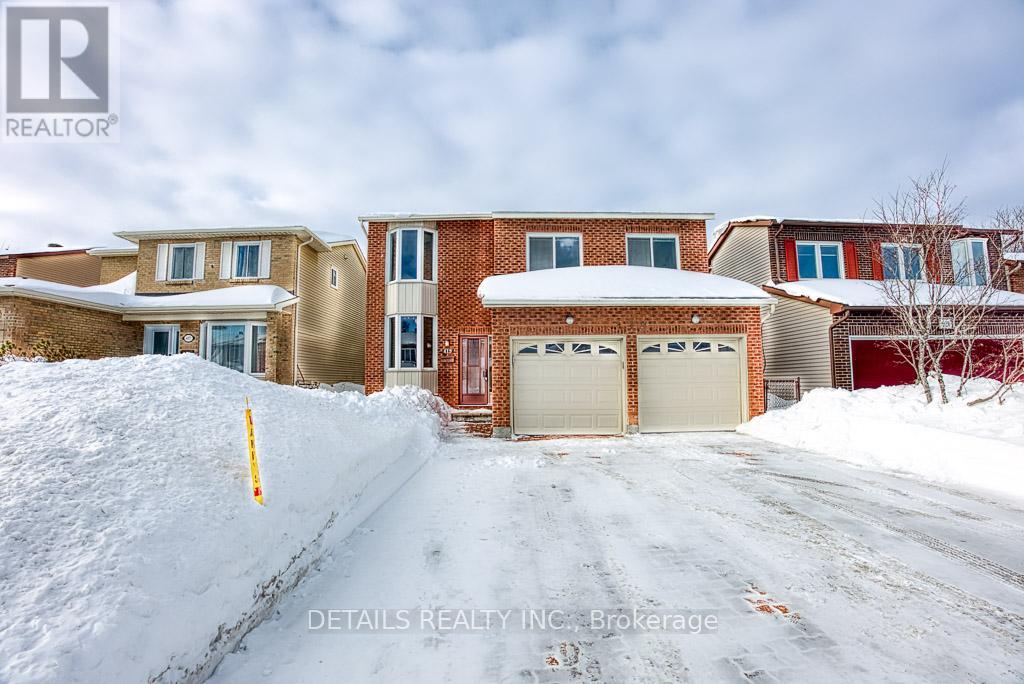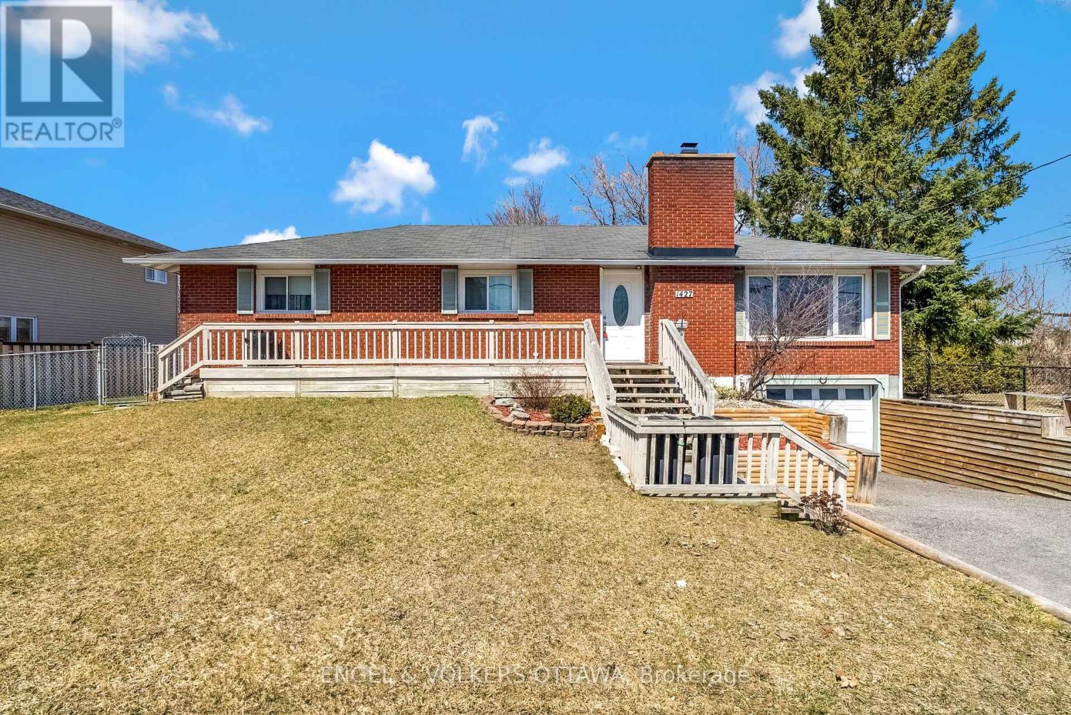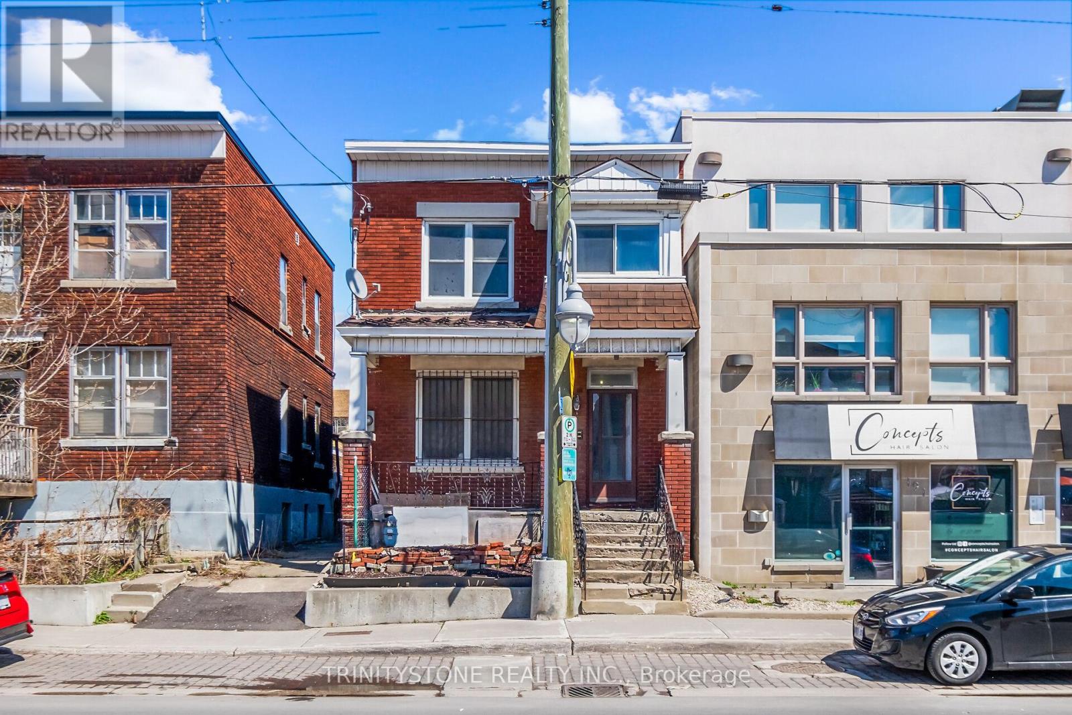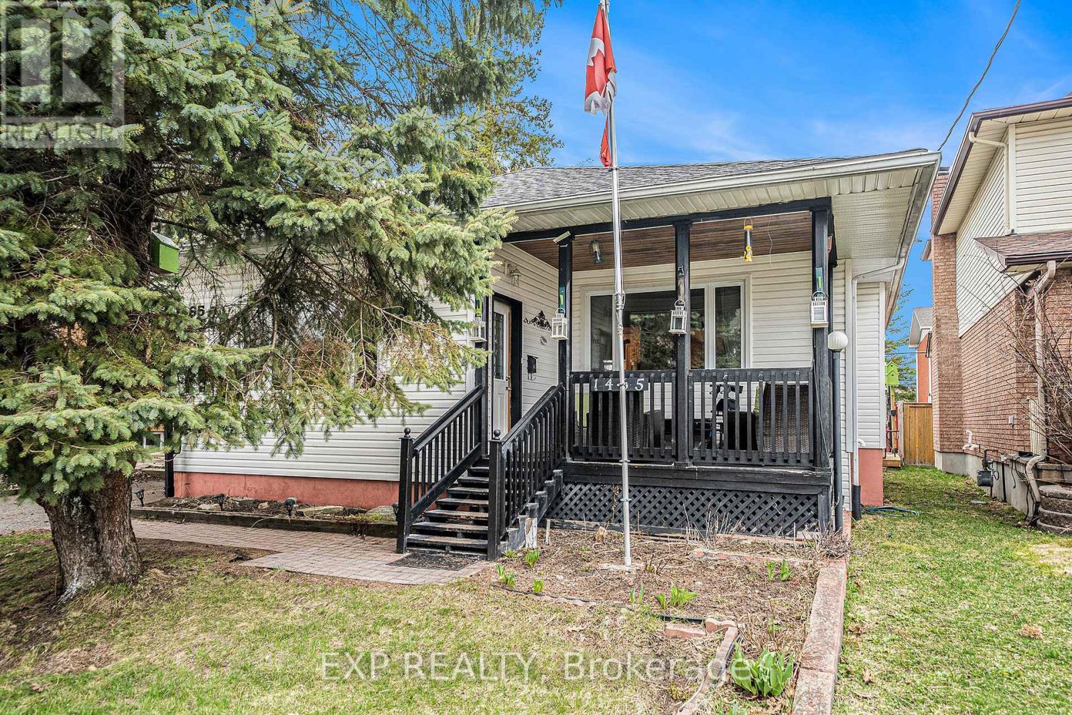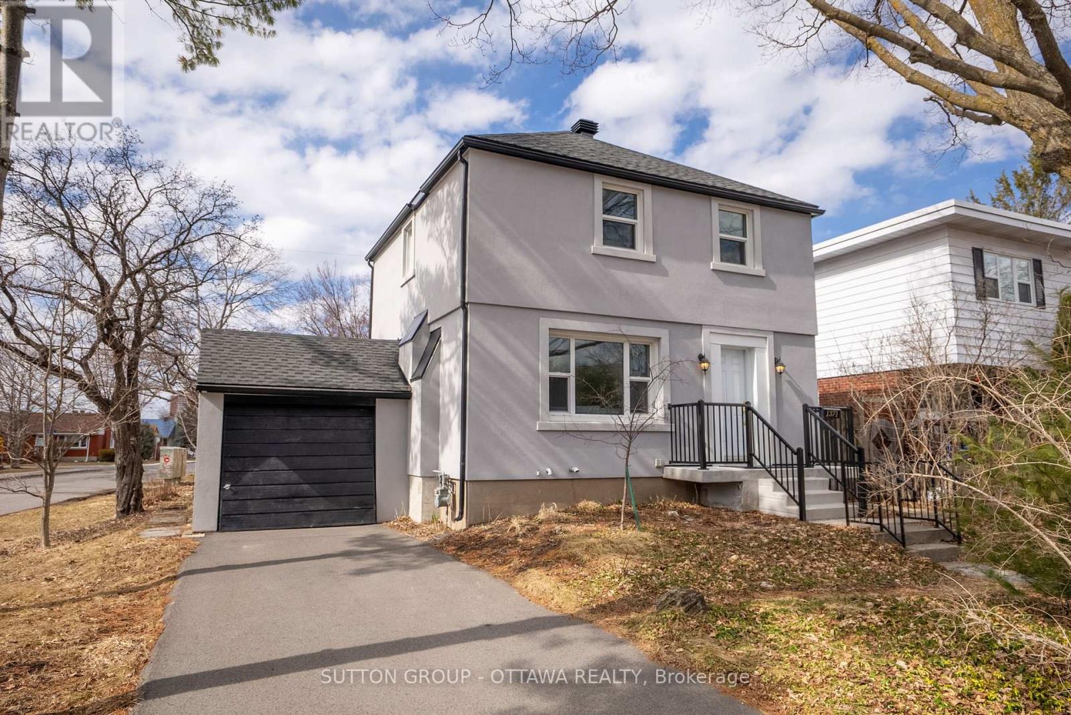Free account required
Unlock the full potential of your property search with a free account! Here's what you'll gain immediate access to:
- Exclusive Access to Every Listing
- Personalized Search Experience
- Favorite Properties at Your Fingertips
- Stay Ahead with Email Alerts
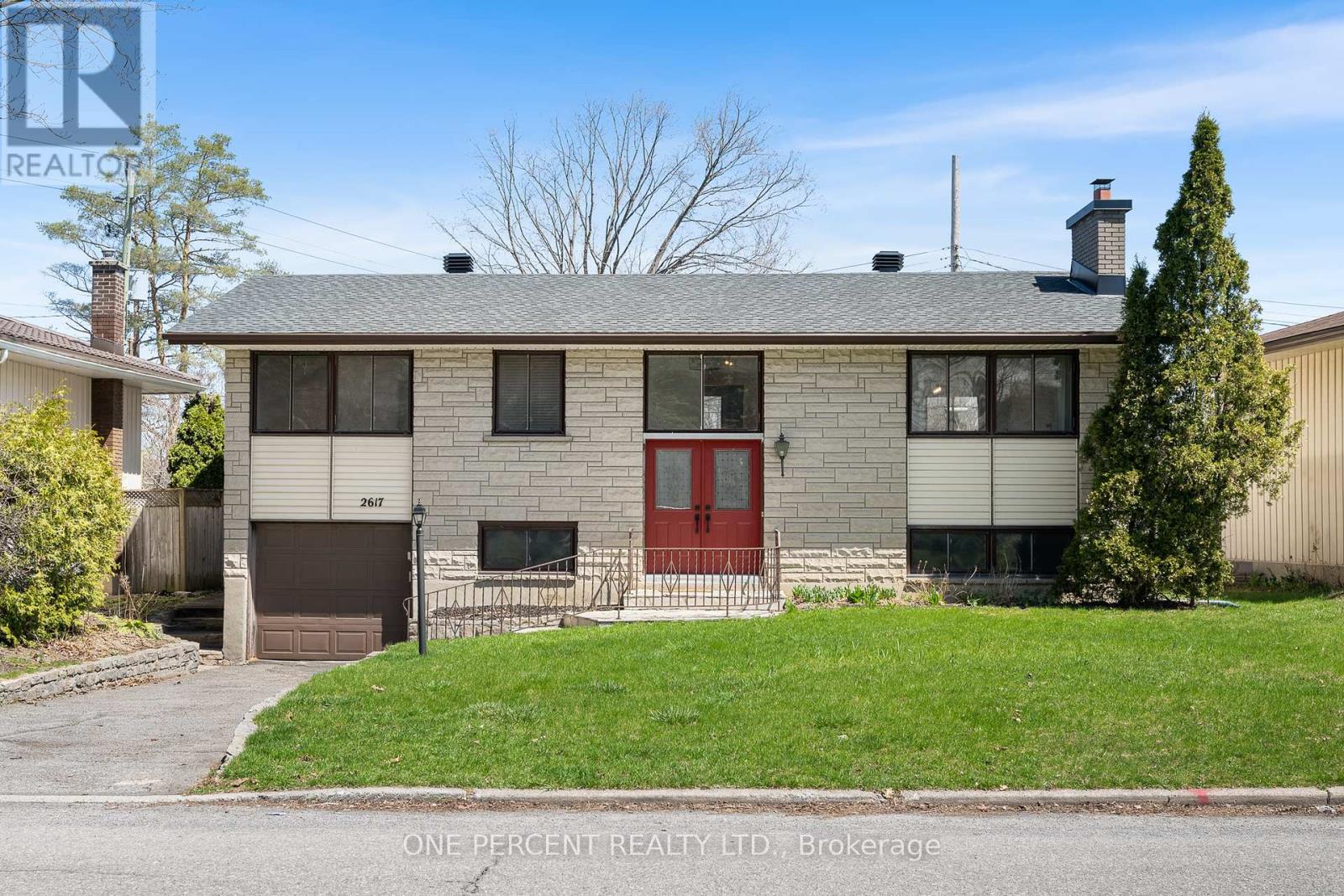




$755,000
2617 HOBSON ROAD
Ottawa, Ontario, Ontario, K1V8M6
MLS® Number: X12119096
Property description
Welcome to 2617 Hobson, perfectly situated in a mature and quiet neighbourhood, just steps away from parks, schools, shopping, and beautiful Mooney's Bay. This inviting home offers exceptional comfort, convenience, and privacy with no rear neighbours. The main level features gleaming hardwood floors and a bright, welcoming layout with three spacious bedrooms - perfect for family living. The charming kitchen offers stylish a backsplash and direct access to a deck, ideal for summer entertaining, morning coffee, or evening relaxation. Share meals with loved ones in the adjacent dining room, or cozy up next to the wood-burning fireplace in the living room. The lower level provides even more versatile living space, showcasing a newly renovated, bright family room, an additional bedroom, and a full bathroom - perfect for guests, extended family, or a home office. With a prime location near Mooneys Bay and an ideal layout for family living, this home effortlessly blends convenience and comfort. Dont miss this fantastic opportunity - check out the virtual tour and book your showing today!
Building information
Type
*****
Amenities
*****
Appliances
*****
Architectural Style
*****
Basement Development
*****
Basement Type
*****
Construction Style Attachment
*****
Cooling Type
*****
Exterior Finish
*****
Fireplace Present
*****
FireplaceTotal
*****
Flooring Type
*****
Foundation Type
*****
Heating Fuel
*****
Heating Type
*****
Size Interior
*****
Stories Total
*****
Utility Water
*****
Land information
Amenities
*****
Fence Type
*****
Sewer
*****
Size Depth
*****
Size Frontage
*****
Size Irregular
*****
Size Total
*****
Rooms
Main level
Bedroom
*****
Bedroom
*****
Primary Bedroom
*****
Bathroom
*****
Kitchen
*****
Dining room
*****
Living room
*****
Lower level
Bathroom
*****
Bedroom
*****
Family room
*****
Utility room
*****
Laundry room
*****
Main level
Bedroom
*****
Bedroom
*****
Primary Bedroom
*****
Bathroom
*****
Kitchen
*****
Dining room
*****
Living room
*****
Lower level
Bathroom
*****
Bedroom
*****
Family room
*****
Utility room
*****
Laundry room
*****
Main level
Bedroom
*****
Bedroom
*****
Primary Bedroom
*****
Bathroom
*****
Kitchen
*****
Dining room
*****
Living room
*****
Lower level
Bathroom
*****
Bedroom
*****
Family room
*****
Utility room
*****
Laundry room
*****
Main level
Bedroom
*****
Bedroom
*****
Primary Bedroom
*****
Bathroom
*****
Kitchen
*****
Dining room
*****
Living room
*****
Lower level
Bathroom
*****
Bedroom
*****
Family room
*****
Utility room
*****
Laundry room
*****
Courtesy of ONE PERCENT REALTY LTD.
Book a Showing for this property
Please note that filling out this form you'll be registered and your phone number without the +1 part will be used as a password.


