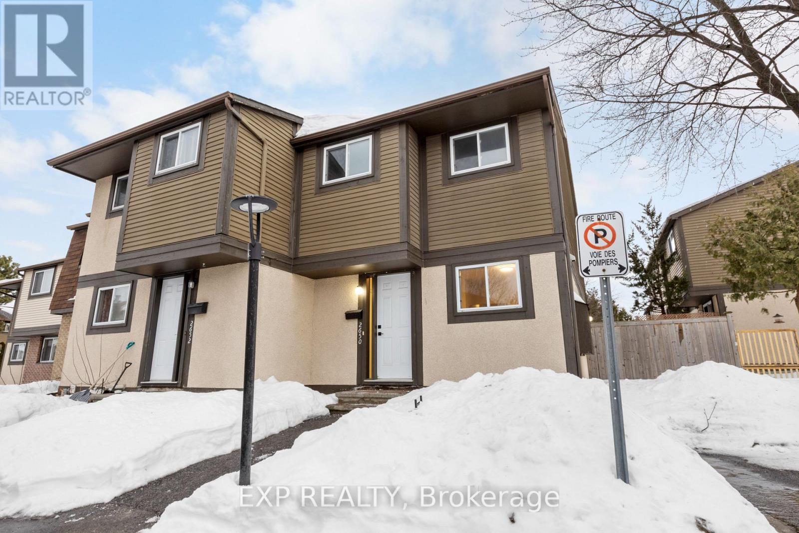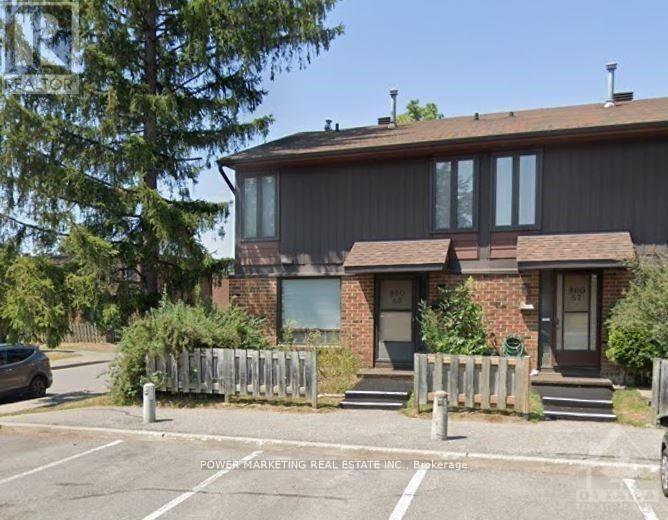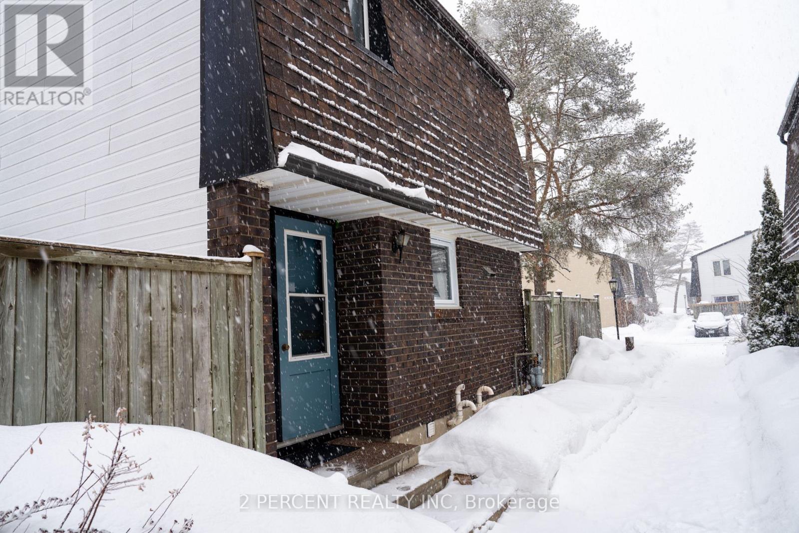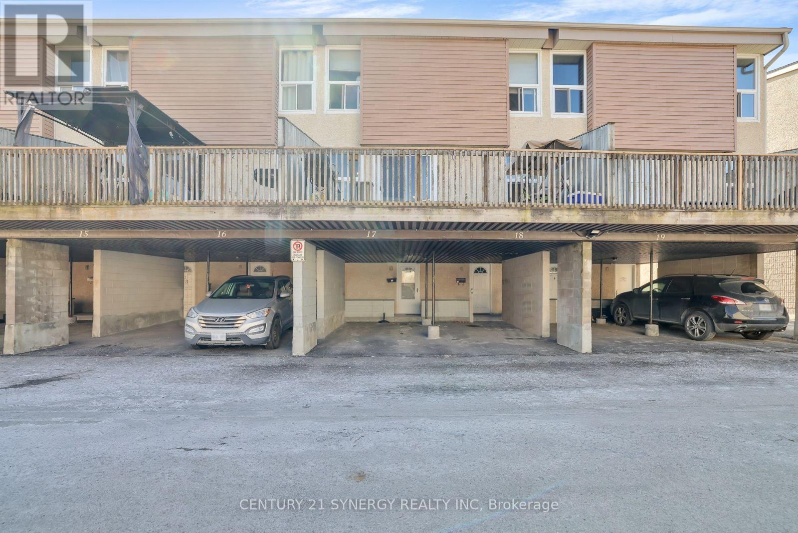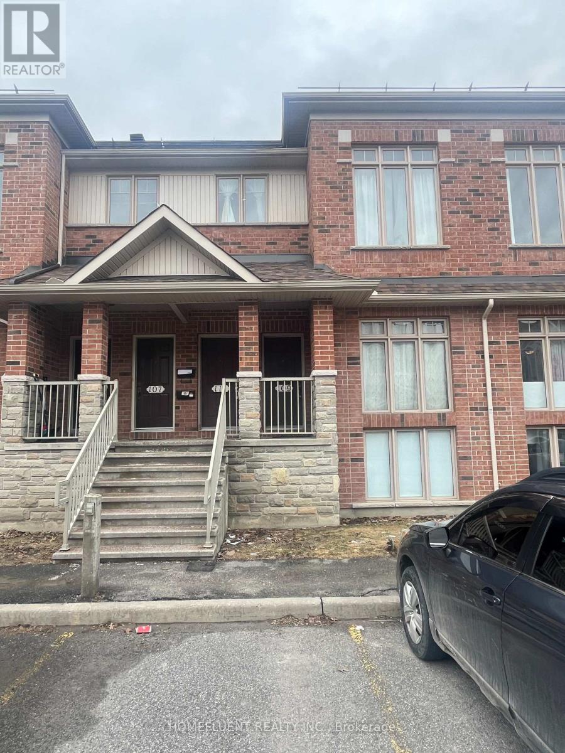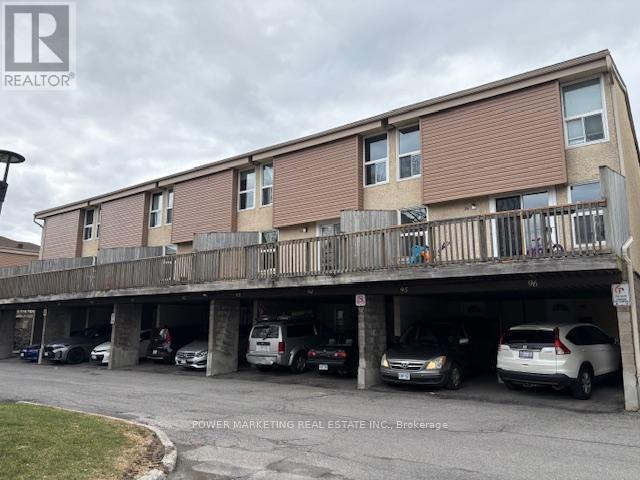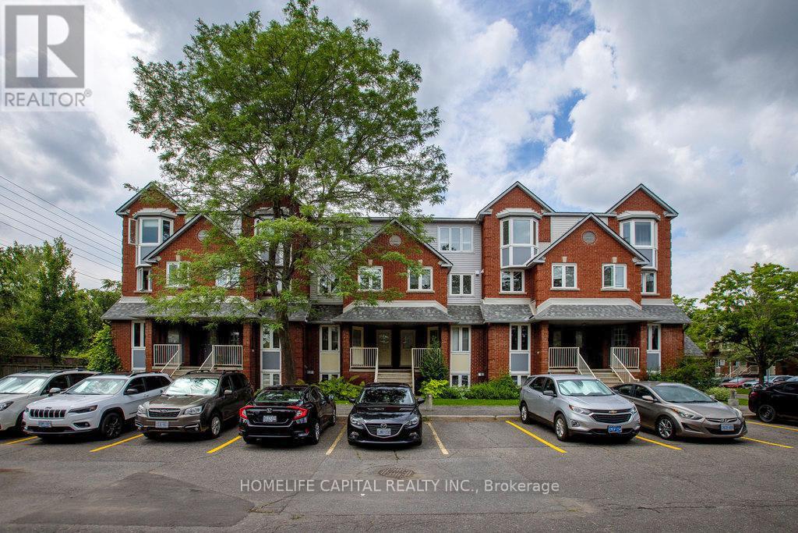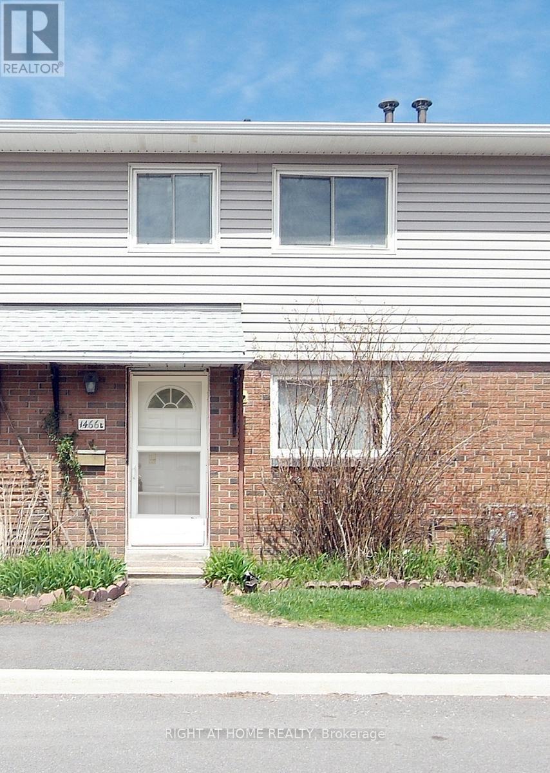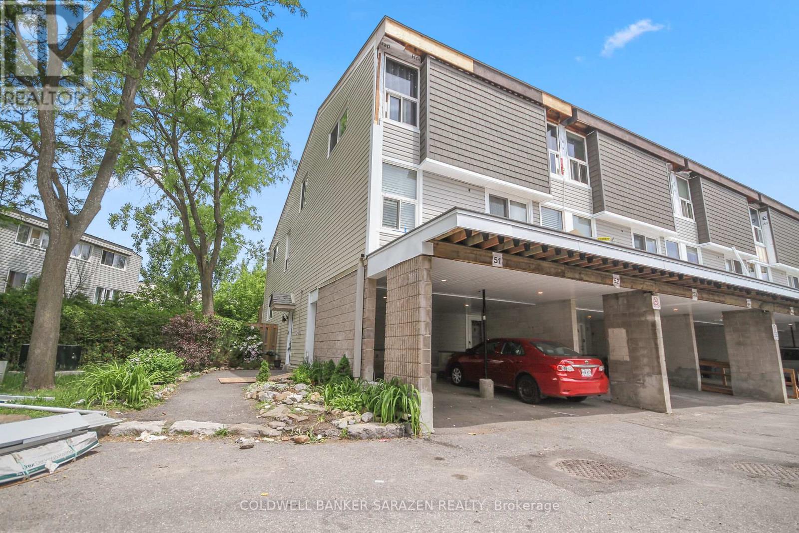Free account required
Unlock the full potential of your property search with a free account! Here's what you'll gain immediate access to:
- Exclusive Access to Every Listing
- Personalized Search Experience
- Favorite Properties at Your Fingertips
- Stay Ahead with Email Alerts
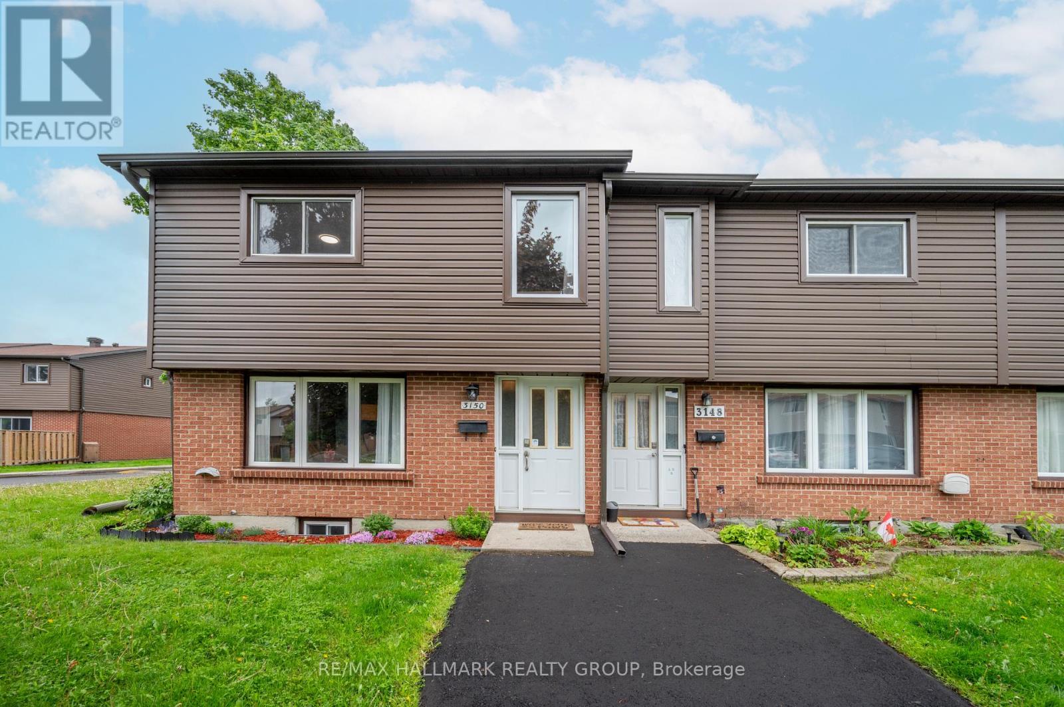
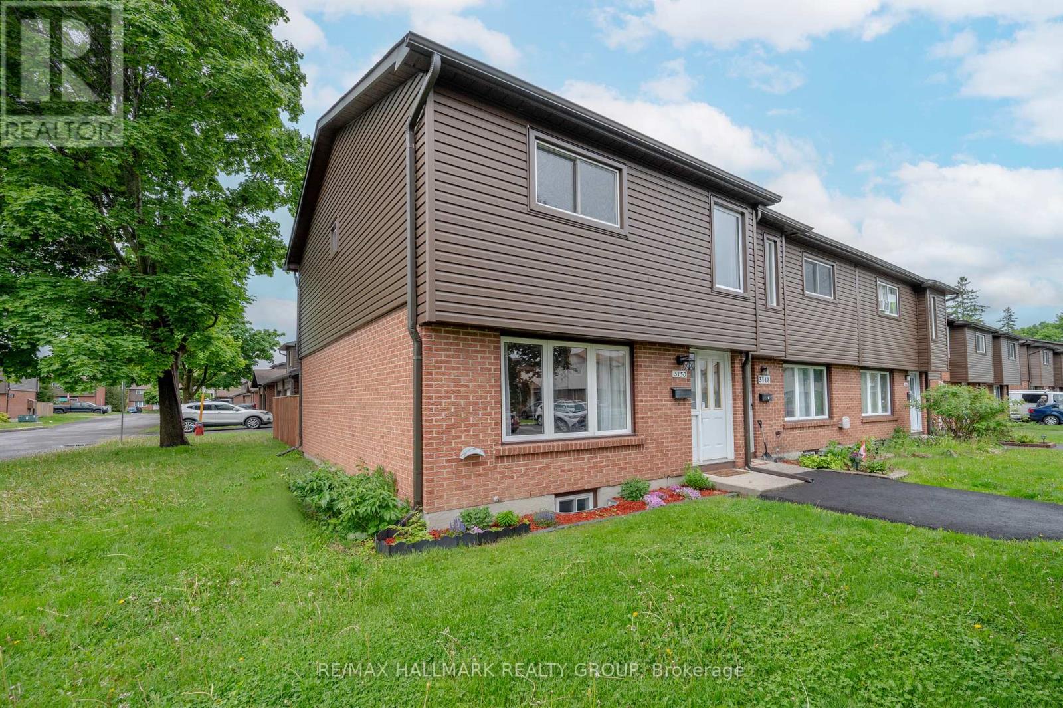
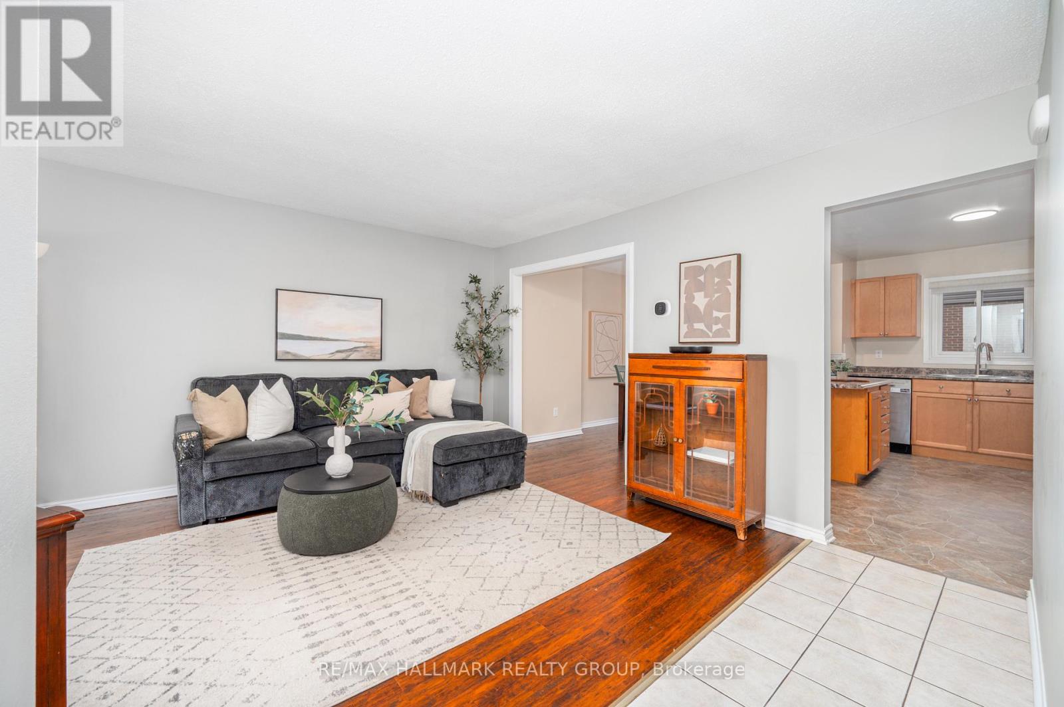
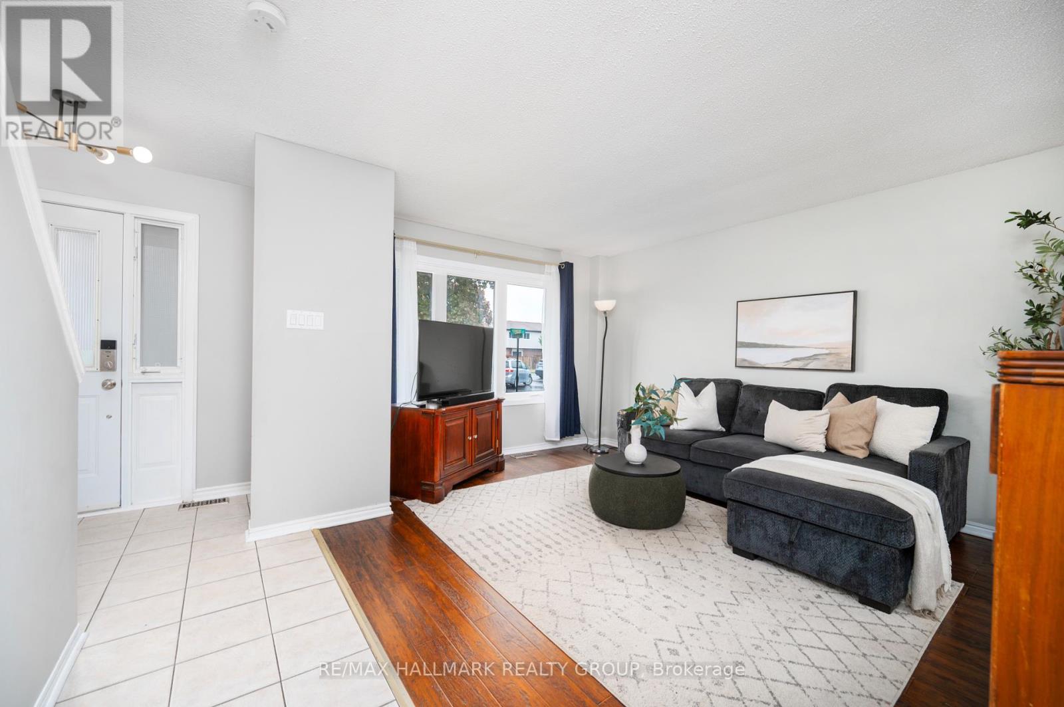
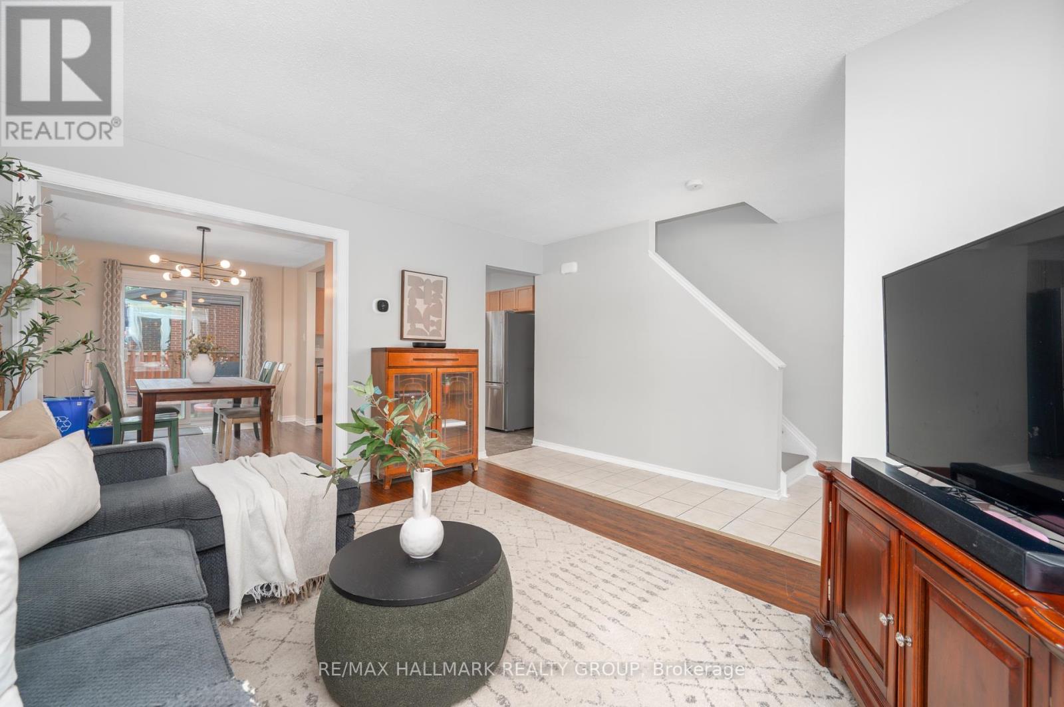
$375,000
1 - 3150 FENMORE STREET
Ottawa, Ontario, Ontario, K1T1S5
MLS® Number: X12187992
Property description
Welcome to this beautifully maintained and updated end-unit 3-bedroom condo townhome situated in a desirable, family-friendly neighborhood. Ideal for first-time buyers, downsizers, or investors, this charming home is move-in ready and offers exceptional value. As an end unit, it provides additional privacy, extra windows for natural light, and only one shared wallenhancing your sense of space and comfort. The main floor boasts a welcoming open-concept layout with newer flooring in the living and dining areas, creating a warm and modern feel. The spacious kitchen is tastefully updated with stainless steel appliances, a central island, and ample cabinetryperfect for meal prep and entertaining. Upstairs, you'll find three generously sized bedrooms with great closet space, along with a fully renovated main bathroom featuring stylish finishes and heated floors, adding a luxurious touch to your daily routine. The finished basement offers a large rec room, a convenient powder room, and excellent storage ideal for a home office, gym, or play area. Step outside to your fully fenced, private yarda great spot for relaxing, gardening, or hosting BBQs. Located in a well-managed condo community, exterior maintenance is taken care of, and the front door is scheduled to be replaced by the condo corporation, giving the home a refreshed curb appeal. This home is within close proximity to transit, shopping, schools, parks, and more, offering a convenient and connected lifestyle. Don't miss this incredible opportunity book your private showing today!
Building information
Type
*****
Appliances
*****
Basement Development
*****
Basement Type
*****
Cooling Type
*****
Exterior Finish
*****
Heating Fuel
*****
Heating Type
*****
Size Interior
*****
Stories Total
*****
Land information
Courtesy of RE/MAX HALLMARK REALTY GROUP
Book a Showing for this property
Please note that filling out this form you'll be registered and your phone number without the +1 part will be used as a password.
