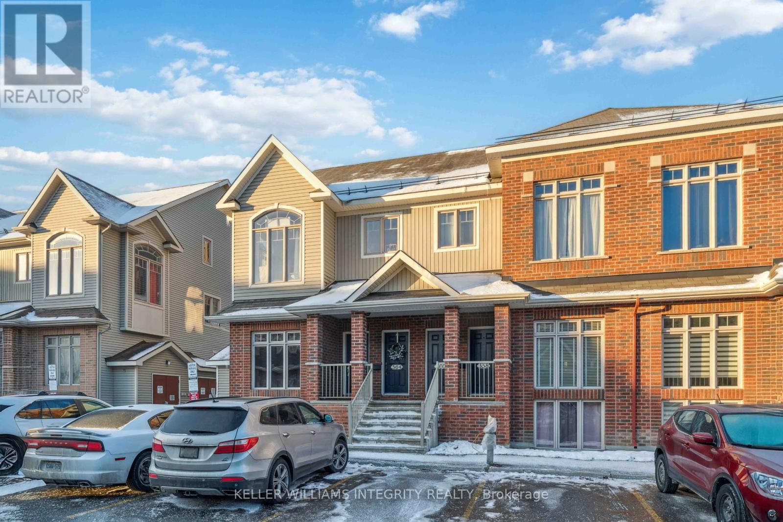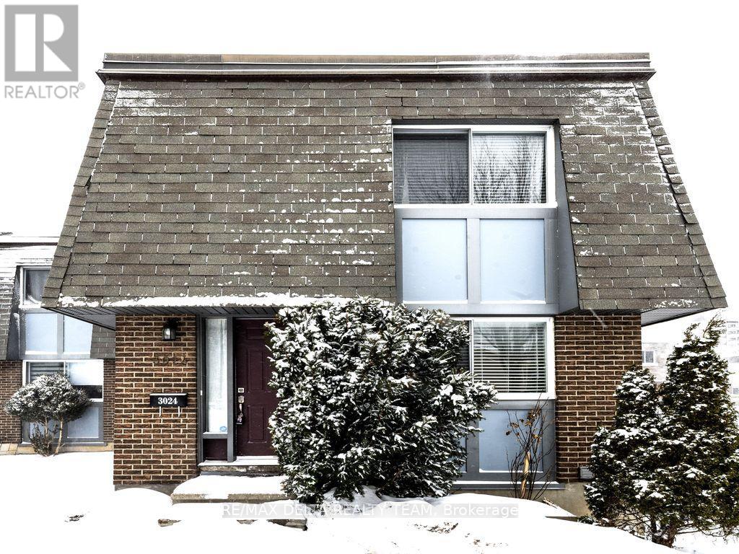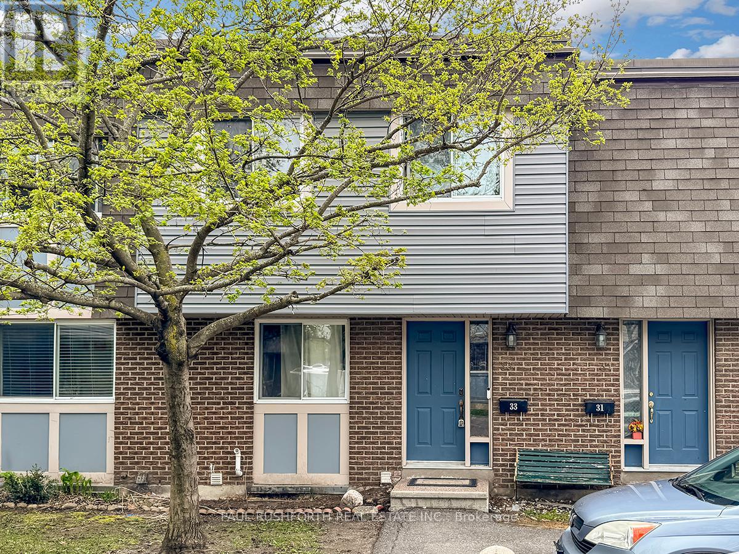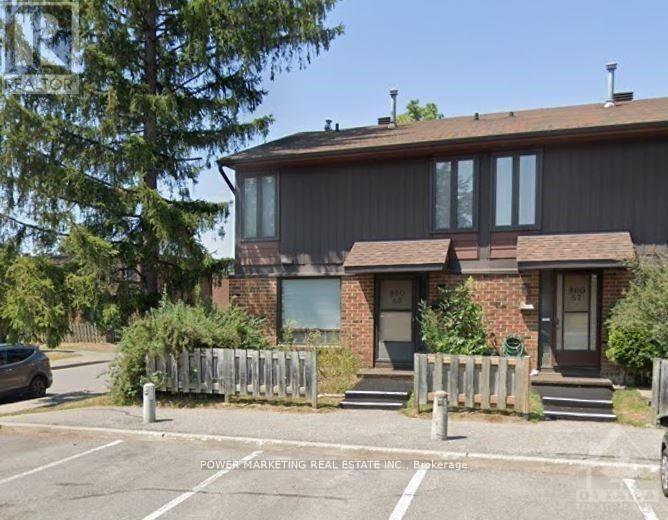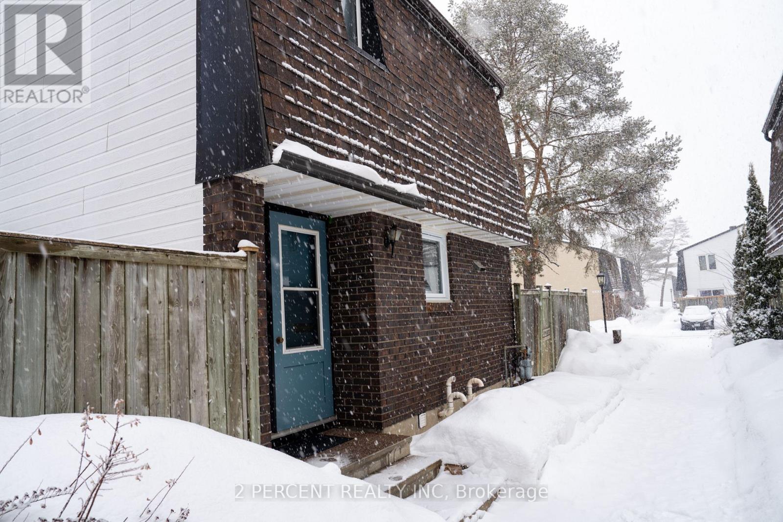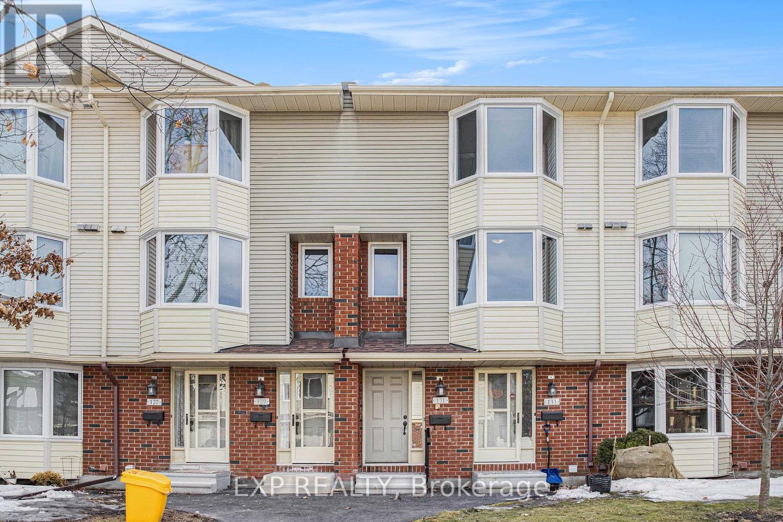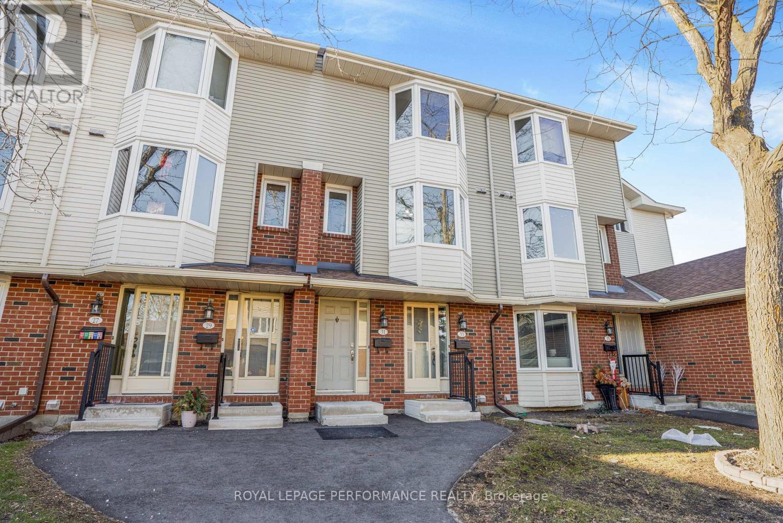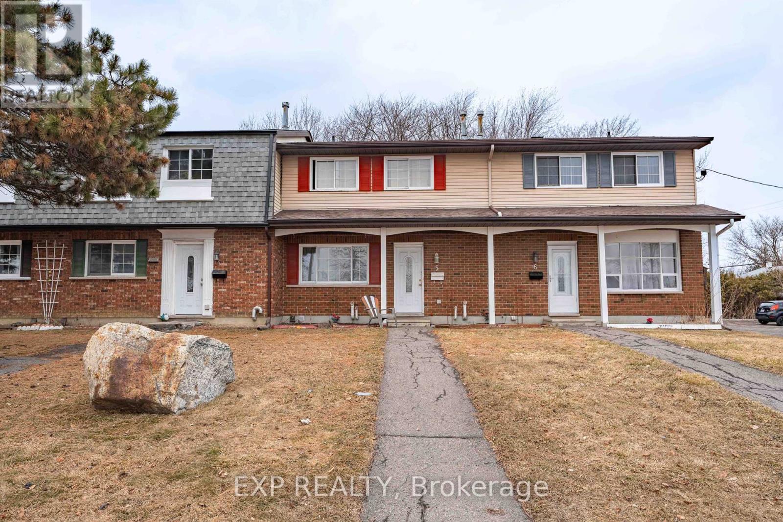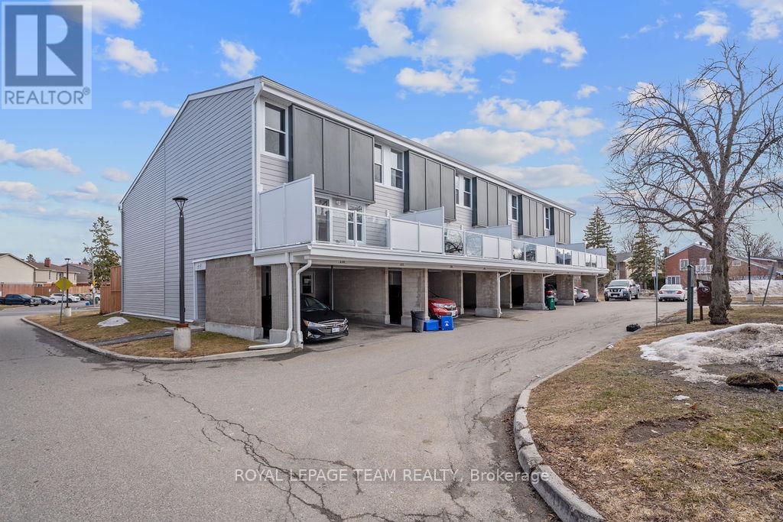Free account required
Unlock the full potential of your property search with a free account! Here's what you'll gain immediate access to:
- Exclusive Access to Every Listing
- Personalized Search Experience
- Favorite Properties at Your Fingertips
- Stay Ahead with Email Alerts
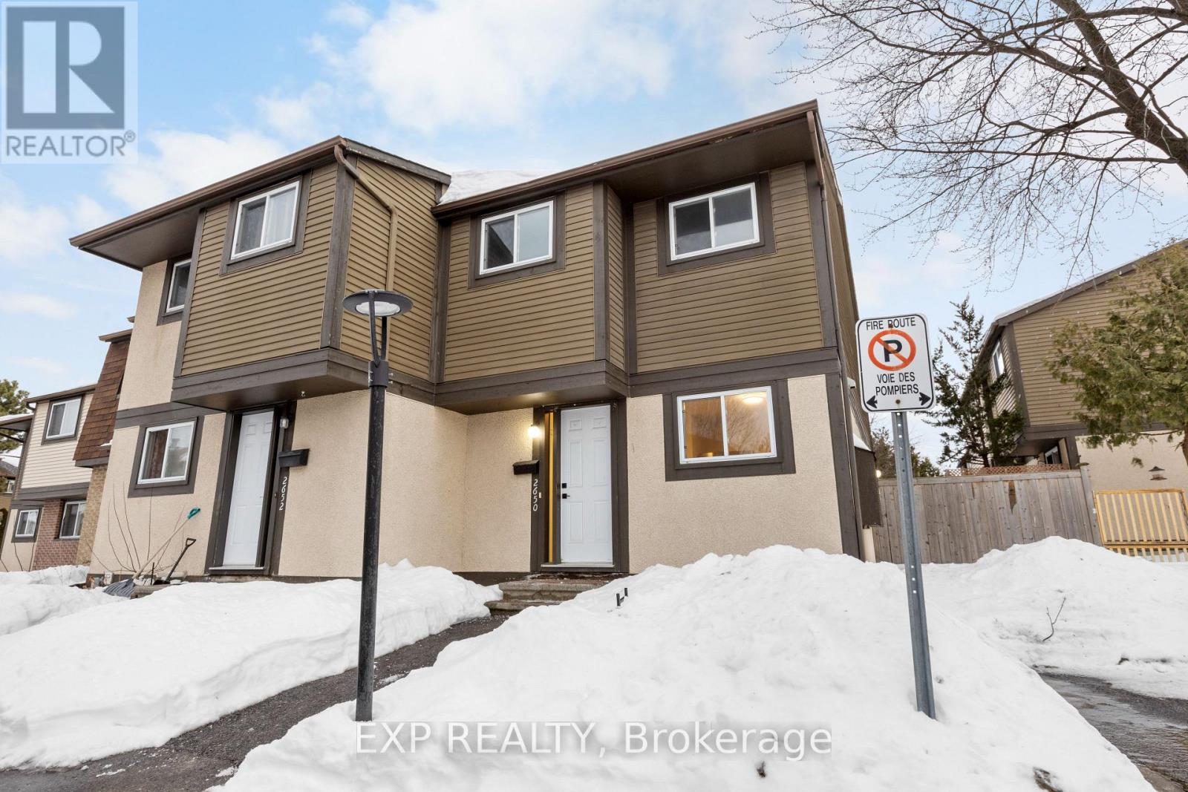
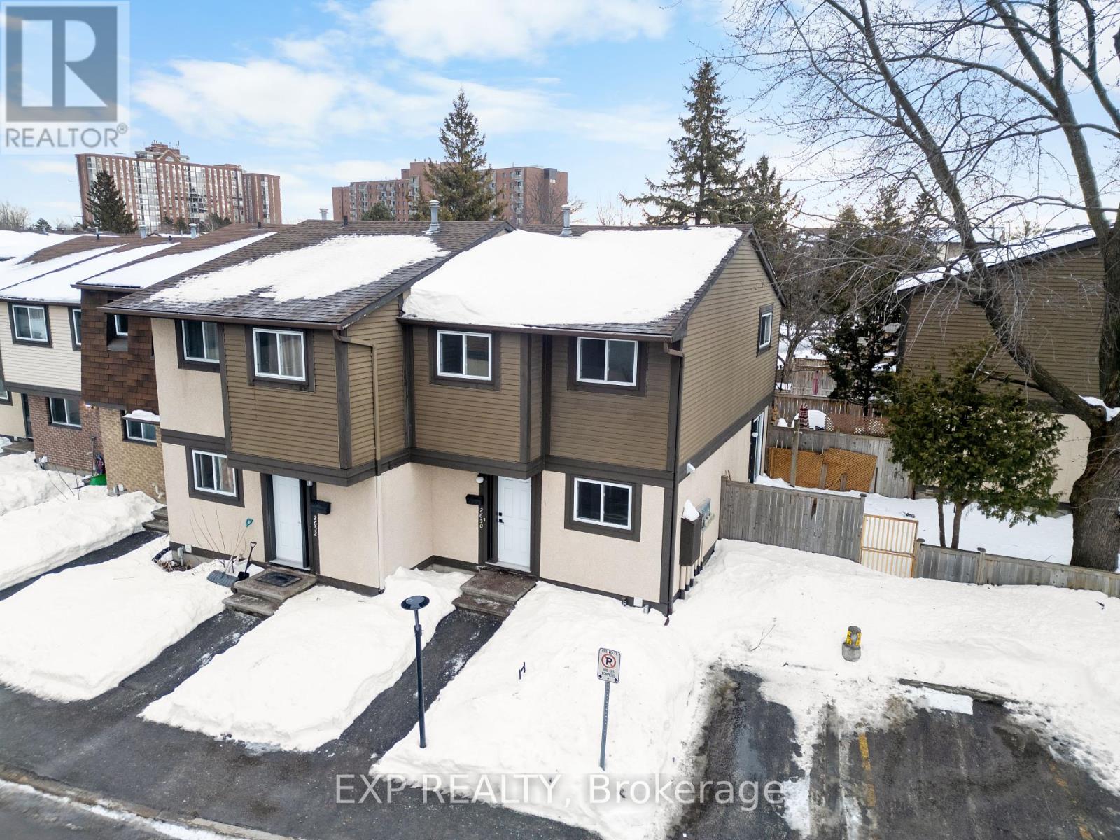
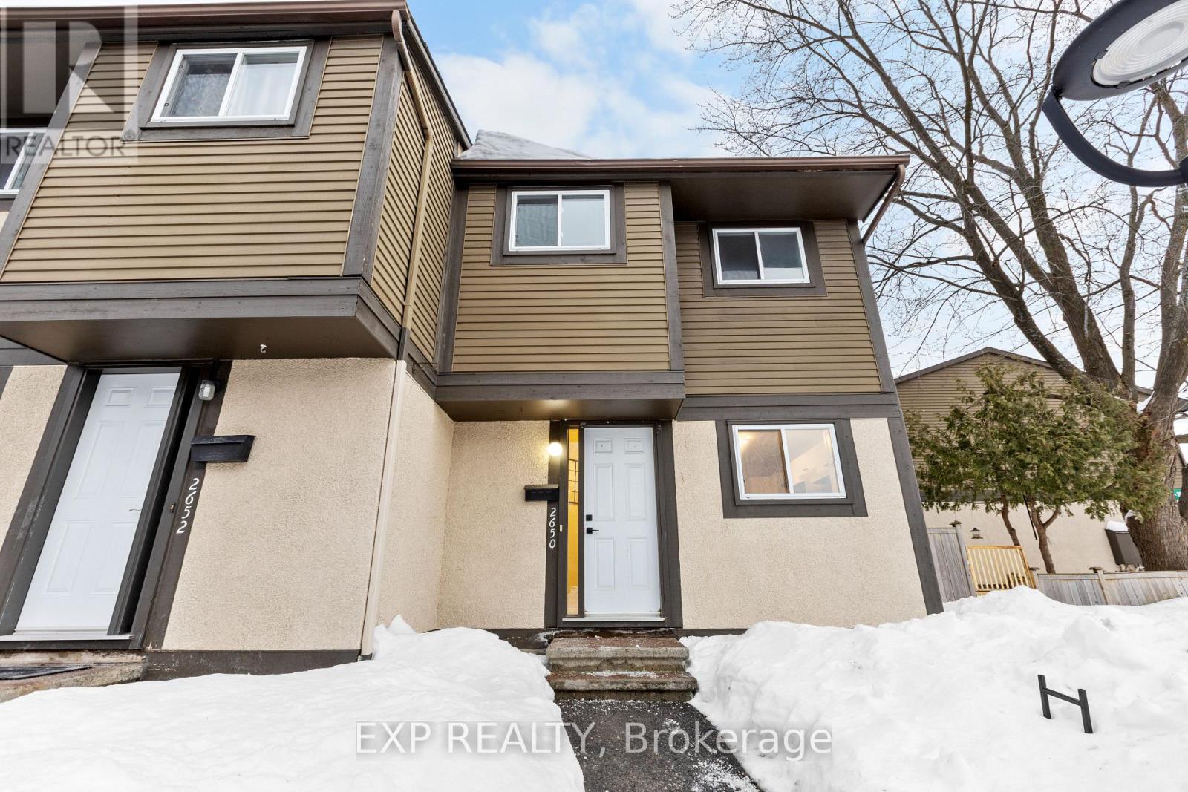

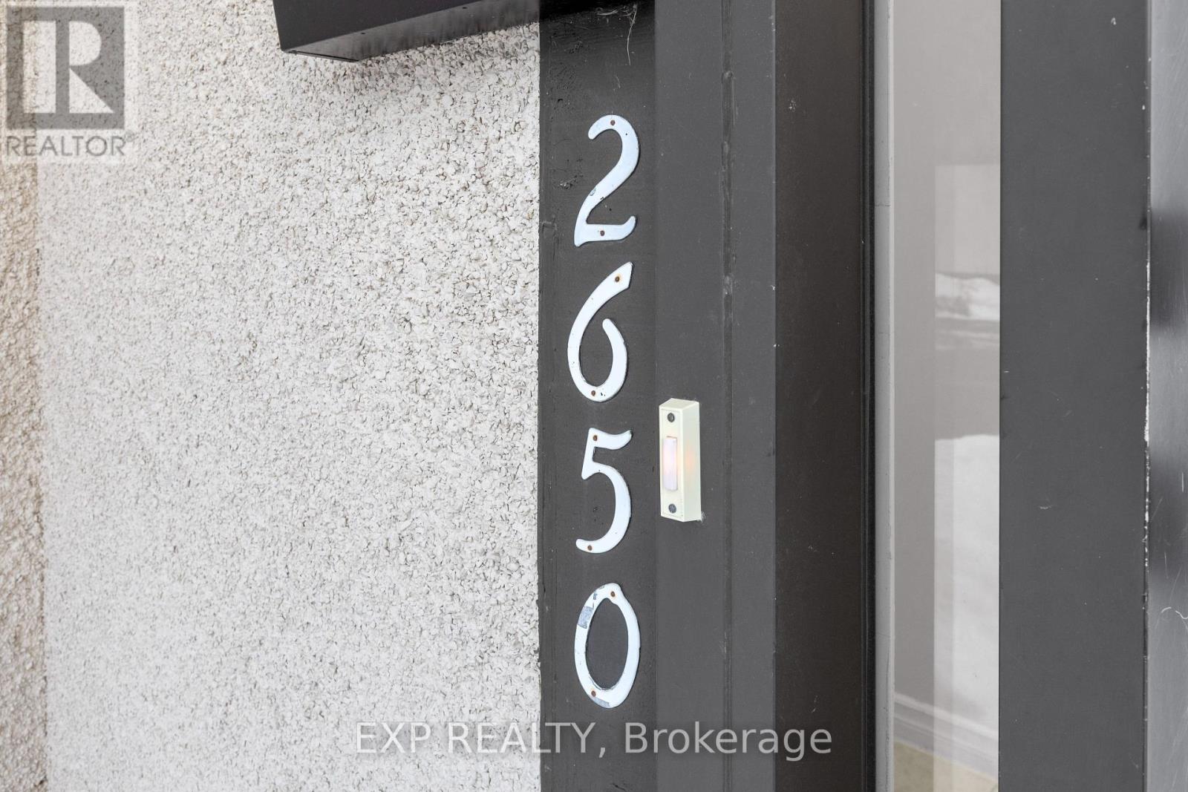
$419,900
107 - 2650 PIMLICO CRESCENT
Ottawa, Ontario, Ontario, K1T2A8
MLS® Number: X11990244
Property description
You'll love this charming end-unit condo townhouse, which features three inviting bedrooms and 1.5 bathrooms. Perfectly located, you'll find parks, schools, shopping, and public transit nearby. The home welcomes you with a spacious foyer that leads to the kitchen and living room. Hardwood floors add character throughout the upper level, where the primary bedroom and two additional, generously-sized bedrooms await. The finished basement offers a cozy family room lit by stylish pot lights and provides ample storage. With over $30K in recent updates, including new attic insulation, a heat pump, boiler, and modern appliances, freshly painted, new flooring(basement) you can leave behind concerns about renting water heaters or gas heating. Outside, a private backyard with a beautiful apple tree offers the perfect spot to unwind. This well-maintained home is ready for you to move in and enjoy. Don't miss out-schedule your viewing today!
Building information
Type
*****
Appliances
*****
Basement Development
*****
Basement Type
*****
Cooling Type
*****
Exterior Finish
*****
Half Bath Total
*****
Heating Fuel
*****
Heating Type
*****
Size Interior
*****
Stories Total
*****
Land information
Rooms
Main level
Bathroom
*****
Living room
*****
Dining room
*****
Kitchen
*****
Foyer
*****
Basement
Family room
*****
Utility room
*****
Second level
Bathroom
*****
Bedroom 2
*****
Bedroom
*****
Primary Bedroom
*****
Main level
Bathroom
*****
Living room
*****
Dining room
*****
Kitchen
*****
Foyer
*****
Basement
Family room
*****
Utility room
*****
Second level
Bathroom
*****
Bedroom 2
*****
Bedroom
*****
Primary Bedroom
*****
Main level
Bathroom
*****
Living room
*****
Dining room
*****
Kitchen
*****
Foyer
*****
Basement
Family room
*****
Utility room
*****
Second level
Bathroom
*****
Bedroom 2
*****
Bedroom
*****
Primary Bedroom
*****
Main level
Bathroom
*****
Living room
*****
Dining room
*****
Kitchen
*****
Foyer
*****
Basement
Family room
*****
Utility room
*****
Second level
Bathroom
*****
Bedroom 2
*****
Bedroom
*****
Primary Bedroom
*****
Main level
Bathroom
*****
Living room
*****
Dining room
*****
Kitchen
*****
Foyer
*****
Basement
Family room
*****
Courtesy of EXP REALTY
Book a Showing for this property
Please note that filling out this form you'll be registered and your phone number without the +1 part will be used as a password.
