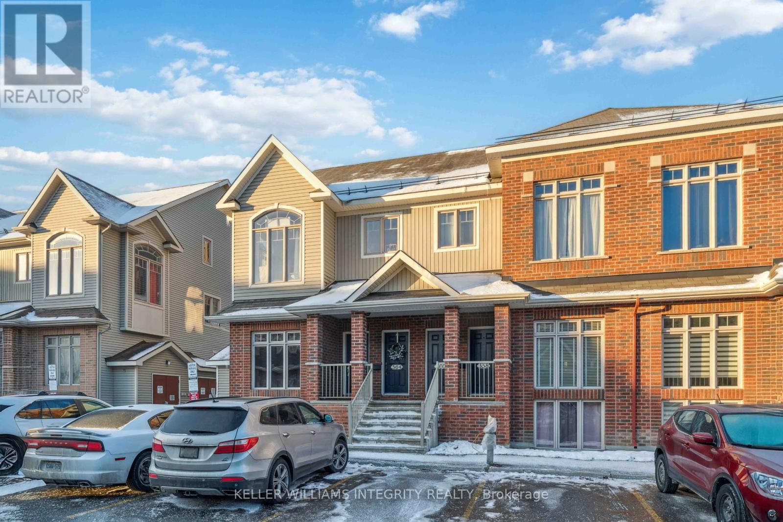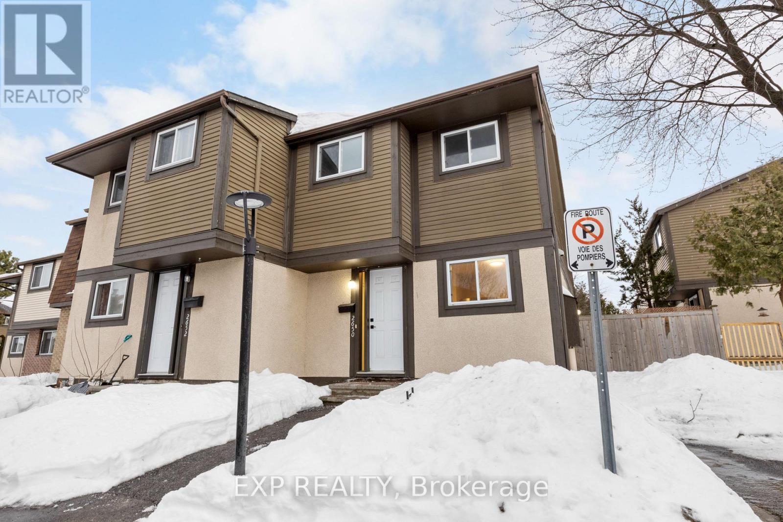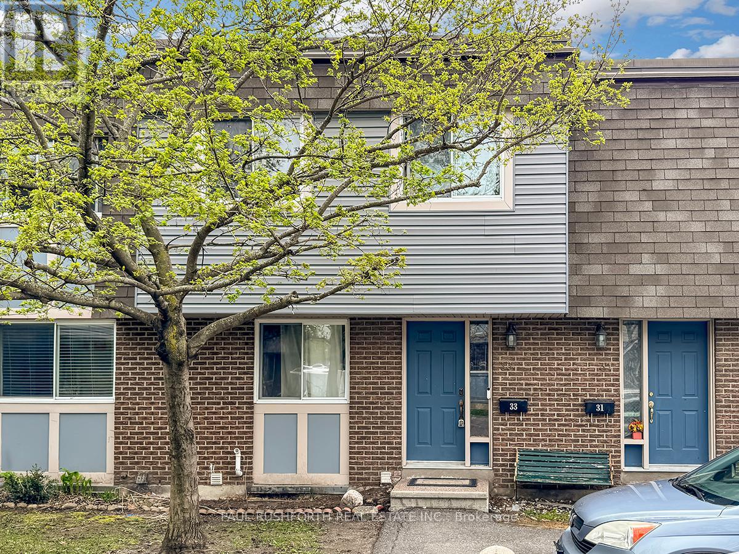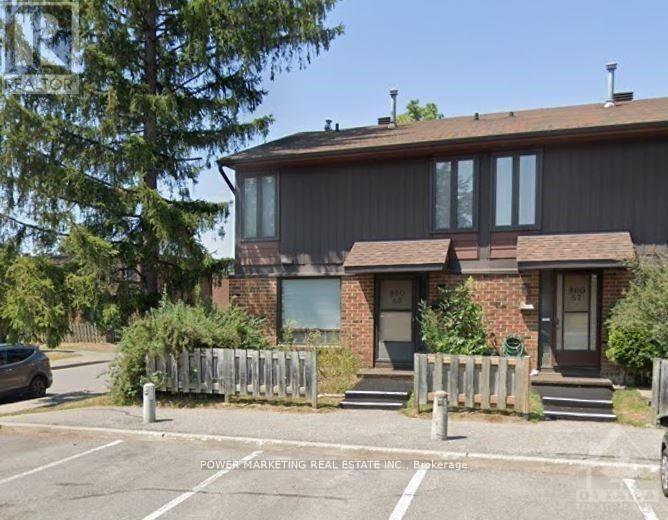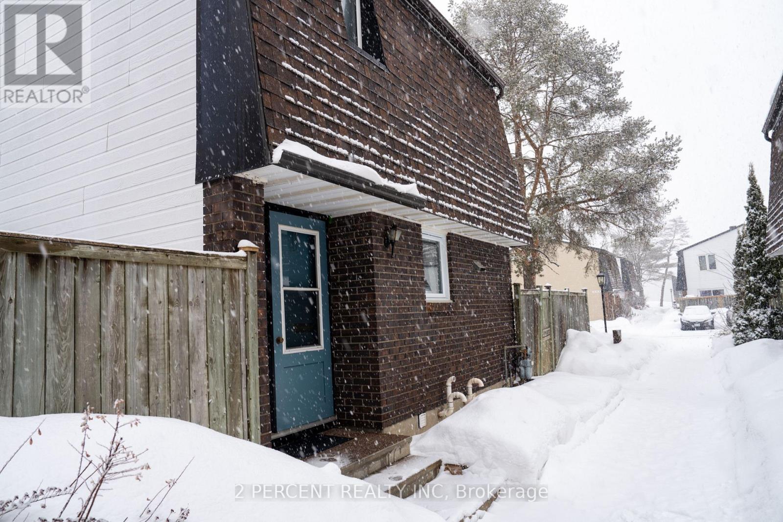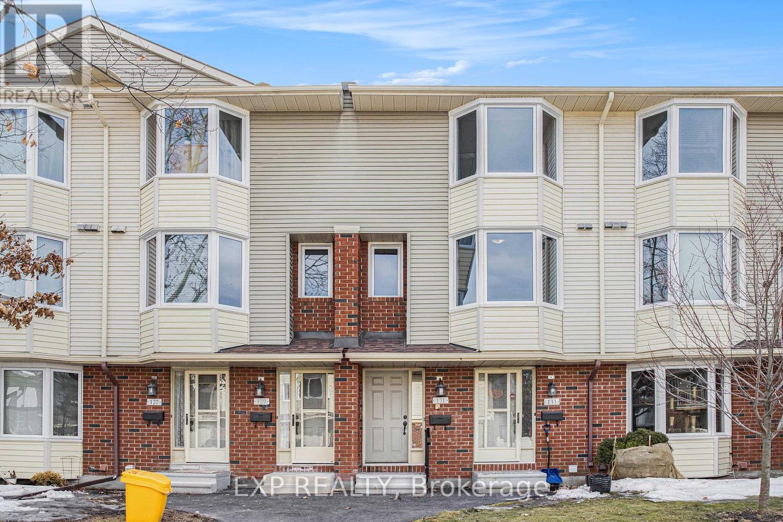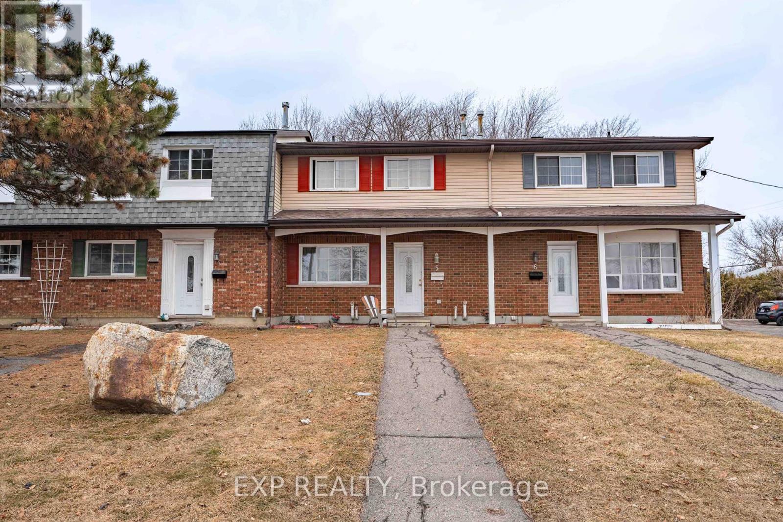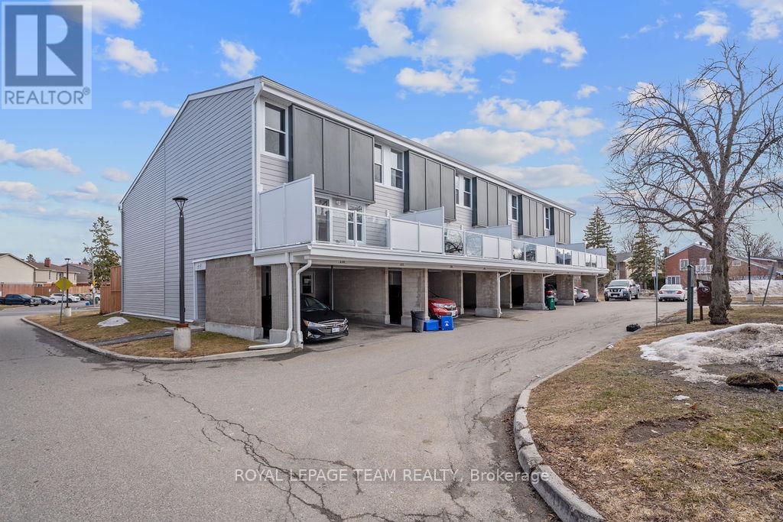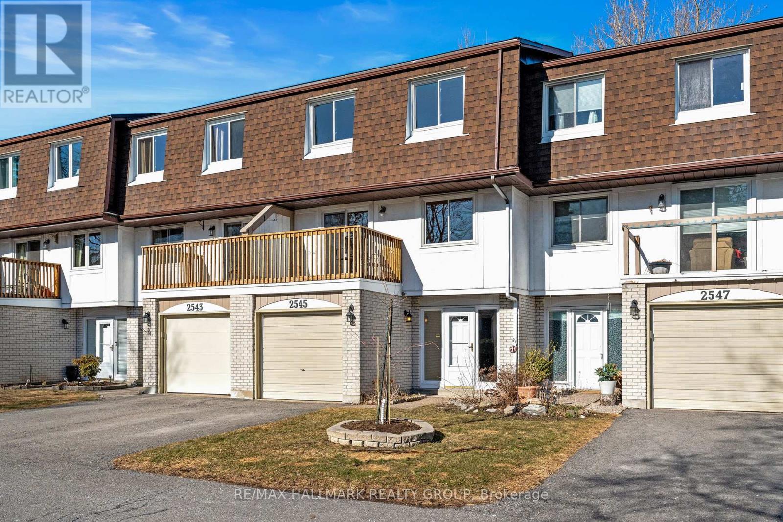Free account required
Unlock the full potential of your property search with a free account! Here's what you'll gain immediate access to:
- Exclusive Access to Every Listing
- Personalized Search Experience
- Favorite Properties at Your Fingertips
- Stay Ahead with Email Alerts
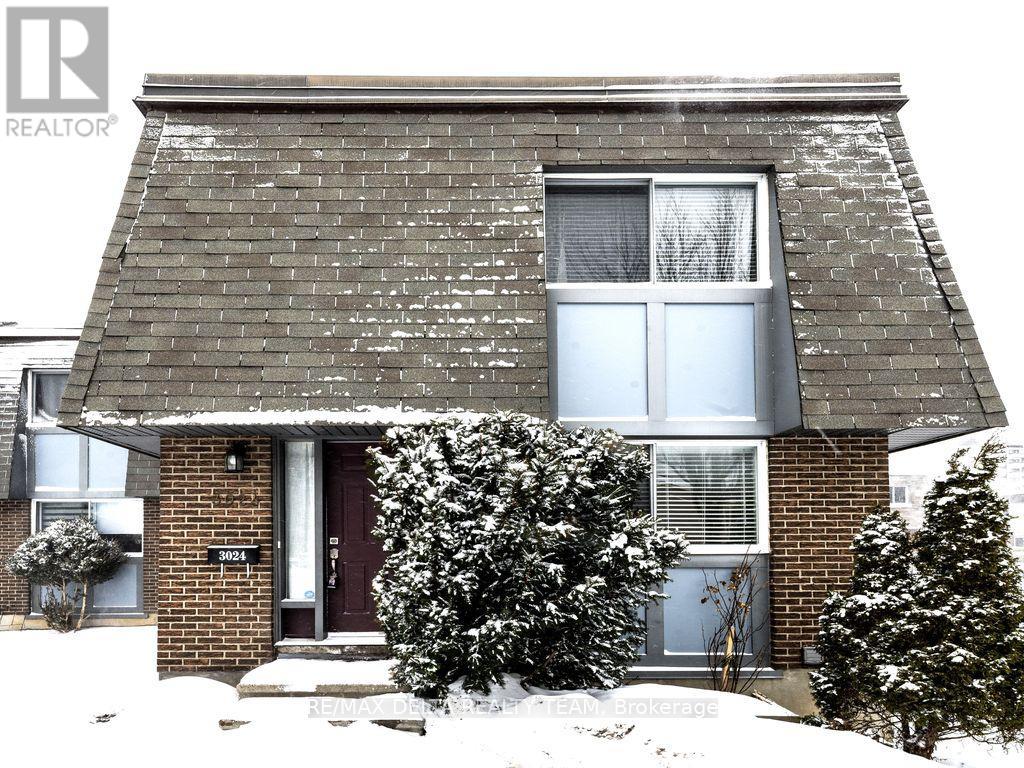



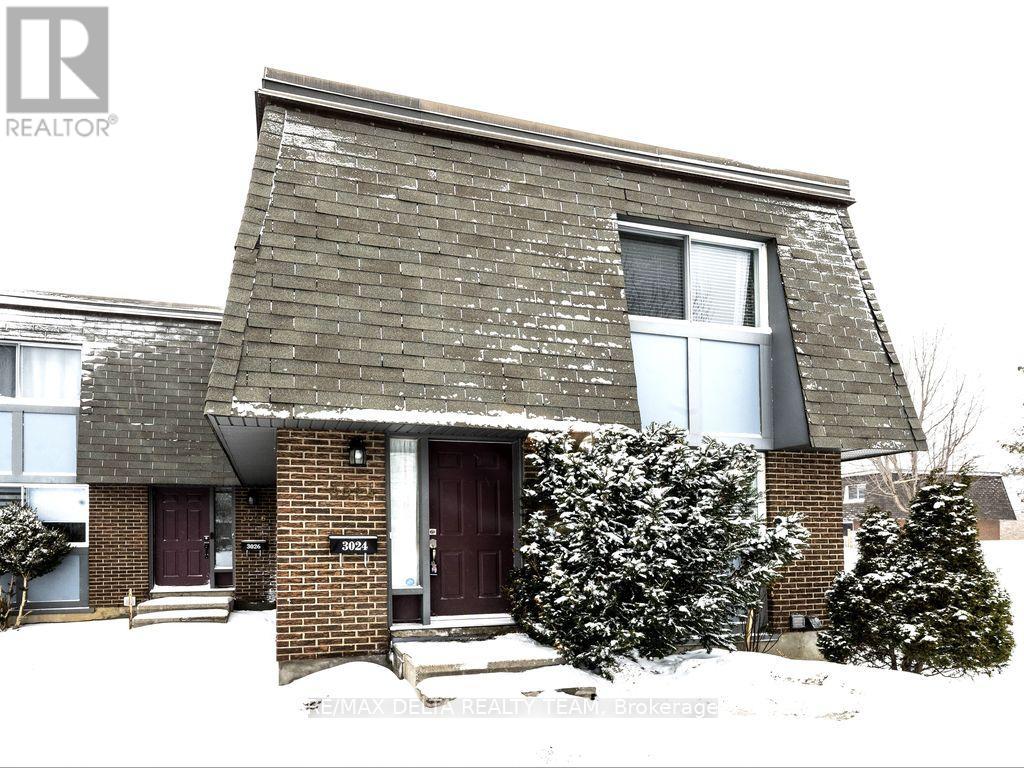
$469,000
- - 3024 FAIRLEA CRESCENT
Ottawa, Ontario, Ontario, K1V8T7
MLS® Number: X11996594
Property description
Welcome First Home Buyers or Investors: This beautifully maintained and upgraded END UNIT townhome (Feels like a detached home) is perfect for first-time buyers or investors. This home features an updated kitchen with additional custom cabinets for recycling bins and a pantry, an open concept living/dining room with patio doors leading to a good-sized yard with a storage shed. The second level offers three good-sized bedrooms and a full bathroom. The finished basement has an updated family room, laundry room, and a FULL BATHROOM. CARPET FREE! Central Air Conditioning 2017. Recently painted. AMAZING LOCATION close to the shopping plaza at Heron Gate Mall, public transit, restaurants, outdoor pool, and many parks nearby. 24 hours irrevocable on all offers.
Building information
Type
*****
Appliances
*****
Basement Development
*****
Basement Type
*****
Cooling Type
*****
Exterior Finish
*****
Heating Fuel
*****
Heating Type
*****
Size Interior
*****
Stories Total
*****
Land information
Rooms
Ground level
Family room
*****
Other
Bedroom 2
*****
Main level
Living room
*****
Kitchen
*****
Dining room
*****
Second level
Bedroom 3
*****
Ground level
Family room
*****
Other
Bedroom 2
*****
Main level
Living room
*****
Kitchen
*****
Dining room
*****
Second level
Bedroom 3
*****
Ground level
Family room
*****
Other
Bedroom 2
*****
Main level
Living room
*****
Kitchen
*****
Dining room
*****
Second level
Bedroom 3
*****
Courtesy of RE/MAX DELTA REALTY TEAM
Book a Showing for this property
Please note that filling out this form you'll be registered and your phone number without the +1 part will be used as a password.
