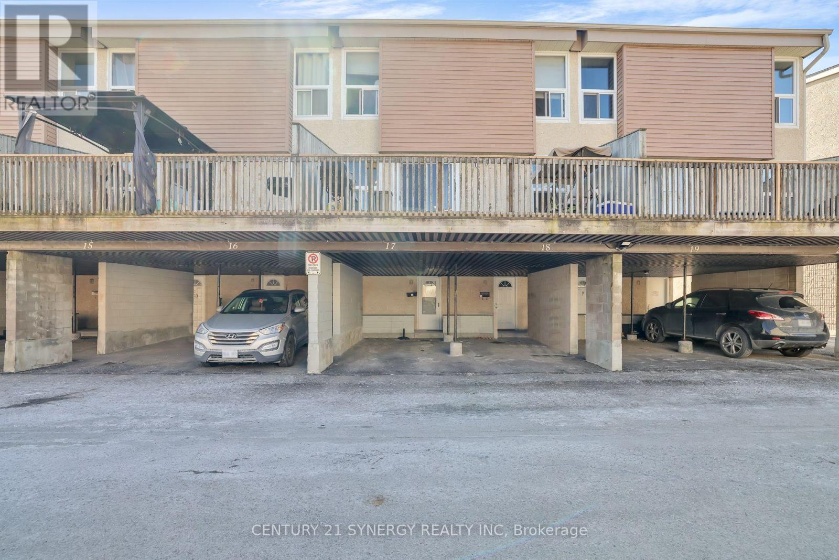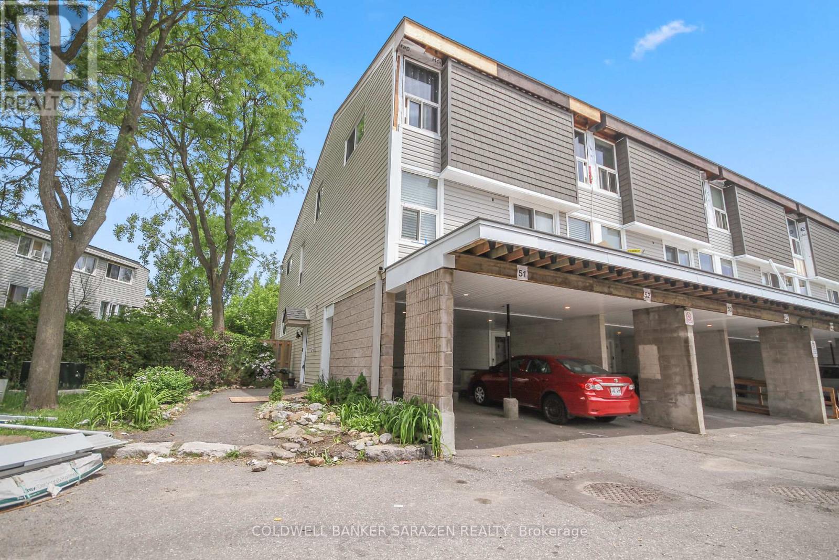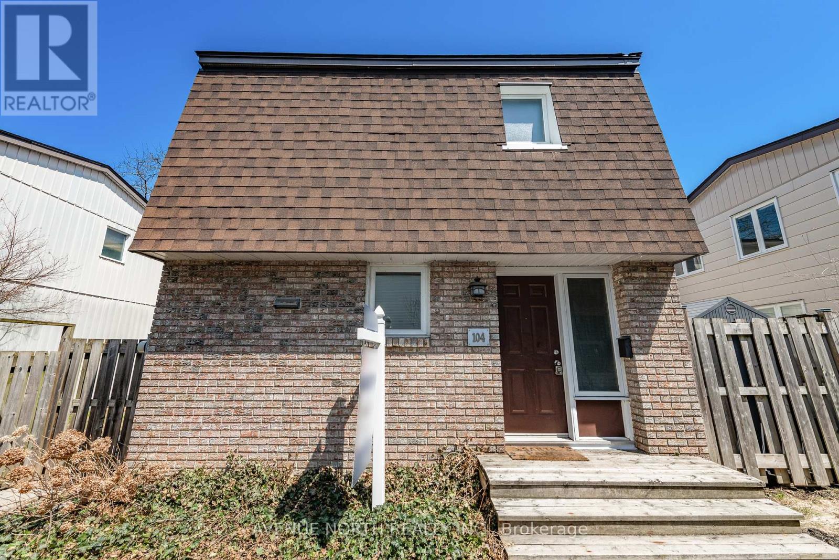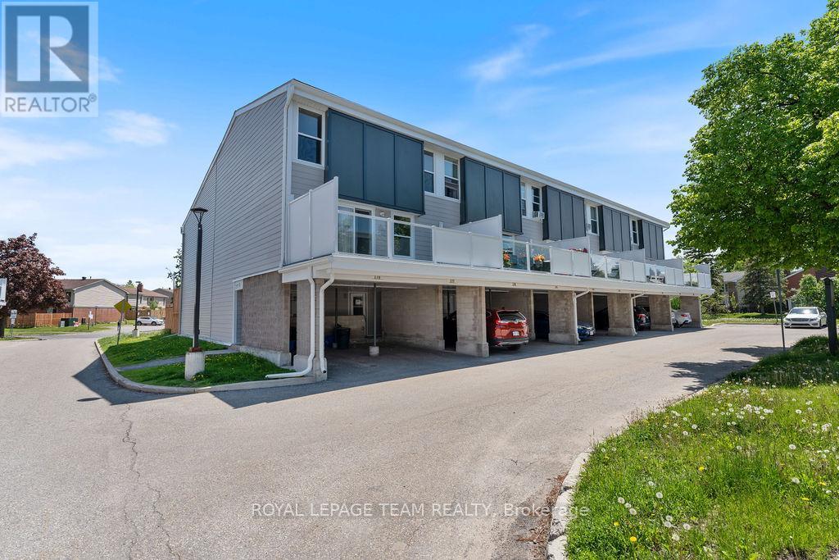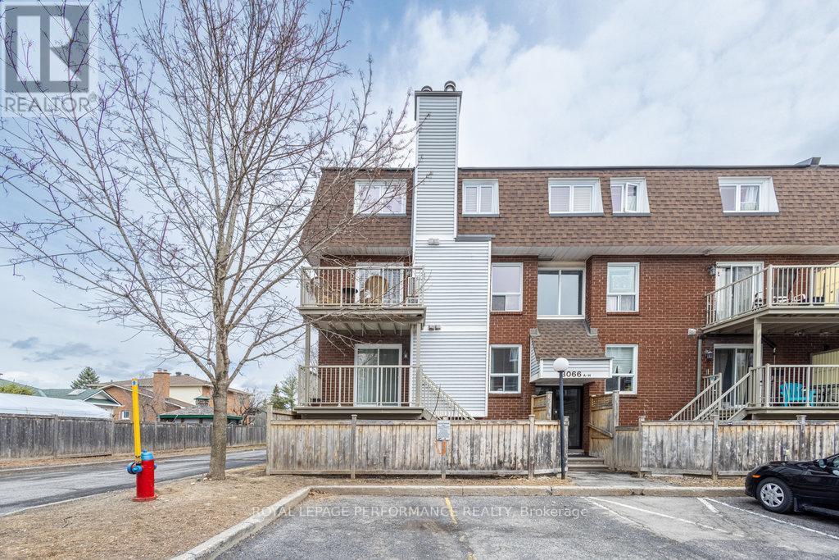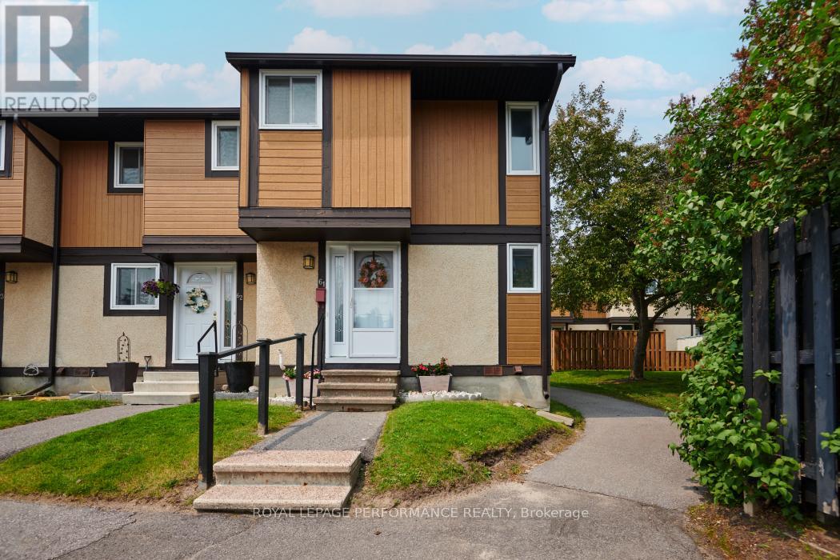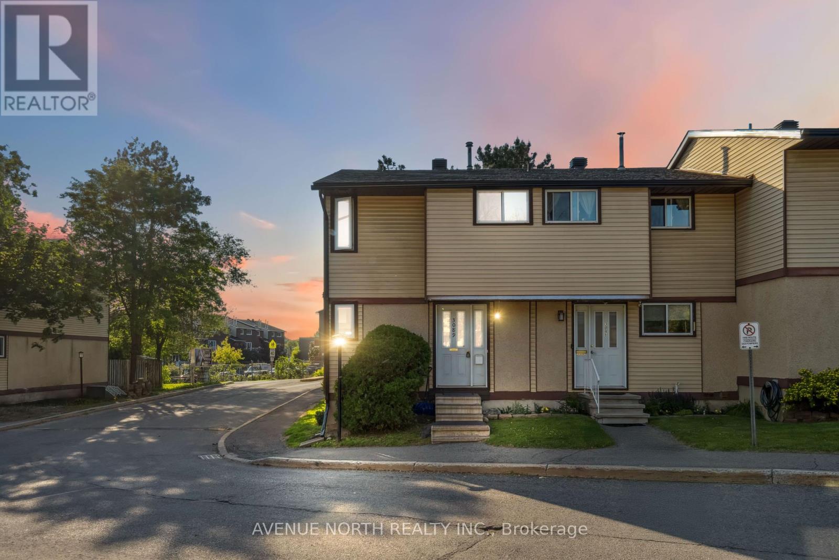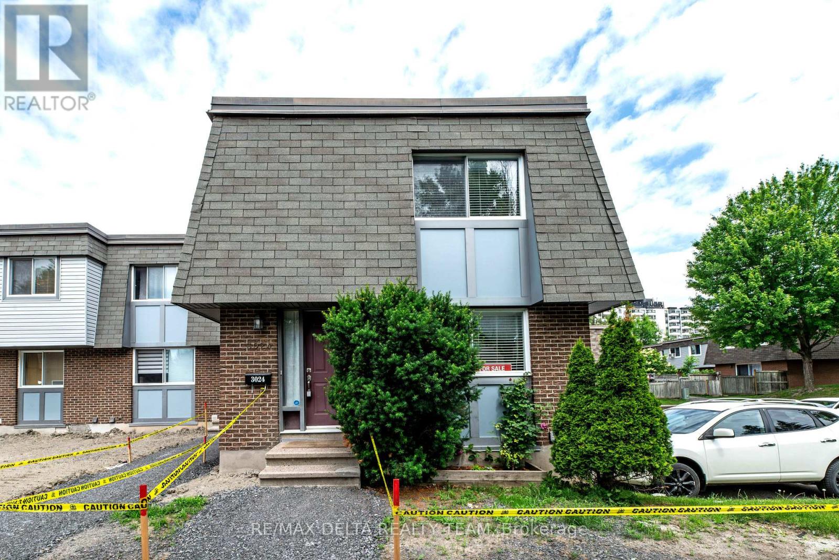Free account required
Unlock the full potential of your property search with a free account! Here's what you'll gain immediate access to:
- Exclusive Access to Every Listing
- Personalized Search Experience
- Favorite Properties at Your Fingertips
- Stay Ahead with Email Alerts
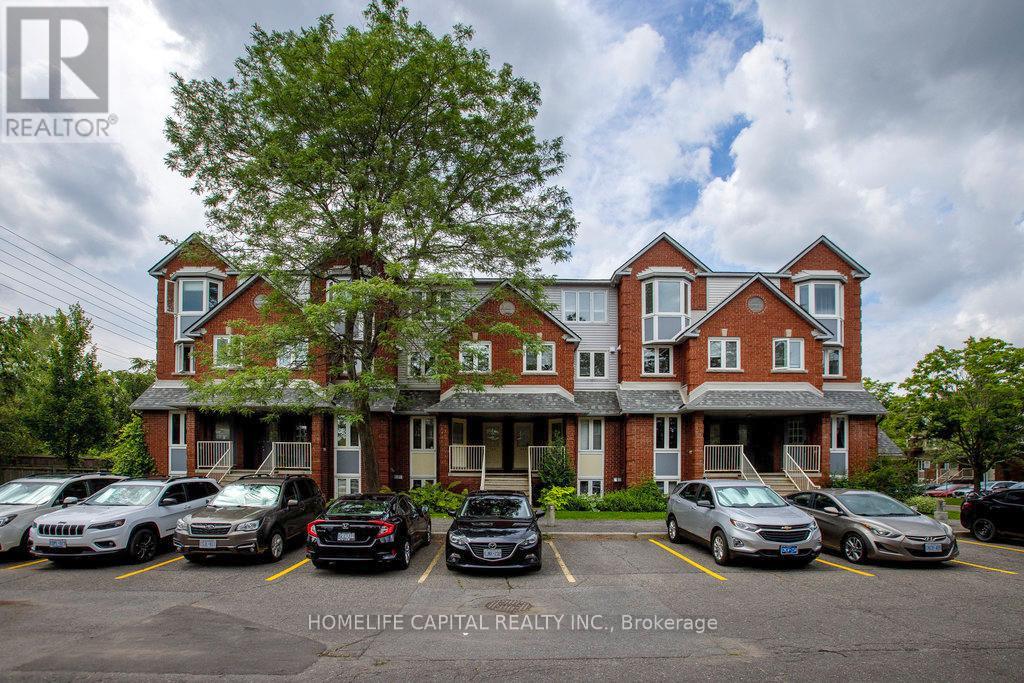
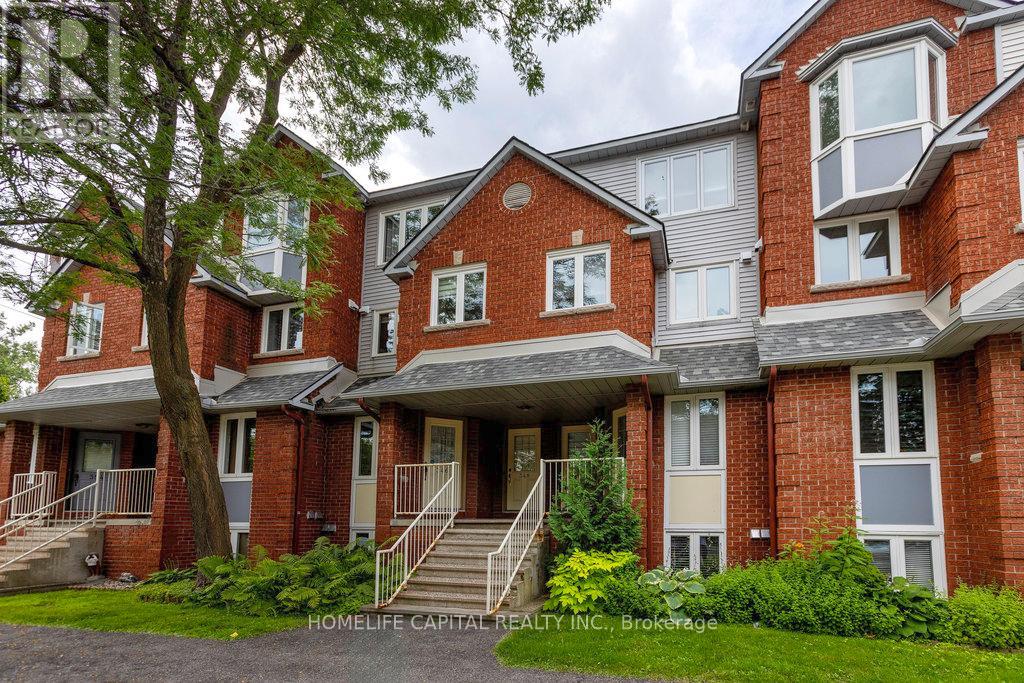
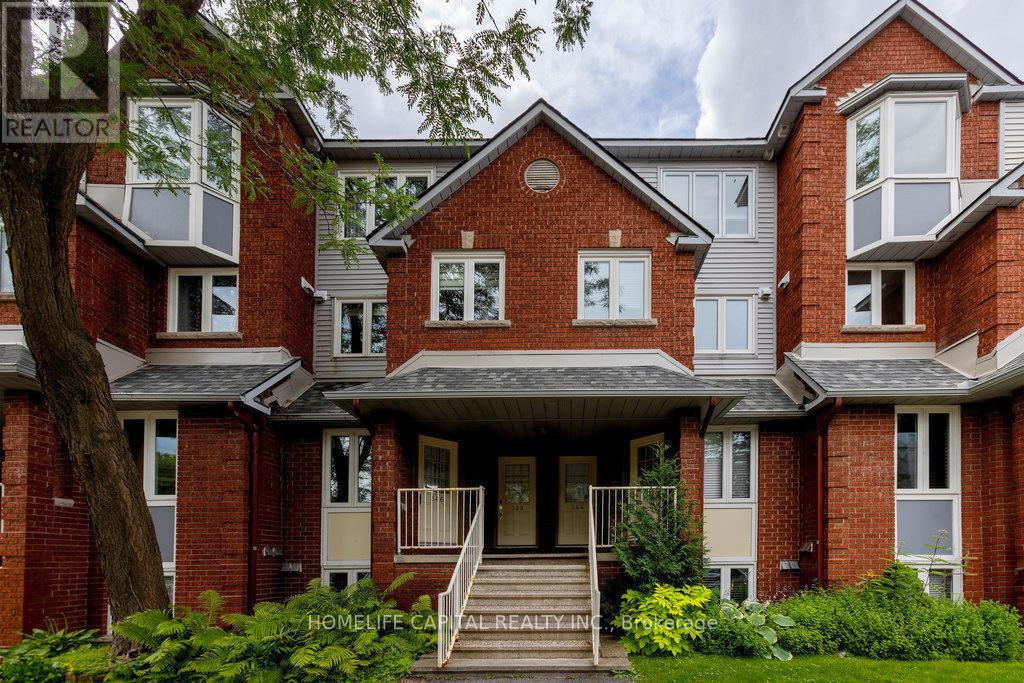
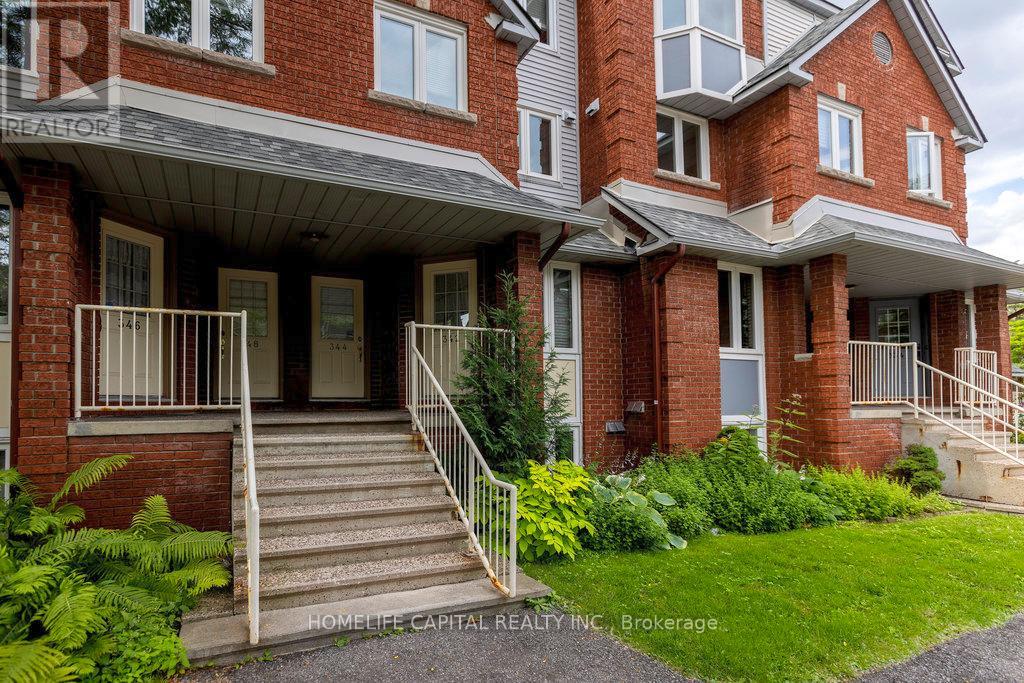
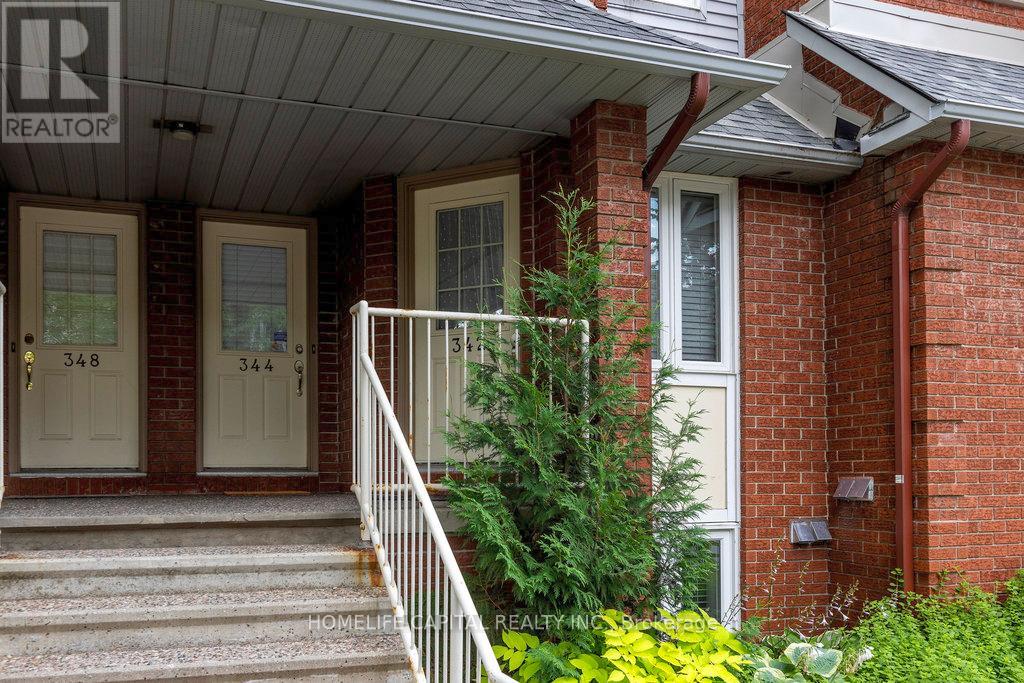
$360,000
342 BRISTON PRIVATE
Ottawa, Ontario, Ontario, K1G5R2
MLS® Number: X12109184
Property description
Richcraft Ascot in Hunt Club Park, Bright, 2 bed 1.5 bath home with a parking spot right outside your front door. Great location in Hunt Club close to bus,schools, highway, shopping and more. Tiled entry with hardwood floors on the main level carpet on the stairs and lower level bedrooms. Generous sized bedrooms and plenty of in unit storage. Living room with wood burning fireplace leads out to a small deck.
Building information
Type
*****
Age
*****
Amenities
*****
Appliances
*****
Basement Type
*****
Exterior Finish
*****
Fireplace Present
*****
FireplaceTotal
*****
Foundation Type
*****
Half Bath Total
*****
Heating Fuel
*****
Heating Type
*****
Size Interior
*****
Land information
Amenities
*****
Rooms
Upper Level
Bathroom
*****
Dining room
*****
Kitchen
*****
Living room
*****
Lower level
Laundry room
*****
Bathroom
*****
Bedroom 2
*****
Primary Bedroom
*****
Upper Level
Bathroom
*****
Dining room
*****
Kitchen
*****
Living room
*****
Lower level
Laundry room
*****
Bathroom
*****
Bedroom 2
*****
Primary Bedroom
*****
Upper Level
Bathroom
*****
Dining room
*****
Kitchen
*****
Living room
*****
Lower level
Laundry room
*****
Bathroom
*****
Bedroom 2
*****
Primary Bedroom
*****
Upper Level
Bathroom
*****
Dining room
*****
Kitchen
*****
Living room
*****
Lower level
Laundry room
*****
Bathroom
*****
Bedroom 2
*****
Primary Bedroom
*****
Upper Level
Bathroom
*****
Dining room
*****
Kitchen
*****
Living room
*****
Lower level
Laundry room
*****
Bathroom
*****
Bedroom 2
*****
Primary Bedroom
*****
Courtesy of HOMELIFE CAPITAL REALTY INC.
Book a Showing for this property
Please note that filling out this form you'll be registered and your phone number without the +1 part will be used as a password.
