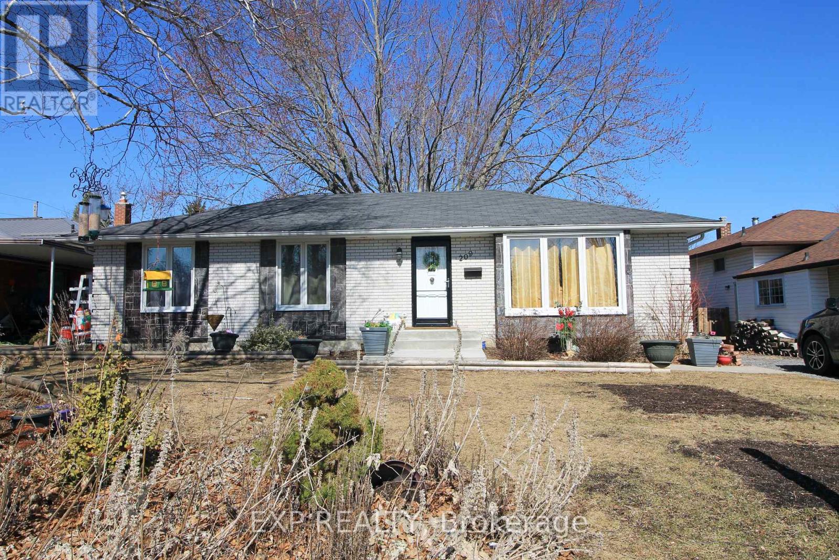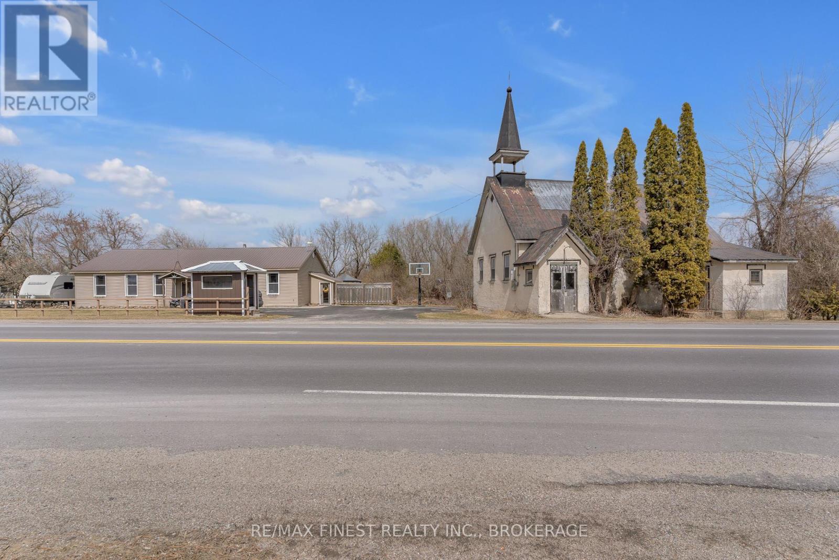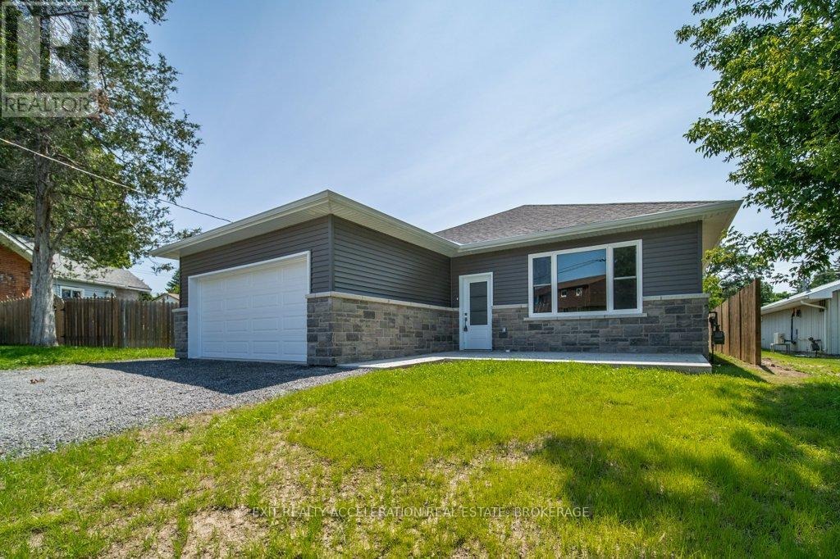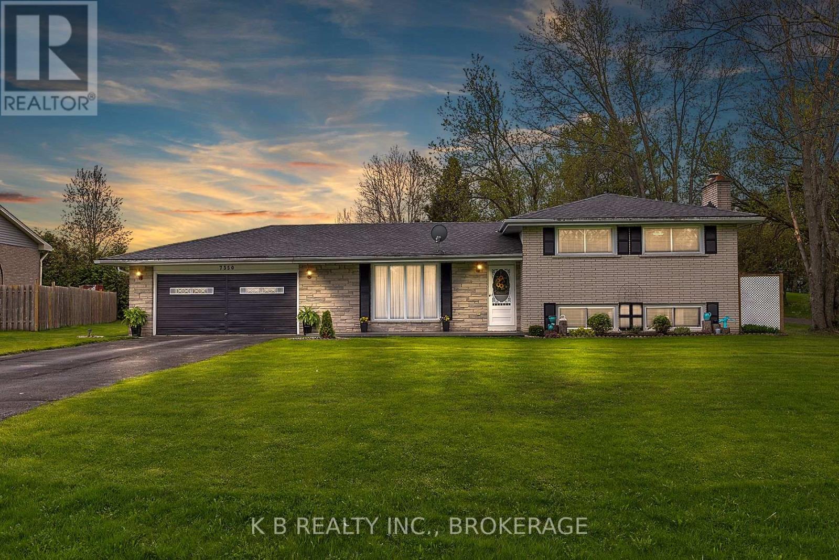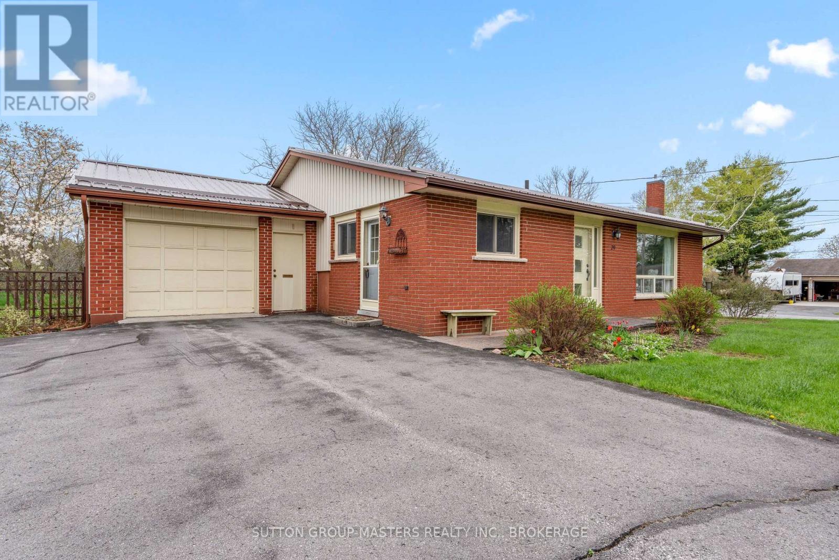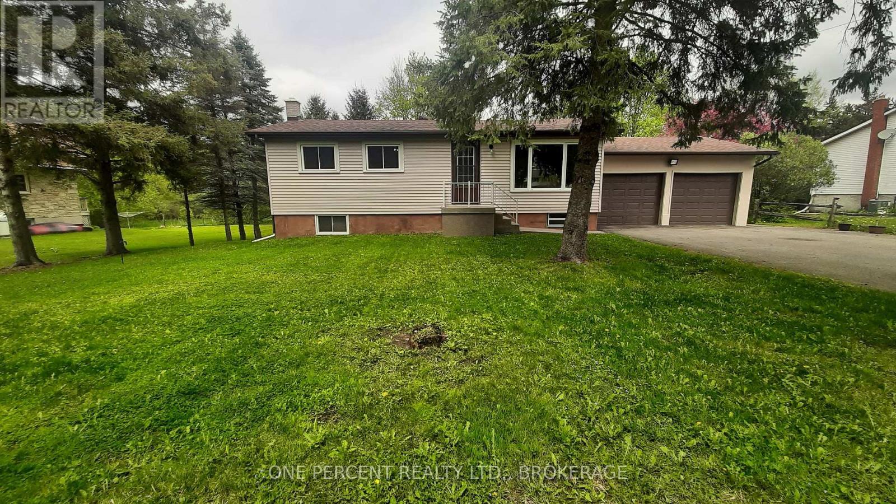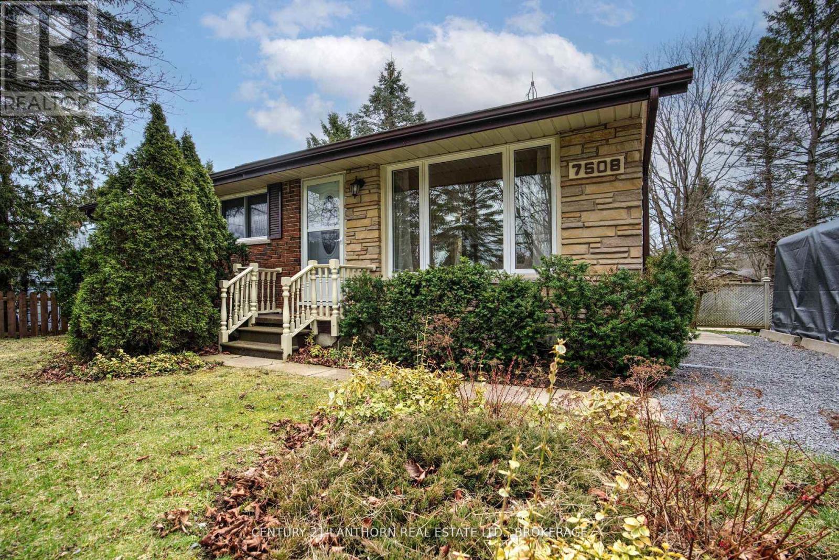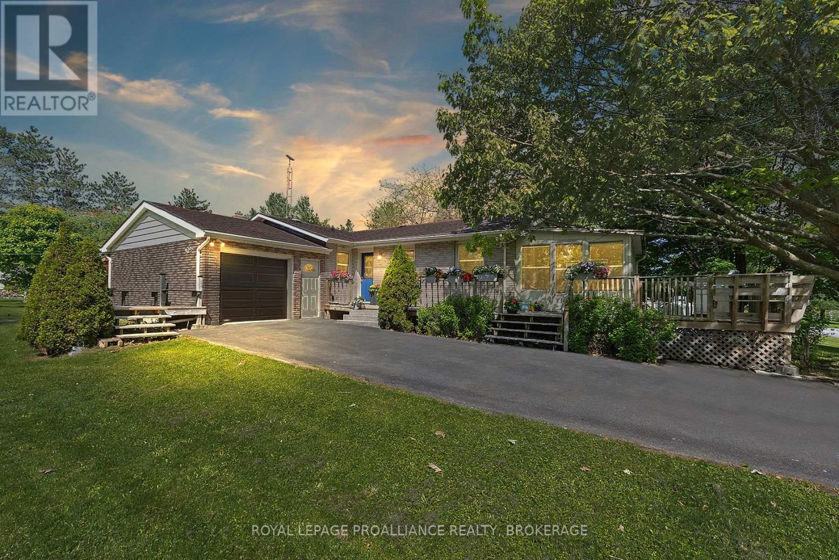Free account required
Unlock the full potential of your property search with a free account! Here's what you'll gain immediate access to:
- Exclusive Access to Every Listing
- Personalized Search Experience
- Favorite Properties at Your Fingertips
- Stay Ahead with Email Alerts
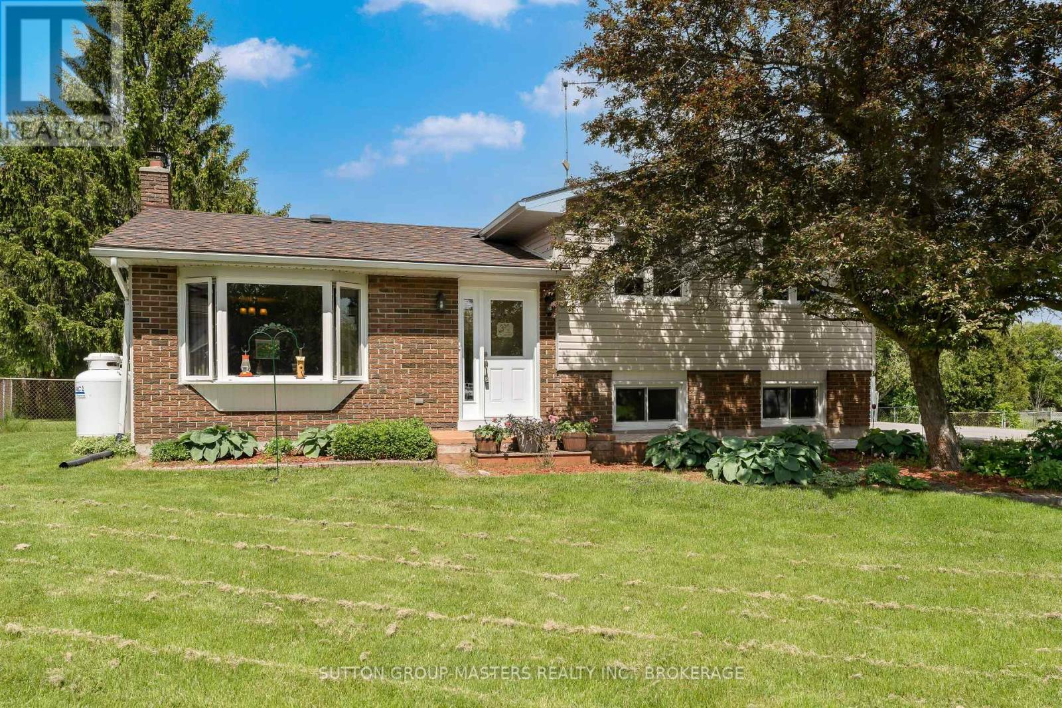
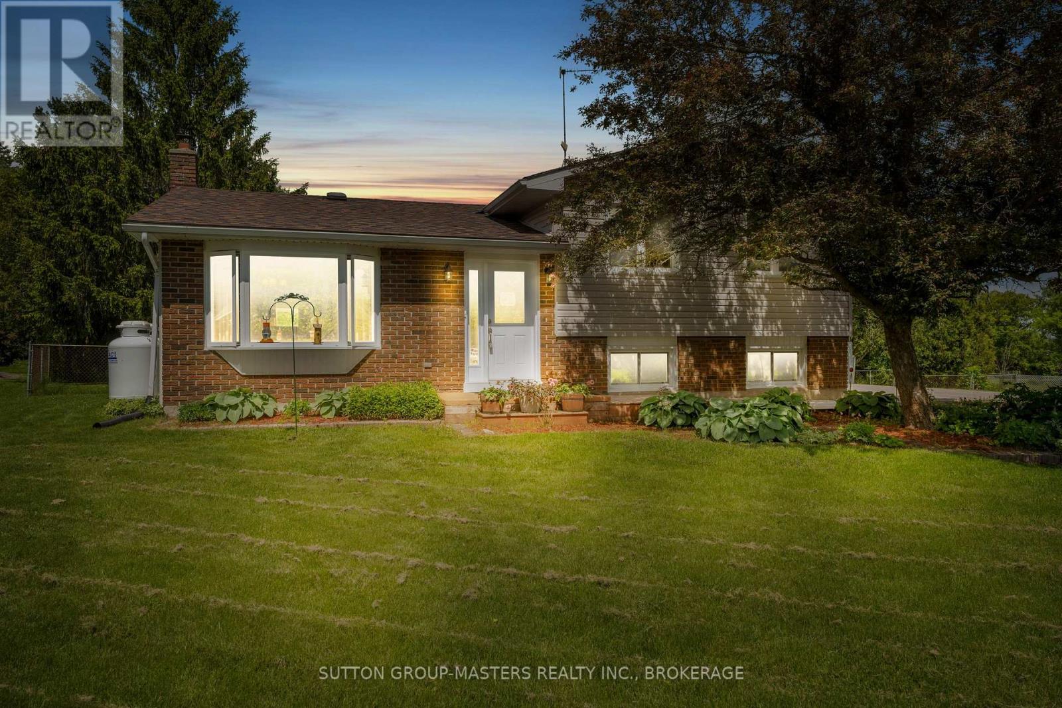
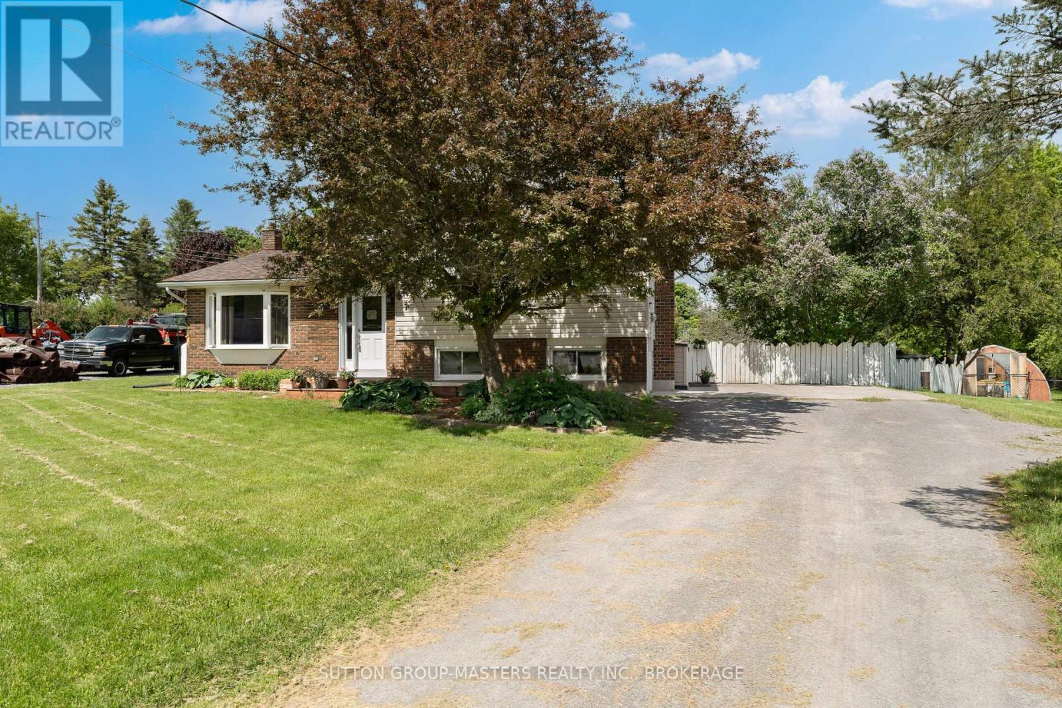
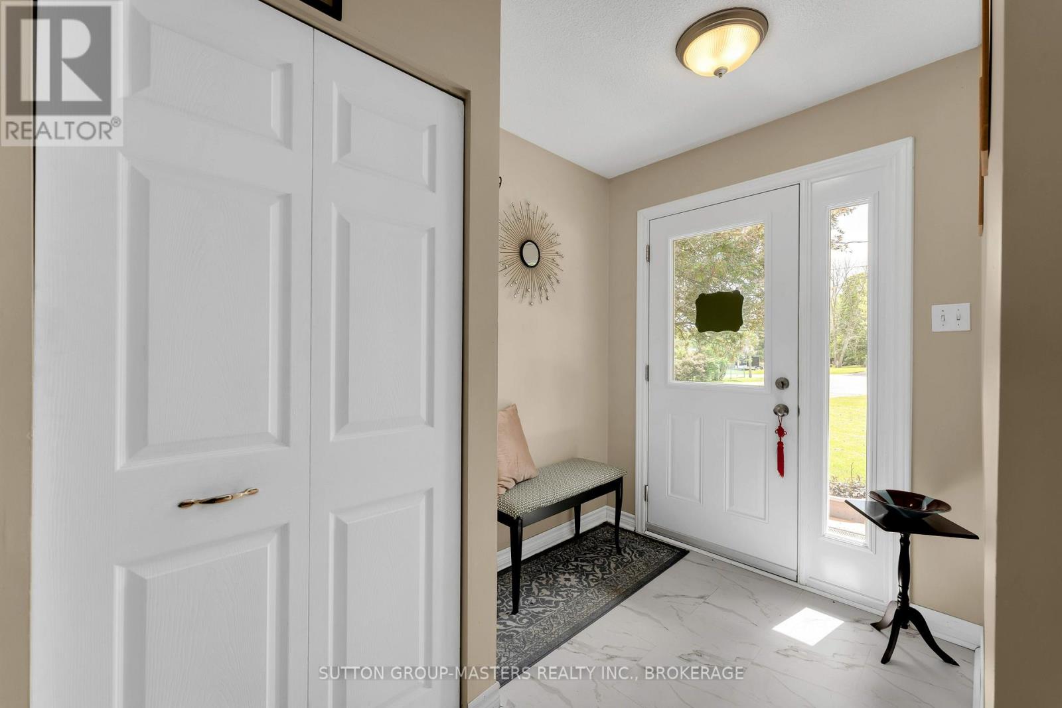
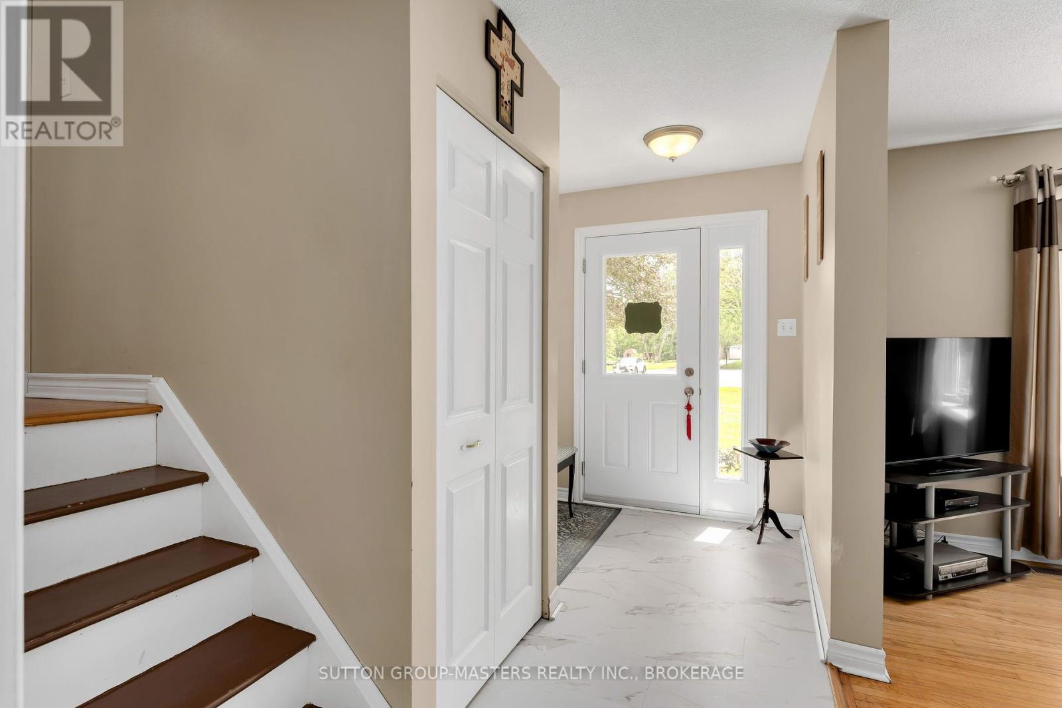
$549,900
21 MCDONALD CRESCENT
Greater Napanee, Ontario, Ontario, K7R3K6
MLS® Number: X12185016
Property description
Tucked away on just over half an acre, this charming 3-bedroom home offers a warm and inviting atmosphere both inside and out. Thoughtfully maintained, this home is ideal for those seeking comfort, character, and a touch of country charm. The main level features a functional layout with a living room, dining room and the kitchen overlooking a bright and spacious family room perfect for relaxed evenings or casual gatherings. Upstairs, you'll find three bedrooms and a full bath, offering the right amount of space for a family. The lower level includes a separate entrance, a convenient powder room, and a pellet stove adding coziness and flexibility to the space. Outside, the backyard is a true retreat. Enjoy morning coffee on the deck overlooking your expansive yard, unwind in the hot tub, and explore the mature trees, garden beds, and the impressive greenhouse. A spacious shed offers additional storage for tools and equipment. The property also holds unique entrepreneurial potential. The current owners operated a successful business, Herb Haven, known for their cooking herbs and oils, utilizing the garden beds for cultivation and the basement for a storefront and workspace. Whether you're looking for a cozy home with room to grow or a property with potential for a small home-based business, this unique offering is full of possibilities.
Building information
Type
*****
Age
*****
Appliances
*****
Basement Features
*****
Basement Type
*****
Construction Style Attachment
*****
Construction Style Split Level
*****
Cooling Type
*****
Exterior Finish
*****
Fireplace Fuel
*****
Fireplace Present
*****
FireplaceTotal
*****
Fireplace Type
*****
Fire Protection
*****
Foundation Type
*****
Half Bath Total
*****
Heating Fuel
*****
Heating Type
*****
Size Interior
*****
Utility Water
*****
Land information
Fence Type
*****
Landscape Features
*****
Sewer
*****
Size Depth
*****
Size Frontage
*****
Size Irregular
*****
Size Total
*****
Rooms
Upper Level
Bedroom 3
*****
Bedroom 2
*****
Primary Bedroom
*****
Bathroom
*****
Main level
Family room
*****
Kitchen
*****
Dining room
*****
Living room
*****
Lower level
Laundry room
*****
Recreational, Games room
*****
Bathroom
*****
Upper Level
Bedroom 3
*****
Bedroom 2
*****
Primary Bedroom
*****
Bathroom
*****
Main level
Family room
*****
Kitchen
*****
Dining room
*****
Living room
*****
Lower level
Laundry room
*****
Recreational, Games room
*****
Bathroom
*****
Upper Level
Bedroom 3
*****
Bedroom 2
*****
Primary Bedroom
*****
Bathroom
*****
Main level
Family room
*****
Kitchen
*****
Dining room
*****
Living room
*****
Lower level
Laundry room
*****
Recreational, Games room
*****
Bathroom
*****
Upper Level
Bedroom 3
*****
Bedroom 2
*****
Primary Bedroom
*****
Bathroom
*****
Main level
Family room
*****
Kitchen
*****
Dining room
*****
Living room
*****
Lower level
Laundry room
*****
Recreational, Games room
*****
Bathroom
*****
Upper Level
Bedroom 3
*****
Bedroom 2
*****
Primary Bedroom
*****
Bathroom
*****
Main level
Family room
*****
Kitchen
*****
Courtesy of SUTTON GROUP-MASTERS REALTY INC., BROKERAGE
Book a Showing for this property
Please note that filling out this form you'll be registered and your phone number without the +1 part will be used as a password.
