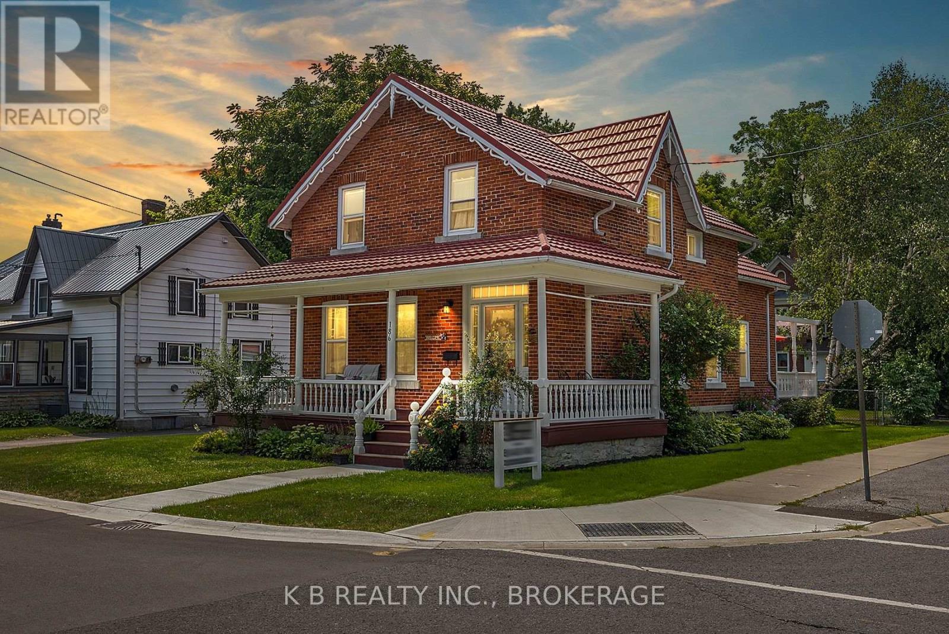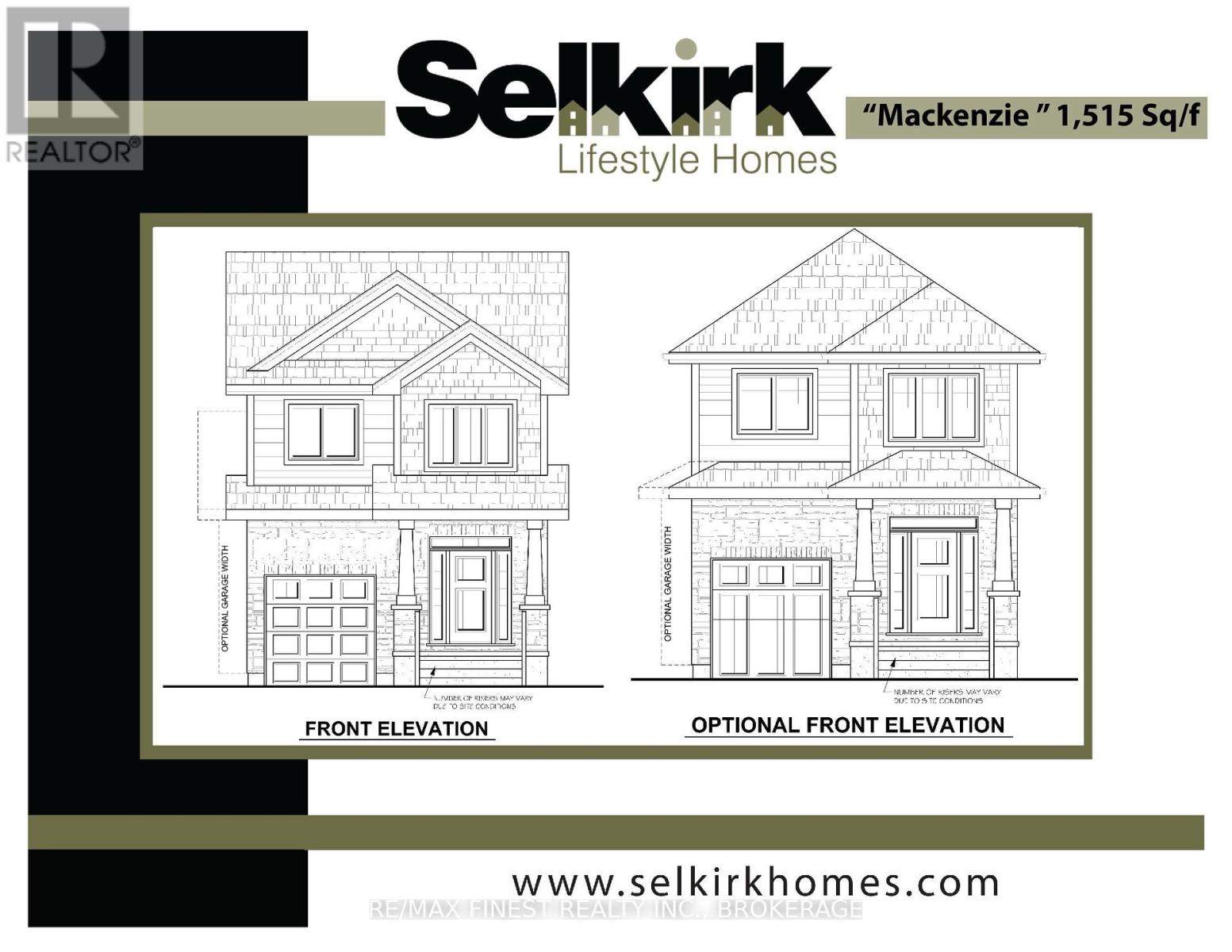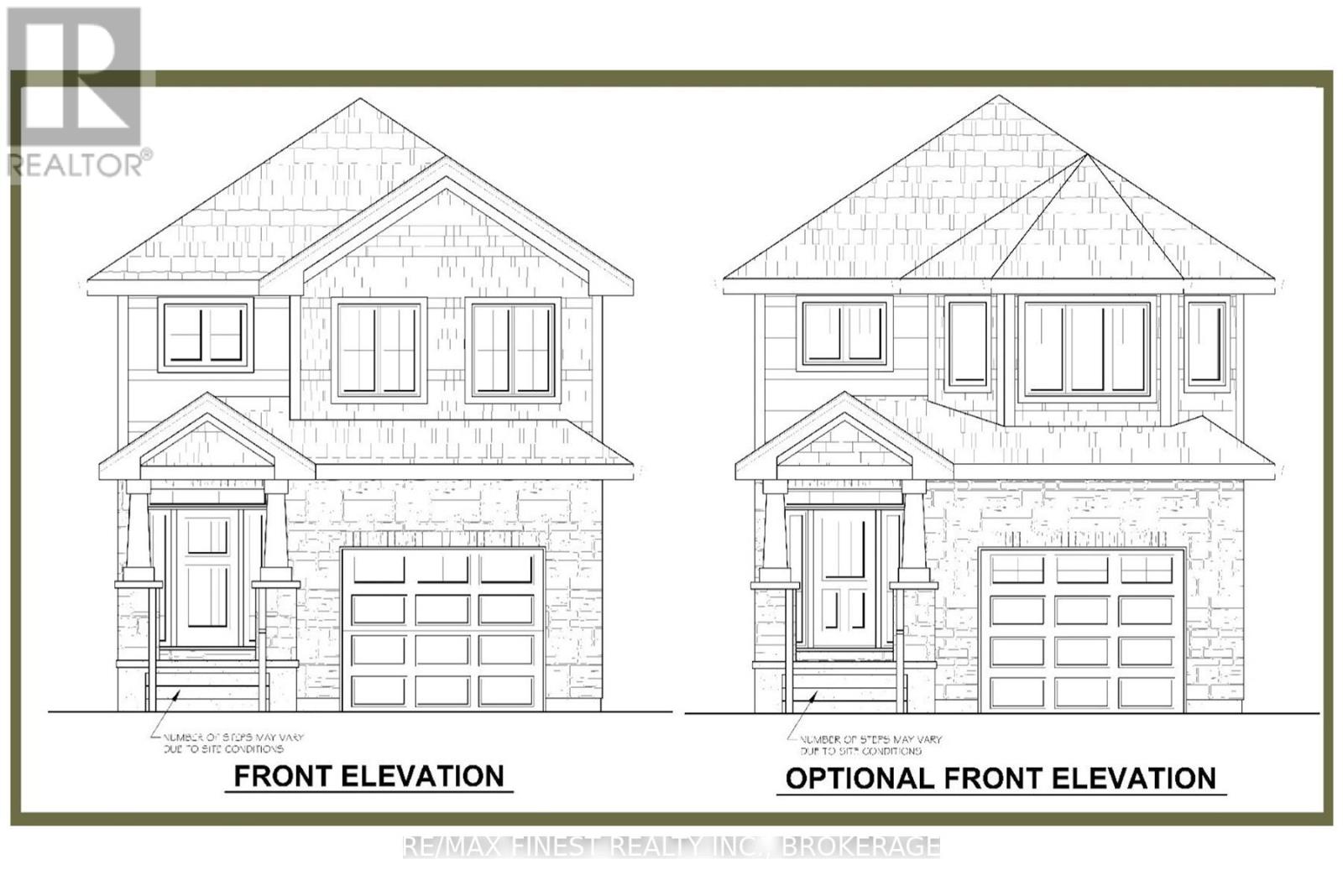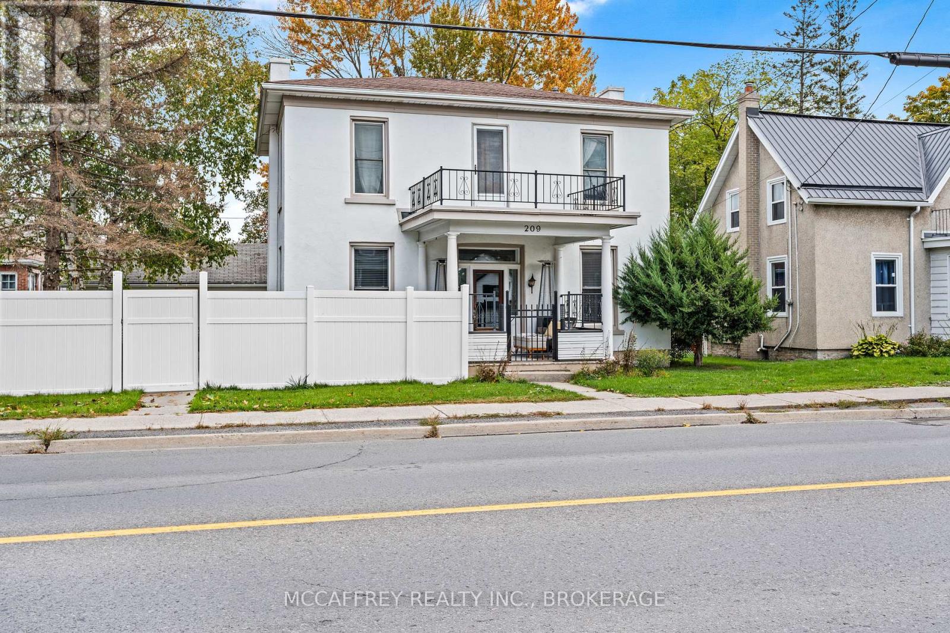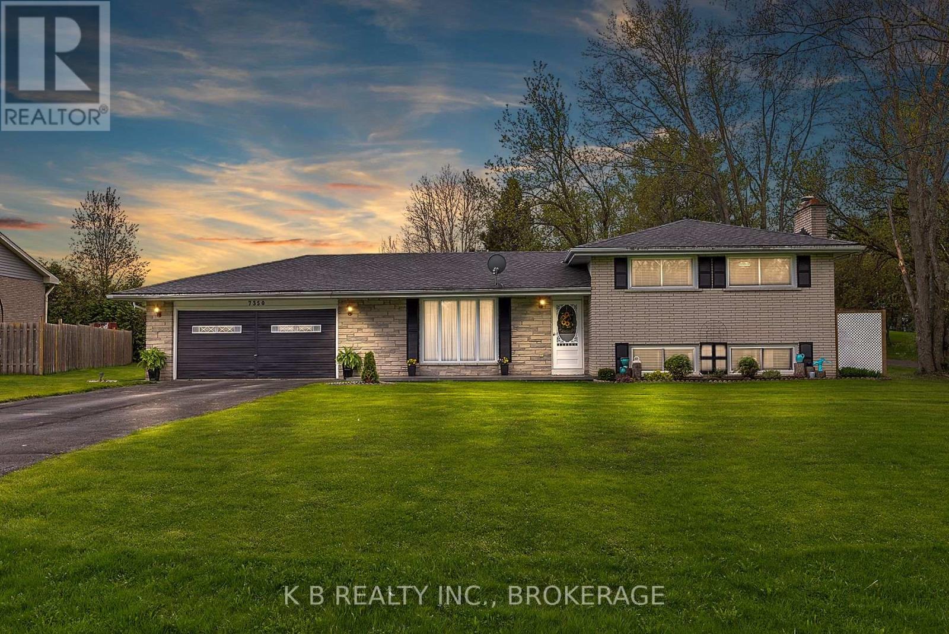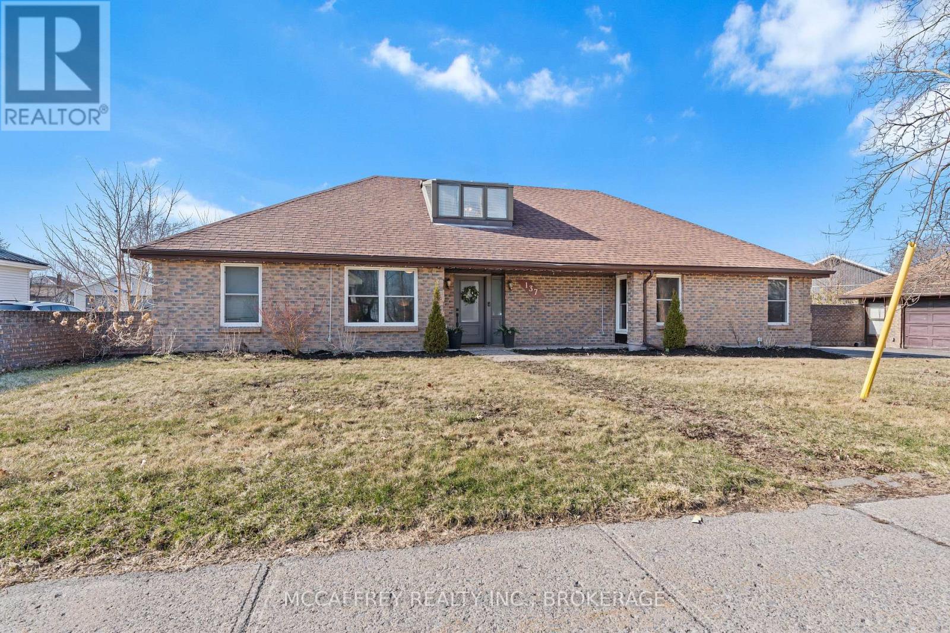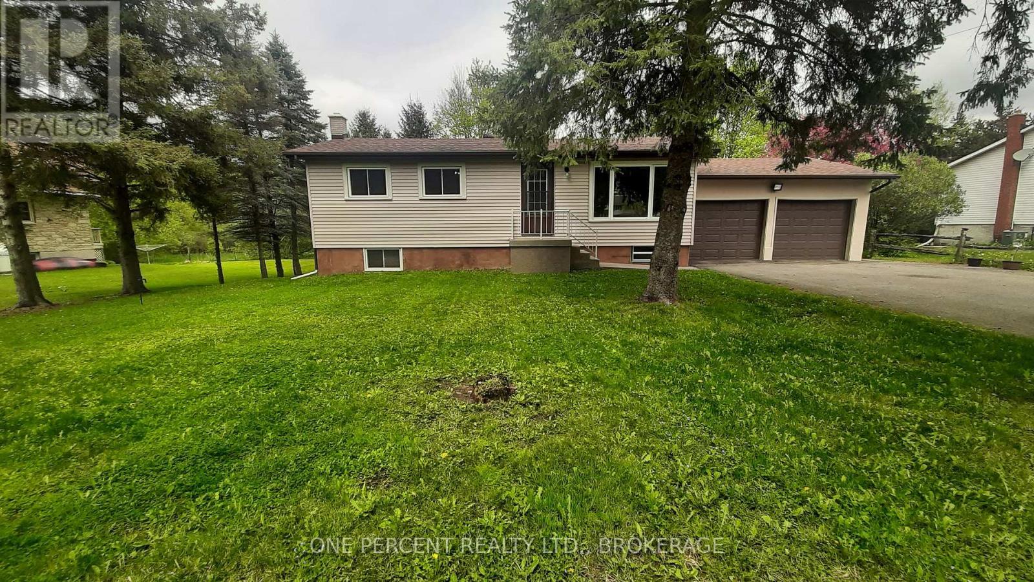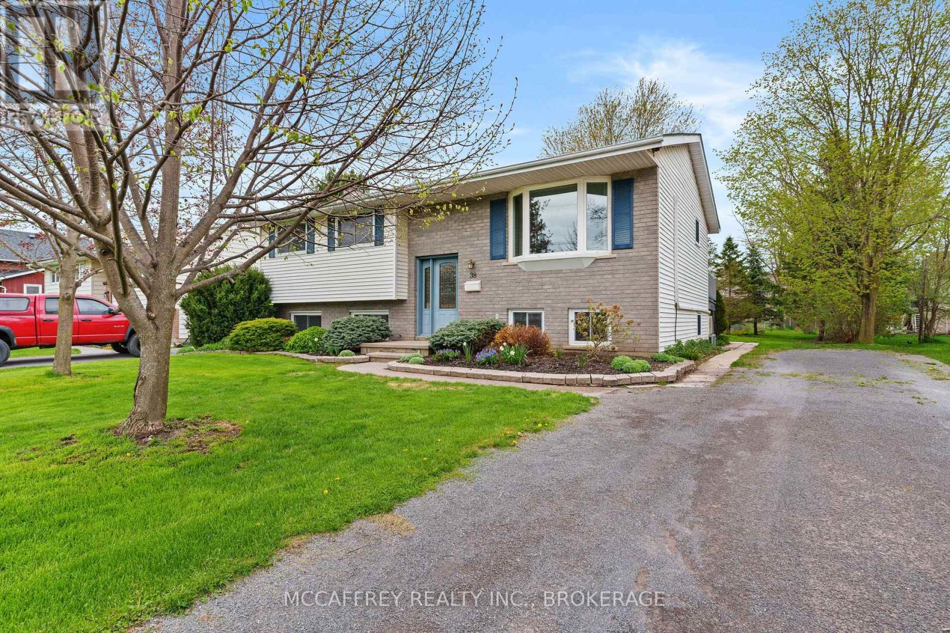Free account required
Unlock the full potential of your property search with a free account! Here's what you'll gain immediate access to:
- Exclusive Access to Every Listing
- Personalized Search Experience
- Favorite Properties at Your Fingertips
- Stay Ahead with Email Alerts


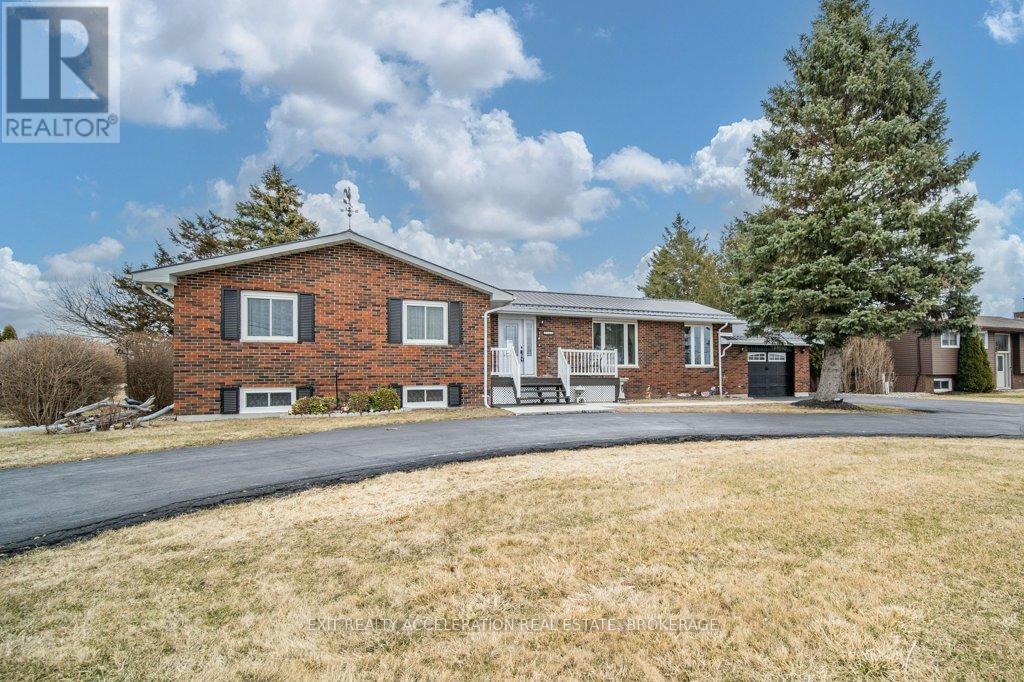

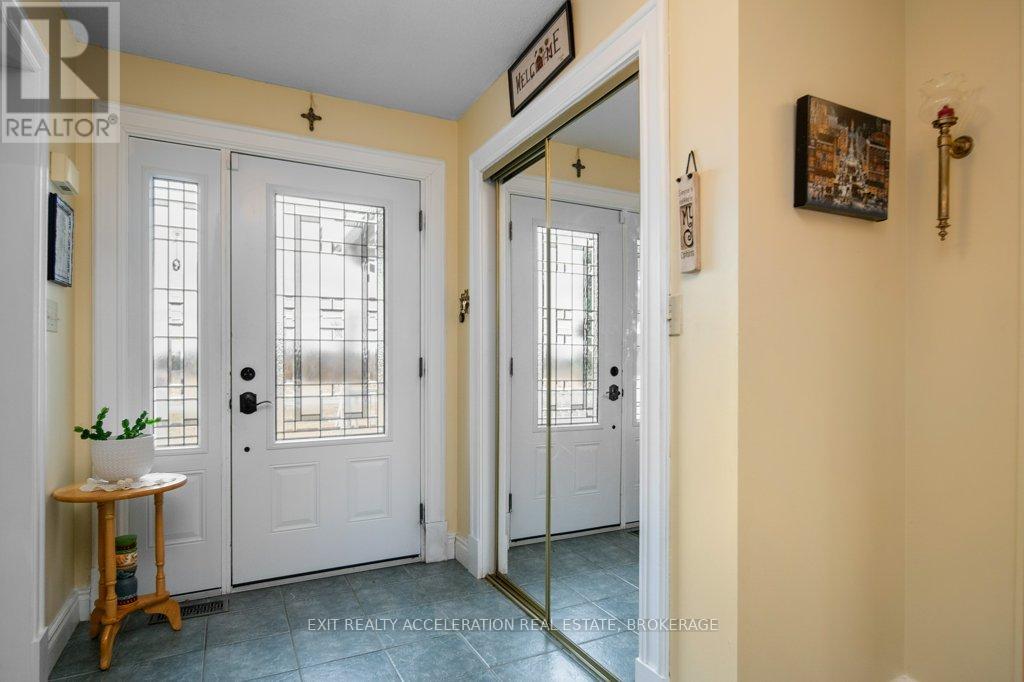
$619,900
371 COUNTY RD 8
Greater Napanee, Ontario, Ontario, K7R3K6
MLS® Number: X12171487
Property description
This beautifully maintained four-bedroom, three-bathroom brick home sits on a generous 0.58-acre lot just outside of Napanee. Offering a blend of comfort and convenience, it provides plenty of space both inside and out, with thoughtful features designed for easy living. Inside, the main level features a welcoming eat-in kitchen, perfect for family meals and entertaining. Three of the four bedrooms are located upstairs, including the primary suite, which boasts a three-piece ensuite and his-and-hers closets. The fully finished basement adds valuable living space and includes a walk-up that leads directly into the attached garage. Outside, the U-shaped driveway allows for easy access and extra parking. Backing onto open farmland, the property offers a quiet and scenic backdrop, all while being just minutes from the Napanee Golf & Country Club, Southview Public School, and a short drive to shopping, restaurants, and entertainment.
Building information
Type
*****
Age
*****
Appliances
*****
Architectural Style
*****
Basement Development
*****
Basement Features
*****
Basement Type
*****
Construction Style Attachment
*****
Cooling Type
*****
Exterior Finish
*****
Foundation Type
*****
Heating Fuel
*****
Heating Type
*****
Size Interior
*****
Stories Total
*****
Utility Water
*****
Land information
Amenities
*****
Sewer
*****
Size Depth
*****
Size Frontage
*****
Size Irregular
*****
Size Total
*****
Rooms
Main level
Living room
*****
Kitchen
*****
Foyer
*****
Family room
*****
Dining room
*****
Eating area
*****
Bedroom
*****
Bedroom
*****
Bathroom
*****
Primary Bedroom
*****
Bathroom
*****
Basement
Utility room
*****
Recreational, Games room
*****
Bedroom
*****
Bathroom
*****
Main level
Living room
*****
Kitchen
*****
Foyer
*****
Family room
*****
Dining room
*****
Eating area
*****
Bedroom
*****
Bedroom
*****
Bathroom
*****
Primary Bedroom
*****
Bathroom
*****
Basement
Utility room
*****
Recreational, Games room
*****
Bedroom
*****
Bathroom
*****
Main level
Living room
*****
Kitchen
*****
Foyer
*****
Family room
*****
Dining room
*****
Eating area
*****
Bedroom
*****
Bedroom
*****
Bathroom
*****
Primary Bedroom
*****
Bathroom
*****
Basement
Utility room
*****
Recreational, Games room
*****
Bedroom
*****
Bathroom
*****
Courtesy of EXIT REALTY ACCELERATION REAL ESTATE, BROKERAGE
Book a Showing for this property
Please note that filling out this form you'll be registered and your phone number without the +1 part will be used as a password.
