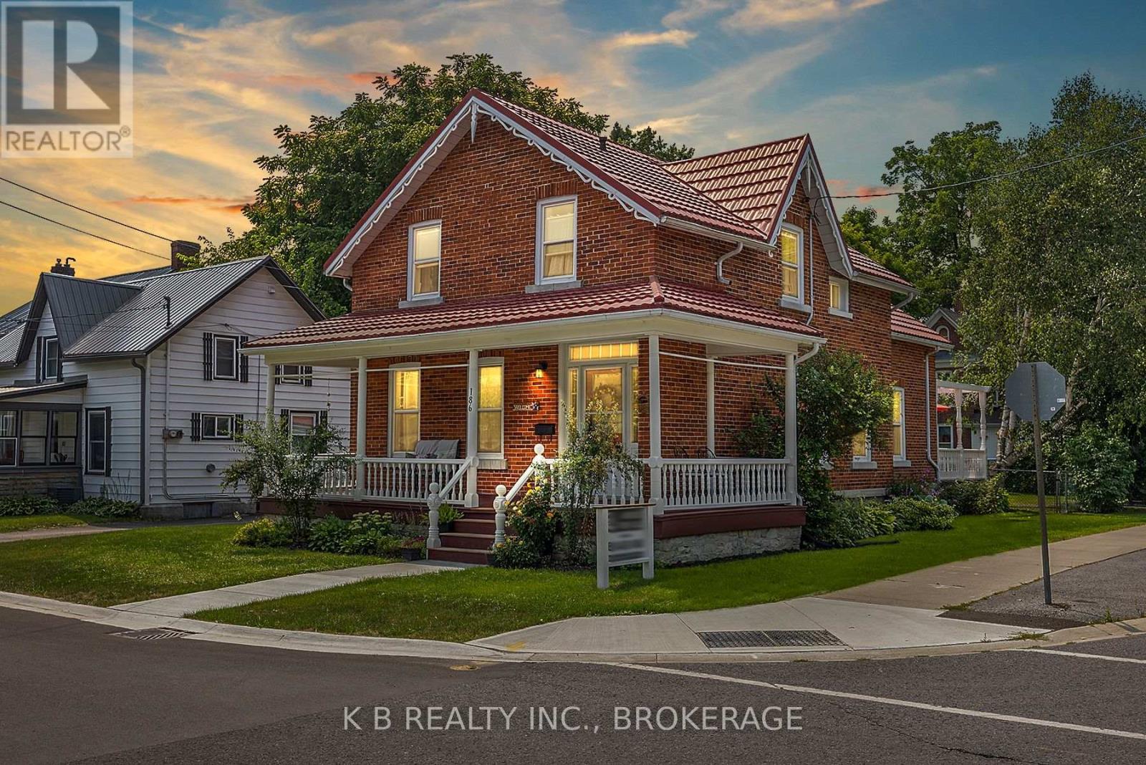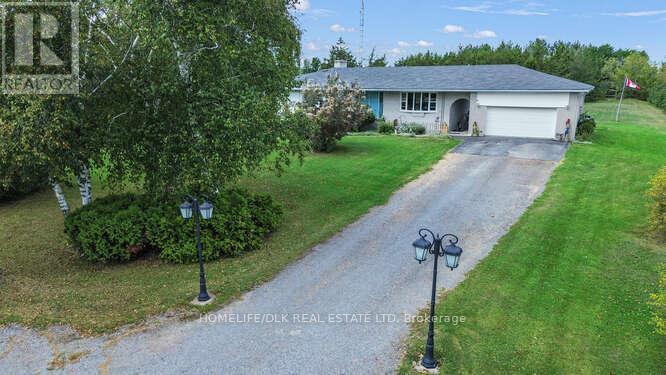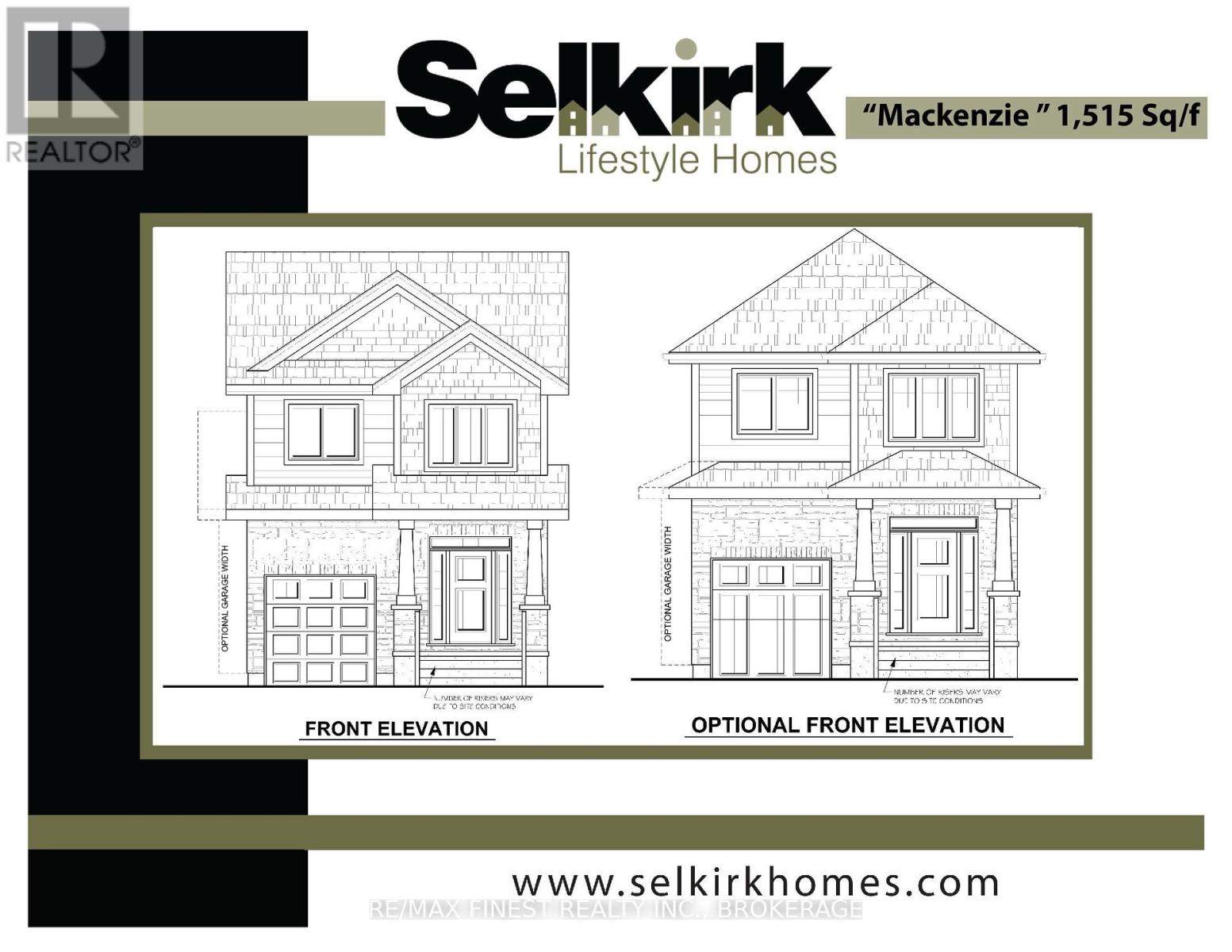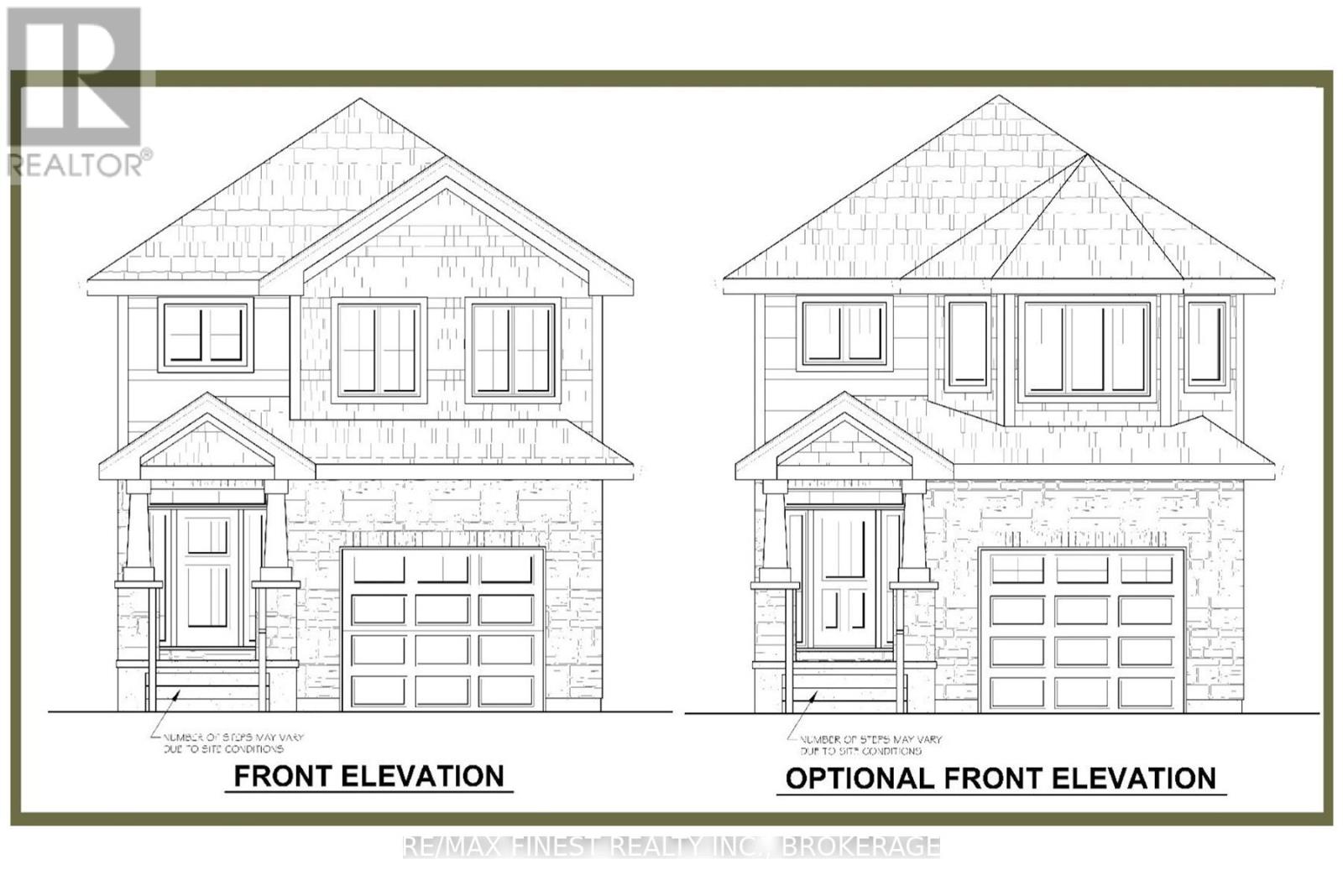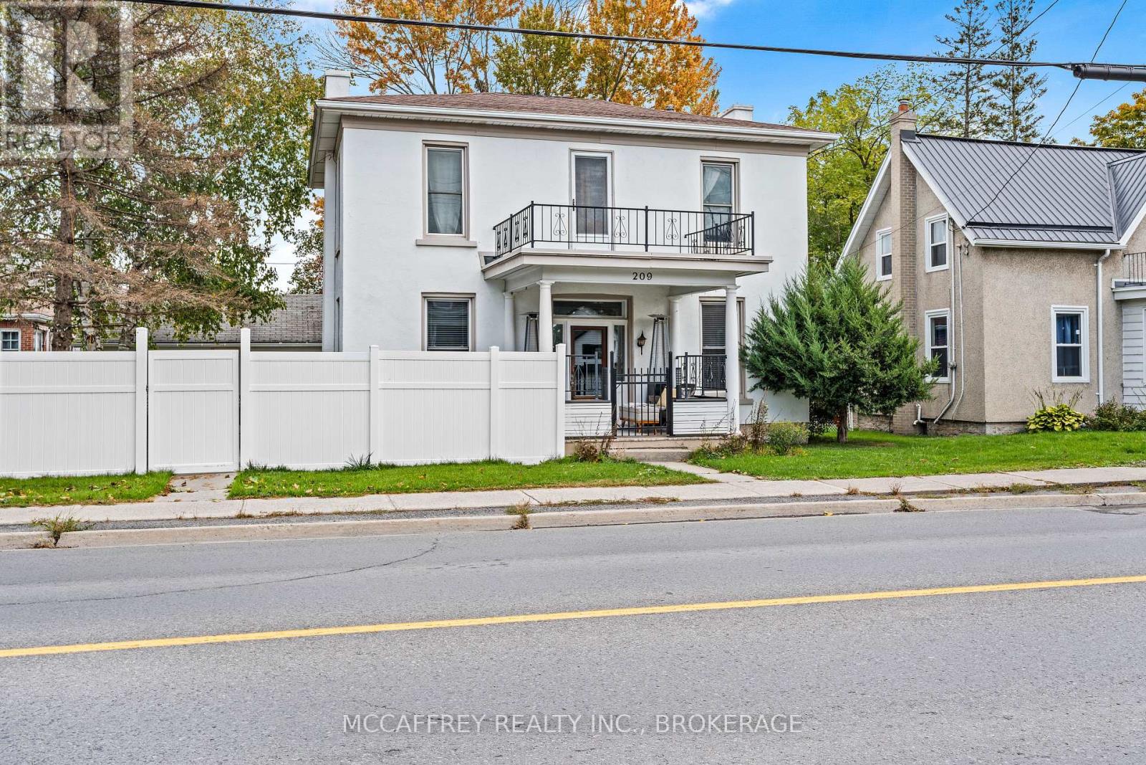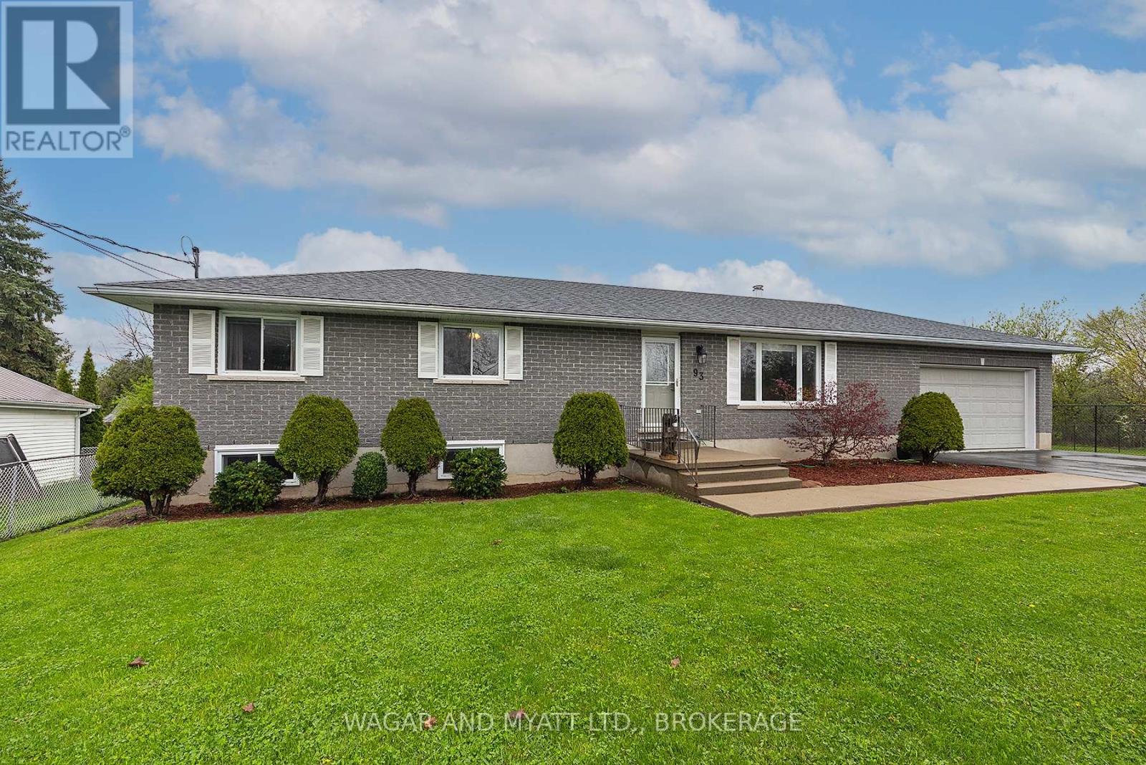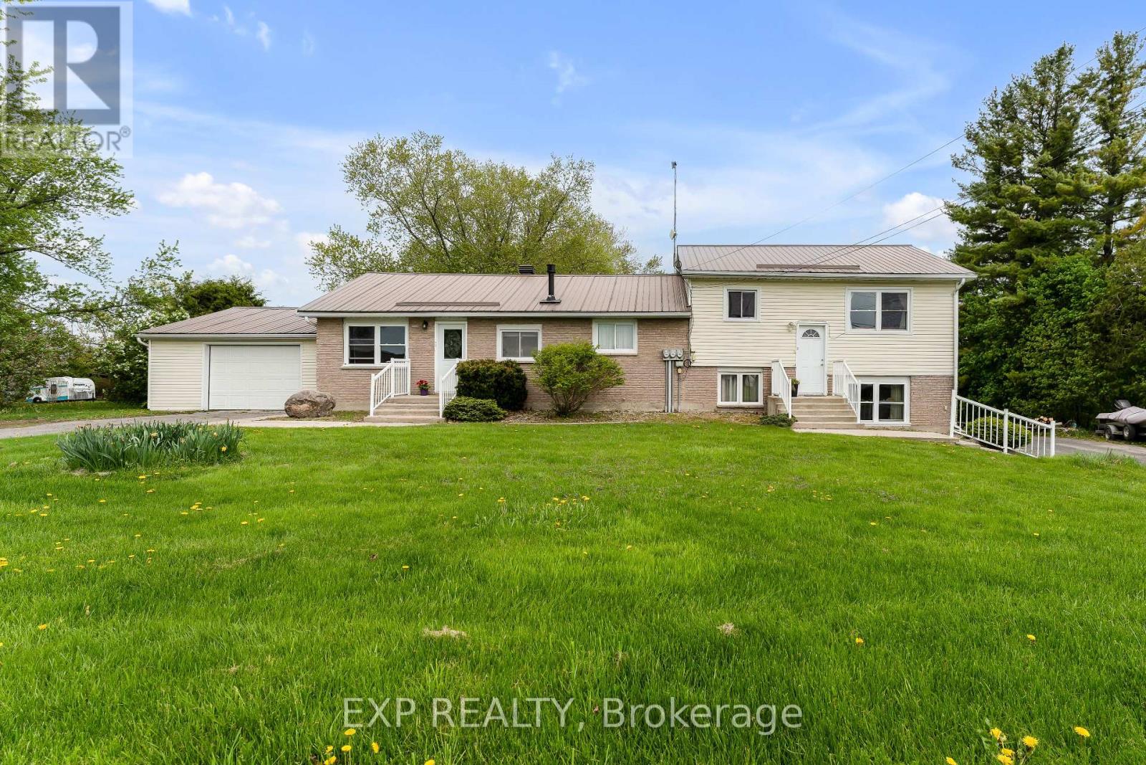Free account required
Unlock the full potential of your property search with a free account! Here's what you'll gain immediate access to:
- Exclusive Access to Every Listing
- Personalized Search Experience
- Favorite Properties at Your Fingertips
- Stay Ahead with Email Alerts
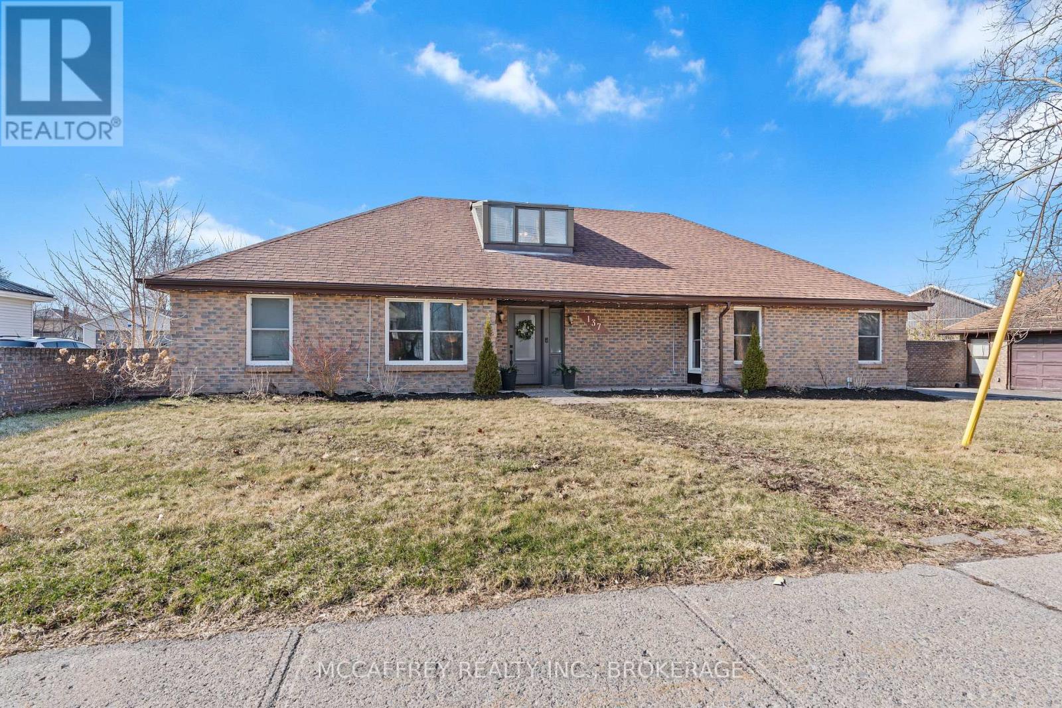
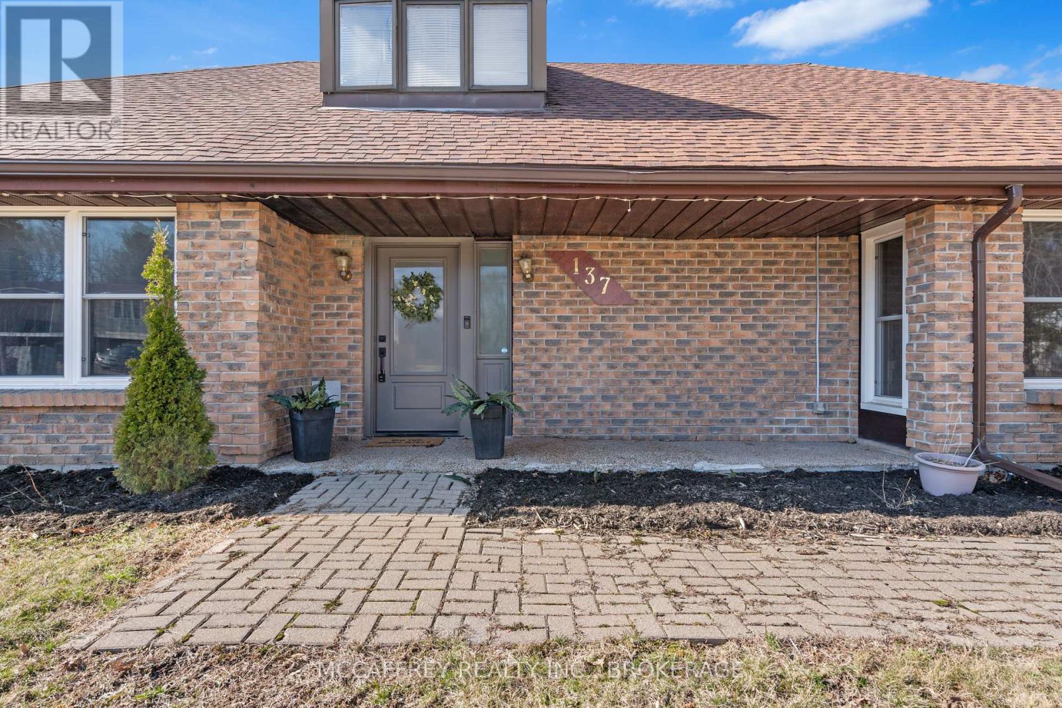
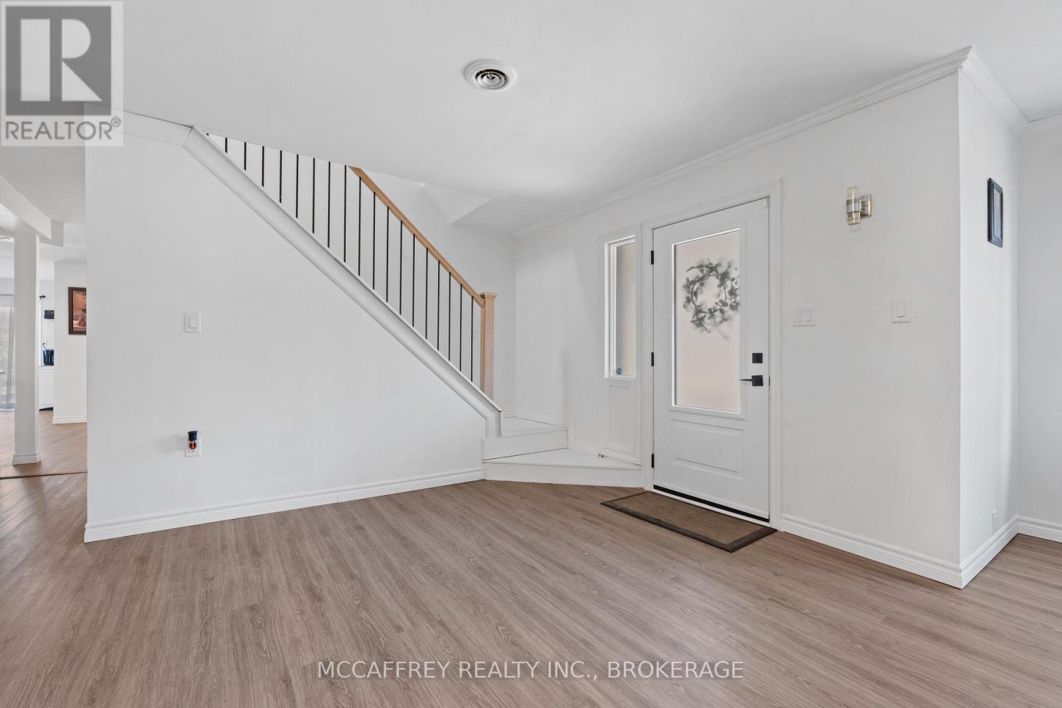
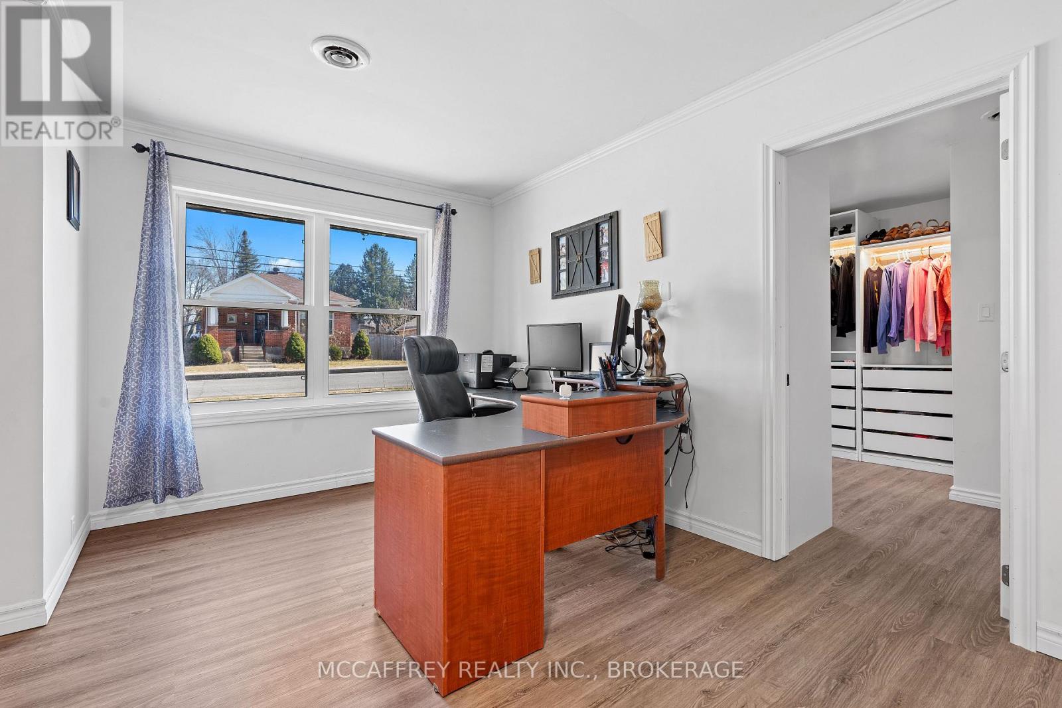
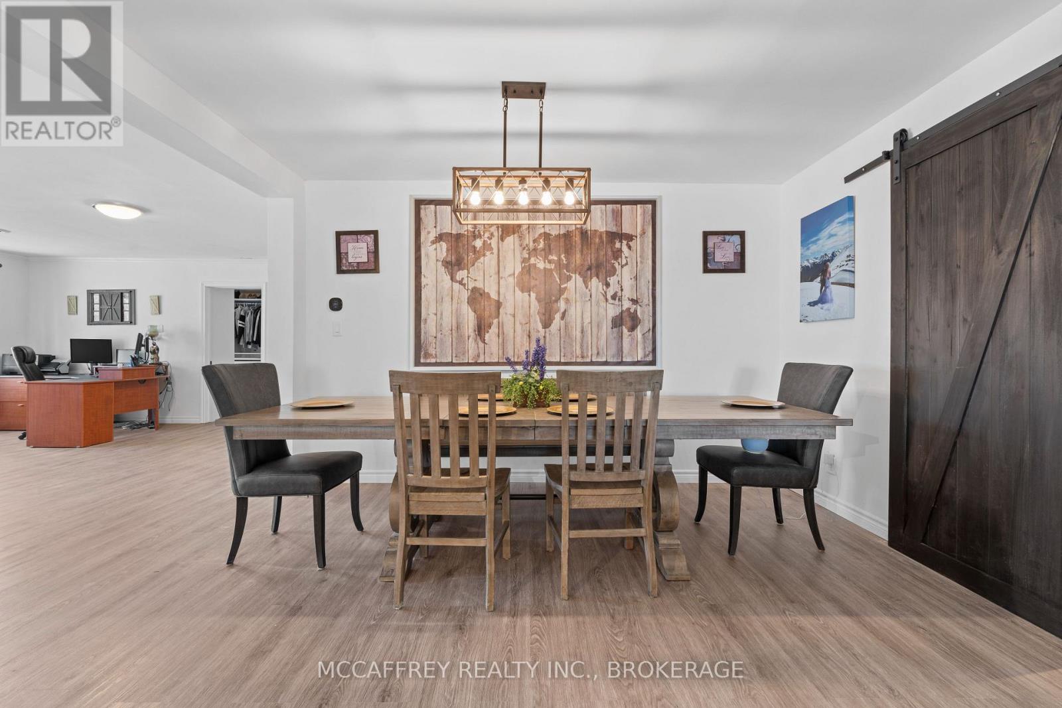
$669,900
137 THOMAS STREET
Greater Napanee, Ontario, Ontario, K7R2H4
MLS® Number: X12146564
Property description
This beautifully updated 4-bedroom, 3-bathroom gem blends modern elegance with homey comfort in a serene neighborhood. Designed with luxury and functionality in mind, this 1.5-story residence is a true find.The spacious kitchen features exquisite quartz countertops and sleek black stainless-steel appliances. Enjoy slow-close drawers with hidden utensil compartments and a built-in garbage/recycling drawer, making it a chefs paradise. Luxury vinyl floors flow through the main living areas, complemented by all-new trim, while updated windows and doors, on the main level, provide abundant natural light. Entertain effortlessly in the large family room with a stylish bar area, perfect for gatherings. Two of the bedrooms boast plush new carpet, offering comfort and warmth. The primary bedroom is a retreat, featuring a lavish 5-piece ensuite with a deep soaker tub, dual waterfall shower heads with handheld attachment, and anti-fog backlit mirrors. Adjacent is a spacious his and hers walk-in closet with motion lighting.The additional 3-piece bathroom offers new flooring and a sleek shower stall for guests convenience. The backyard is a private haven designed for relaxation and entertainment. A beautiful brick privacy wall and pergola create the ideal setting for outdoor dining, while 15 newly planted cedar trees enhance the landscape, providing beauty and privacy.This property combines contemporary upgrades with timeless charm. Don't miss the chance to call this stunning house your home! Contact us today for a viewing. Updates: Kitchen 2021-2025, Pergola 2022, New carpet in two bedrooms 2025, Main floor windows/doors 2021
Building information
Type
*****
Appliances
*****
Basement Development
*****
Basement Type
*****
Construction Style Attachment
*****
Cooling Type
*****
Exterior Finish
*****
Fire Protection
*****
Foundation Type
*****
Heating Fuel
*****
Heating Type
*****
Size Interior
*****
Stories Total
*****
Utility Water
*****
Land information
Access Type
*****
Amenities
*****
Fence Type
*****
Sewer
*****
Size Depth
*****
Size Frontage
*****
Size Irregular
*****
Size Total
*****
Rooms
Main level
Bathroom
*****
Kitchen
*****
Dining room
*****
Living room
*****
Other
*****
Utility room
*****
Bathroom
*****
Bedroom 2
*****
Bedroom
*****
Other
*****
Mud room
*****
Bedroom 3
*****
Family room
*****
Second level
Bathroom
*****
Primary Bedroom
*****
Main level
Bathroom
*****
Kitchen
*****
Dining room
*****
Living room
*****
Other
*****
Utility room
*****
Bathroom
*****
Bedroom 2
*****
Bedroom
*****
Other
*****
Mud room
*****
Bedroom 3
*****
Family room
*****
Second level
Bathroom
*****
Primary Bedroom
*****
Main level
Bathroom
*****
Kitchen
*****
Dining room
*****
Living room
*****
Other
*****
Utility room
*****
Bathroom
*****
Bedroom 2
*****
Bedroom
*****
Other
*****
Mud room
*****
Bedroom 3
*****
Family room
*****
Second level
Bathroom
*****
Primary Bedroom
*****
Main level
Bathroom
*****
Kitchen
*****
Dining room
*****
Living room
*****
Other
*****
Courtesy of MCCAFFREY REALTY INC., BROKERAGE
Book a Showing for this property
Please note that filling out this form you'll be registered and your phone number without the +1 part will be used as a password.













