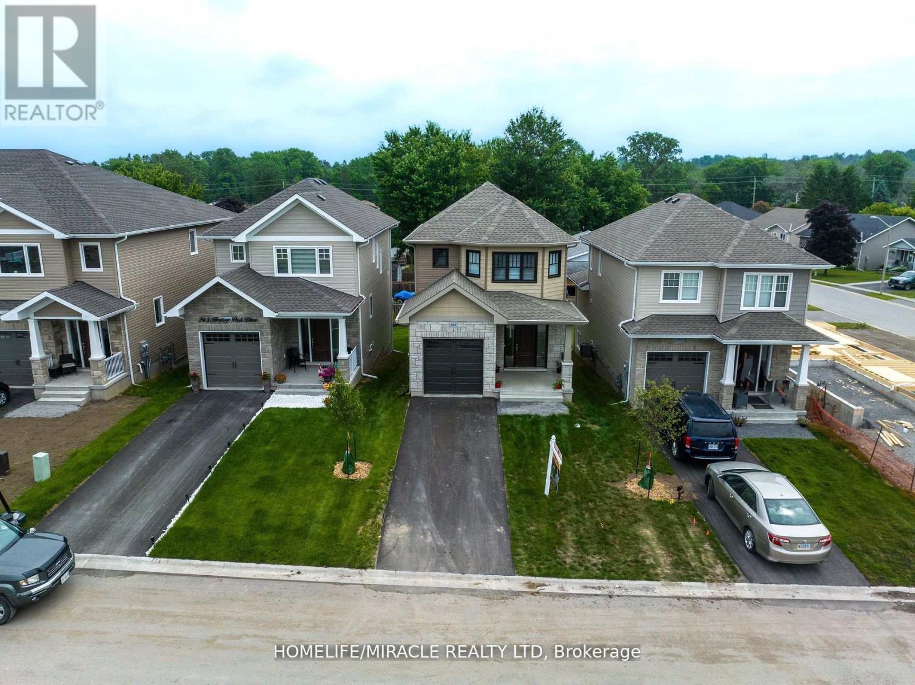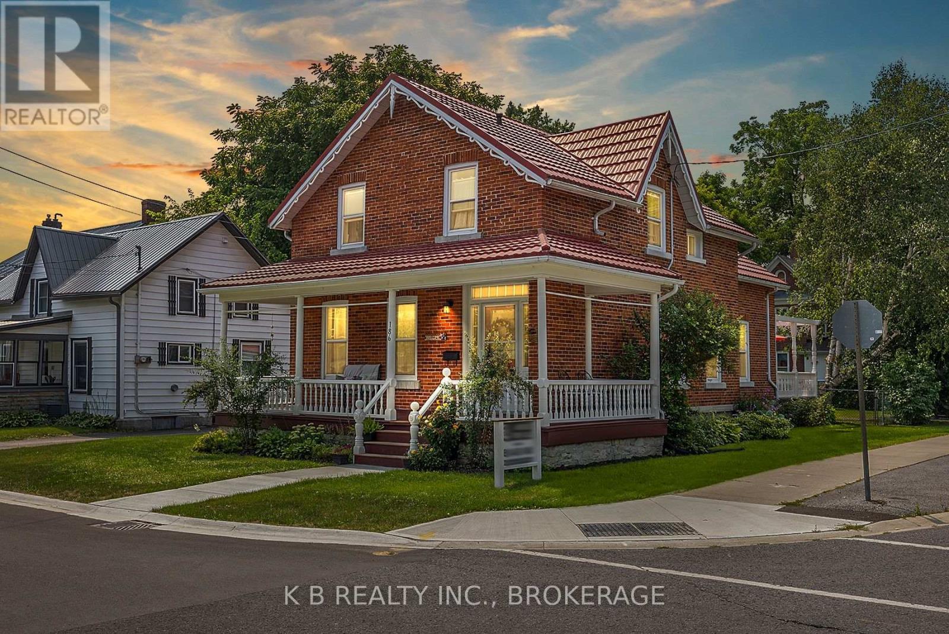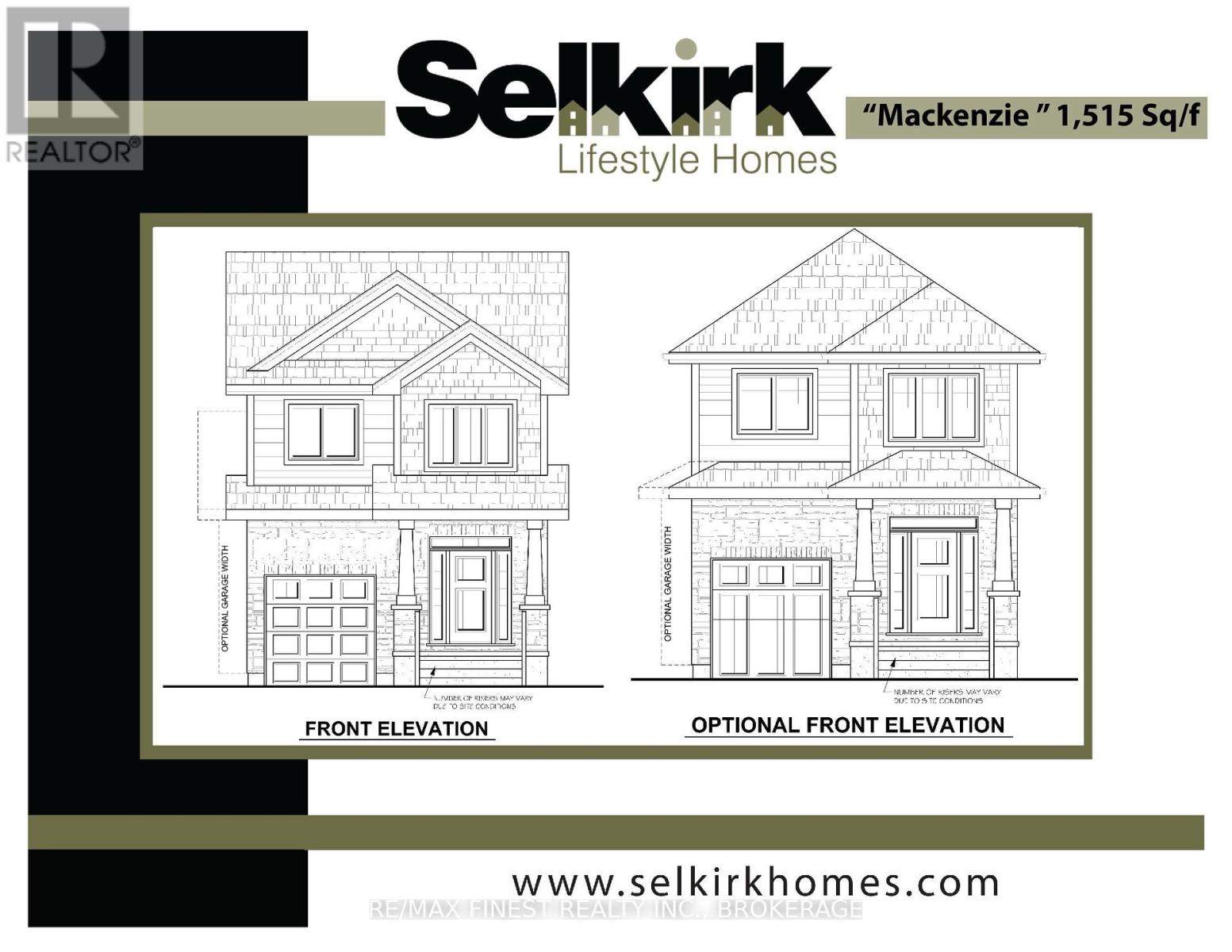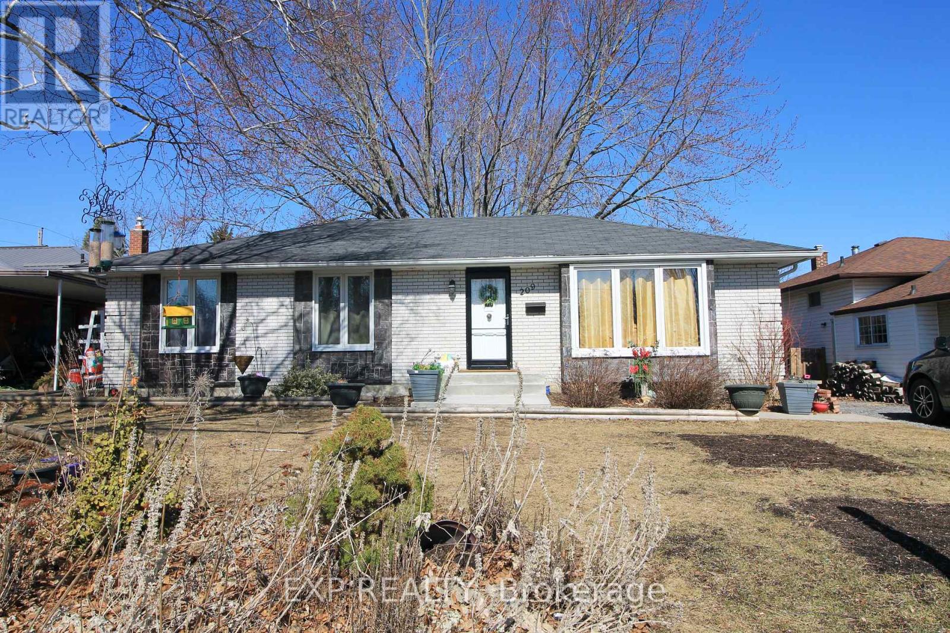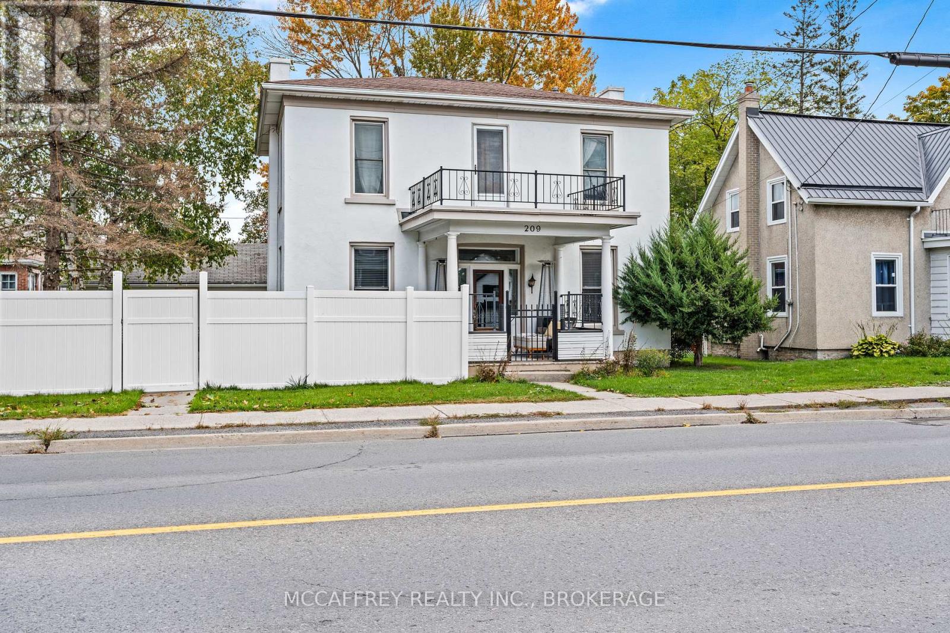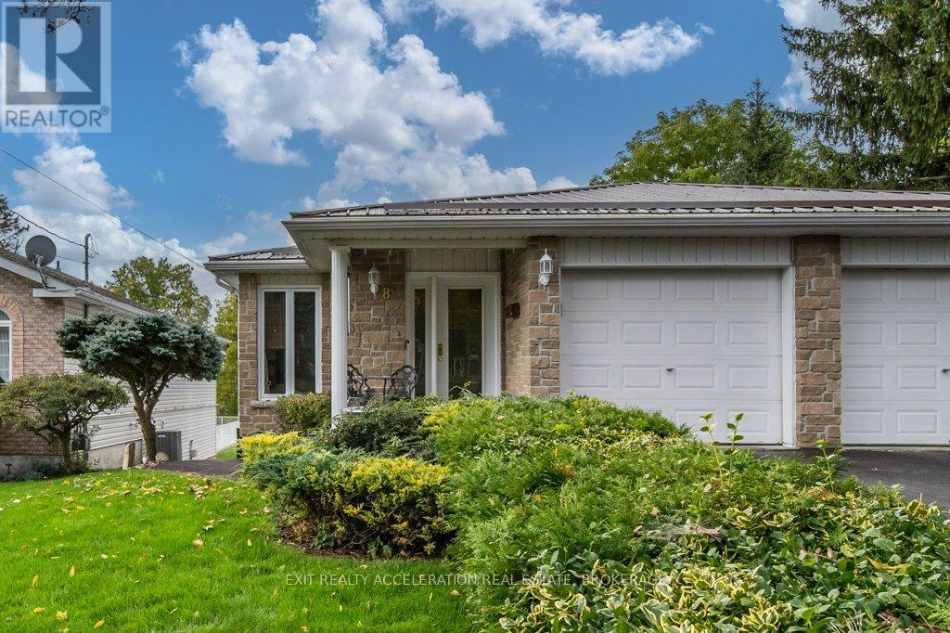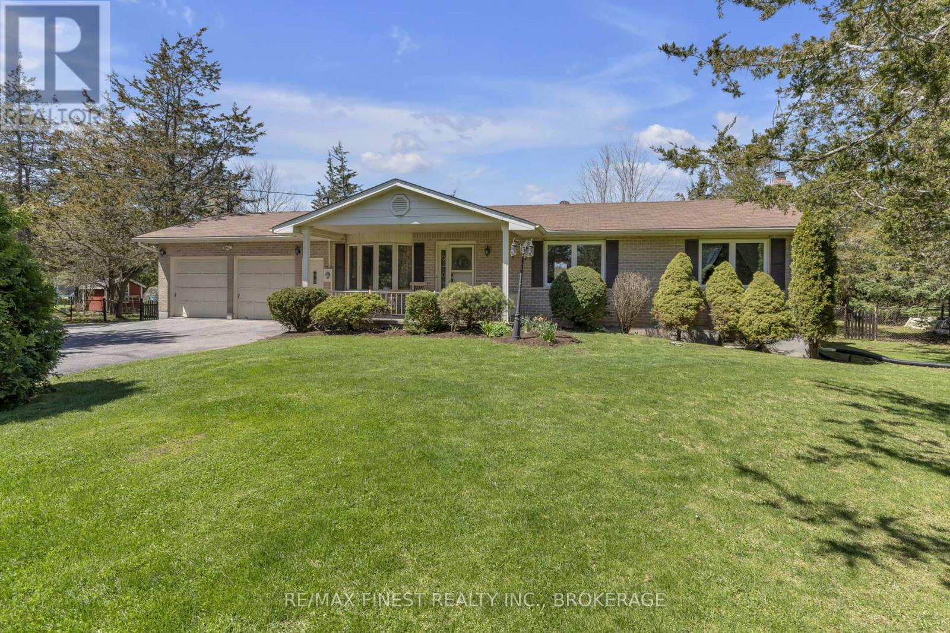Free account required
Unlock the full potential of your property search with a free account! Here's what you'll gain immediate access to:
- Exclusive Access to Every Listing
- Personalized Search Experience
- Favorite Properties at Your Fingertips
- Stay Ahead with Email Alerts
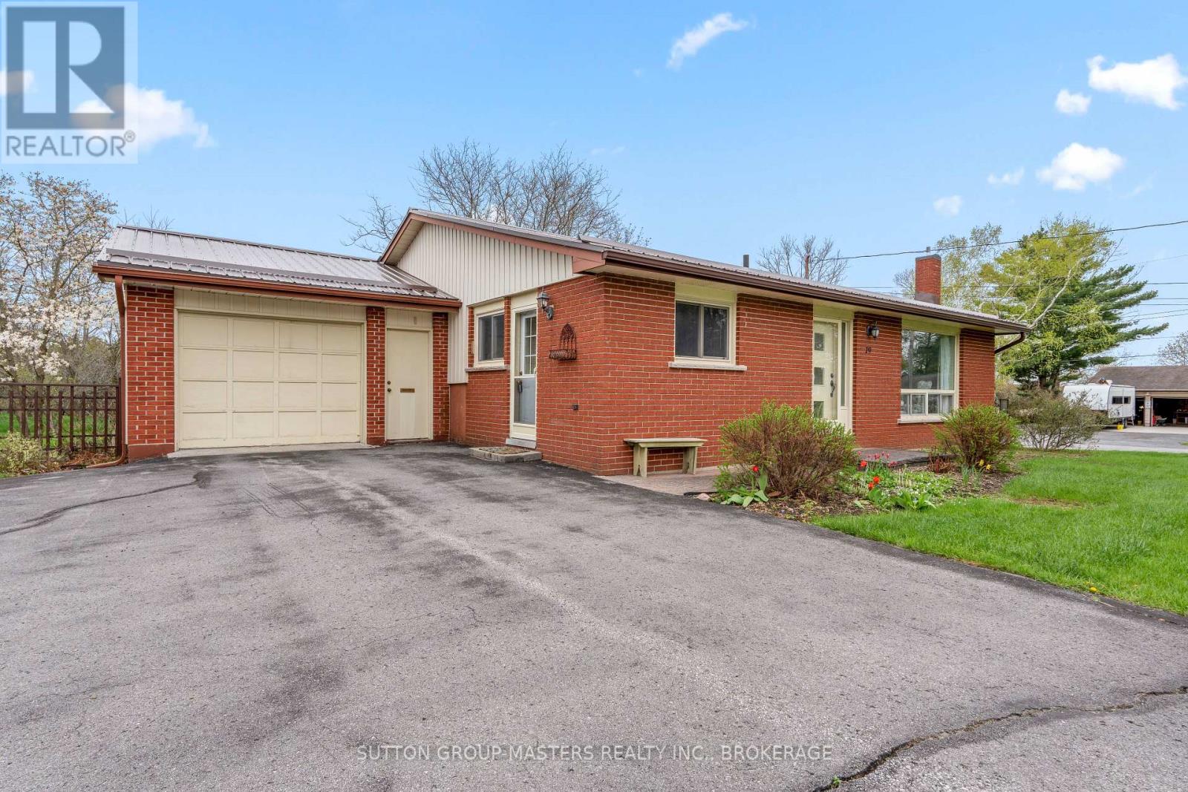
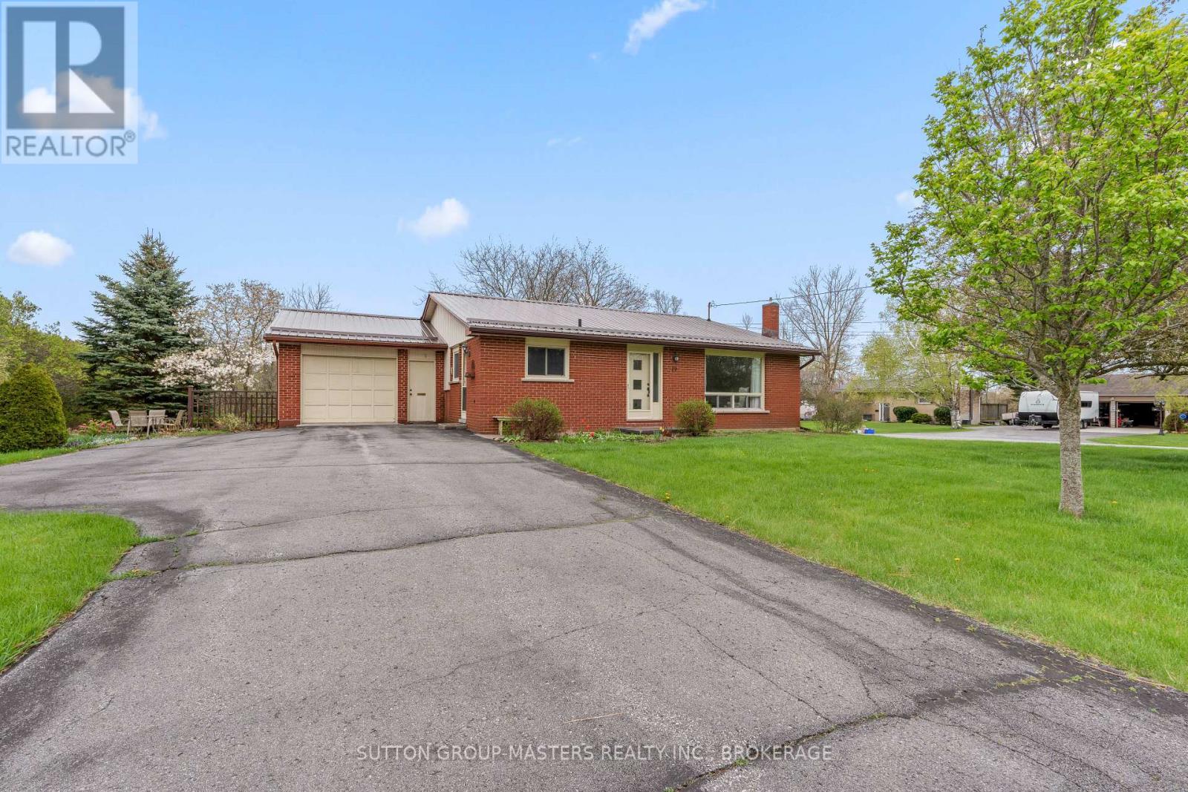
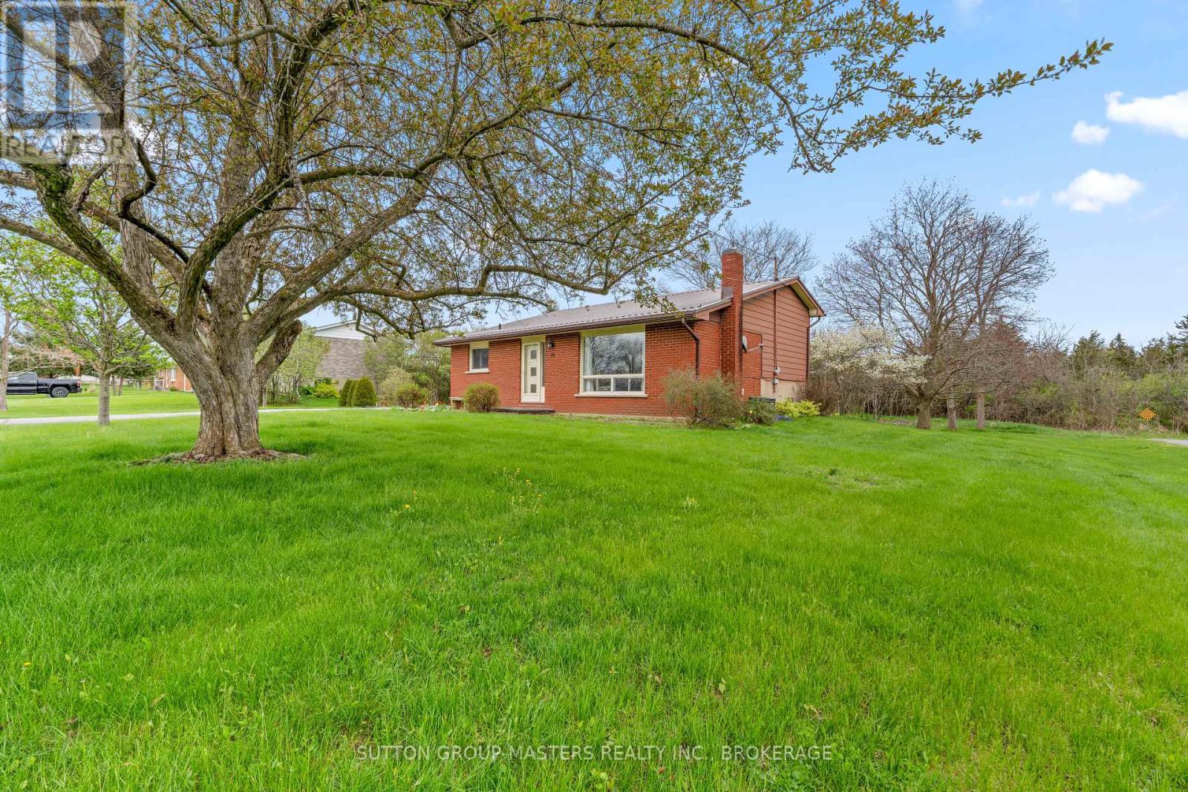
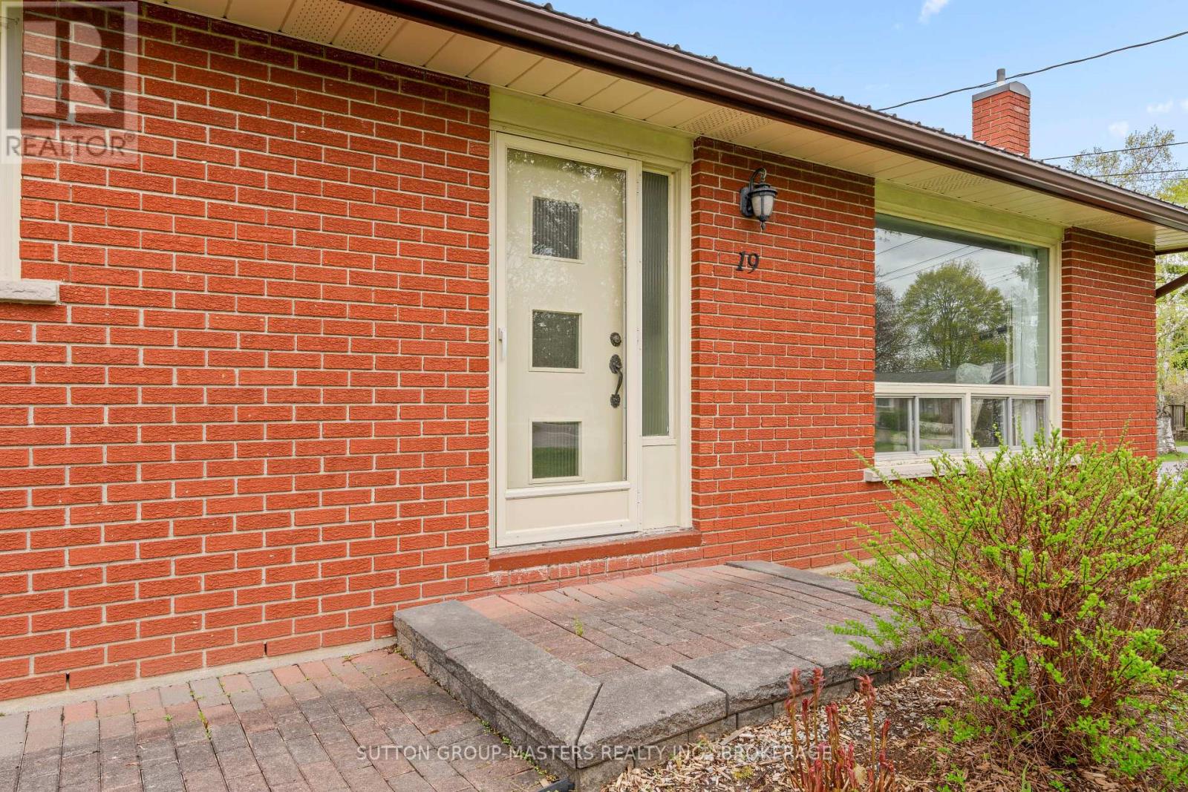

$579,900
19 JAMES STREET
Greater Napanee, Ontario, Ontario, K7R3E9
MLS® Number: X12144409
Property description
Location, location! This home is on a large double lot in a rare setting bordering on country and still offering the advantages of town conveniences. Only one adjacent neighbour, the backyard bordered by tree boundary of farm fields on this quiet south facing corner lot with lots of room for gardening, for kids to play or for peaceful retreat, and adjacent walking paths. Walking distance to newer school K-8, library, park and downtown, a stone's throw to the gold course. Impeccably maintained, this compact home has an attached oversized garage with room to park on car and bonus area to have a workshop. This compact home offers an updated eat-in kitchen, living area, 2 bedrooms and a good sized primary bedroom with 3pc ensuite, refreshed main 4pc bath. Lower level cozy rec room with gas fireplace, utility/laundry room and crawl space offering lots of storage. Concerned with maintenance? Newer steel roof (2024), many newer windows, c/air, mostly newer flooring, updated 100 amp electrical panel, well maintained furnace. This welcoming compact home has been well loved and ready for you with appliances included, perennial gardens in bloom and a flexible closing date.
Building information
Type
*****
Amenities
*****
Appliances
*****
Basement Development
*****
Basement Features
*****
Basement Type
*****
Construction Style Attachment
*****
Construction Style Split Level
*****
Cooling Type
*****
Exterior Finish
*****
Fireplace Present
*****
Foundation Type
*****
Half Bath Total
*****
Heating Fuel
*****
Heating Type
*****
Size Interior
*****
Utility Water
*****
Land information
Amenities
*****
Landscape Features
*****
Sewer
*****
Size Depth
*****
Size Frontage
*****
Size Irregular
*****
Size Total
*****
Rooms
Main level
Living room
*****
Kitchen
*****
Lower level
Bathroom
*****
Laundry room
*****
Recreational, Games room
*****
Second level
Bathroom
*****
Bedroom 2
*****
Bathroom
*****
Primary Bedroom
*****
Courtesy of SUTTON GROUP-MASTERS REALTY INC., BROKERAGE
Book a Showing for this property
Please note that filling out this form you'll be registered and your phone number without the +1 part will be used as a password.
