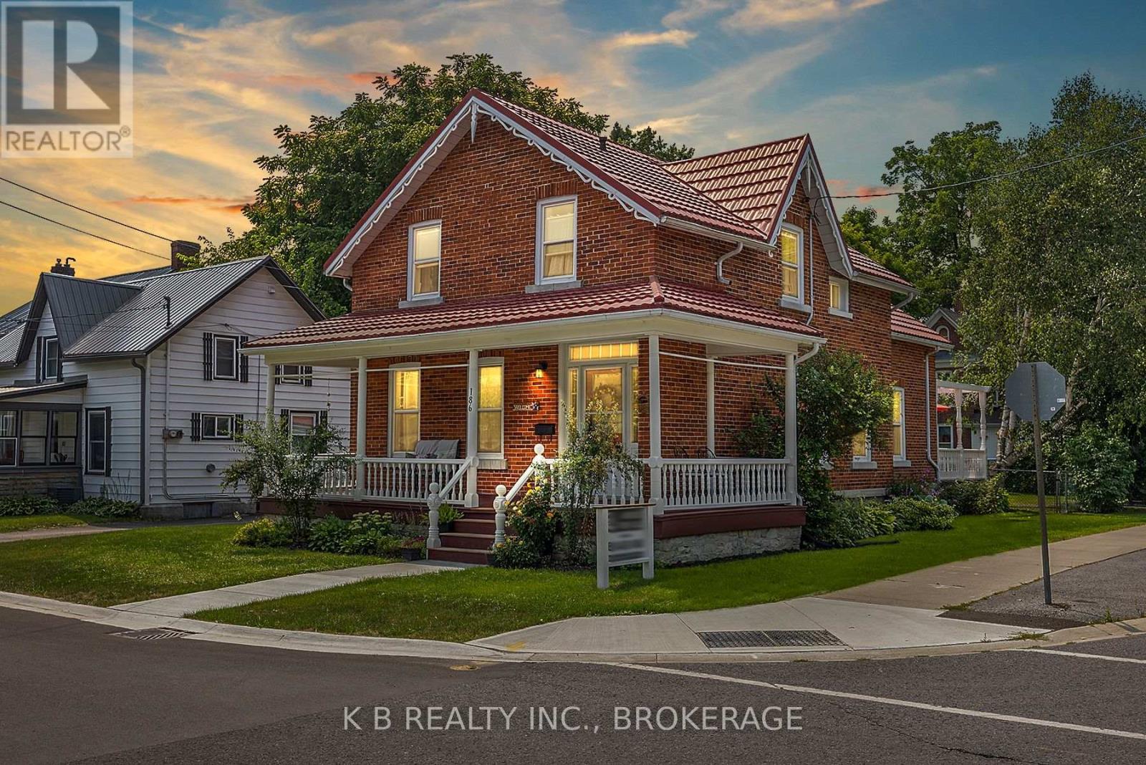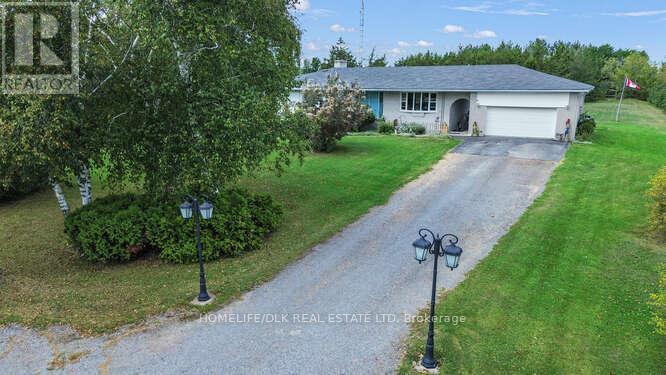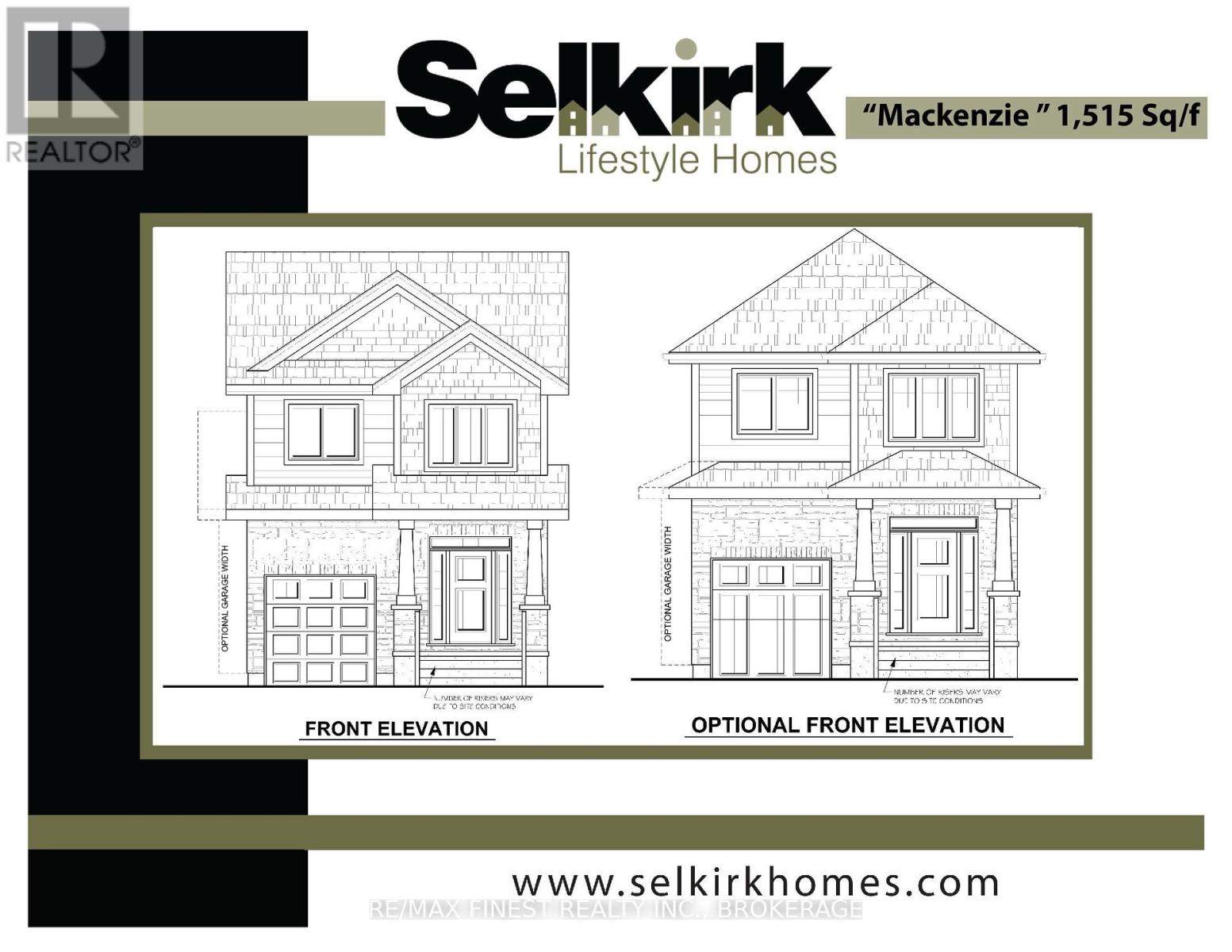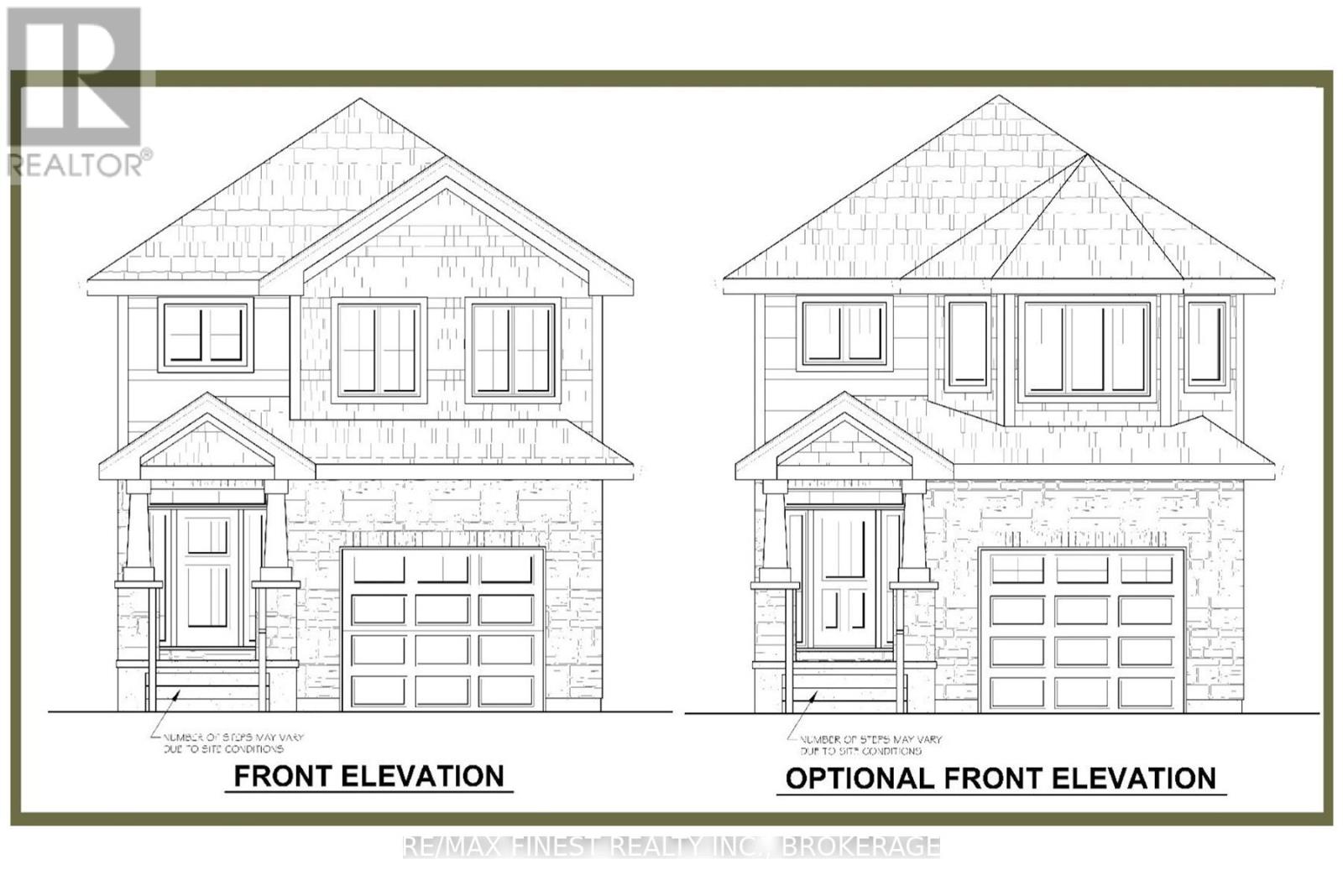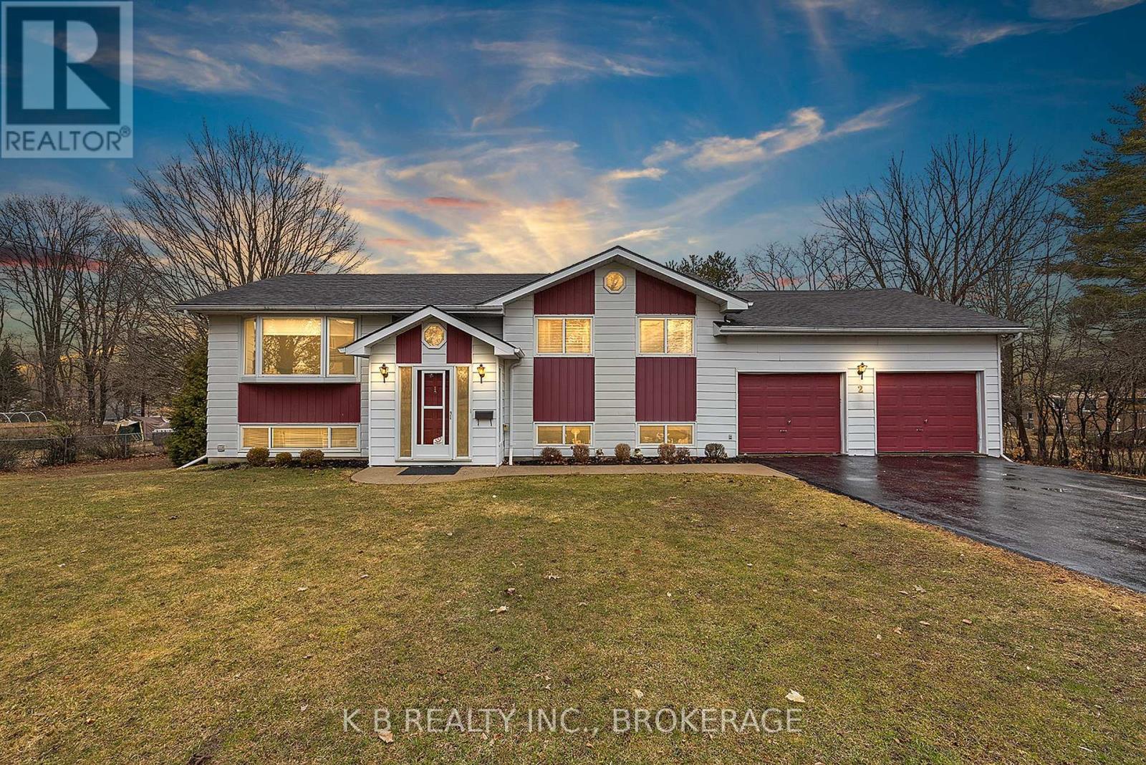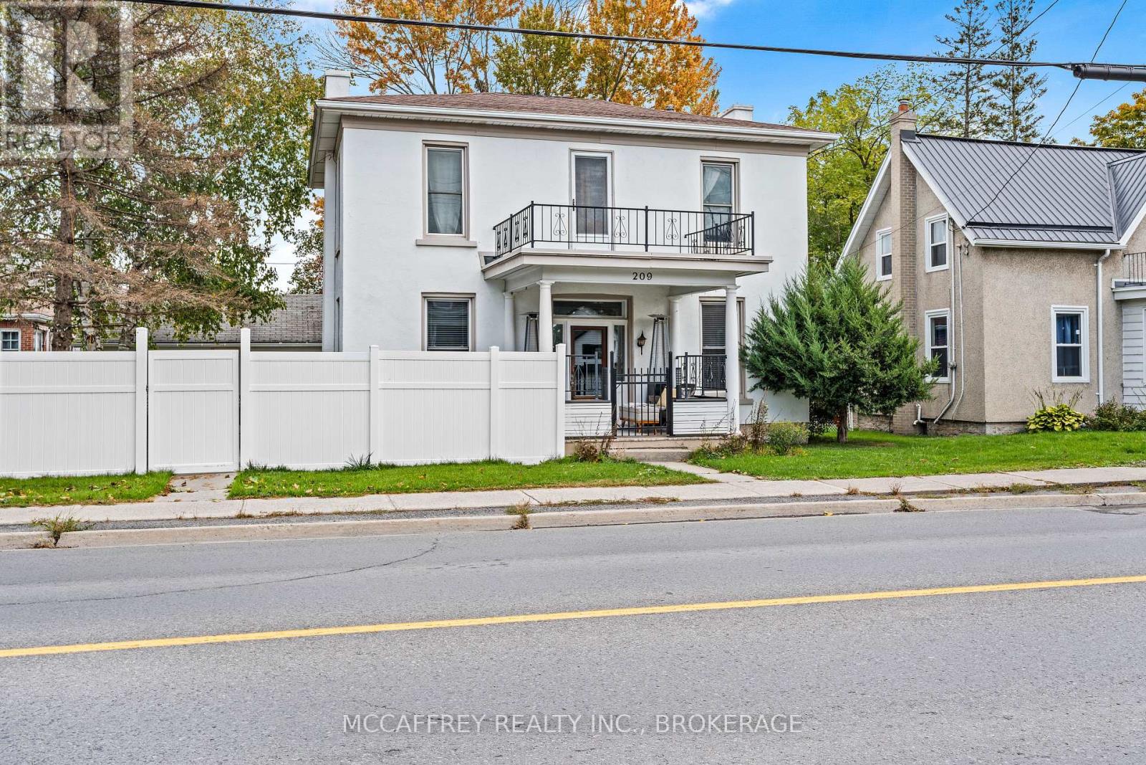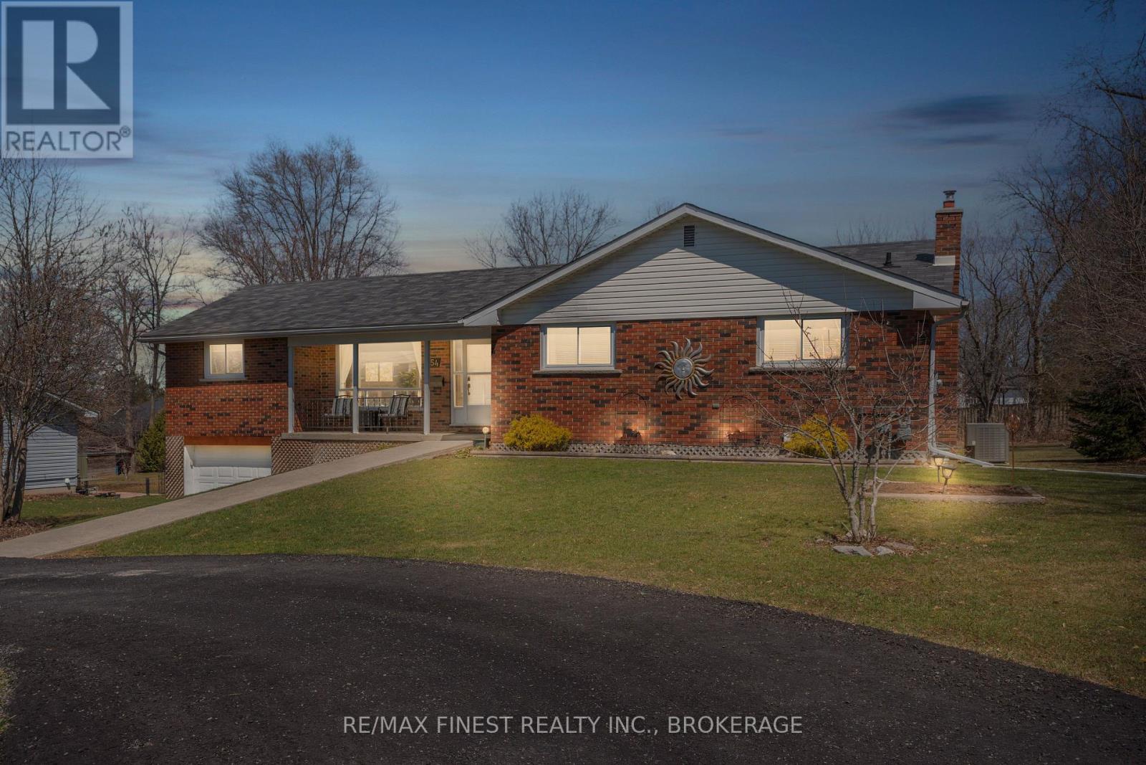Free account required
Unlock the full potential of your property search with a free account! Here's what you'll gain immediate access to:
- Exclusive Access to Every Listing
- Personalized Search Experience
- Favorite Properties at Your Fingertips
- Stay Ahead with Email Alerts
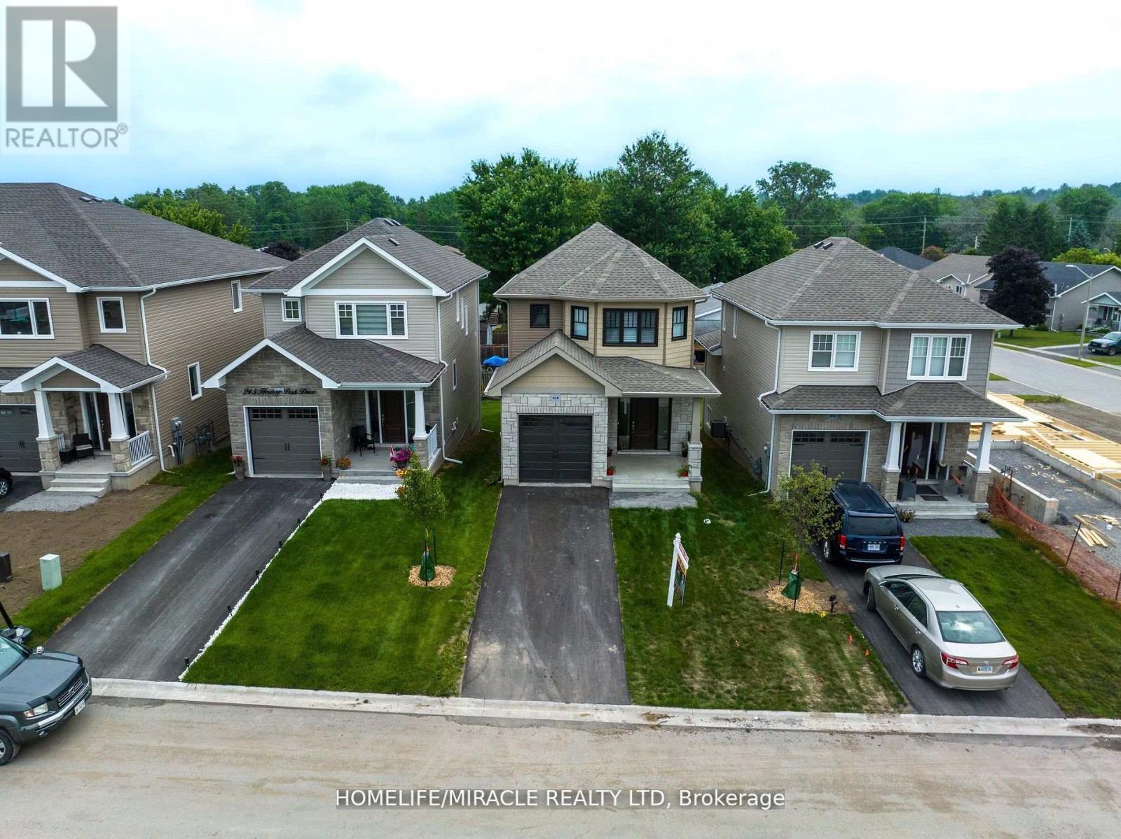

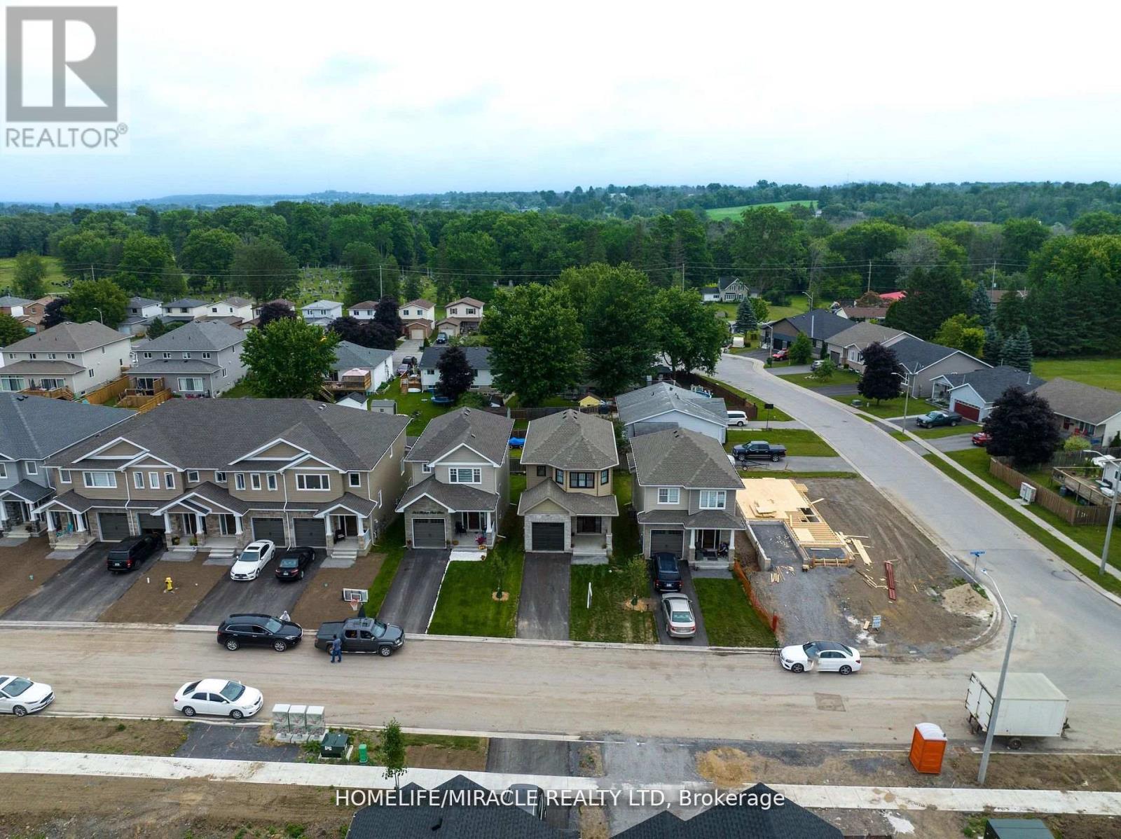
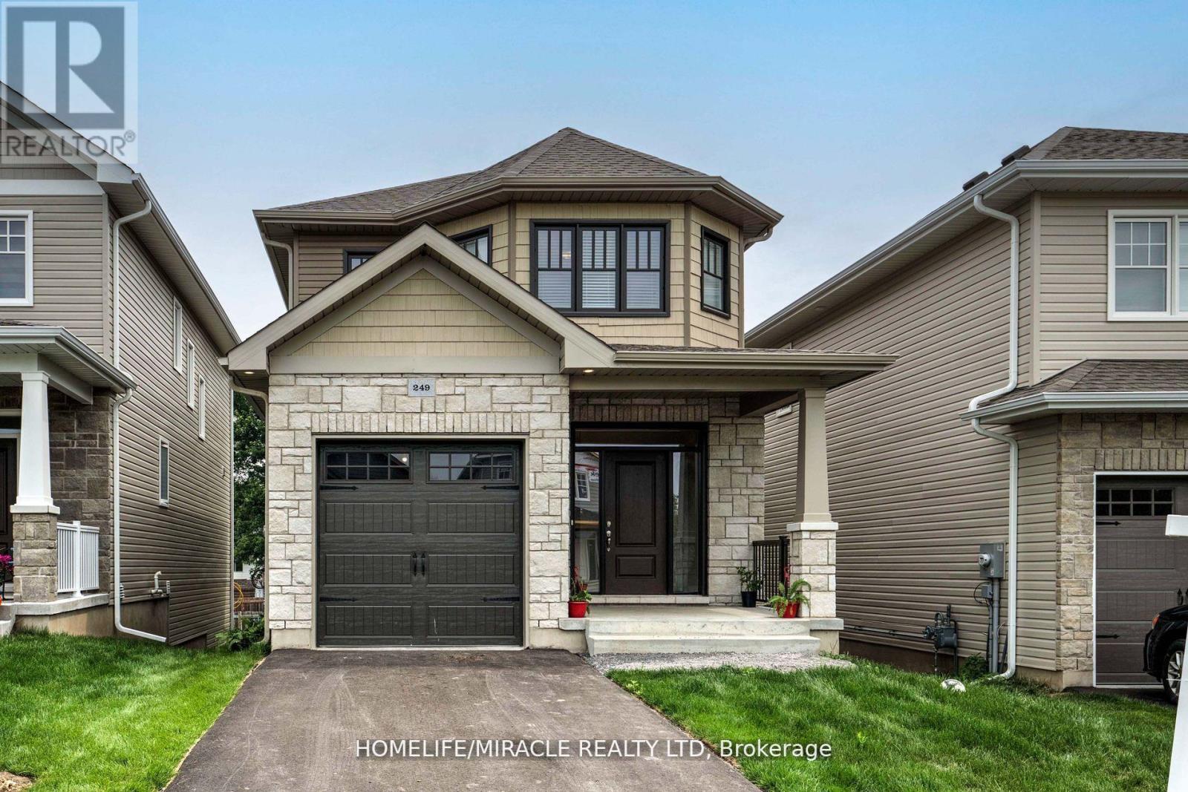
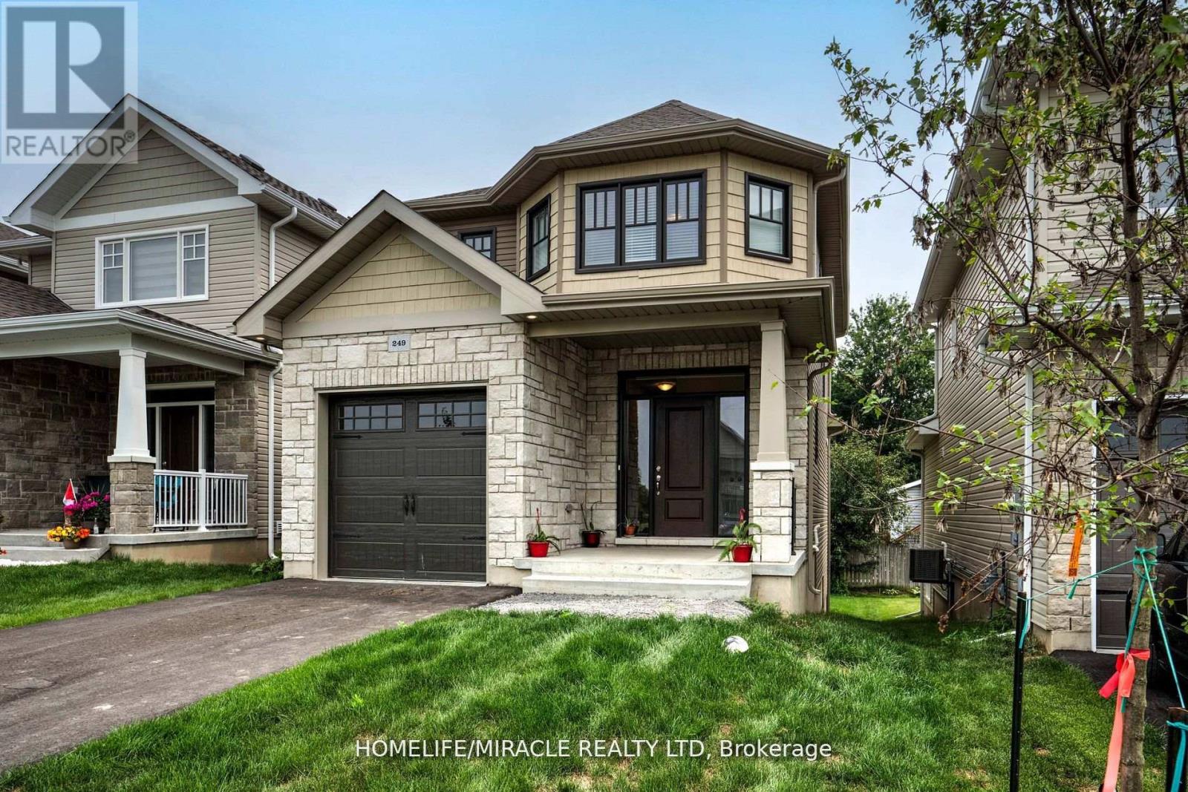
$625,000
249 HERITAGE PARK DRIVE
Greater Napanee, Ontario, Ontario, K7R0C7
MLS® Number: X11881904
Property description
Welcome To This Gorgeous Well Maintained Detached Home Featuring 3 Spacious Bedrooms, 2.5 Bathrooms, 9 Ft., Ceilings & Approx. 1650 Sq. Ft., Of Livable Space. When You Enter The Home The Vast Windows Provide Tons Of Natural Sunlight, Creating A Warm & Inviting Atmosphere. Enjoy Modern Open Concept Layout Great For Entertaining Family & Friends With Access To The Backyard Through The Dining Room. The Kitchen Is Equipped With S/S Appliances, Quartz Counter Top & Tons Of Cabinetry. The Main Level Includes Convenient Laundry & Mudroom Accessible From The Garage. Ascending Upstairs You Will Find Cozy Carpet Throughout & The Primary Bedroom Has A Huge Walk In Closet With A 4 Piece Ensuite, Double Sink & Separate Walk In Shower. You Also Get A BONUS Elevation Upgrade Which Allows The Primary Bedroom To Benefit With Extra Sq. Footage. The Basement Has Great Potential For An In Law Suite. There Is Endless Possibilities & Enjoy An Upgraded Walk Out Basement To The Backyard. **EXTRAS** This Home Is Located In A Family Friendly Neighborhood Close To Schools, Banks, Gym, Grocery Store, Restaurants, Downtown Napanee, Gas Stations, Parks, Golf Course, Hospital & Only 3 Min Drive To HWY 401.
Building information
Type
*****
Age
*****
Appliances
*****
Basement Development
*****
Basement Features
*****
Basement Type
*****
Construction Style Attachment
*****
Cooling Type
*****
Exterior Finish
*****
Flooring Type
*****
Foundation Type
*****
Half Bath Total
*****
Heating Fuel
*****
Heating Type
*****
Size Interior
*****
Stories Total
*****
Utility Water
*****
Land information
Amenities
*****
Sewer
*****
Size Depth
*****
Size Frontage
*****
Size Irregular
*****
Size Total
*****
Rooms
Upper Level
Primary Bedroom
*****
Bedroom 3
*****
Bedroom 2
*****
Main level
Mud room
*****
Dining room
*****
Kitchen
*****
Great room
*****
Courtesy of HOMELIFE/MIRACLE REALTY LTD
Book a Showing for this property
Please note that filling out this form you'll be registered and your phone number without the +1 part will be used as a password.
