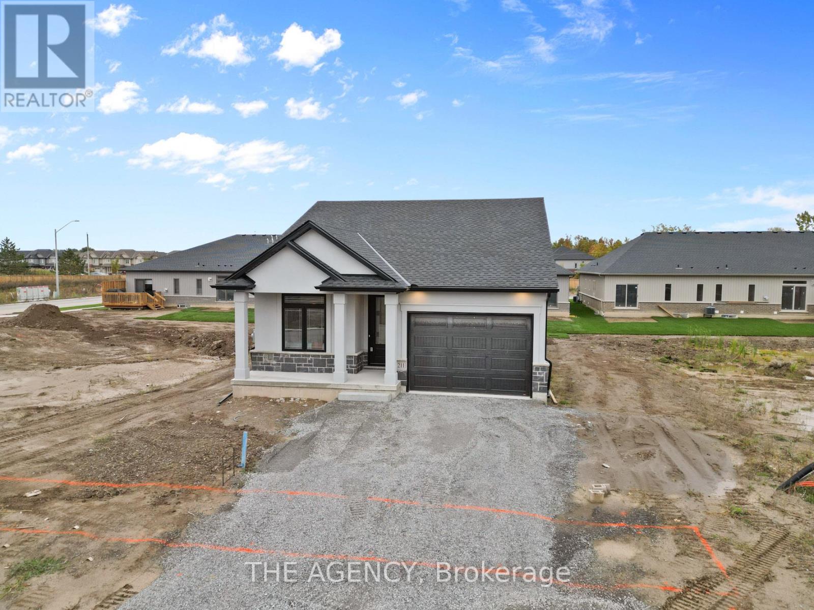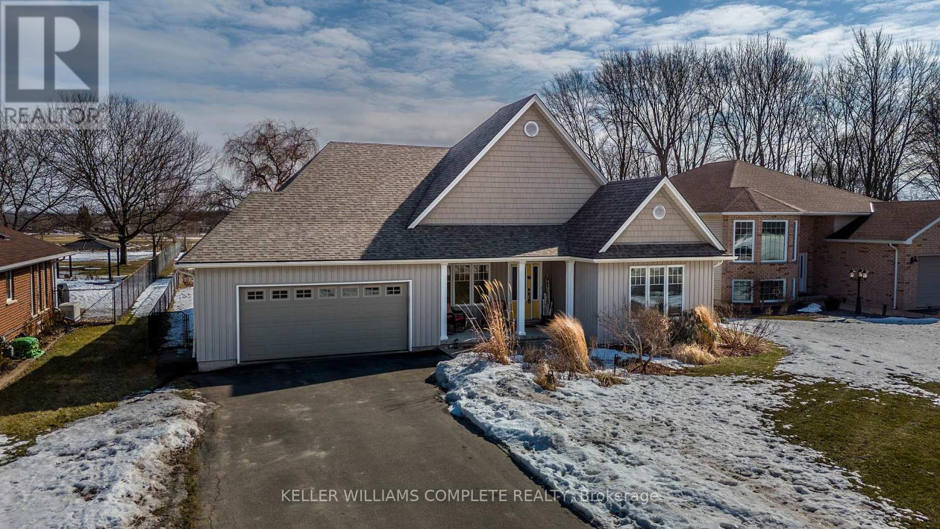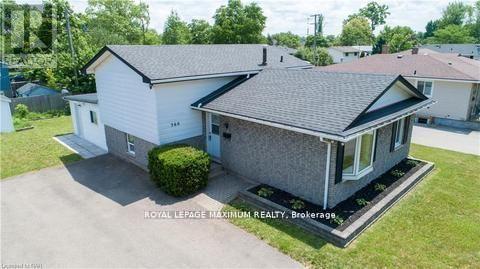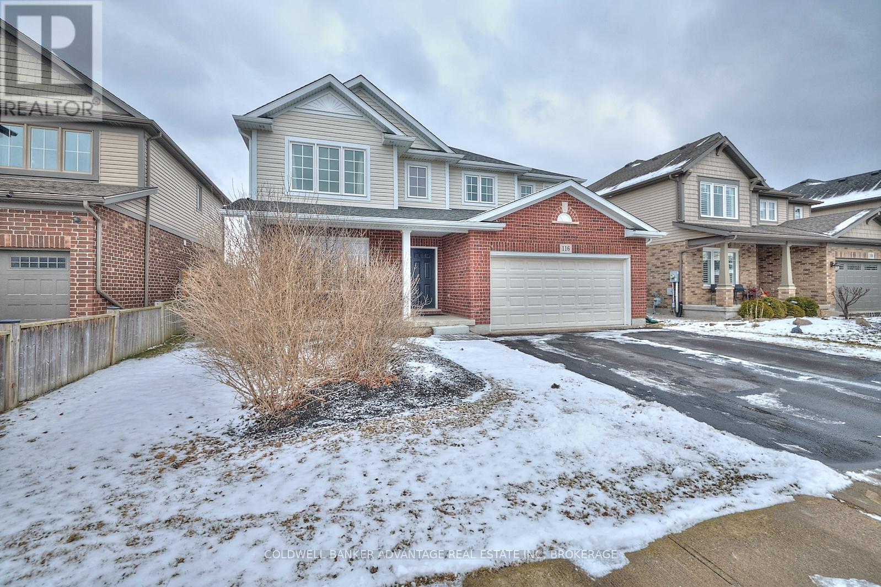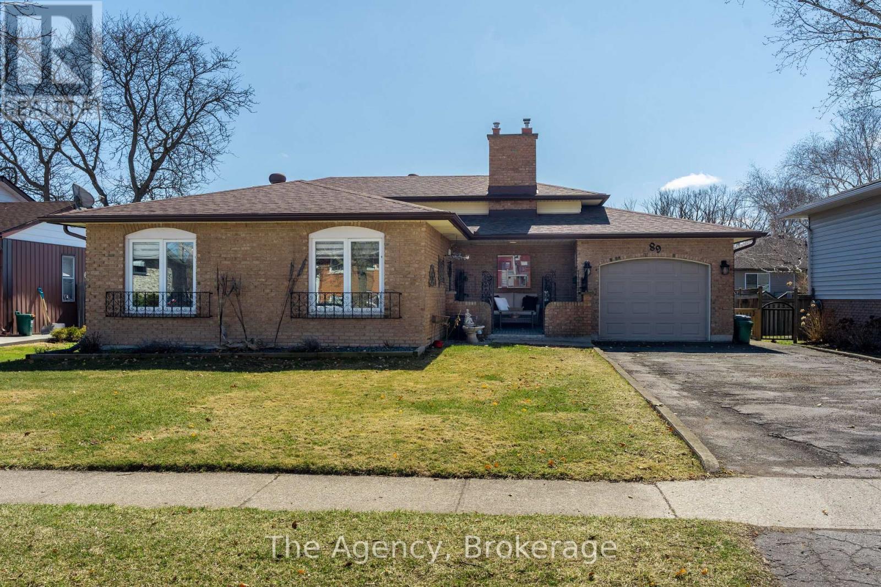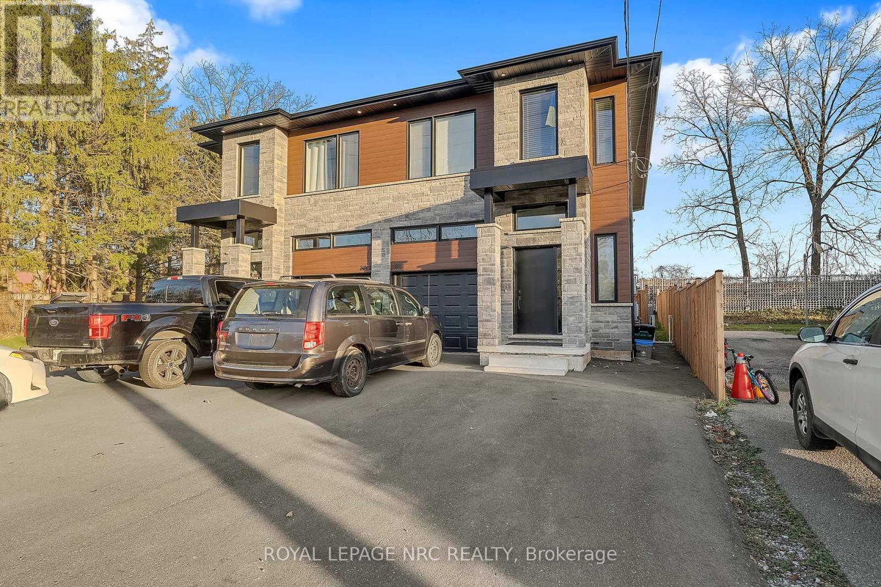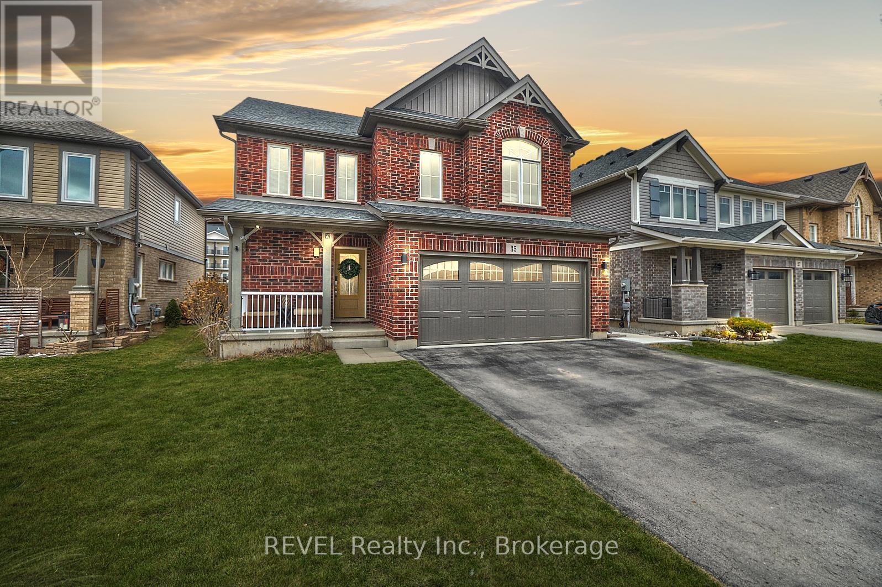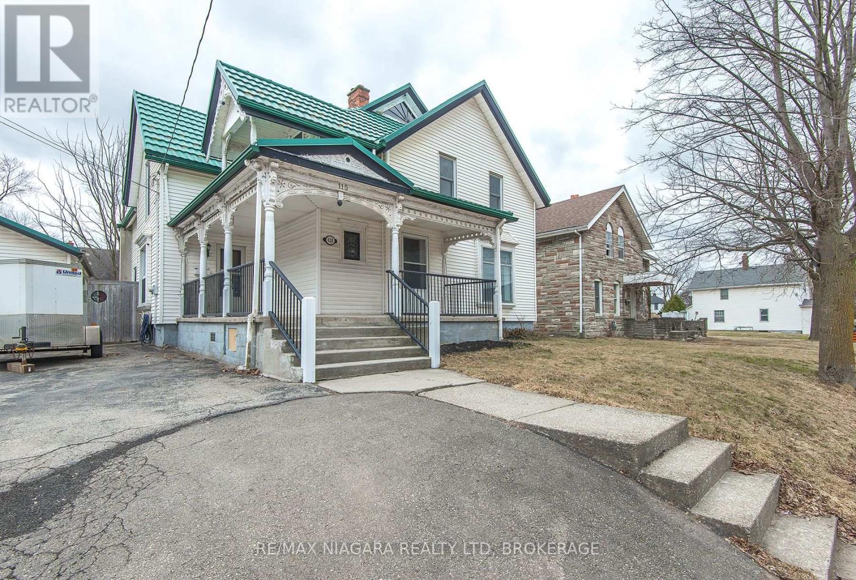Free account required
Unlock the full potential of your property search with a free account! Here's what you'll gain immediate access to:
- Exclusive Access to Every Listing
- Personalized Search Experience
- Favorite Properties at Your Fingertips
- Stay Ahead with Email Alerts

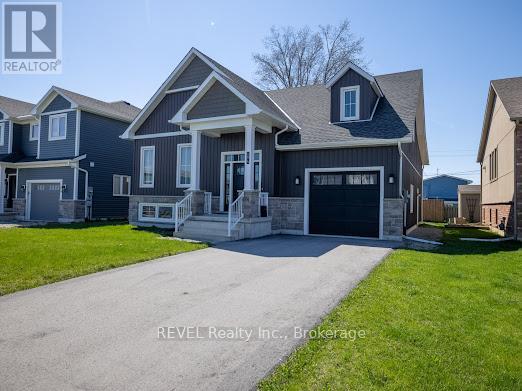
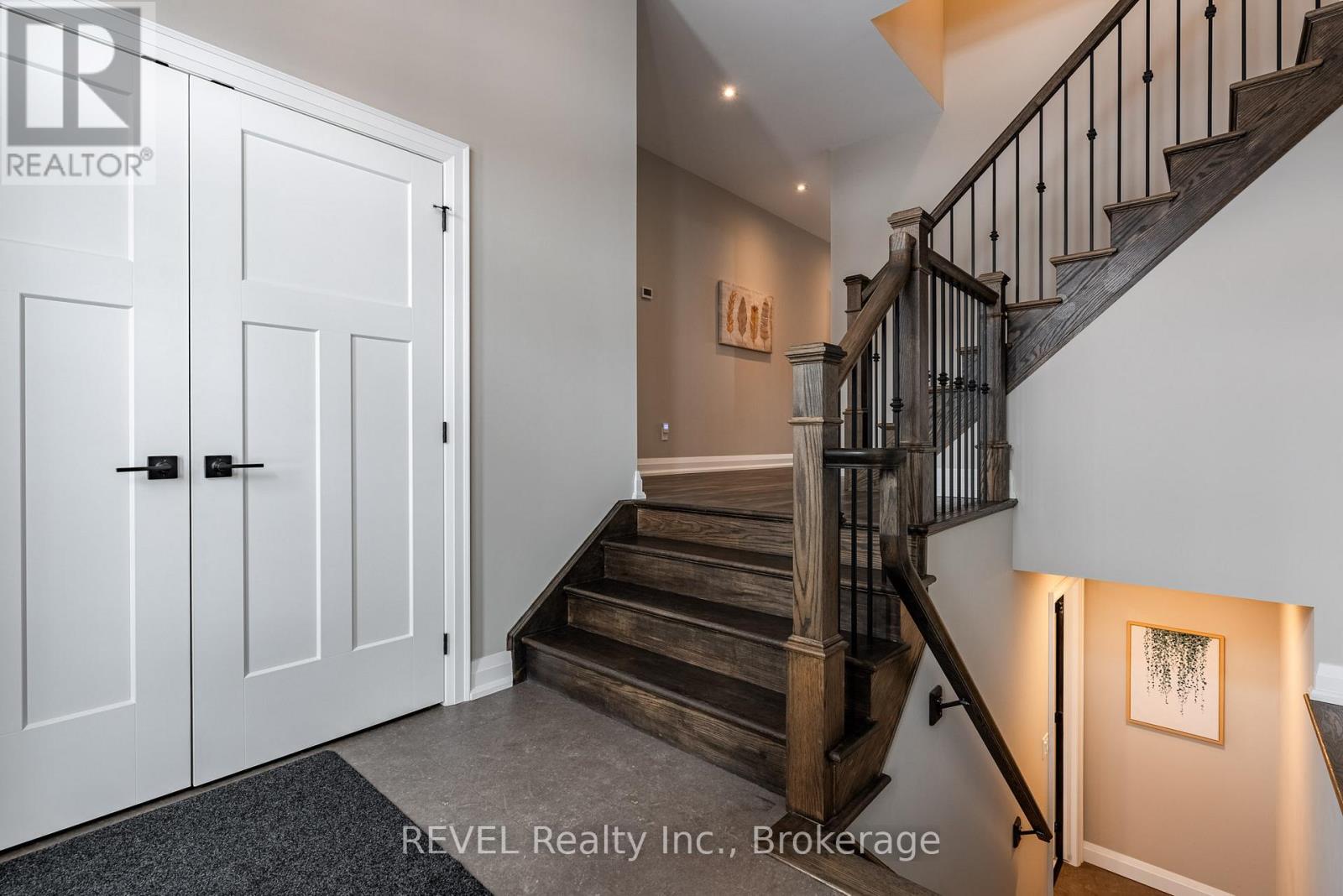
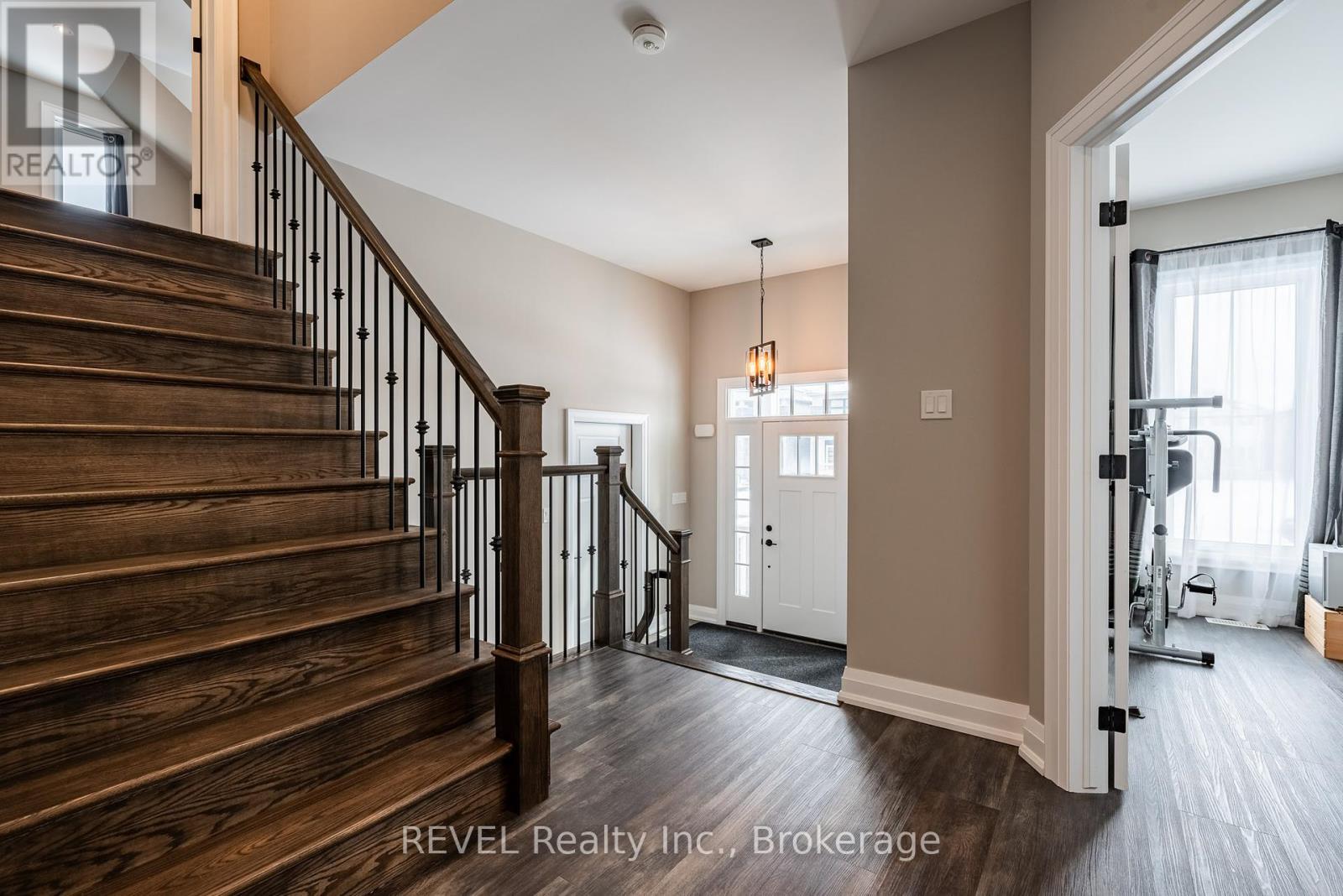
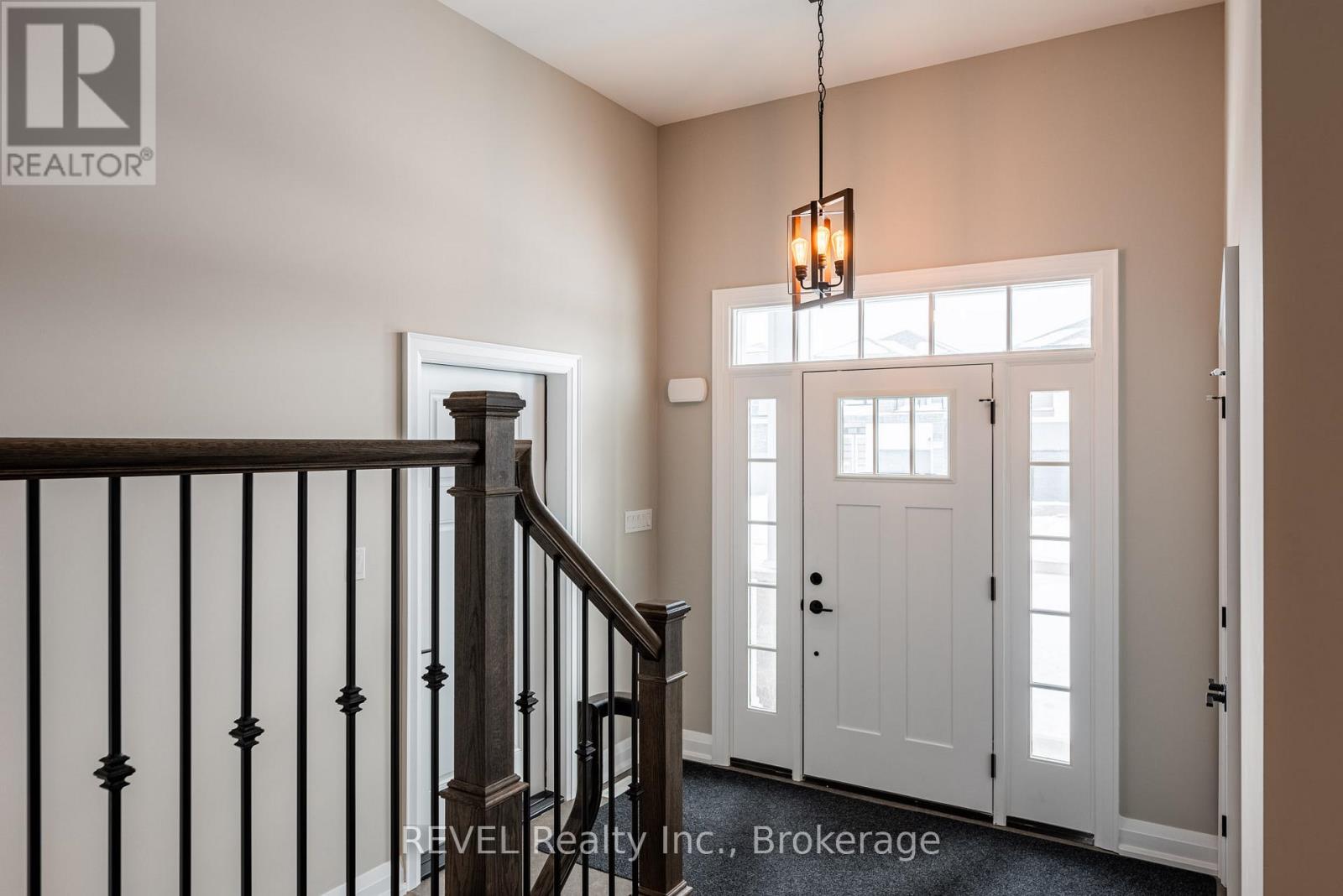
$850,000
194 IVA STREET
Welland, Ontario, Ontario, L3B1W6
MLS® Number: X12180762
Property description
This fabulous home was built in 2020 by a local custom builder! The attention to detail can be felt as you enter! It is a raised bungalow design with an enclosed loft primary suite area. It also offers a full lower-level in-law suite with its own stunning kitchen, perfect for entertaining or a multi-generational home. With city approval, it could become a perfect income-generating unit to help with your mortgage! When you enter the home, there is a convenient coat closet, access to the garage, and a great split-level design highlighting the spacious foyer. The impressive open concept great room with a cathedral ceiling encompasses the beautiful kitchen, dining, & living areas. There is sliding door access to a good sized deck to enjoy the outdoors & barbecuing. The gas BBQ is also included! The main floor level also offers three generous bedrooms and a family four-piece bathroom with a laundry closet located within the bathroom. In the front foyer, there are also stairs leading up to an enclosed loft area where the private primary suite is found with a stunning three-piece ensuite. That makes a total of four spacious bedrooms above grade! The lower level has two entrances: stairs from the front foyer or a separate stairway within the attached garage. The lower level offers great ceiling height and large windows; you forget you are partially below grade! True attention to detail was used to finish this lower area! It has its own 100 amp breaker panel, Rockwool sound insulation was used in the ceilings and interior walls, and Wi-Fi network & speaker cables are hardwired in. The uninstalled speakers are included. This stunning area could be used as additional entertaining space or as an in-law suite, as it offers a combination kitchen with living space. There is also an additional 3-piece bathroom, bedroom & laundry closet with all the hook-ups installed. The 50 x 111 ft partially fenced lot is the perfect size and easy to maintain! City conveniences are all nearby!
Building information
Type
*****
Age
*****
Appliances
*****
Architectural Style
*****
Basement Development
*****
Basement Features
*****
Basement Type
*****
Construction Style Attachment
*****
Cooling Type
*****
Exterior Finish
*****
Foundation Type
*****
Heating Fuel
*****
Heating Type
*****
Size Interior
*****
Stories Total
*****
Utility Water
*****
Land information
Amenities
*****
Sewer
*****
Size Depth
*****
Size Frontage
*****
Size Irregular
*****
Size Total
*****
Rooms
Upper Level
Bathroom
*****
Primary Bedroom
*****
Main level
Bedroom 3
*****
Great room
*****
Bathroom
*****
Bedroom 2
*****
Bedroom
*****
Basement
Bedroom 5
*****
Bathroom
*****
Family room
*****
Upper Level
Bathroom
*****
Primary Bedroom
*****
Main level
Bedroom 3
*****
Great room
*****
Bathroom
*****
Bedroom 2
*****
Bedroom
*****
Basement
Bedroom 5
*****
Bathroom
*****
Family room
*****
Upper Level
Bathroom
*****
Primary Bedroom
*****
Main level
Bedroom 3
*****
Great room
*****
Bathroom
*****
Bedroom 2
*****
Bedroom
*****
Basement
Bedroom 5
*****
Bathroom
*****
Family room
*****
Upper Level
Bathroom
*****
Primary Bedroom
*****
Main level
Bedroom 3
*****
Great room
*****
Bathroom
*****
Bedroom 2
*****
Bedroom
*****
Basement
Bedroom 5
*****
Bathroom
*****
Family room
*****
Upper Level
Bathroom
*****
Primary Bedroom
*****
Main level
Bedroom 3
*****
Great room
*****
Bathroom
*****
Bedroom 2
*****
Bedroom
*****
Basement
Bedroom 5
*****
Bathroom
*****
Family room
*****
Courtesy of REVEL Realty Inc., Brokerage
Book a Showing for this property
Please note that filling out this form you'll be registered and your phone number without the +1 part will be used as a password.
