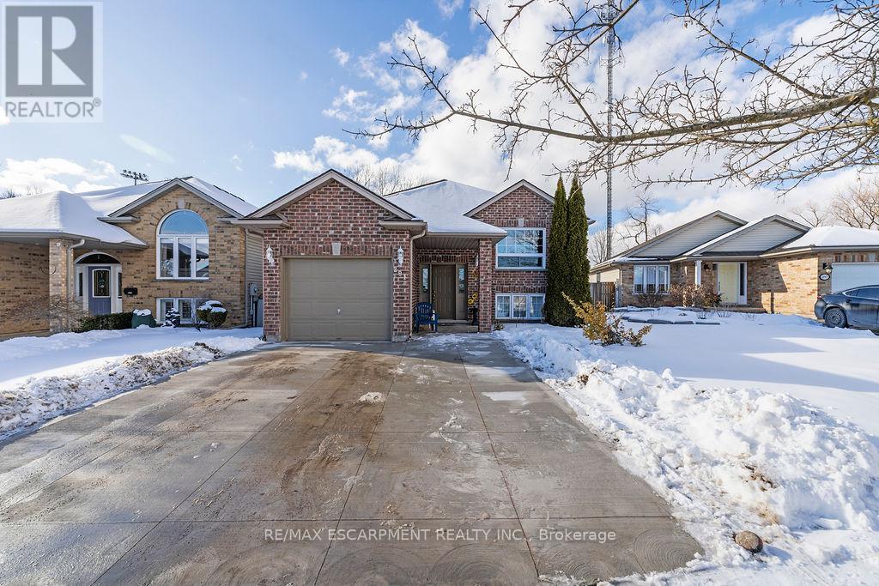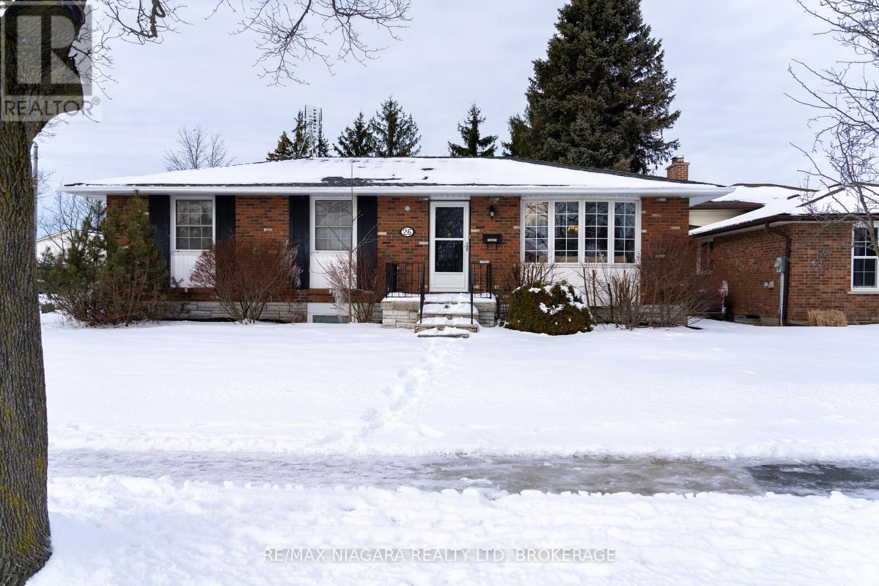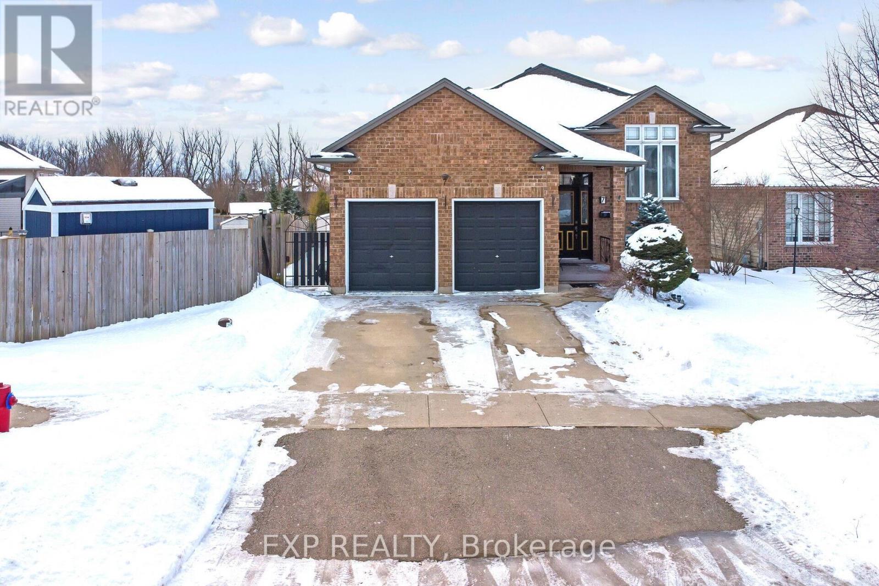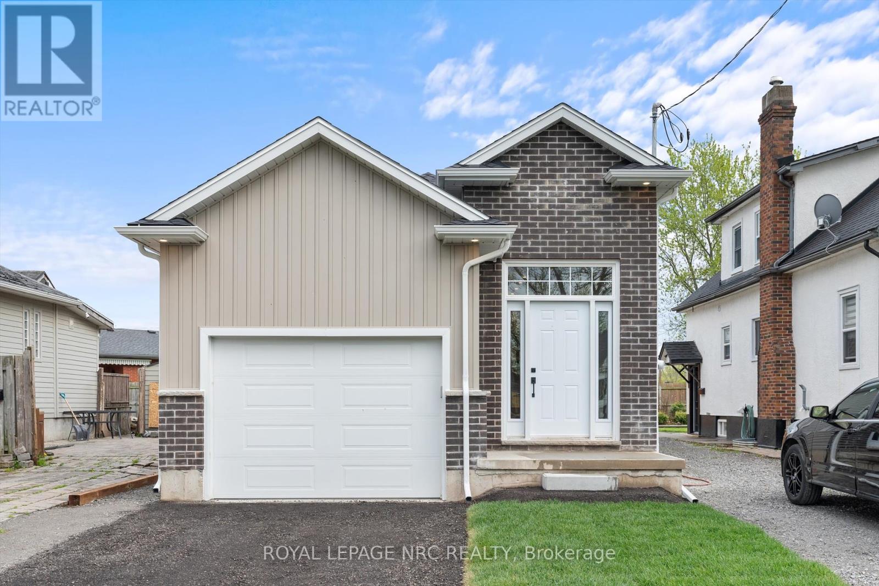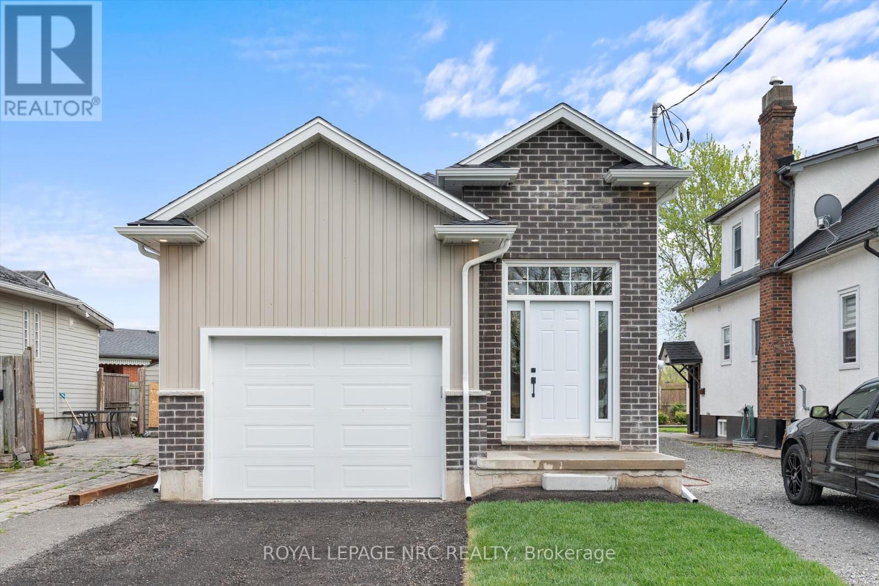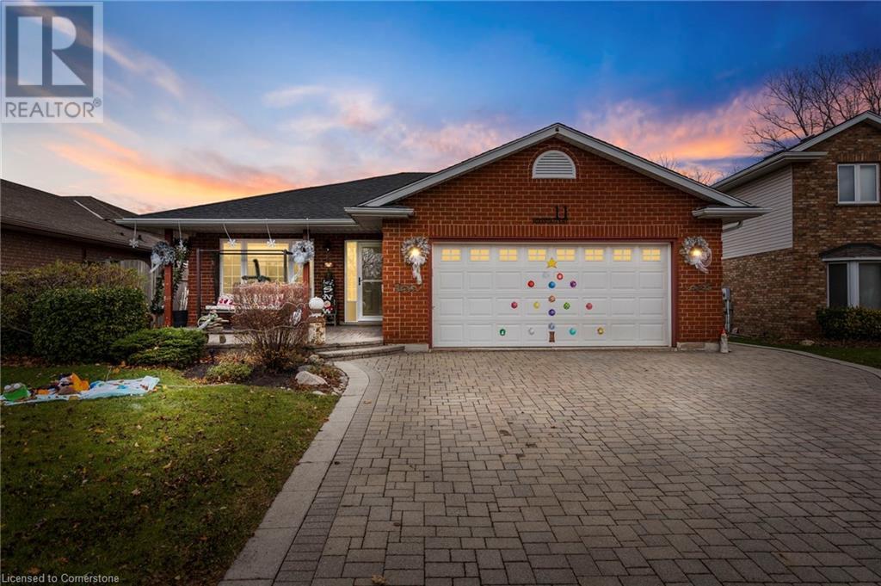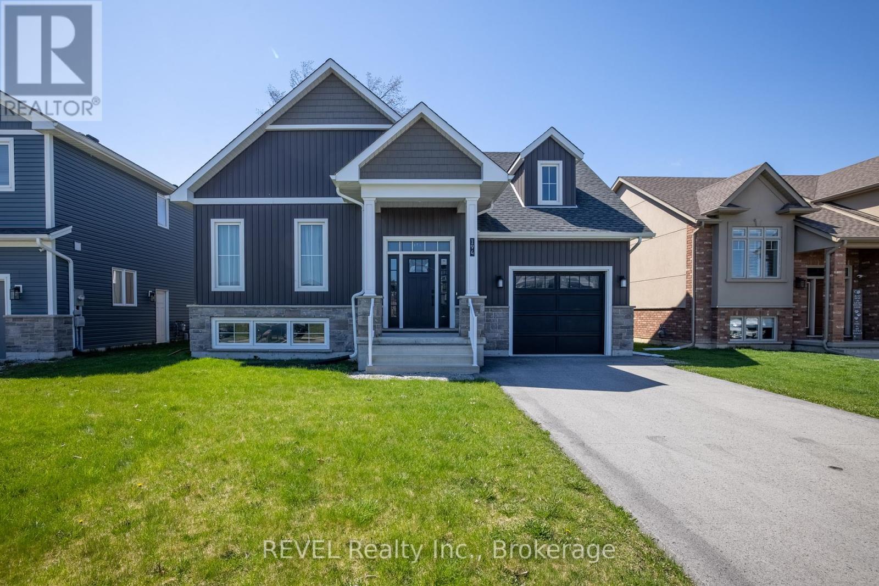Free account required
Unlock the full potential of your property search with a free account! Here's what you'll gain immediate access to:
- Exclusive Access to Every Listing
- Personalized Search Experience
- Favorite Properties at Your Fingertips
- Stay Ahead with Email Alerts
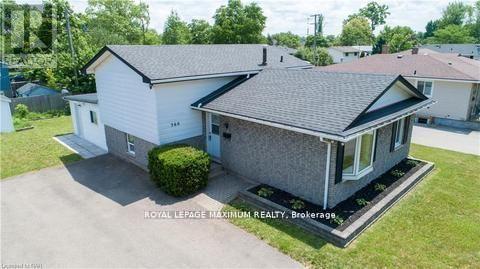
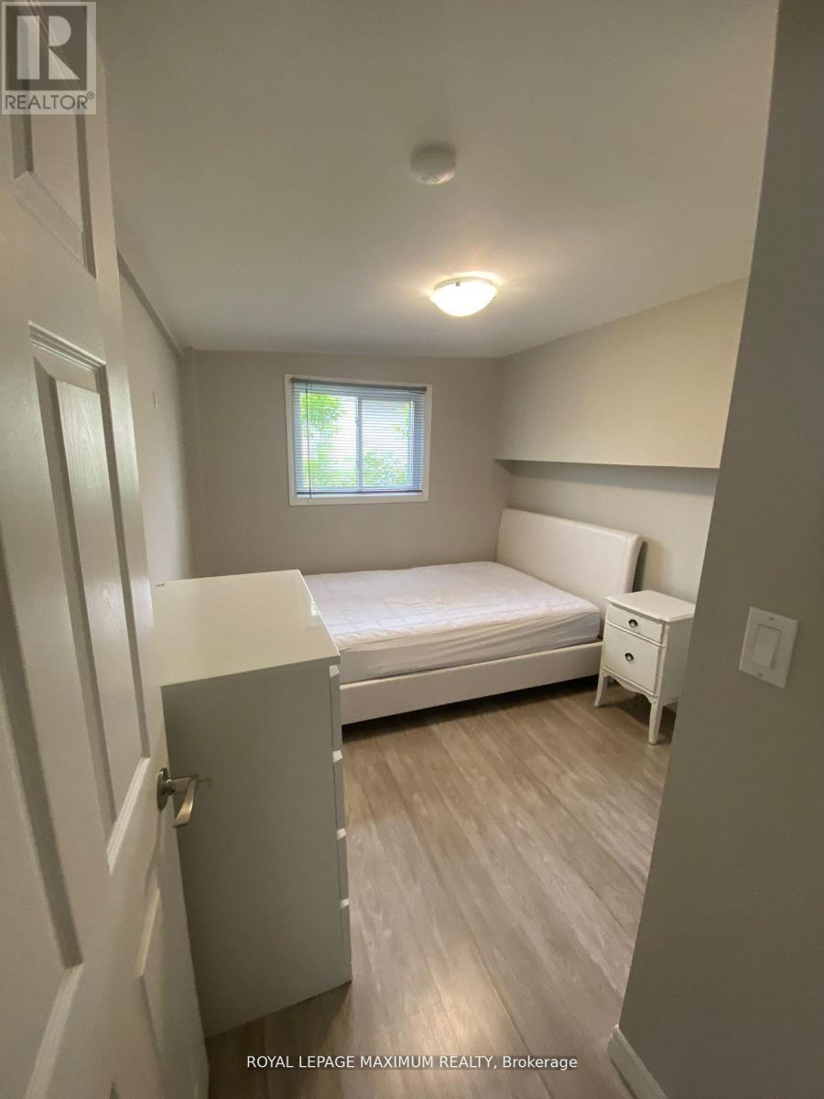
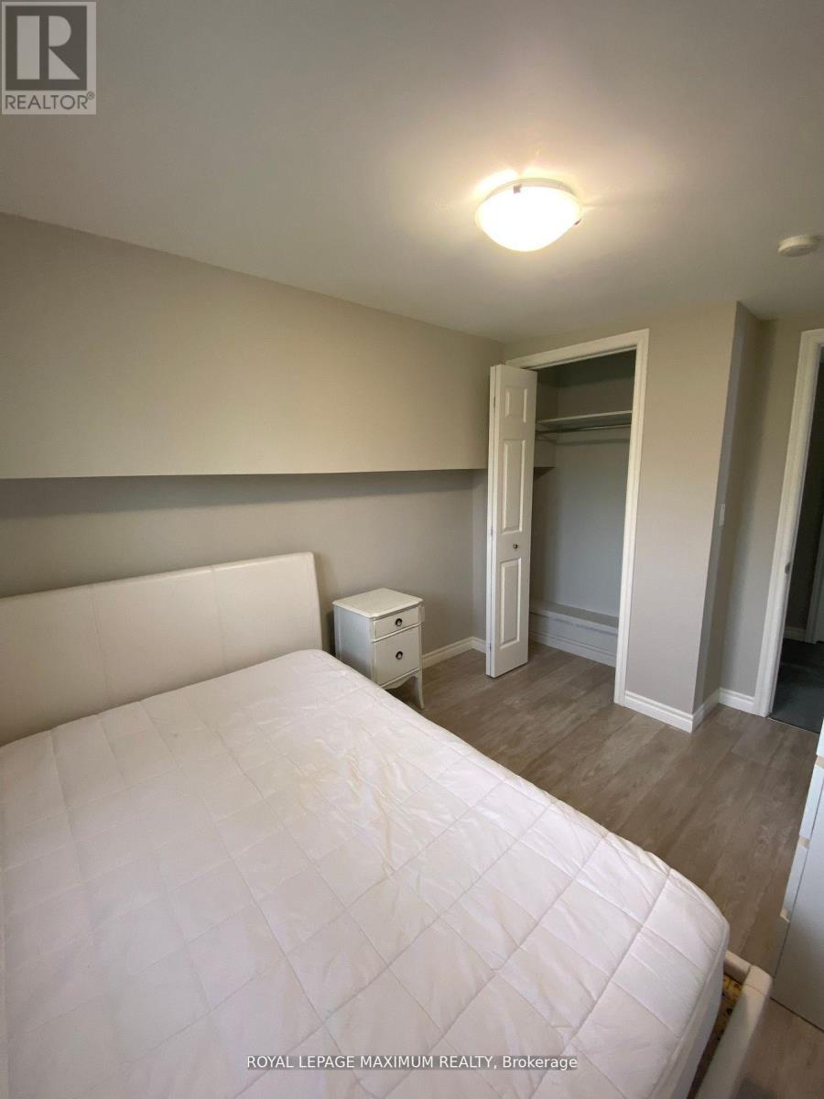
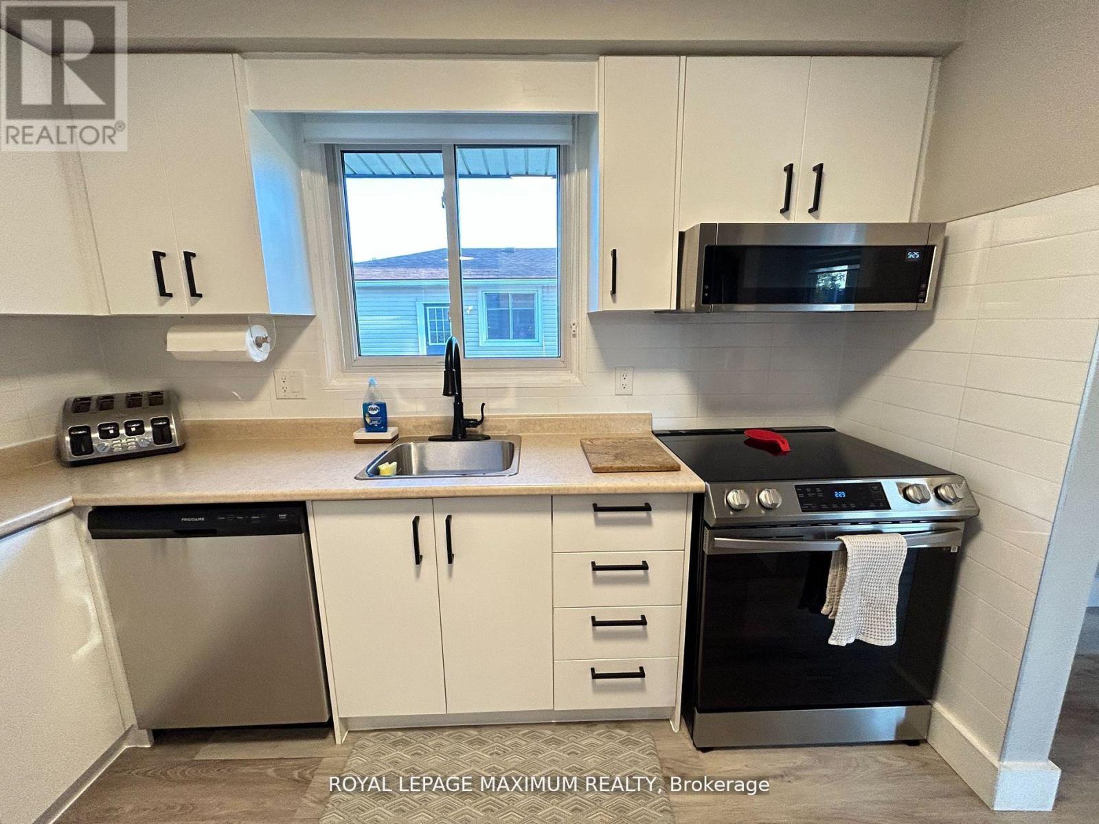
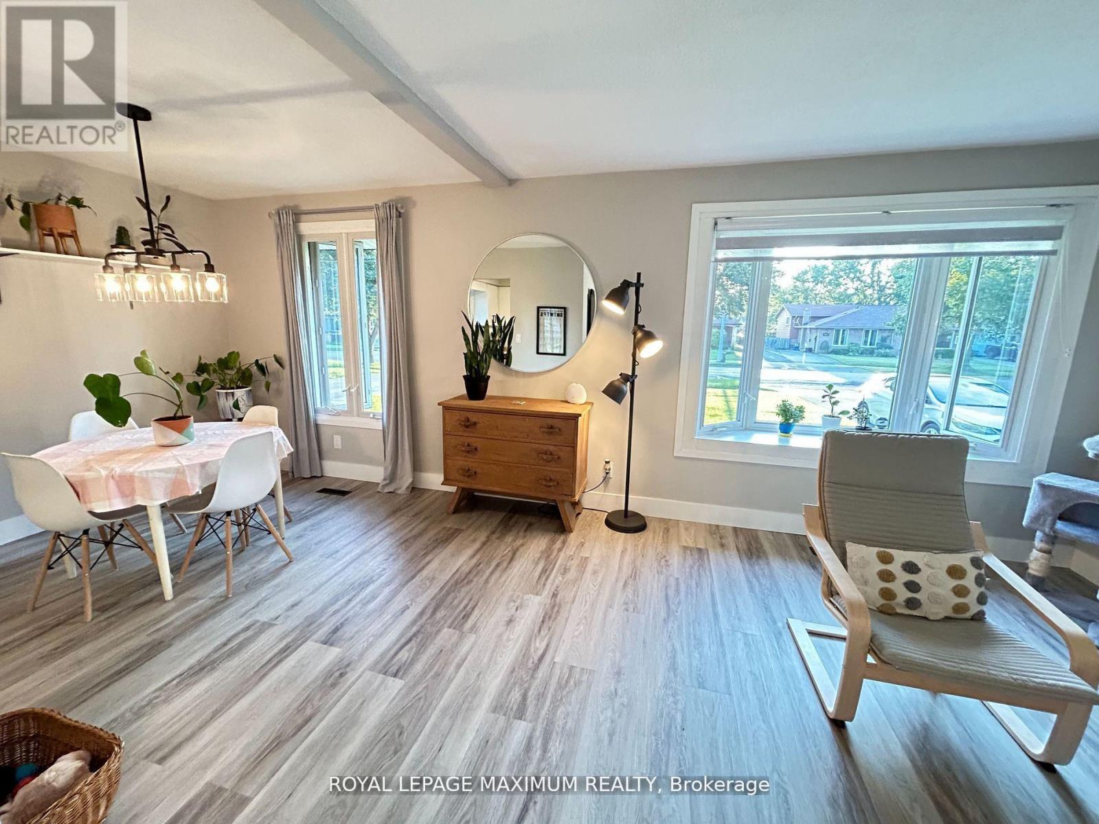
$759,999
360 FIRST AVENUE
Welland, Ontario, Ontario, L3C5Y9
MLS® Number: X12027050
Property description
Welcome to 360 First Ave The Perfect Family Home! Step into this beautifully renovated backsplit, offering over 1,800 sq. ft. of bright and inviting living space perfect for growing families! With a thoughtful open-concept design, this home is ideal for spending quality time together while still offering plenty of room for everyone to spread out.The main level features a stunning, fully renovated kitchen (2021), complete with a coffee bar, stainless steel appliances, and modern finishesperfect for morning routines and family gatherings. Upstairs, youll find three spacious bedrooms, each filled with natural light, making them cozy retreats at the end of the day.Need extra space? The fully finished basement offers a fantastic in-law suite or rental opportunity, featuring three additional bedrooms, an eat-in kitchen, and a separate entrance through the solarium. Plus, a large storage area can easily be converted into a 7th bedroom or a fun playroom for the kids!Outside, enjoy a family-friendly neighbourhood, just a 5-minute walk to Niagara College, with parks, schools, shopping, and restaurants all within easy reach. With only a 15-minute drive to the university, this home is in a prime location for families at any stage of life. Dont miss out on this warm and welcoming family homecome see it for yourself!
Building information
Type
*****
Basement Development
*****
Basement Features
*****
Basement Type
*****
Construction Style Attachment
*****
Construction Style Split Level
*****
Cooling Type
*****
Exterior Finish
*****
Foundation Type
*****
Heating Fuel
*****
Heating Type
*****
Size Interior
*****
Utility Water
*****
Land information
Sewer
*****
Size Depth
*****
Size Frontage
*****
Size Irregular
*****
Size Total
*****
Rooms
Main level
Dining room
*****
Primary Bedroom
*****
Bedroom
*****
Bedroom
*****
Living room
*****
Kitchen
*****
Bathroom
*****
Lower level
Bedroom
*****
Bedroom
*****
Bedroom
*****
Bathroom
*****
Kitchen
*****
Courtesy of ROYAL LEPAGE MAXIMUM REALTY
Book a Showing for this property
Please note that filling out this form you'll be registered and your phone number without the +1 part will be used as a password.

