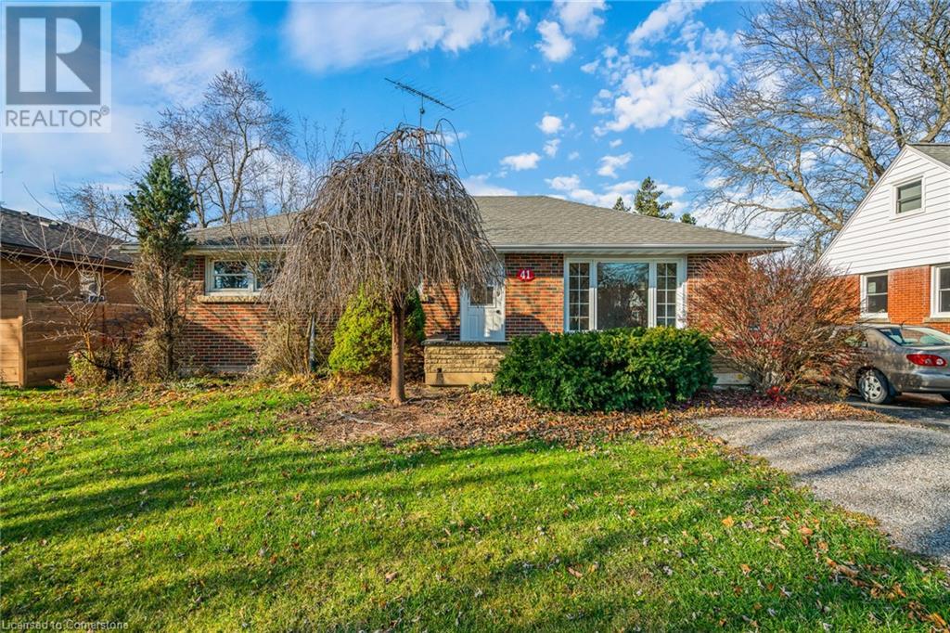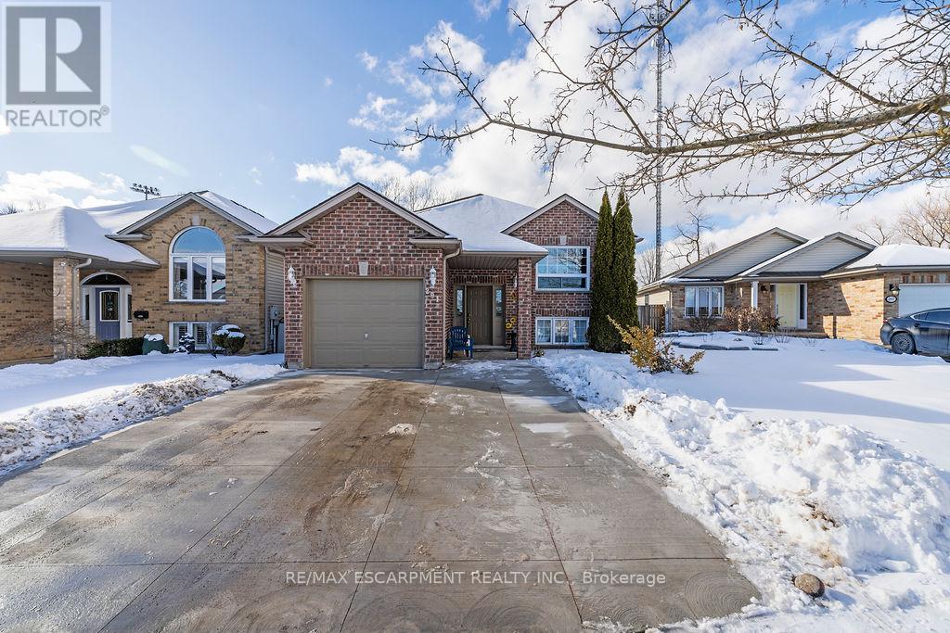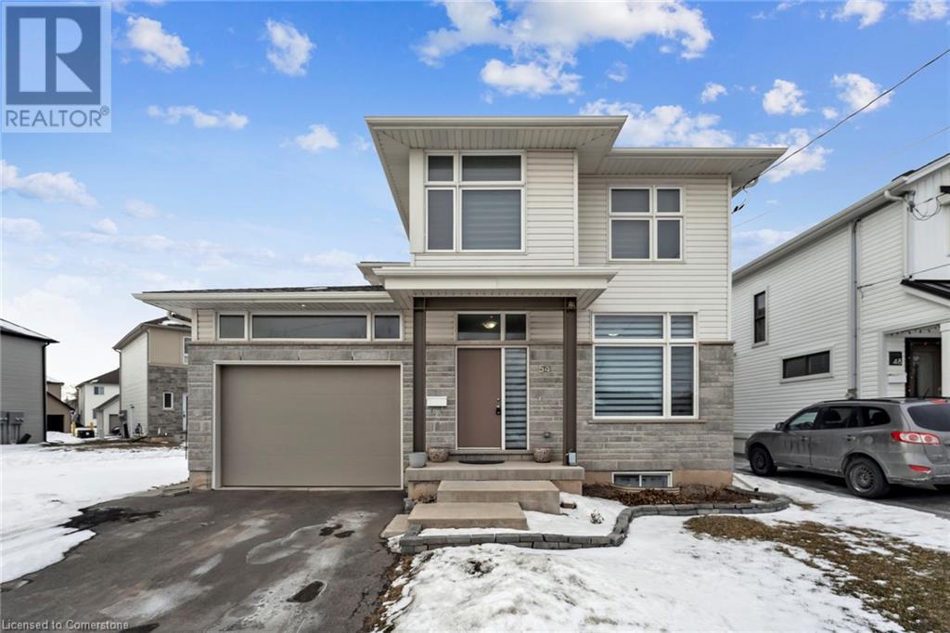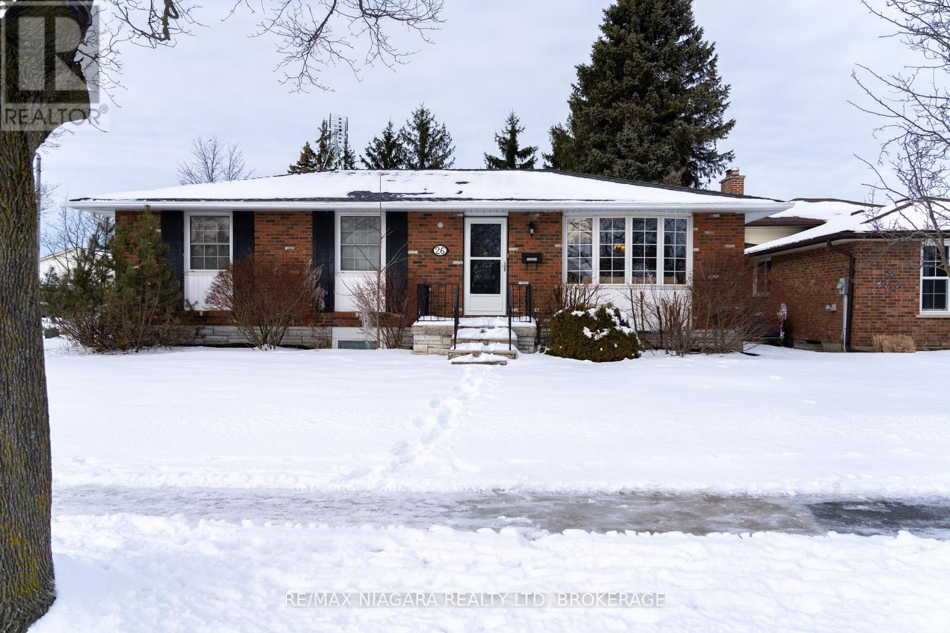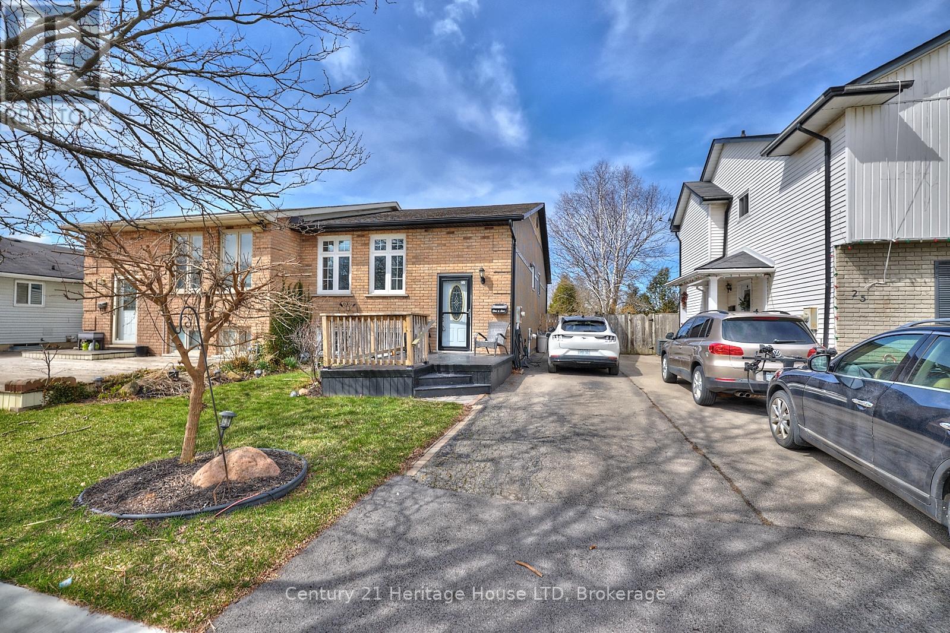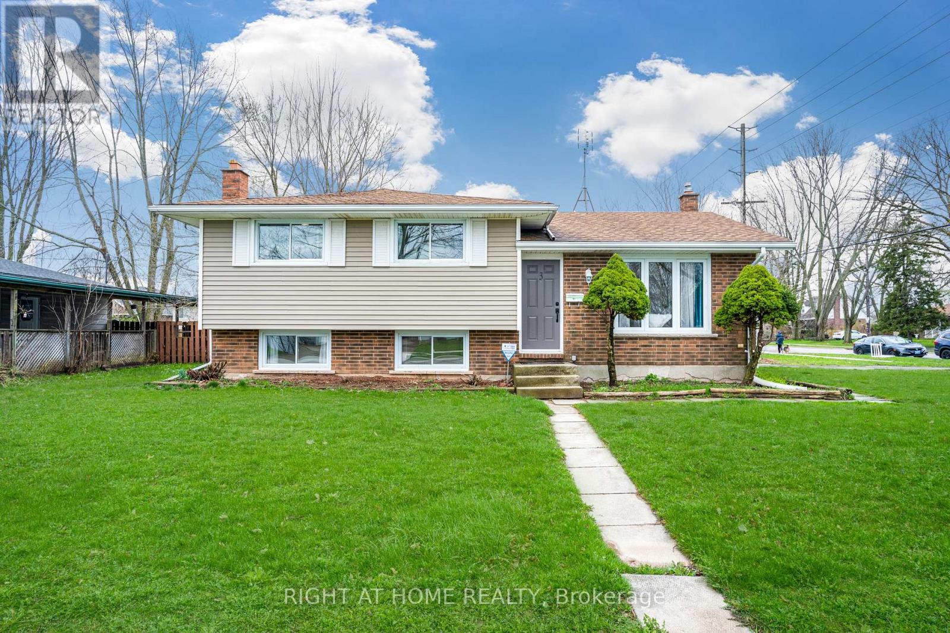Free account required
Unlock the full potential of your property search with a free account! Here's what you'll gain immediate access to:
- Exclusive Access to Every Listing
- Personalized Search Experience
- Favorite Properties at Your Fingertips
- Stay Ahead with Email Alerts



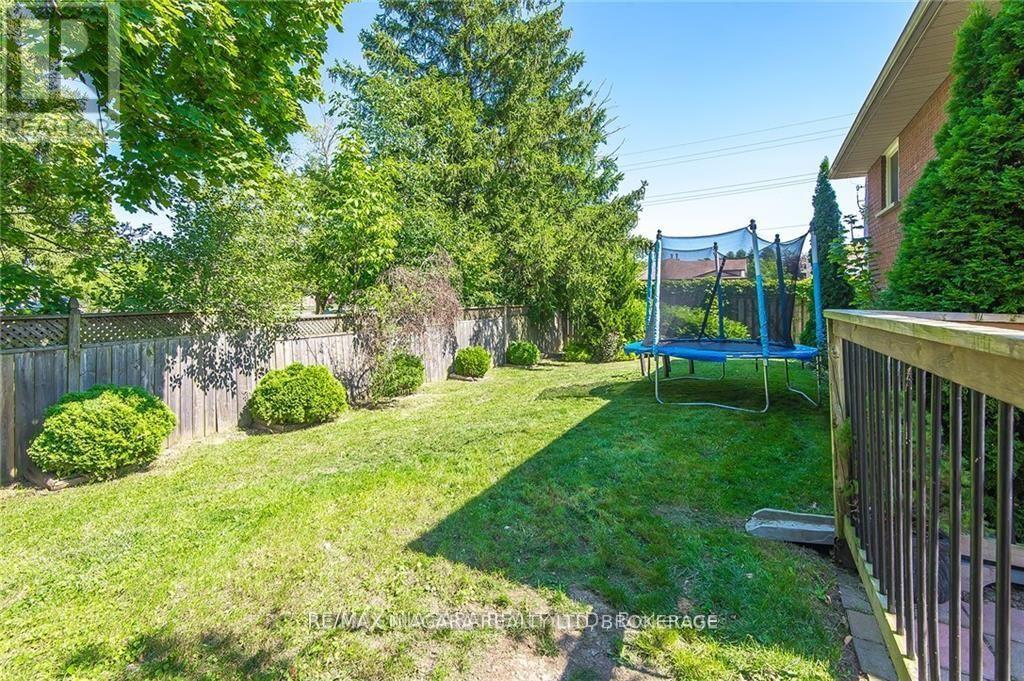

$659,000
4 COLLEGE PARK DRIVE
Welland, Ontario, Ontario, L3C6Z6
MLS® Number: X11958262
Property description
Just reduced. For the investor or large families Nestled in the sought-after North end of Welland, this expansive 4-level backsplit, family boasts 6 bedrooms and 2 full bathrooms and main floor 2pc. Well Situated on a quiet street with no neighbours on one side. Large eat in kitchen floods with natural light and showcases ample cabinetry. Main floor laundry. 2 main floor bedrooms. Through the side door, discover a sprawling patio, secluded gazebo, convenient garden shed, and a large fenced yard. On the upper level you will find a generously sized primary bedroom with en-suite privileges. 4pc bath, and 2 more bedrooms. From the main floor; Descend to the lower level where the living room awaits, boasting large windows and a gas fireplace, ideal for cozy evenings another 3pc full bathroom and a bedroom; also with en-suite privileges. The fourth lower level, although unfinished would allow to be part of a separate in law suite or additional bedrooms or 2nd kitchen. upgrades including flooring, windows and roof offer peace of mind. Steps from Niagara College, public transit, and various amenities, this property presents comfort and convenience. Discover unmatched value in this remarkable home! There are also 2 more street parking permits available for a total of 6 parking spaces
Building information
Type
*****
Age
*****
Amenities
*****
Appliances
*****
Basement Development
*****
Basement Type
*****
Construction Style Attachment
*****
Construction Style Split Level
*****
Cooling Type
*****
Exterior Finish
*****
Fireplace Present
*****
FireplaceTotal
*****
Foundation Type
*****
Half Bath Total
*****
Heating Fuel
*****
Heating Type
*****
Utility Water
*****
Land information
Amenities
*****
Landscape Features
*****
Sewer
*****
Size Depth
*****
Size Frontage
*****
Size Irregular
*****
Size Total
*****
Rooms
Main level
Bathroom
*****
Kitchen
*****
Bedroom 2
*****
Bedroom
*****
Lower level
Bedroom
*****
Family room
*****
Bathroom
*****
Basement
Other
*****
Second level
Bathroom
*****
Bedroom 5
*****
Bedroom 4
*****
Bedroom 3
*****
Main level
Bathroom
*****
Kitchen
*****
Bedroom 2
*****
Bedroom
*****
Lower level
Bedroom
*****
Family room
*****
Bathroom
*****
Basement
Other
*****
Second level
Bathroom
*****
Bedroom 5
*****
Bedroom 4
*****
Bedroom 3
*****
Main level
Bathroom
*****
Kitchen
*****
Bedroom 2
*****
Bedroom
*****
Lower level
Bedroom
*****
Family room
*****
Bathroom
*****
Basement
Other
*****
Second level
Bathroom
*****
Bedroom 5
*****
Bedroom 4
*****
Bedroom 3
*****
Main level
Bathroom
*****
Kitchen
*****
Bedroom 2
*****
Bedroom
*****
Lower level
Bedroom
*****
Family room
*****
Bathroom
*****
Basement
Other
*****
Second level
Bathroom
*****
Bedroom 5
*****
Bedroom 4
*****
Bedroom 3
*****
Main level
Bathroom
*****
Kitchen
*****
Courtesy of RE/MAX NIAGARA REALTY LTD, BROKERAGE
Book a Showing for this property
Please note that filling out this form you'll be registered and your phone number without the +1 part will be used as a password.

