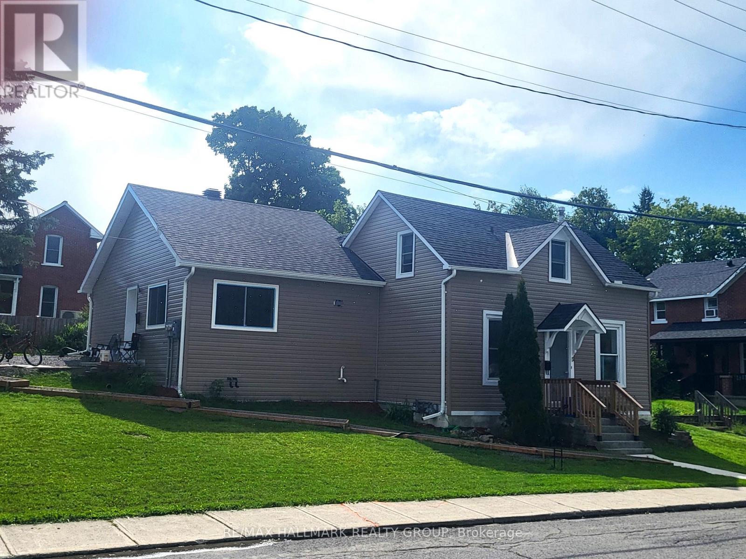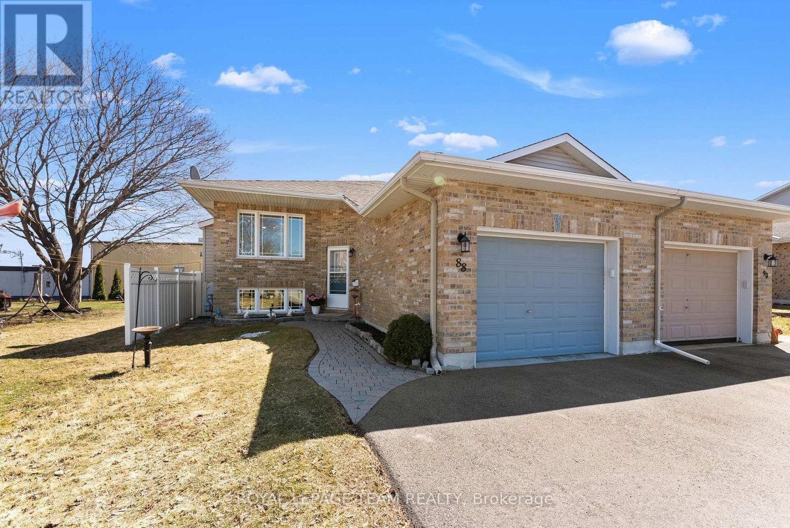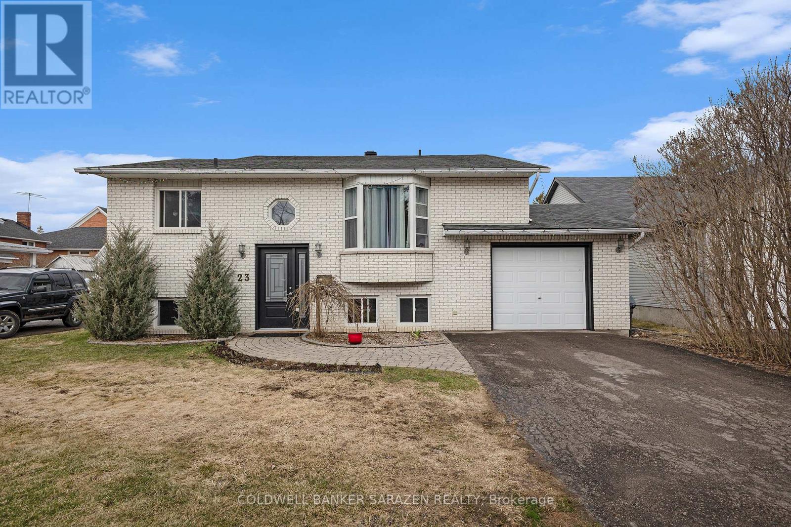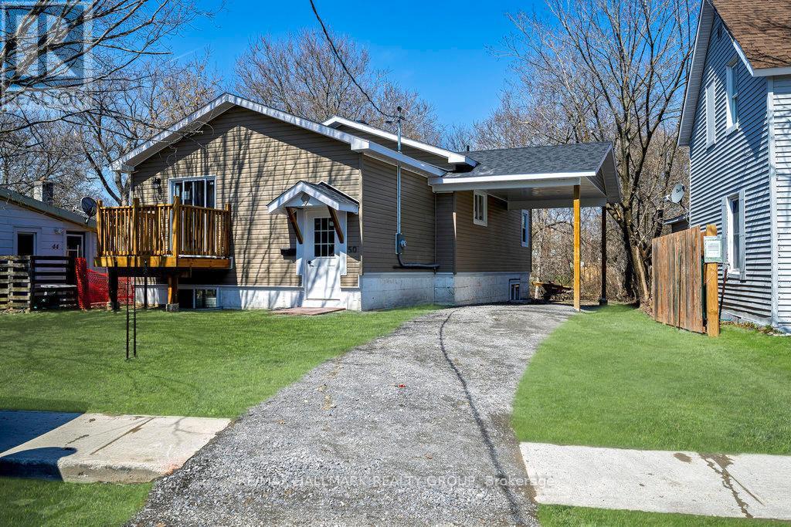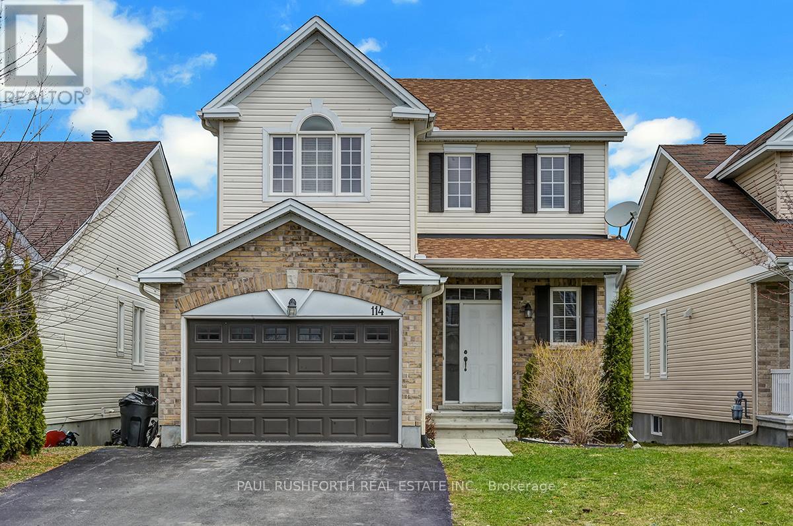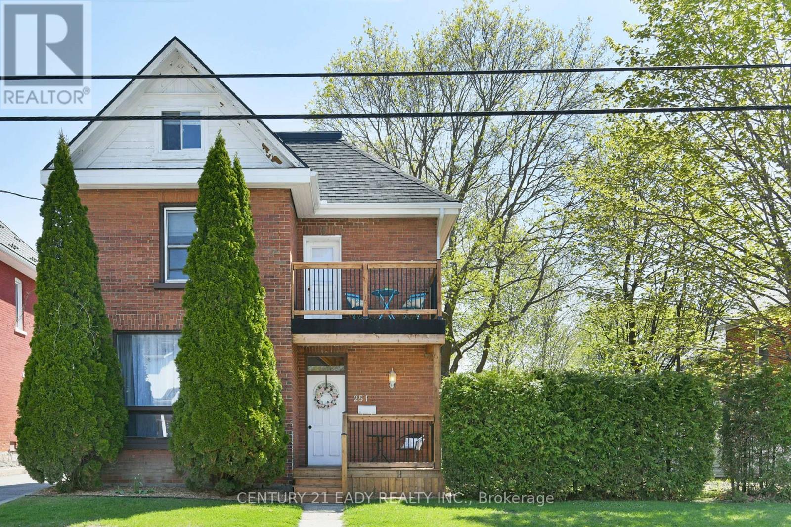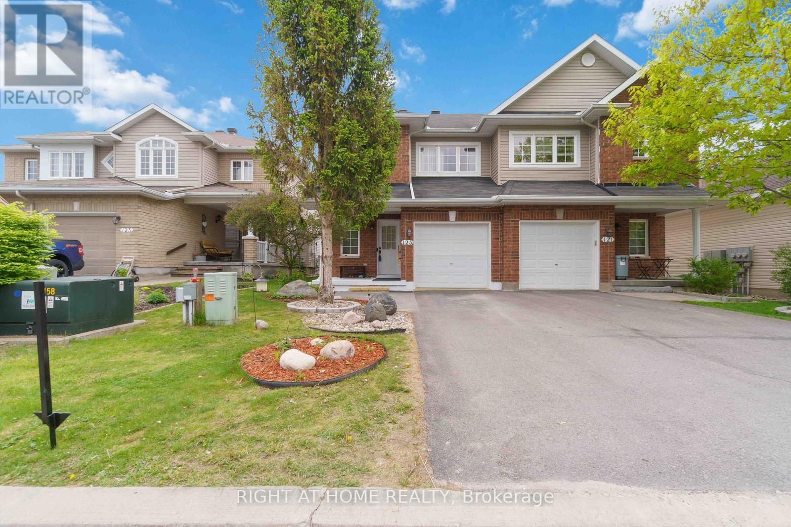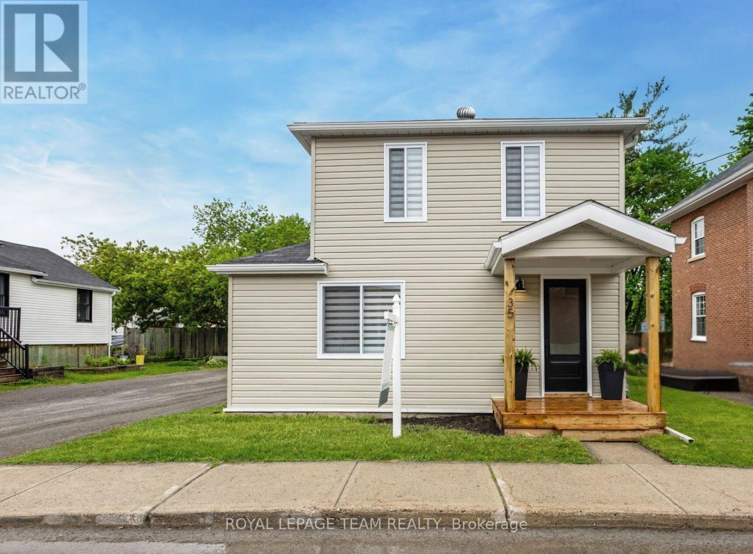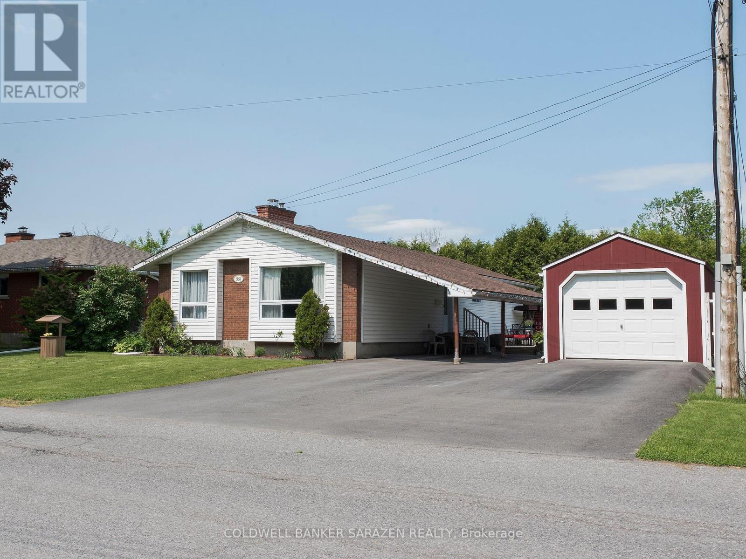Free account required
Unlock the full potential of your property search with a free account! Here's what you'll gain immediate access to:
- Exclusive Access to Every Listing
- Personalized Search Experience
- Favorite Properties at Your Fingertips
- Stay Ahead with Email Alerts
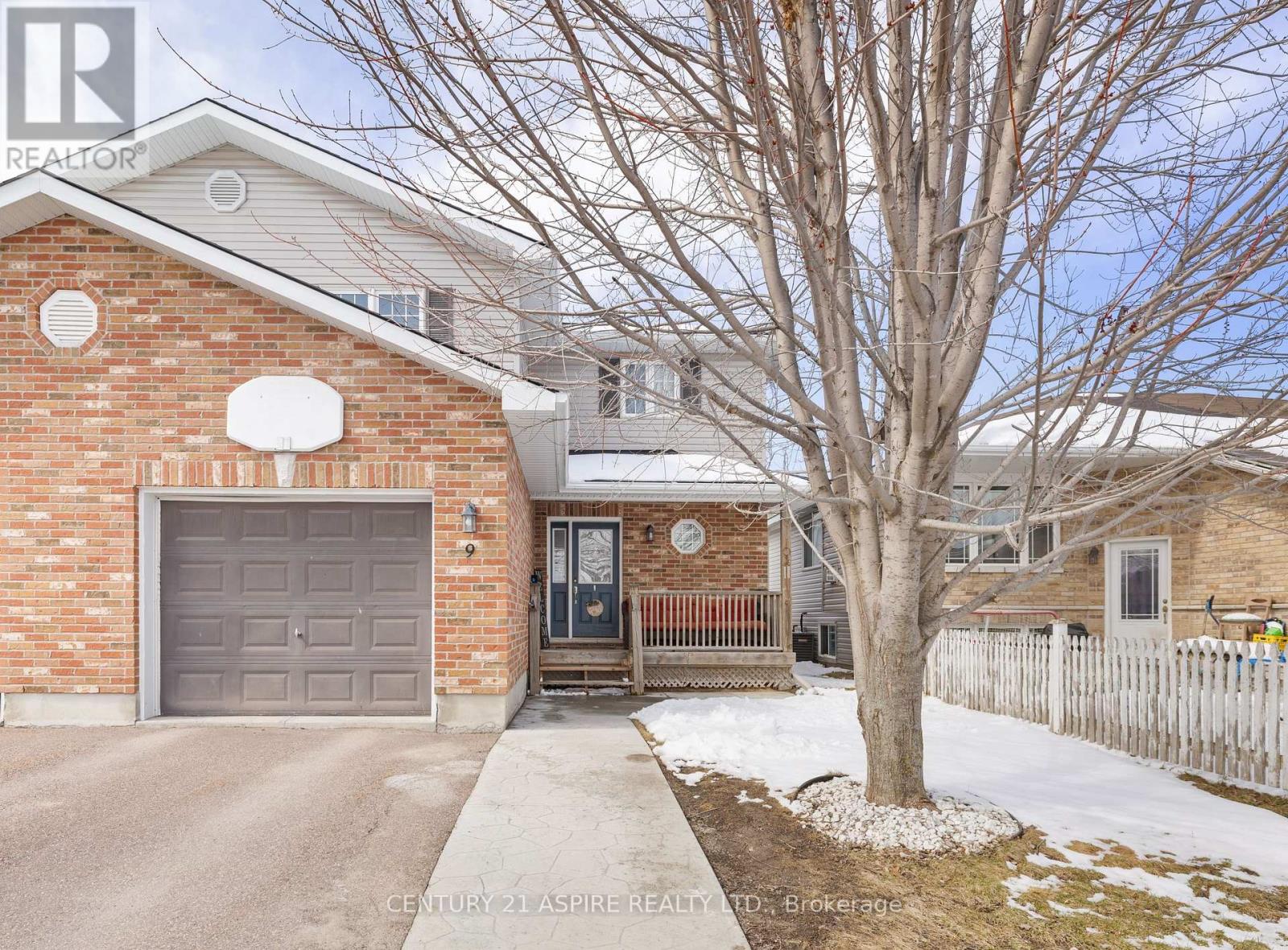

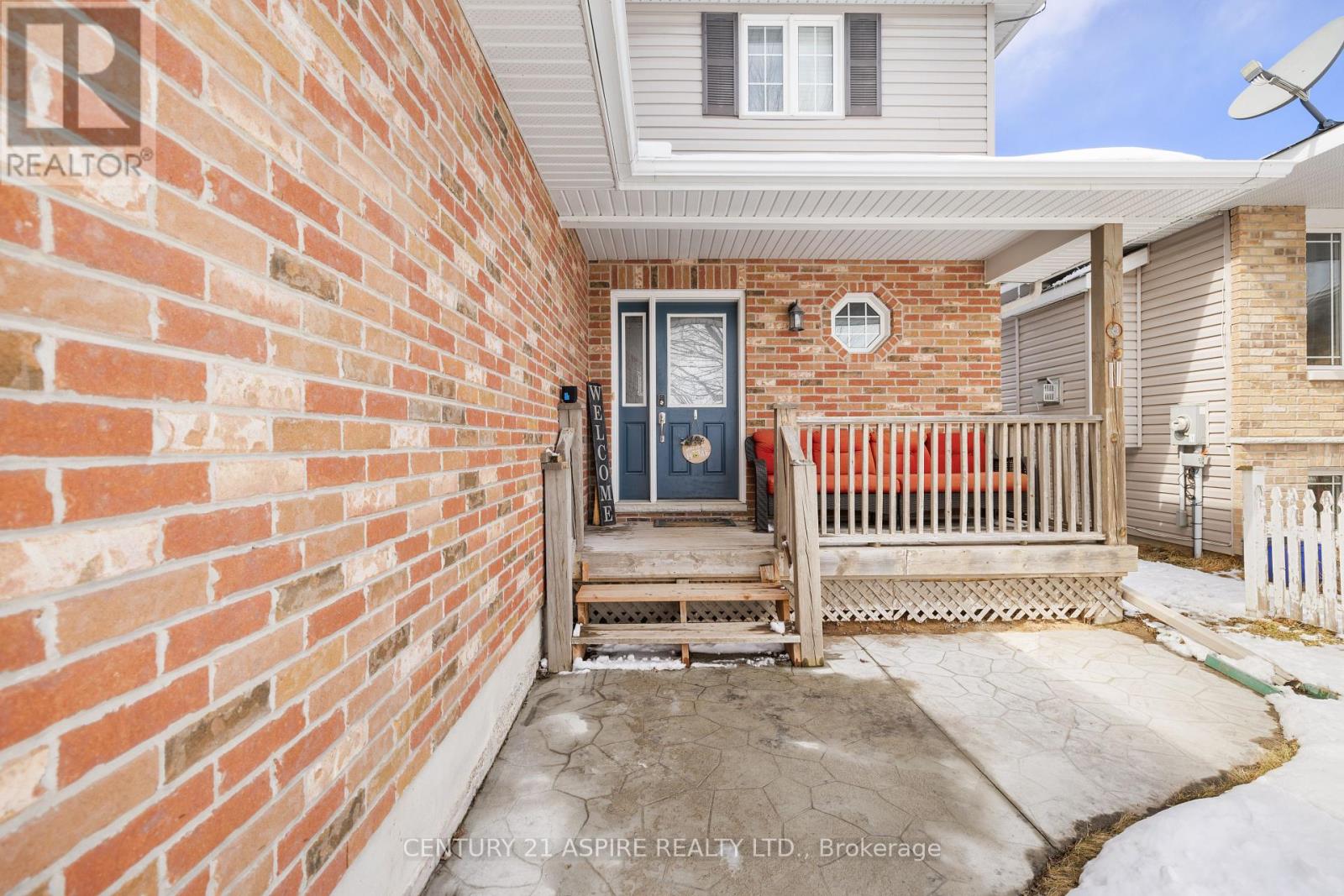

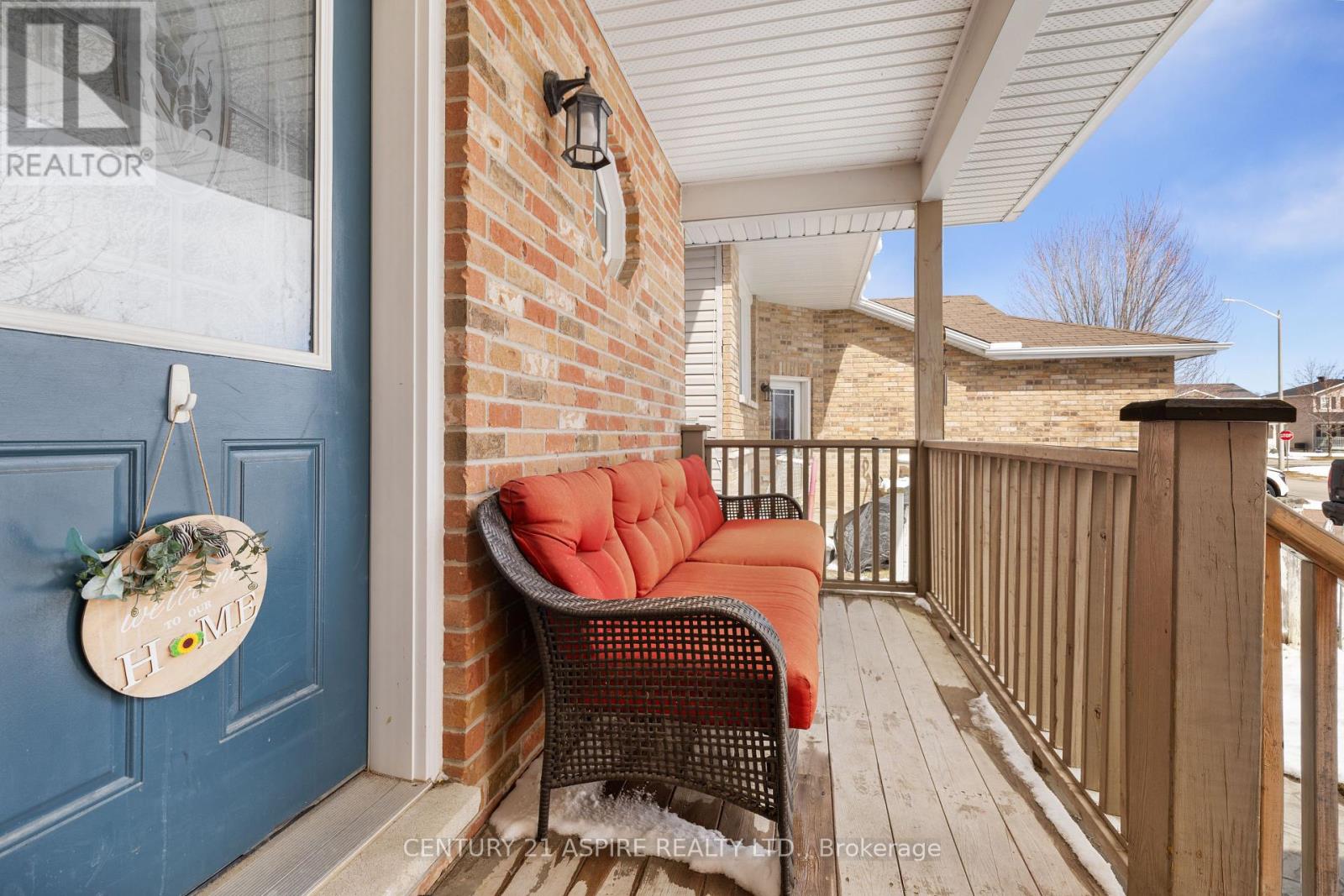
$529,900
9 VERONA DRIVE
Arnprior, Ontario, Ontario, K7S0C4
MLS® Number: X12174676
Property description
Welcome to this charming 3 bed, 3 bath Semi-Detached home in one of Arnprior's most desirable neighborhoods. This home is walking distance to schools, restaurants and many major amenities. Easy access to highway 17 for an easy commute. Upon entering you will be greeted with a spacious foyer, powder room and an entrance to the attached garage. The bright main floor boasts an open concept living space with lots of room for entertaining and a fireplace in the living room for those who like to relax in comfort on those cold nights. The dining area offers and entrance to a outdoor deck and a fully fenced in backyard. On the second level you will find 3 spacious bedrooms with oversized closets and a 4 piece bathroom. The basement offers more space for entertaining and has been recently finished with an additional bathroom added (2022). Other updates include nest thermostat (2019) added sidewalk and widen driveway (2023) Roof (2021) Central Air (2022), door garage opener (2023) eavestrough (2022).
Building information
Type
*****
Age
*****
Amenities
*****
Appliances
*****
Basement Development
*****
Basement Type
*****
Construction Style Attachment
*****
Cooling Type
*****
Exterior Finish
*****
Fireplace Present
*****
Foundation Type
*****
Half Bath Total
*****
Heating Fuel
*****
Heating Type
*****
Size Interior
*****
Stories Total
*****
Utility Water
*****
Land information
Sewer
*****
Size Depth
*****
Size Frontage
*****
Size Irregular
*****
Size Total
*****
Rooms
Main level
Bathroom
*****
Living room
*****
Dining room
*****
Kitchen
*****
Basement
Bathroom
*****
Recreational, Games room
*****
Laundry room
*****
Second level
Bedroom 3
*****
Bedroom 2
*****
Bedroom
*****
Bathroom
*****
Main level
Bathroom
*****
Living room
*****
Dining room
*****
Kitchen
*****
Basement
Bathroom
*****
Recreational, Games room
*****
Laundry room
*****
Second level
Bedroom 3
*****
Bedroom 2
*****
Bedroom
*****
Bathroom
*****
Courtesy of CENTURY 21 ASPIRE REALTY LTD.
Book a Showing for this property
Please note that filling out this form you'll be registered and your phone number without the +1 part will be used as a password.
