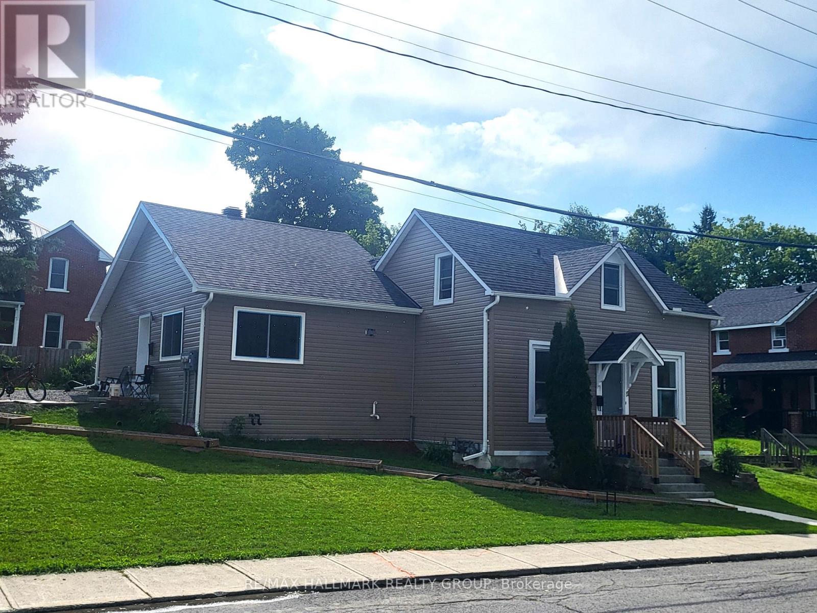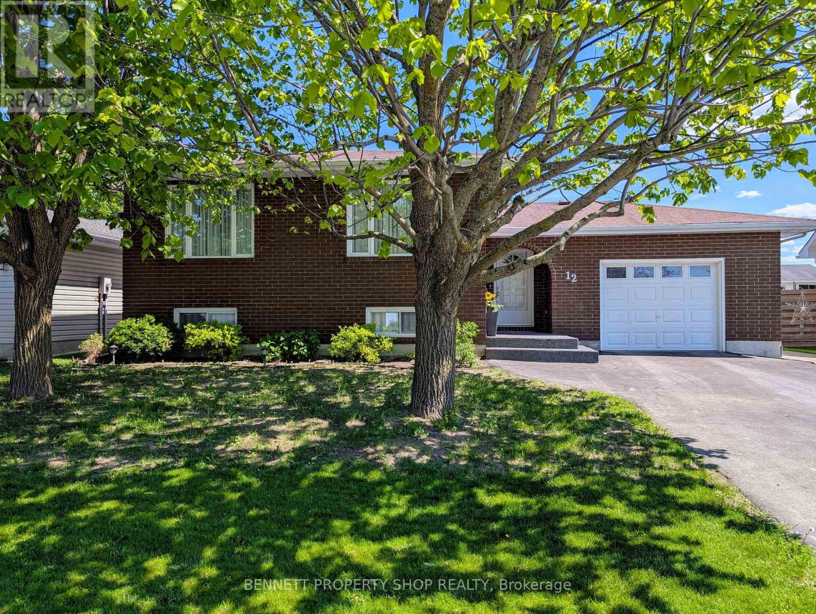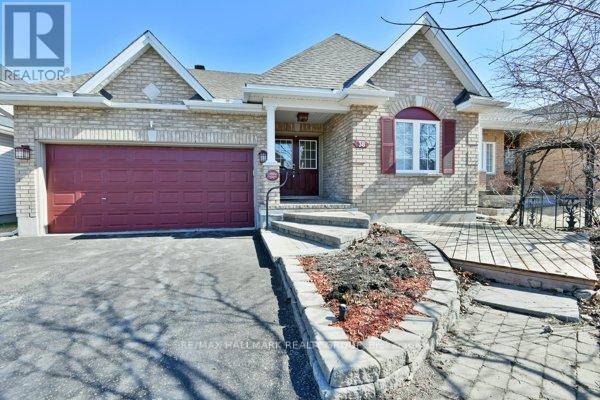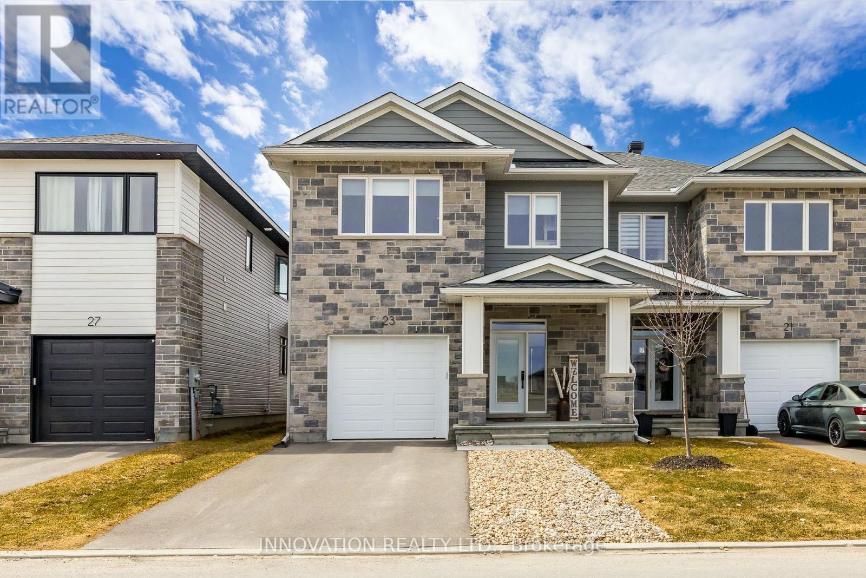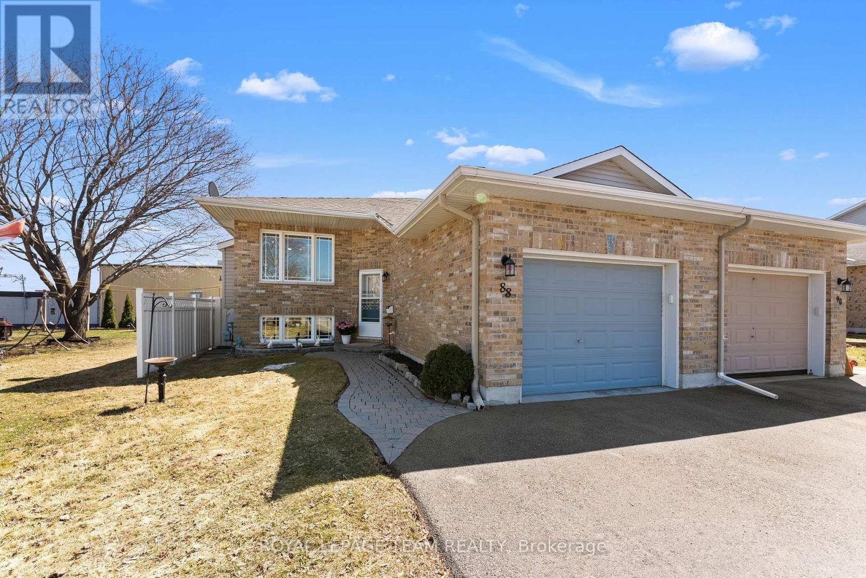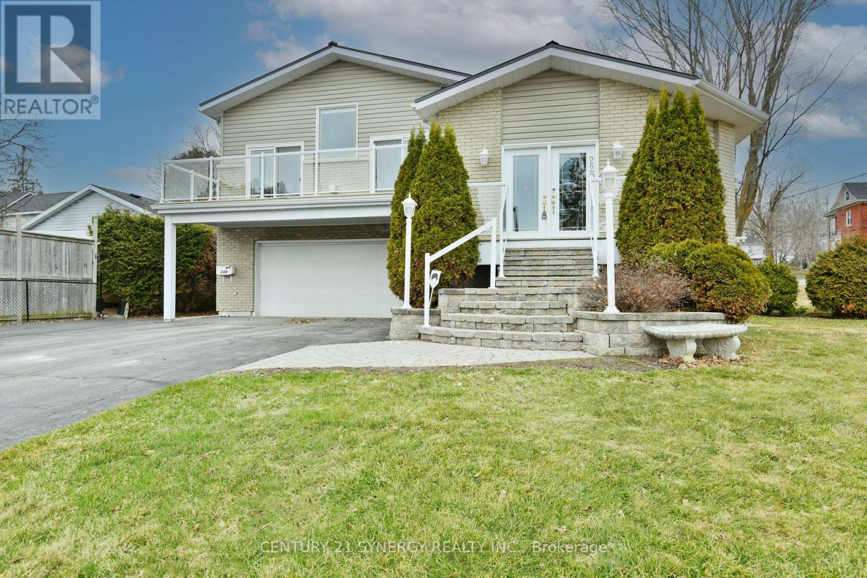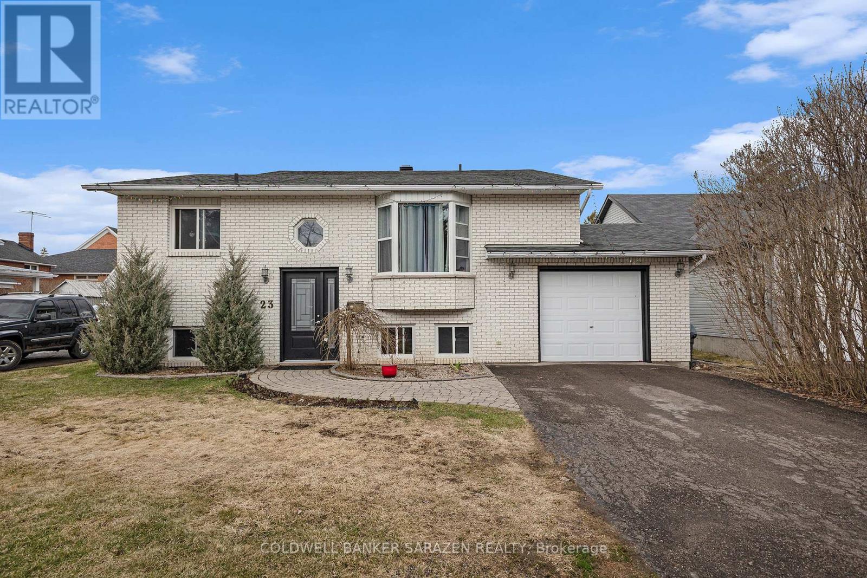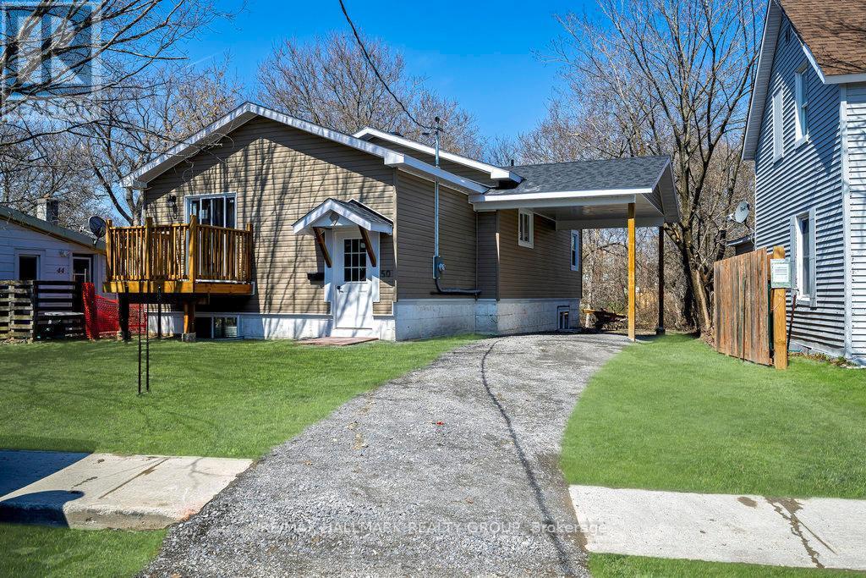Free account required
Unlock the full potential of your property search with a free account! Here's what you'll gain immediate access to:
- Exclusive Access to Every Listing
- Personalized Search Experience
- Favorite Properties at Your Fingertips
- Stay Ahead with Email Alerts
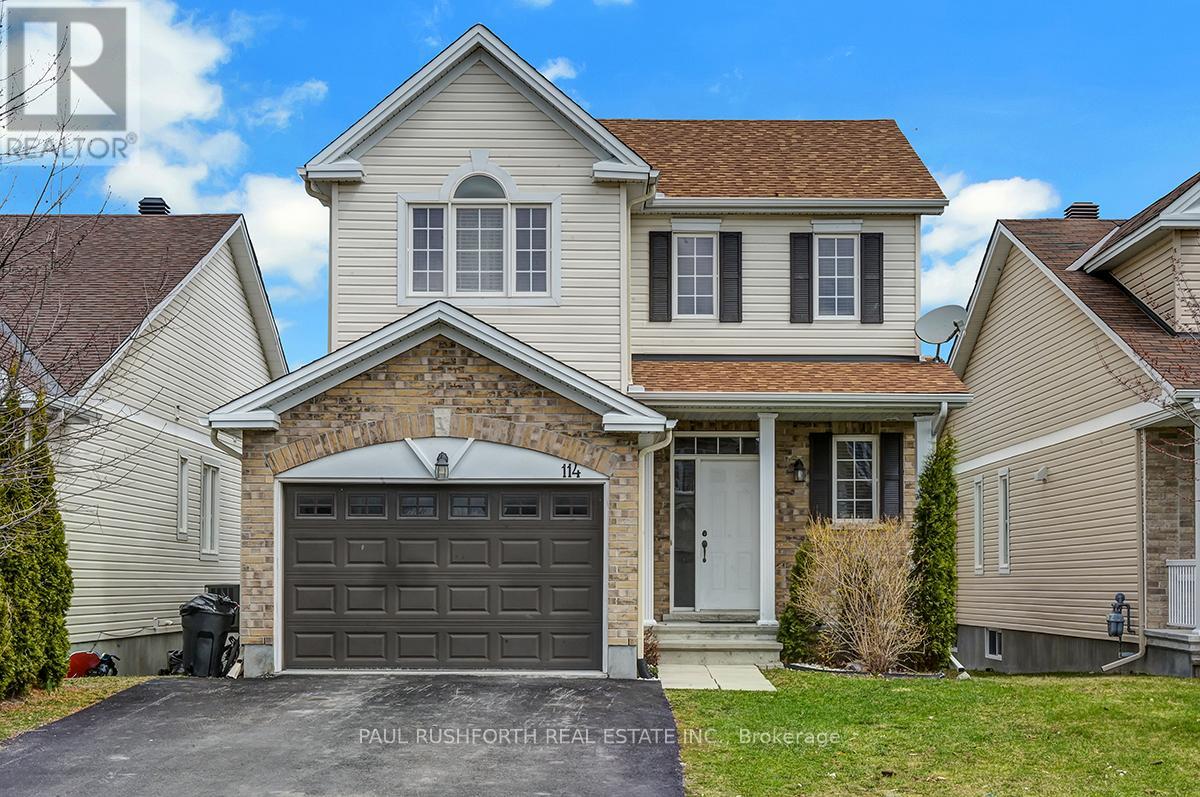

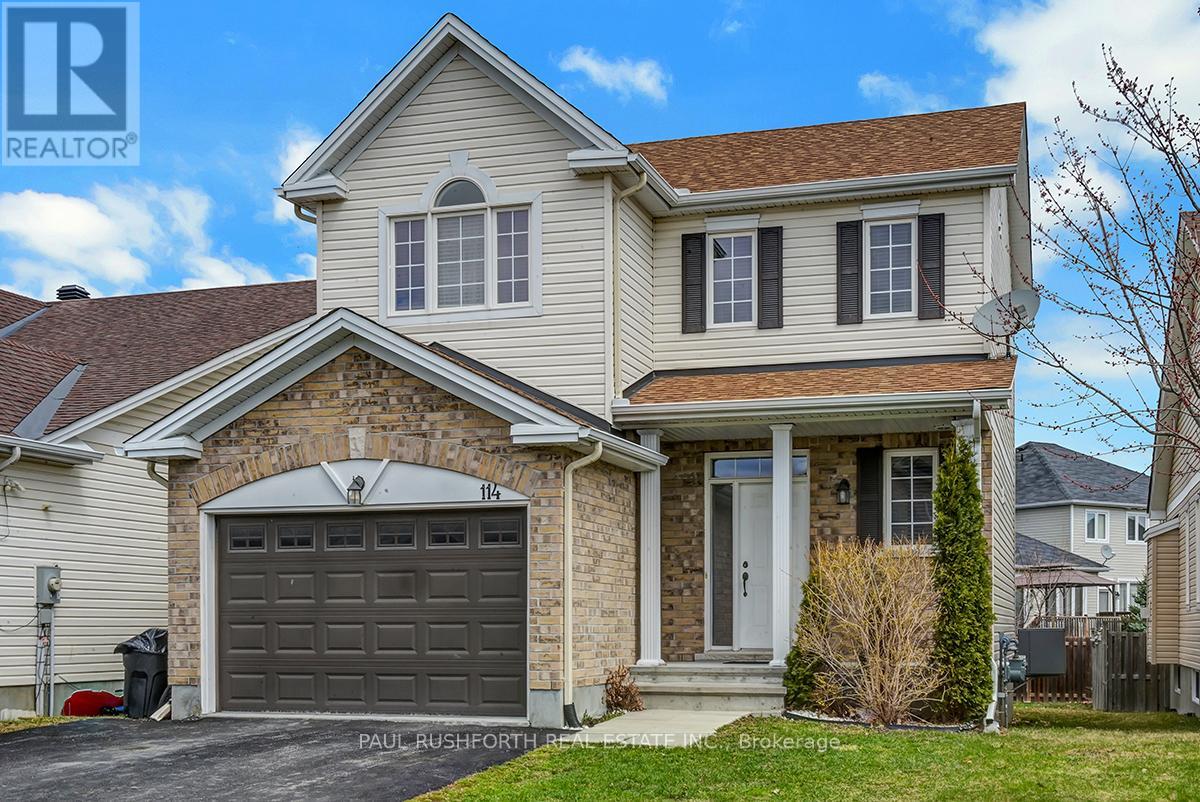

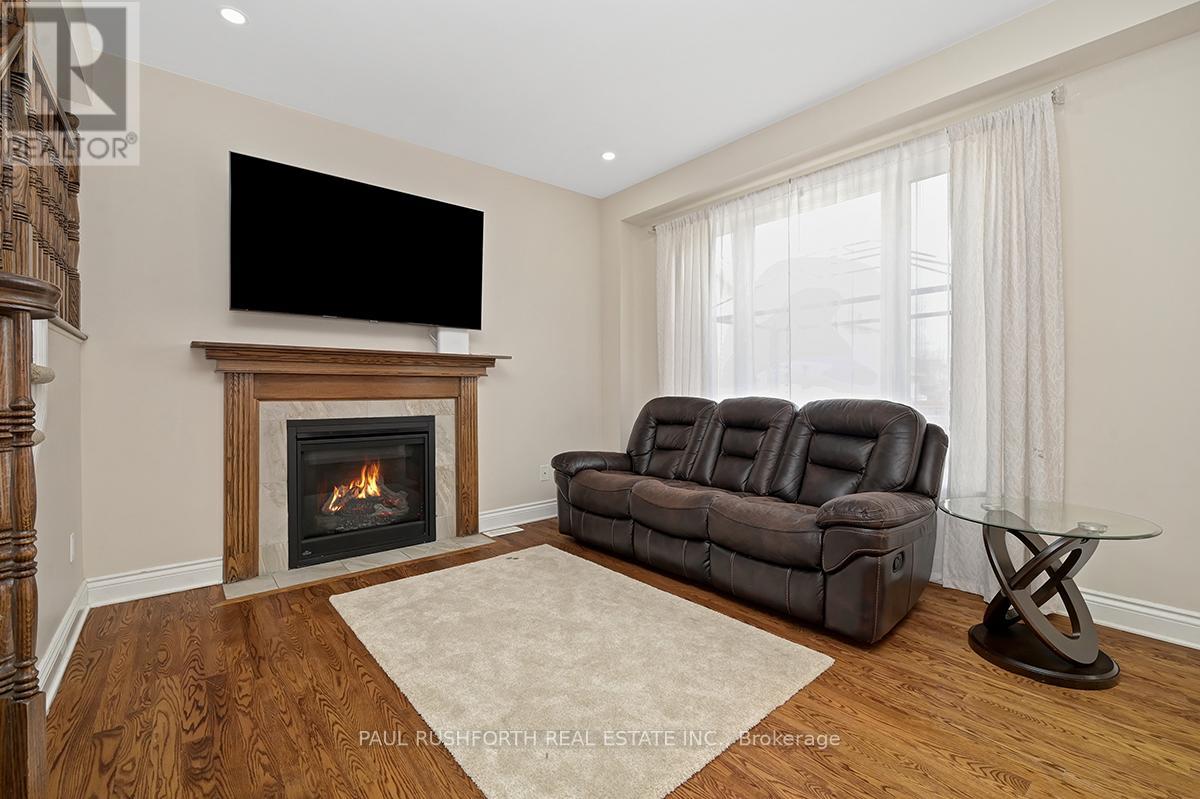
$599,900
114 BERT HALL STREET
Arnprior, Ontario, Ontario, K7S0G7
MLS® Number: X12112460
Property description
Welcome to 114 Bert Hall Street! This wonderful 3-bedroom, 3-bathroom family home offers a warm and inviting layout with stylish finishes throughout. The main floor features gleaming hardwood floors in the living area and custom ceramic tiles in the well-appointed kitchen. From the dining area, large sliding doors open to a spacious raised deck, perfect for entertaining, overlooking the generous, fully fenced backyard. A convenient powder room is located just off the main entrance, along with direct access to the double garage. Upstairs, you'll find three generously sized bedrooms, a modern 4-piece main bathroom, and a private 3-piece ensuite in the primary bedroom. The fully finished basement adds extra living space with recessed pot lights, a cozy bar area, and a large laundry room ideal for family living or hosting guests. Some photos have been virtually staged. 24hr irrevocable on all offers. Open house, Saturday, May 3rd, 2-4pm.
Building information
Type
*****
Age
*****
Appliances
*****
Basement Development
*****
Basement Type
*****
Construction Style Attachment
*****
Cooling Type
*****
Exterior Finish
*****
Fireplace Present
*****
Foundation Type
*****
Half Bath Total
*****
Heating Fuel
*****
Heating Type
*****
Size Interior
*****
Stories Total
*****
Utility Water
*****
Land information
Sewer
*****
Size Depth
*****
Size Frontage
*****
Size Irregular
*****
Size Total
*****
Rooms
Main level
Living room
*****
Kitchen
*****
Dining room
*****
Bathroom
*****
Basement
Other
*****
Utility room
*****
Recreational, Games room
*****
Laundry room
*****
Second level
Primary Bedroom
*****
Bedroom 3
*****
Bedroom 2
*****
Bathroom
*****
Bathroom
*****
Main level
Living room
*****
Kitchen
*****
Dining room
*****
Bathroom
*****
Basement
Other
*****
Utility room
*****
Recreational, Games room
*****
Laundry room
*****
Second level
Primary Bedroom
*****
Bedroom 3
*****
Bedroom 2
*****
Bathroom
*****
Bathroom
*****
Main level
Living room
*****
Kitchen
*****
Dining room
*****
Bathroom
*****
Basement
Other
*****
Utility room
*****
Recreational, Games room
*****
Laundry room
*****
Second level
Primary Bedroom
*****
Bedroom 3
*****
Bedroom 2
*****
Bathroom
*****
Bathroom
*****
Courtesy of PAUL RUSHFORTH REAL ESTATE INC.
Book a Showing for this property
Please note that filling out this form you'll be registered and your phone number without the +1 part will be used as a password.
