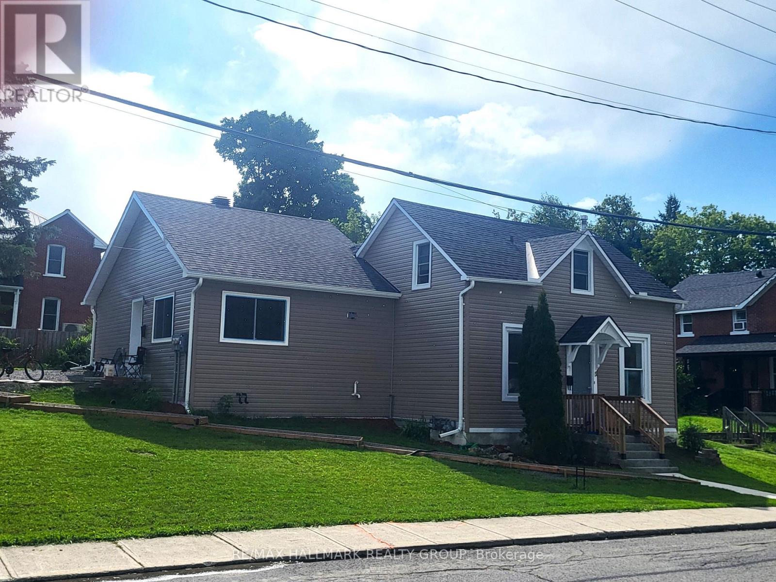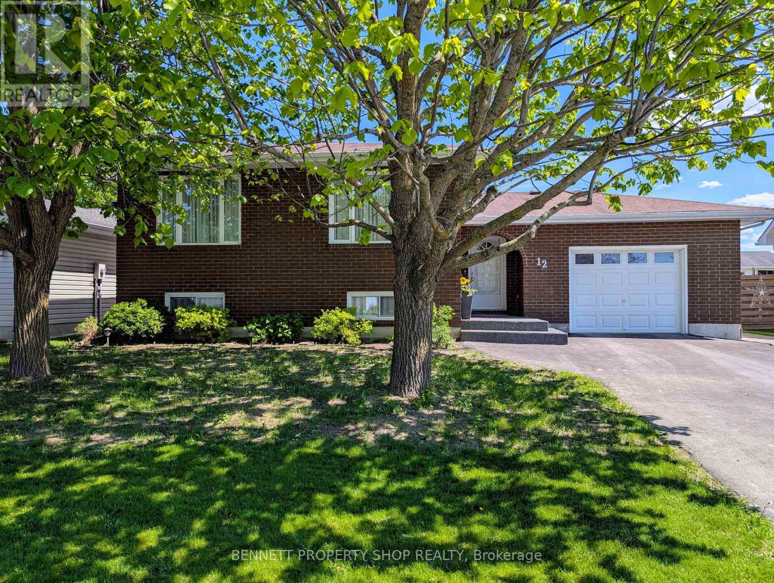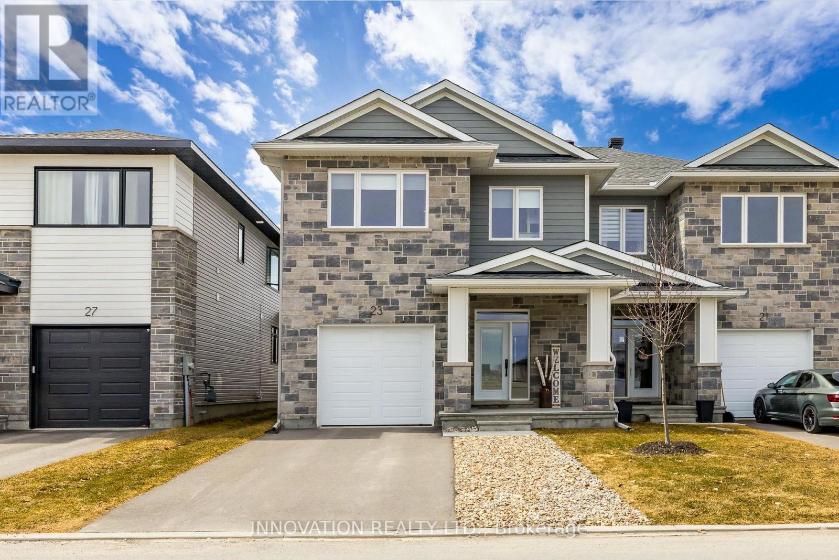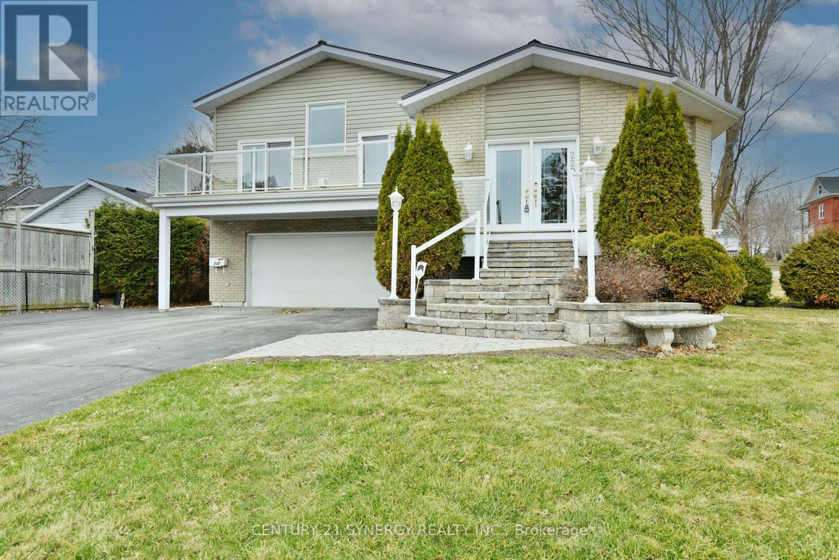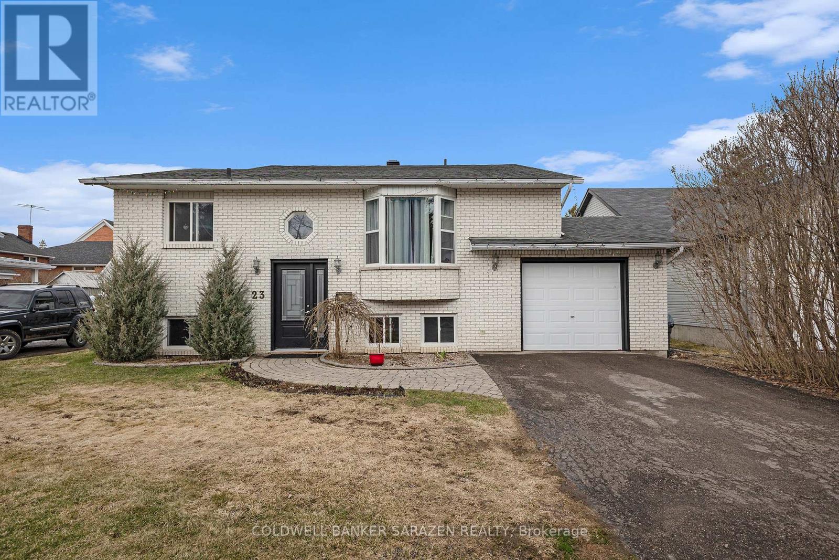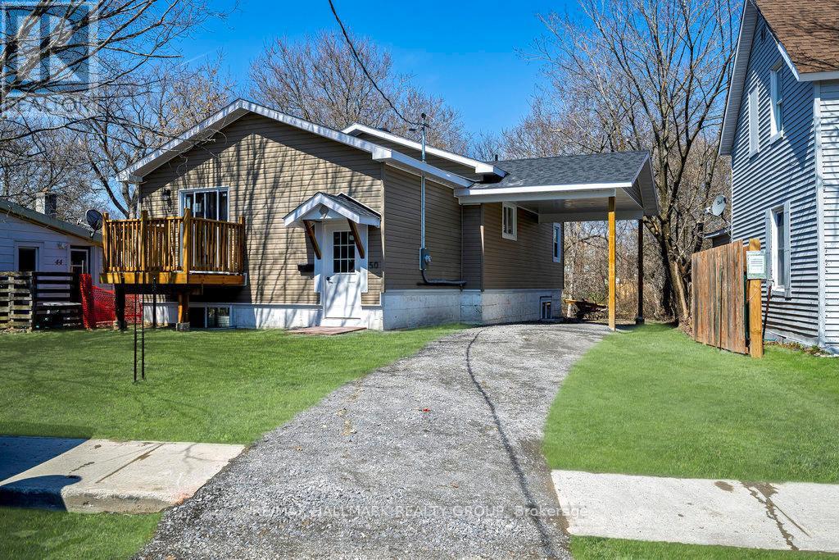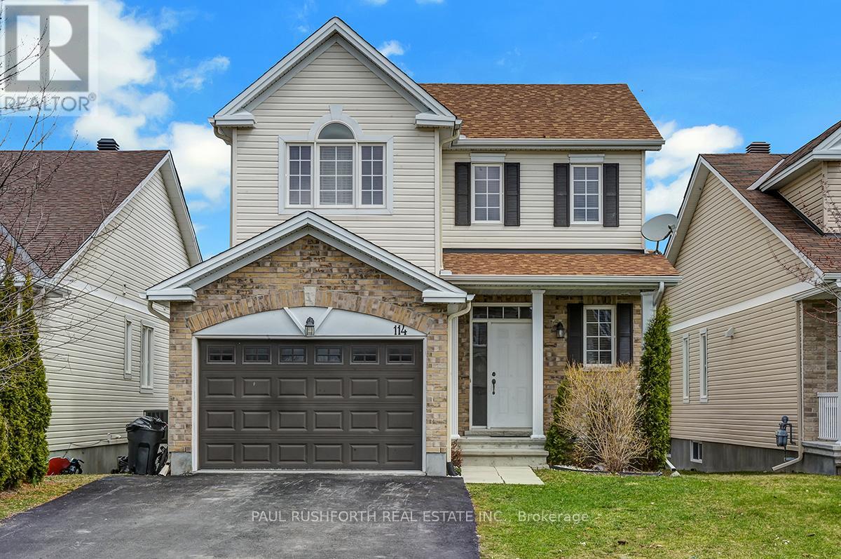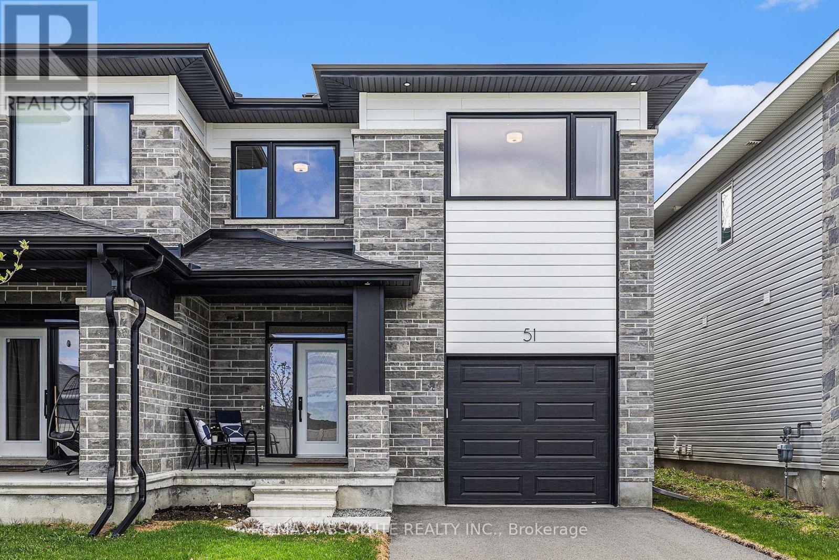Free account required
Unlock the full potential of your property search with a free account! Here's what you'll gain immediate access to:
- Exclusive Access to Every Listing
- Personalized Search Experience
- Favorite Properties at Your Fingertips
- Stay Ahead with Email Alerts
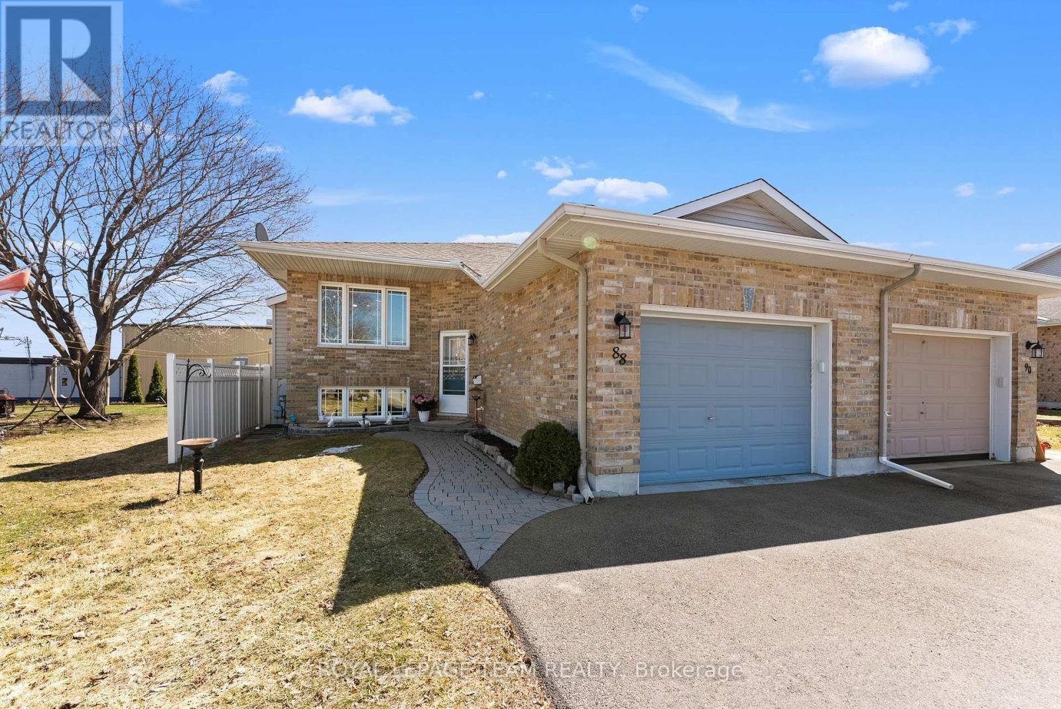
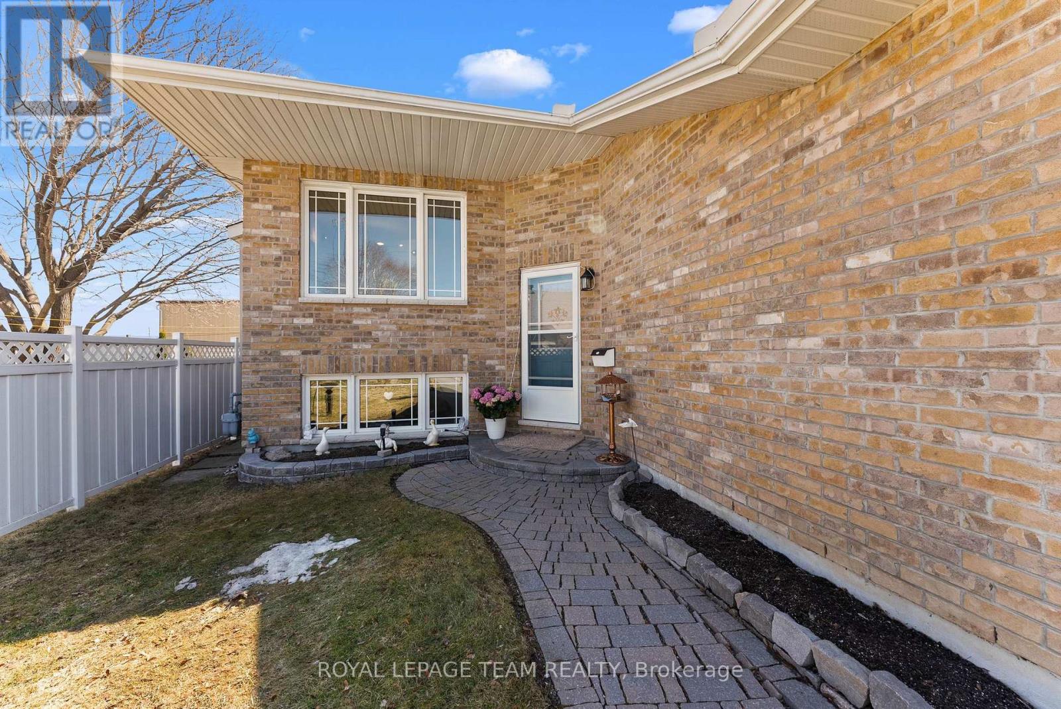
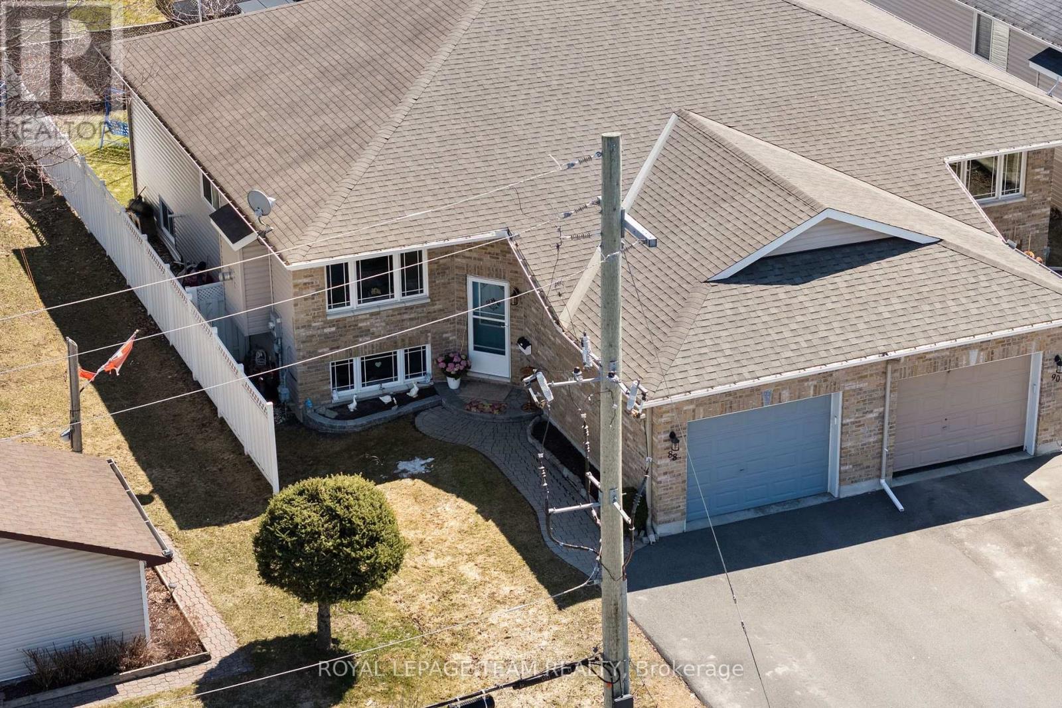
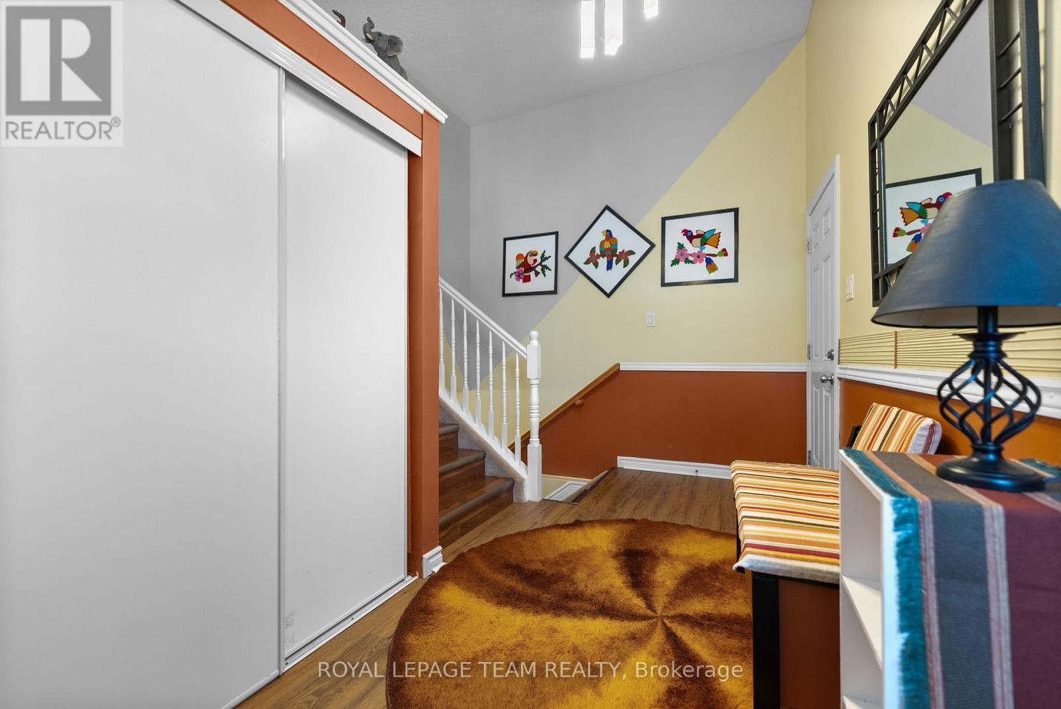
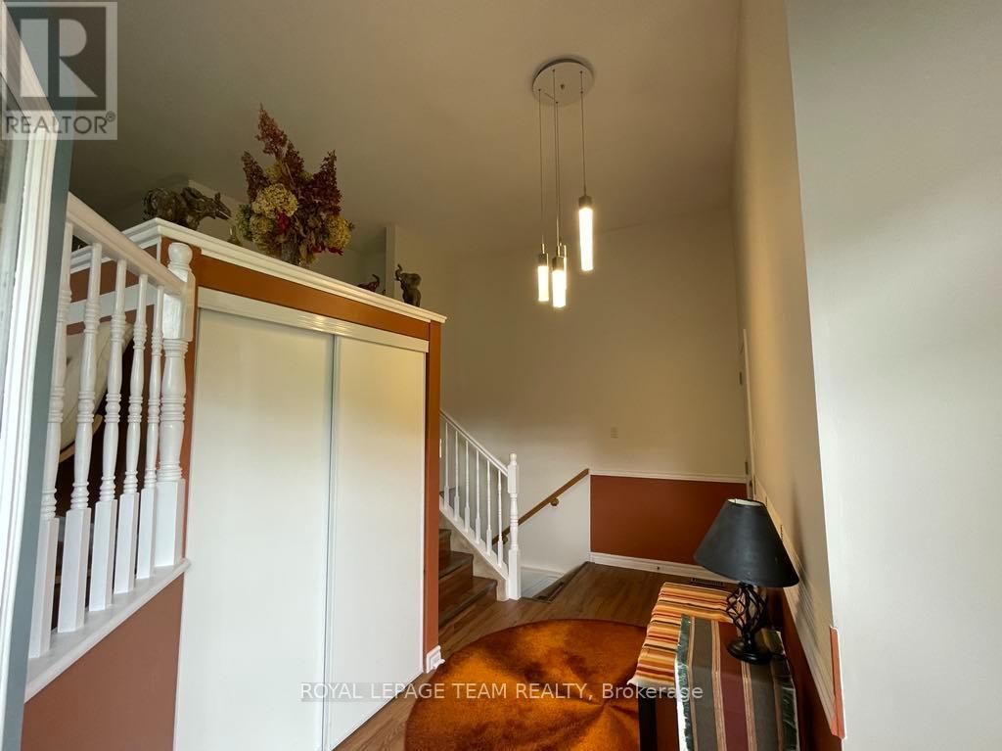
$589,000
88 THOMAS STREET S
Arnprior, Ontario, Ontario, K7S3R2
MLS® Number: X12091927
Property description
Multi-generational 2 +1 bedroom, 2 bath home located in the heart of Arnprior. Bright and welcoming main level living area with 2 bedrooms, a 4 piece bathroom, living room, and dining room (which is currently being used as a family room). Dining room and kitchen overlook backyard. Carpeting, tile and easy to maintain laminate flooring are throughout the house. Complete separate in-law suite in the lower level including a very large bedroom, a 4 piece bathroom, living and dining room, kitchen, and 2 large storage rooms. A door can be added for extra privacy. Complete fenced in backyard ready for flowers and a vegetable garden. Walk out deck and gazebo for spring and summertime entertaining. Located near the Nick Smith Center, Robert Simpson Park and Beach, the Arnprior Hospital, shops and restaurants.
Building information
Type
*****
Age
*****
Amenities
*****
Appliances
*****
Architectural Style
*****
Basement Development
*****
Basement Features
*****
Basement Type
*****
Construction Style Attachment
*****
Cooling Type
*****
Exterior Finish
*****
Fireplace Present
*****
FireplaceTotal
*****
Fire Protection
*****
Foundation Type
*****
Heating Fuel
*****
Heating Type
*****
Size Interior
*****
Stories Total
*****
Utility Water
*****
Land information
Amenities
*****
Fence Type
*****
Sewer
*****
Size Depth
*****
Size Frontage
*****
Size Irregular
*****
Size Total
*****
Rooms
Upper Level
Primary Bedroom
*****
Dining room
*****
Kitchen
*****
Bathroom
*****
Living room
*****
Bedroom 2
*****
Basement
Bedroom
*****
Bathroom
*****
Kitchen
*****
Dining room
*****
Other
*****
Living room
*****
Upper Level
Primary Bedroom
*****
Dining room
*****
Kitchen
*****
Bathroom
*****
Living room
*****
Bedroom 2
*****
Basement
Bedroom
*****
Bathroom
*****
Kitchen
*****
Dining room
*****
Other
*****
Living room
*****
Upper Level
Primary Bedroom
*****
Dining room
*****
Kitchen
*****
Bathroom
*****
Living room
*****
Bedroom 2
*****
Basement
Bedroom
*****
Bathroom
*****
Kitchen
*****
Dining room
*****
Other
*****
Living room
*****
Upper Level
Primary Bedroom
*****
Dining room
*****
Kitchen
*****
Bathroom
*****
Living room
*****
Bedroom 2
*****
Basement
Bedroom
*****
Bathroom
*****
Kitchen
*****
Dining room
*****
Other
*****
Living room
*****
Upper Level
Primary Bedroom
*****
Dining room
*****
Courtesy of ROYAL LEPAGE TEAM REALTY
Book a Showing for this property
Please note that filling out this form you'll be registered and your phone number without the +1 part will be used as a password.
