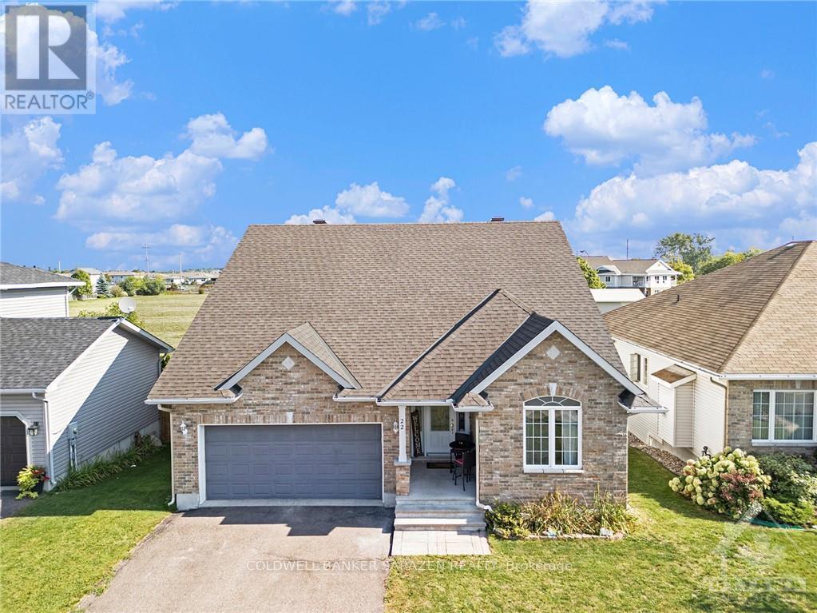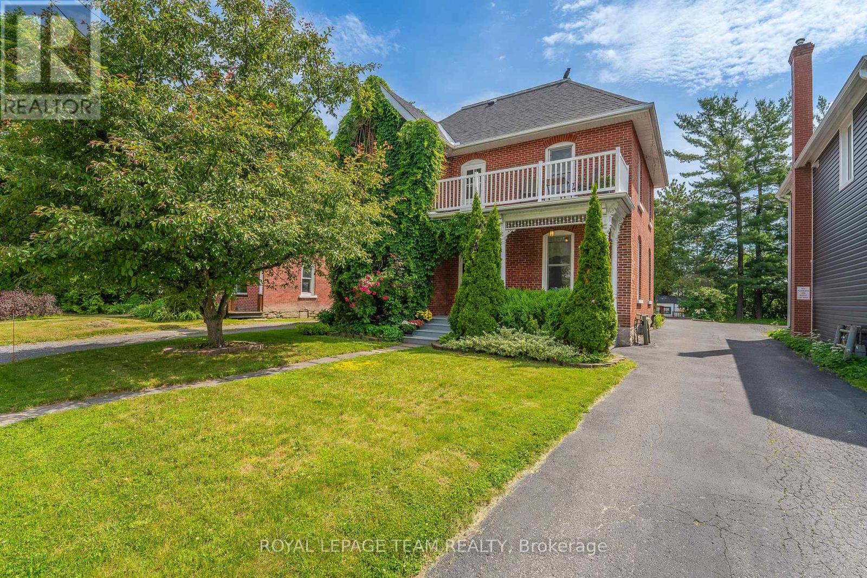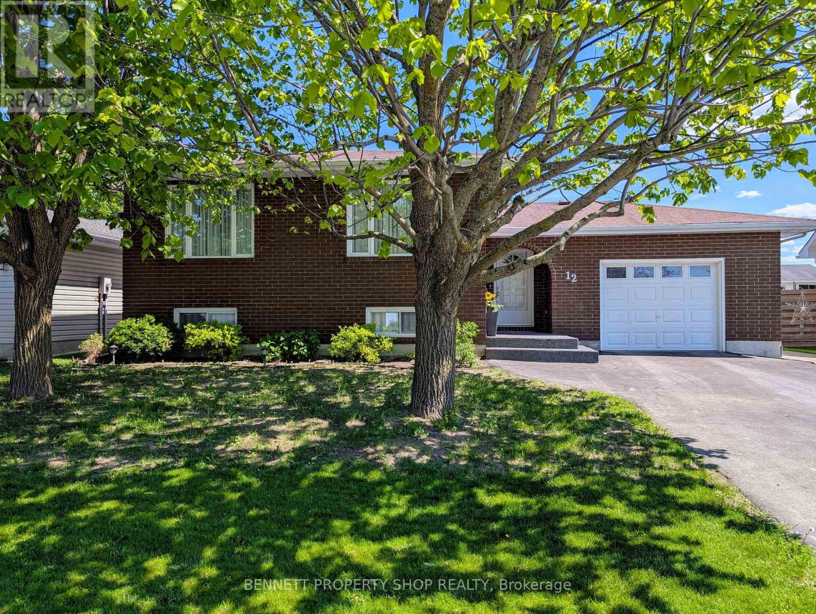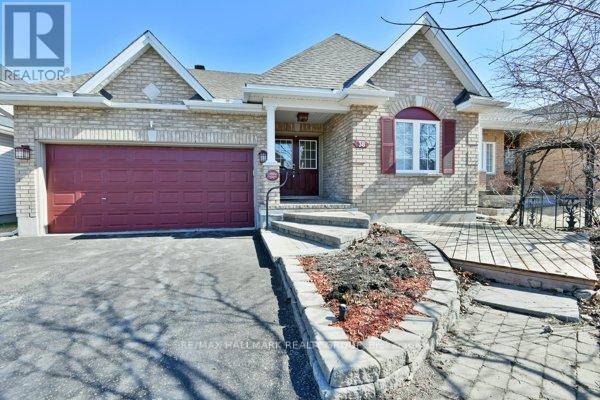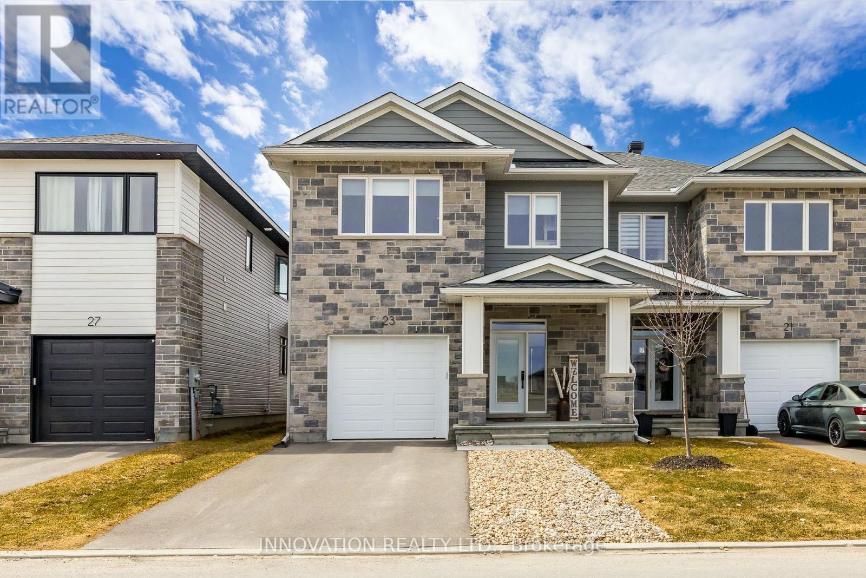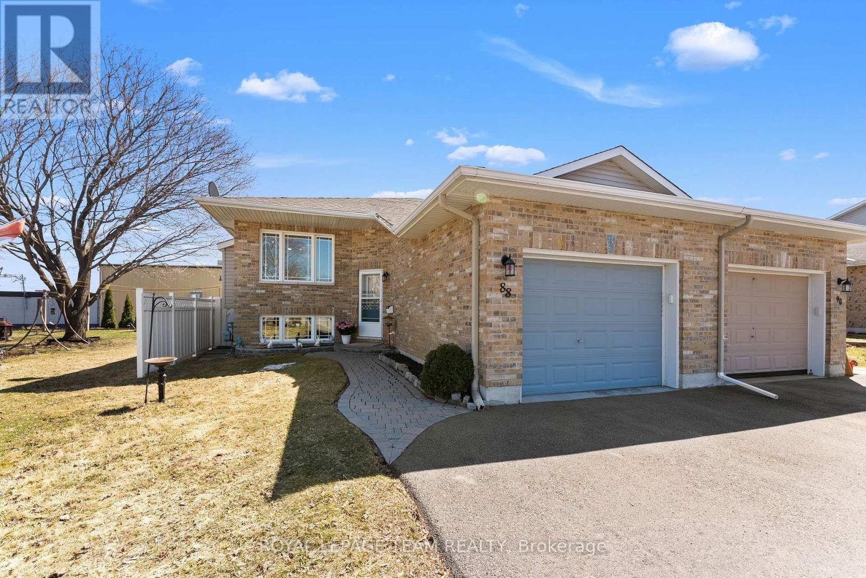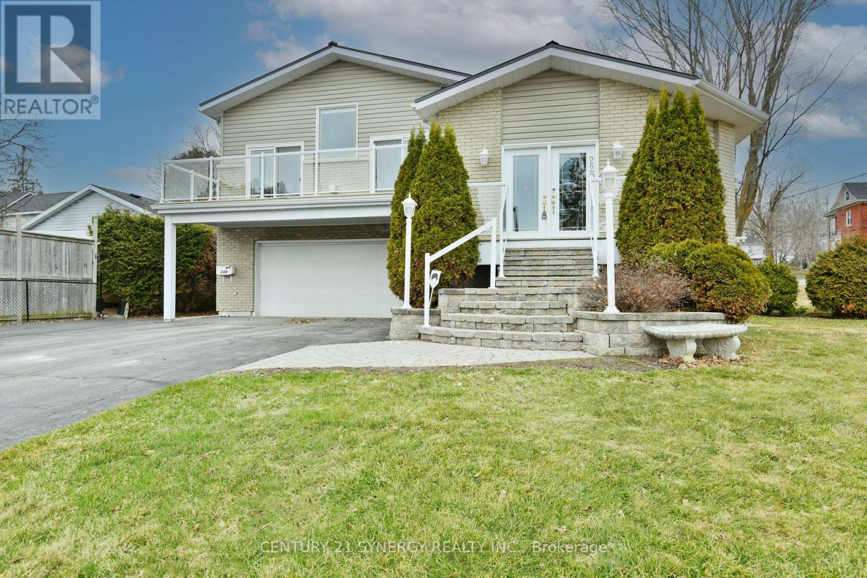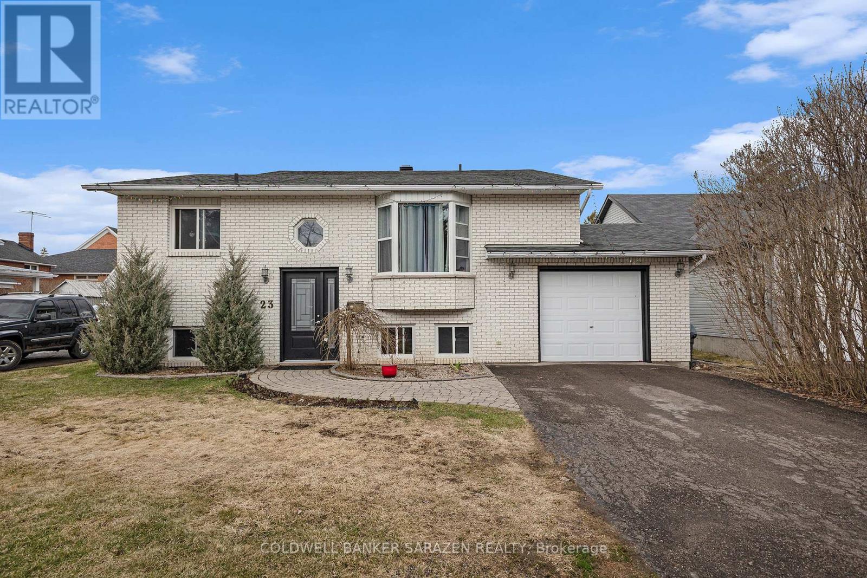Free account required
Unlock the full potential of your property search with a free account! Here's what you'll gain immediate access to:
- Exclusive Access to Every Listing
- Personalized Search Experience
- Favorite Properties at Your Fingertips
- Stay Ahead with Email Alerts
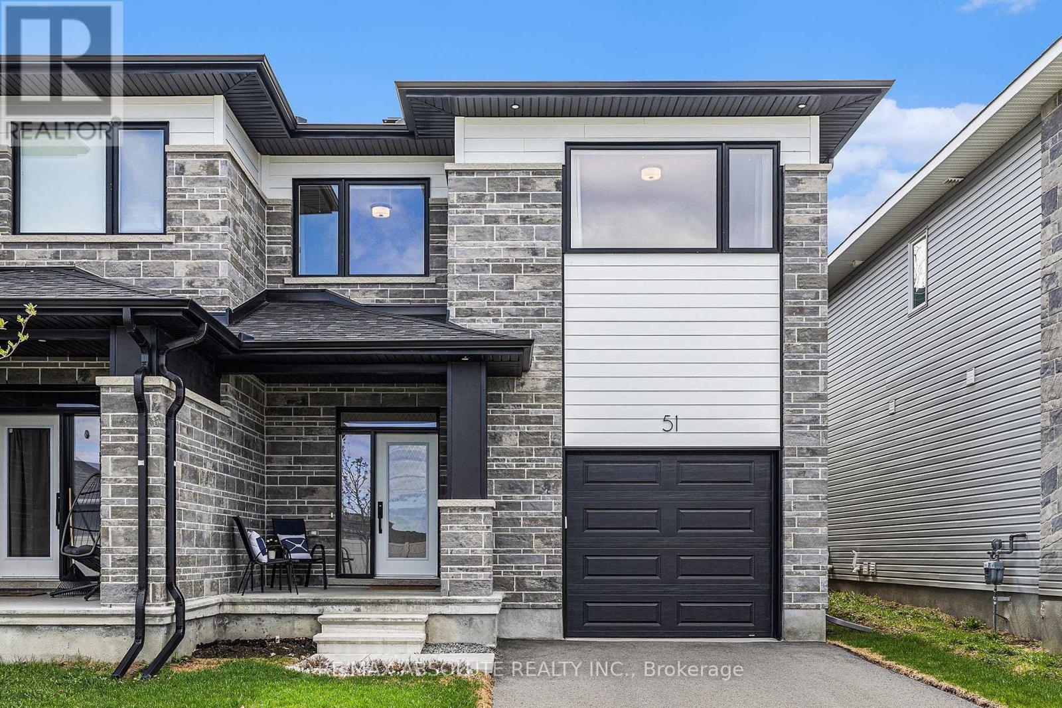
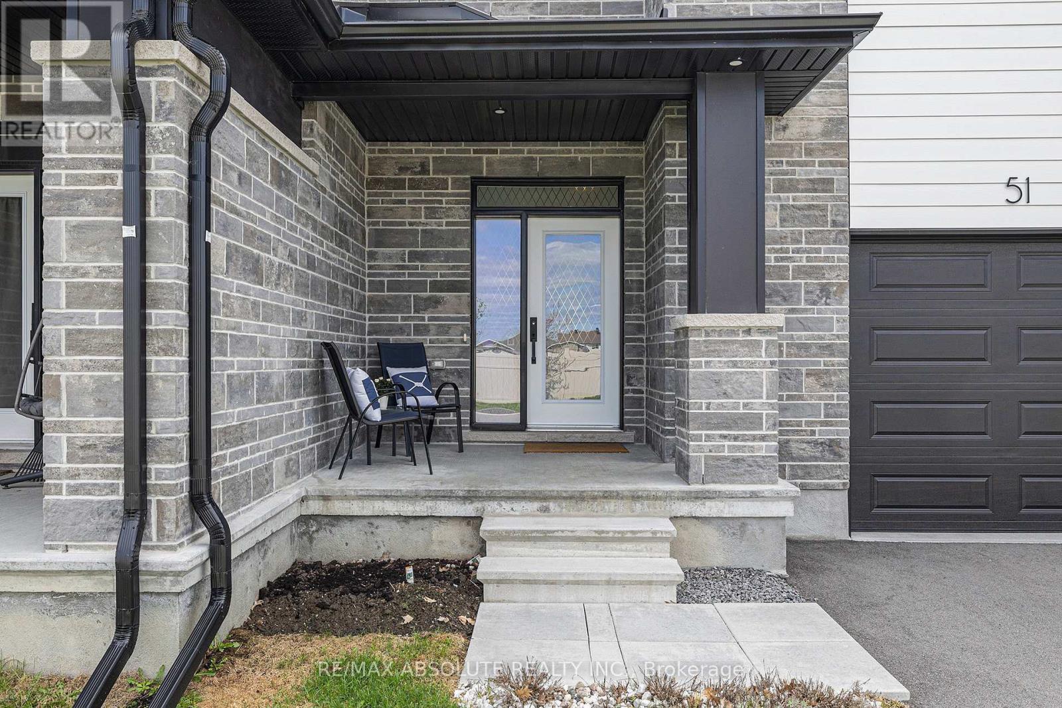
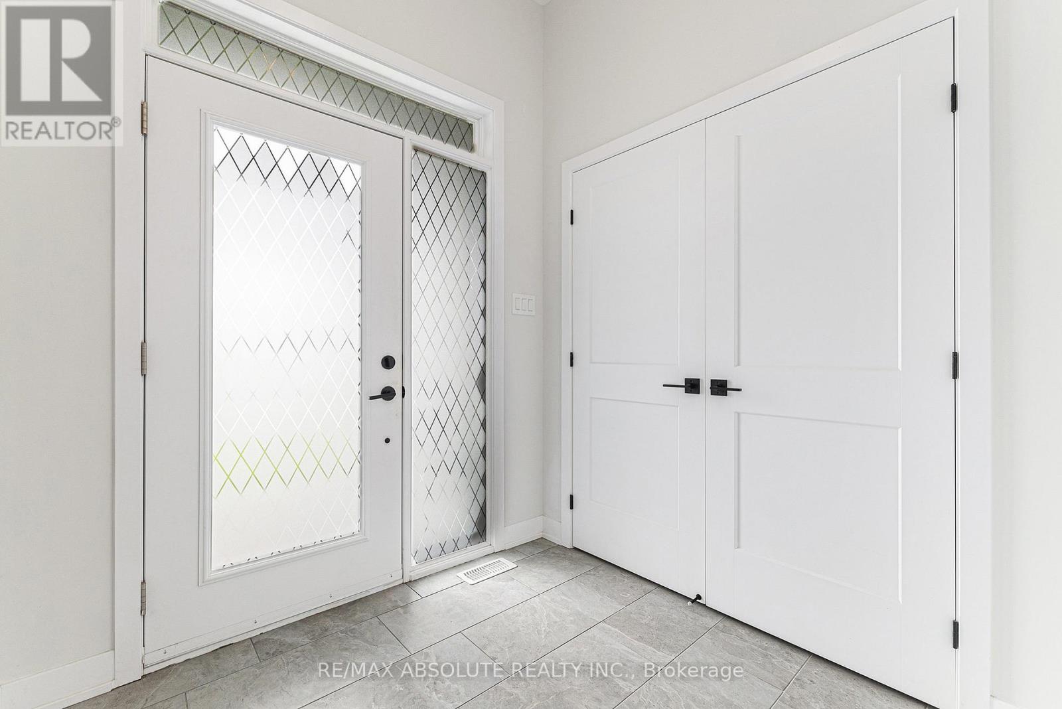
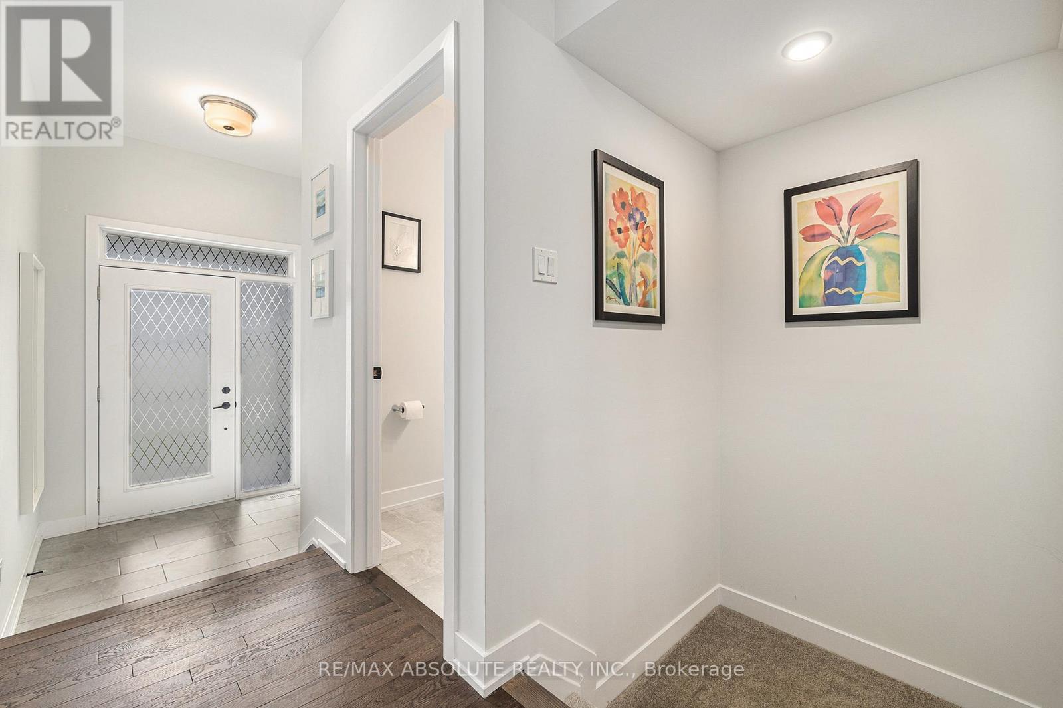
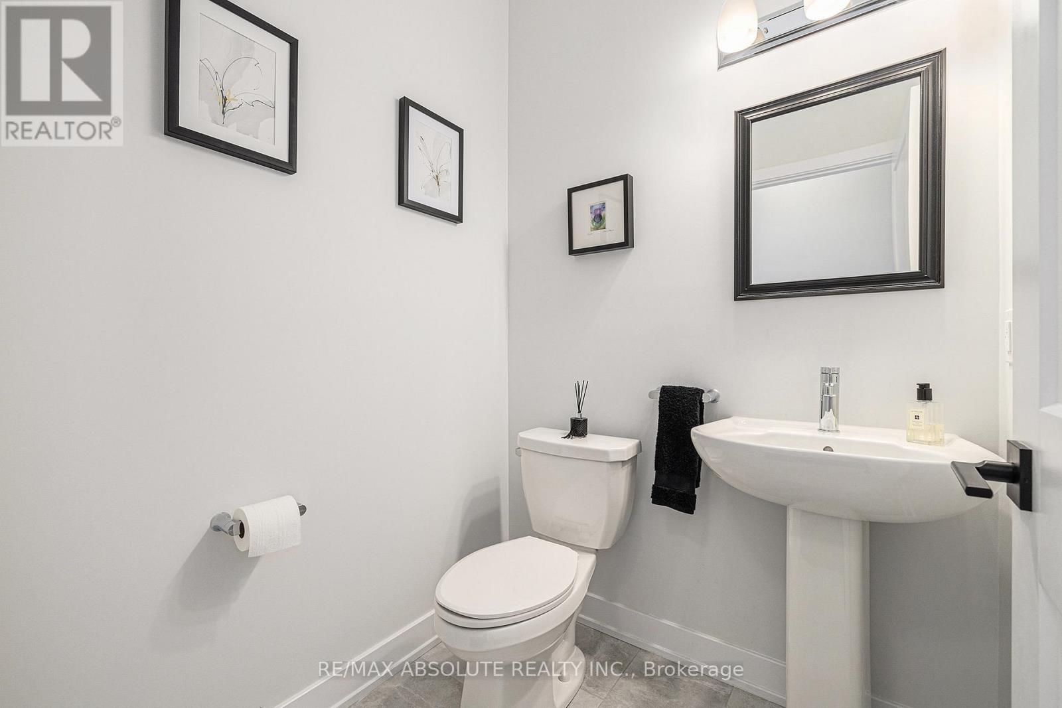
$660,000
51 MAC BEATTIE DRIVE
Arnprior, Ontario, Ontario, K7S0J3
MLS® Number: X12141675
Property description
Welcome to 51 Mac Beattie Drive, nestled in the picturesque fairgrounds of Arnprior. This residence showcases the Stratford Model by Mackie Homes and features three bedrooms and three bathrooms. As you enter, you're greeted by a stunning and spacious foyer, perfect for welcoming guests. A separate family entrance through the garage leads to a mudroom, complete with a closet and ample storage options. The home boasts wide hallways and a staircase that seamlessly flow into the grand open-concept living area. The kitchen is highlighted by a sizable island and a walk-in pantry, with potential space for a desk, reading nook, or play area. Relax in the cozy living room with a gas fireplace, and enjoy dining in the dining room that provides access to the deck. On the second level, the primary bedroom includes a walk-in closet and a luxurious five-piece ensuite. Two additional bedrooms share a five-piece bathroom, and there's a dedicated laundry room for added convenience.
Building information
Type
*****
Age
*****
Amenities
*****
Appliances
*****
Basement Development
*****
Basement Type
*****
Construction Style Attachment
*****
Cooling Type
*****
Exterior Finish
*****
Fireplace Present
*****
FireplaceTotal
*****
Fire Protection
*****
Flooring Type
*****
Foundation Type
*****
Half Bath Total
*****
Heating Fuel
*****
Heating Type
*****
Size Interior
*****
Stories Total
*****
Utility Water
*****
Land information
Amenities
*****
Sewer
*****
Size Depth
*****
Size Frontage
*****
Size Irregular
*****
Size Total
*****
Rooms
Main level
Dining room
*****
Living room
*****
Sitting room
*****
Pantry
*****
Kitchen
*****
Mud room
*****
Bathroom
*****
Foyer
*****
Basement
Other
*****
Second level
Bedroom 2
*****
Primary Bedroom
*****
Laundry room
*****
Bathroom
*****
Bedroom 3
*****
Main level
Dining room
*****
Living room
*****
Sitting room
*****
Pantry
*****
Kitchen
*****
Mud room
*****
Bathroom
*****
Foyer
*****
Basement
Other
*****
Second level
Bedroom 2
*****
Primary Bedroom
*****
Laundry room
*****
Bathroom
*****
Bedroom 3
*****
Main level
Dining room
*****
Living room
*****
Sitting room
*****
Pantry
*****
Kitchen
*****
Mud room
*****
Bathroom
*****
Foyer
*****
Basement
Other
*****
Second level
Bedroom 2
*****
Primary Bedroom
*****
Laundry room
*****
Bathroom
*****
Bedroom 3
*****
Main level
Dining room
*****
Living room
*****
Sitting room
*****
Pantry
*****
Kitchen
*****
Mud room
*****
Bathroom
*****
Foyer
*****
Courtesy of RE/MAX ABSOLUTE REALTY INC.
Book a Showing for this property
Please note that filling out this form you'll be registered and your phone number without the +1 part will be used as a password.
