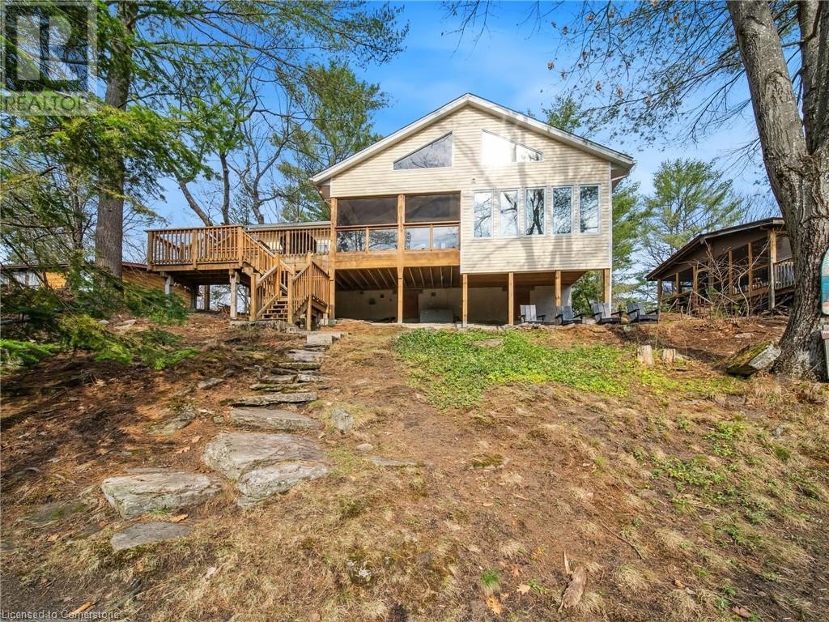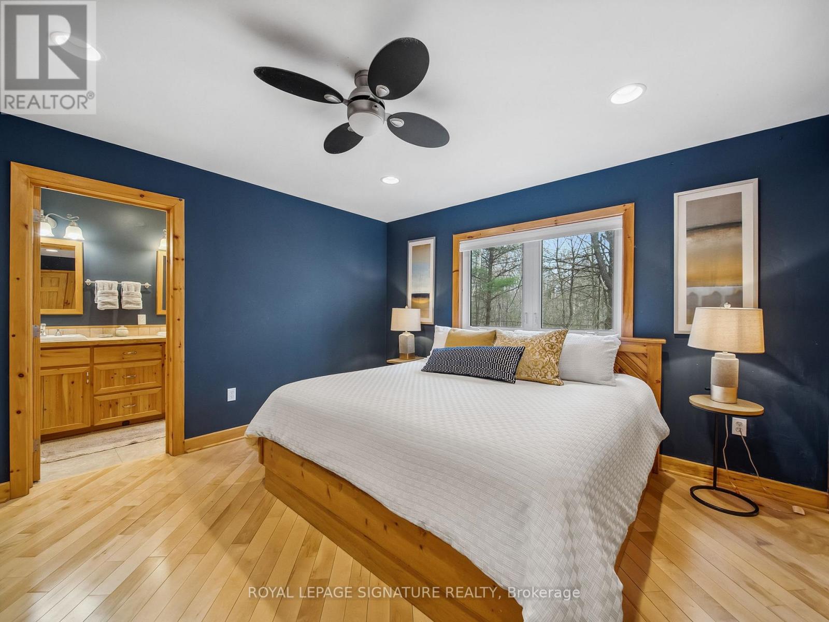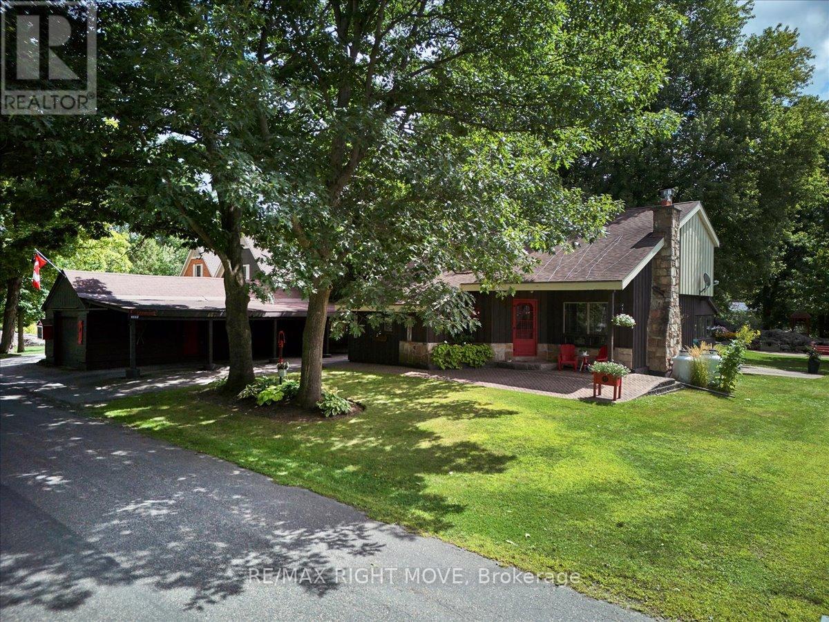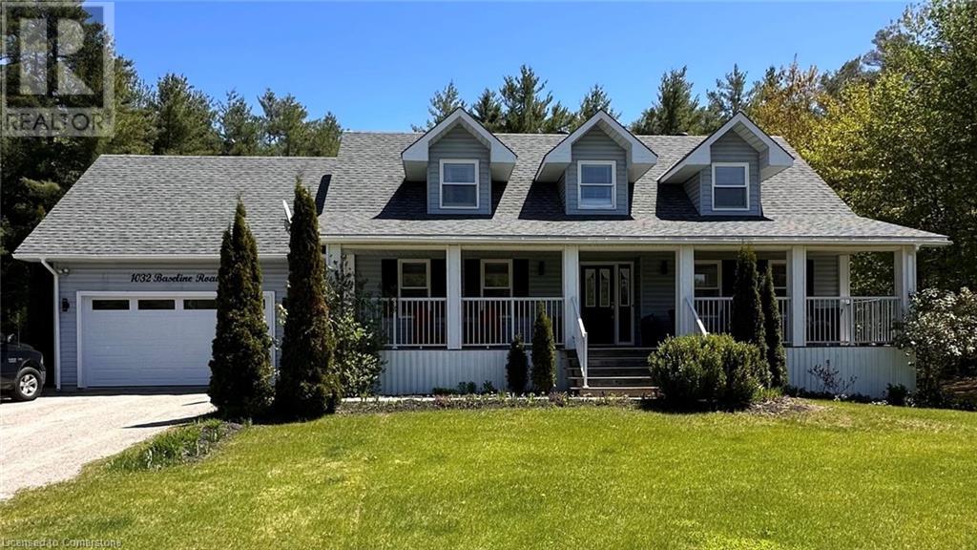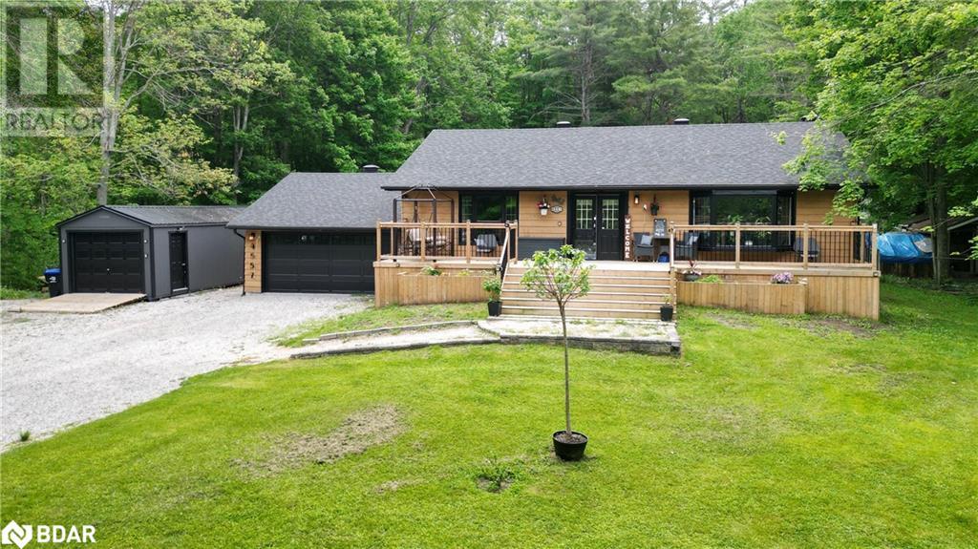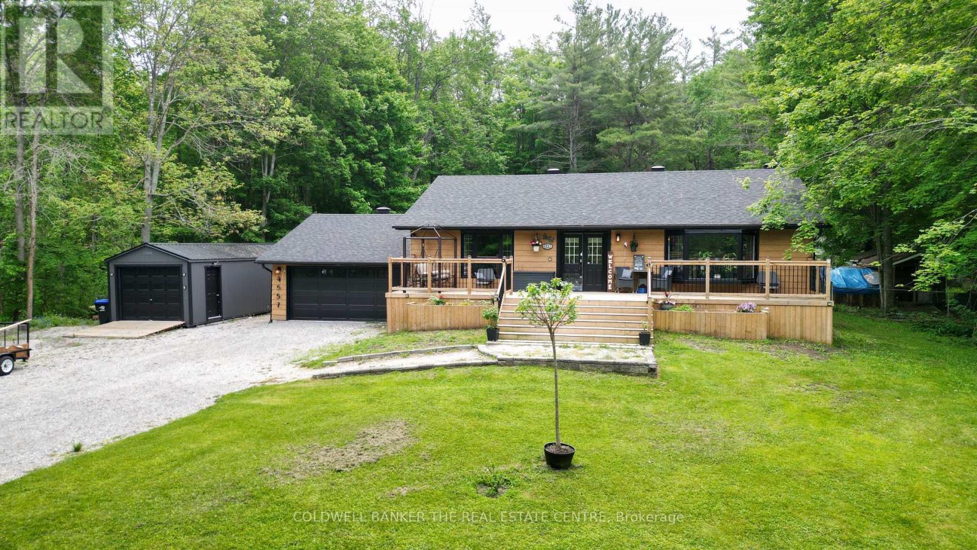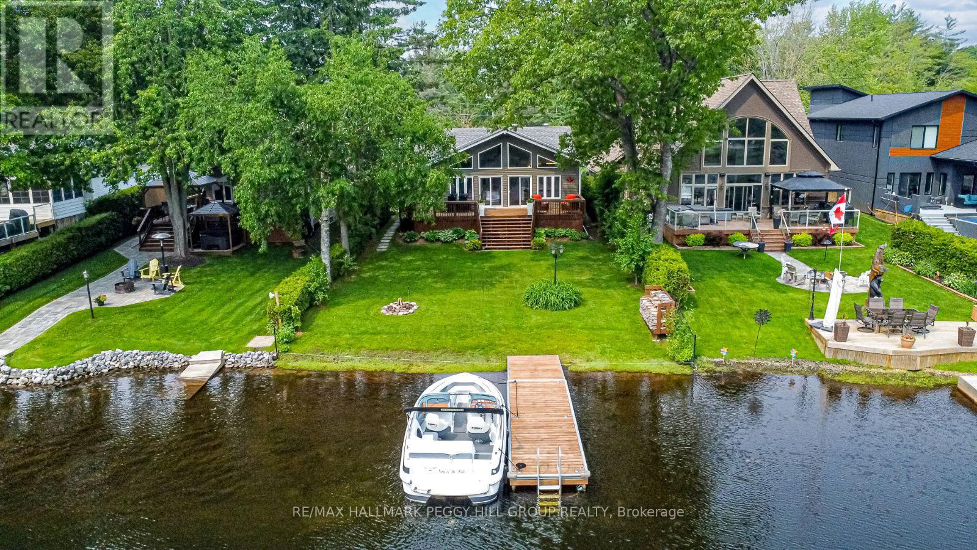Free account required
Unlock the full potential of your property search with a free account! Here's what you'll gain immediate access to:
- Exclusive Access to Every Listing
- Personalized Search Experience
- Favorite Properties at Your Fingertips
- Stay Ahead with Email Alerts
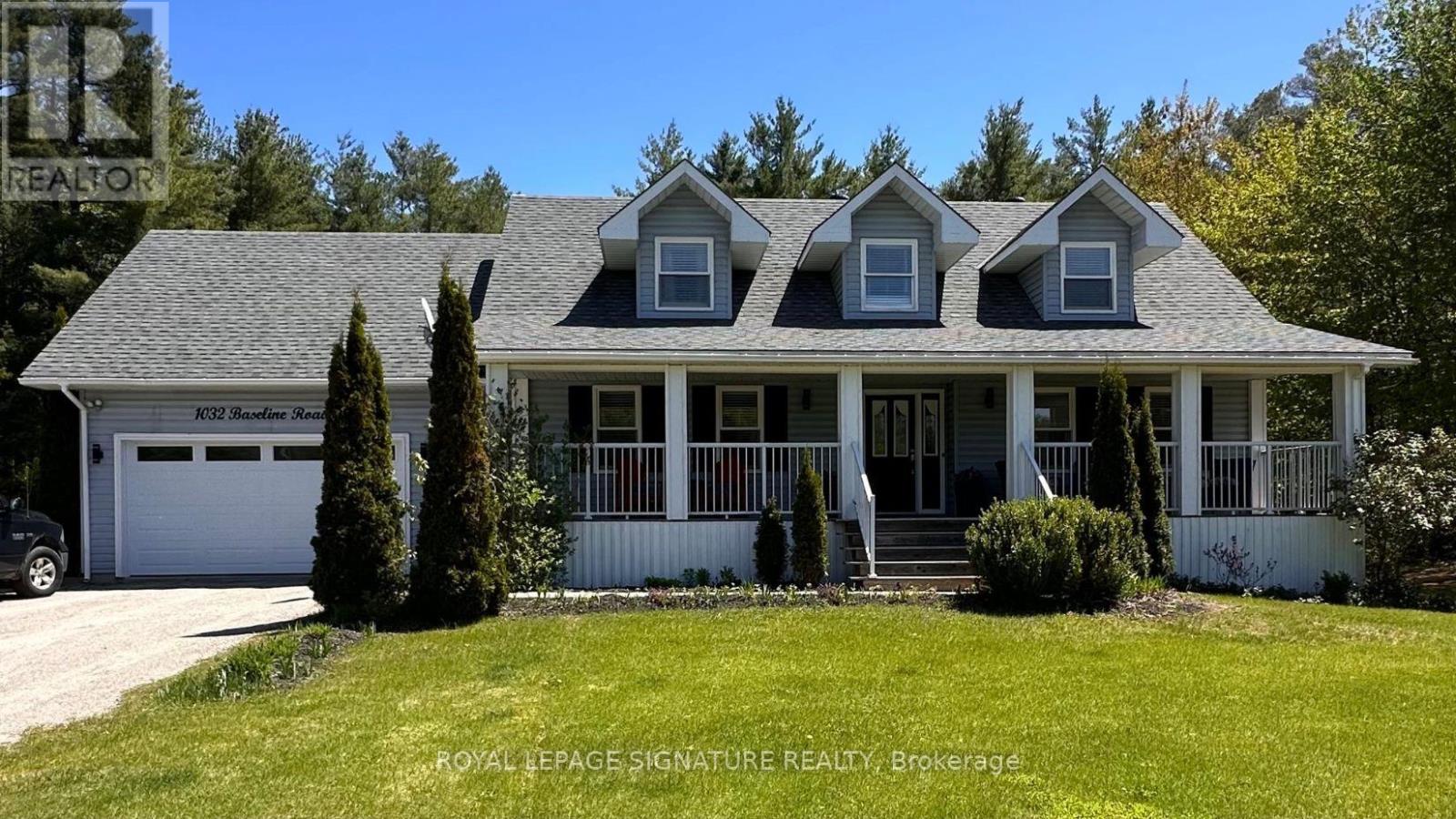




$1,050,000
1032 BASE LINE ROAD
Gravenhurst, Ontario, Ontario, P0E1N0
MLS® Number: X12164058
Property description
Welcome to 1032 Baseline Road, a stunning family home in the desirable Notre Dame school catchment, just minutes from Muskoka. Set on over 3 acres of private, wooded land, this property offers a tranquil retreat only 10 minutes from Orillia. Enjoy breathtaking sunsets from the covered front porch or host gatherings on the walk-out kitchen deck. The kitchen is a chef's dream, featuring stainless steel appliances, 2 ovens, a breakfast bar, and an open-concept design flowing into the living space, updated with a shiplap feature wall and a new gas fireplace. The generous master bedroom has a renovated ensuite and plush carpeting throughout. The dining room, perfect for entertaining, connects to the living room through elegant French doors. A versatile bonus loft can serve as an additional bedroom, office, or recreation area. The expansive basement is ideal for an in-law suite, featuring a kitchenette, living/dining area, and a bedroom. This home is perfect for families or those seeking privacy, conveniently located near local schools and just 1.5 hours from Toronto. Dont miss this incredible opportunity!
Building information
Type
*****
Age
*****
Appliances
*****
Basement Features
*****
Basement Type
*****
Construction Style Attachment
*****
Exterior Finish
*****
Fireplace Present
*****
Flooring Type
*****
Foundation Type
*****
Half Bath Total
*****
Heating Fuel
*****
Heating Type
*****
Size Interior
*****
Stories Total
*****
Utility Water
*****
Land information
Acreage
*****
Amenities
*****
Sewer
*****
Size Depth
*****
Size Frontage
*****
Size Irregular
*****
Size Total
*****
Surface Water
*****
Rooms
Main level
Laundry room
*****
Office
*****
Dining room
*****
Kitchen
*****
Living room
*****
Family room
*****
Basement
Other
*****
Media
*****
Second level
Loft
*****
Primary Bedroom
*****
Bedroom 2
*****
Bedroom
*****
Main level
Laundry room
*****
Office
*****
Dining room
*****
Kitchen
*****
Living room
*****
Family room
*****
Basement
Other
*****
Media
*****
Second level
Loft
*****
Primary Bedroom
*****
Bedroom 2
*****
Bedroom
*****
Main level
Laundry room
*****
Office
*****
Dining room
*****
Kitchen
*****
Living room
*****
Family room
*****
Basement
Other
*****
Media
*****
Second level
Loft
*****
Primary Bedroom
*****
Bedroom 2
*****
Bedroom
*****
Main level
Laundry room
*****
Office
*****
Dining room
*****
Kitchen
*****
Living room
*****
Family room
*****
Basement
Other
*****
Media
*****
Second level
Loft
*****
Primary Bedroom
*****
Bedroom 2
*****
Bedroom
*****
Main level
Laundry room
*****
Office
*****
Courtesy of ROYAL LEPAGE SIGNATURE REALTY
Book a Showing for this property
Please note that filling out this form you'll be registered and your phone number without the +1 part will be used as a password.
