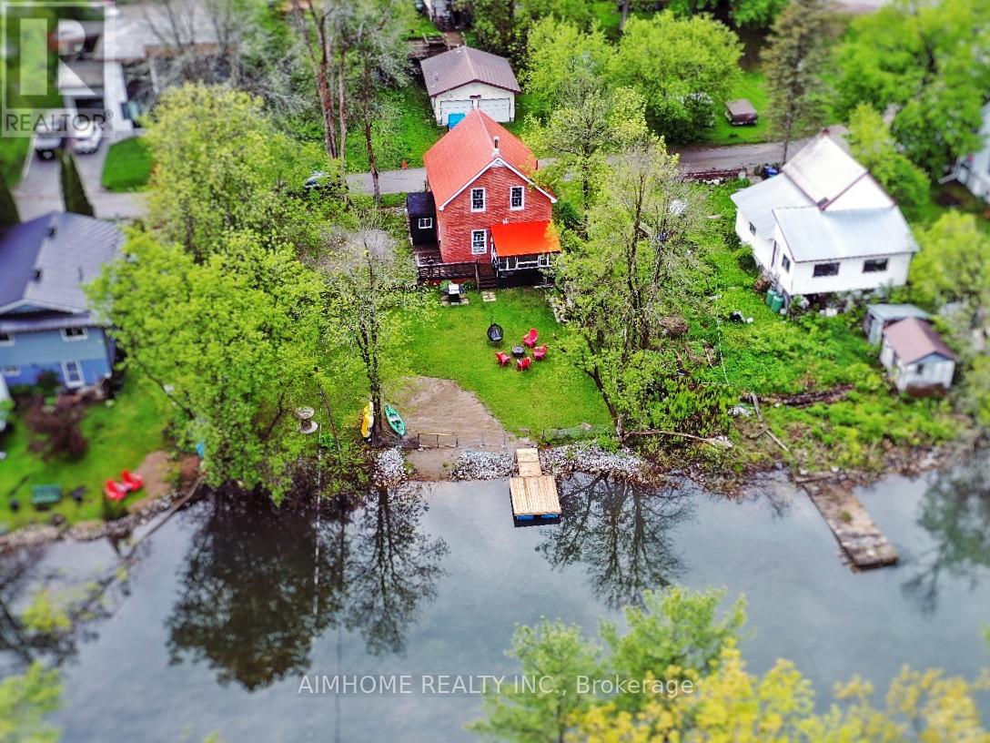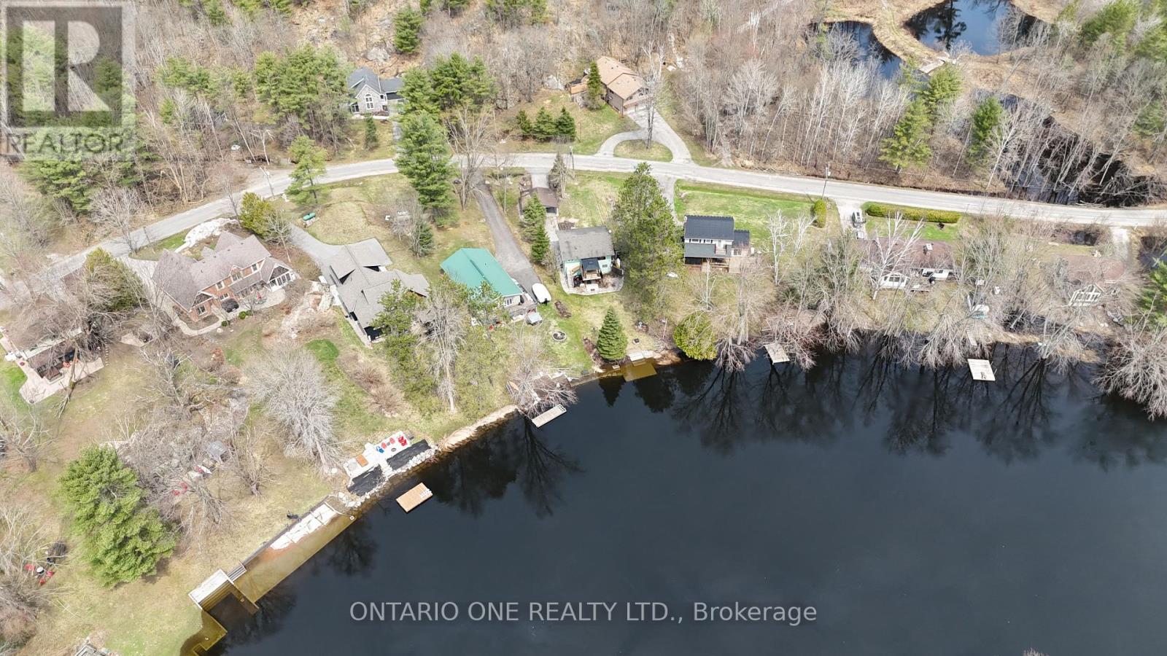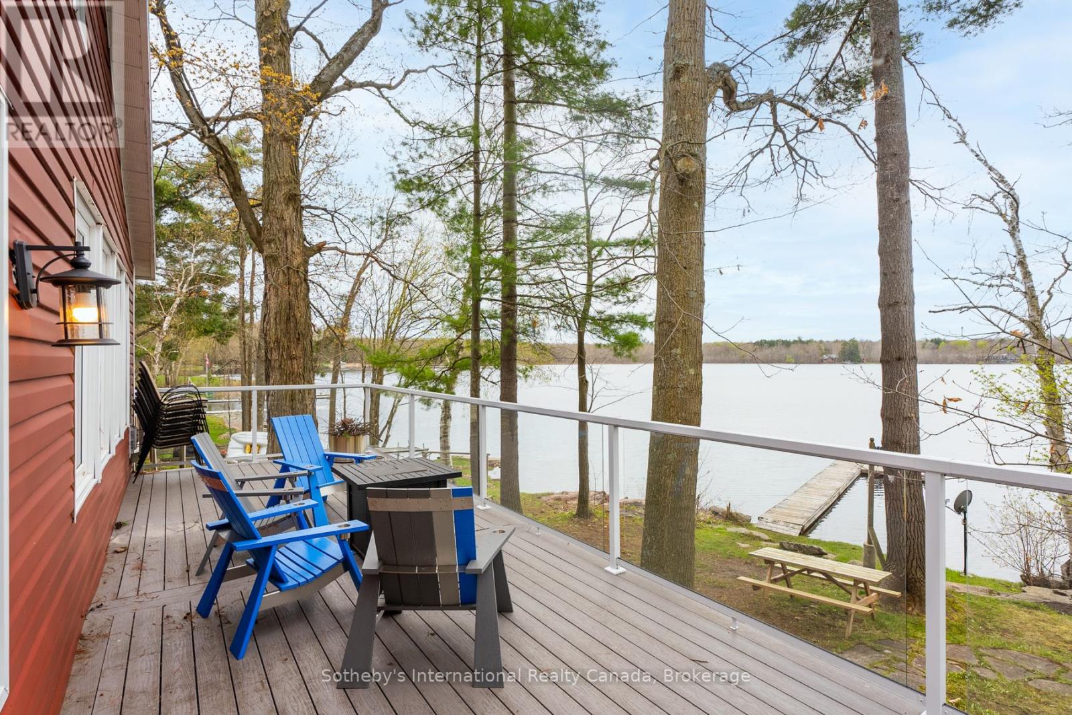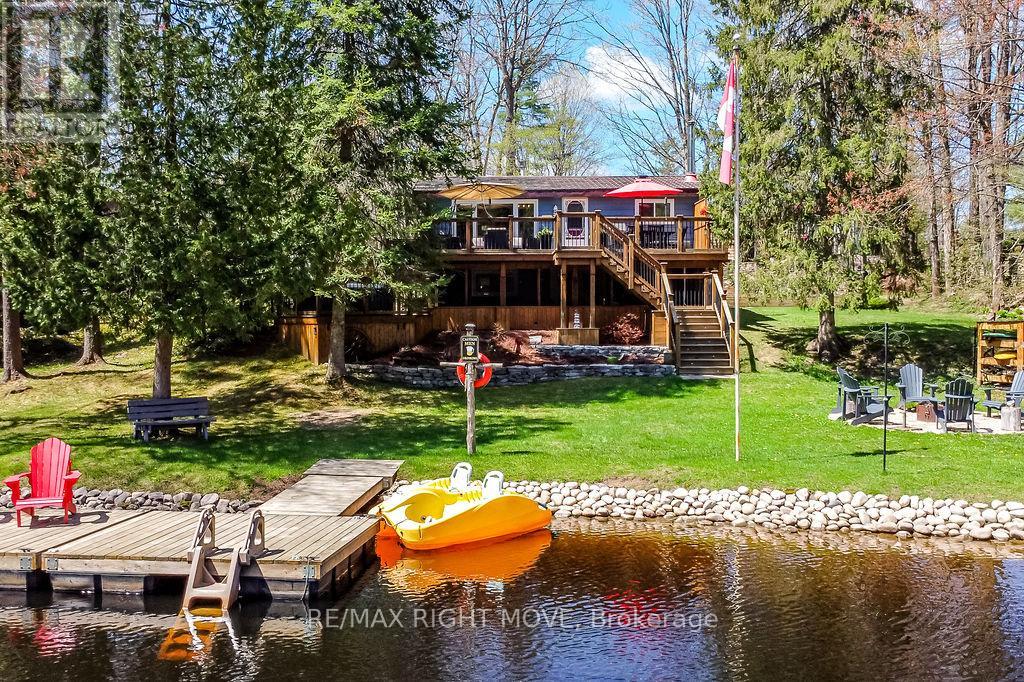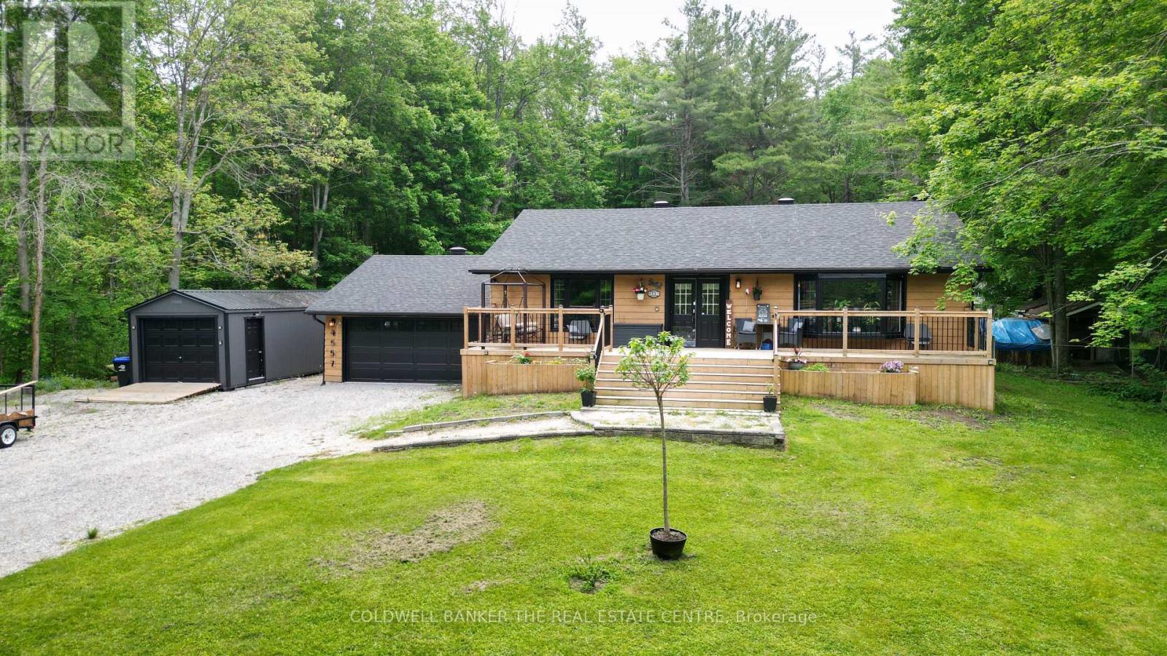Free account required
Unlock the full potential of your property search with a free account! Here's what you'll gain immediate access to:
- Exclusive Access to Every Listing
- Personalized Search Experience
- Favorite Properties at Your Fingertips
- Stay Ahead with Email Alerts
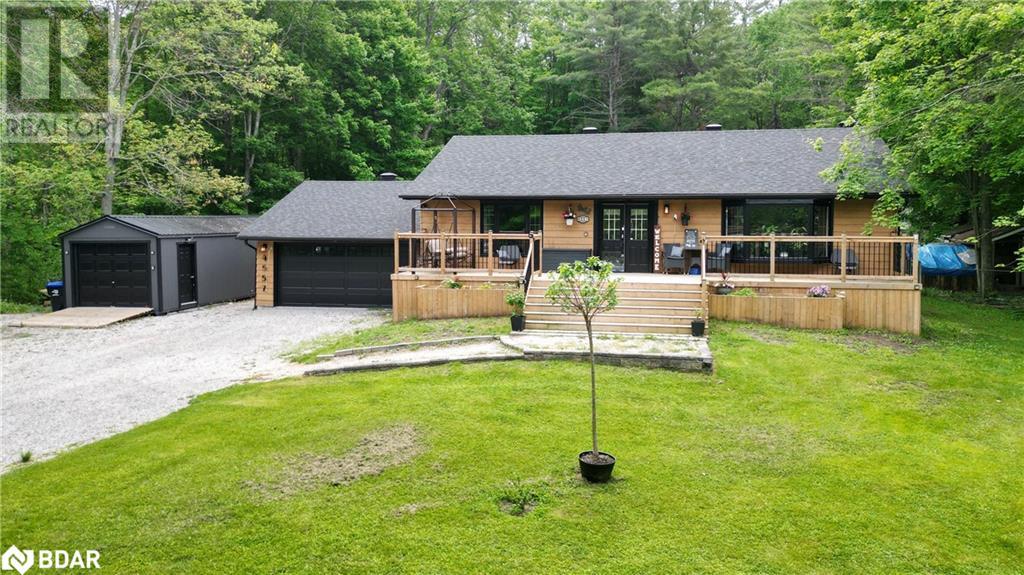
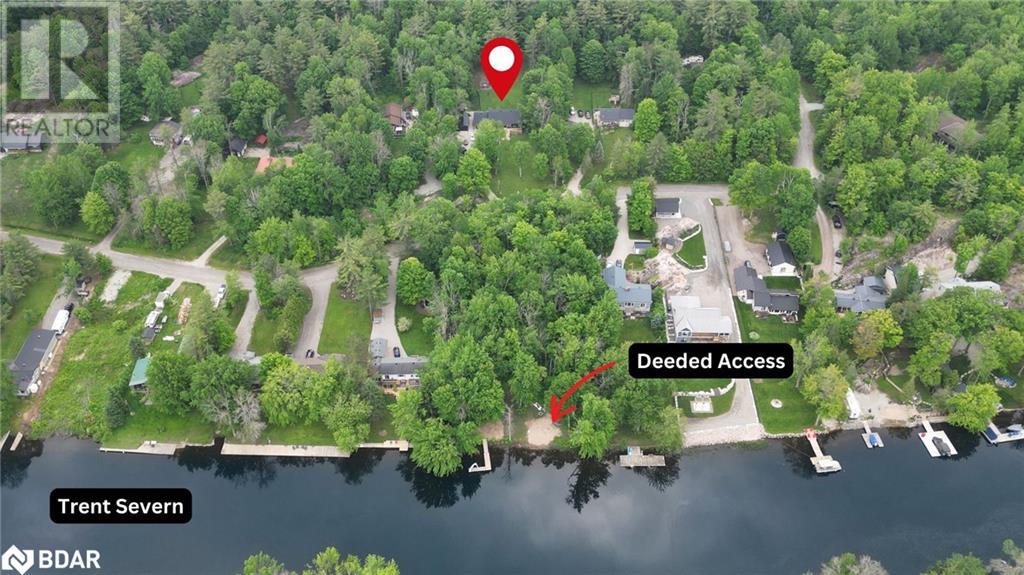
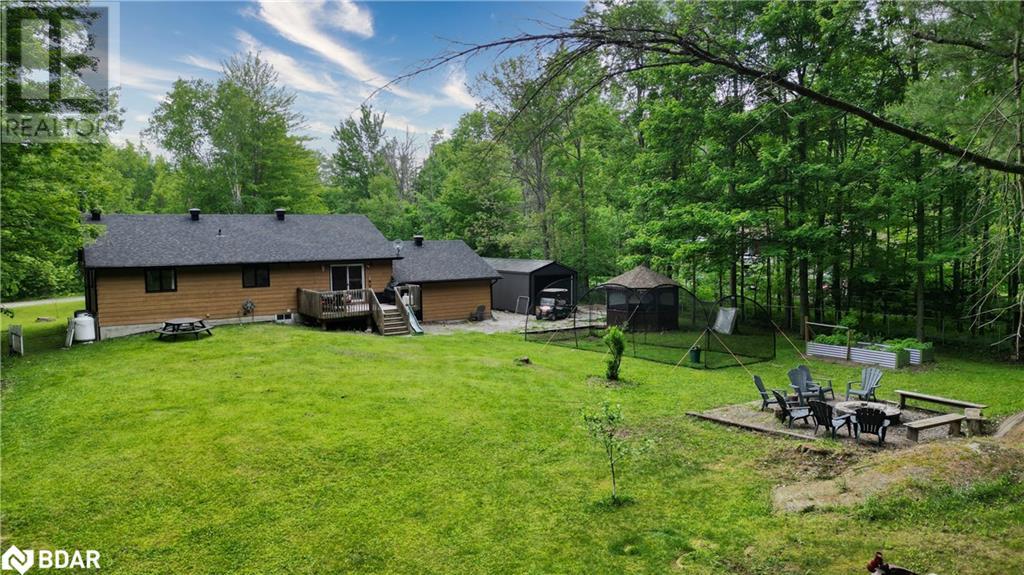
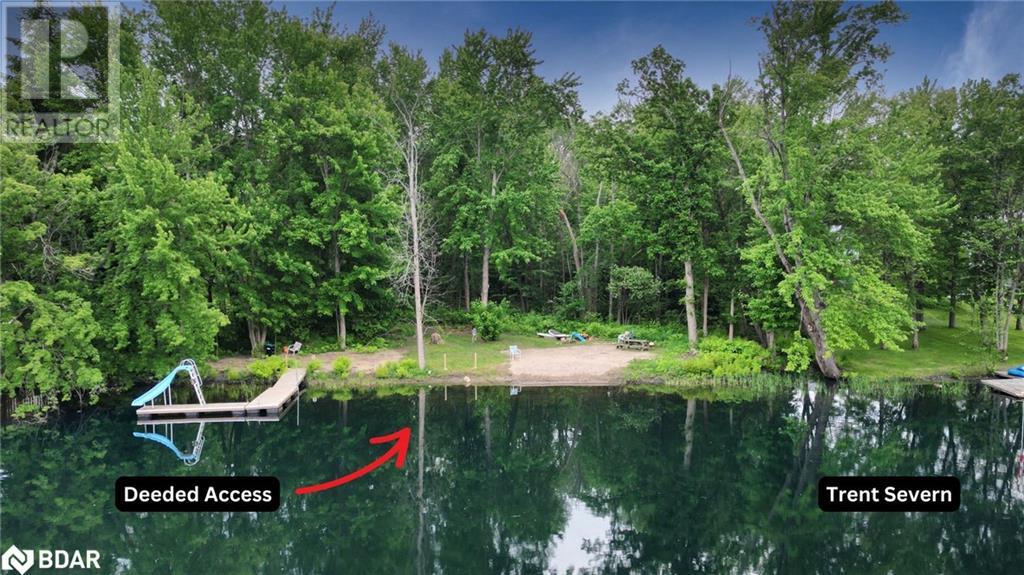
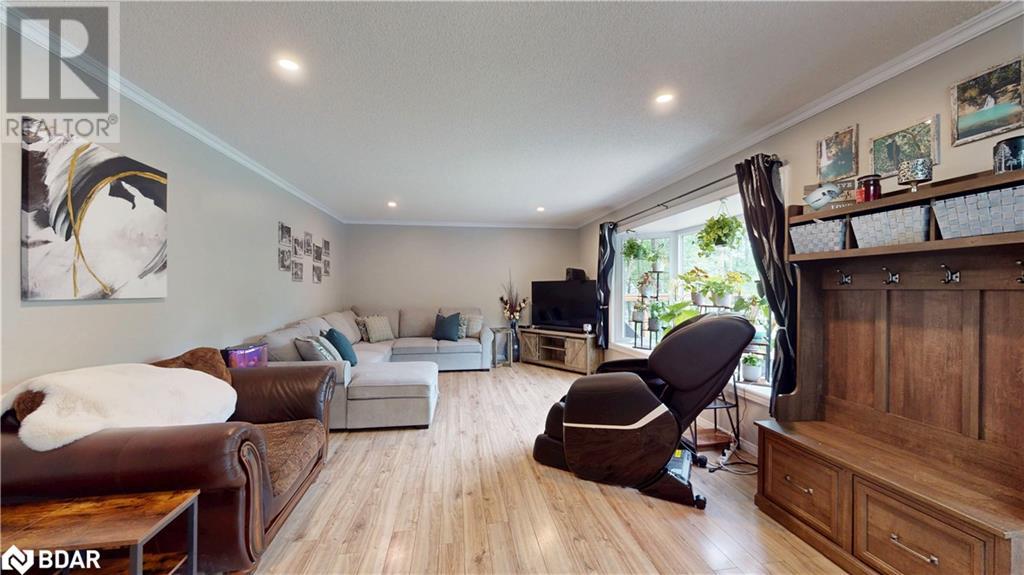
$899,000
4557 TRENT Trail
Washago, Ontario, Ontario, L0K2B0
MLS® Number: 40739772
Property description
Discover your private oasis at this exceptional 3+1 bedroom, 2-bathroom bungalow, perfectly situated on a very private 1.11-acre lot with deeded waterfront access to the Trent-Severn Waterway, just steps away! This move-in-ready home boasts approximately 2750 sq.ft. finished finished, welcoming you with abundant natural light from bay windows in the living and dining rooms, complemented by updated lighting. The open, eat-in kitchen, renovated in 2016, features expansive light cabinetry, laminate flooring, and a walkout to a deck, while the main level includes three spacious bedrooms. The fully finished basement offers a large recreational room, a dedicated gym, utility room and storage room. Outside, enjoy a newer roof (2022), eaves, and soffits, plus a double-car attached garage and a newer 12 x 30 ft. detached garage with front and rear door. The huge backyard with deck, fire pit and pond backs onto a 10-acre shared forest, providing ultimate privacy, and a new large front deck offers a peaceful spot to relax and enjoy nature. Conveniently located minutes to Lock 42, Washago and 15 minutes to Orillia, this property offers serene country living with unparalleled access to nature and water.
Building information
Type
*****
Appliances
*****
Architectural Style
*****
Basement Development
*****
Basement Type
*****
Constructed Date
*****
Construction Style Attachment
*****
Cooling Type
*****
Exterior Finish
*****
Fireplace Present
*****
FireplaceTotal
*****
Foundation Type
*****
Heating Fuel
*****
Heating Type
*****
Size Interior
*****
Stories Total
*****
Utility Water
*****
Land information
Access Type
*****
Acreage
*****
Fence Type
*****
Sewer
*****
Size Depth
*****
Size Frontage
*****
Size Irregular
*****
Size Total
*****
Surface Water
*****
Rooms
Main level
Living room
*****
Kitchen
*****
Bedroom
*****
Bedroom
*****
4pc Bathroom
*****
Primary Bedroom
*****
Lower level
Recreation room
*****
Gym
*****
Bedroom
*****
3pc Bathroom
*****
Main level
Living room
*****
Kitchen
*****
Bedroom
*****
Bedroom
*****
4pc Bathroom
*****
Primary Bedroom
*****
Lower level
Recreation room
*****
Gym
*****
Bedroom
*****
3pc Bathroom
*****
Main level
Living room
*****
Kitchen
*****
Bedroom
*****
Bedroom
*****
4pc Bathroom
*****
Primary Bedroom
*****
Lower level
Recreation room
*****
Gym
*****
Bedroom
*****
3pc Bathroom
*****
Main level
Living room
*****
Kitchen
*****
Bedroom
*****
Bedroom
*****
4pc Bathroom
*****
Primary Bedroom
*****
Lower level
Recreation room
*****
Gym
*****
Bedroom
*****
3pc Bathroom
*****
Main level
Living room
*****
Kitchen
*****
Bedroom
*****
Bedroom
*****
4pc Bathroom
*****
Primary Bedroom
*****
Lower level
Recreation room
*****
Gym
*****
Bedroom
*****
3pc Bathroom
*****
Courtesy of Coldwell Banker The Real Estate Centre Brokerage
Book a Showing for this property
Please note that filling out this form you'll be registered and your phone number without the +1 part will be used as a password.
