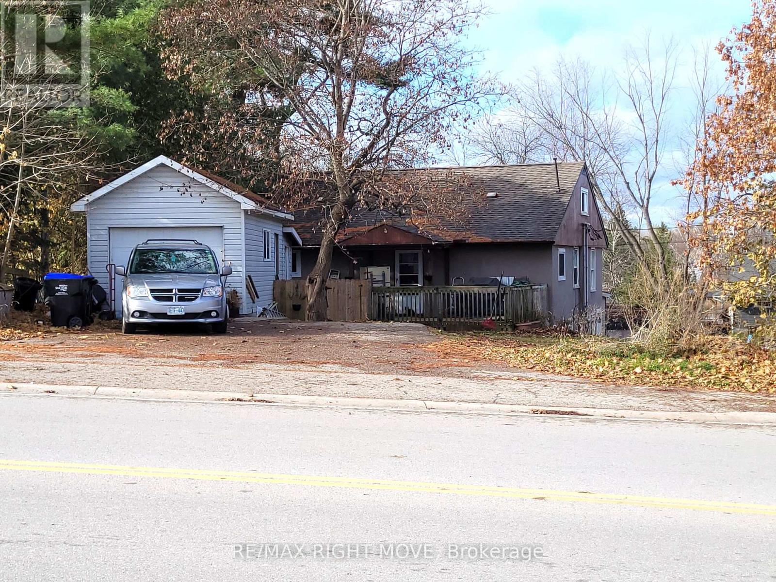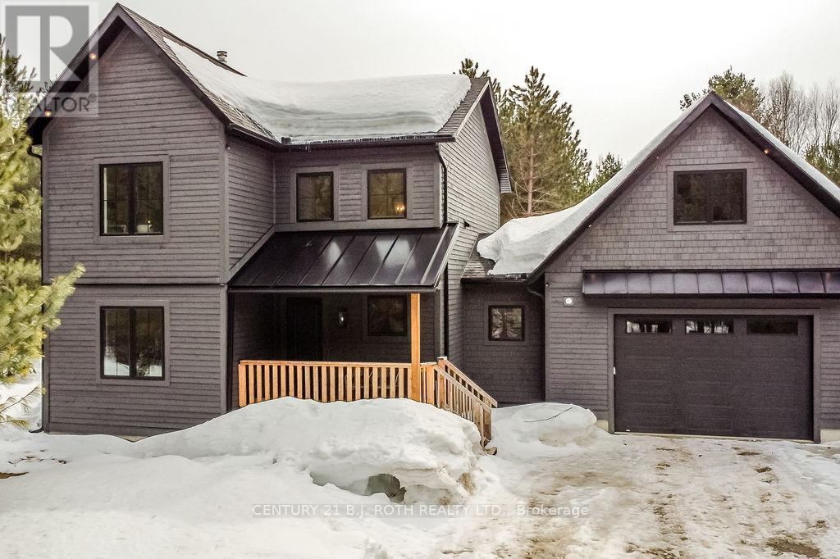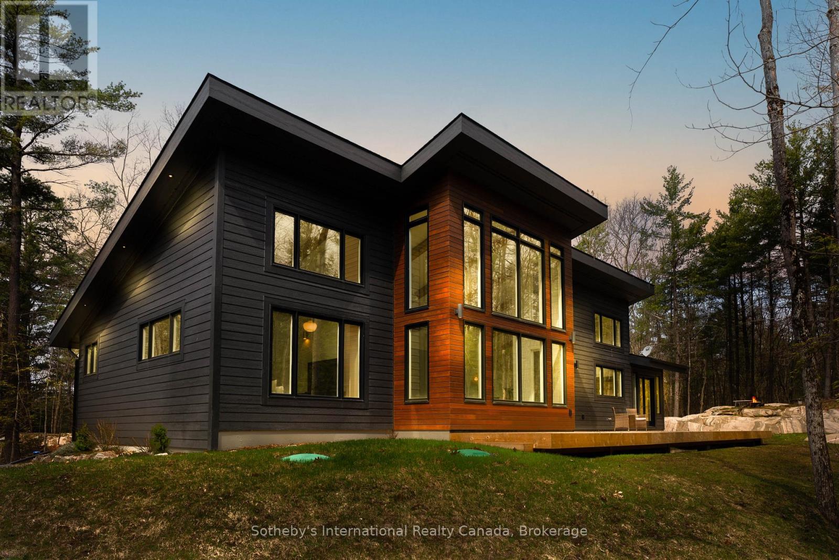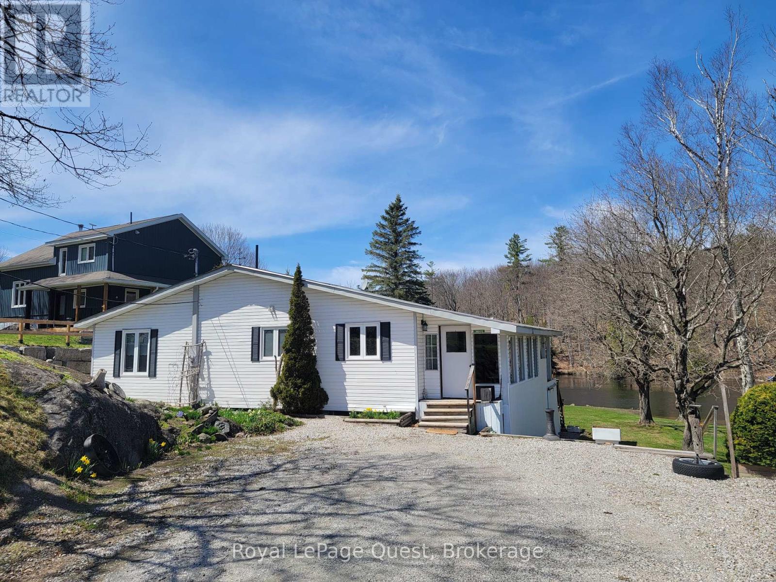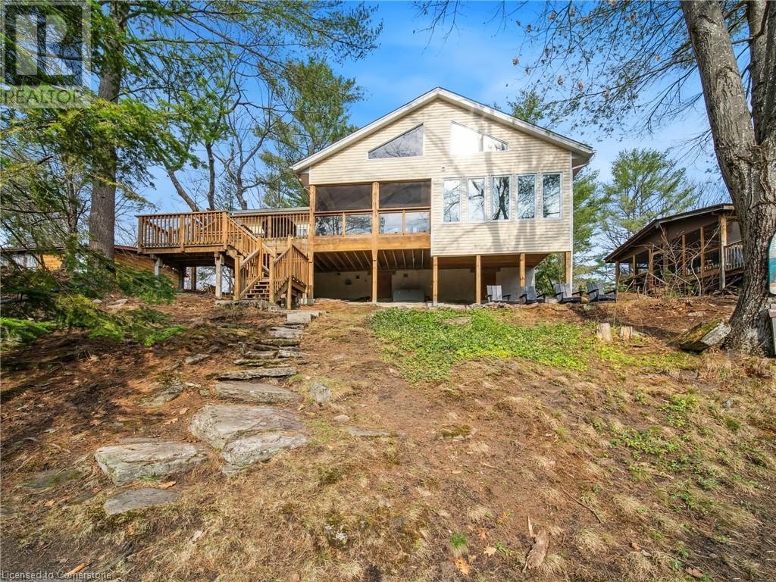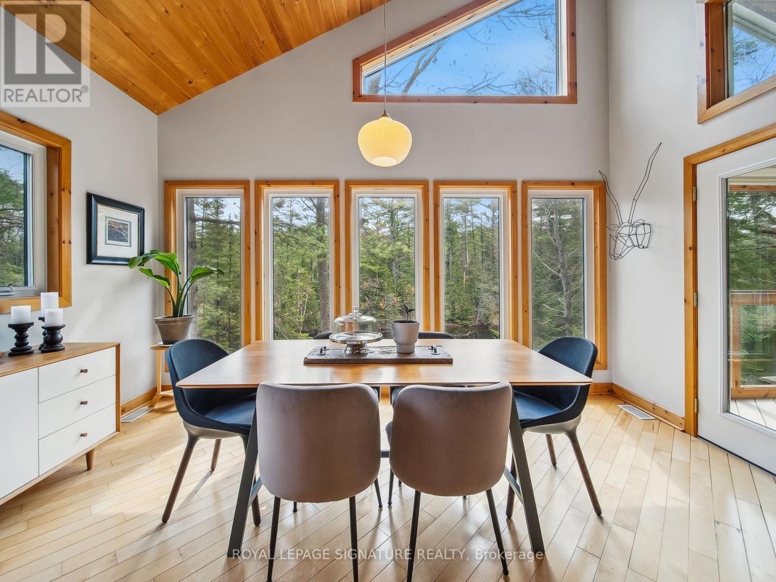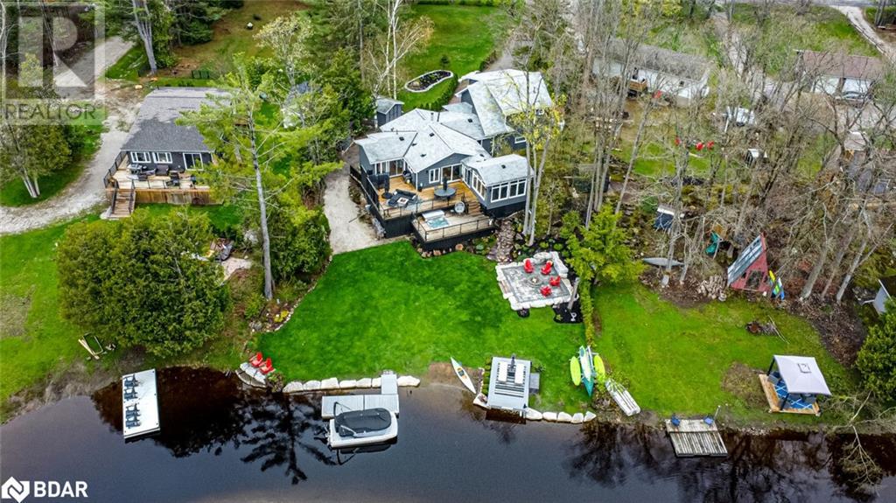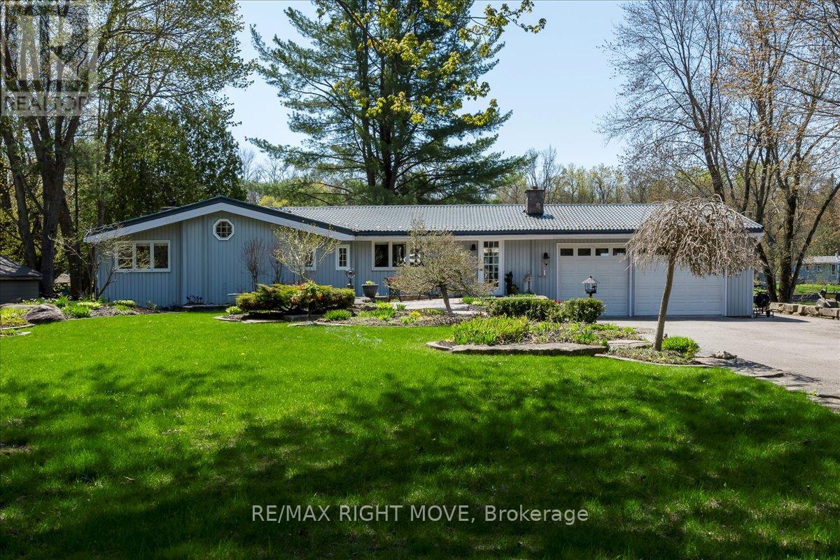Free account required
Unlock the full potential of your property search with a free account! Here's what you'll gain immediate access to:
- Exclusive Access to Every Listing
- Personalized Search Experience
- Favorite Properties at Your Fingertips
- Stay Ahead with Email Alerts
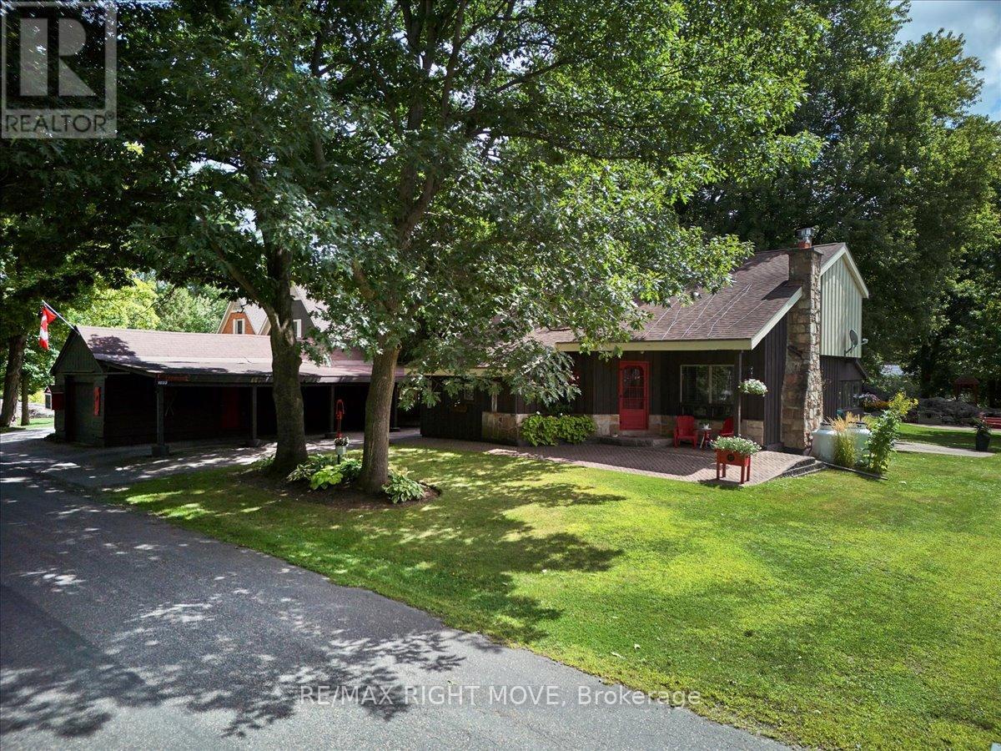
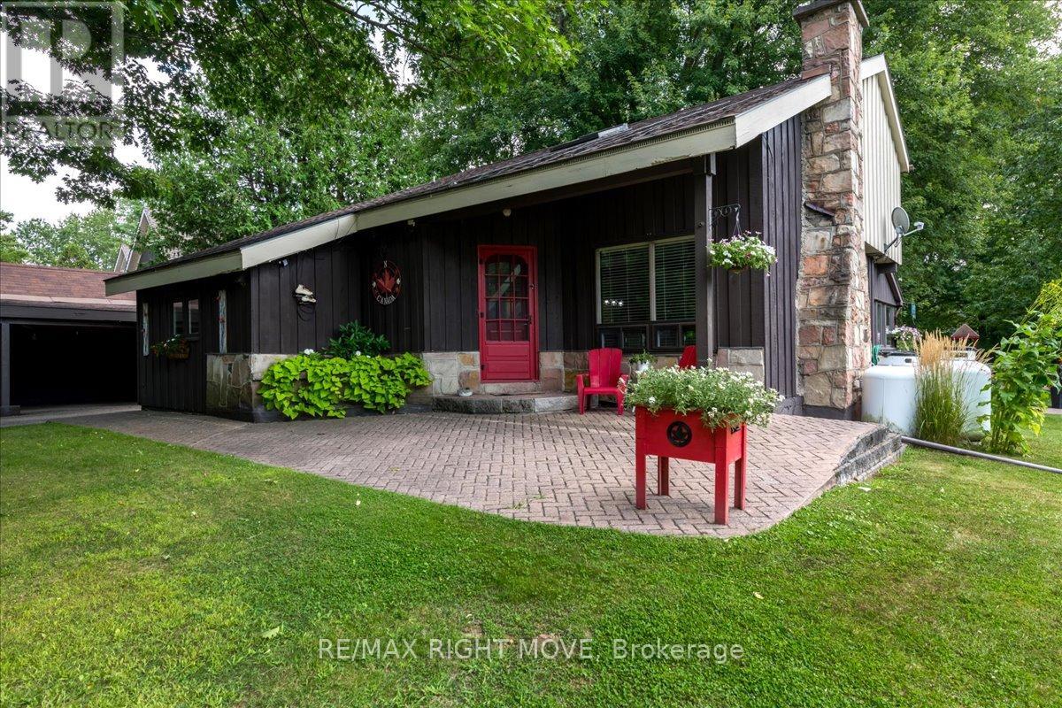
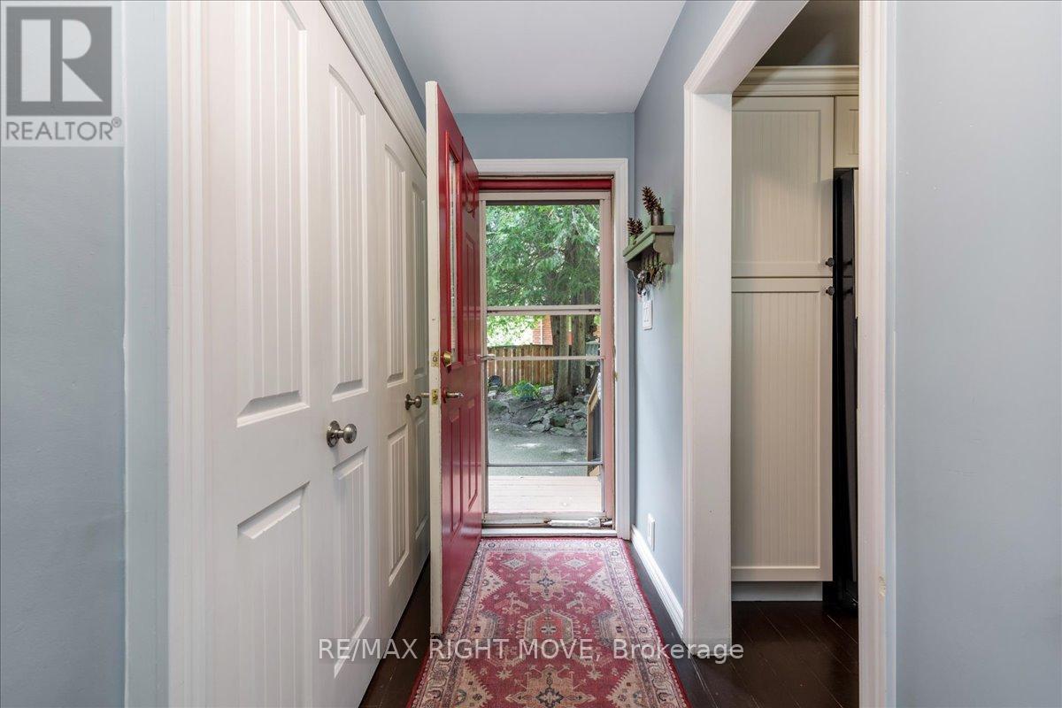
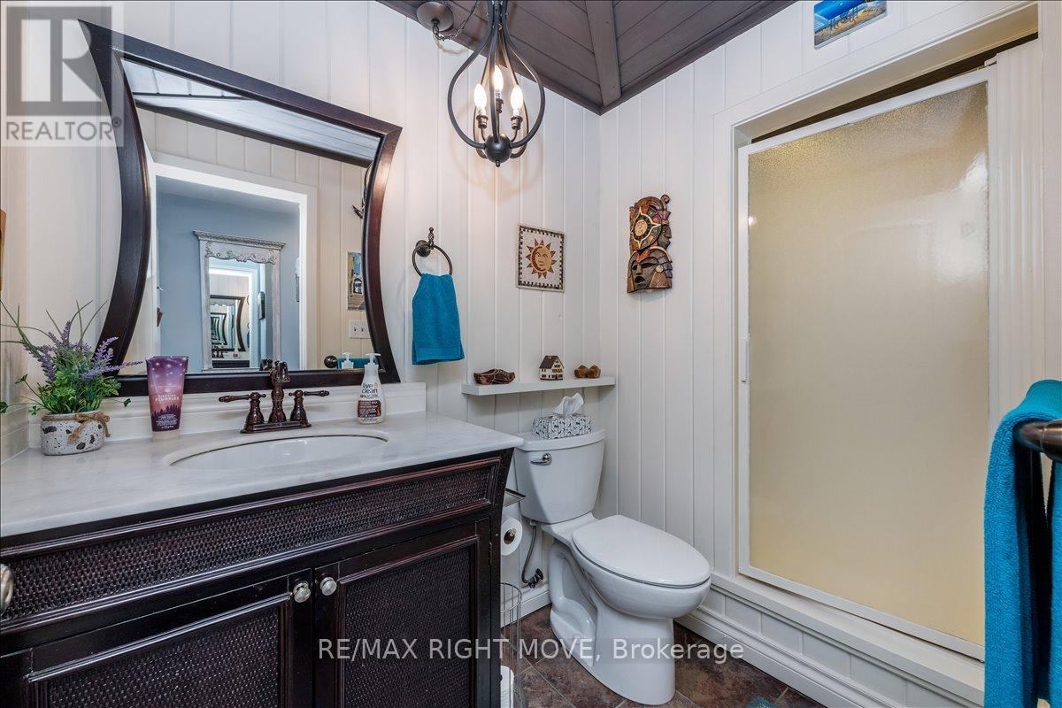
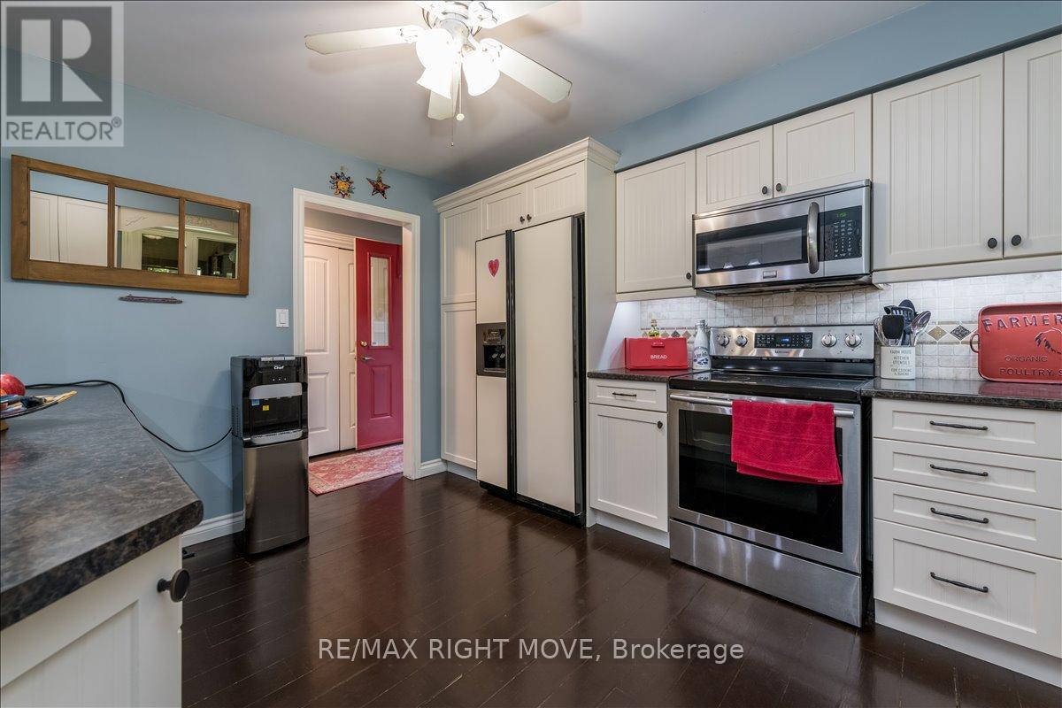
$1,095,000
1032 COWBELL LANE
Gravenhurst, Ontario, Ontario, P0E1N0
MLS® Number: X12151269
Property description
Welcome to your private waterfront retreat on the beautiful Severn River a paradise for boaters, cottagers, and nature enthusiasts alike.This charming 1.5-storey home features 4 bedrooms, 2 bathrooms, and an inviting open-concept layout. Soaring ceilings and a stunning stone fireplace anchor the main living space, which flows effortlessly into a spacious kitchen with barstool seating perfect for entertaining.Start your mornings with a coffee and serene water views from the bright sunroom or the adjoining screened-in porch. Step outside to discover a sprawling backyard oasis, complete with multiple patios, natural Muskoka granite outcrops, and vibrant perennial gardens shaded by mature oak and maple trees.With 100 feet of direct Severn River frontage, stairs to the shoreline, and generous docking space, this is truly a boaters dream offering direct access to the renowned Trent-Severn Waterway. A detached one-car garage with an attached workshop provides ample space for projects, toys, or extra storage.Ideally located just minutes from Highway 11 and a short drive to Washago, Orillia, and Gravenhurst, this property offers the perfect blend of tranquility and convenience. Embrace a lifestyle of peace, nature, and waterfront living.
Building information
Type
*****
Age
*****
Amenities
*****
Appliances
*****
Basement Development
*****
Basement Type
*****
Construction Style Attachment
*****
Exterior Finish
*****
Fireplace Present
*****
FireplaceTotal
*****
Foundation Type
*****
Heating Fuel
*****
Heating Type
*****
Size Interior
*****
Stories Total
*****
Utility Water
*****
Land information
Access Type
*****
Landscape Features
*****
Size Depth
*****
Size Frontage
*****
Size Irregular
*****
Size Total
*****
Surface Water
*****
Rooms
Main level
Bathroom
*****
Bedroom
*****
Kitchen
*****
Dining room
*****
Sunroom
*****
Living room
*****
Second level
Bathroom
*****
Bedroom
*****
Bedroom
*****
Primary Bedroom
*****
Courtesy of RE/MAX RIGHT MOVE
Book a Showing for this property
Please note that filling out this form you'll be registered and your phone number without the +1 part will be used as a password.
