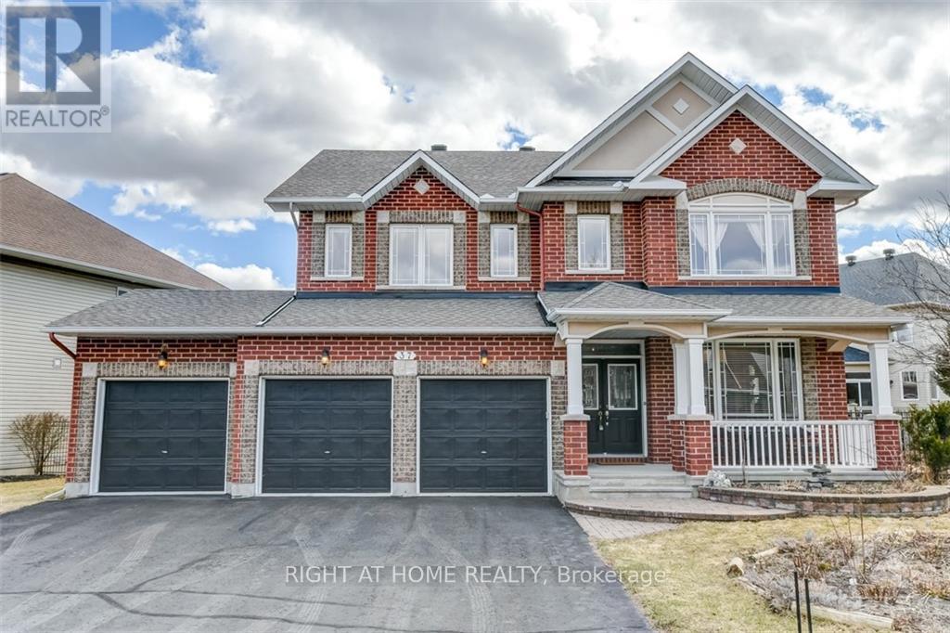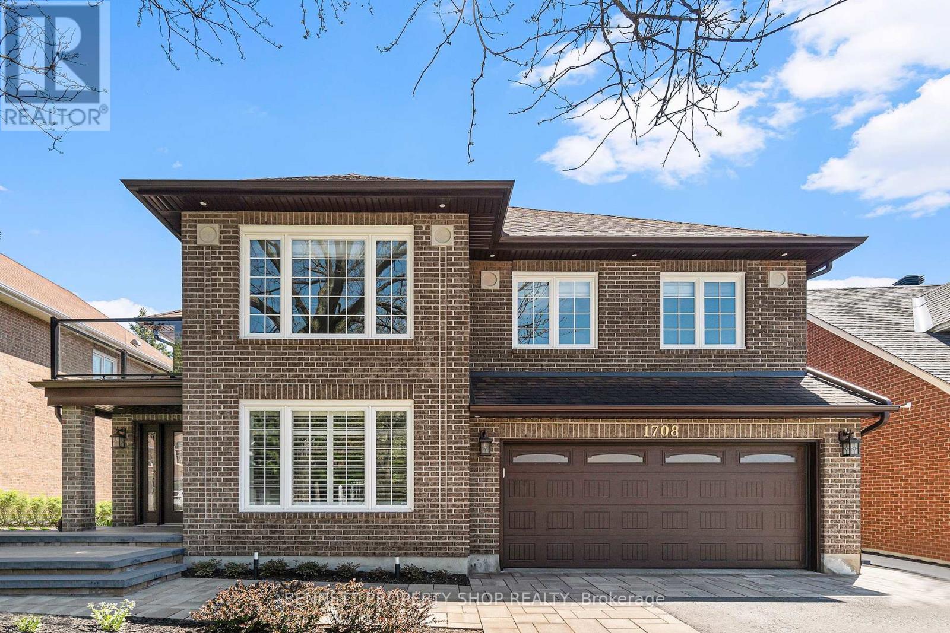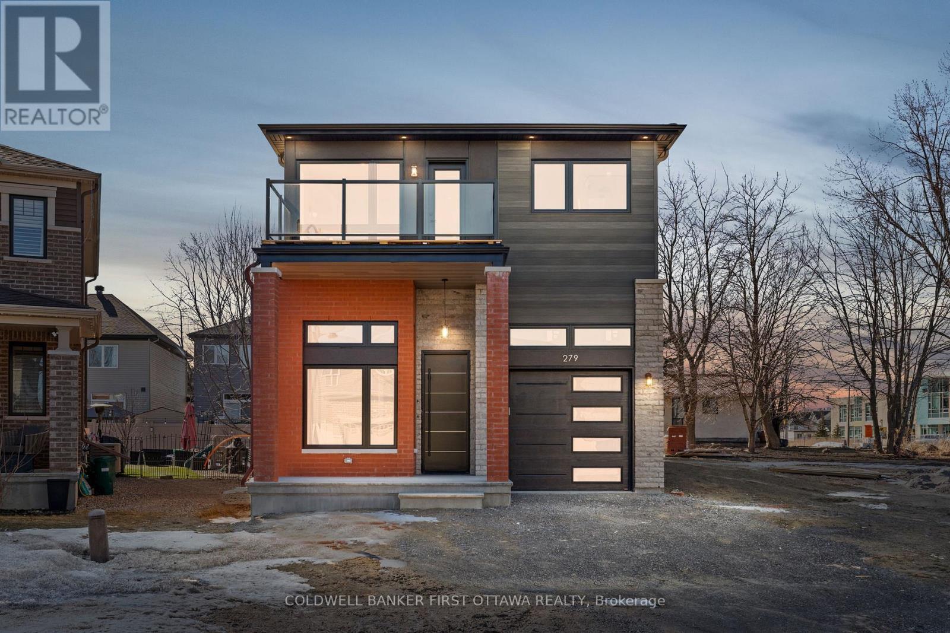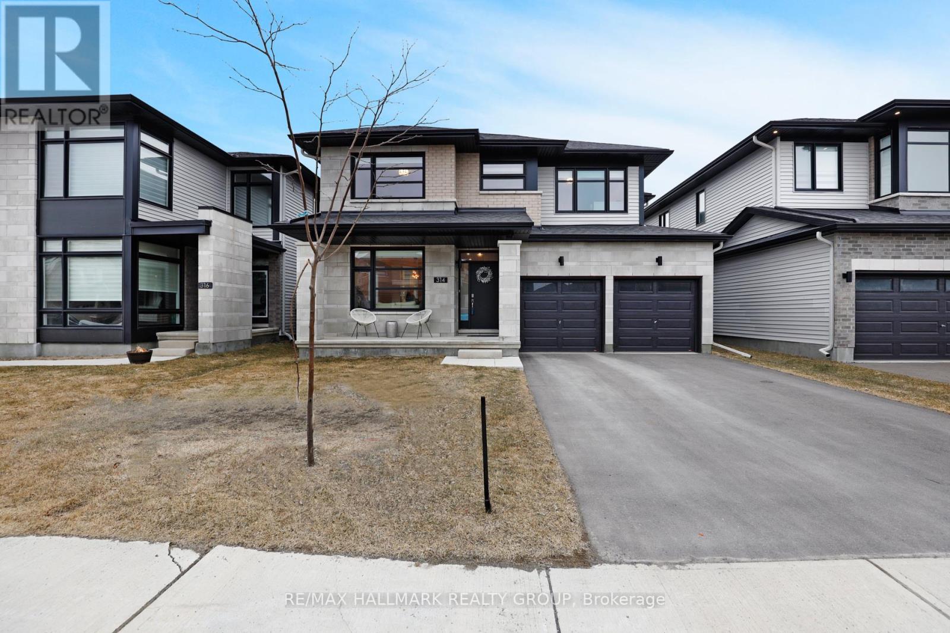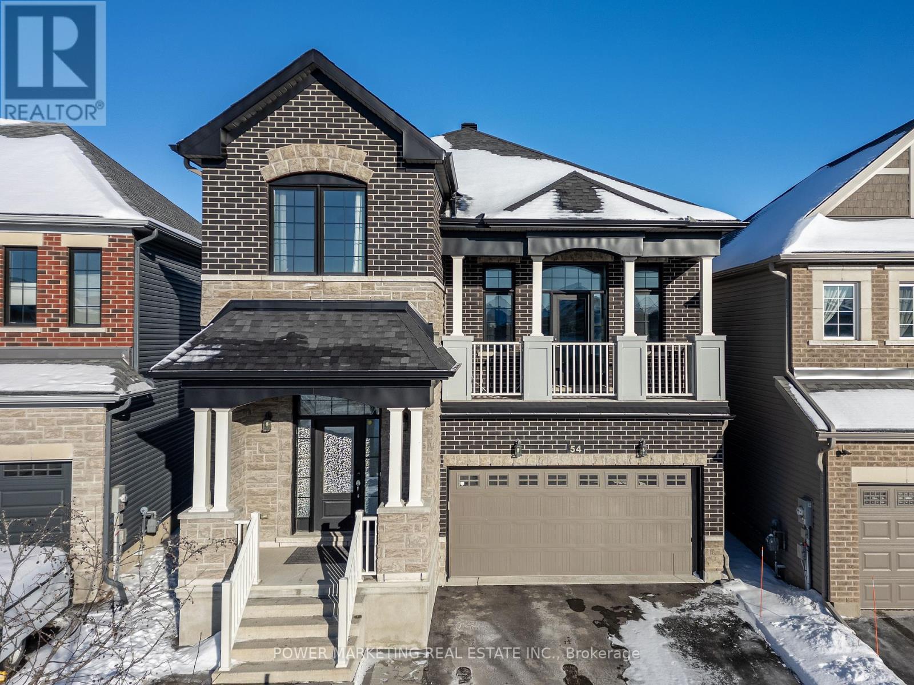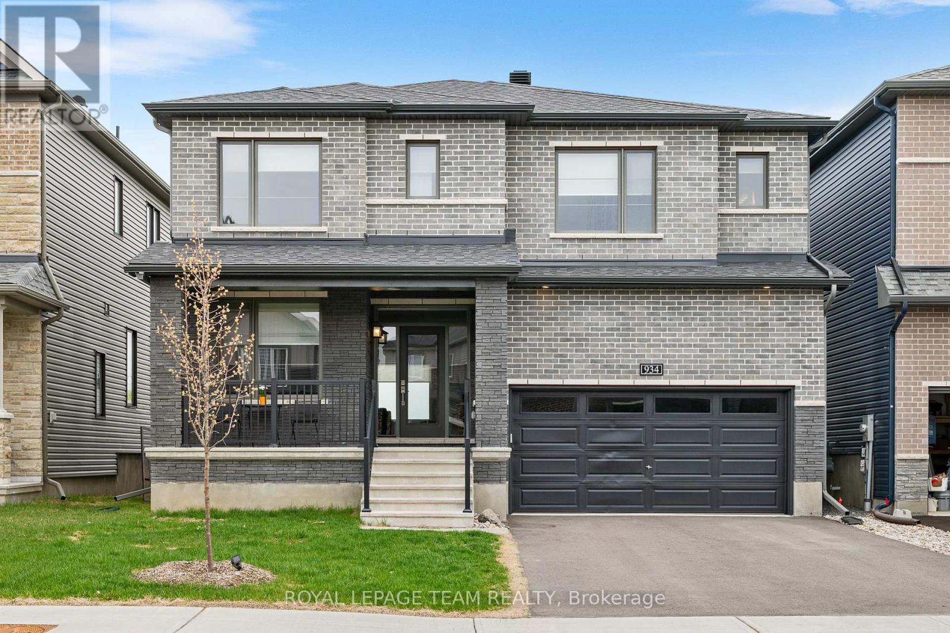Free account required
Unlock the full potential of your property search with a free account! Here's what you'll gain immediate access to:
- Exclusive Access to Every Listing
- Personalized Search Experience
- Favorite Properties at Your Fingertips
- Stay Ahead with Email Alerts
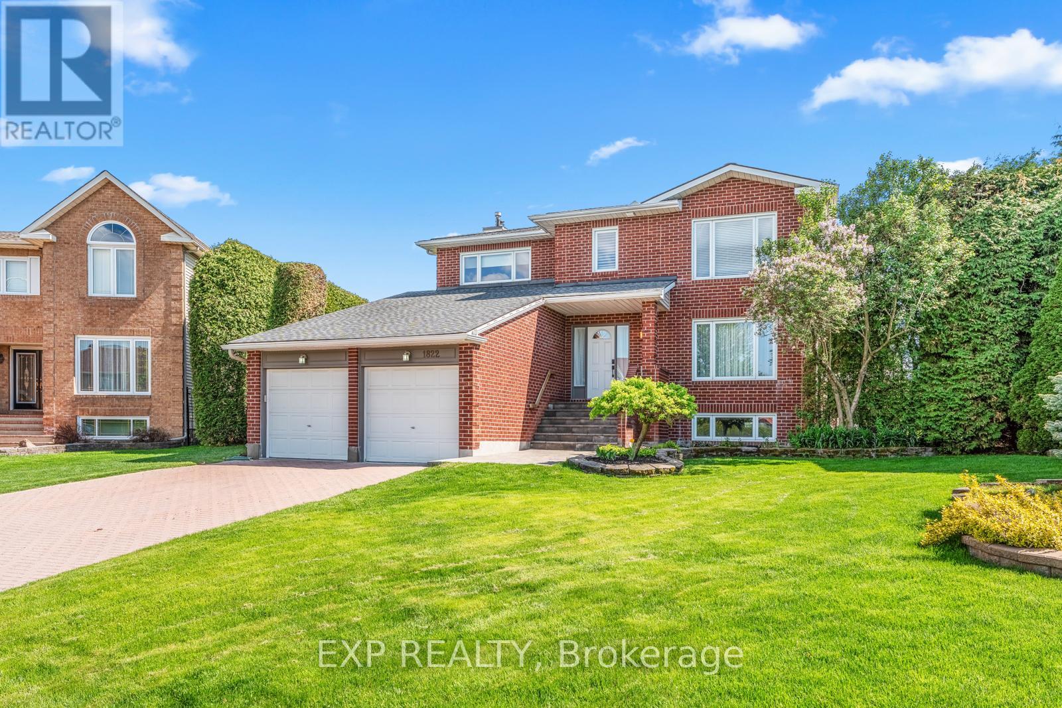
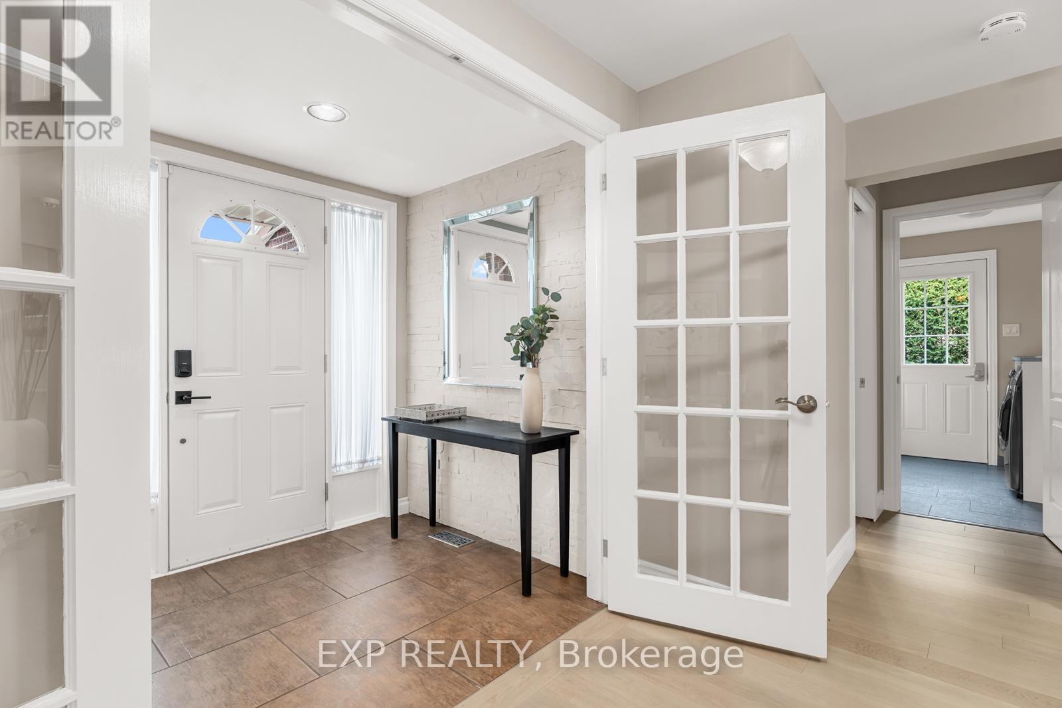
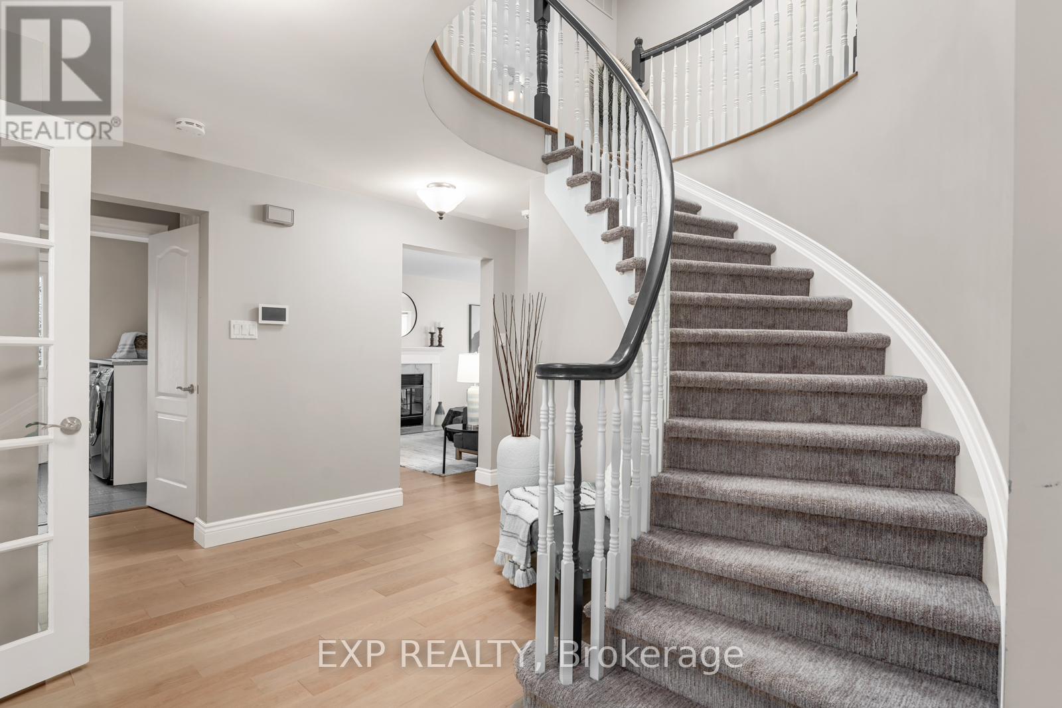
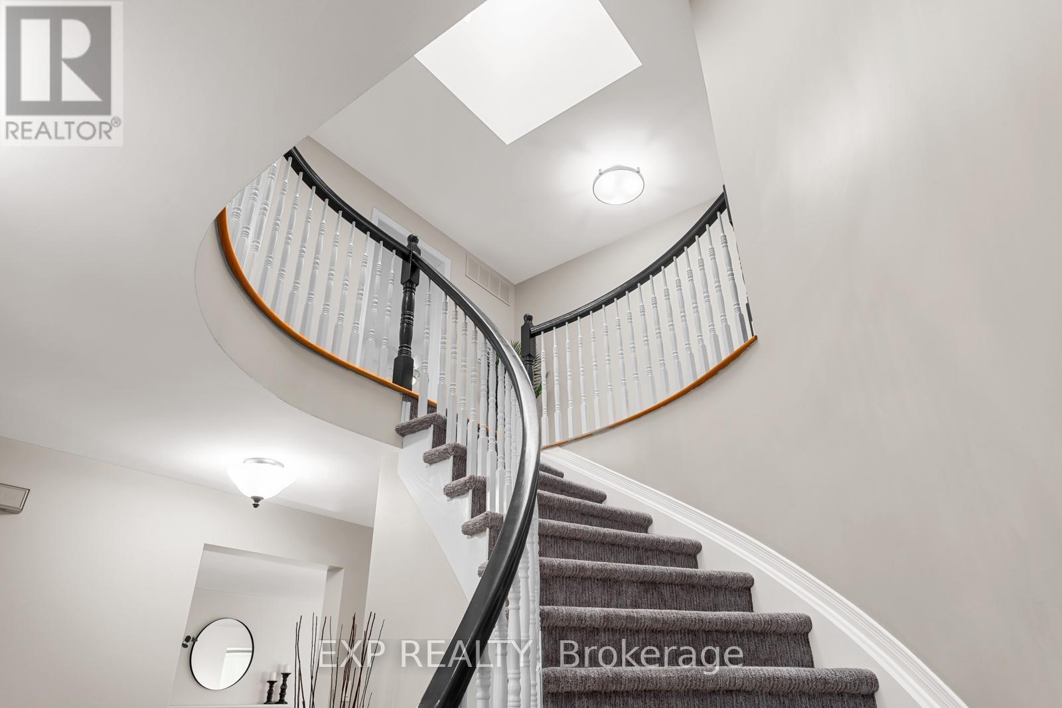
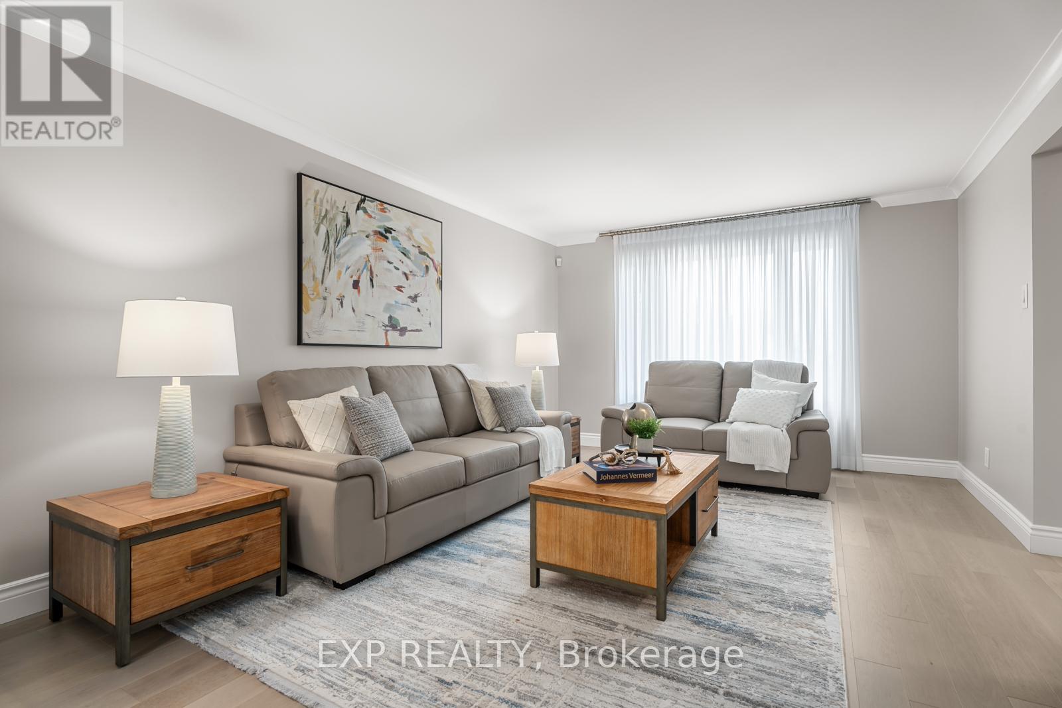
$1,299,000
1822 THORNECREST STREET
Ottawa, Ontario, Ontario, K1C6K9
MLS® Number: X12156641
Property description
One of a kind Beauty! This 4 bed, 3.5 bath (plus 2pc pool bath) in Chapel Hill has been Lovingly Maintained and Updated by the original owners. No Expense was Spared turning this into the Perfect Family Home! The Large PIE SHAPED Lot surrounded by 25' Cedar Hedges was been Professionally Landscaped with Fenced in-ground Pool area, PUTTING GREEN, 55' Wrap Around Composite Deck with Napoleon Prestige Pro 825 BBQ/Outdoor Kitchen, and Outdoor Changing Room with 2-Piece Bath. Main floor boasts a Large Living room, Dining room, and Family room with wood burning fireplace (cleaned 2023)---all with beautiful Engineered Oak floors. Main Floor Laundry has Quartz countertops, and Custom Cabinery, large Stainless Sink and Direct Access to outside. Bright, Large Family Kitchen with 2 Sinks, Large Island, Quartz Countertops with 2 Under-counter Sitting Areas and adjacent Large family Eat-in Custom Sunroom with Gas Fireplace and Heated Floors. 4 large Bedrooms Upstairs including Oversized Primary Suite with Luxury Ensuite Bathroom w. Robotic Ecoway Japanese Smart Toilet, Walk-in Closet, Sitting Area, mini-split wall mount AC, and 2nd bright Closet/Dressing room. The Basement features Direct Access to the Large 2 Car Garage, Big Living Area, Wet Bar, 3 piece Bath with Robotic Ecoway Japanese Smart Toilet, Gym, Sauna, Extra storage/Cold storage. Flat ceilings throughout and the home is freshly painted. Words cannot fully describe this well-located, one-of-a-kind gorgeous family home. It must be seen! Please see attached feature sheet and links for more info.
Building information
Type
*****
Amenities
*****
Appliances
*****
Basement Development
*****
Basement Features
*****
Basement Type
*****
Construction Style Attachment
*****
Cooling Type
*****
Exterior Finish
*****
Fireplace Present
*****
FireplaceTotal
*****
Fire Protection
*****
Foundation Type
*****
Half Bath Total
*****
Heating Fuel
*****
Heating Type
*****
Size Interior
*****
Stories Total
*****
Utility Water
*****
Land information
Landscape Features
*****
Sewer
*****
Size Depth
*****
Size Frontage
*****
Size Irregular
*****
Size Total
*****
Rooms
Main level
Living room
*****
Bathroom
*****
Other
*****
Other
*****
Laundry room
*****
Family room
*****
Dining room
*****
Basement
Cold room
*****
Exercise room
*****
Bathroom
*****
Family room
*****
Second level
Bathroom
*****
Bedroom 4
*****
Bedroom 3
*****
Bedroom 2
*****
Primary Bedroom
*****
Primary Bedroom
*****
Primary Bedroom
*****
Primary Bedroom
*****
Primary Bedroom
*****
Main level
Living room
*****
Bathroom
*****
Other
*****
Other
*****
Laundry room
*****
Family room
*****
Dining room
*****
Basement
Cold room
*****
Exercise room
*****
Bathroom
*****
Family room
*****
Second level
Bathroom
*****
Bedroom 4
*****
Bedroom 3
*****
Bedroom 2
*****
Primary Bedroom
*****
Primary Bedroom
*****
Primary Bedroom
*****
Primary Bedroom
*****
Primary Bedroom
*****
Main level
Living room
*****
Bathroom
*****
Other
*****
Other
*****
Laundry room
*****
Family room
*****
Dining room
*****
Basement
Cold room
*****
Exercise room
*****
Bathroom
*****
Courtesy of EXP REALTY
Book a Showing for this property
Please note that filling out this form you'll be registered and your phone number without the +1 part will be used as a password.
