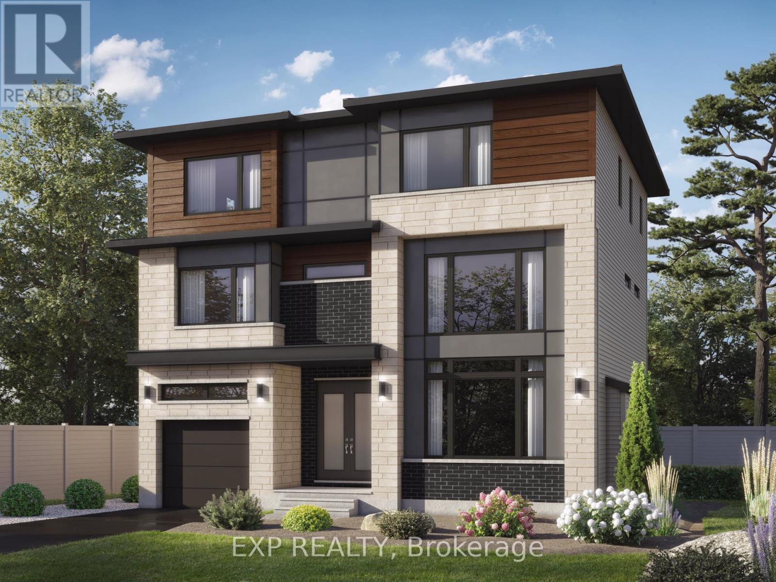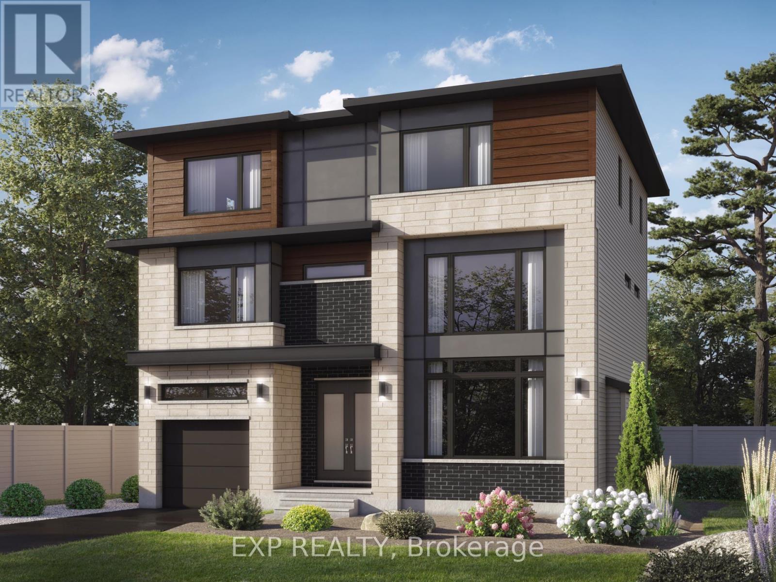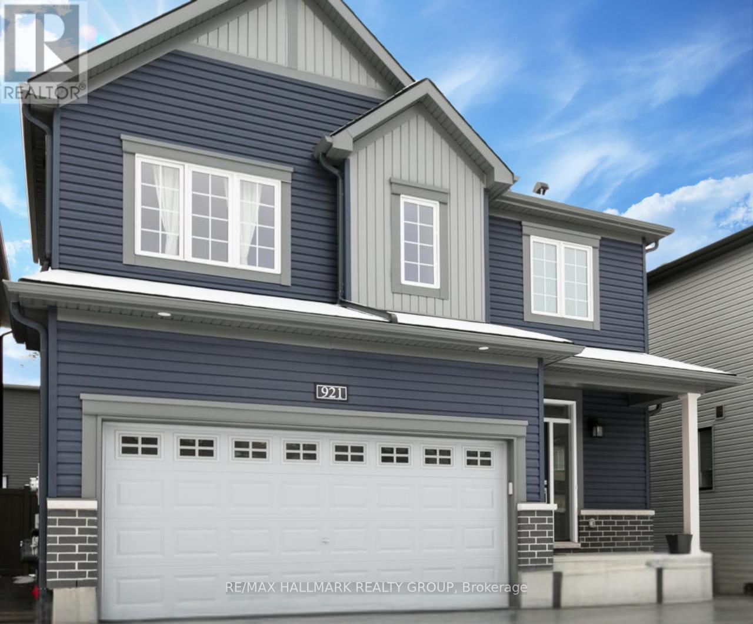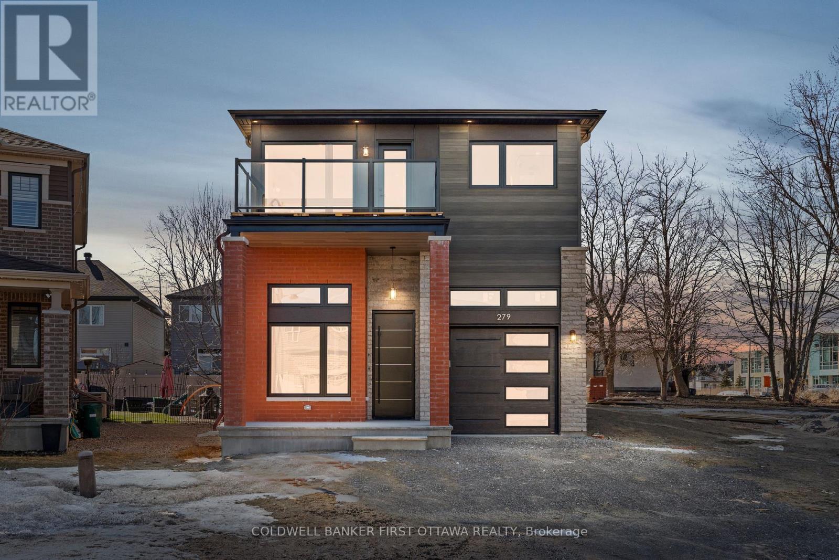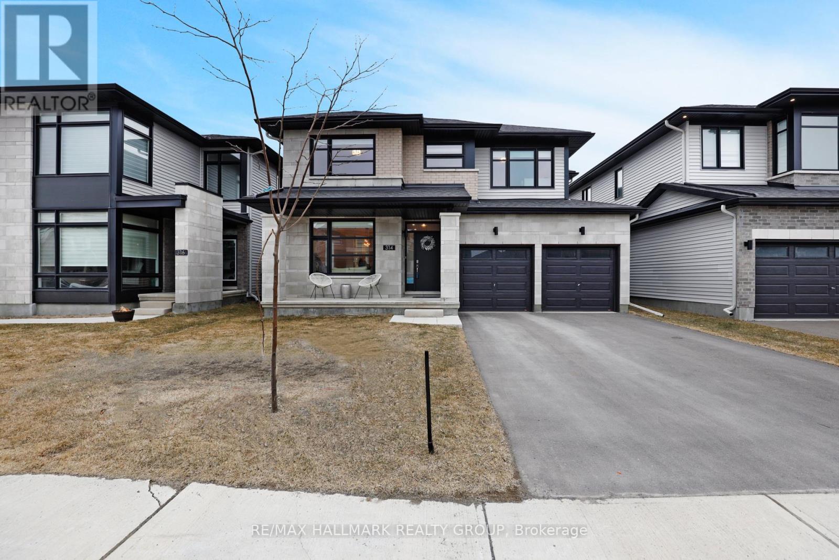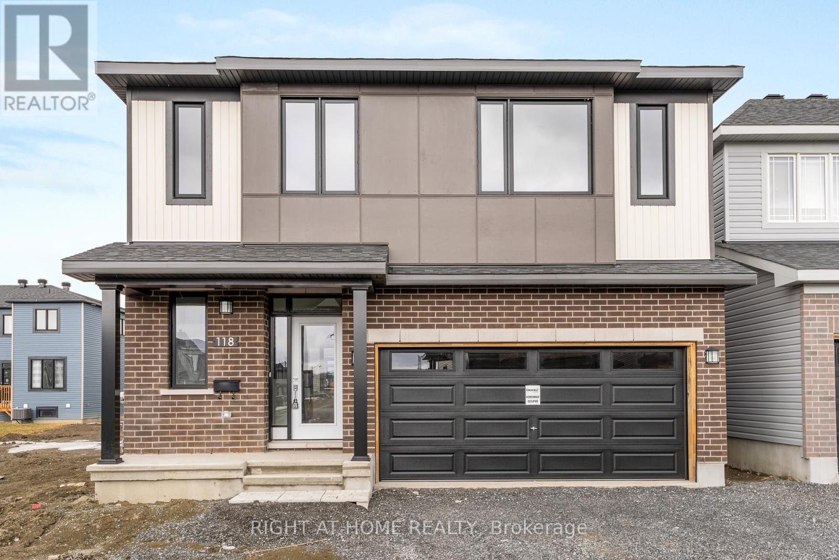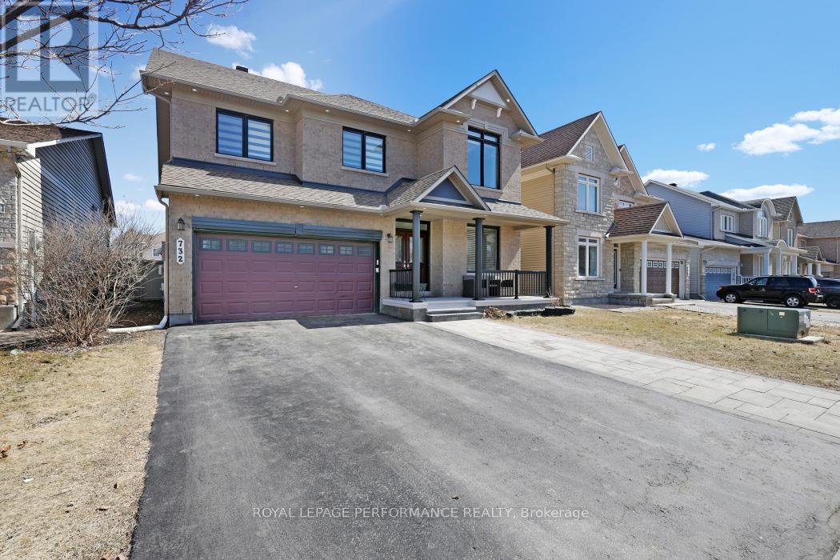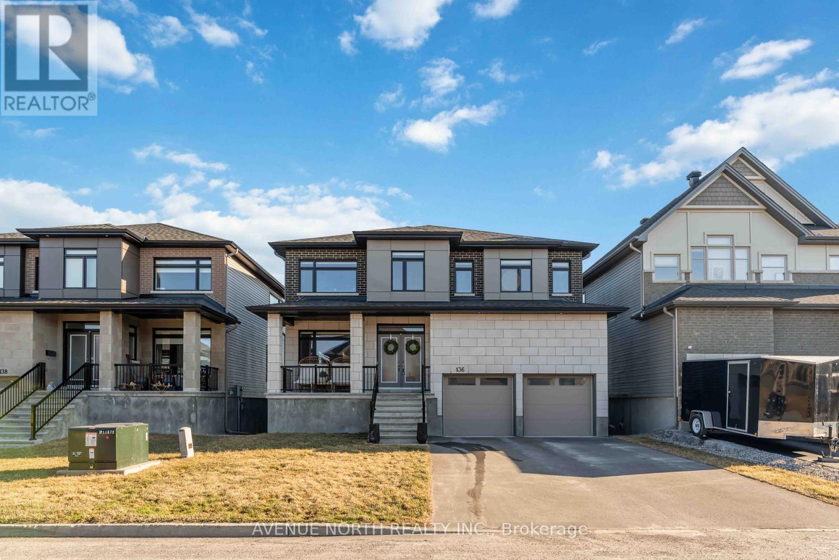Free account required
Unlock the full potential of your property search with a free account! Here's what you'll gain immediate access to:
- Exclusive Access to Every Listing
- Personalized Search Experience
- Favorite Properties at Your Fingertips
- Stay Ahead with Email Alerts
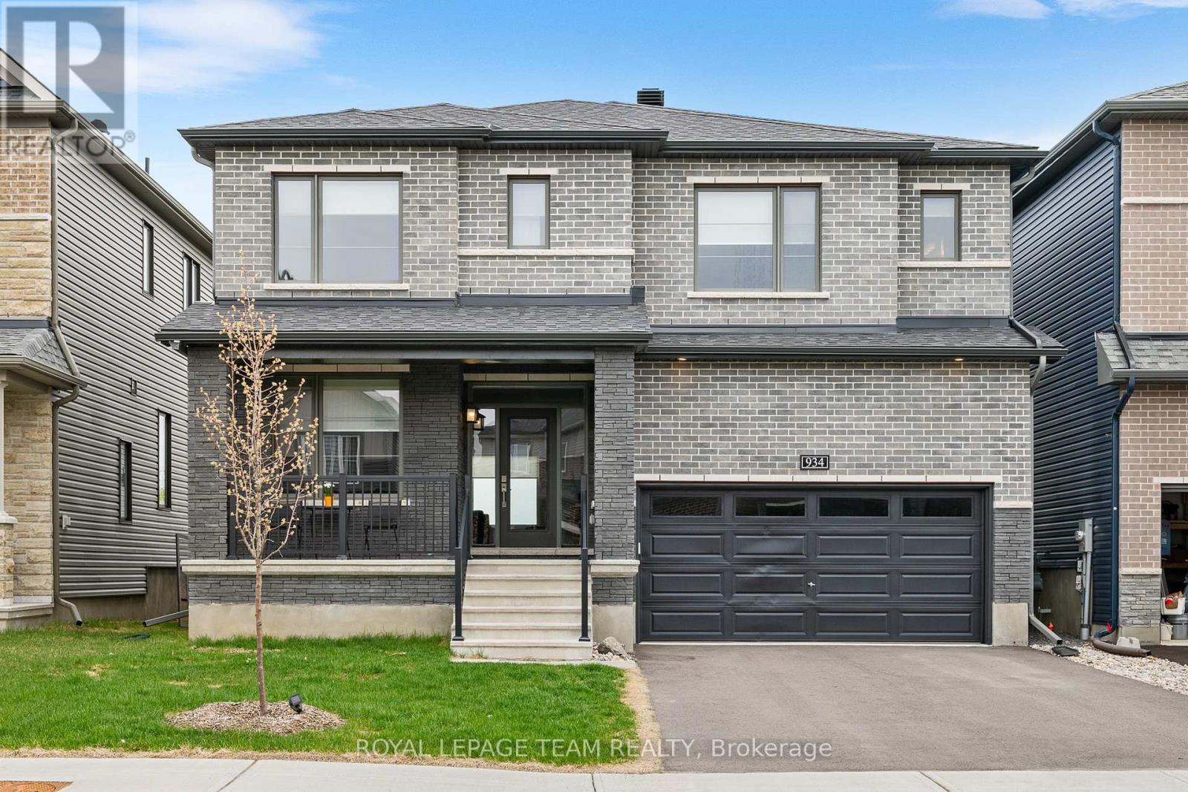
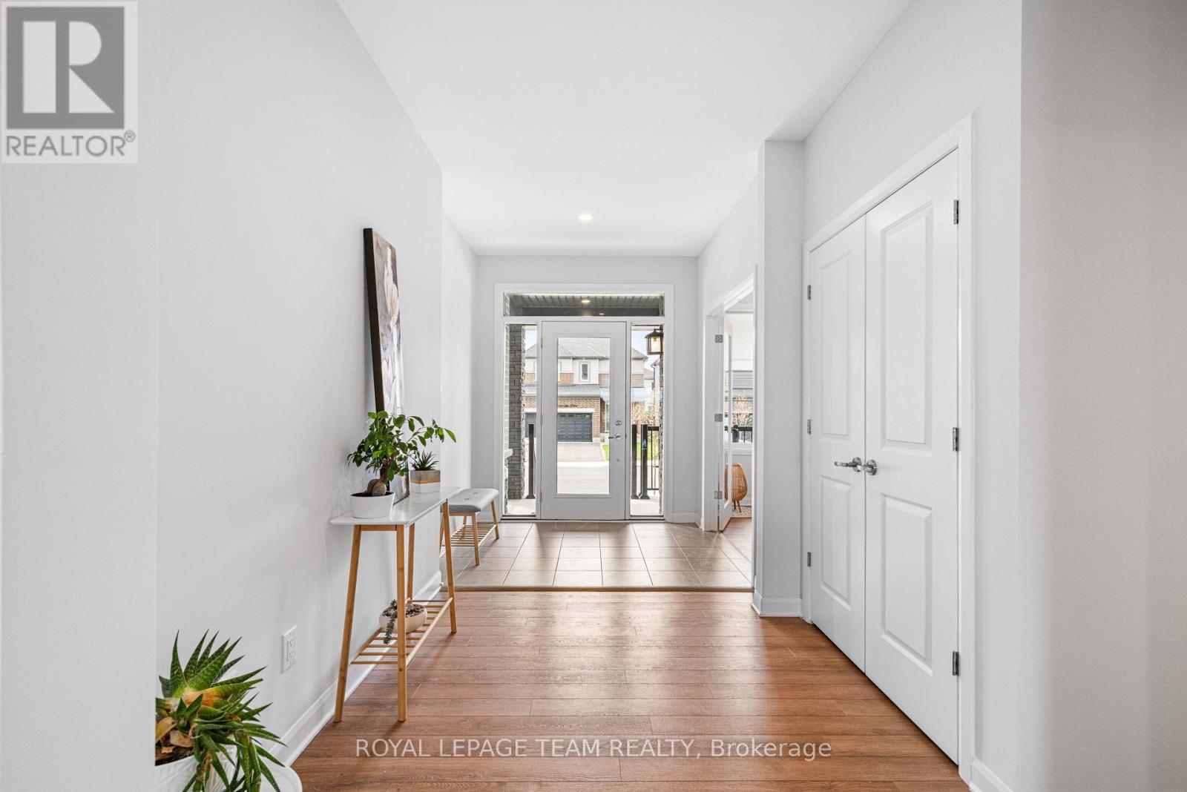
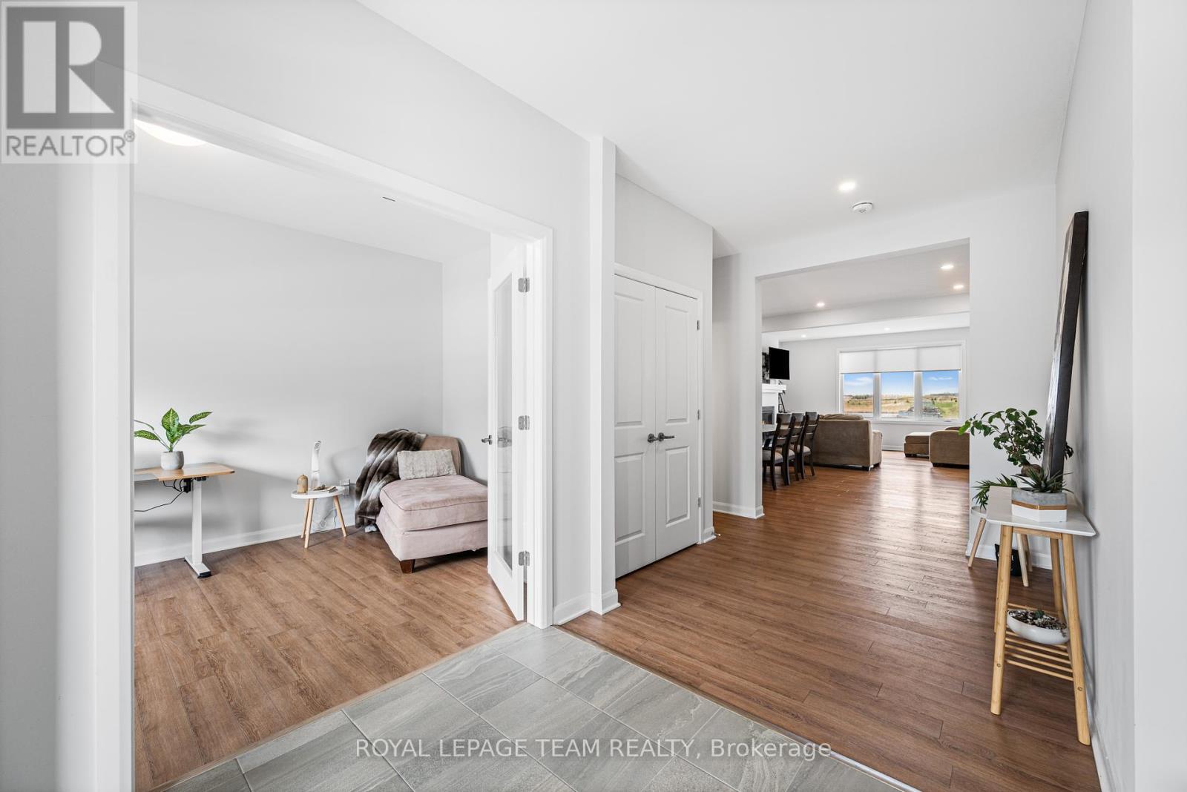

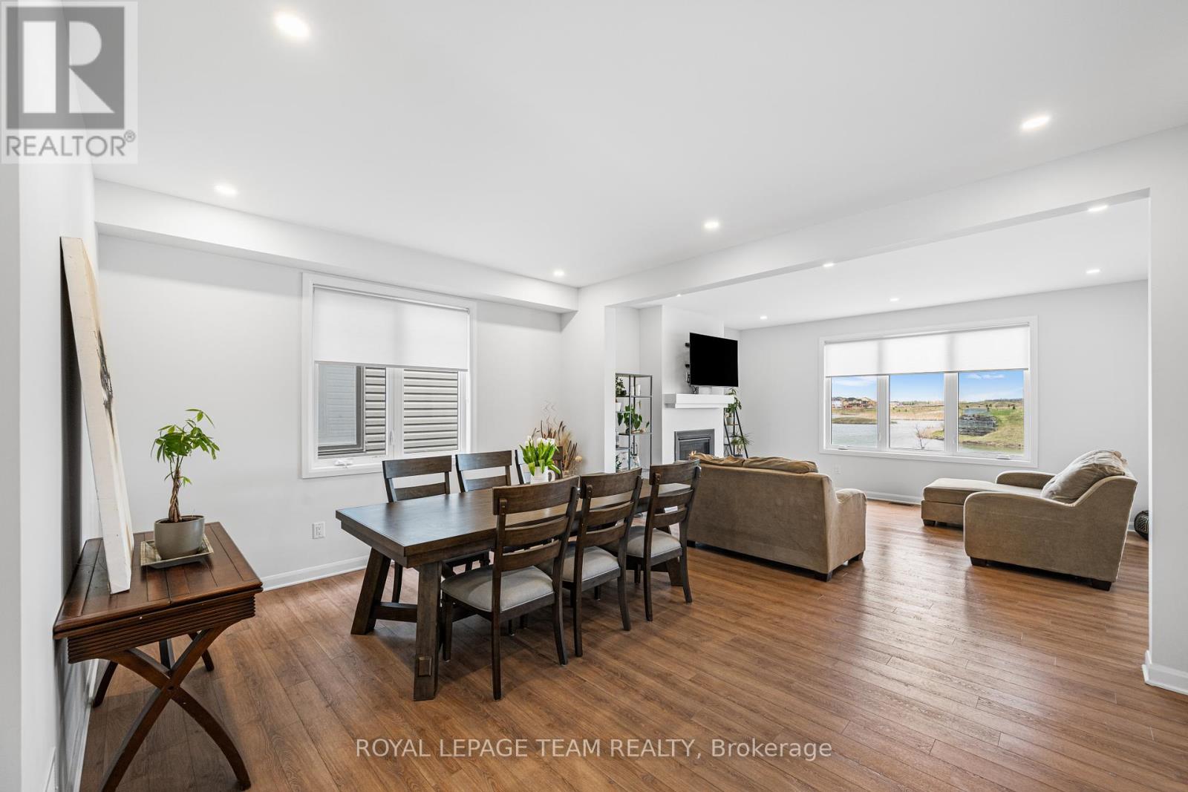
$1,249,900
934 LAKERIDGE DRIVE
Ottawa, Ontario, Ontario, K4A5N8
MLS® Number: X12135306
Property description
Welcome to this beautiful 2023 Minto Mackenzie (Model) home featuring an unobstructed pond view and a walk-out basement. This home offers approximately 3,000 sq ft of refined living space, including 4+1 spacious bedrooms and 4.5 bathrooms. The main floor boasts abundant natural light, a large foyer with an office/den featuring French doors, a convenient mudroom, and light luxury vinyl flooring leading to an oak staircase. The kitchen is a cook's dream with a large quartz island, two-toned cupboards, and stainless steel appliances, open to a great room with a gas fireplace and a large dining room perfect for entertaining, all while enjoying lovely pond views from large windows. The second level features a private master suite with a stunning 5-piece ensuite and two walk-in closets, along with three other generous-sized bedrooms, one with its own ensuite. The laundry room is also conveniently located on this level. The lower level walk-out basement includes a recreation area, an additional bedroom, and a full bathroom. This home offers comfort and style in a highly desirable Orleans community.
Building information
Type
*****
Appliances
*****
Basement Development
*****
Basement Features
*****
Basement Type
*****
Construction Style Attachment
*****
Exterior Finish
*****
Fireplace Present
*****
Foundation Type
*****
Half Bath Total
*****
Heating Fuel
*****
Heating Type
*****
Size Interior
*****
Stories Total
*****
Utility Water
*****
Land information
Sewer
*****
Size Depth
*****
Size Frontage
*****
Size Irregular
*****
Size Total
*****
Rooms
Main level
Bathroom
*****
Mud room
*****
Dining room
*****
Great room
*****
Eating area
*****
Kitchen
*****
Office
*****
Foyer
*****
Lower level
Utility room
*****
Bathroom
*****
Bedroom 5
*****
Recreational, Games room
*****
Second level
Bathroom
*****
Primary Bedroom
*****
Laundry room
*****
Bathroom
*****
Bedroom 4
*****
Bedroom 3
*****
Bathroom
*****
Bedroom 2
*****
Other
*****
Other
*****
Main level
Bathroom
*****
Mud room
*****
Dining room
*****
Great room
*****
Eating area
*****
Kitchen
*****
Office
*****
Foyer
*****
Lower level
Utility room
*****
Bathroom
*****
Bedroom 5
*****
Recreational, Games room
*****
Second level
Bathroom
*****
Primary Bedroom
*****
Laundry room
*****
Bathroom
*****
Bedroom 4
*****
Bedroom 3
*****
Bathroom
*****
Bedroom 2
*****
Other
*****
Other
*****
Main level
Bathroom
*****
Mud room
*****
Dining room
*****
Great room
*****
Eating area
*****
Kitchen
*****
Courtesy of ROYAL LEPAGE TEAM REALTY
Book a Showing for this property
Please note that filling out this form you'll be registered and your phone number without the +1 part will be used as a password.
