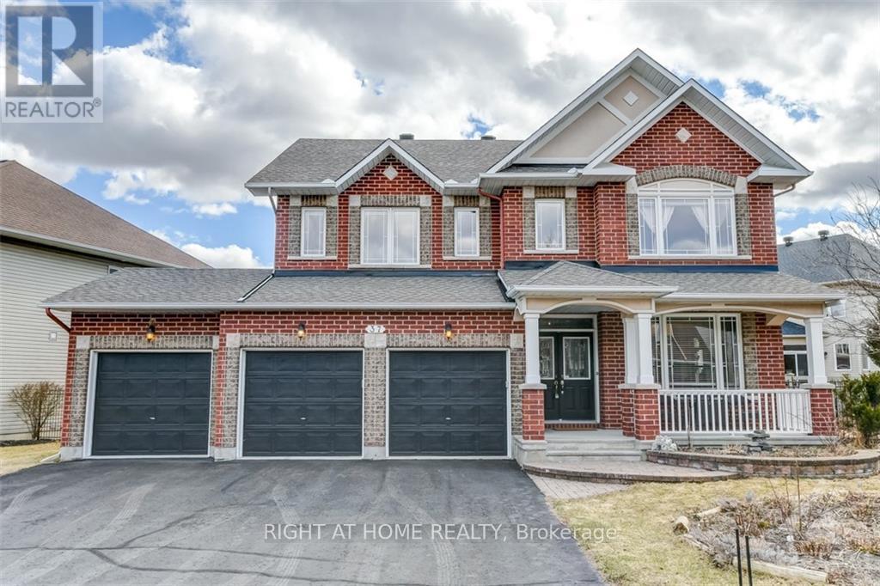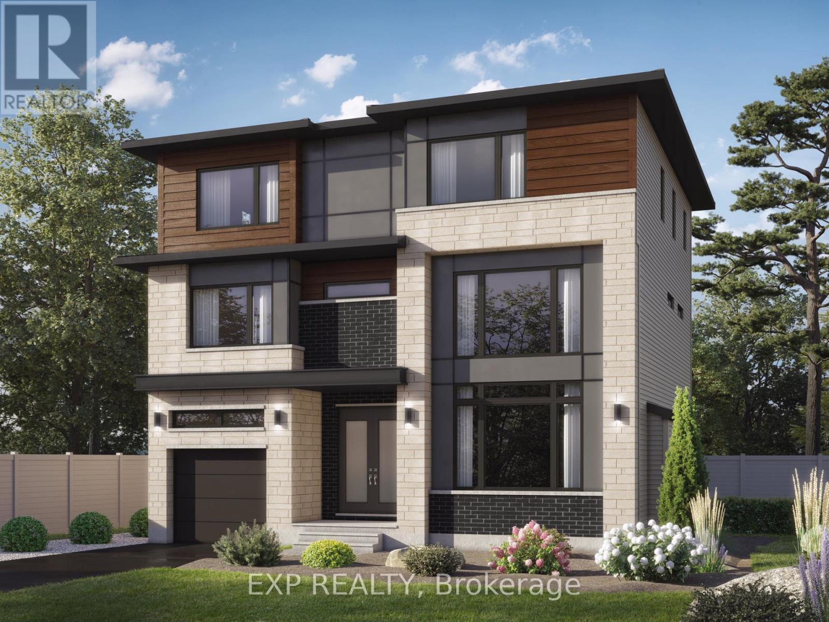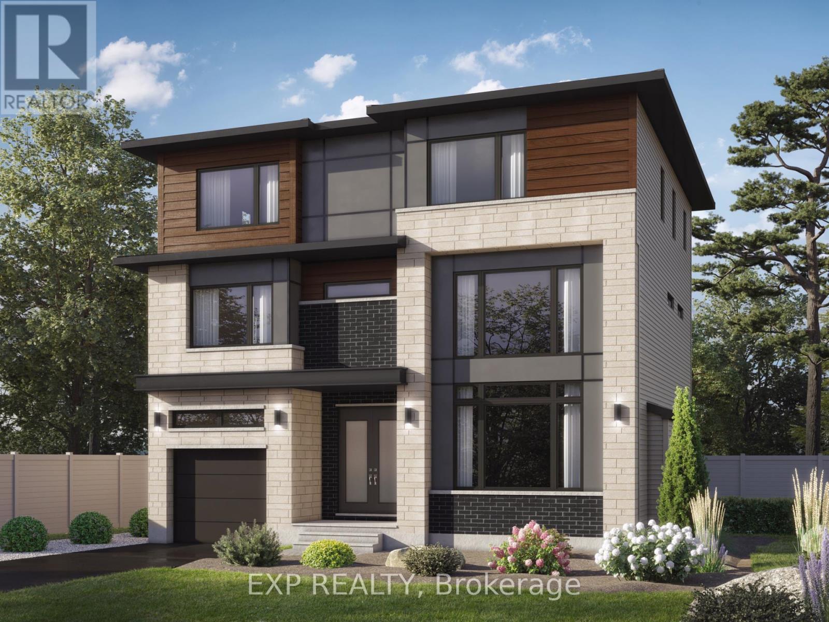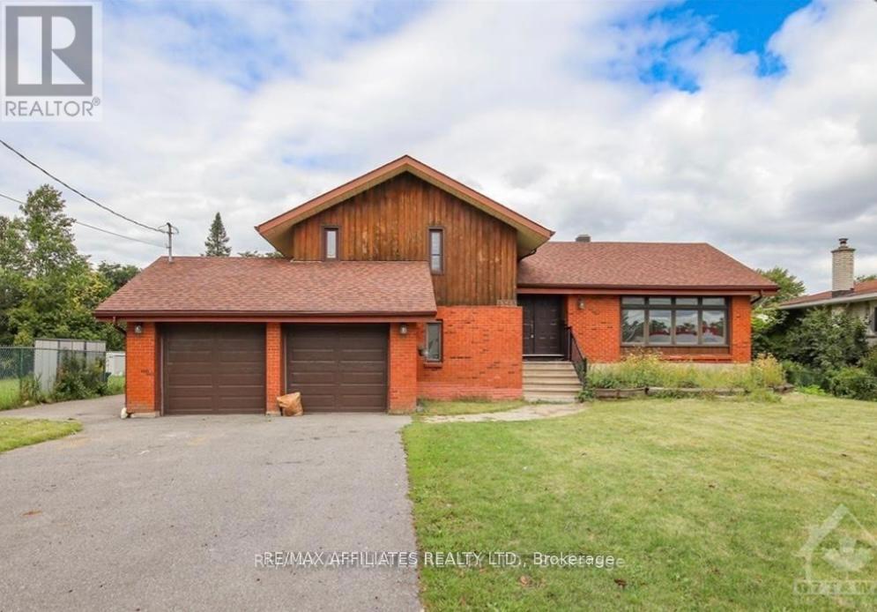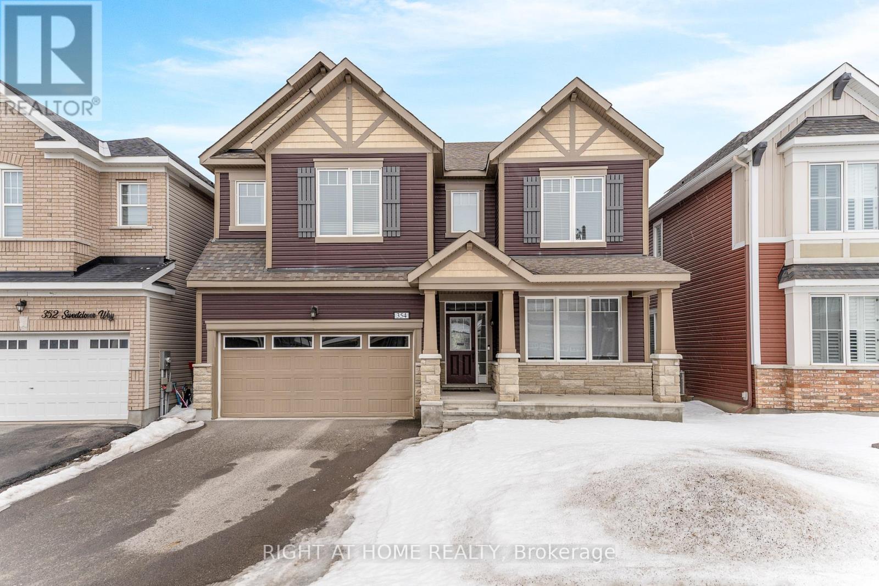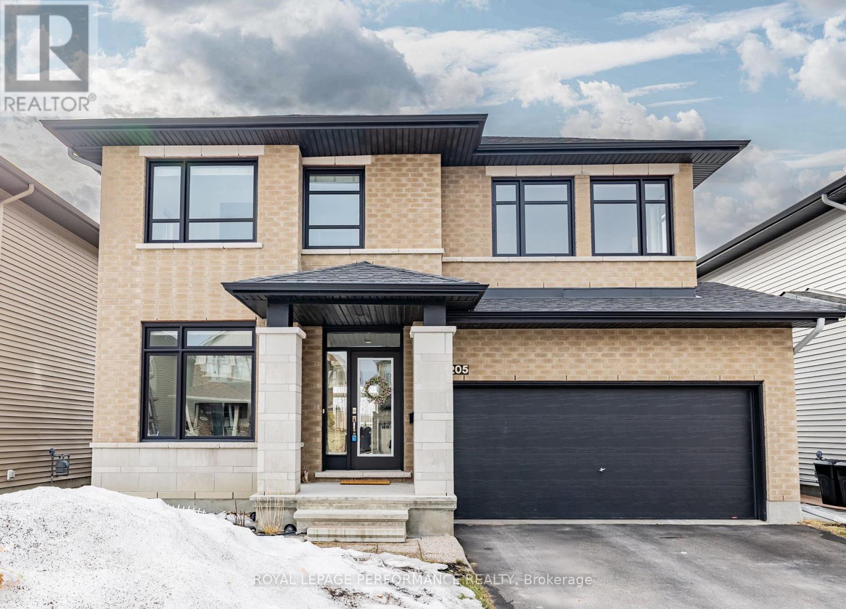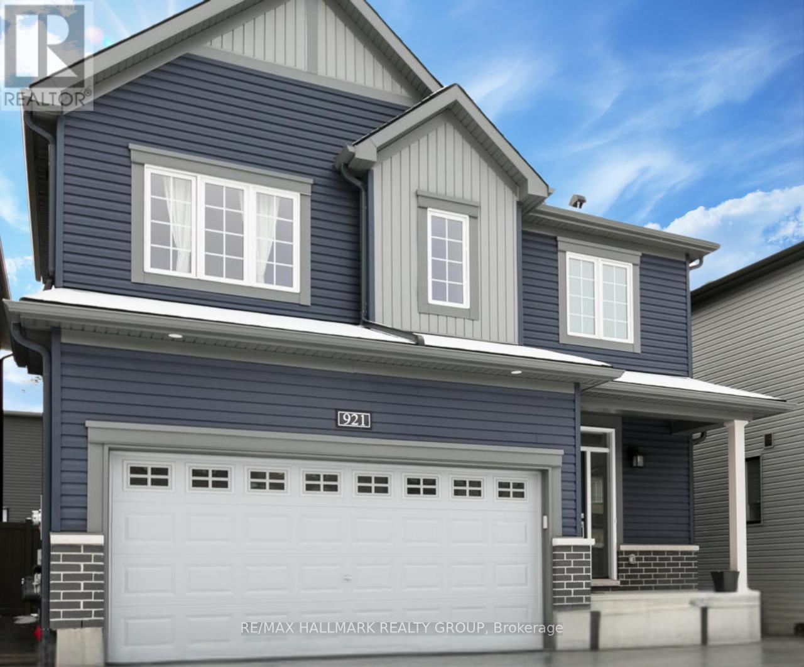Free account required
Unlock the full potential of your property search with a free account! Here's what you'll gain immediate access to:
- Exclusive Access to Every Listing
- Personalized Search Experience
- Favorite Properties at Your Fingertips
- Stay Ahead with Email Alerts
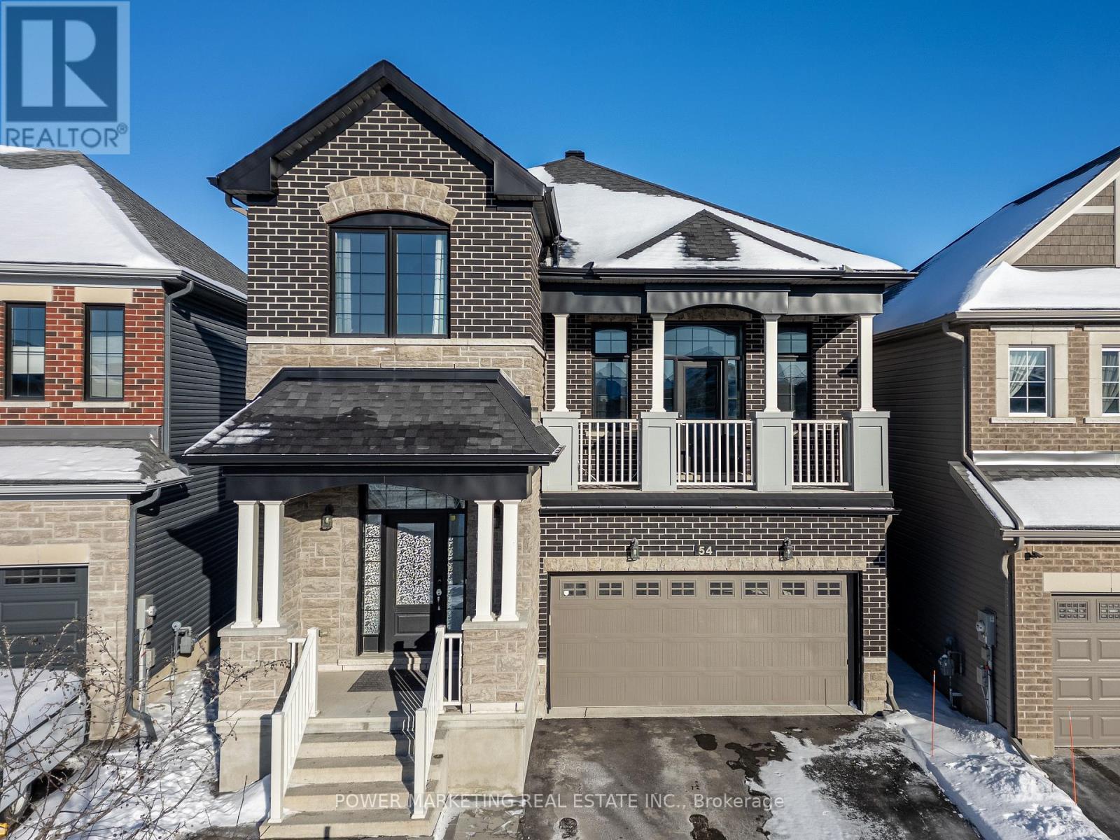
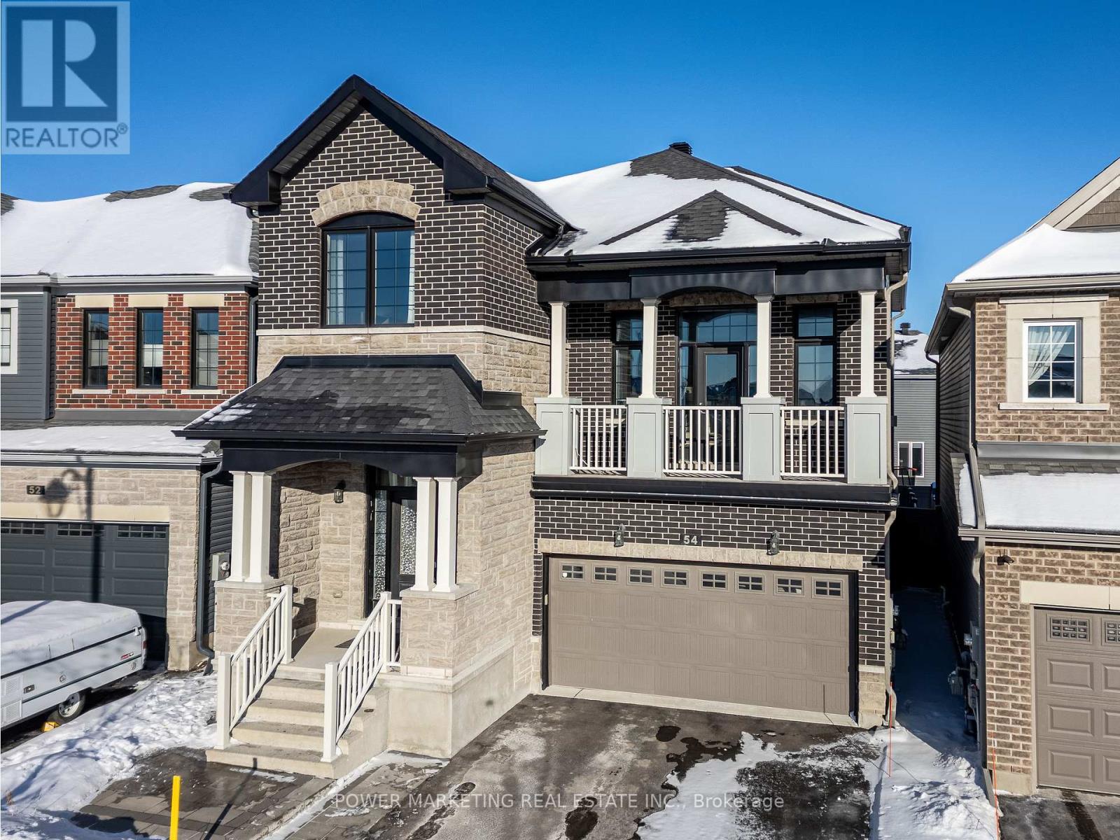
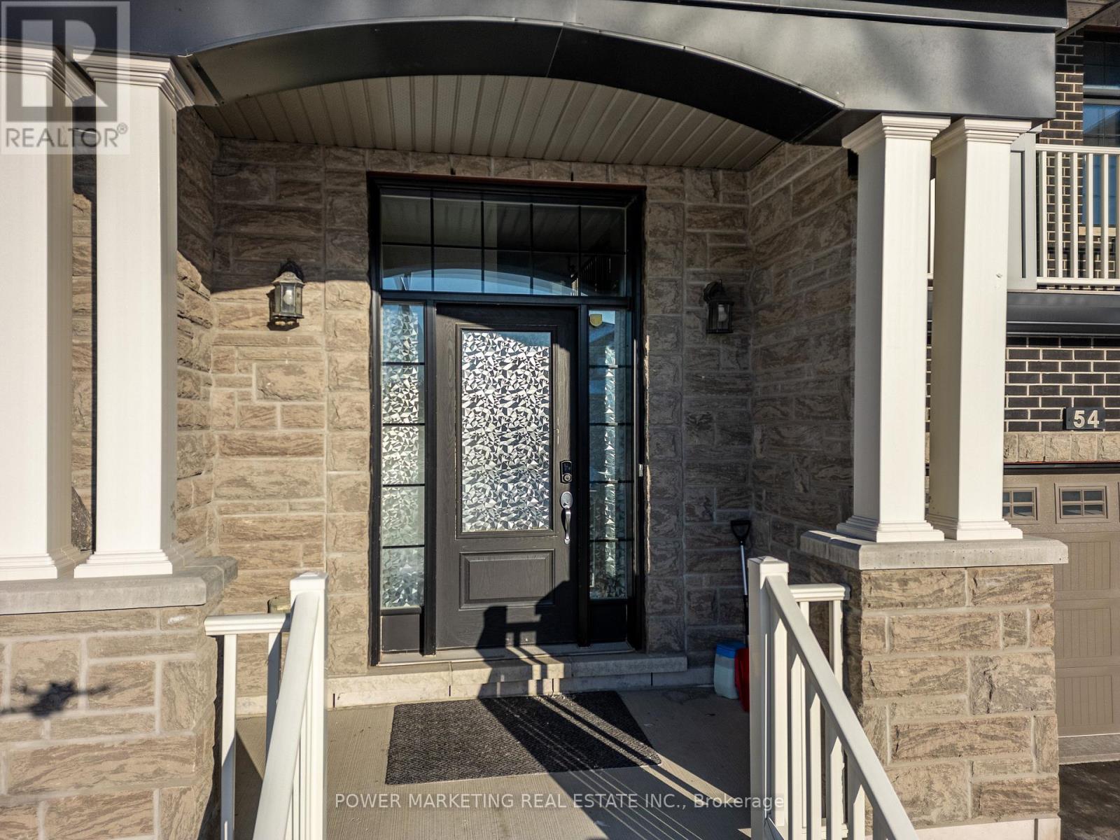
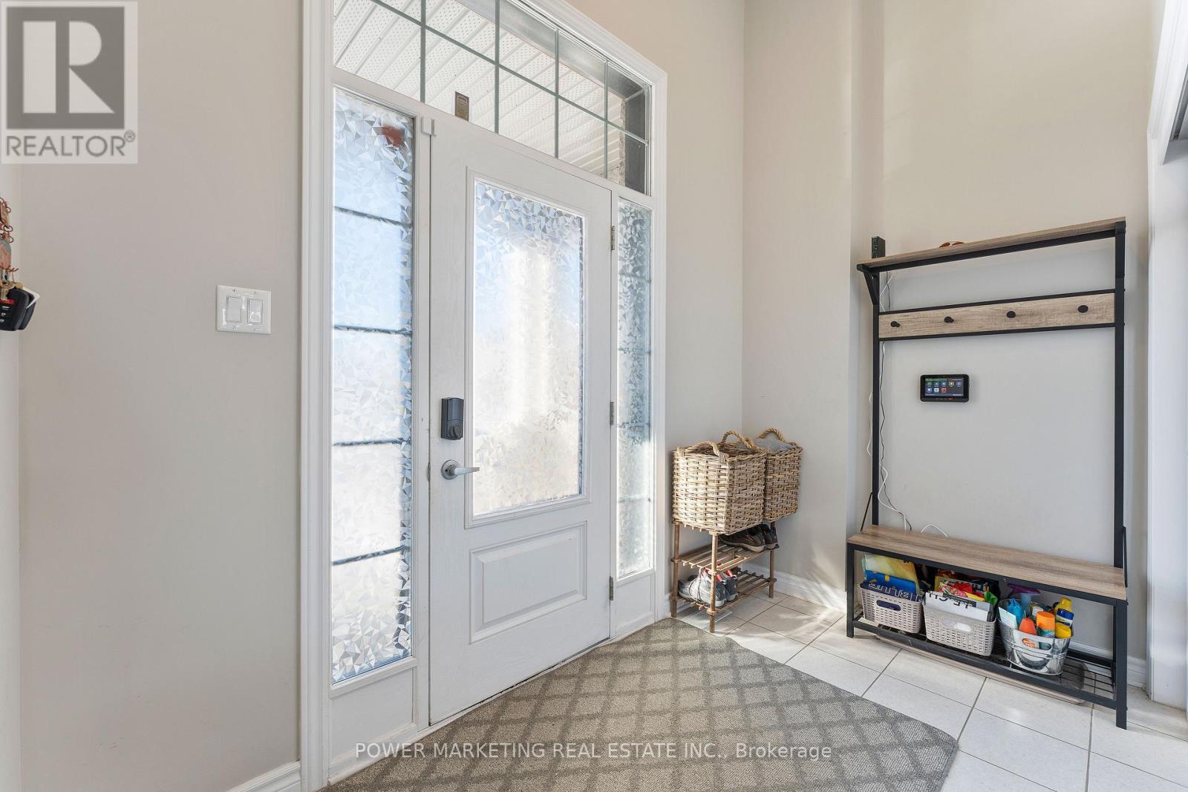

$1,125,000
54 MALACHIGAN CRESCENT
Ottawa, Ontario, Ontario, K4A1G6
MLS® Number: X12131455
Property description
Discover your dream home in this stunning property that combines elegance and comfort! This exquisite house features a formal living room, dining area, and a cozy den with beautiful hardwood floors and smooth ceilings on the main level. The open-concept kitchen is a chef's delight, boasting ample cabinet space that reaches the ceiling, luxurious granite countertops, and sleek stainless steel appliances. The second-floor family room is a rare find, showcasing vaulted ceilings, a charming fireplace with a stone backsplash, and big windows that flood the space with natural light. Upstairs, you'll find four spacious bedrooms, each adorned with hardwood floors, alongside two full baths. The primary bedroom is a true retreat, complete with a walk-in closet and a modern 3-piece ensuite bath featuring a glass shower. The fully finished basement includes a generous recreation room and an additional full bath, perfect for entertaining or relaxing. Step outside to your private backyard oasis, featuring a custom deck and a gorgeous gazebo, all nestled on a quiet crescent, just moments away from transit, parks, schools, shopping, and more. Don't miss out on this incredible opportunity! ** This is a linked property.**
Building information
Type
*****
Appliances
*****
Basement Development
*****
Basement Type
*****
Construction Style Attachment
*****
Cooling Type
*****
Exterior Finish
*****
Fireplace Present
*****
Foundation Type
*****
Half Bath Total
*****
Heating Fuel
*****
Heating Type
*****
Size Interior
*****
Stories Total
*****
Utility Water
*****
Land information
Sewer
*****
Size Depth
*****
Size Frontage
*****
Size Irregular
*****
Size Total
*****
Rooms
Main level
Office
*****
Dining room
*****
Living room
*****
Kitchen
*****
Eating area
*****
Basement
Recreational, Games room
*****
Laundry room
*****
Second level
Family room
*****
Bedroom
*****
Bedroom
*****
Primary Bedroom
*****
Bedroom
*****
Courtesy of POWER MARKETING REAL ESTATE INC.
Book a Showing for this property
Please note that filling out this form you'll be registered and your phone number without the +1 part will be used as a password.
