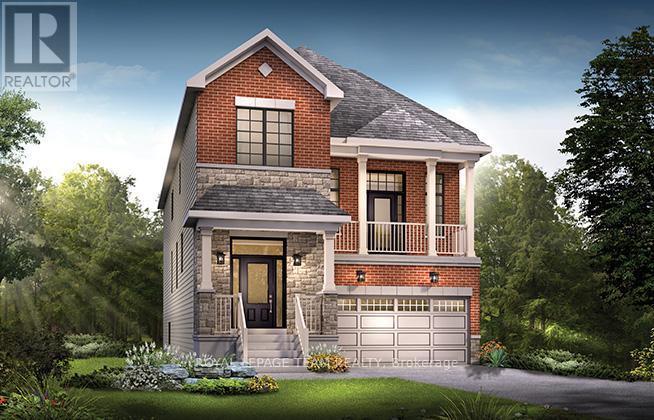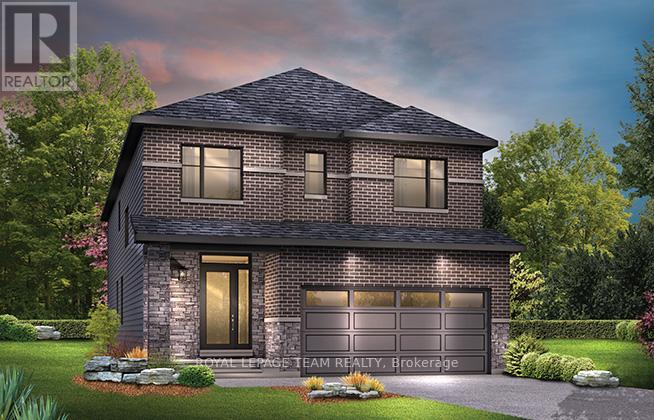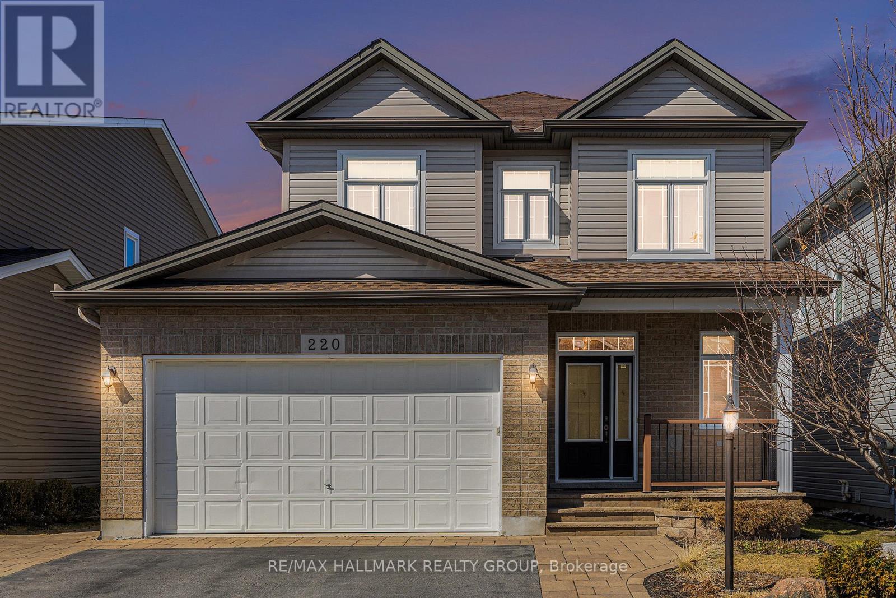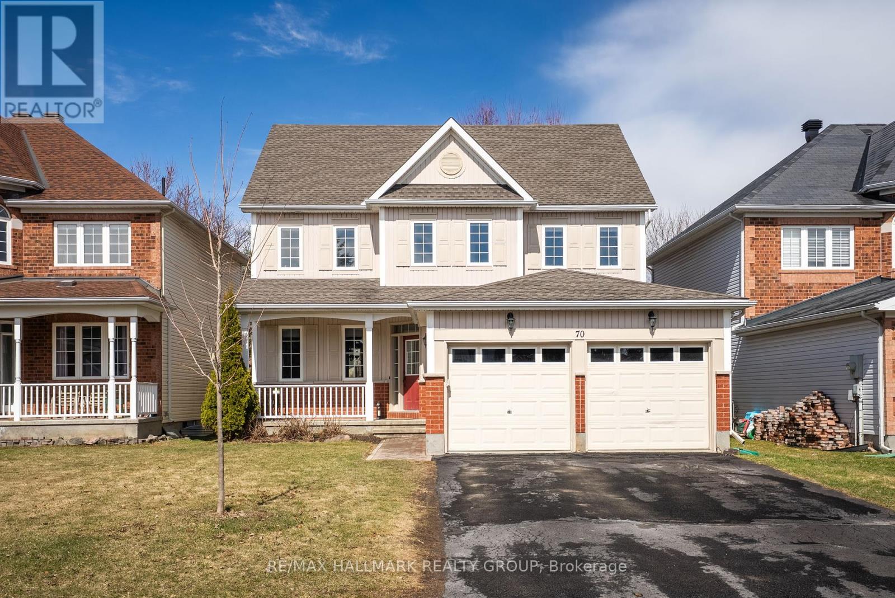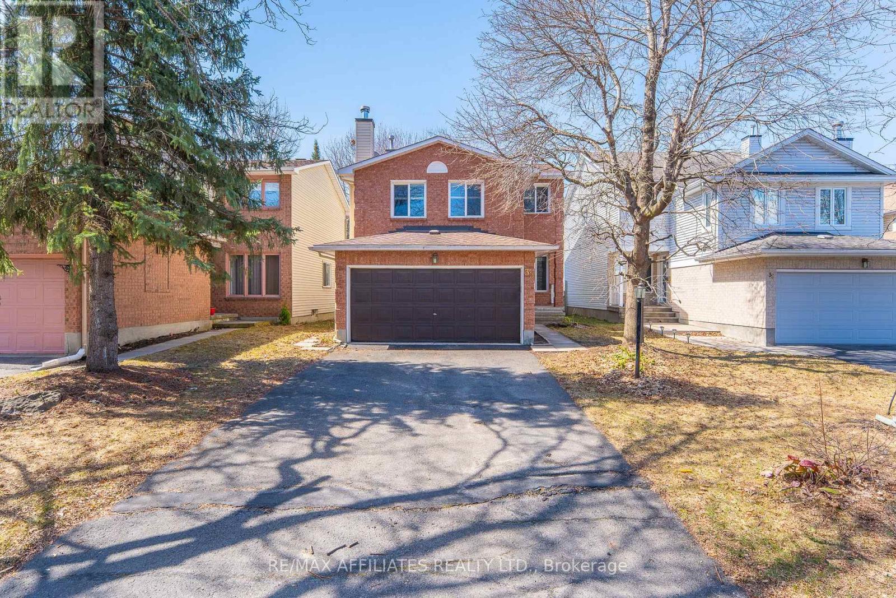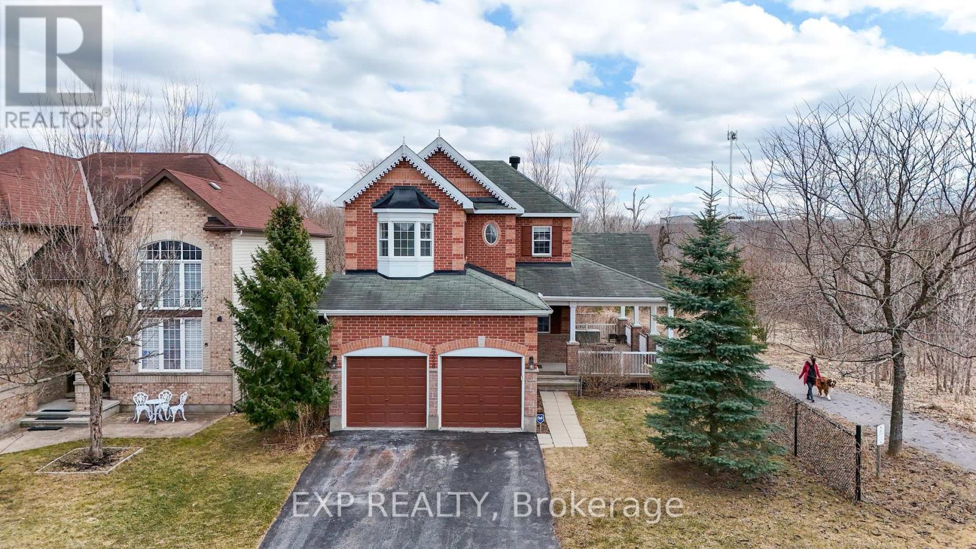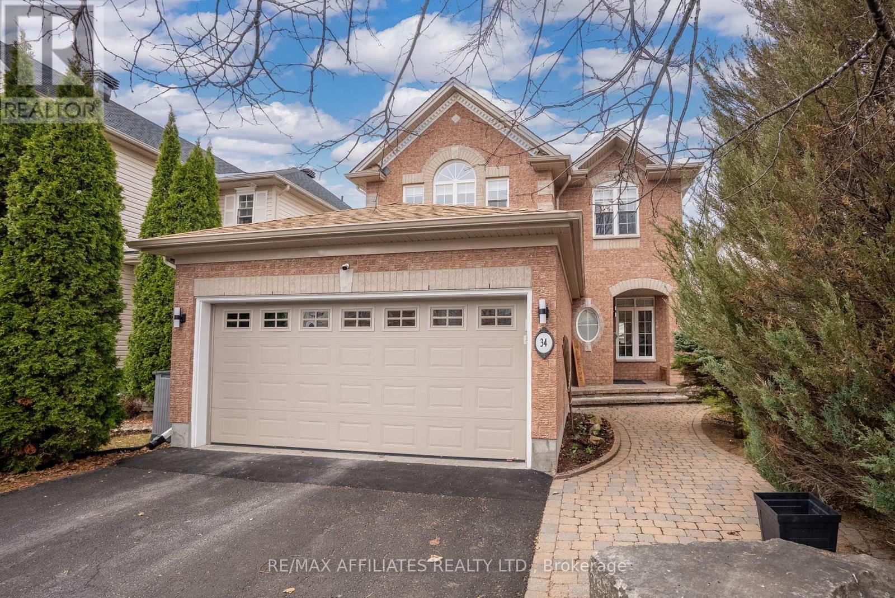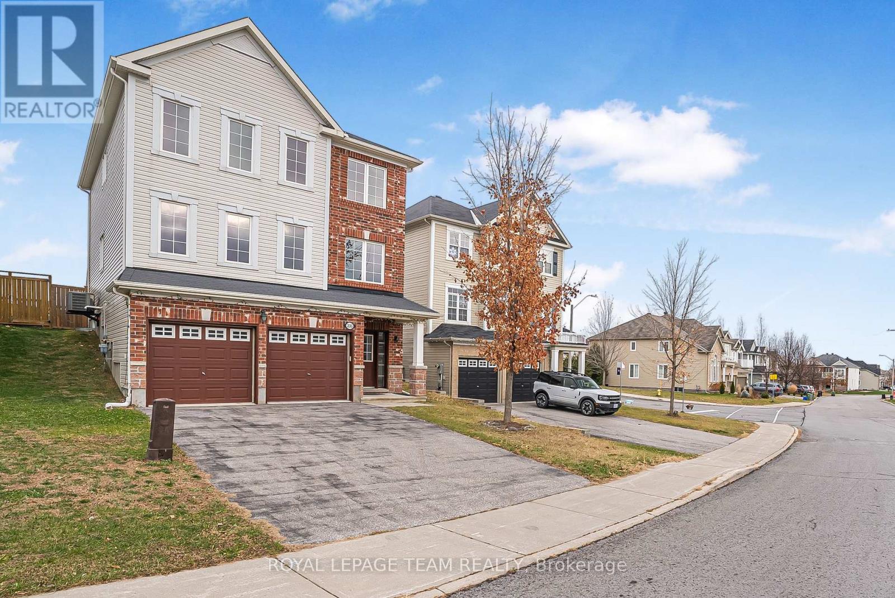Free account required
Unlock the full potential of your property search with a free account! Here's what you'll gain immediate access to:
- Exclusive Access to Every Listing
- Personalized Search Experience
- Favorite Properties at Your Fingertips
- Stay Ahead with Email Alerts
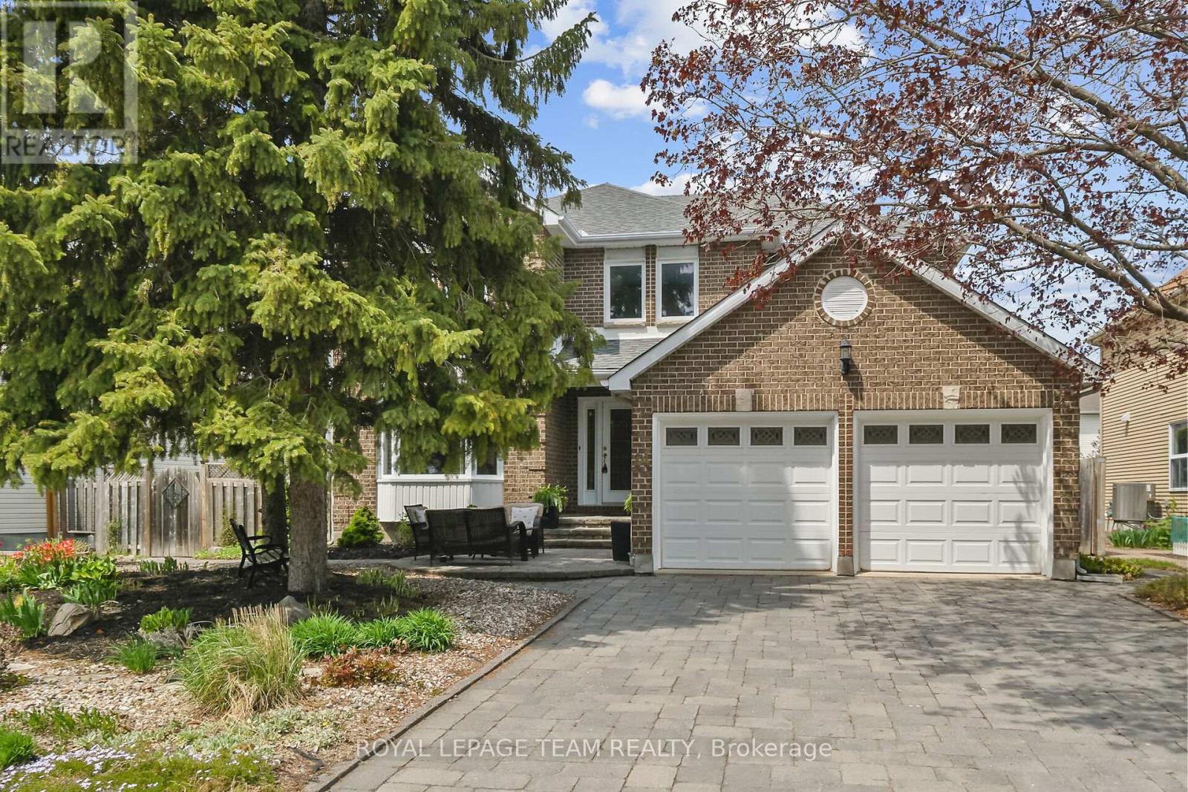

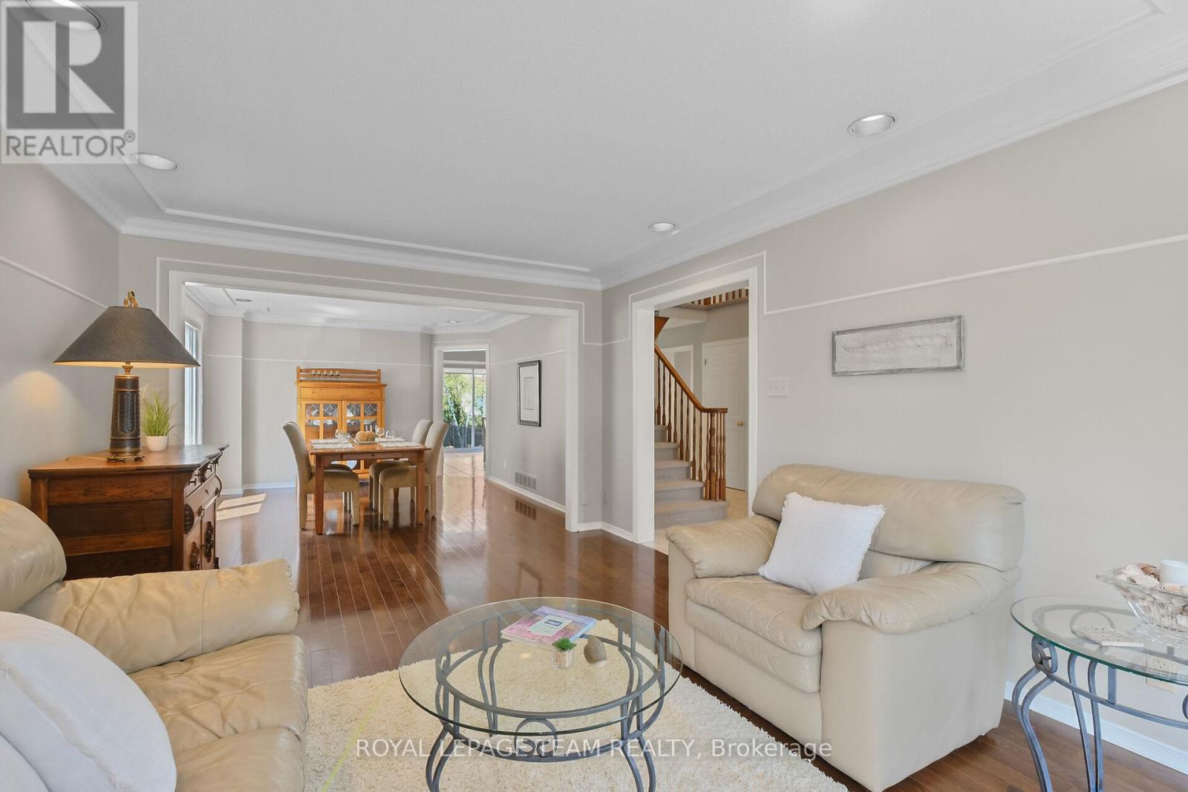
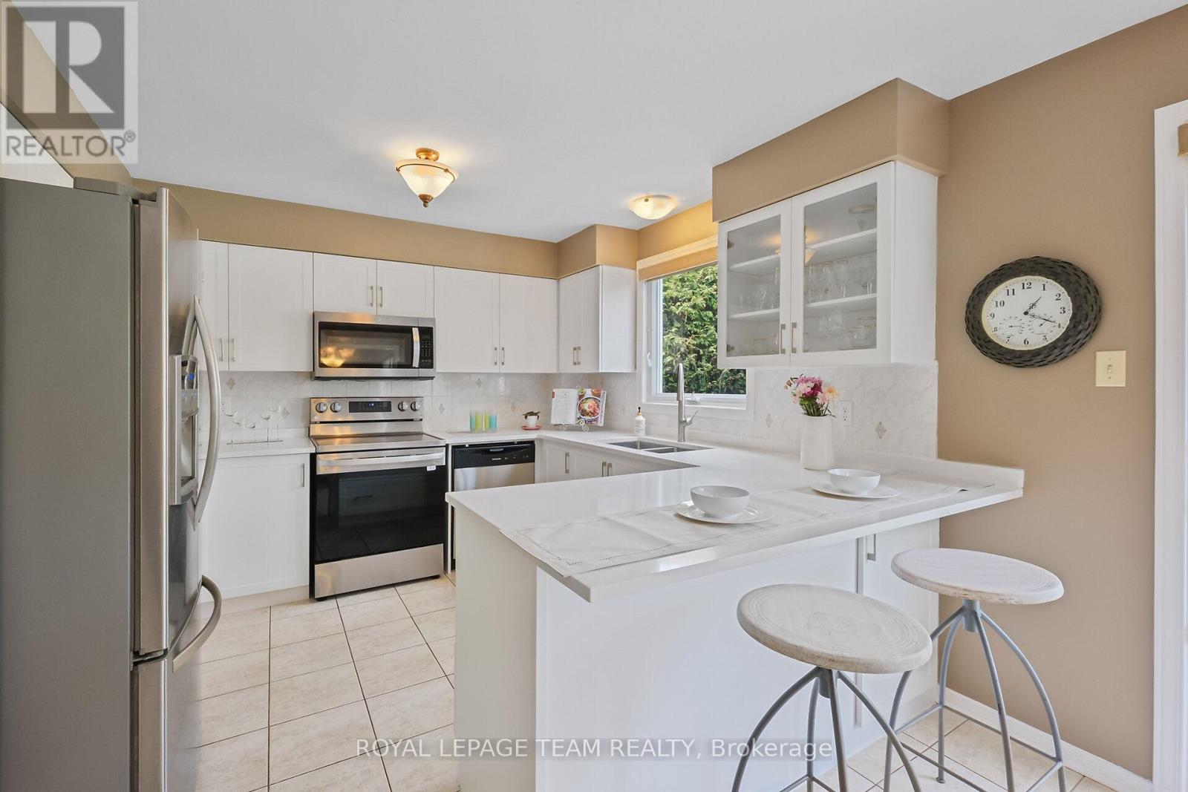
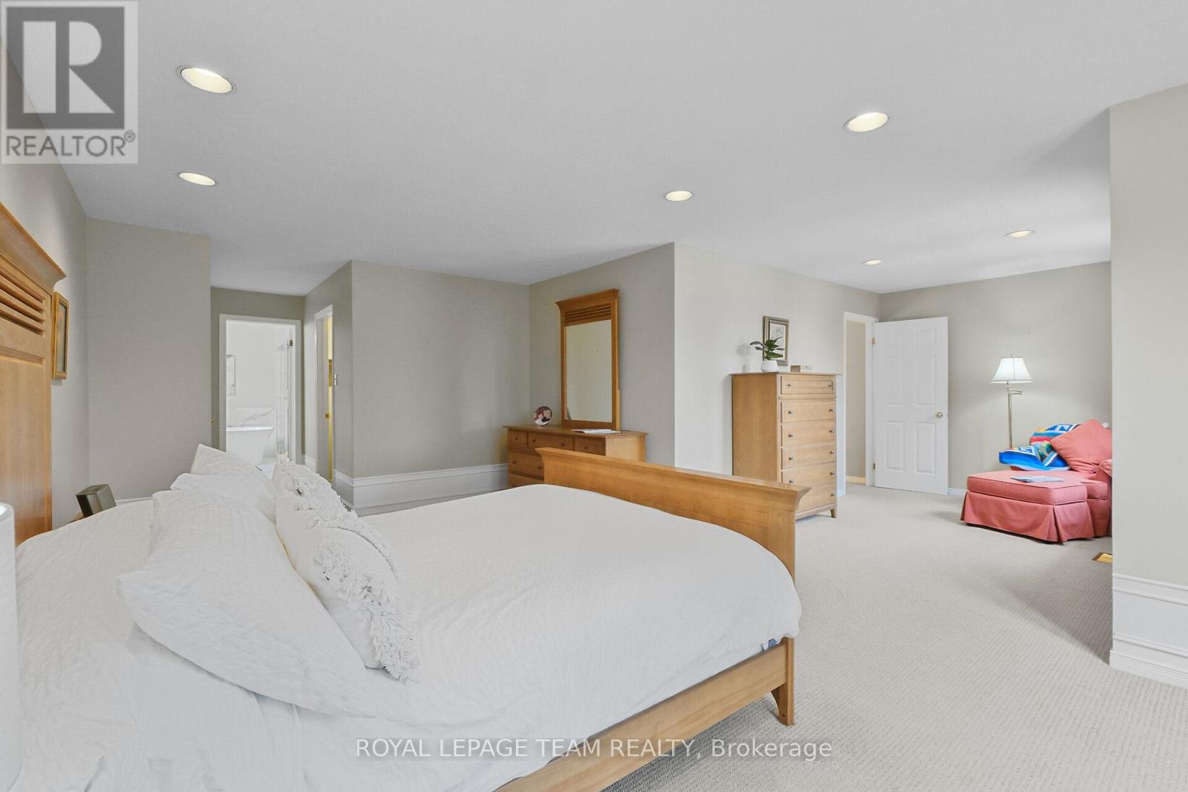
$909,000
14 MORGAN'S GRANT WAY
Ottawa, Ontario, Ontario, K2K2G5
MLS® Number: X12153825
Property description
Stunning 4 bedroom, 3 bath home in Morgan's Grant with main floor den, finished lower level & backyard pool oasis. Beautifully maintained & updated inside & out. Pretty landscaping with perennial gardens, interlock driveway, walkway & cozy patio area to greet guests & enjoy the day. Crown & wall moulding add character to the living and dining rooms along with the recessed lighting, bay window & pristine hardwood flooring. Updated kitchen has many white cabinets, quartz counters, double undermount S/S sink with updated faucet, pot drawers, breakfast bar & a double pantry closet. Adjoining eating area has a chandelier & patio door to interlock patio & backyard. Open to the kitchen is the family room with hardwood flooring, recessed lighting, gas fireplace with brick surround & a big window with view of the backyard. Steps away is a sizeable den with crown moulding & recessed lighting, a perfect home office or music room. Updated powder room with granite counters, light fixture & mirror along with a separate laundry/mudroom with a side door & entry to the garage. Curved staircase with chandelier takes you to the 2nd level with 4 spacious bedrooms, 2 full baths & fresh light neutral décor. Primary bedroom has its own sitting area / reading nook, tall windows & space for a king size bed & dressers. Walk-in & double closets & a renovated ensuite bath with chic decor, new vanity with 2 sinks, free standing tub & tiled double shower with glass panels. Main bath has a long vanity with updated counters & combined tub & shower with tile surround. Lower level is finished & has a large open rec room, offering plenty of room for a home theater, play space & office area. Beautiful salt water pool, interlock patio with gazebo & barbecue area. Cedar hedges & array of trees provide privacy. Walk to many parks, schools, rec center, shops & hi-tech. Bus service, park-in ride & 417 minutes away. 24 hours irrevocable on all offers.
Building information
Type
*****
Amenities
*****
Appliances
*****
Basement Development
*****
Basement Type
*****
Construction Style Attachment
*****
Cooling Type
*****
Exterior Finish
*****
Fireplace Present
*****
FireplaceTotal
*****
Foundation Type
*****
Half Bath Total
*****
Heating Fuel
*****
Heating Type
*****
Size Interior
*****
Stories Total
*****
Utility Water
*****
Land information
Sewer
*****
Size Depth
*****
Size Frontage
*****
Size Irregular
*****
Size Total
*****
Rooms
Main level
Laundry room
*****
Bathroom
*****
Den
*****
Family room
*****
Eating area
*****
Kitchen
*****
Dining room
*****
Foyer
*****
Basement
Utility room
*****
Other
*****
Recreational, Games room
*****
Second level
Primary Bedroom
*****
Bathroom
*****
Bedroom 4
*****
Bedroom 3
*****
Bedroom 2
*****
Bathroom
*****
Sitting room
*****
Courtesy of ROYAL LEPAGE TEAM REALTY
Book a Showing for this property
Please note that filling out this form you'll be registered and your phone number without the +1 part will be used as a password.
