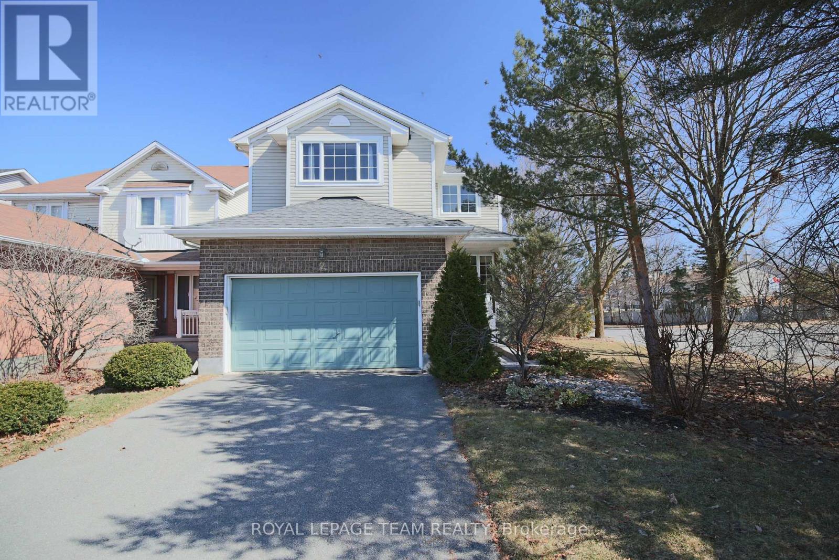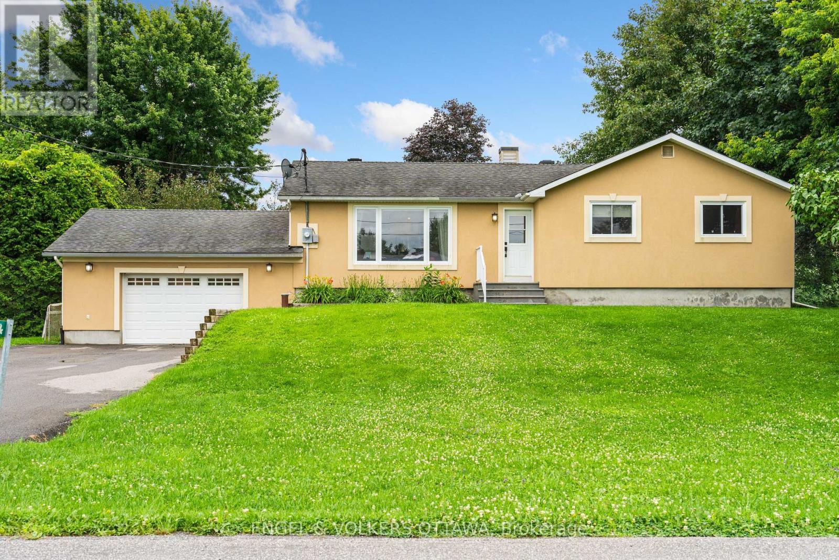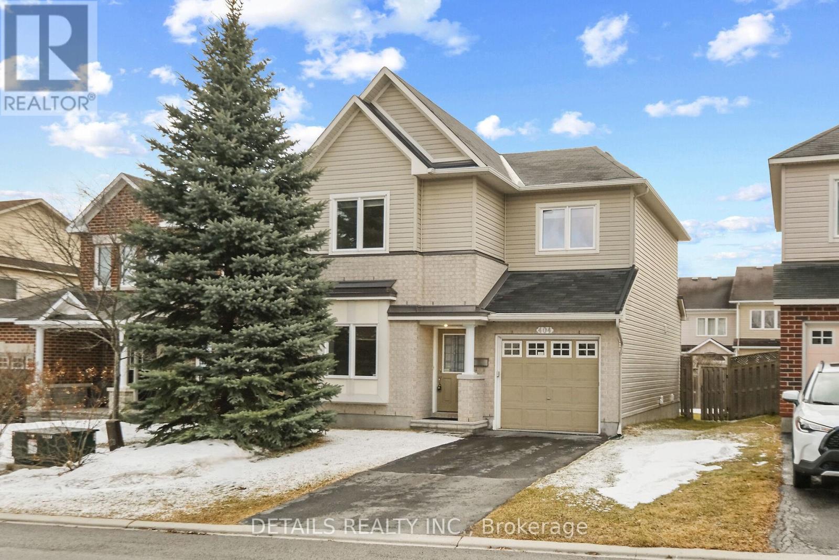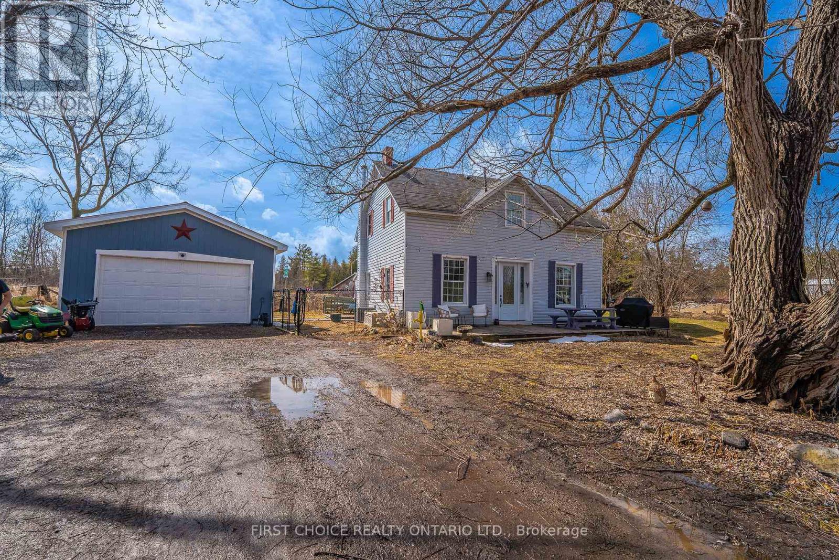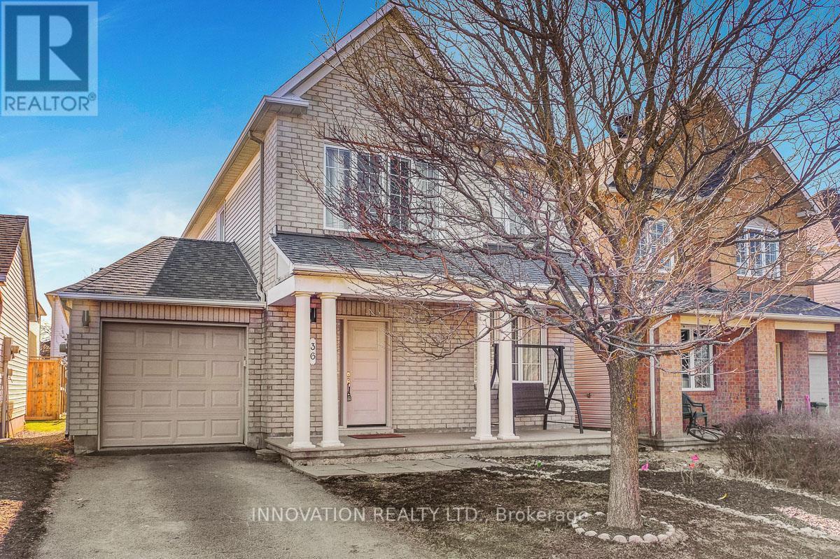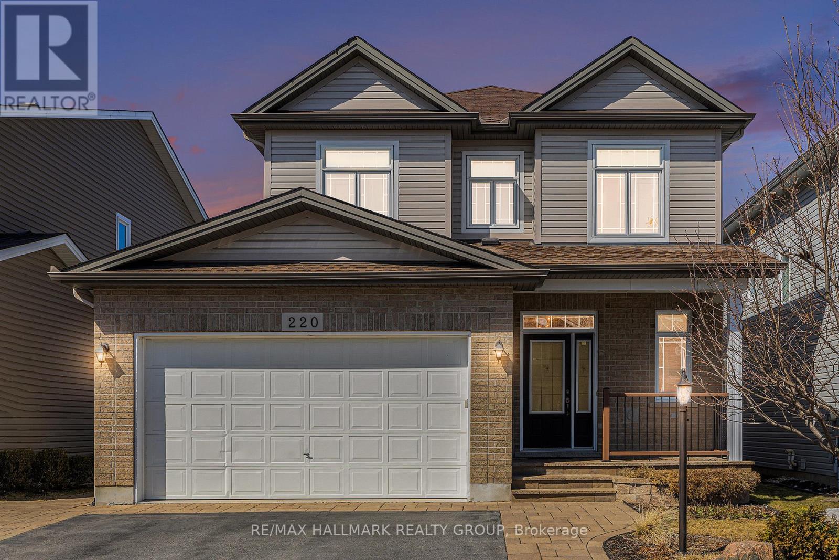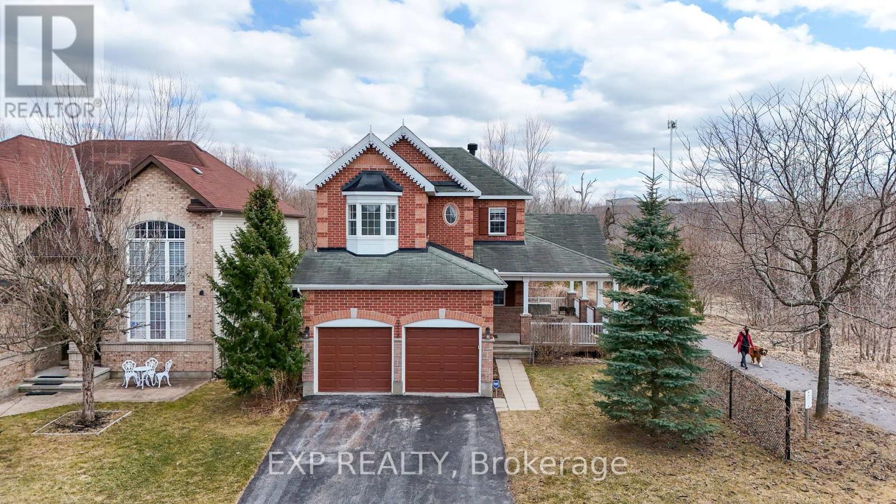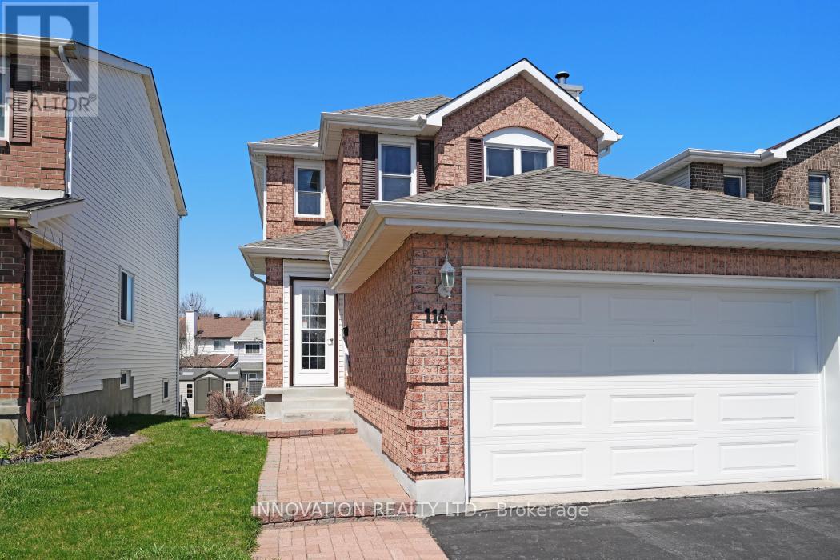Free account required
Unlock the full potential of your property search with a free account! Here's what you'll gain immediate access to:
- Exclusive Access to Every Listing
- Personalized Search Experience
- Favorite Properties at Your Fingertips
- Stay Ahead with Email Alerts
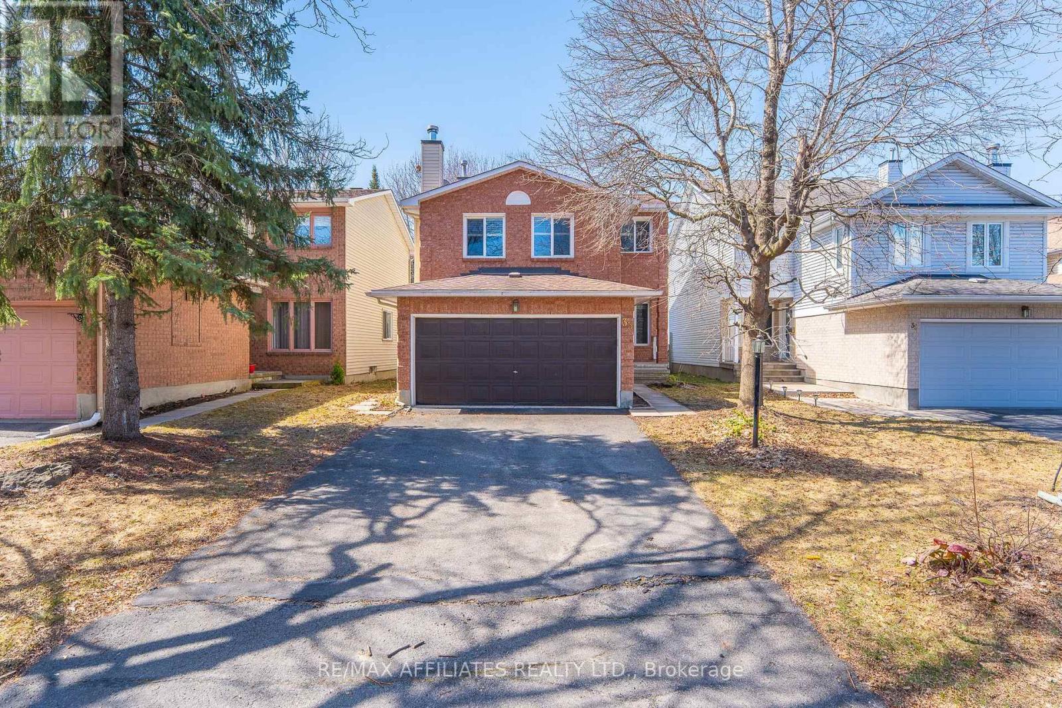
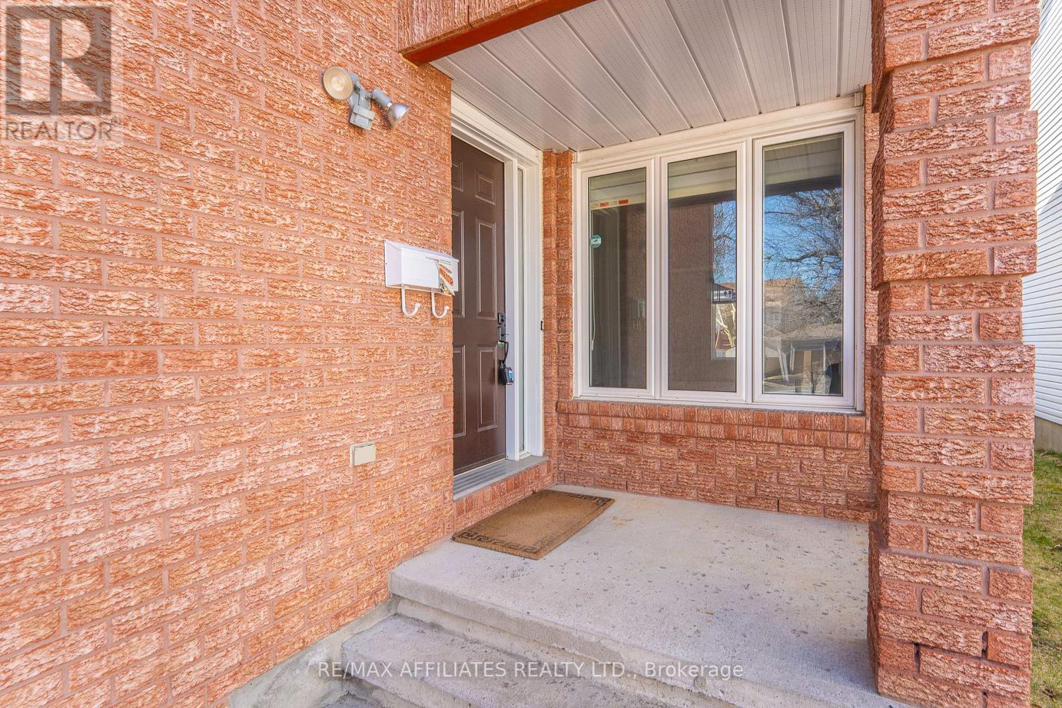
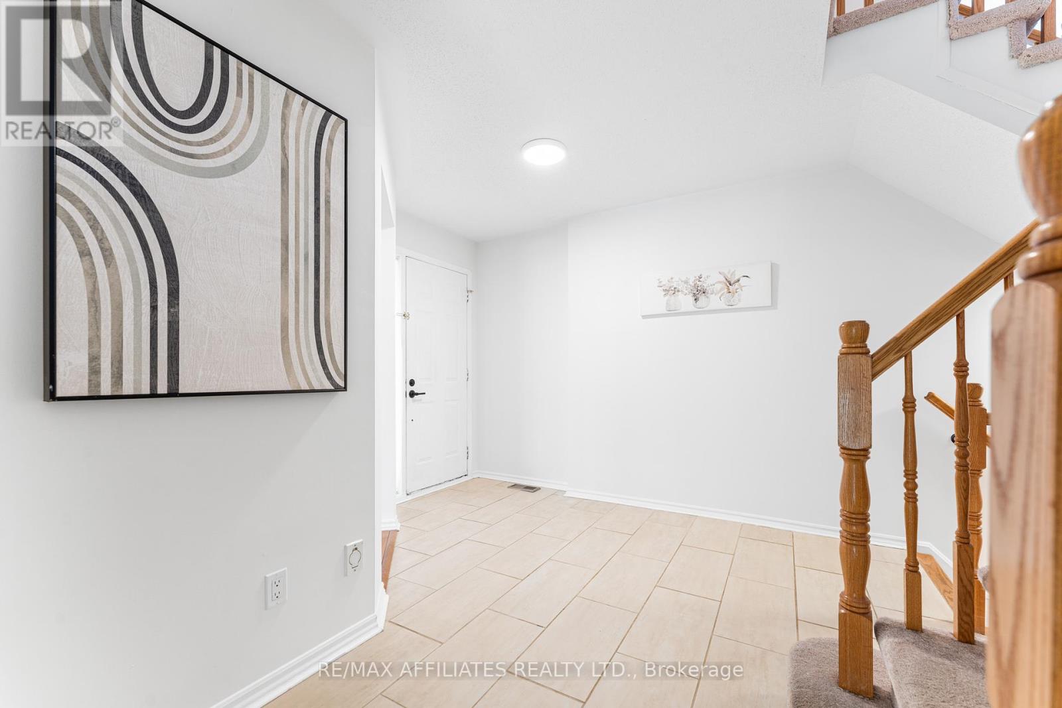
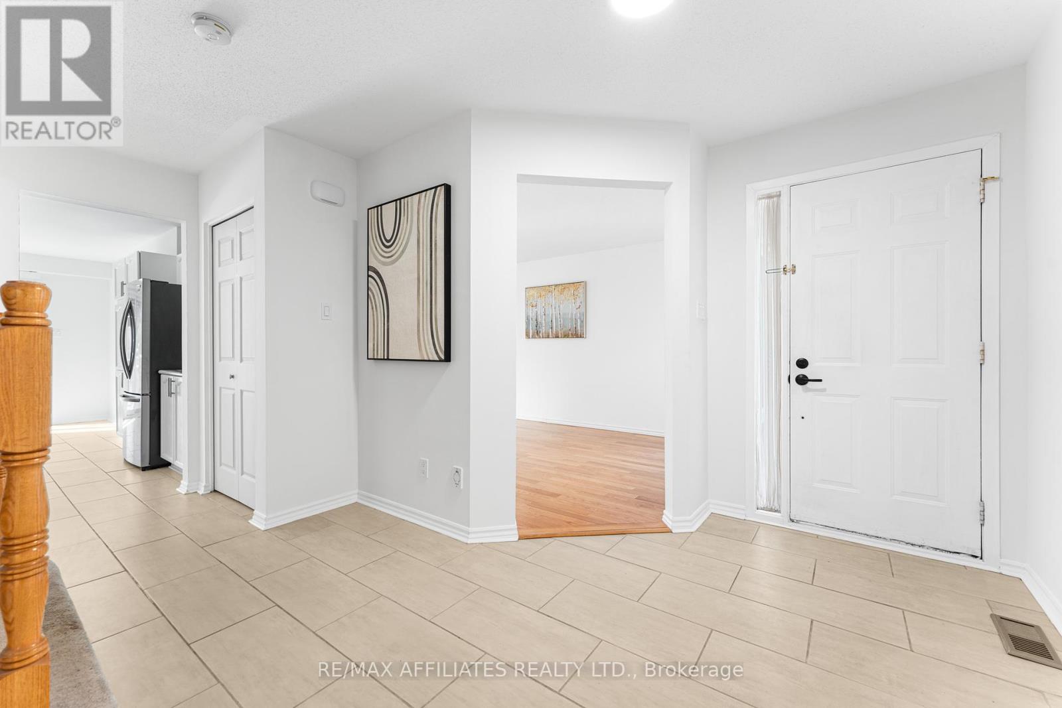
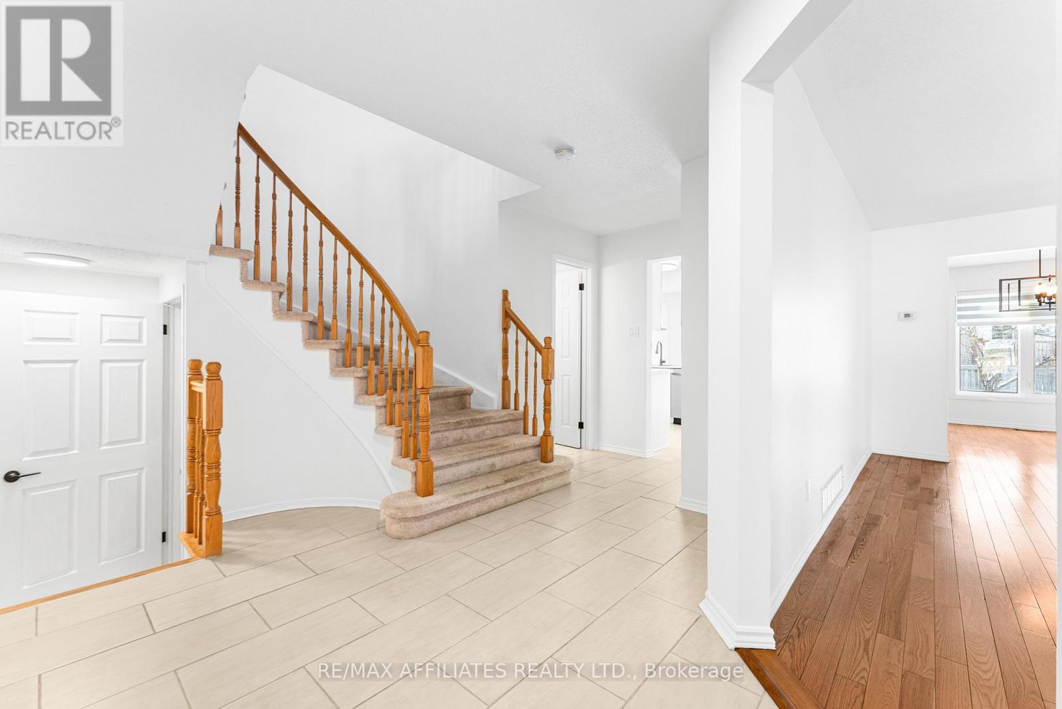
$779,900
33 INVERARY DRIVE
Ottawa, Ontario, Ontario, K2K2R8
MLS® Number: X12101526
Property description
Beautiful Home Situated on a Quiet Street w/Mature Trees. This Home Features 3 Bedroom, 3 Bathrooms, Fully Finished Basement & an Oversized Lot w/Privacy of Tree Views in the Backyard. Unique 2nd Level Family Rm (w/Opportunity to Convert to a 4th Bedroom) & a Lower-Level Spacious Den/Office Space with a Closet. Spacious Front Foyer w/Upgraded Ceramic Tile that Leads to a Generous Size Kitchen w/New Stainless Steel Appliances, Subway Tile Backsplash, Newer Countertops & Lg Eat-In. Patio Doors Lead to your Fully Fenced Backyard with Deck & Lots of Space for the Family. Living & Dining Rm are Open Concept Layout w/Lg Windows Offering Tons of Natural Light! Stairs Lead to the 2nd Level Family Rm w/Hardwood Flrs & Wood Burning Fireplace. 3 Spacious Bedrooms w/Hardwood Flooring, New Fixtures & Upgraded Modern Black Hardware. 4 PC Main Bath & 4 PC Ensuite Complete this Flr. Lower Level Rec Room has laminate Floors, Pot Lights Large Den/Office Space w/WIC & a Hobby Rm/Kid Zone. Brand New Washer & Dryer. Furnace 2020. Window have been Updated. Most of the Home has Been Freshly Painted(2025). Some Photos Virtually Staged* 24 hours irrevocable for all offers.
Building information
Type
*****
Amenities
*****
Appliances
*****
Basement Development
*****
Basement Type
*****
Construction Style Attachment
*****
Cooling Type
*****
Exterior Finish
*****
Fireplace Present
*****
FireplaceTotal
*****
Foundation Type
*****
Half Bath Total
*****
Heating Fuel
*****
Heating Type
*****
Size Interior
*****
Stories Total
*****
Utility Water
*****
Land information
Fence Type
*****
Sewer
*****
Size Depth
*****
Size Frontage
*****
Size Irregular
*****
Size Total
*****
Rooms
Main level
Bathroom
*****
Kitchen
*****
Dining room
*****
Living room
*****
Foyer
*****
Basement
Laundry room
*****
Den
*****
Recreational, Games room
*****
Second level
Bedroom
*****
Bedroom
*****
Bathroom
*****
Primary Bedroom
*****
Family room
*****
Bathroom
*****
Main level
Bathroom
*****
Kitchen
*****
Dining room
*****
Living room
*****
Foyer
*****
Basement
Laundry room
*****
Den
*****
Recreational, Games room
*****
Second level
Bedroom
*****
Bedroom
*****
Bathroom
*****
Primary Bedroom
*****
Family room
*****
Bathroom
*****
Courtesy of RE/MAX AFFILIATES REALTY LTD.
Book a Showing for this property
Please note that filling out this form you'll be registered and your phone number without the +1 part will be used as a password.
