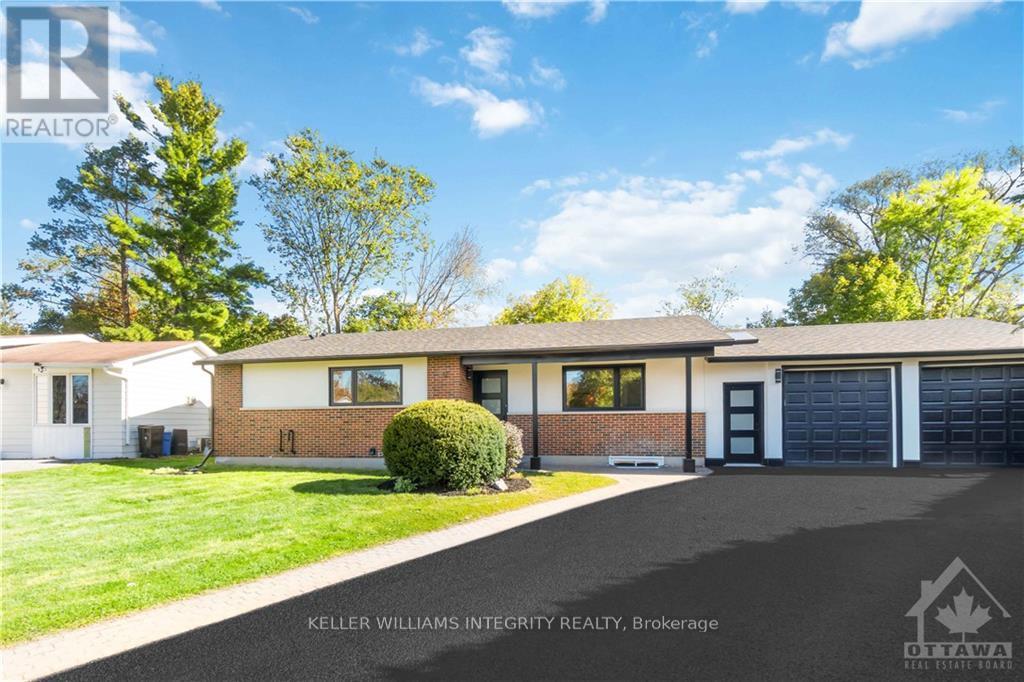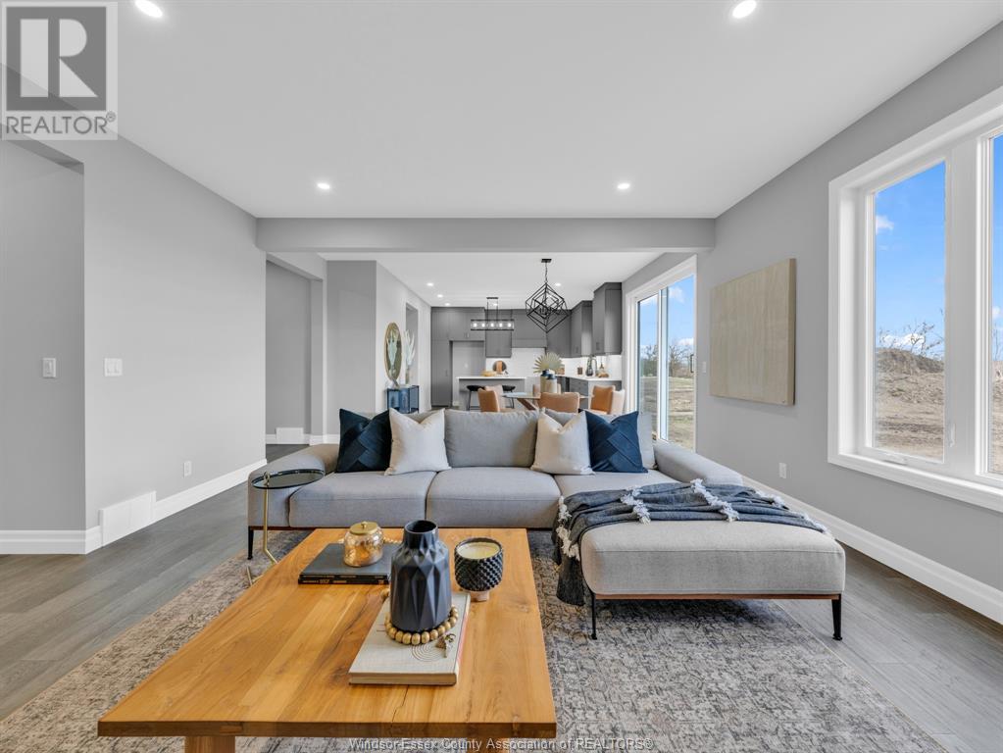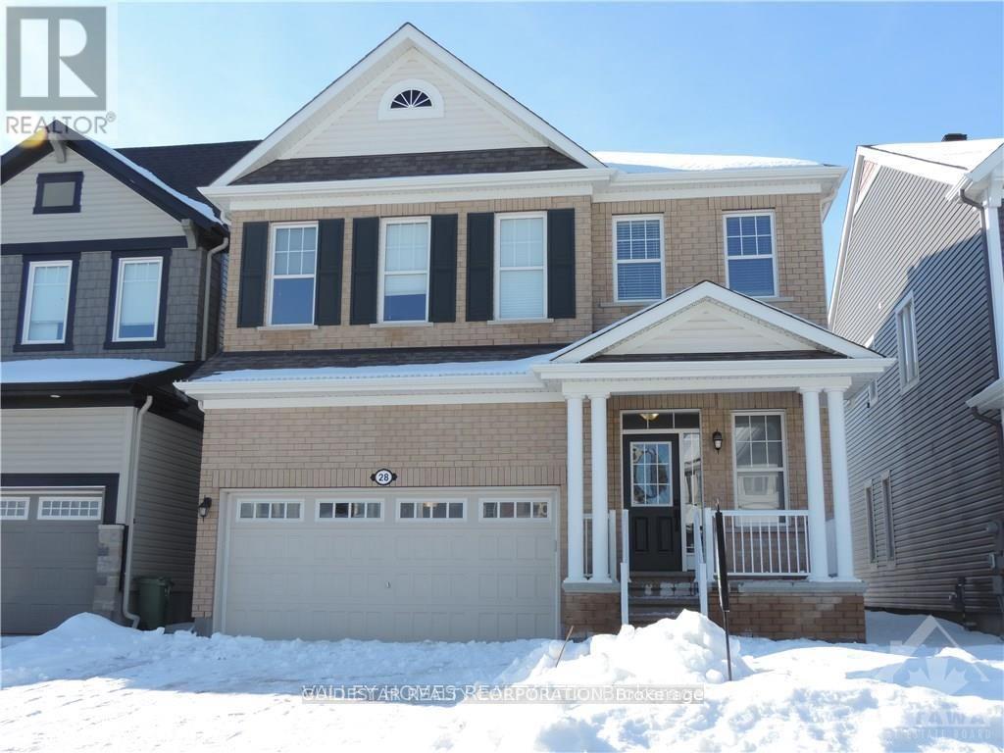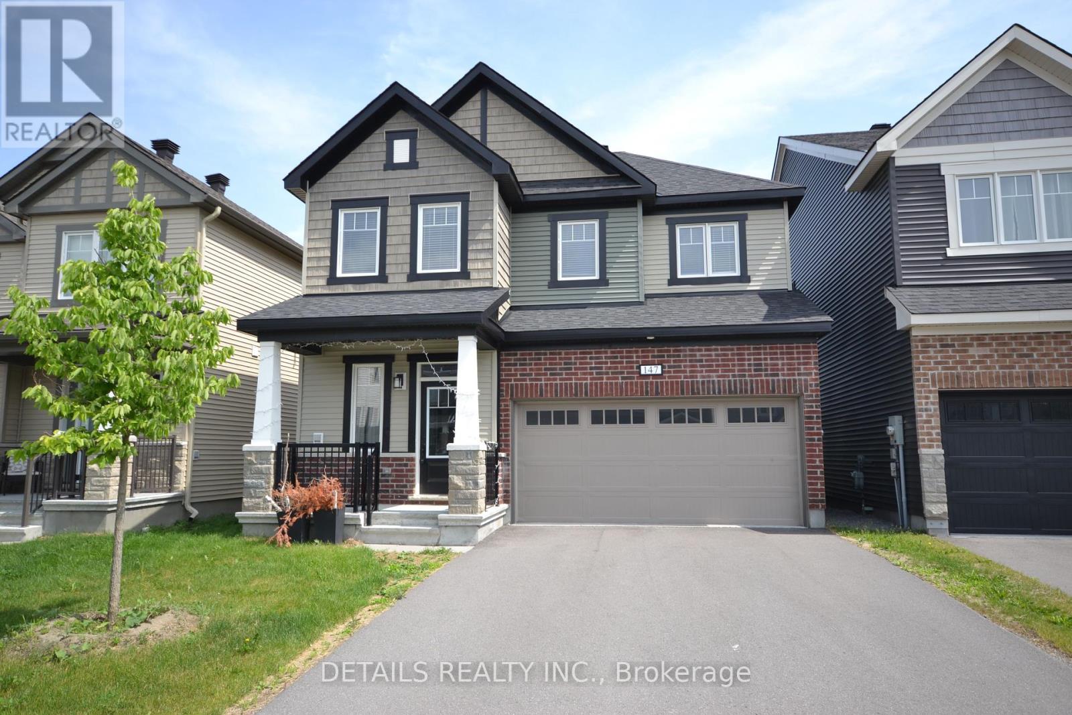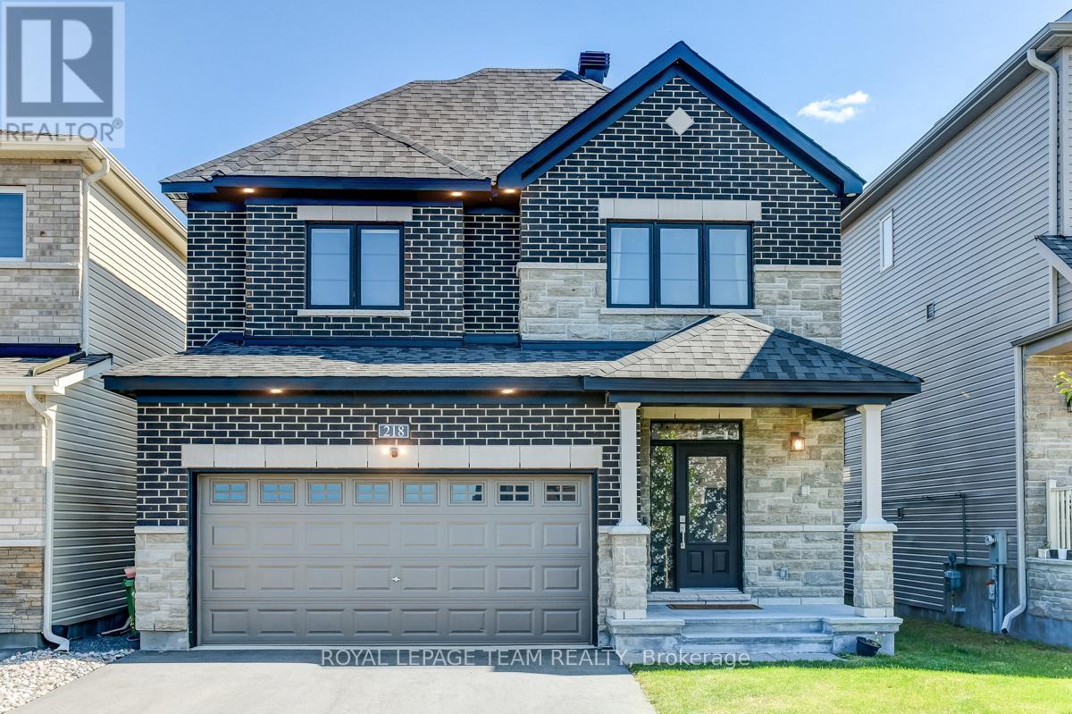Free account required
Unlock the full potential of your property search with a free account! Here's what you'll gain immediate access to:
- Exclusive Access to Every Listing
- Personalized Search Experience
- Favorite Properties at Your Fingertips
- Stay Ahead with Email Alerts
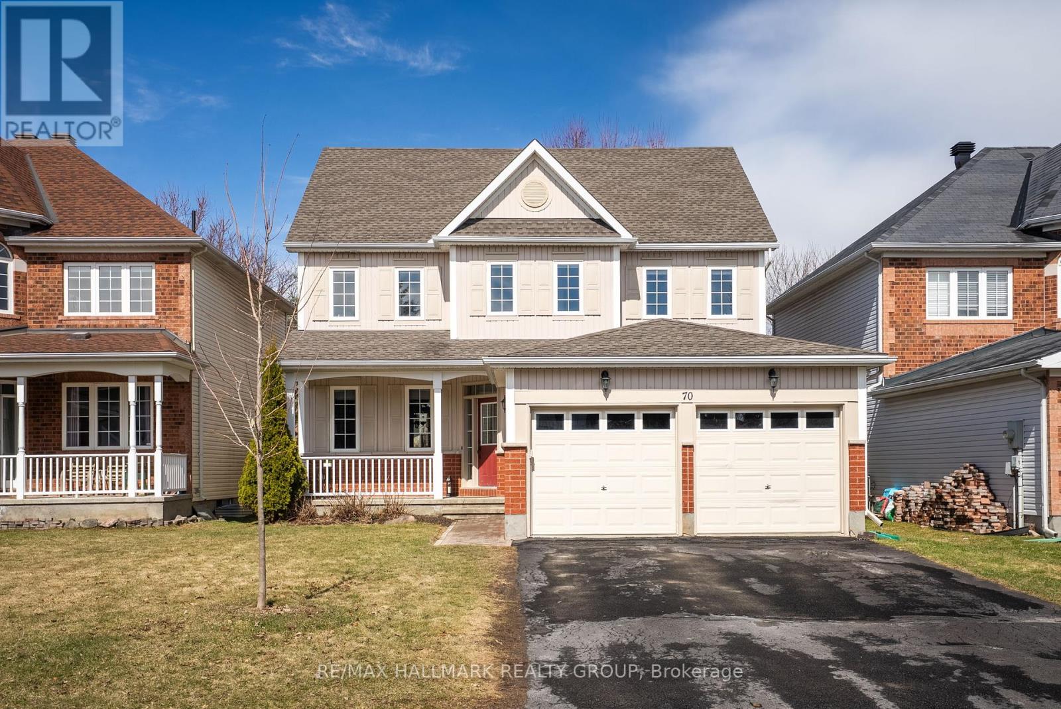
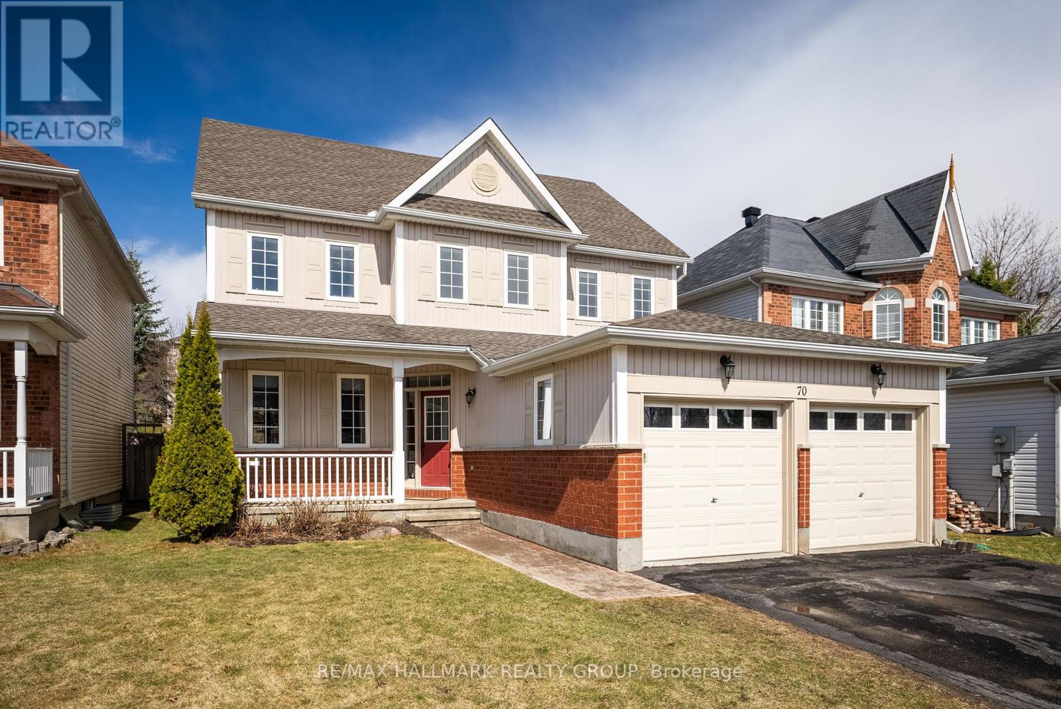
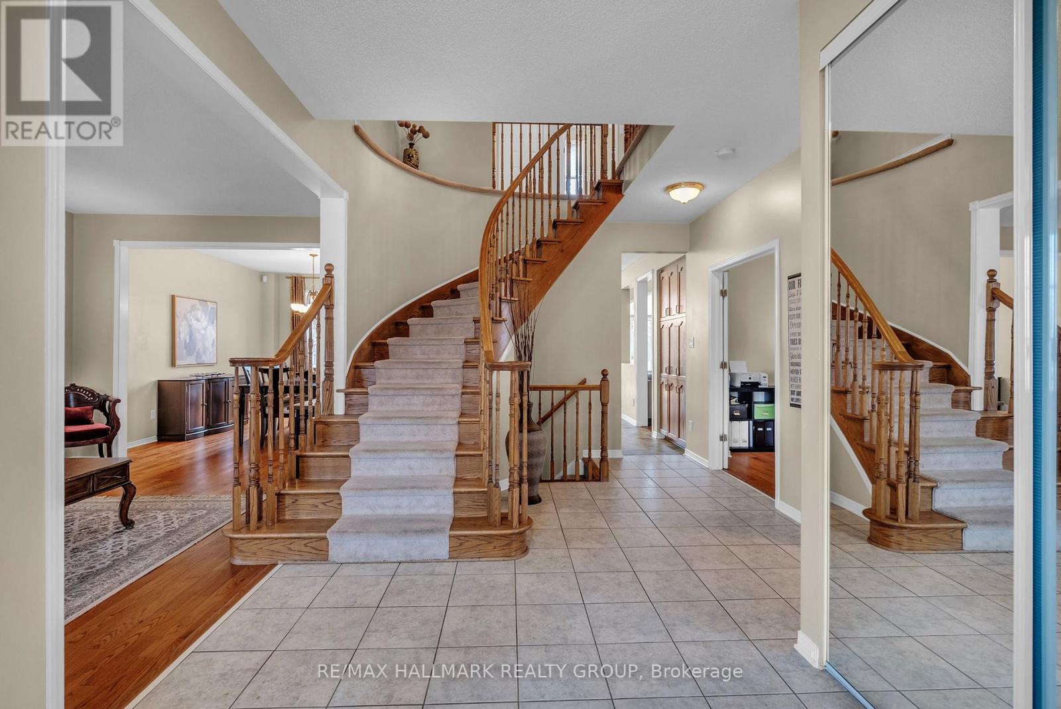
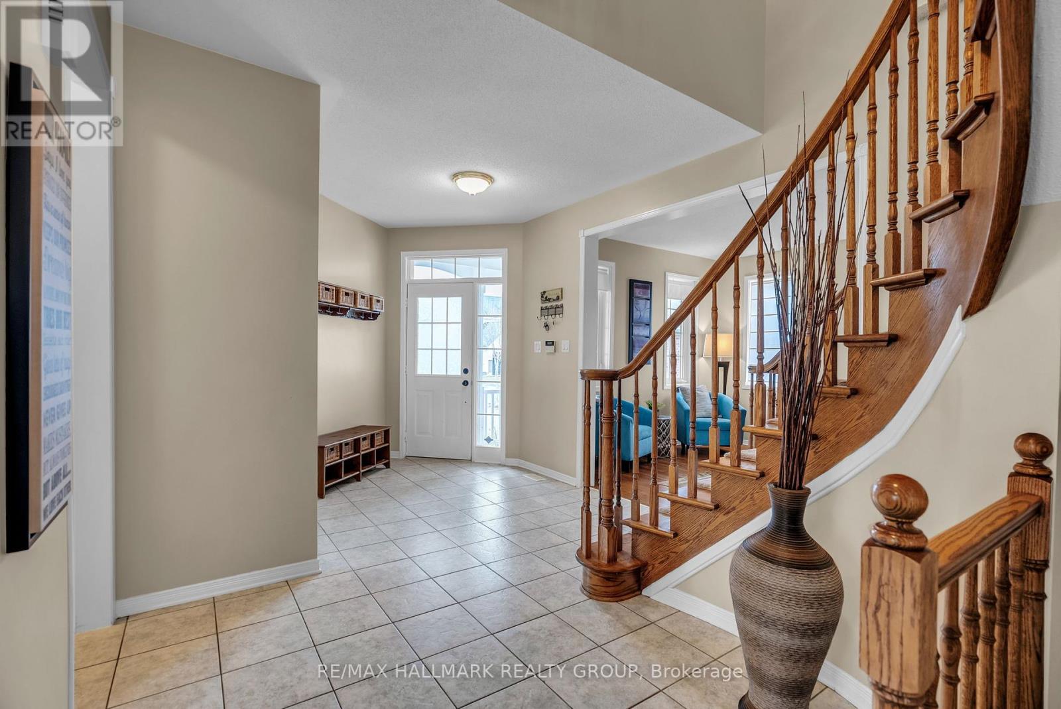
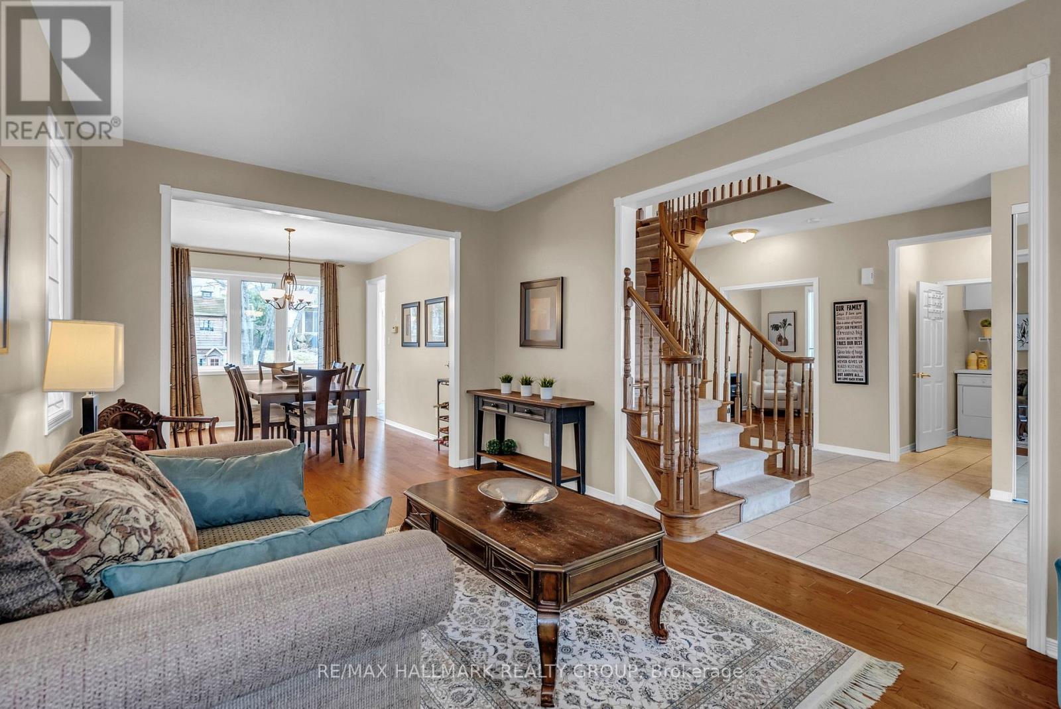
$975,000
70 INSMILL CRESCENT
Ottawa, Ontario, Ontario, K2T1G4
MLS® Number: X12100887
Property description
Spacious and charming 4 bedroom, 3 bathroom home in highly sought-after Kanata Lakes! Walking in you are greeted with a bright and open foyer and functional layout, including a separate living space and traditional dining room perfect for family gatherings. The heart of the home is the kitchen, overlooking the cozy family room with a gas fireplace and large windows to look out over the expansive backyard. A private office room, powder room and laundry room leading to the garage complete the main level. Upstairs is 4 bedrooms, including a huge primary bedroom with his and her closets, an ensuite bathroom with double sinks, a soaker tub and a separate shower. 3 other generously sized rooms and a family bathroom complete the upper level. The fully finished lower level provides lots of additional living space, a recreation room perfect for movie nights and entertaining, and a bonus room for extra guests or potential home gym! The backyard is partially fenced with beautiful mature trees and a large new deck with great space to enjoy the outdoors; ideal for summer barbecues, gardening or relaxing. A great location in a renowned community known for its family-friendly environment, excellent schools, proximity to shopping/grocery centres, dining options, and major transportation routes. The perfect blend of suburban living and urban convenience! Minimum 24-hour irrevocable on offers as per Form 244. Schedule B (handling of deposit) to be included with offers. Furnace 2023, Roof shingles 2016
Building information
Type
*****
Age
*****
Amenities
*****
Appliances
*****
Basement Development
*****
Basement Type
*****
Construction Style Attachment
*****
Cooling Type
*****
Exterior Finish
*****
Fireplace Present
*****
FireplaceTotal
*****
Foundation Type
*****
Half Bath Total
*****
Heating Fuel
*****
Heating Type
*****
Size Interior
*****
Stories Total
*****
Utility Water
*****
Land information
Amenities
*****
Landscape Features
*****
Sewer
*****
Size Depth
*****
Size Frontage
*****
Size Irregular
*****
Size Total
*****
Rooms
Main level
Laundry room
*****
Office
*****
Family room
*****
Kitchen
*****
Eating area
*****
Dining room
*****
Living room
*****
Foyer
*****
Lower level
Recreational, Games room
*****
Utility room
*****
Den
*****
Second level
Primary Bedroom
*****
Bedroom 3
*****
Bedroom 2
*****
Bedroom
*****
Bathroom
*****
Bathroom
*****
Main level
Laundry room
*****
Office
*****
Family room
*****
Kitchen
*****
Eating area
*****
Dining room
*****
Living room
*****
Foyer
*****
Lower level
Recreational, Games room
*****
Utility room
*****
Den
*****
Second level
Primary Bedroom
*****
Bedroom 3
*****
Bedroom 2
*****
Bedroom
*****
Bathroom
*****
Bathroom
*****
Main level
Laundry room
*****
Office
*****
Family room
*****
Kitchen
*****
Eating area
*****
Dining room
*****
Living room
*****
Foyer
*****
Lower level
Recreational, Games room
*****
Utility room
*****
Den
*****
Second level
Primary Bedroom
*****
Bedroom 3
*****
Bedroom 2
*****
Bedroom
*****
Bathroom
*****
Courtesy of RE/MAX HALLMARK REALTY GROUP
Book a Showing for this property
Please note that filling out this form you'll be registered and your phone number without the +1 part will be used as a password.
