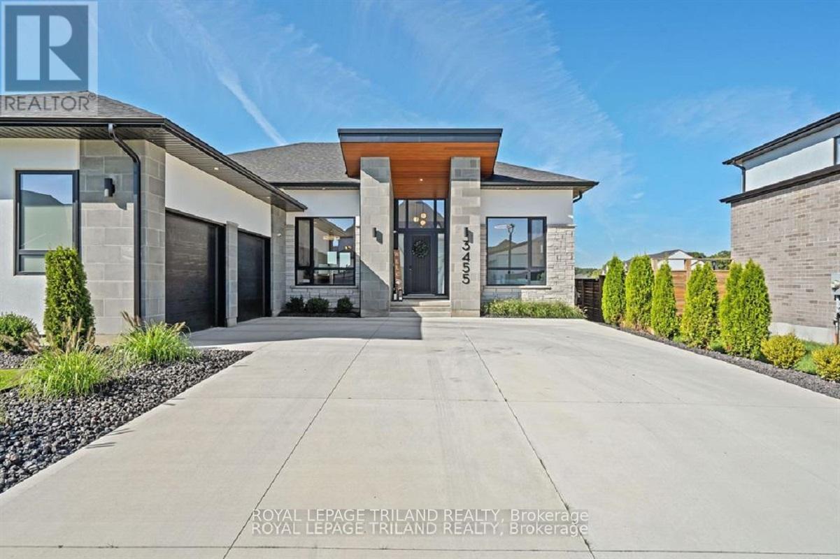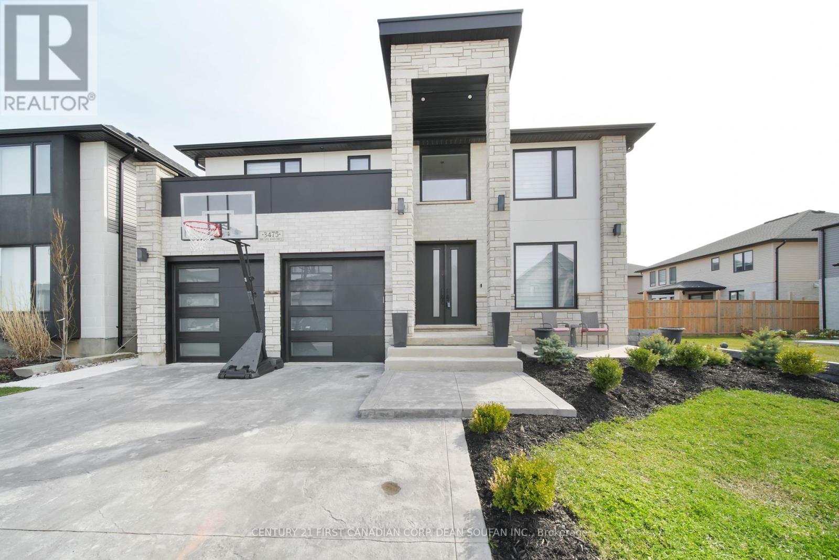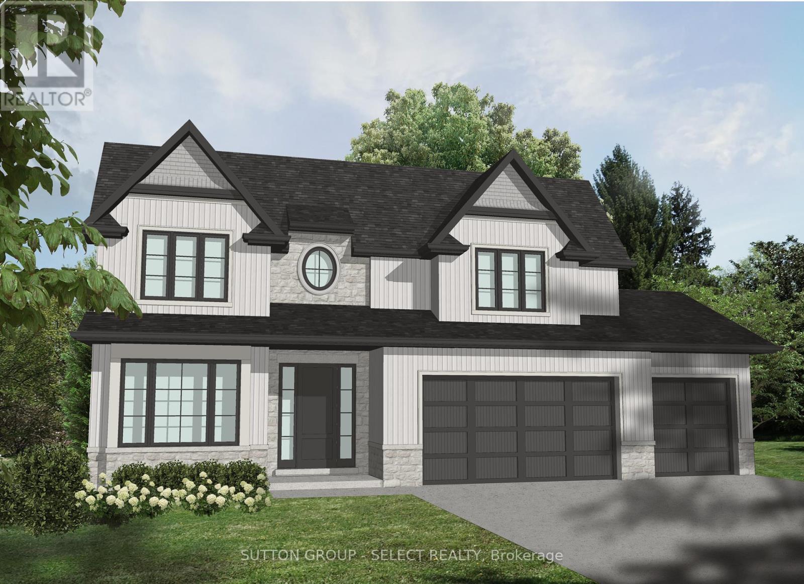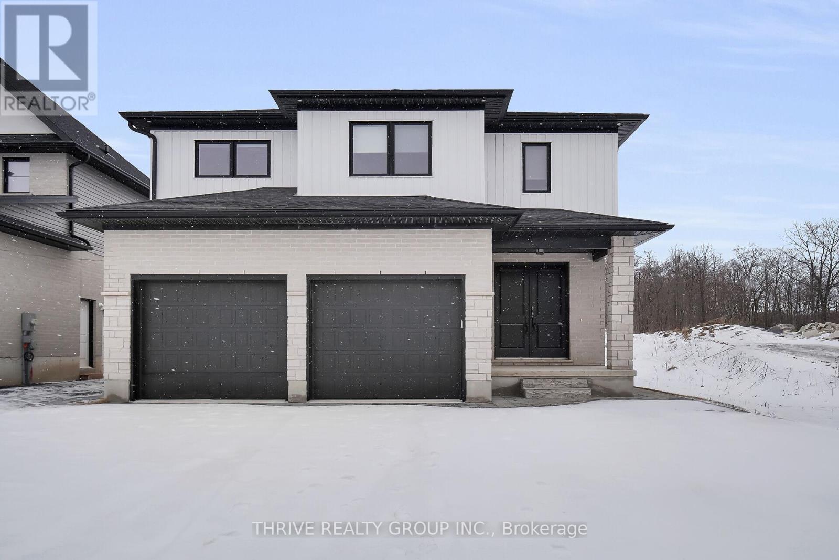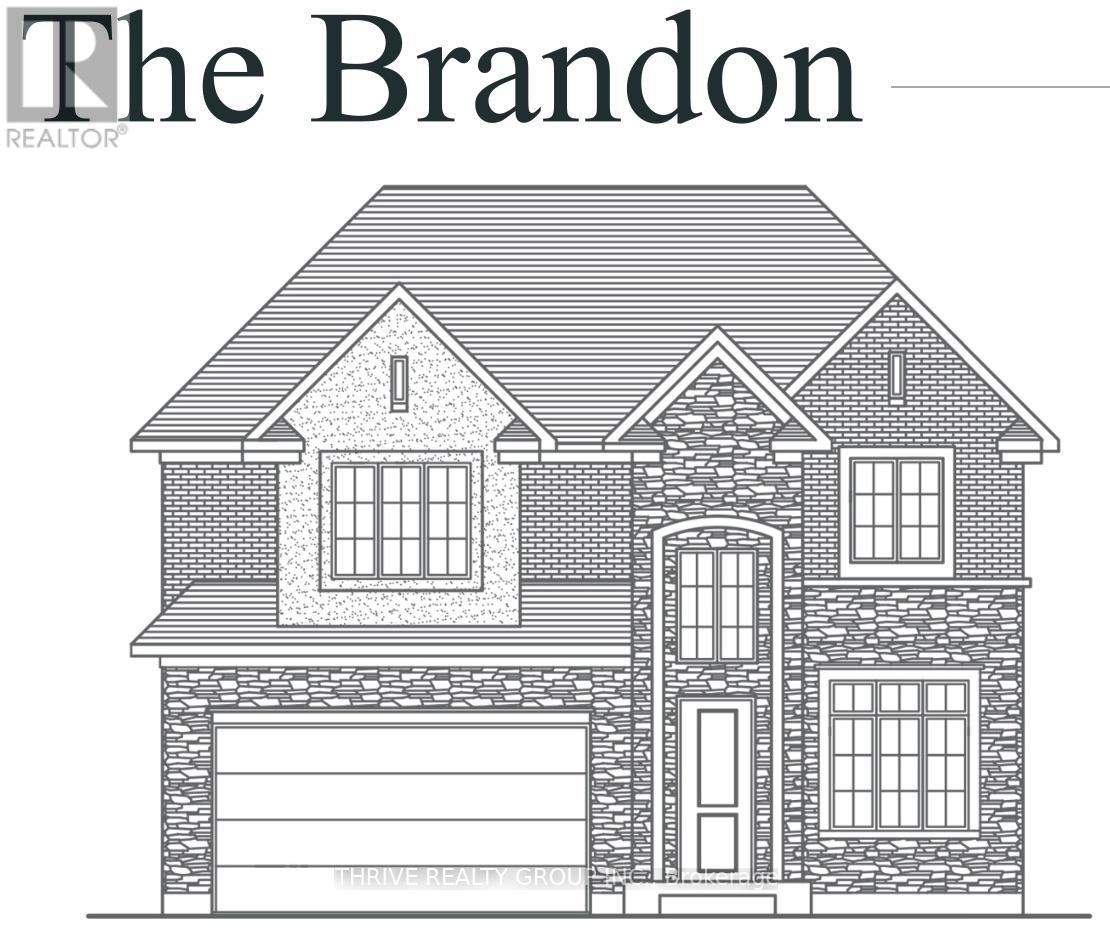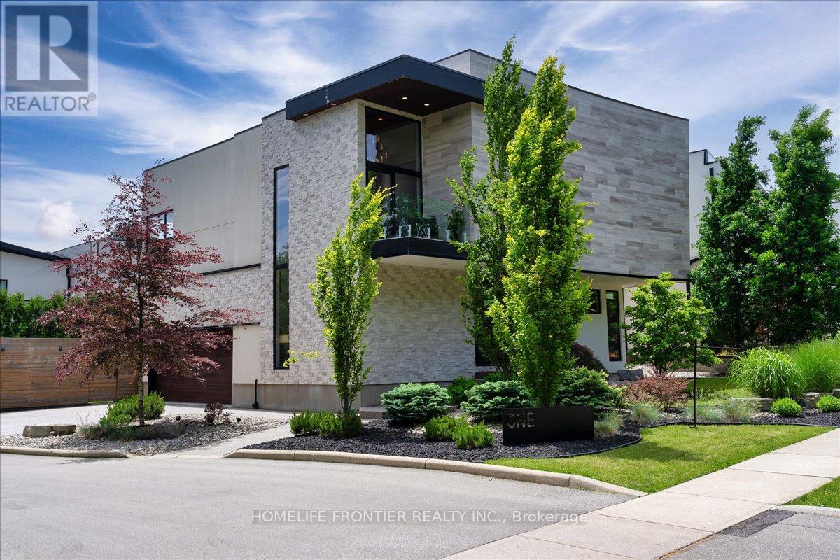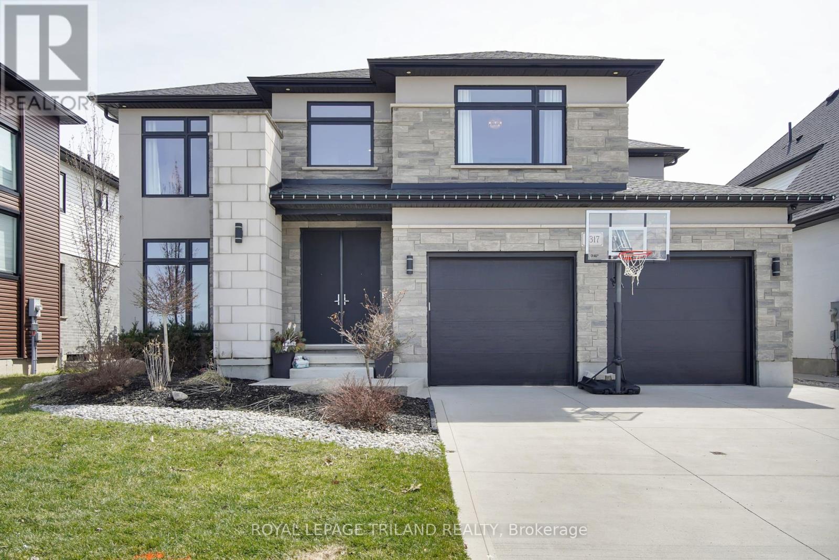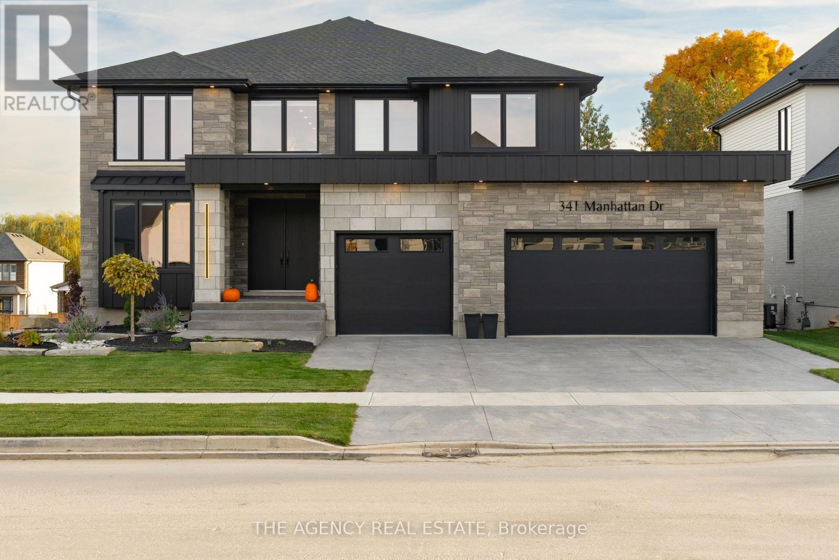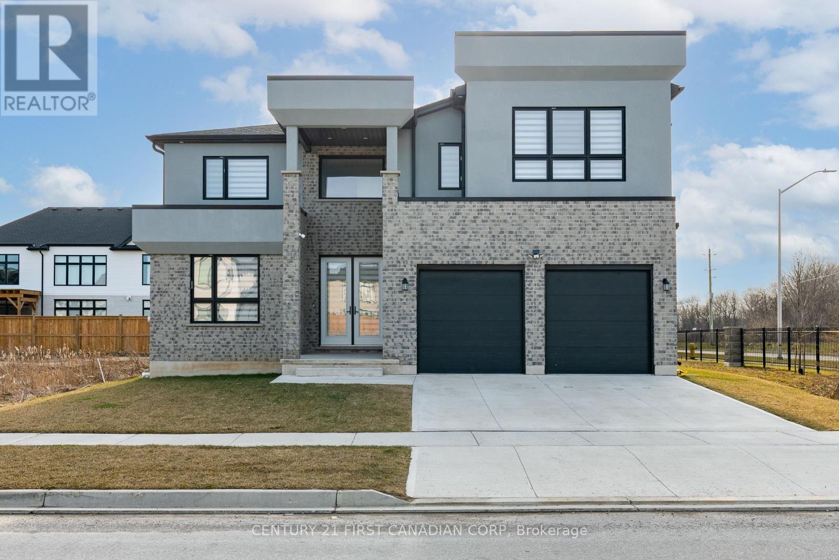Free account required
Unlock the full potential of your property search with a free account! Here's what you'll gain immediate access to:
- Exclusive Access to Every Listing
- Personalized Search Experience
- Favorite Properties at Your Fingertips
- Stay Ahead with Email Alerts
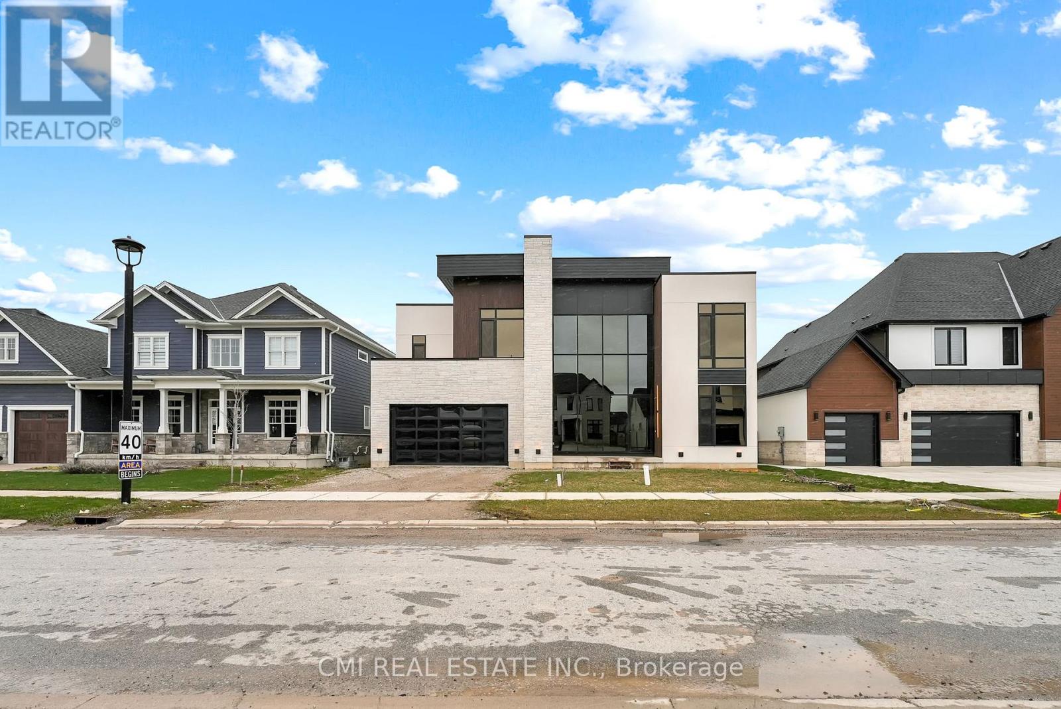
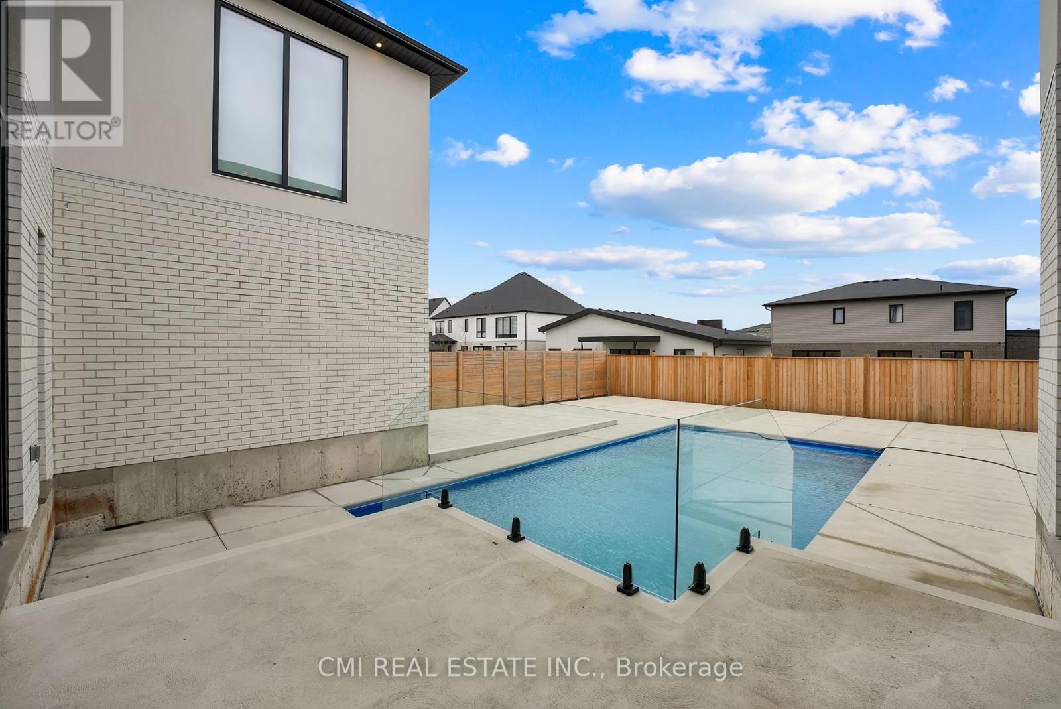
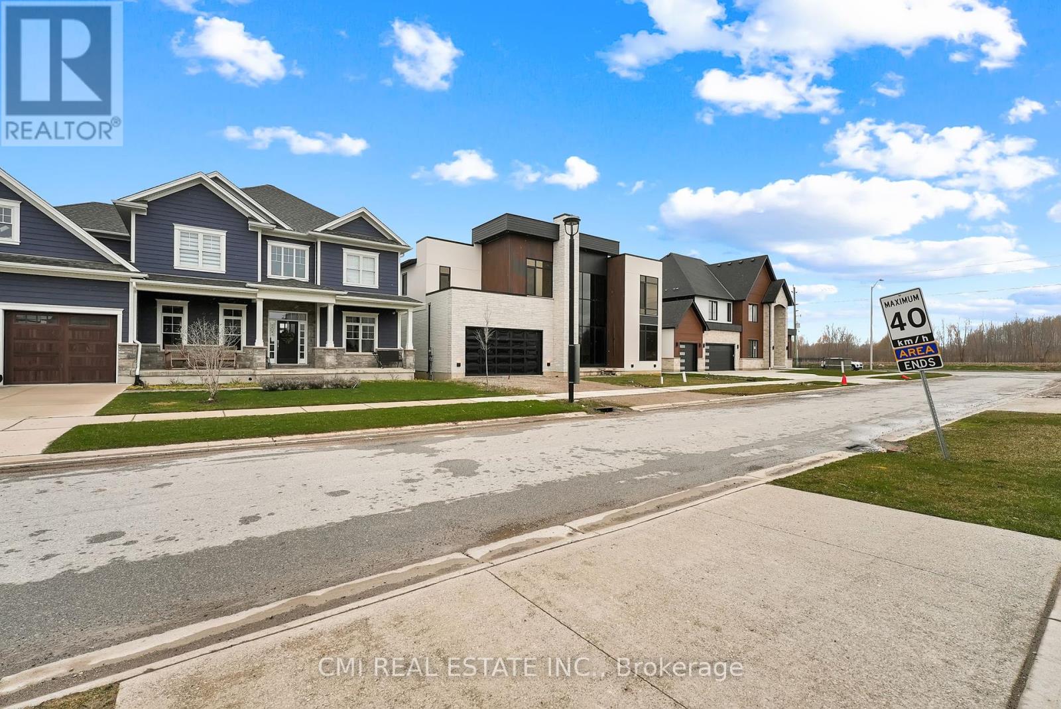
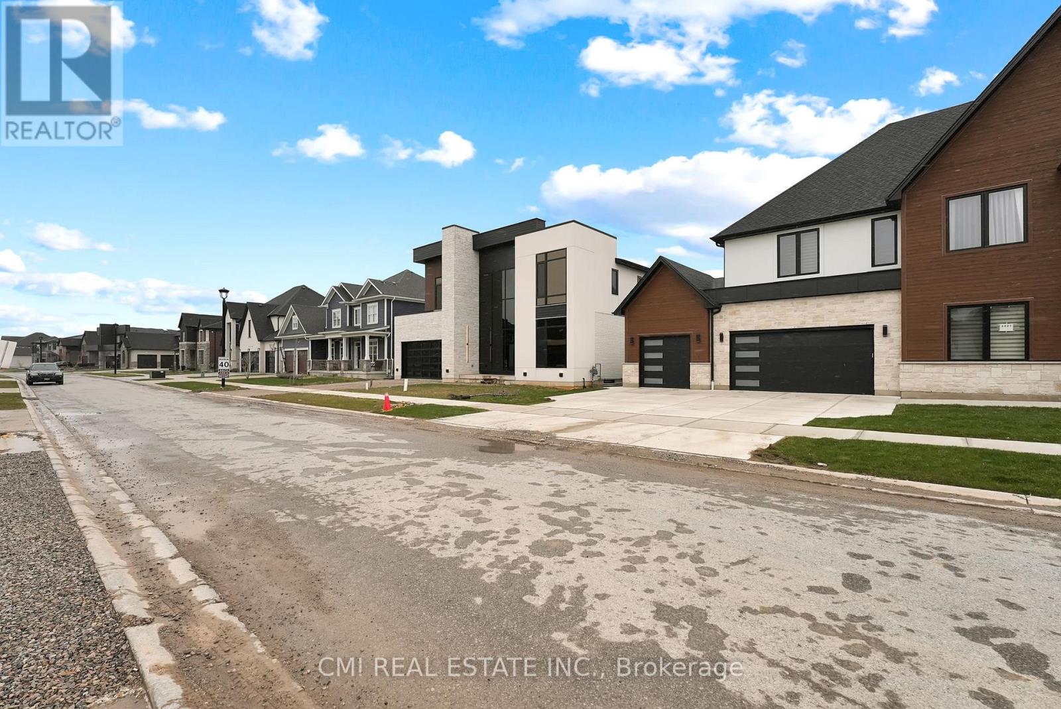
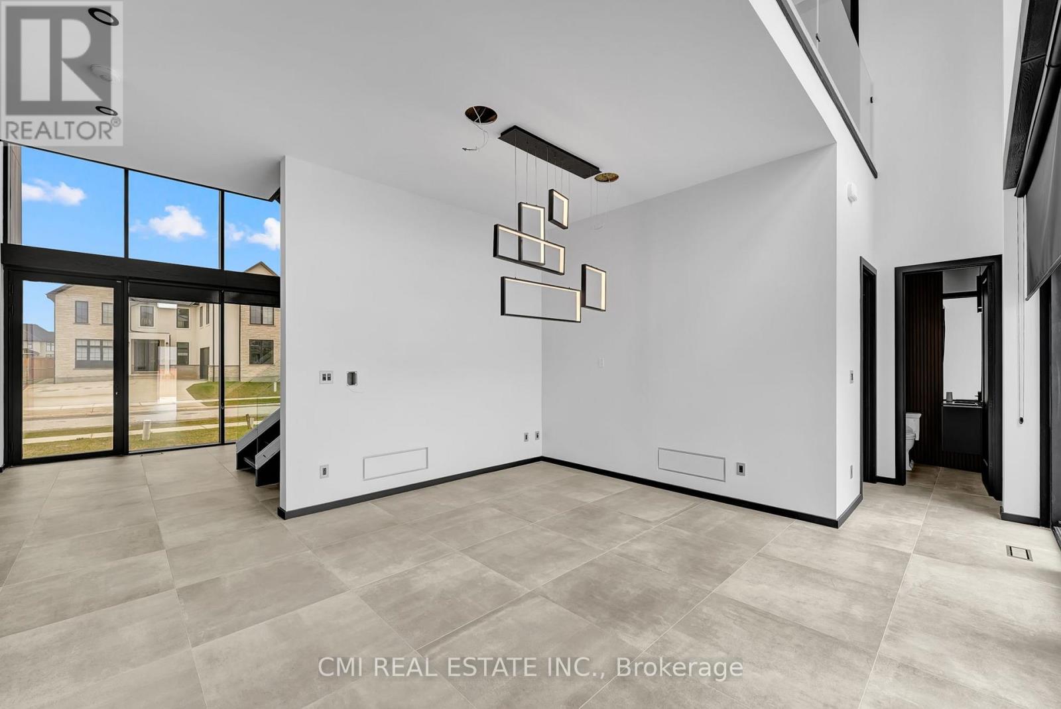
$1,549,000
3429 SILVERLEAF CHASE
London South, Ontario, Ontario, N6P0G7
MLS® Number: X12151236
Property description
Welcome to Silverleaf Estates! Nestled in prestigious South West London, Lambeth neighborhood. Discover unparalleled luxury in breath-taking contemporary design with all the bells & whistles. $$$ spent on upgrades - NO compromises. Exceptional architecture, sophisticated finishes, & meticulous craftsmanship. Modern elegant facade & elevation presents a truly unique curb appeal. 3-car tandem garage provides ample parking w/ mudroom entry. Bright open foyer with soaring flr-to-ceiling reflective windows offering tons of natural light while preserving privacy. Walk past the main-lvl office into the open-concept layout offering over 3400sqft of living space. Formal dining space W/O to pool patio across from the Executive Chef's eat-in kitchen w/ butler's pantry upgraded w/ tall custom sleek panel cabinetry, custom counters, & breakfast island. Great room w/ vaulted ceilings, hardwood floors & flr-to-ceiling windows W/O to pool. Entertainer's backyard oasis finished w/ heated salt-water pool & concrete deck surround ideal for buyers looking to host or relax! Venture up the riser-less staircase w/ glass railings to find 4 spacious bedrooms all with ensuite privileges, 3-full resort-style baths, & an upgraded laundry room. *Hardwood flooring & 10ft cielings thru-out* Primary bedroom retreat w/ 5-pc luxurious bath & W/I closets upgraded w/ B/I organizers. Second bedroom w/ 3-pc ensuite. Last two bedrooms share 5-pc semi-ensuite. Top-of-the-line technology upgrades including smart-switches, motorized window coverings, full surround sound home system, central vac, & security system. Rare opportunity to indulge in pure luxury on a budget without compromising on sqft, comfort, or location. Conveniently located steps to top rated schools, parks, HWY 401, shopping, & much more! MUST SEE! Show with Confidence
Building information
Type
*****
Age
*****
Appliances
*****
Basement Type
*****
Construction Style Attachment
*****
Cooling Type
*****
Exterior Finish
*****
Fire Protection
*****
Foundation Type
*****
Half Bath Total
*****
Heating Fuel
*****
Heating Type
*****
Size Interior
*****
Stories Total
*****
Utility Water
*****
Land information
Amenities
*****
Landscape Features
*****
Sewer
*****
Size Depth
*****
Size Frontage
*****
Size Irregular
*****
Size Total
*****
Rooms
Main level
Mud room
*****
Office
*****
Great room
*****
Dining room
*****
Pantry
*****
Kitchen
*****
Foyer
*****
Second level
Laundry room
*****
Bedroom 2
*****
Primary Bedroom
*****
Bedroom 4
*****
Bedroom 3
*****
Main level
Mud room
*****
Office
*****
Great room
*****
Dining room
*****
Pantry
*****
Kitchen
*****
Foyer
*****
Second level
Laundry room
*****
Bedroom 2
*****
Primary Bedroom
*****
Bedroom 4
*****
Bedroom 3
*****
Main level
Mud room
*****
Office
*****
Great room
*****
Dining room
*****
Pantry
*****
Kitchen
*****
Foyer
*****
Second level
Laundry room
*****
Bedroom 2
*****
Primary Bedroom
*****
Bedroom 4
*****
Bedroom 3
*****
Main level
Mud room
*****
Office
*****
Great room
*****
Dining room
*****
Pantry
*****
Kitchen
*****
Foyer
*****
Second level
Laundry room
*****
Bedroom 2
*****
Primary Bedroom
*****
Bedroom 4
*****
Bedroom 3
*****
Main level
Mud room
*****
Office
*****
Courtesy of CMI REAL ESTATE INC.
Book a Showing for this property
Please note that filling out this form you'll be registered and your phone number without the +1 part will be used as a password.
