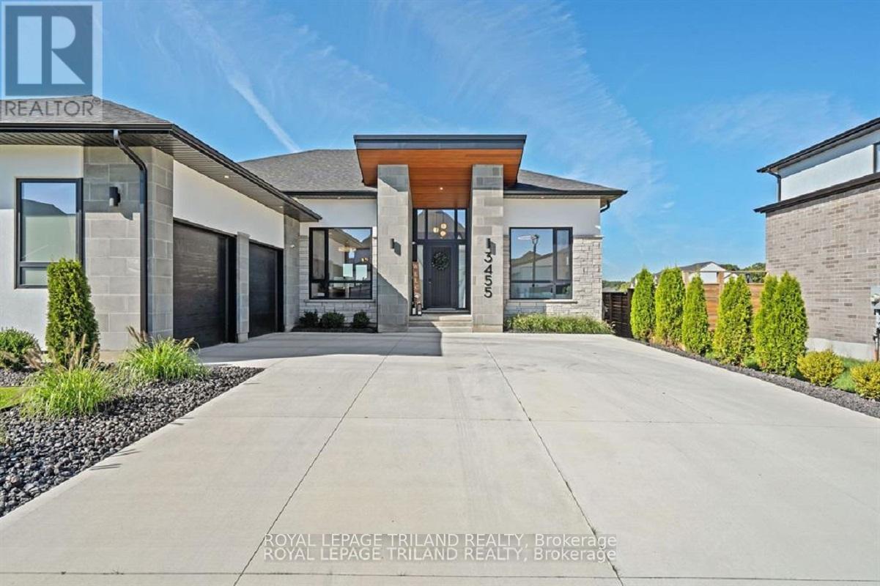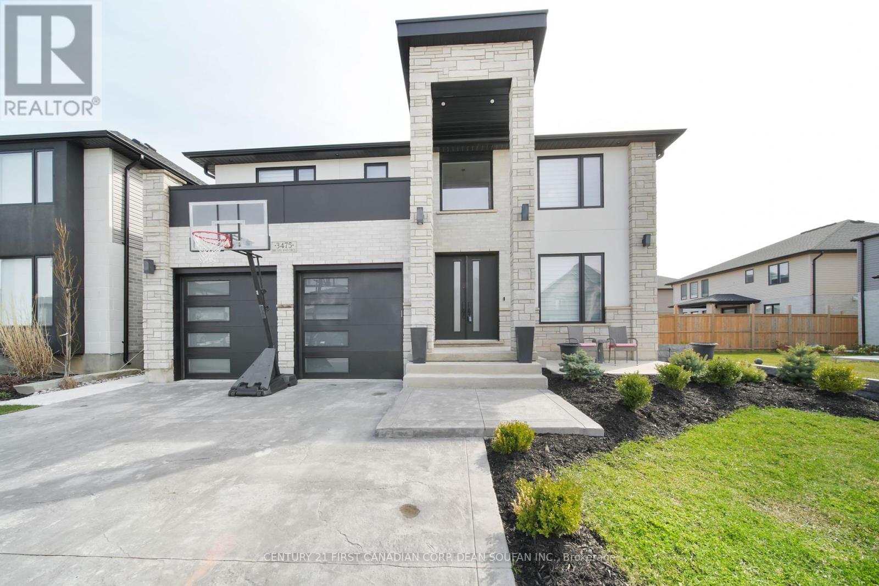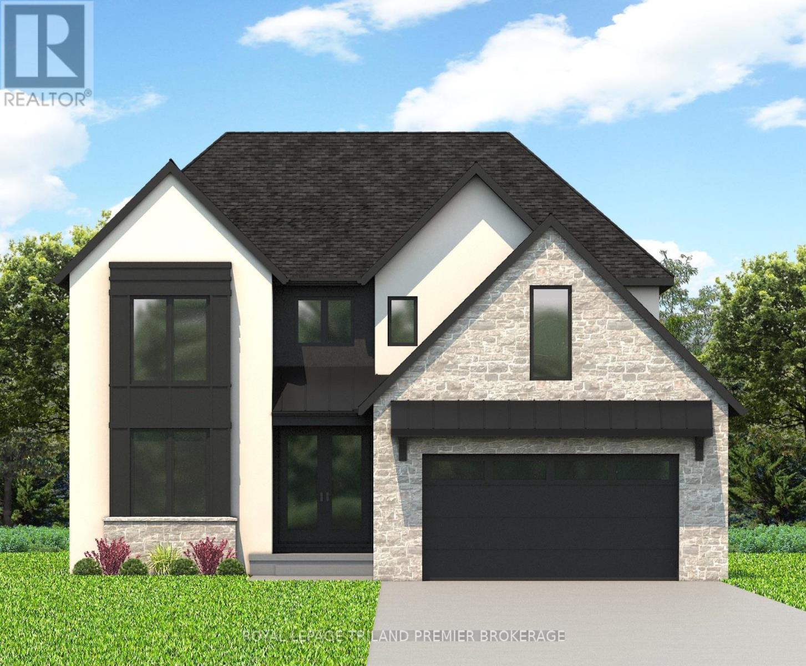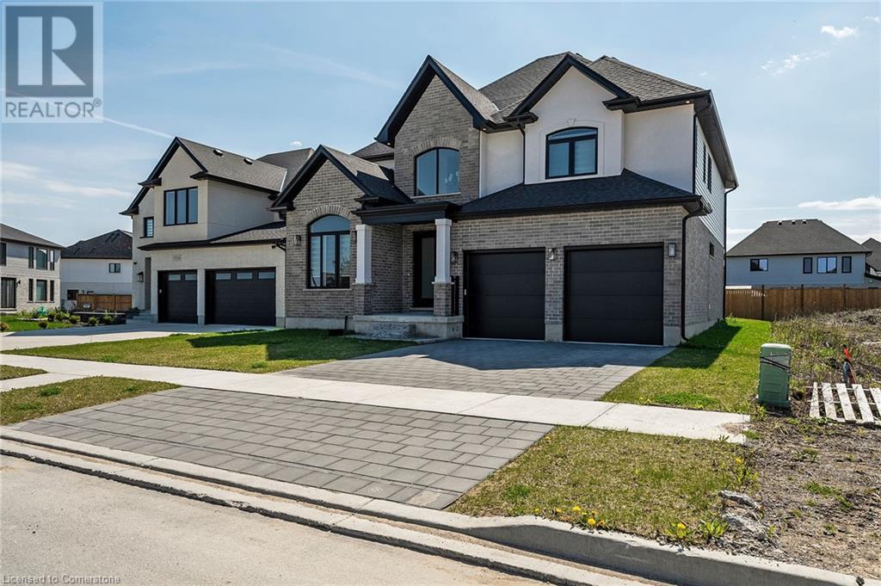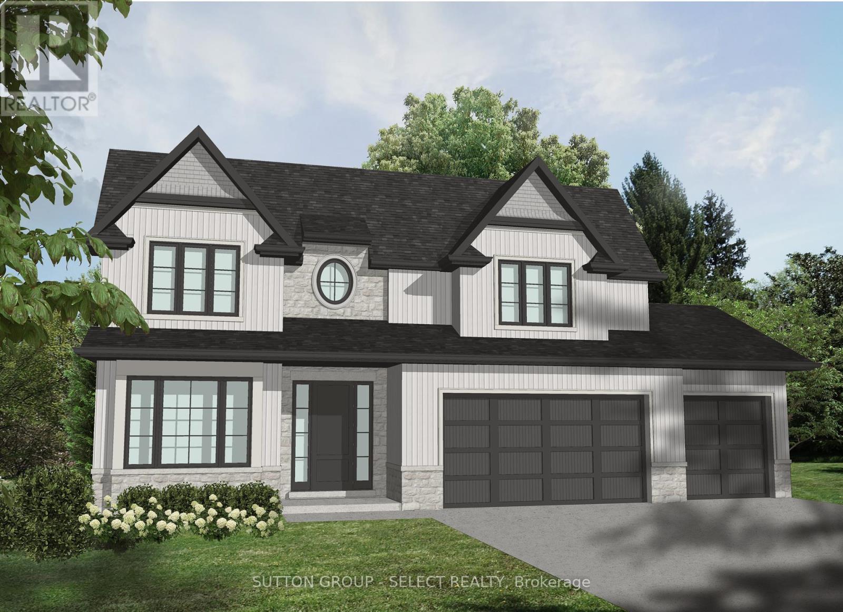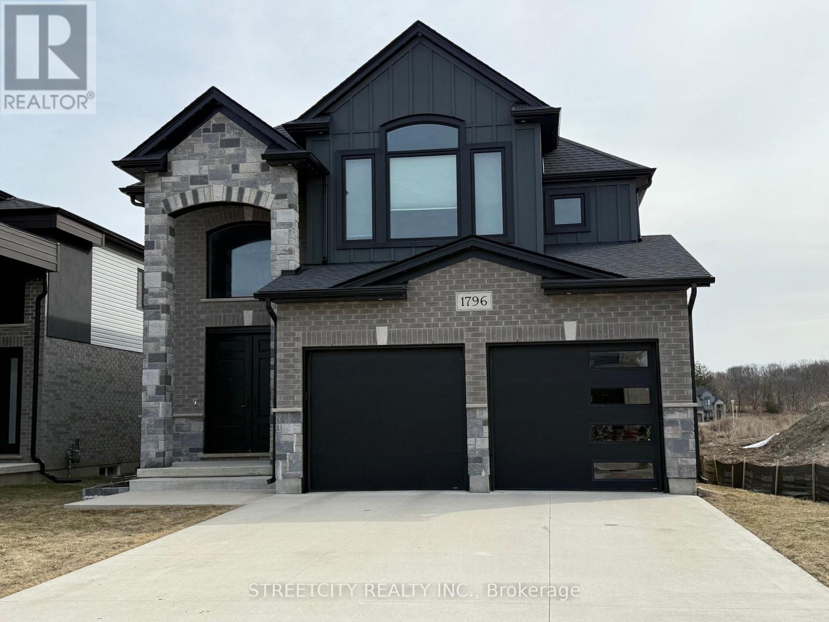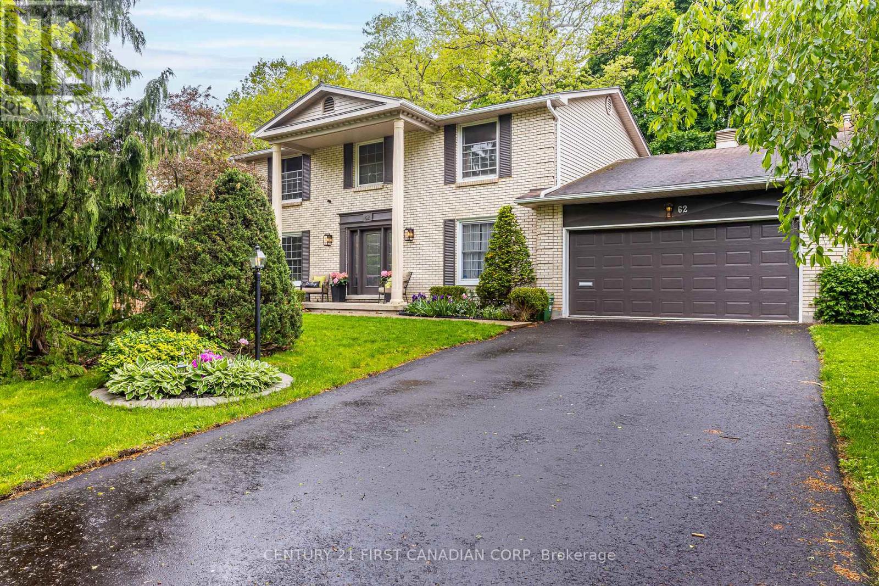Free account required
Unlock the full potential of your property search with a free account! Here's what you'll gain immediate access to:
- Exclusive Access to Every Listing
- Personalized Search Experience
- Favorite Properties at Your Fingertips
- Stay Ahead with Email Alerts
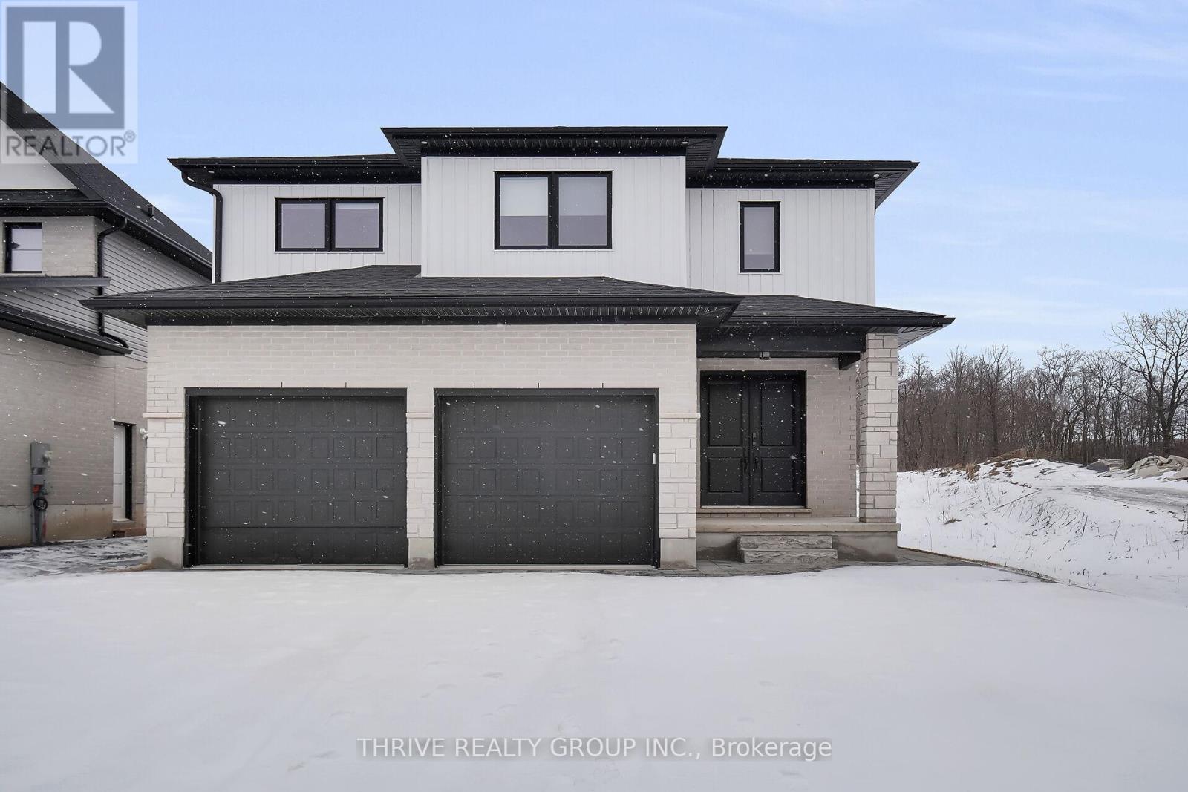
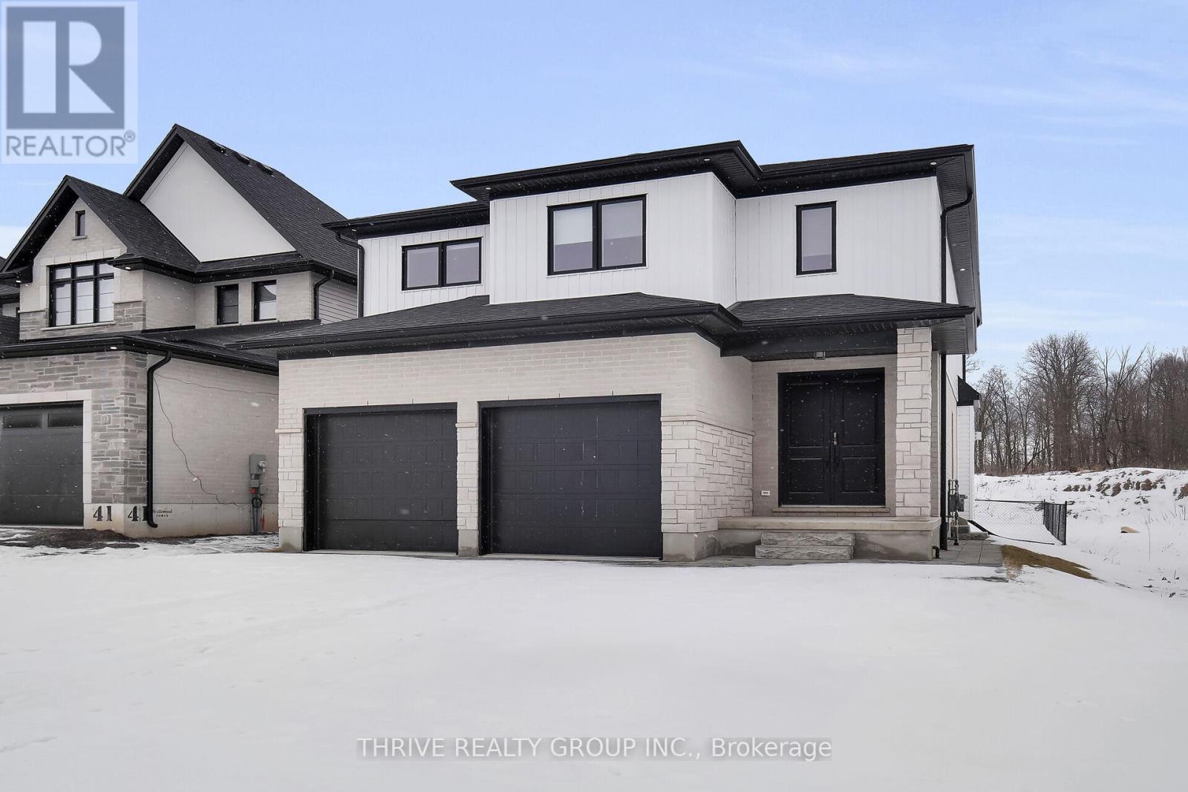
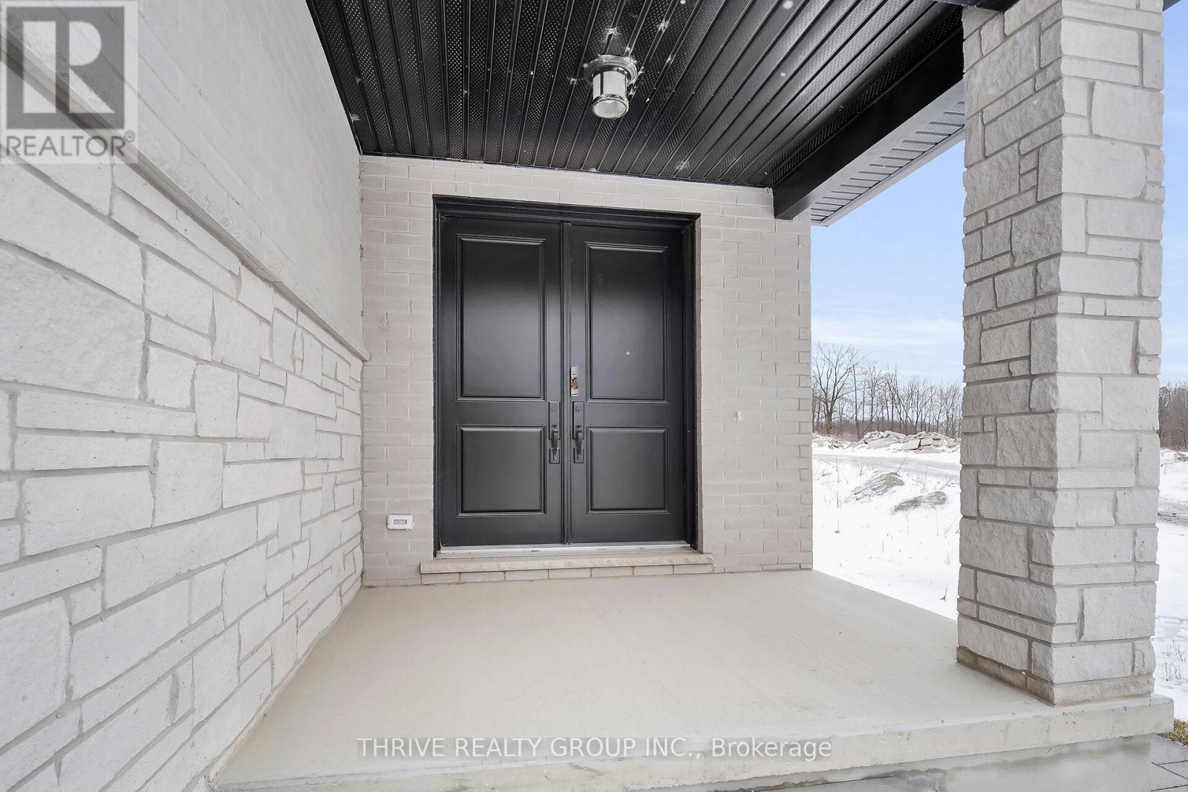
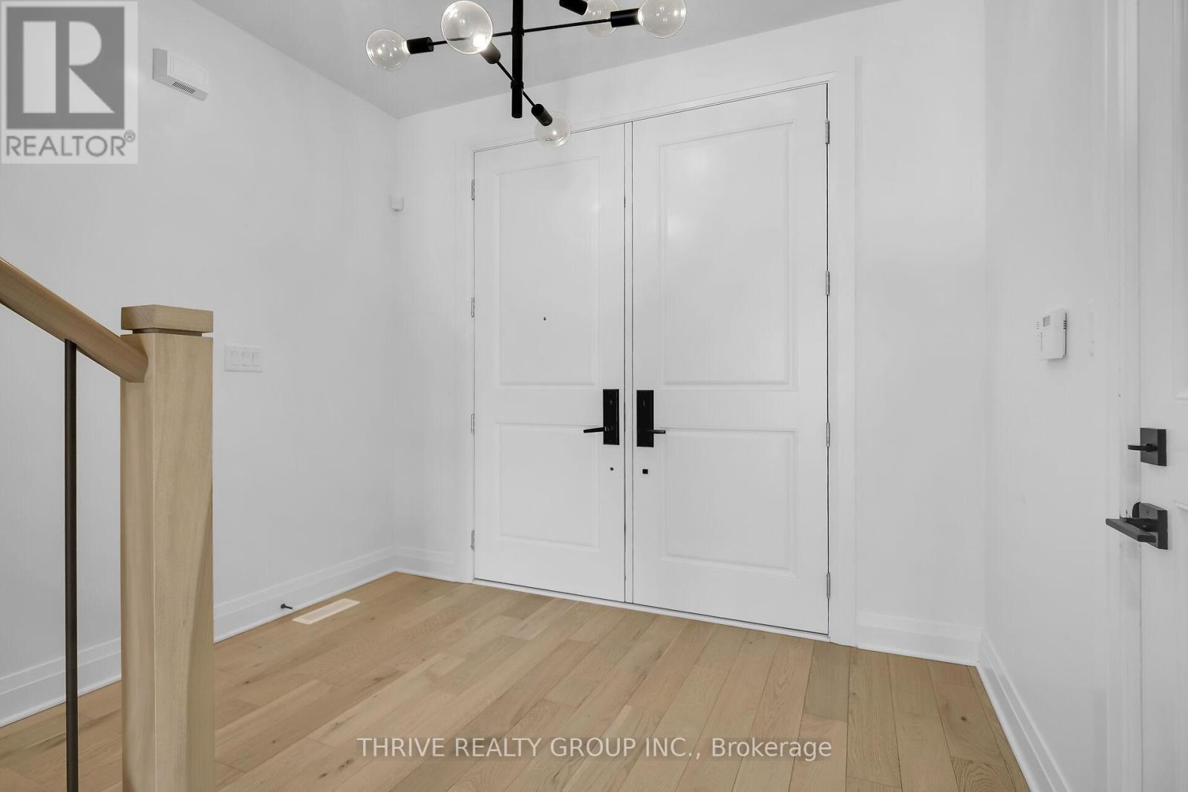

$1,399,900
3958 CAMPBELL STREET N
London South, Ontario, Ontario, N6P0H7
MLS® Number: X11997213
Property description
This beautifully crafted residence offers 2,253 sq ft of premium living space in the sought-after Heathwoods community. Step through the elegant double front doors into a bright and airy foyer that leads to an open-concept main floor. Here, you'll find rich hardwood flooring throughout, a striking staircase with black metal spindles, and a spacious mudroom. The gourmet kitchen features custom cabinetry, quartz or granite countertops, and a central island with a breakfast bar. The expansive family room, illuminated by 7' high windows and a patio slider, offers a bright and welcoming space for relaxation. Upstairs, the home boasts four generous bedrooms and two full bathrooms. You'll appreciate the Jack & Jill style access for the extra bedrooms. The primary suite is a true retreat with a walk-in closet and a luxurious 5-piece ensuite, complete with a tiled shower with a glass enclosure, quartz countertops, and double sinks. Conveniently, the upper level also includes the laundry room. The paver stone driveway leads to your double car garage with inside entry. This home combines modern convenience with thoughtful design make it yours today!
Building information
Type
*****
Age
*****
Amenities
*****
Basement Development
*****
Basement Type
*****
Construction Style Attachment
*****
Cooling Type
*****
Exterior Finish
*****
Fireplace Present
*****
Foundation Type
*****
Half Bath Total
*****
Heating Fuel
*****
Heating Type
*****
Size Interior
*****
Stories Total
*****
Utility Water
*****
Land information
Sewer
*****
Size Depth
*****
Size Frontage
*****
Size Irregular
*****
Size Total
*****
Rooms
Main level
Family room
*****
Dining room
*****
Kitchen
*****
Second level
Laundry room
*****
Bedroom 4
*****
Bedroom 3
*****
Bedroom 2
*****
Primary Bedroom
*****
Main level
Family room
*****
Dining room
*****
Kitchen
*****
Second level
Laundry room
*****
Bedroom 4
*****
Bedroom 3
*****
Bedroom 2
*****
Primary Bedroom
*****
Courtesy of THRIVE REALTY GROUP INC.
Book a Showing for this property
Please note that filling out this form you'll be registered and your phone number without the +1 part will be used as a password.
