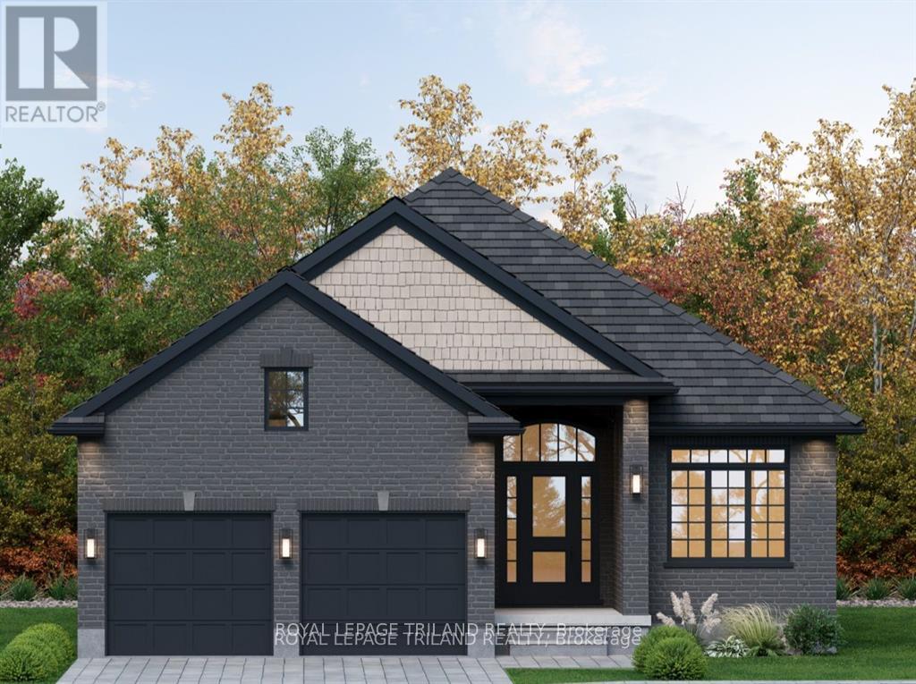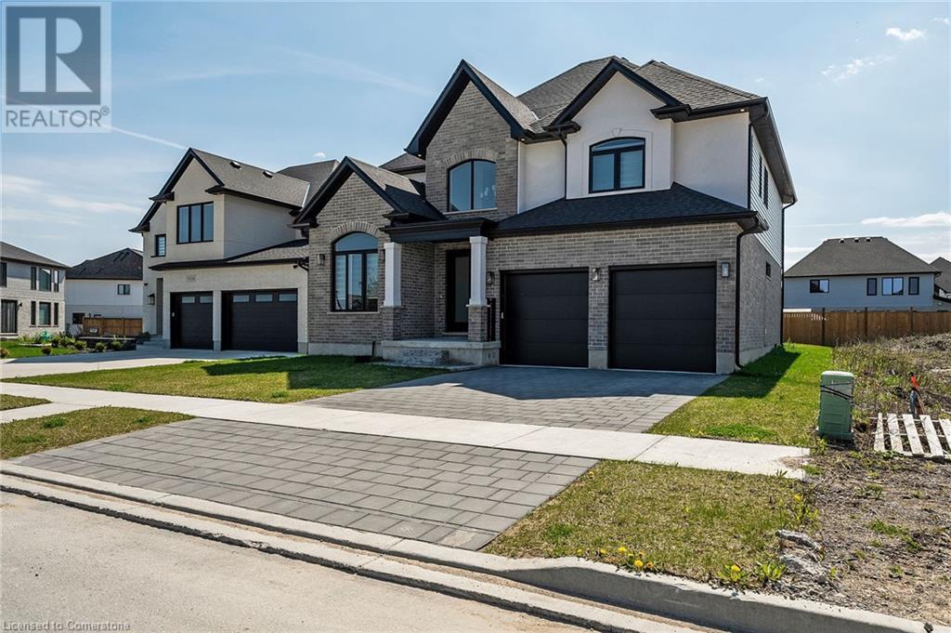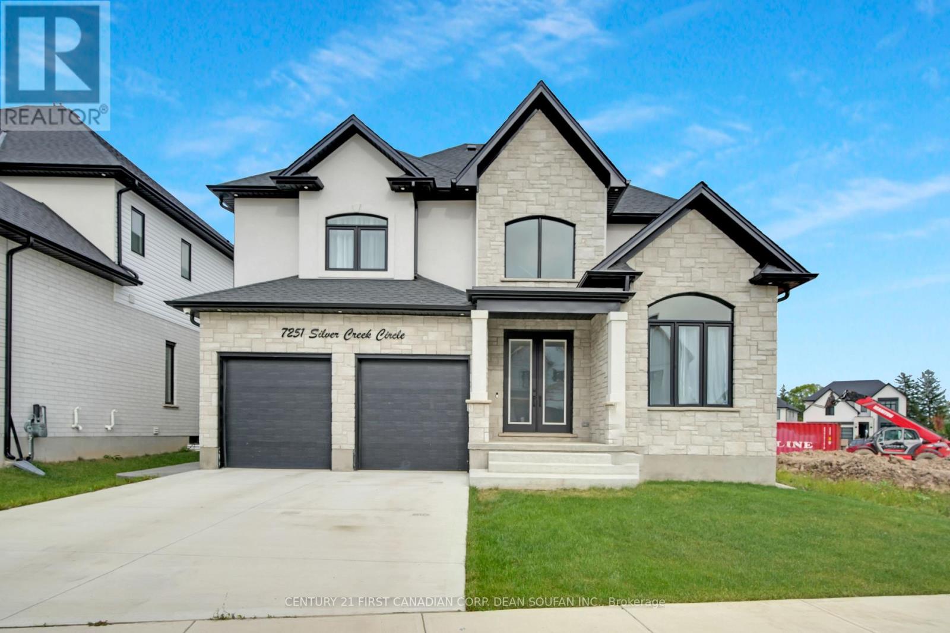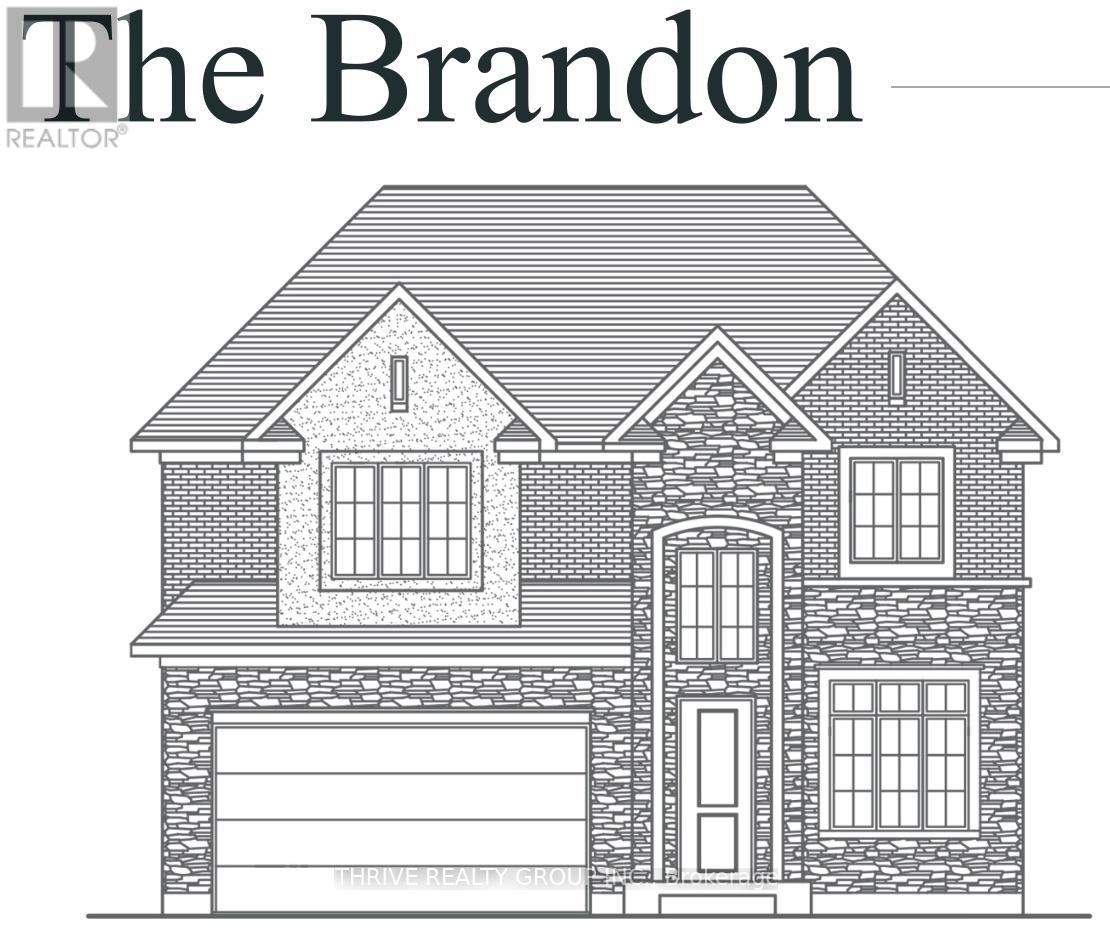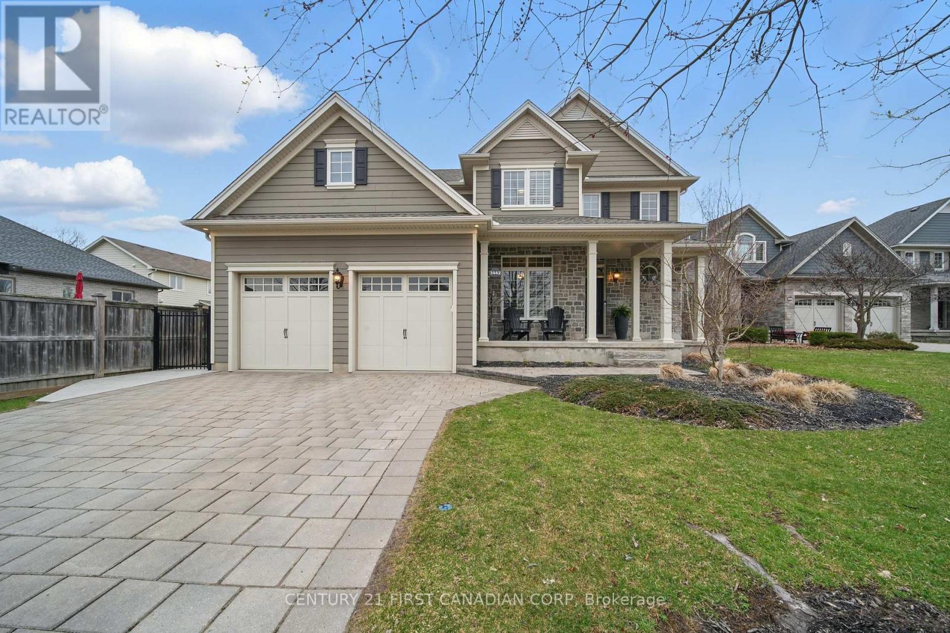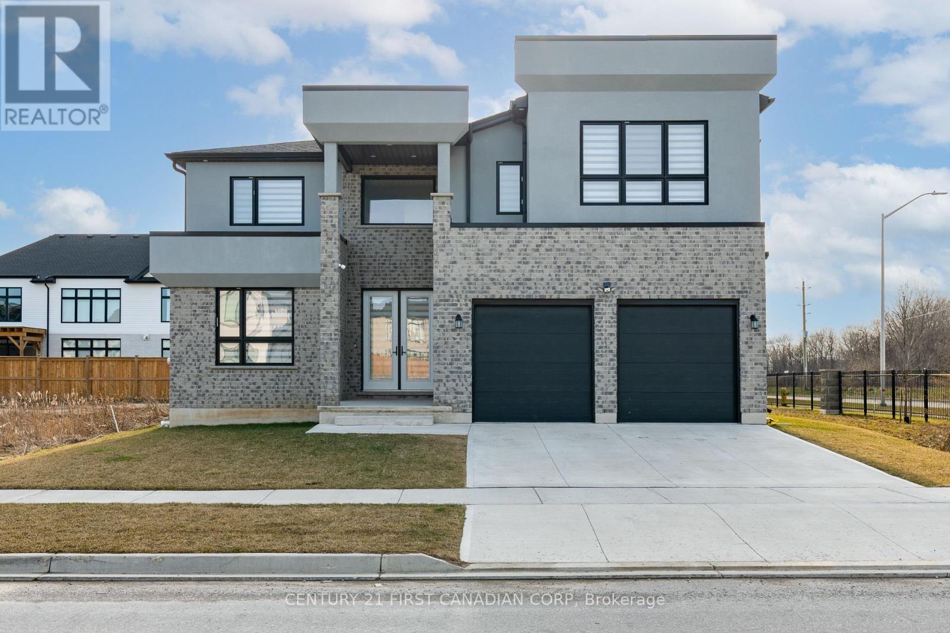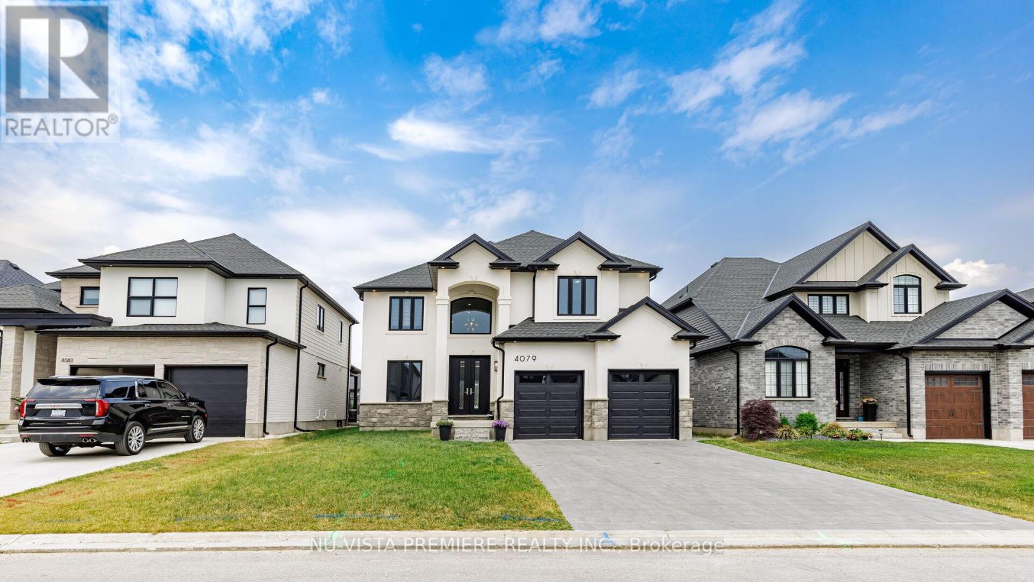Free account required
Unlock the full potential of your property search with a free account! Here's what you'll gain immediate access to:
- Exclusive Access to Every Listing
- Personalized Search Experience
- Favorite Properties at Your Fingertips
- Stay Ahead with Email Alerts
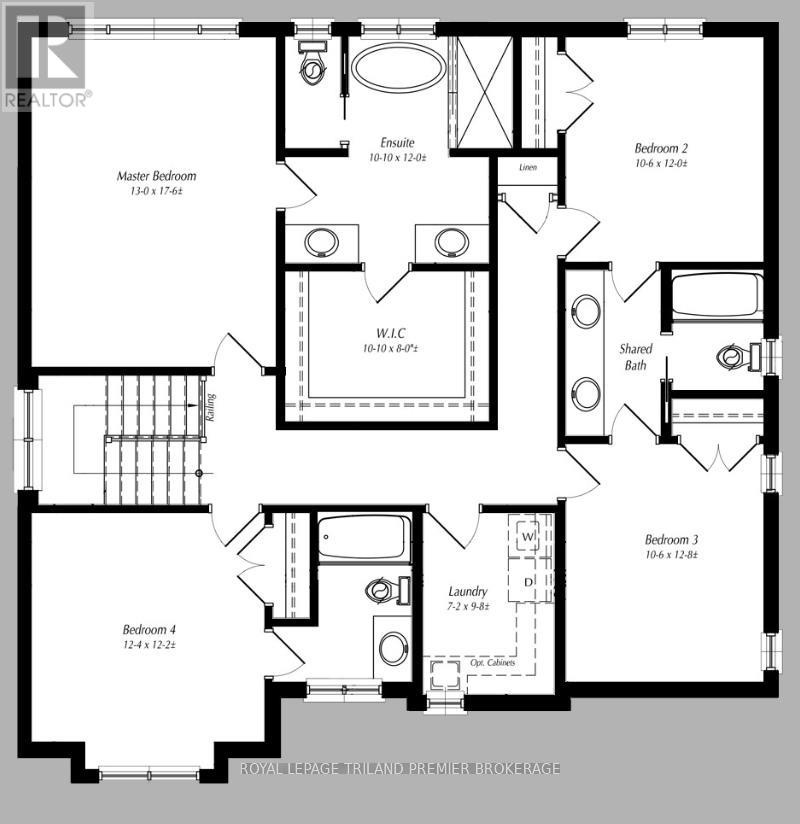
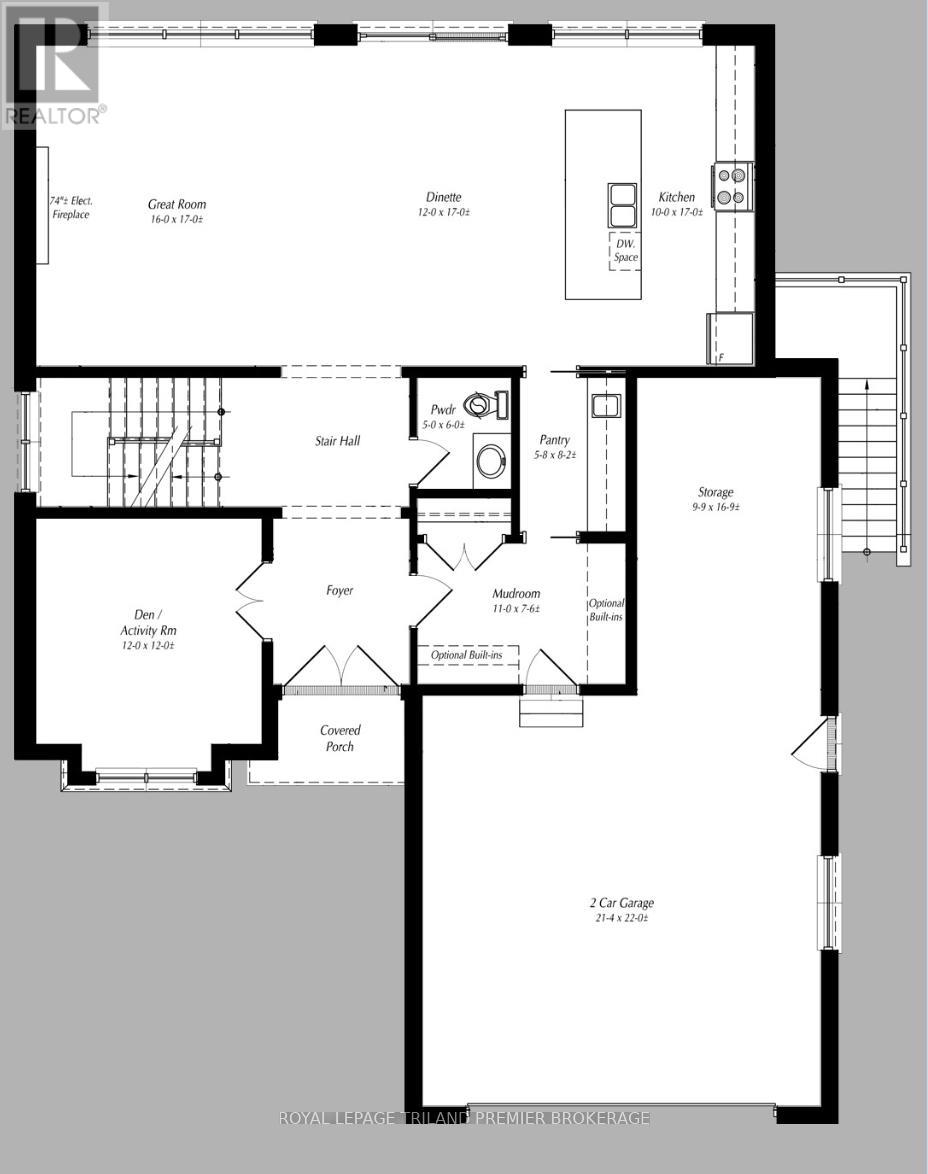
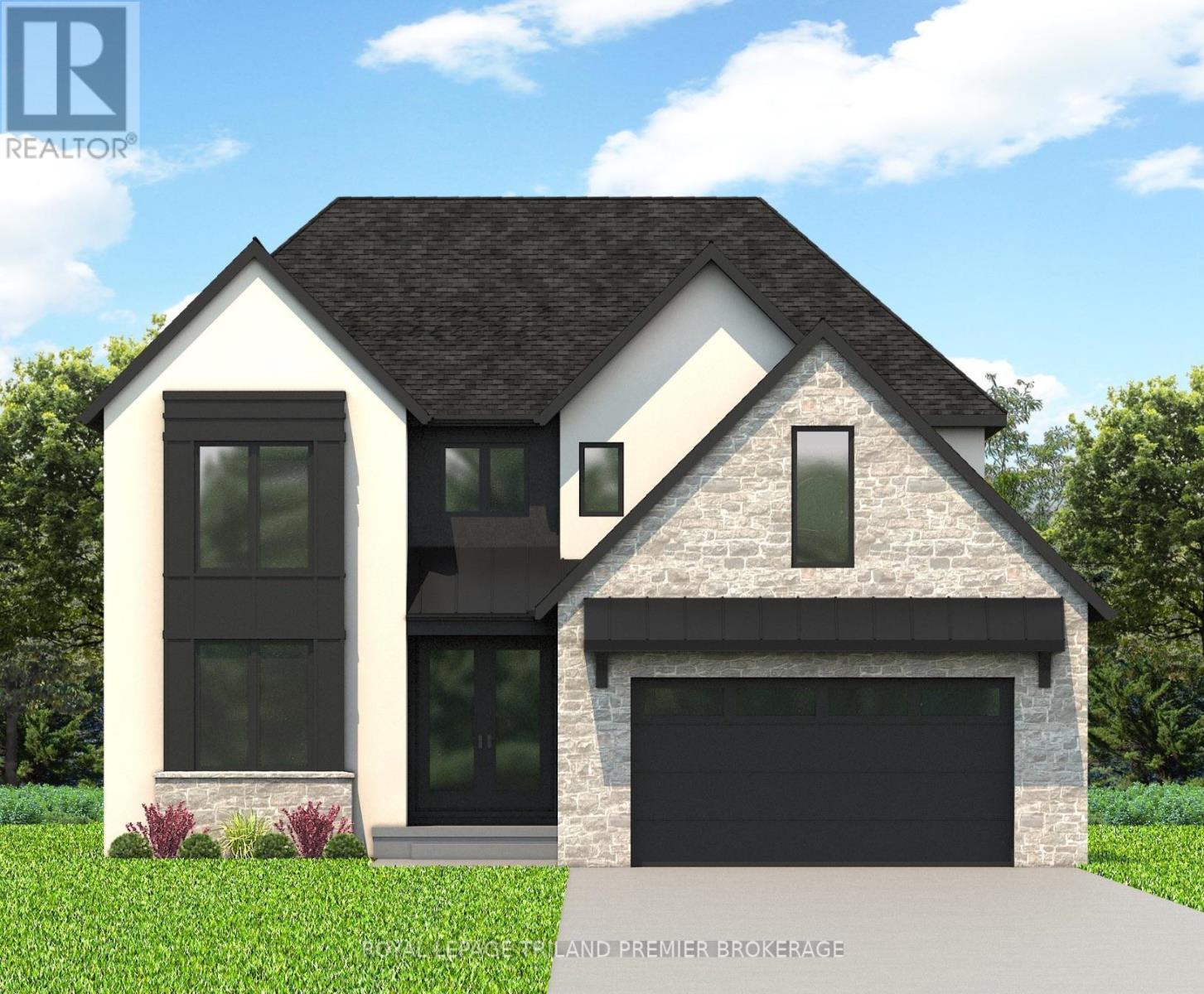
$1,299,900
4001 CAMPBELL STREET N
London, Ontario, Ontario, N6P0H5
MLS® Number: X11972975
Property description
To be built: Hazzard Homes presents The Saddlerock, featuring 2811 sq ft of expertly designed, premium living space in desirable Heathwoods. Enter into the front door into the spacious foyer through to the bright and open concept main floor featuring Hardwood flooring throughout the main level; staircase with black metal spindles; generous mudroom, kitchen with custom cabinetry, quartz/granite countertops, island with breakfast bar, and butlers pantry with cabinetry and granite/quartz counters; expansive bright great room with 7' windows/patio slider across the back; and bright main floor den/office. The upper level boasts 4 generous bedrooms and three full bathrooms, including two bedrooms sharing a ""jack and Jill"" bathroom, primary suite with 5- piece ensuite (tiled shower with glass enclosure, stand alone tub, quartz countertops, double sinks) and walk in closet; and bonus second primary suite with its own ensuite and walk in closet. Convenient upper level laundry room and 3 car garage. Other standard features include: stainless steel chimney style range hood, pot lights, lighting allowance and more. Separate basement entry shown on plan is an upgrade for an additional cost.
Building information
Type
*****
Basement Development
*****
Basement Type
*****
Construction Style Attachment
*****
Cooling Type
*****
Exterior Finish
*****
Foundation Type
*****
Half Bath Total
*****
Heating Fuel
*****
Heating Type
*****
Stories Total
*****
Utility Water
*****
Land information
Sewer
*****
Size Depth
*****
Size Frontage
*****
Size Irregular
*****
Size Total
*****
Courtesy of ROYAL LEPAGE TRILAND PREMIER BROKERAGE
Book a Showing for this property
Please note that filling out this form you'll be registered and your phone number without the +1 part will be used as a password.
