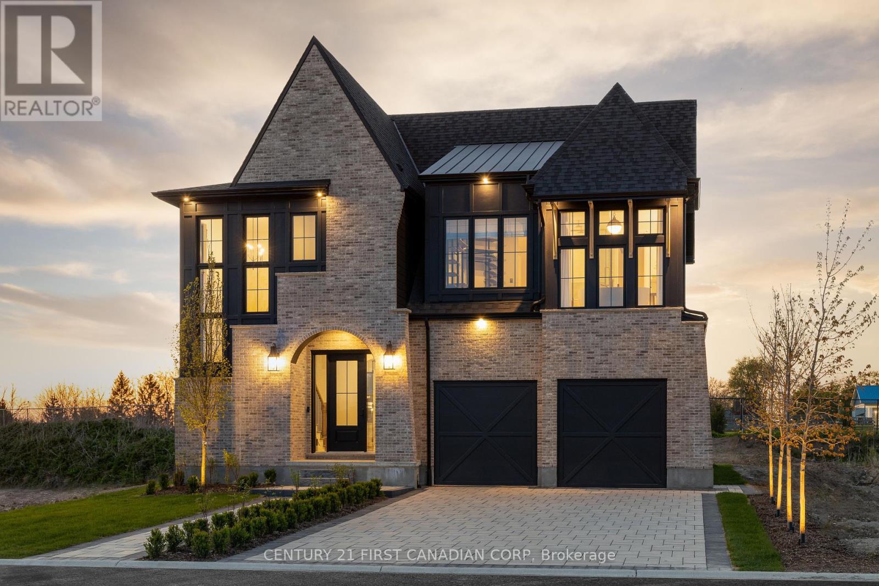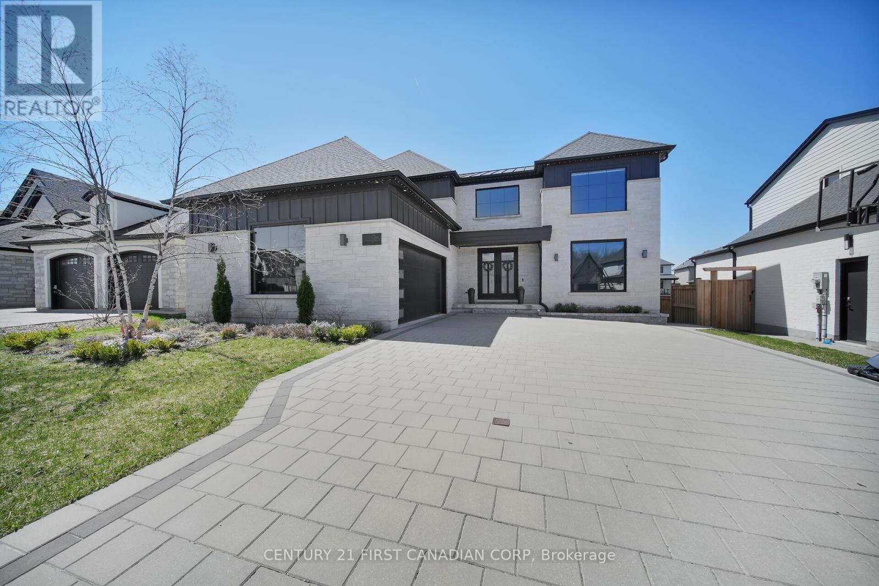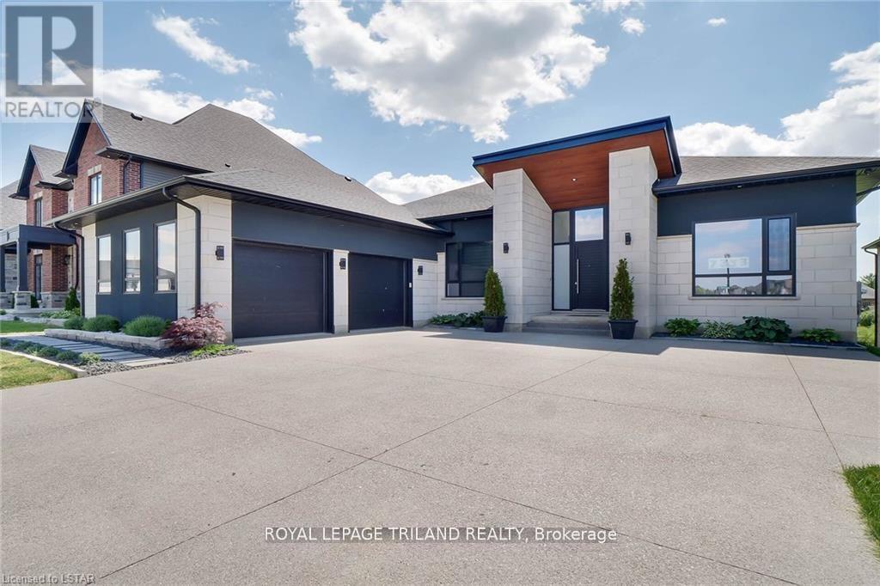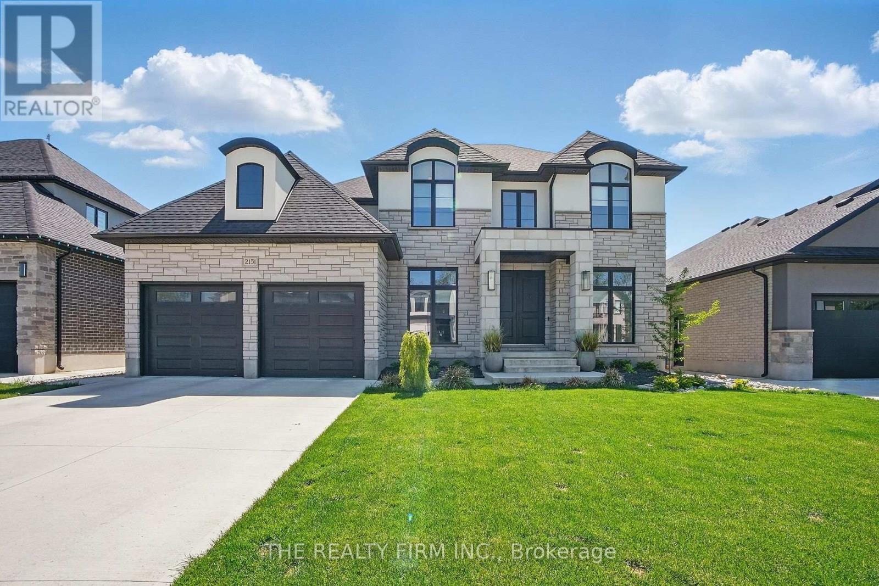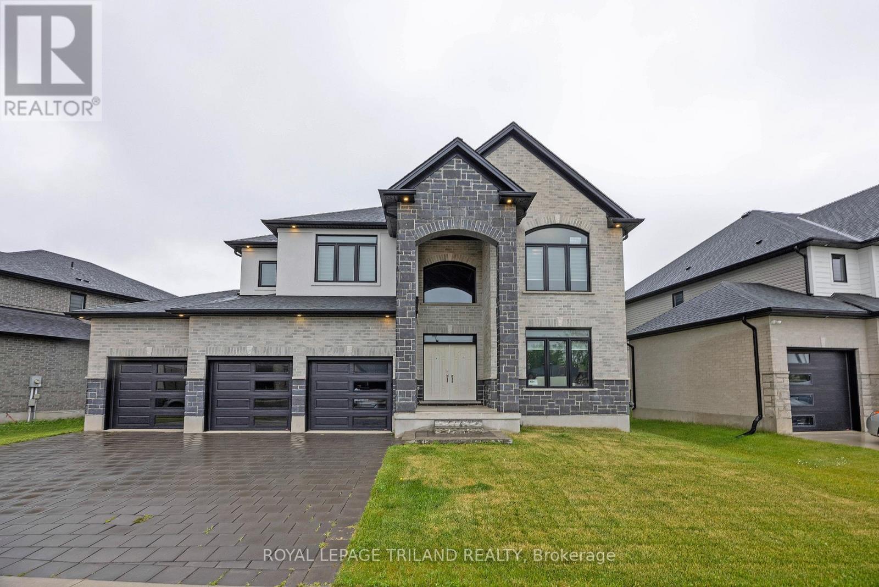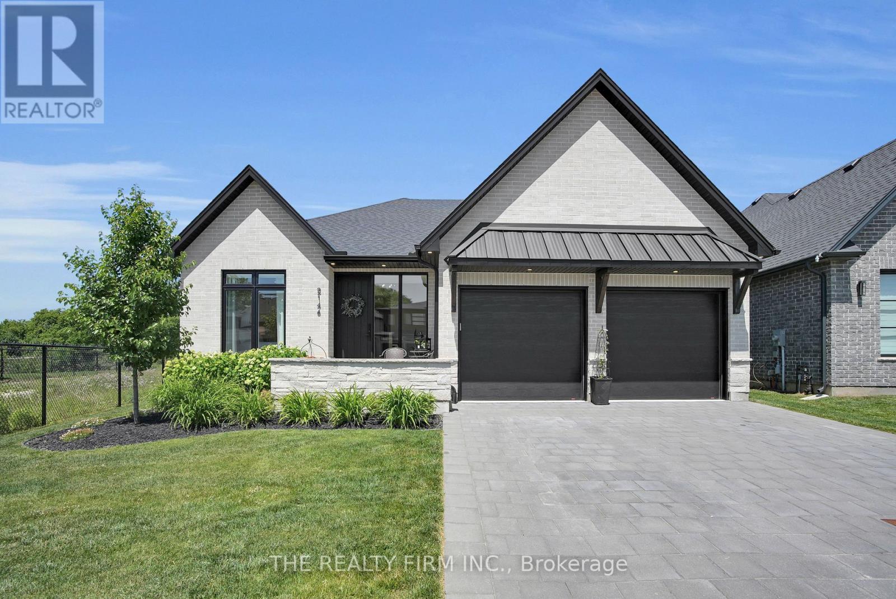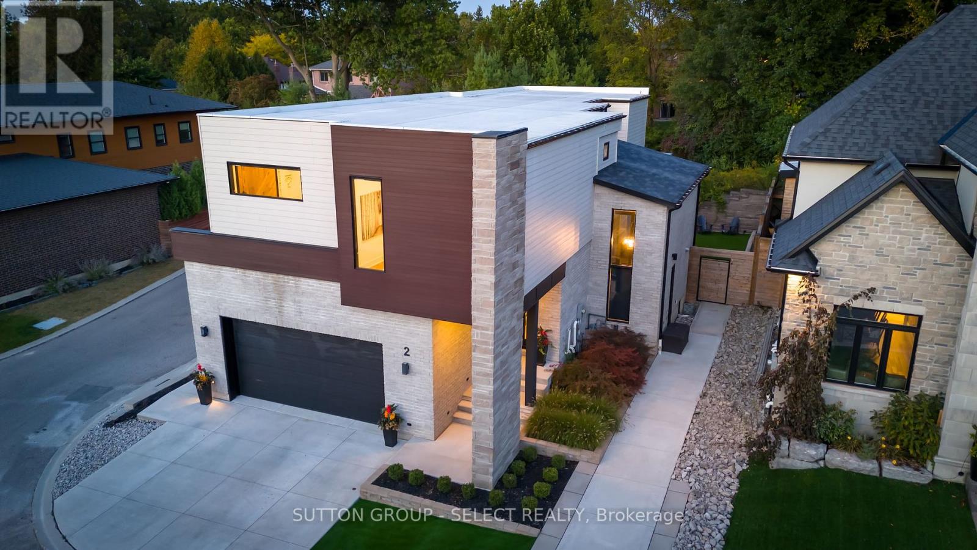Free account required
Unlock the full potential of your property search with a free account! Here's what you'll gain immediate access to:
- Exclusive Access to Every Listing
- Personalized Search Experience
- Favorite Properties at Your Fingertips
- Stay Ahead with Email Alerts
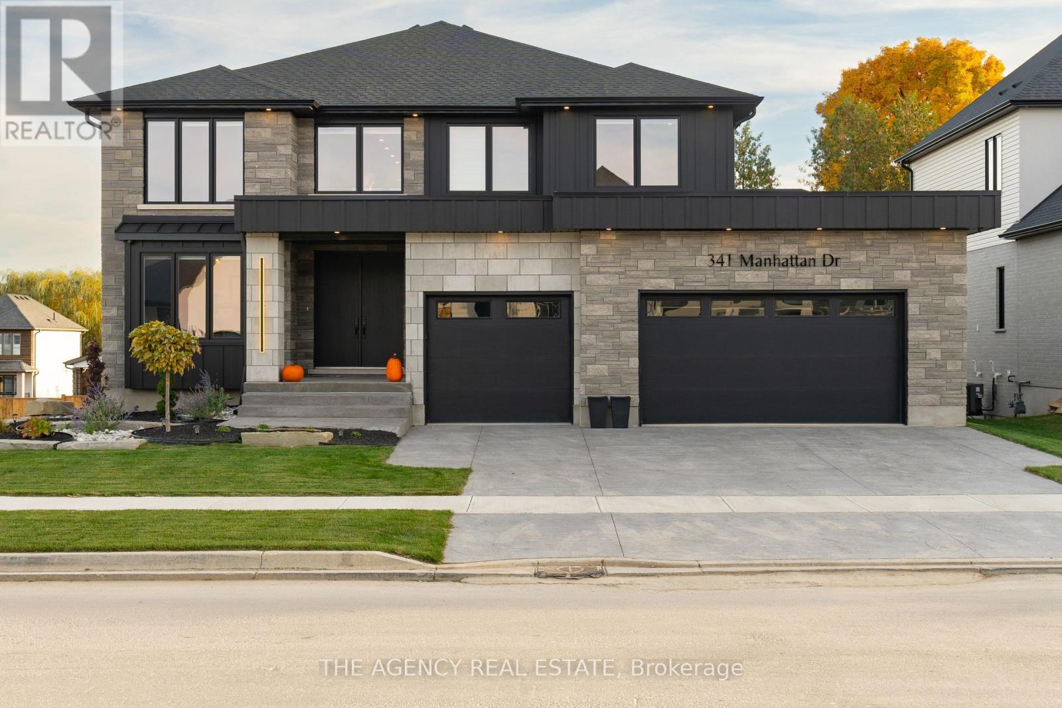
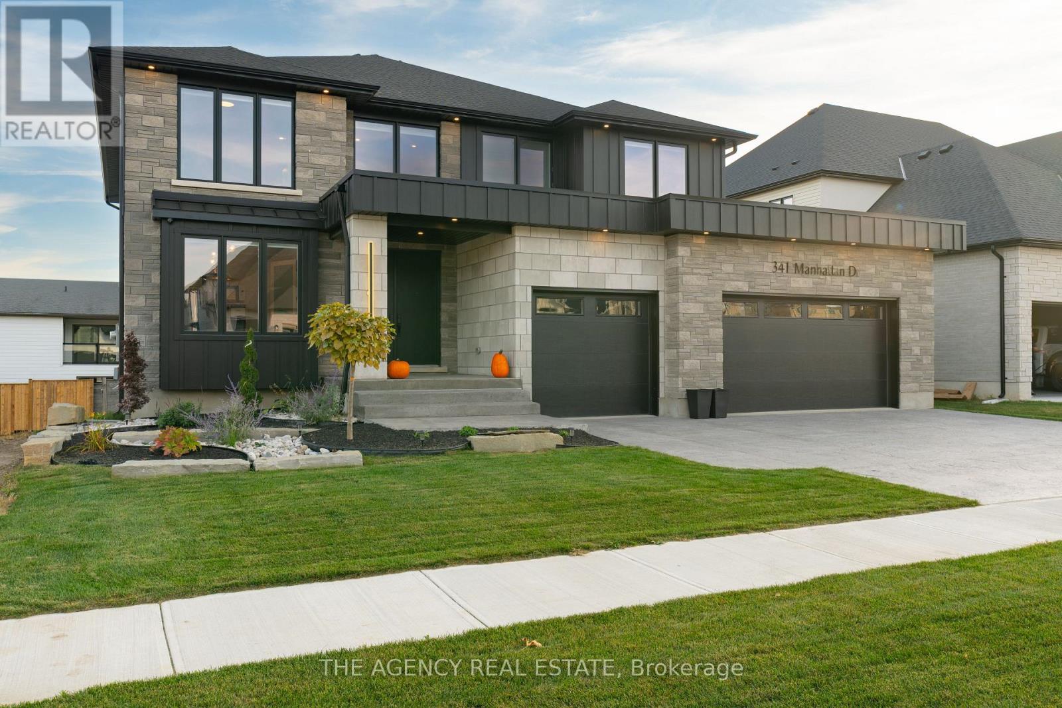
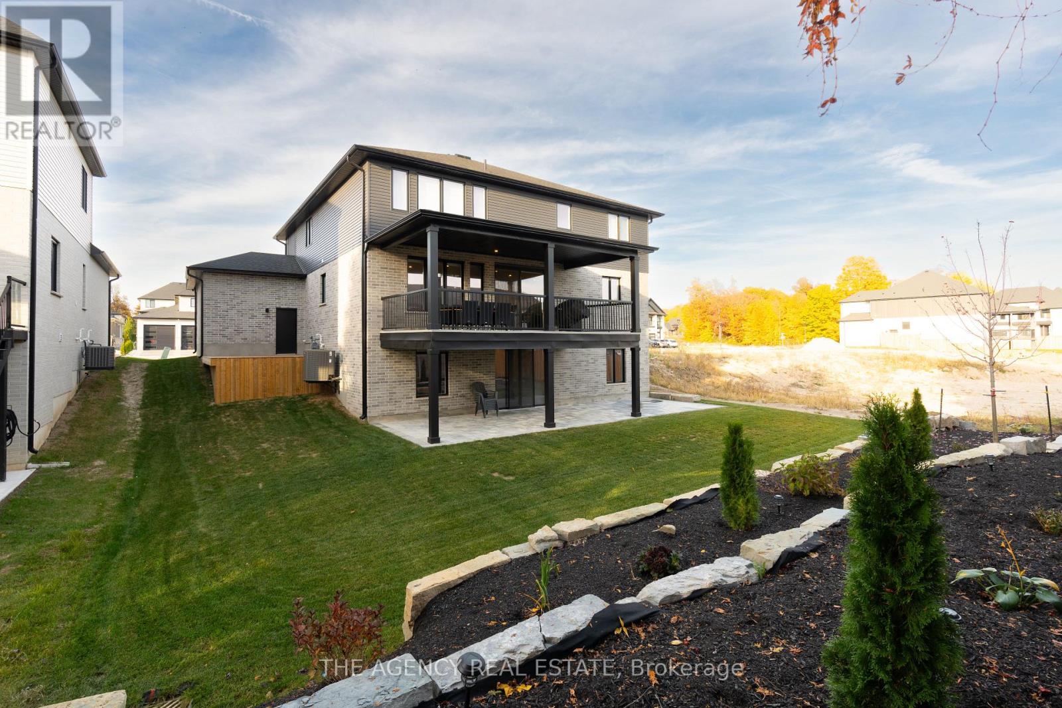
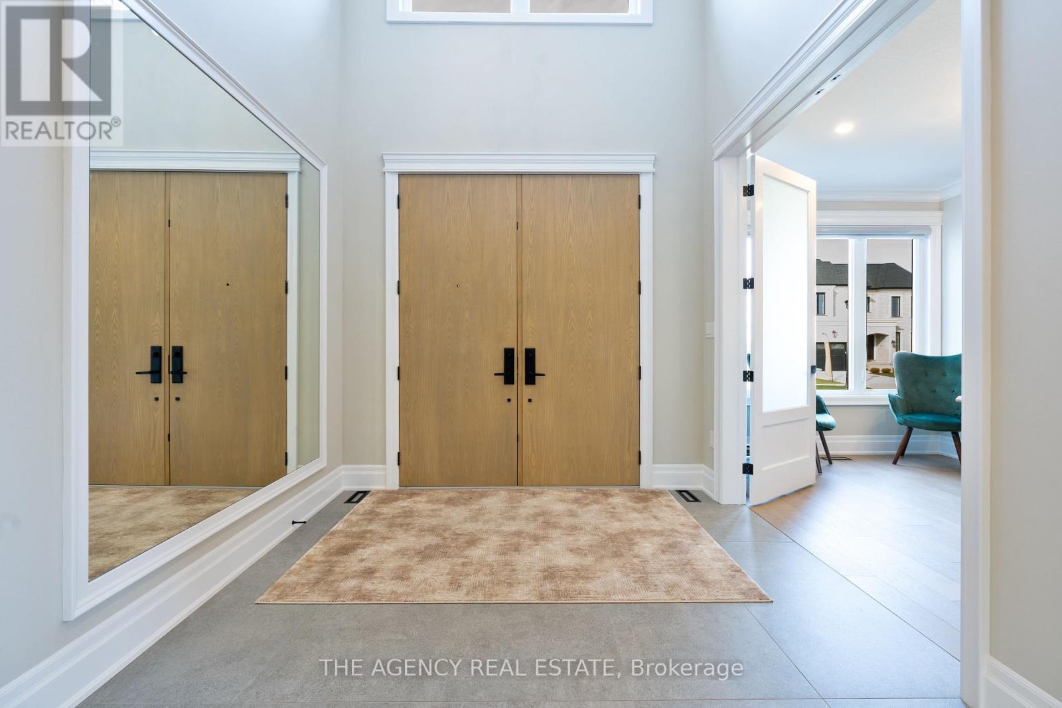
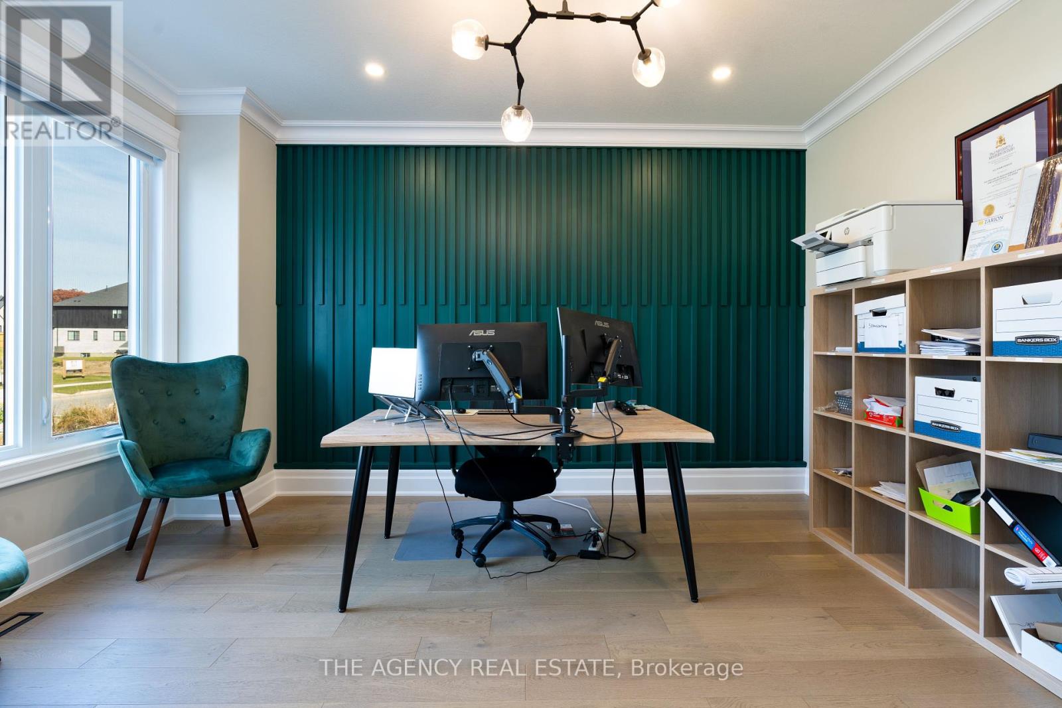
$1,675,000
341 MANHATTAN DRIVE S
London, Ontario, Ontario, N6K4M7
MLS® Number: X12066578
Property description
Experience the Pinnacle of Luxury at 341 Manhattan Drive. Step into unparalleled elegance with this exquisite 3,184-square-foot home, where modern design seamlessly merges with everyday functionality. Set on a spacious 65' x 125' walkout lot in the prestigious Boler Heights, this exceptional residence offers 4 bedrooms, 3.5 bathrooms, and an open-concept main floor that is perfect for both entertaining and everyday living. The heart of the home is the showcase kitchen, beautifully designed with custom cabinetry that flows effortlessly into the inviting family room. The custom master ensuite is a true retreat, featuring a sleek, spacious shower and luxurious heated floors, ensuring ultimate comfort. A standout feature of the home is the striking open staircase that gracefully spans the center of the home, offering stunning views as you make your way upstairs. The home's captivating front facade, featuring rich stone and baton board, adds to its curb appeal, making a bold and stylish statement. With the added bonus of a walkout lot, enjoy the beauty of nature and effortless outdoor access right from your lower level. Welcome to a lifestyle of refined comfort and sophistication at 341 Manhattan Drive.
Building information
Type
*****
Amenities
*****
Appliances
*****
Basement Development
*****
Basement Features
*****
Basement Type
*****
Construction Style Attachment
*****
Cooling Type
*****
Exterior Finish
*****
Fireplace Present
*****
FireplaceTotal
*****
Half Bath Total
*****
Heating Fuel
*****
Heating Type
*****
Size Interior
*****
Stories Total
*****
Utility Water
*****
Land information
Sewer
*****
Size Depth
*****
Size Frontage
*****
Size Irregular
*****
Size Total
*****
Courtesy of THE AGENCY REAL ESTATE
Book a Showing for this property
Please note that filling out this form you'll be registered and your phone number without the +1 part will be used as a password.
