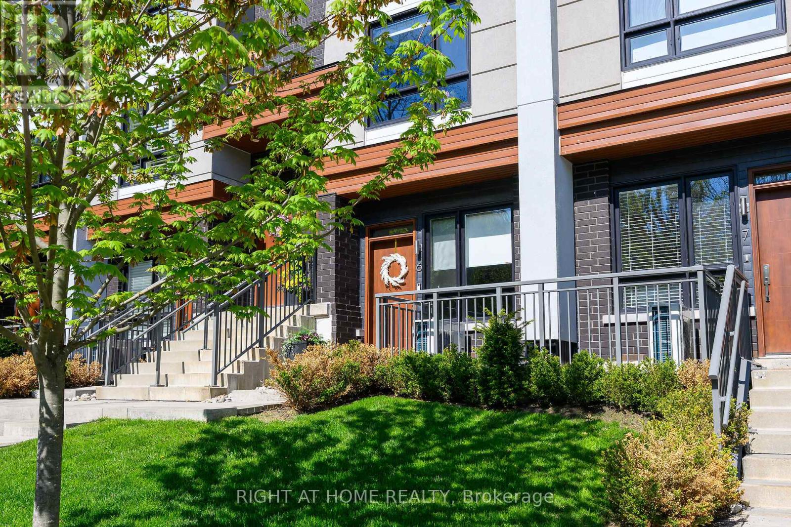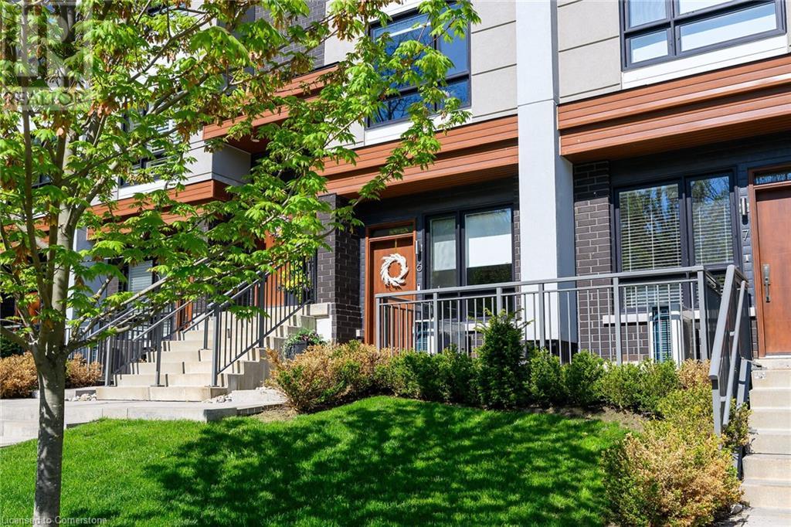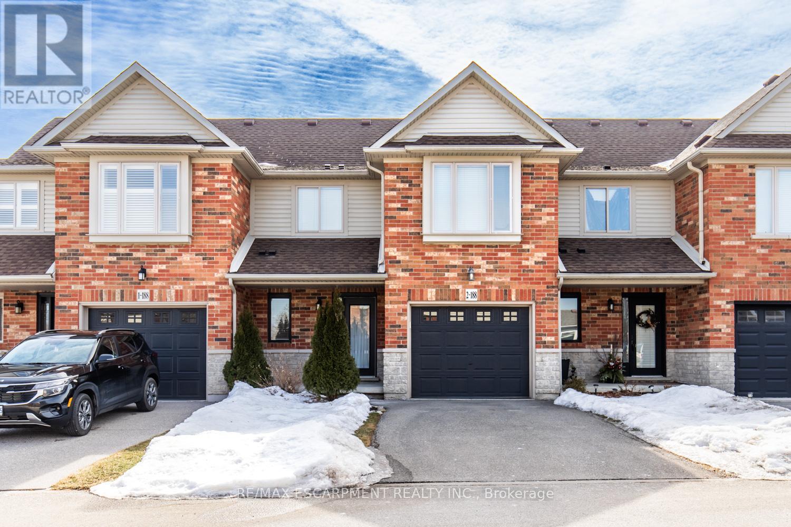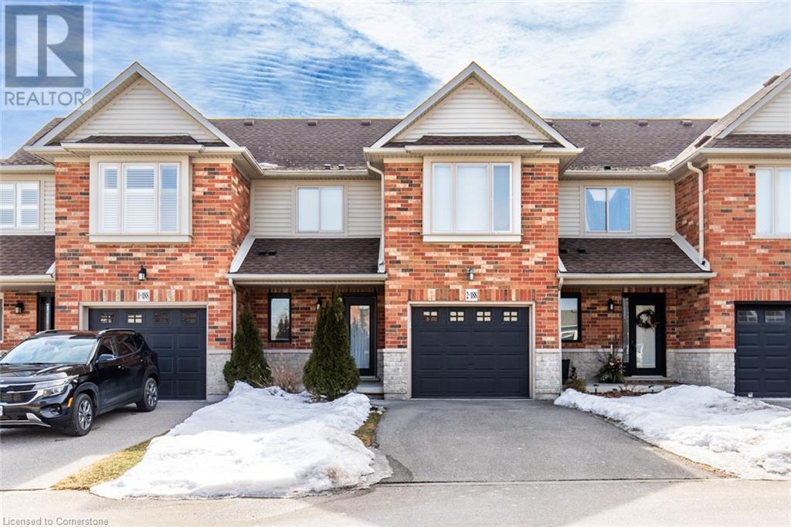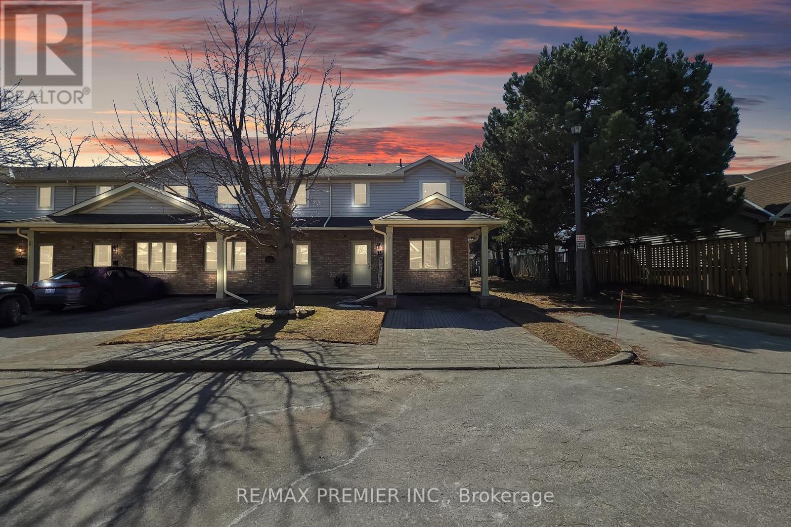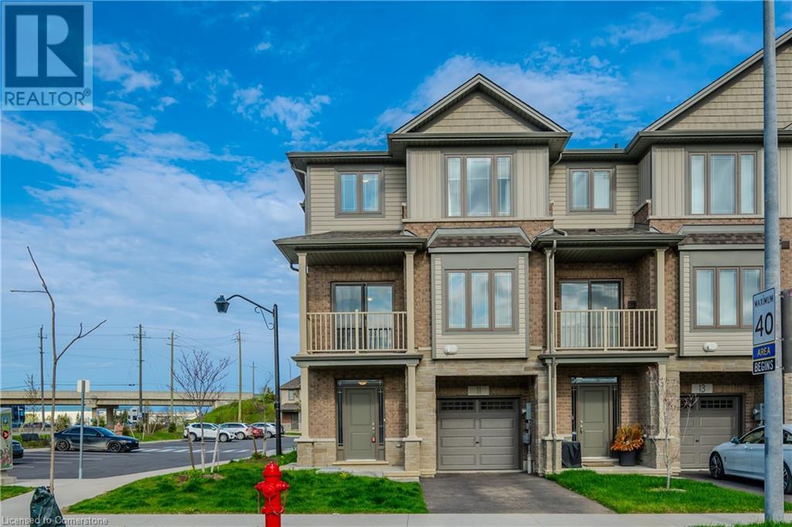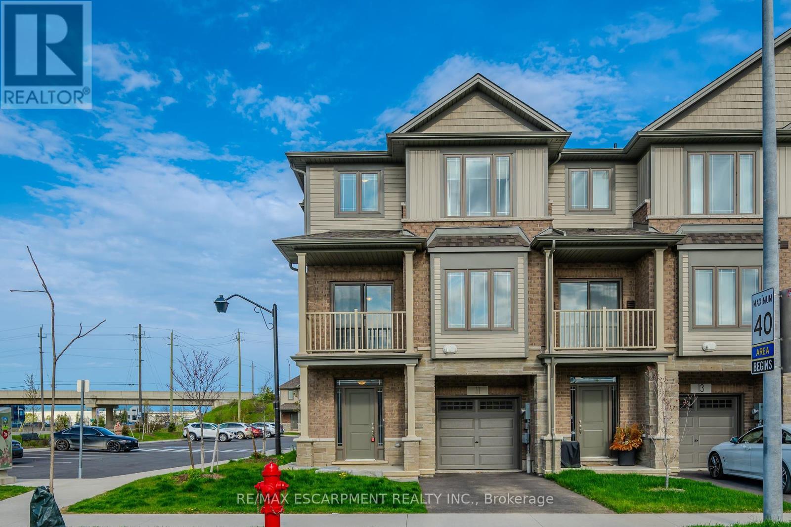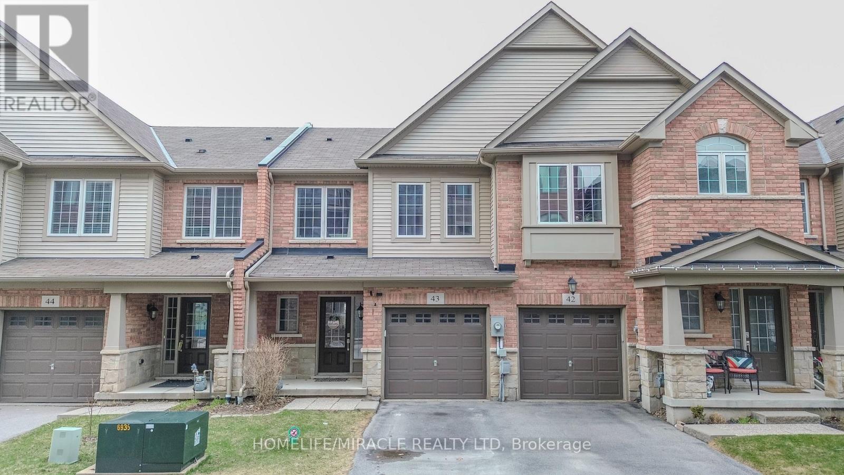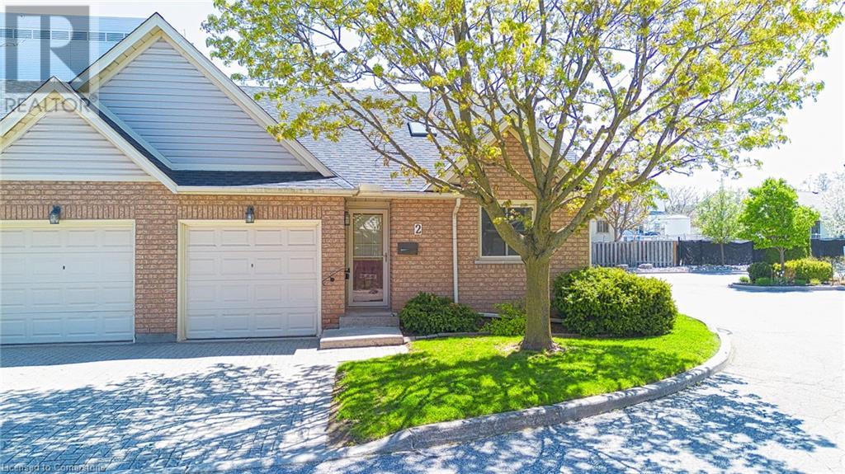Free account required
Unlock the full potential of your property search with a free account! Here's what you'll gain immediate access to:
- Exclusive Access to Every Listing
- Personalized Search Experience
- Favorite Properties at Your Fingertips
- Stay Ahead with Email Alerts
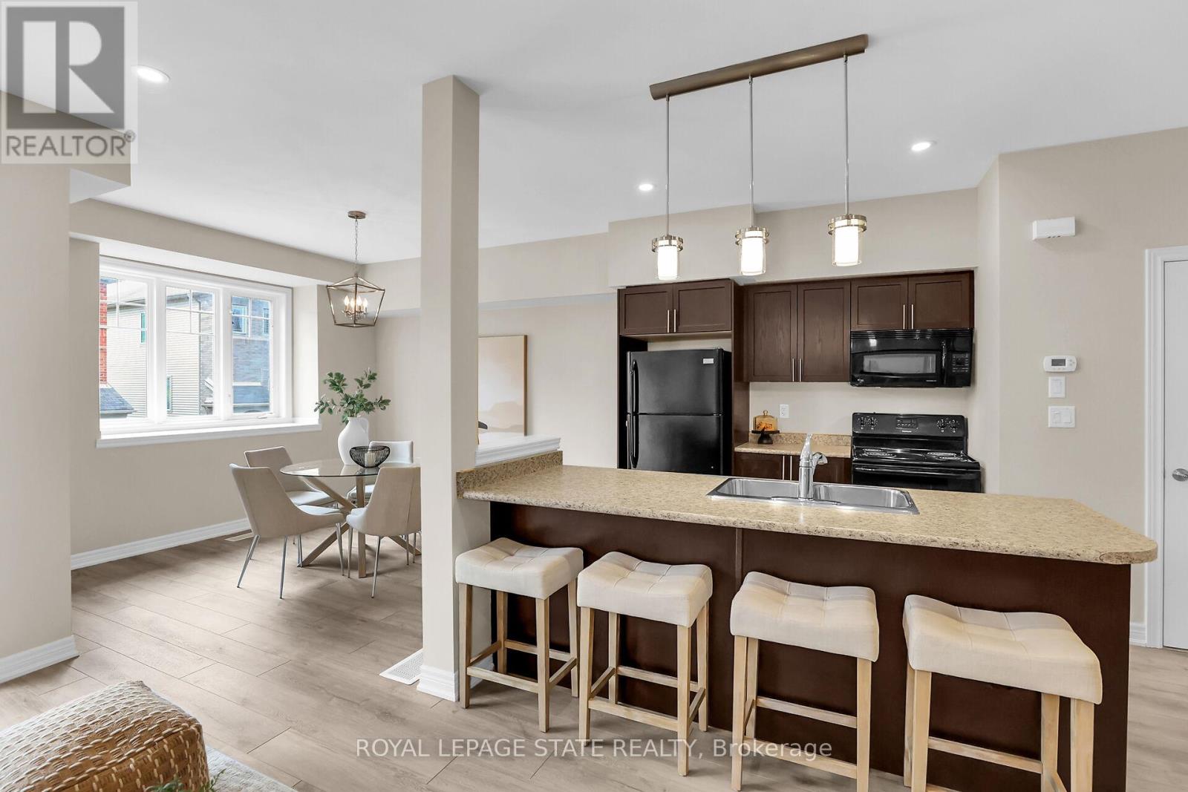
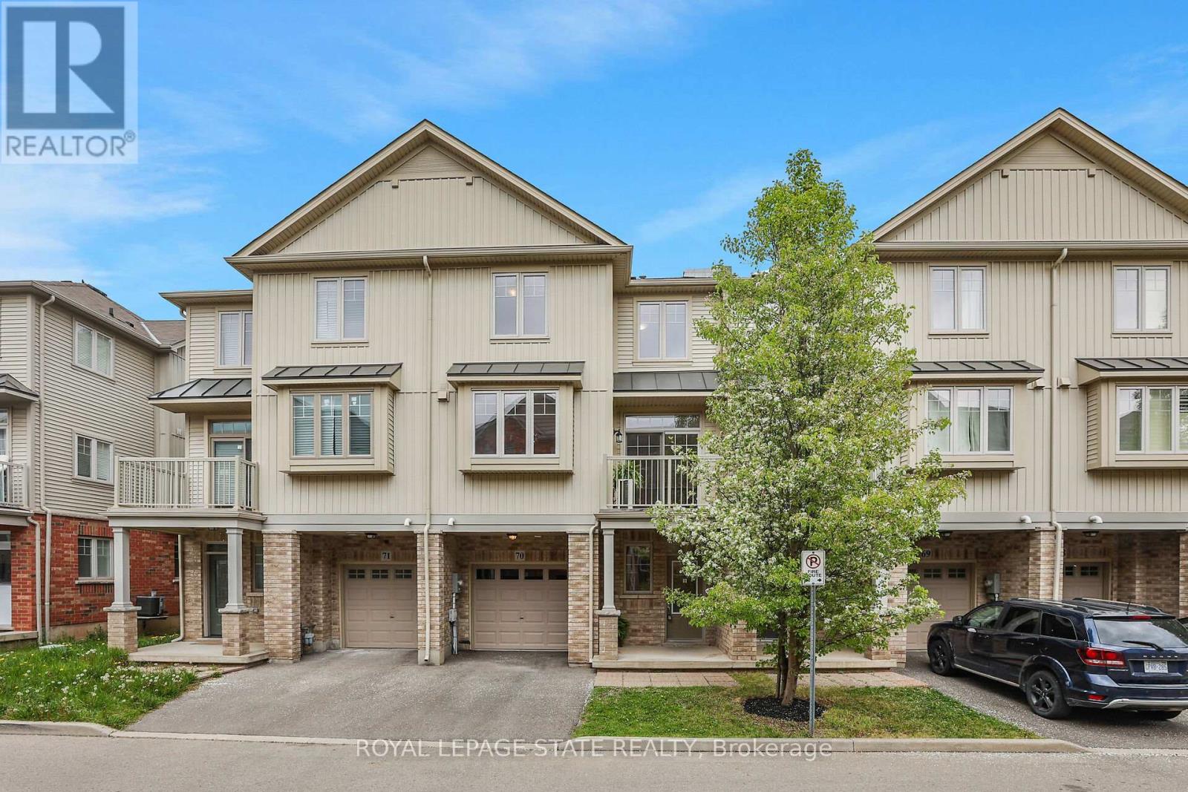
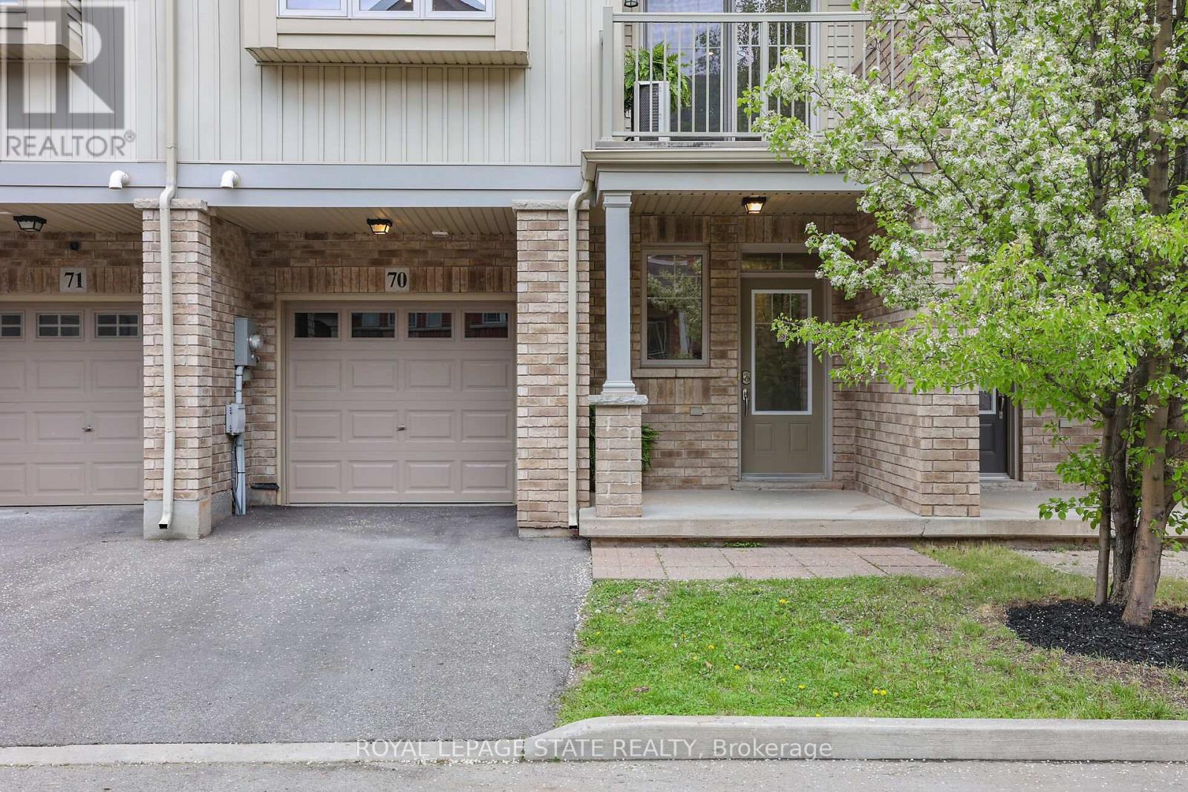
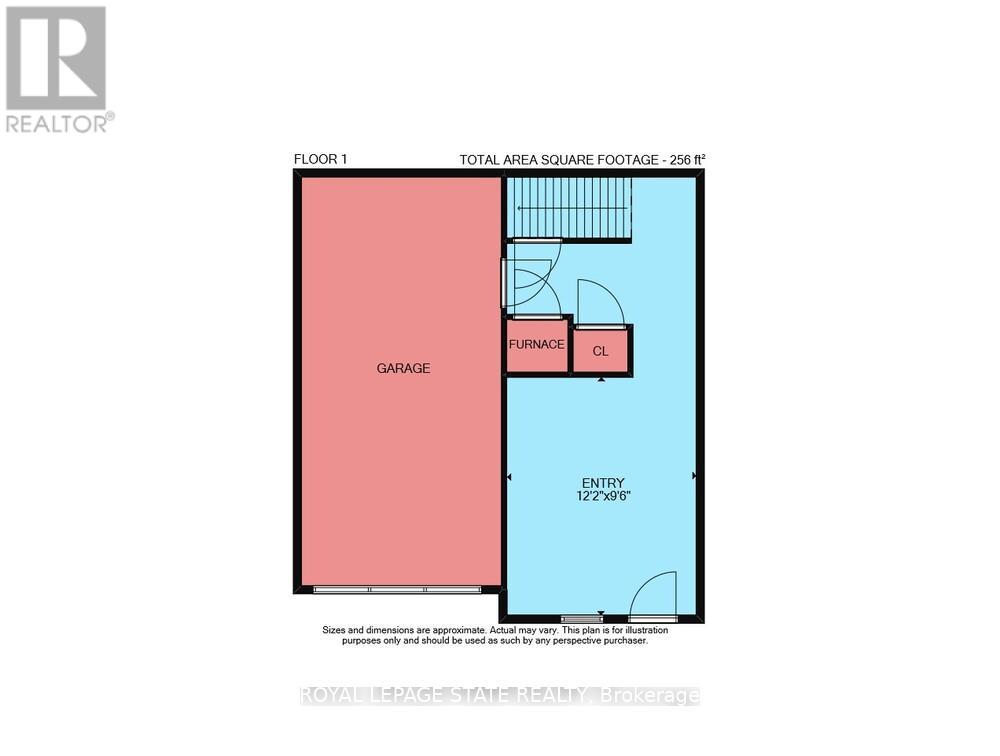
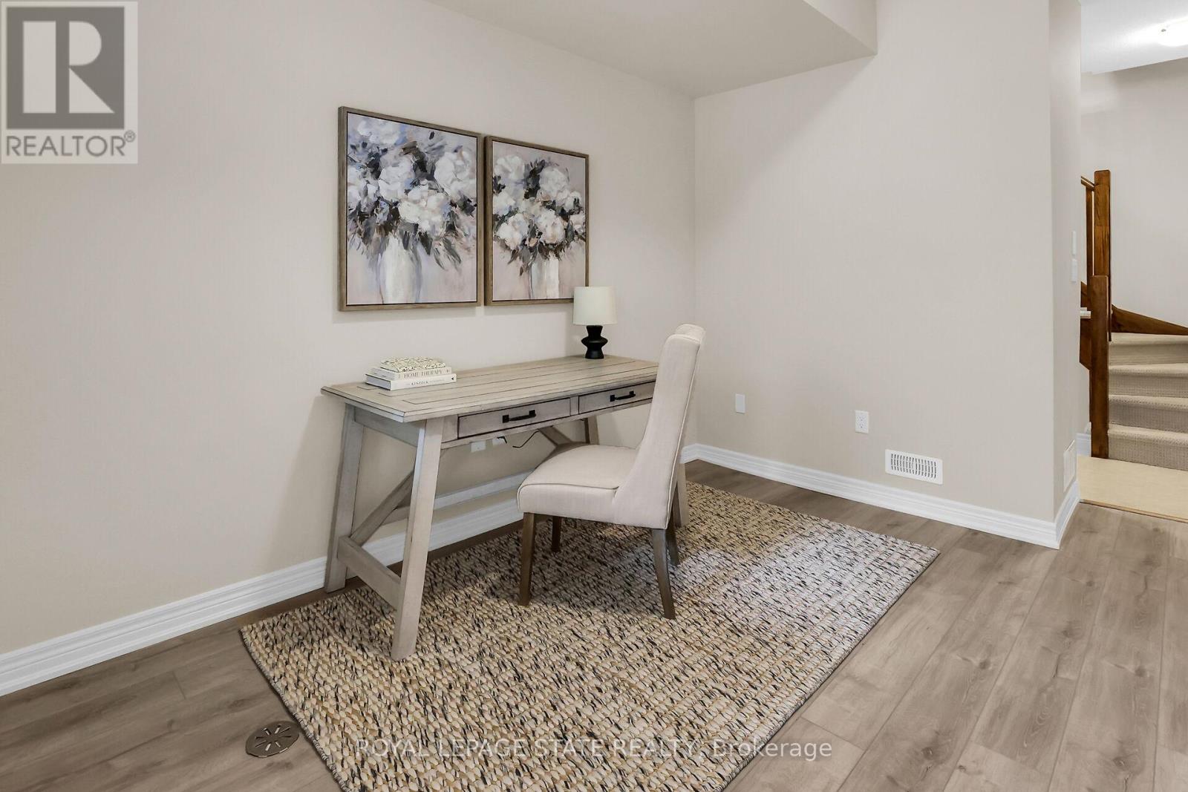
$629,900
70 - 6 CHESTNUT DRIVE
Grimsby, Ontario, Ontario, L3M0C4
MLS® Number: X12150400
Property description
Discover the perfect blend of comfort, style, and convenience in this beautifully updated three-storey freehold townhome, ideally located in a quiet, family-friendly neighbourhood. Enjoy breathtaking views of the Niagara Escarpment from your main-floor balcony, while being just minutes from major highways, the future GO Station, and everyday amenities. Step inside to find brand-new, modern vinyl flooring throughout, offering a sleek and cohesive look that enhances every room. The main level features a functional open-concept layout, including a spacious kitchen with a large island that seats four, a generous dining area, a bright, airy living room, and a 2-piece bathroom. Sliding doors lead to your private balcony, where you can relax and take in tranquil views of the park and Escarpment. The second level includes two well-sized bedrooms, both with Niagara Escarpment views, a stylish 4-piece bathroom, and convenient bedroom-level laundry. The spacious primary suite offers excellent storage with a walk-in closet. The fully finished, above-grade lower level is a flexible space perfect for a small family room, home office, or den designed to suit your lifestyle. Additional features include inside access to a single-car garage and a low monthly road maintenance fee. This exceptional townhome combines scenic beauty, modern upgrades, and a prime location making it a wonderful place to call home in the heart of Grimsby.
Building information
Type
*****
Age
*****
Appliances
*****
Construction Style Attachment
*****
Cooling Type
*****
Exterior Finish
*****
Foundation Type
*****
Half Bath Total
*****
Heating Fuel
*****
Heating Type
*****
Size Interior
*****
Stories Total
*****
Utility Water
*****
Land information
Amenities
*****
Sewer
*****
Size Depth
*****
Size Frontage
*****
Size Irregular
*****
Size Total
*****
Rooms
Main level
Office
*****
Third level
Laundry room
*****
Bedroom 2
*****
Primary Bedroom
*****
Den
*****
Second level
Dining room
*****
Living room
*****
Kitchen
*****
Main level
Office
*****
Third level
Laundry room
*****
Bedroom 2
*****
Primary Bedroom
*****
Den
*****
Second level
Dining room
*****
Living room
*****
Kitchen
*****
Main level
Office
*****
Third level
Laundry room
*****
Bedroom 2
*****
Primary Bedroom
*****
Den
*****
Second level
Dining room
*****
Living room
*****
Kitchen
*****
Main level
Office
*****
Third level
Laundry room
*****
Bedroom 2
*****
Primary Bedroom
*****
Den
*****
Second level
Dining room
*****
Living room
*****
Kitchen
*****
Courtesy of ROYAL LEPAGE STATE REALTY
Book a Showing for this property
Please note that filling out this form you'll be registered and your phone number without the +1 part will be used as a password.
