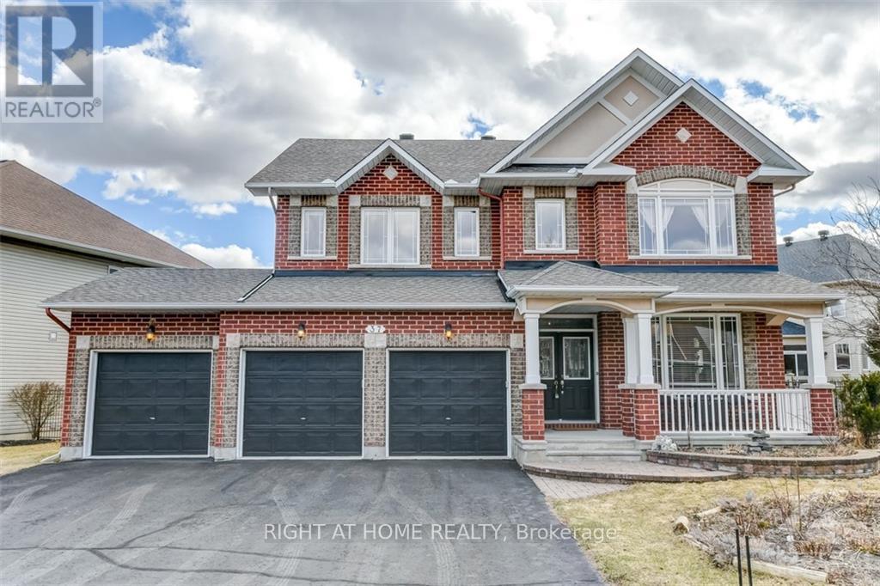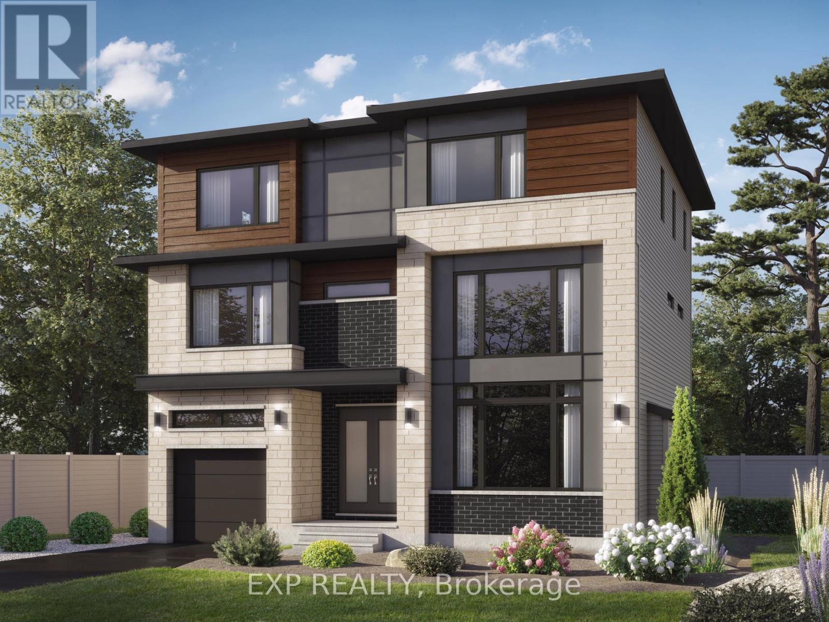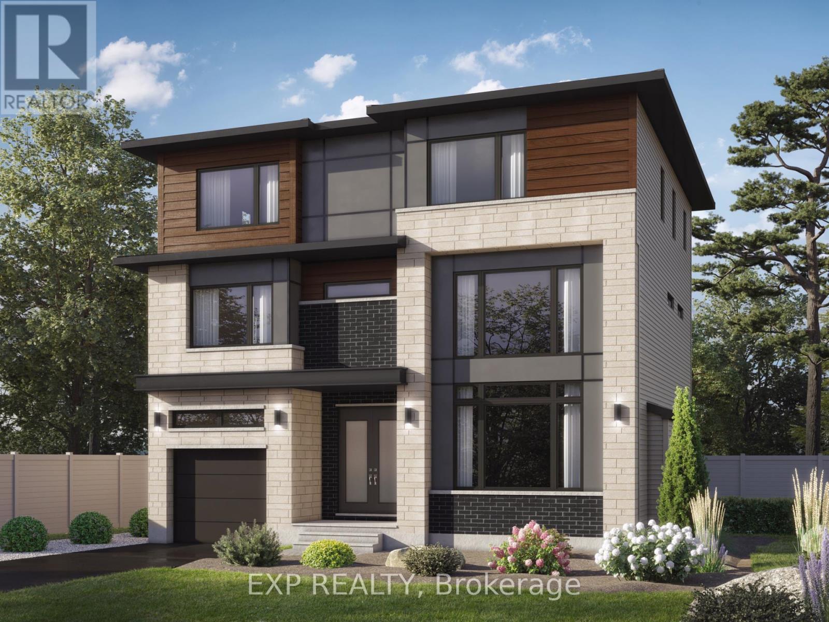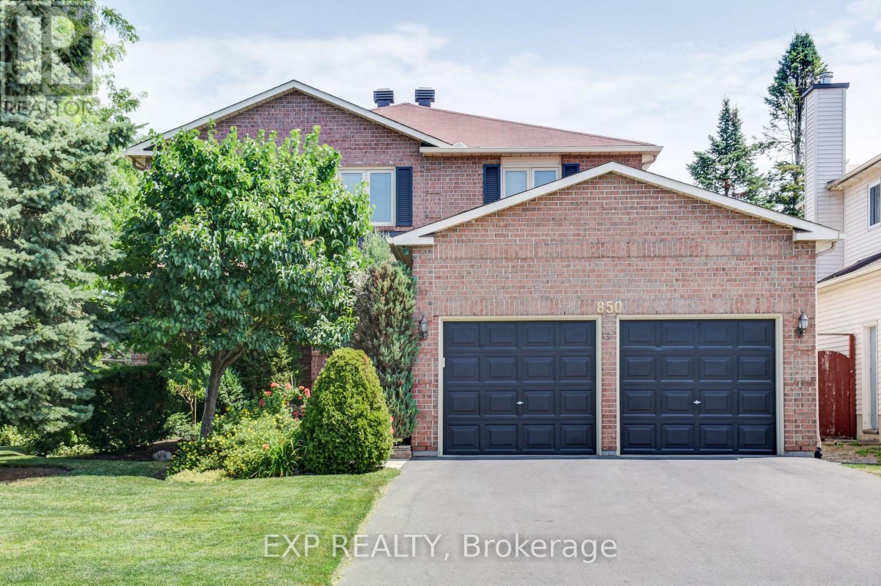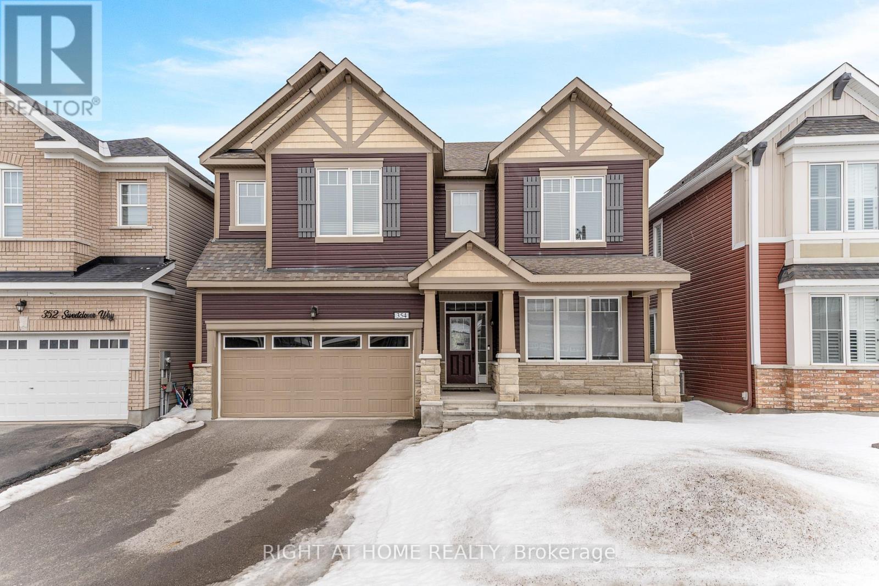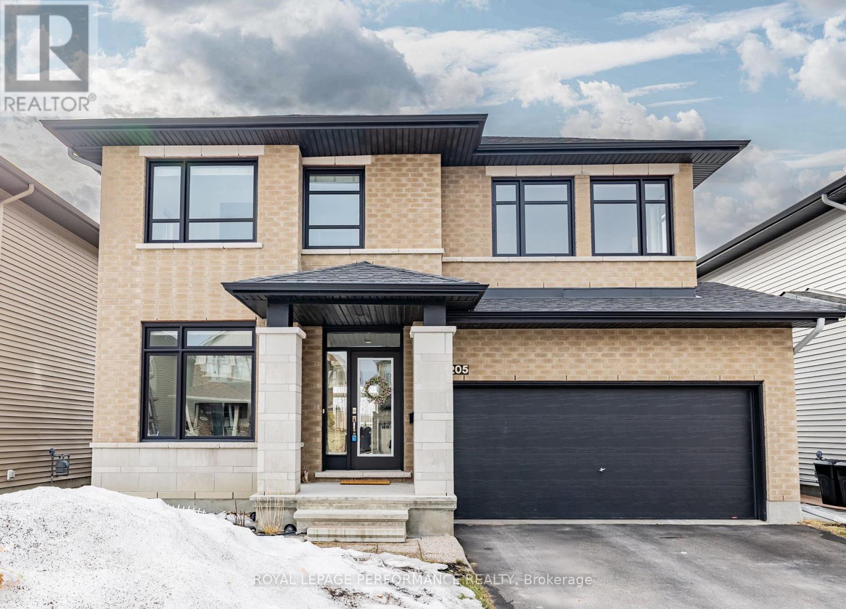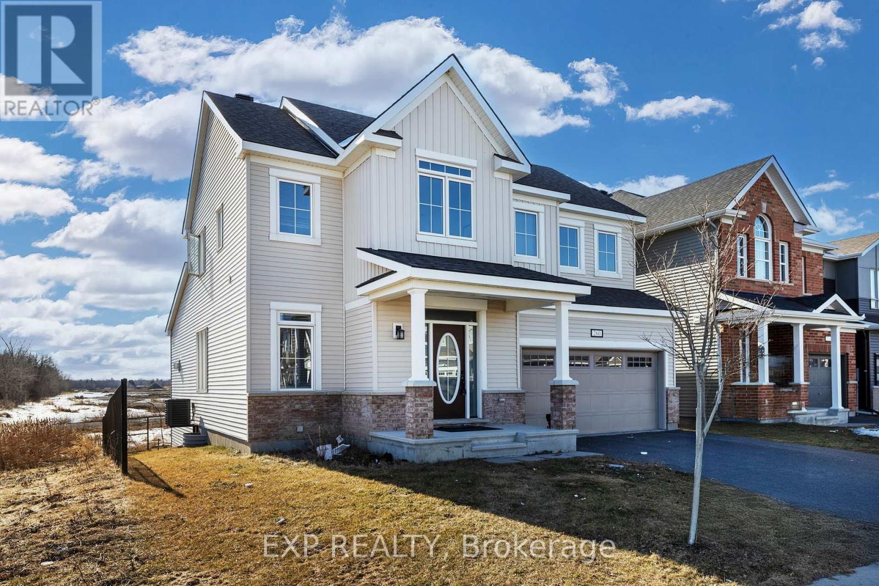Free account required
Unlock the full potential of your property search with a free account! Here's what you'll gain immediate access to:
- Exclusive Access to Every Listing
- Personalized Search Experience
- Favorite Properties at Your Fingertips
- Stay Ahead with Email Alerts
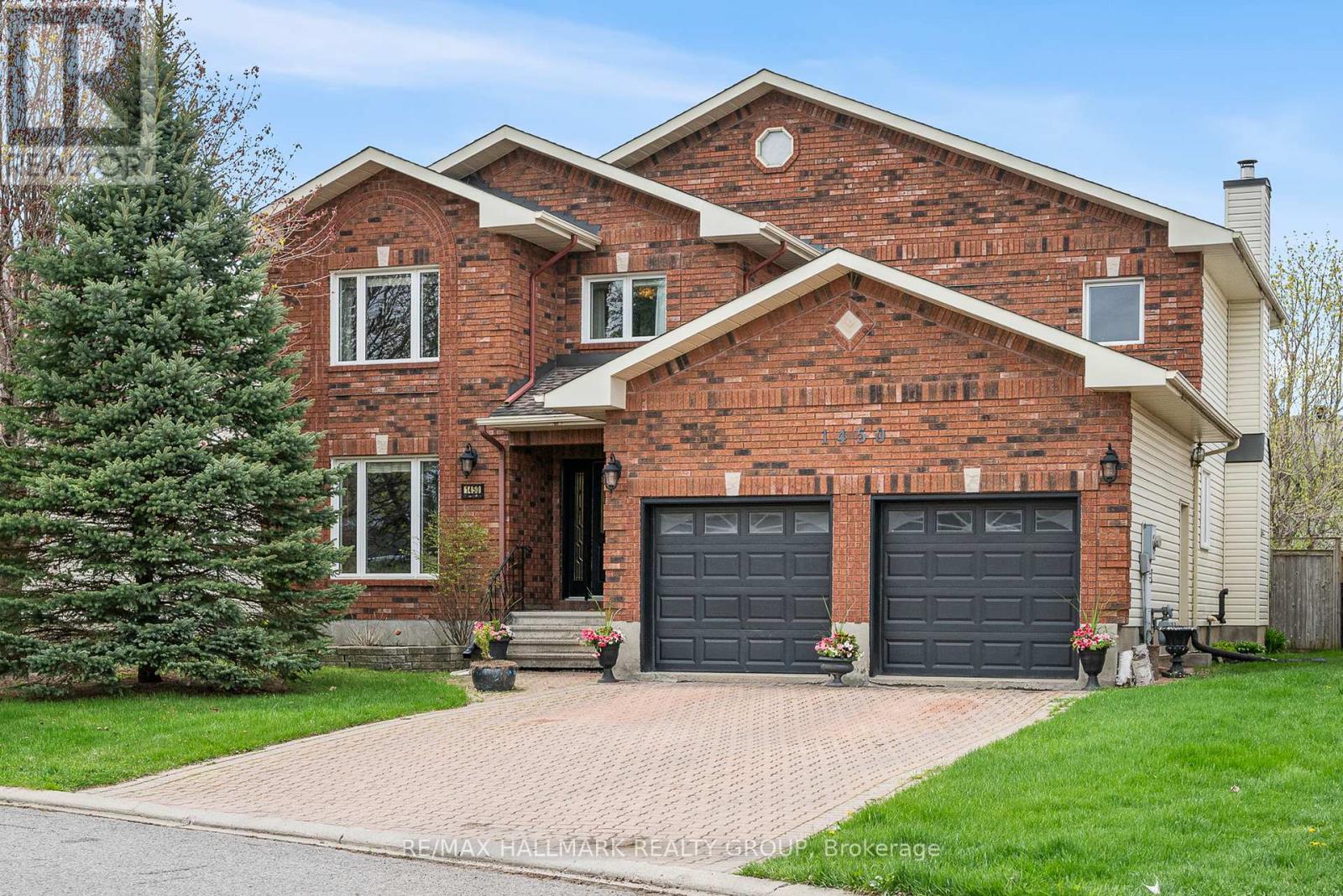




$1,049,900
1450 CHARLEBOIS AVENUE
Ottawa, Ontario, Ontario, K1E3W5
MLS® Number: X12149612
Property description
If you've been looking for a large home with everything you could desire you've found it in this spacious 5 bedroom, 4 bathroom custom built executive home in a quiet residential area. The main floor offers a formal living and dining room with rich hardwood floors, a large kitchen with ample cupboards, granite counters, pot drawers and a generous eating area. The main floor family room has a wood burning fireplace (WETT certified) and hardwood floors. The main floor laundry, a powder room and office finish this level. The curved hardwood staircase takes you upstairs to four very spacious bedrooms. The tranquil primary suite has a renovated ensuite bath with soaker tub, double sinks and a double glass shower. There is also an electric fireplace and walk-in closet. There is a second 5-piece bath to service the secondary bedrooms. Downstairs you will find additional living space with a games room with pool table and wet bar, a TV room with an electric fireplace, a workout room, a 3-piece bathroom with glass shower and another bedroom with a built-in desk and egress window. There is also plenty of storage. Outdoors in the back yard oasis you will find an inground salt water pool, multiple seating areas, concrete patio and separate patio with a gazebo. The yard has mature shrubs and trees offering privacy. This home is ideal for the active family looking to entertain both inside and outside. Location is ideal, close to Bilberry Creek ravine with it's great hiking trails, shopping at Place d'Orleans and public transit. Public open house Sunday May 18th 2-4pm.
Building information
Type
*****
Amenities
*****
Appliances
*****
Basement Development
*****
Basement Type
*****
Construction Style Attachment
*****
Cooling Type
*****
Exterior Finish
*****
Fireplace Present
*****
FireplaceTotal
*****
Foundation Type
*****
Half Bath Total
*****
Heating Fuel
*****
Heating Type
*****
Size Interior
*****
Stories Total
*****
Utility Water
*****
Land information
Fence Type
*****
Sewer
*****
Size Depth
*****
Size Frontage
*****
Size Irregular
*****
Size Total
*****
Rooms
Main level
Office
*****
Family room
*****
Eating area
*****
Kitchen
*****
Dining room
*****
Bathroom
*****
Living room
*****
Basement
Bathroom
*****
Utility room
*****
Bedroom
*****
Other
*****
Media
*****
Games room
*****
Second level
Bedroom
*****
Bedroom
*****
Bedroom
*****
Primary Bedroom
*****
Bathroom
*****
Bathroom
*****
Main level
Office
*****
Family room
*****
Eating area
*****
Kitchen
*****
Dining room
*****
Bathroom
*****
Living room
*****
Basement
Bathroom
*****
Utility room
*****
Bedroom
*****
Other
*****
Media
*****
Games room
*****
Second level
Bedroom
*****
Bedroom
*****
Bedroom
*****
Primary Bedroom
*****
Bathroom
*****
Bathroom
*****
Main level
Office
*****
Family room
*****
Eating area
*****
Kitchen
*****
Dining room
*****
Bathroom
*****
Living room
*****
Basement
Bathroom
*****
Utility room
*****
Bedroom
*****
Other
*****
Media
*****
Courtesy of RE/MAX HALLMARK REALTY GROUP
Book a Showing for this property
Please note that filling out this form you'll be registered and your phone number without the +1 part will be used as a password.
