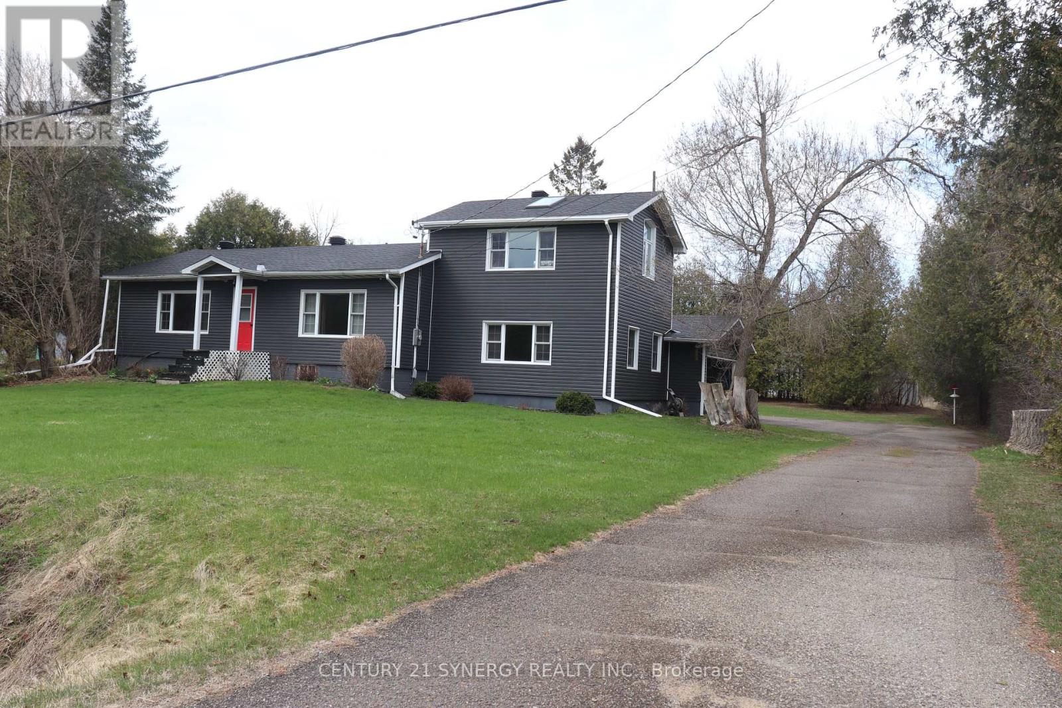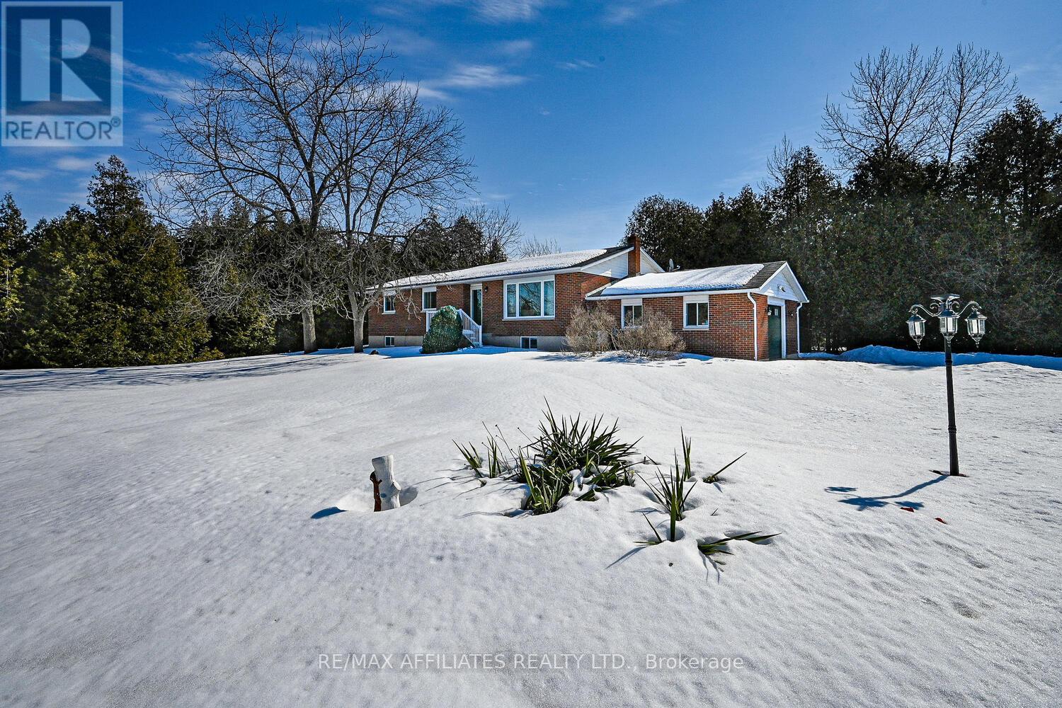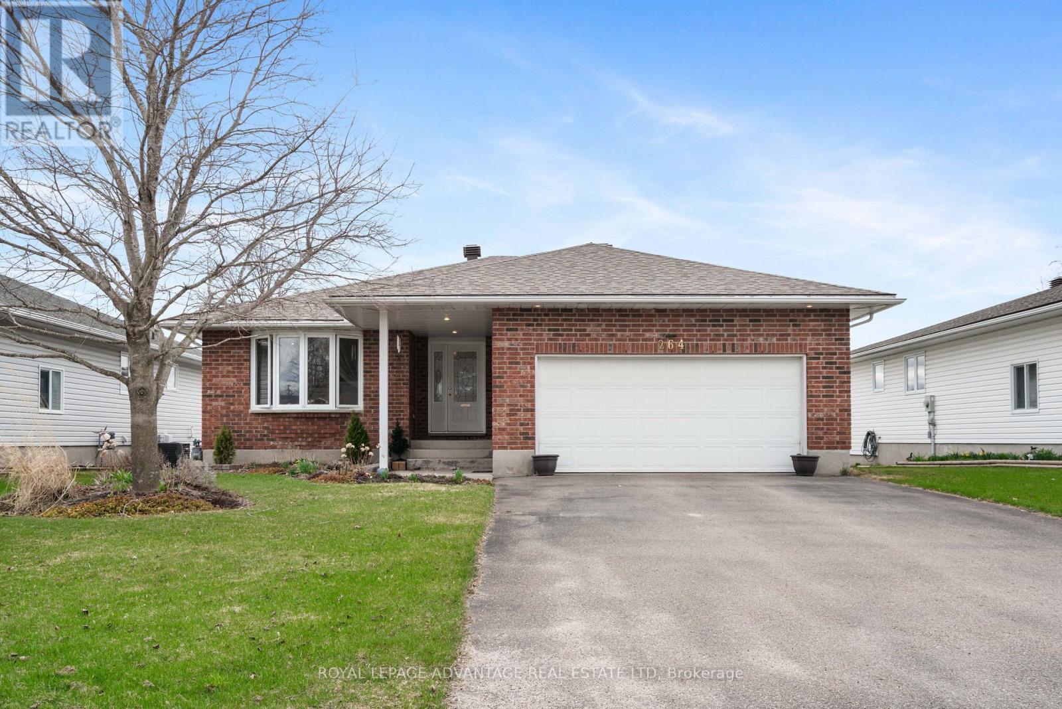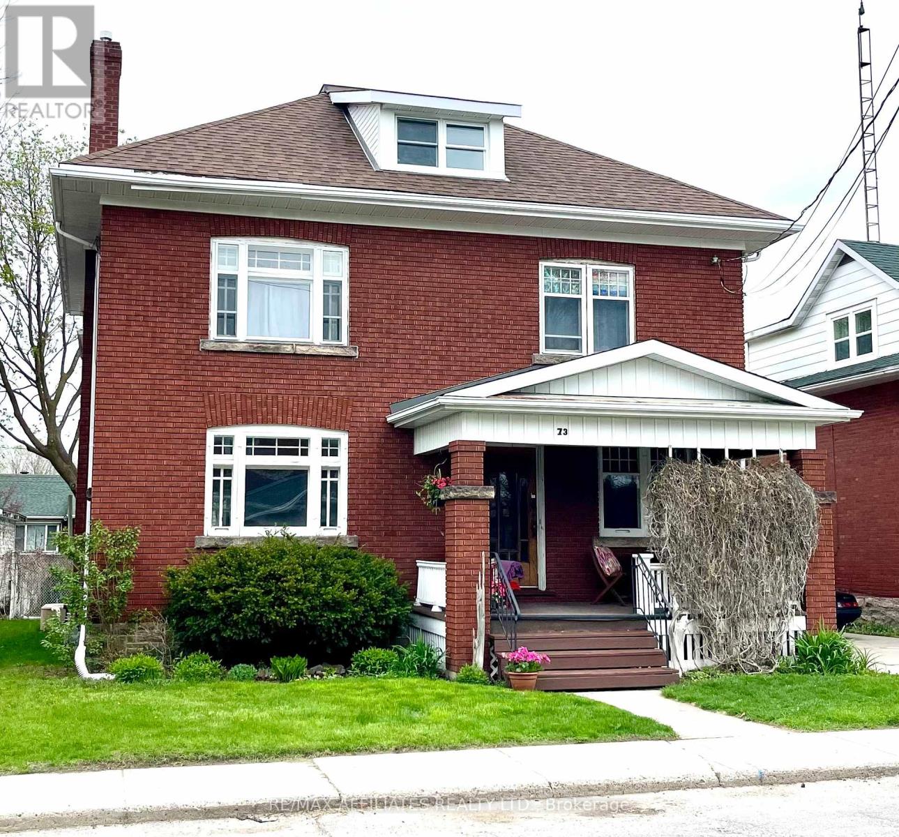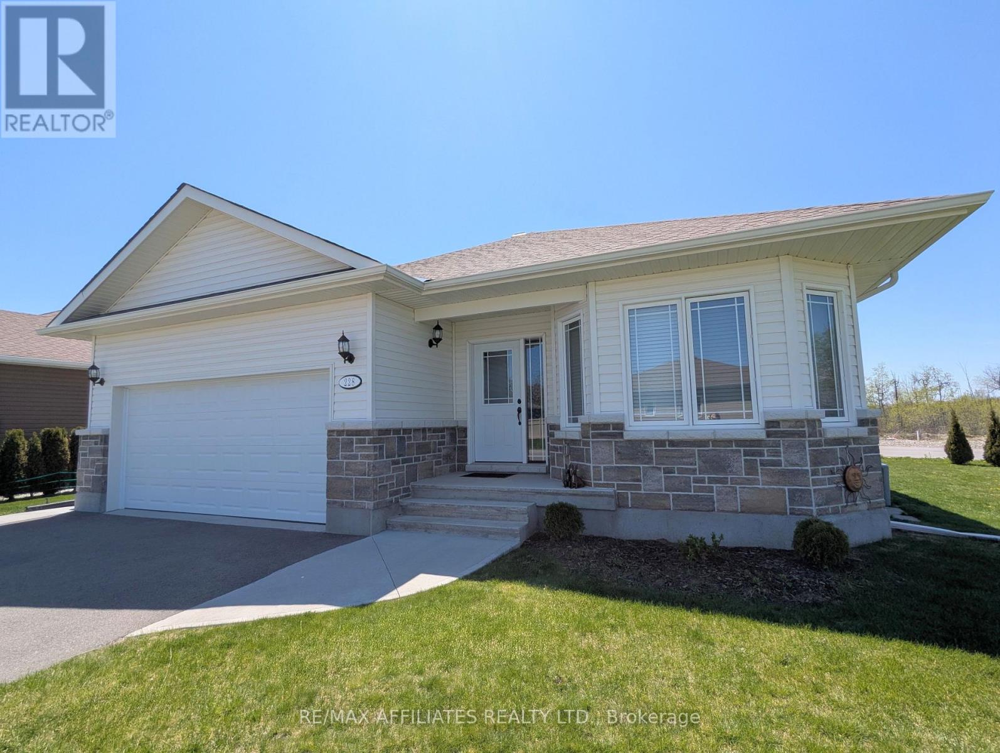Free account required
Unlock the full potential of your property search with a free account! Here's what you'll gain immediate access to:
- Exclusive Access to Every Listing
- Personalized Search Experience
- Favorite Properties at Your Fingertips
- Stay Ahead with Email Alerts
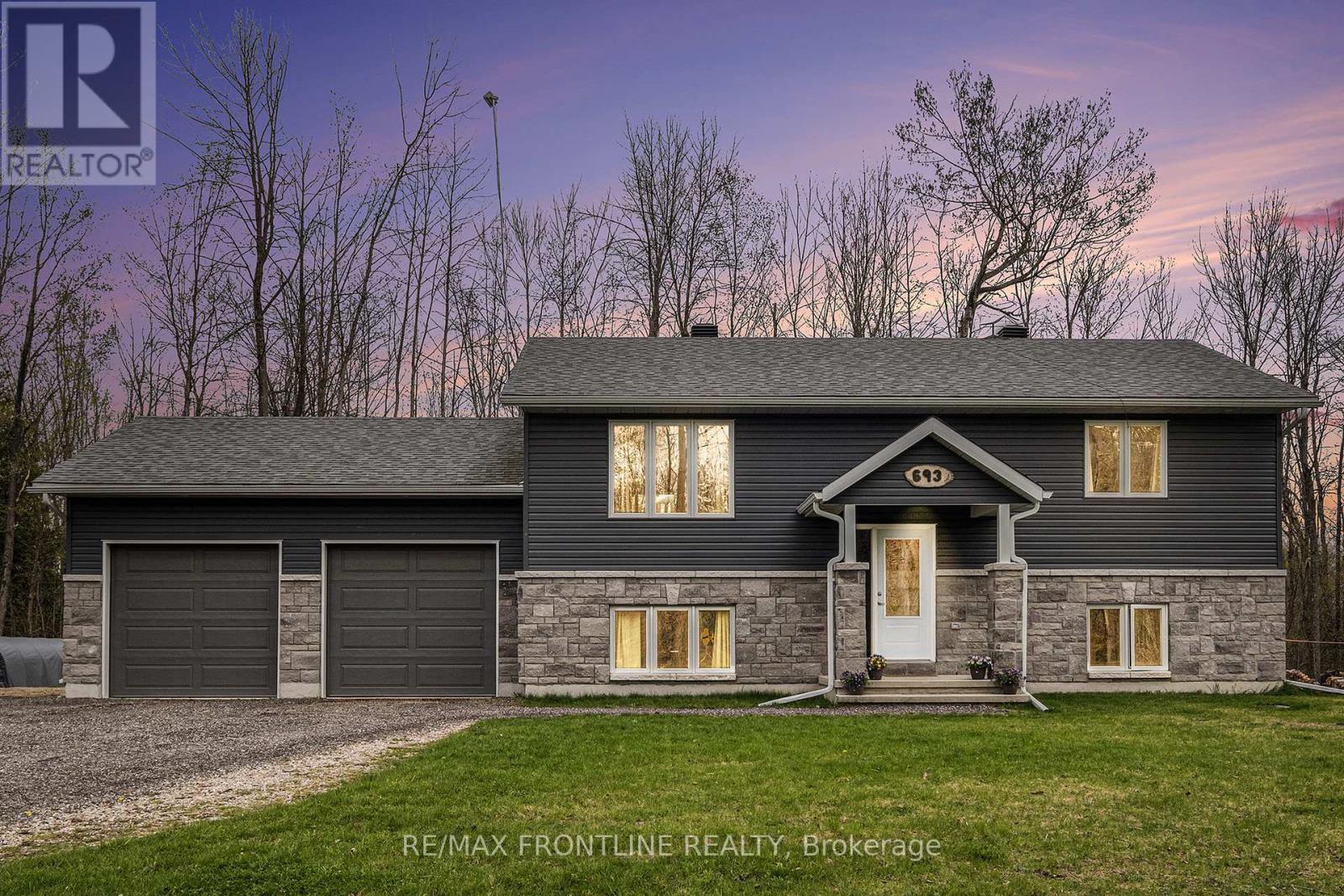

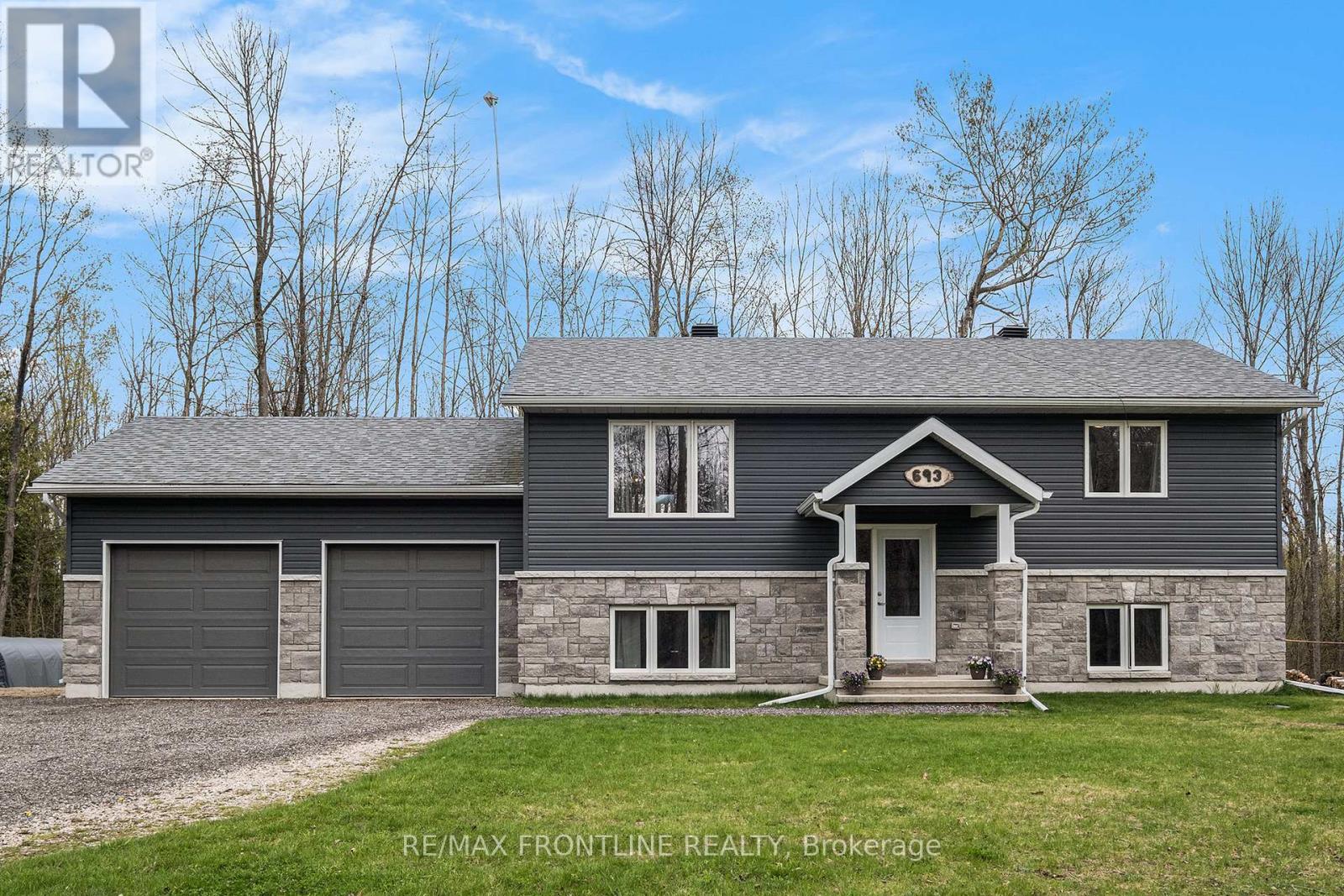

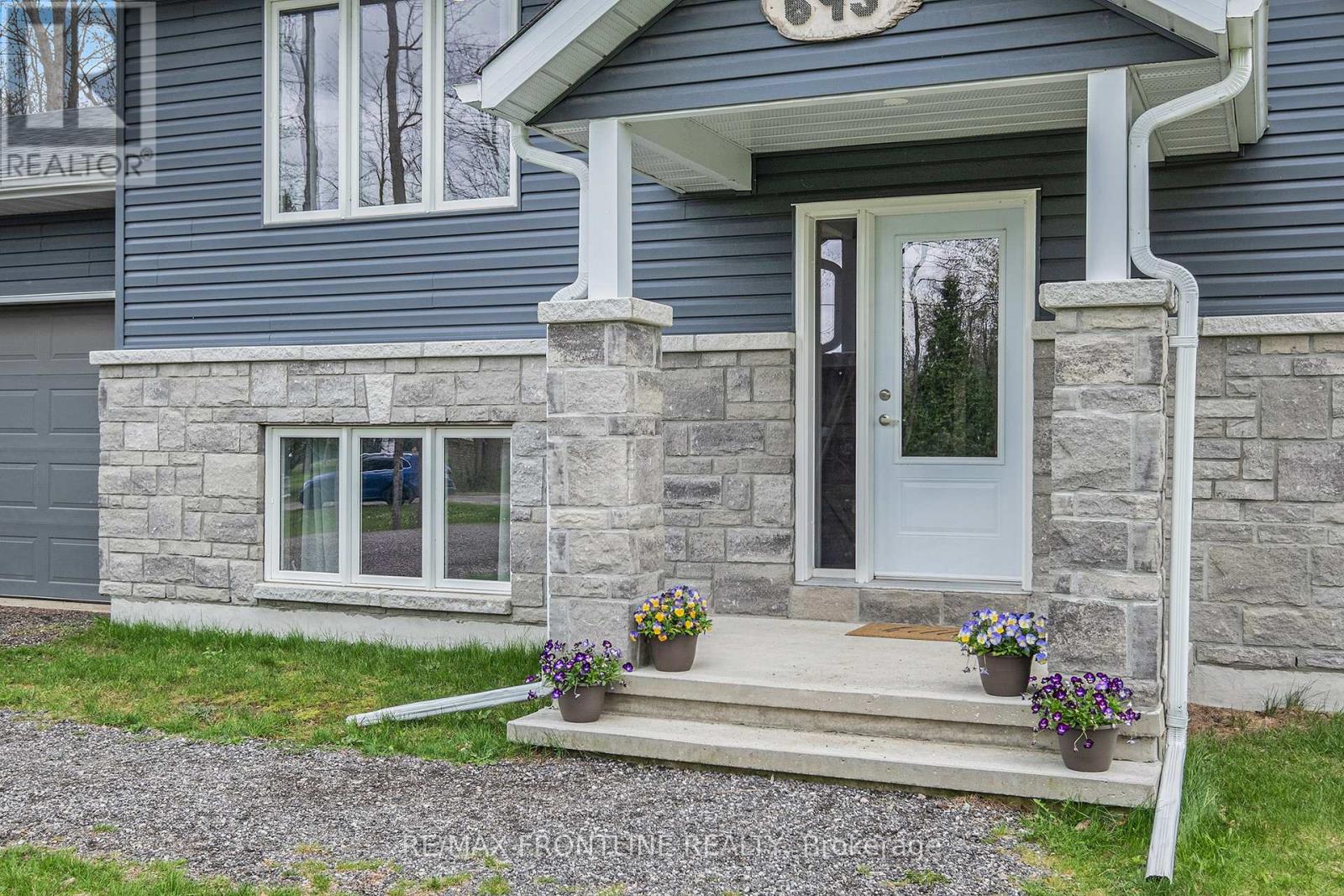
$598,000
693 POONAMALIE SIDE ROAD SE
Smith Falls, Ontario, Ontario, K7A4S4
MLS® Number: X12144441
Property description
Welcome to this fabulous raised bungalow built in 2020 by Clyne Construction! This beautiful home is tucked away on a quiet dead-end road, a few km from Smiths Falls and just steps from the Rideau River to launch your kayak/canoe, or go hiking on the nearby scenic Rideau Trail. The bright and airy open-concept main level features vaulted ceiling, expansive living/dining and cheerful country kitchen with spacious island-perfect for entertaining family and friends. The primary bedroom is enhanced by a cozy reading nook, while a second bedroom and 4pc bath complete the main floor. Mostly finished lower level boasts a huge Recreational room with walkout to the private backyard, third bedroom, office, 2pc bath with space to add shower if desired and more. Relax on the two-tiered deck or take a dip in the above-ground pool on those hot summer days. Modern finishes, natural beauty and a flexible layout make this home ideal for families, retirees, or anyone seeking outdoor recreation, peace and comfort close to town. Make it yours today!
Building information
Type
*****
Age
*****
Appliances
*****
Architectural Style
*****
Basement Development
*****
Basement Features
*****
Basement Type
*****
Construction Style Attachment
*****
Cooling Type
*****
Exterior Finish
*****
Fire Protection
*****
Foundation Type
*****
Half Bath Total
*****
Heating Fuel
*****
Heating Type
*****
Size Interior
*****
Stories Total
*****
Utility Water
*****
Land information
Amenities
*****
Sewer
*****
Size Depth
*****
Size Frontage
*****
Size Irregular
*****
Size Total
*****
Rooms
Main level
Bathroom
*****
Bedroom 2
*****
Primary Bedroom
*****
Kitchen
*****
Dining room
*****
Living room
*****
Foyer
*****
Basement
Office
*****
Recreational, Games room
*****
Bedroom 3
*****
Bathroom
*****
Utility room
*****
Laundry room
*****
Main level
Bathroom
*****
Bedroom 2
*****
Primary Bedroom
*****
Kitchen
*****
Dining room
*****
Living room
*****
Foyer
*****
Basement
Office
*****
Recreational, Games room
*****
Bedroom 3
*****
Bathroom
*****
Utility room
*****
Laundry room
*****
Main level
Bathroom
*****
Bedroom 2
*****
Primary Bedroom
*****
Kitchen
*****
Dining room
*****
Living room
*****
Foyer
*****
Basement
Office
*****
Recreational, Games room
*****
Bedroom 3
*****
Bathroom
*****
Utility room
*****
Laundry room
*****
Main level
Bathroom
*****
Bedroom 2
*****
Primary Bedroom
*****
Kitchen
*****
Dining room
*****
Living room
*****
Foyer
*****
Basement
Office
*****
Recreational, Games room
*****
Bedroom 3
*****
Bathroom
*****
Courtesy of RE/MAX FRONTLINE REALTY
Book a Showing for this property
Please note that filling out this form you'll be registered and your phone number without the +1 part will be used as a password.
