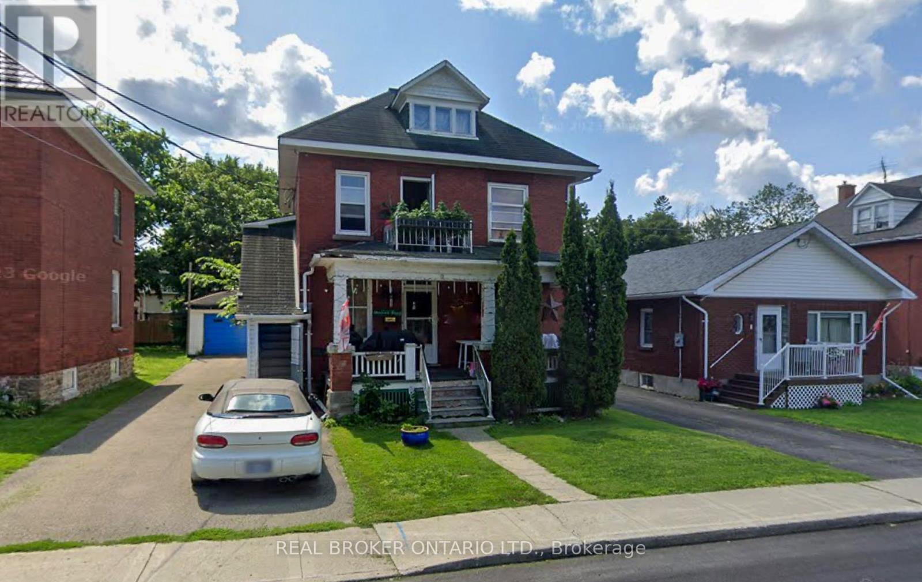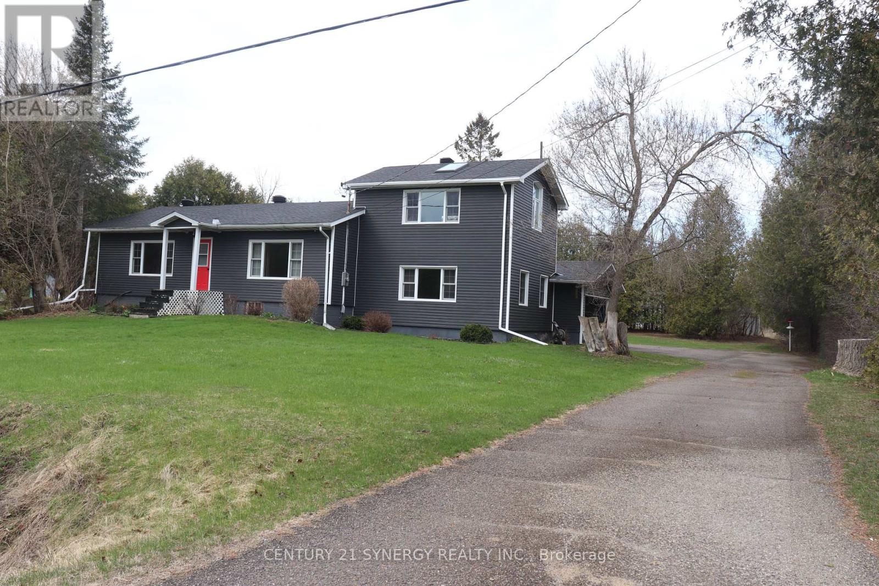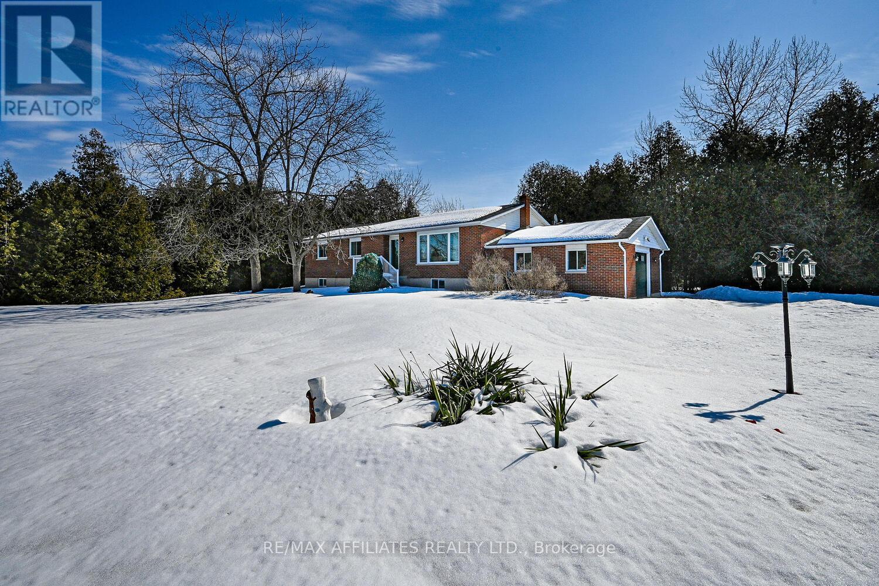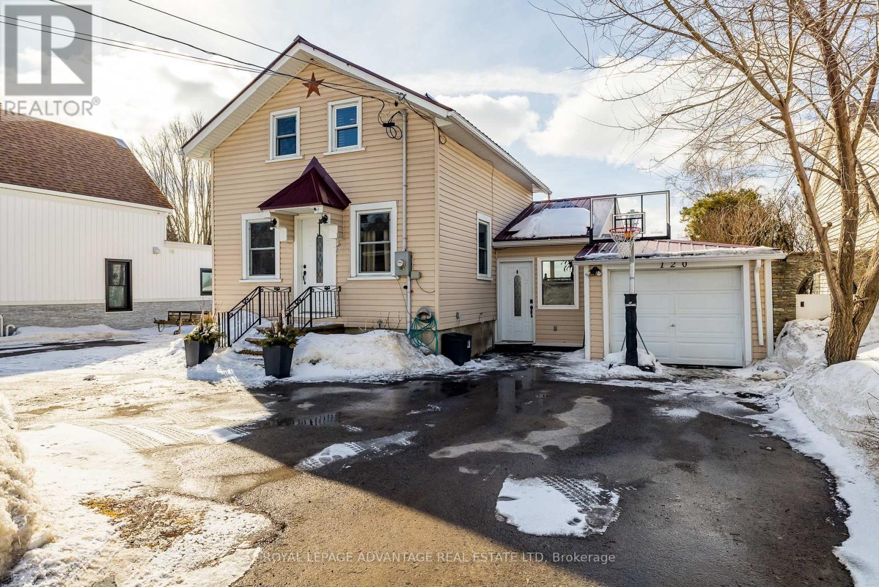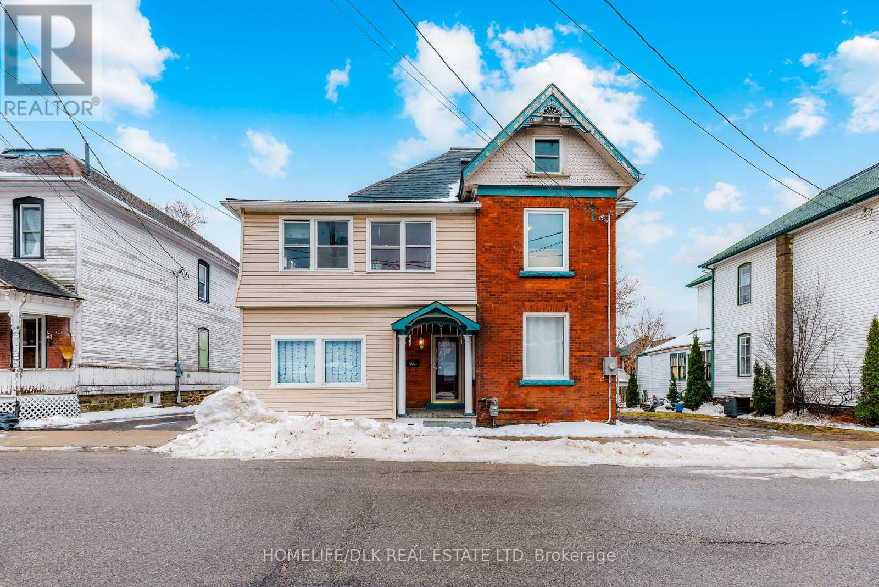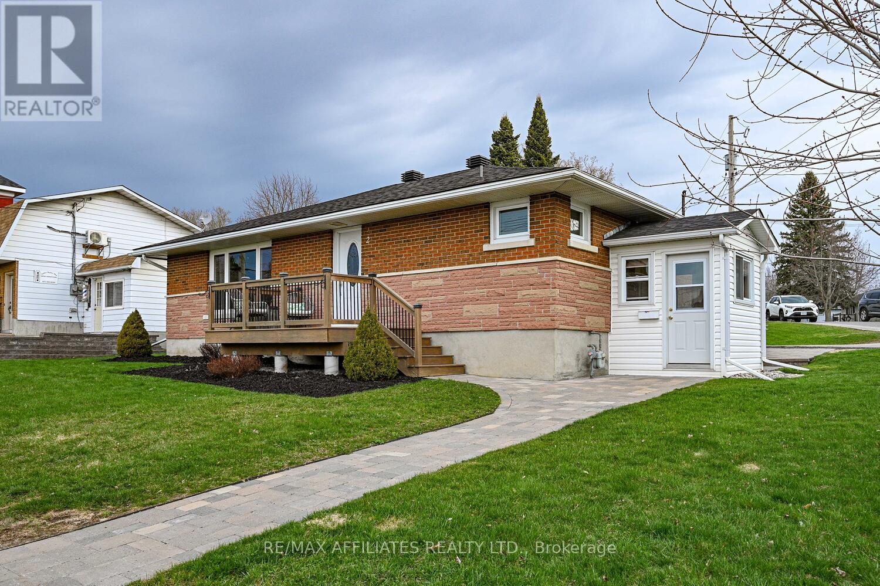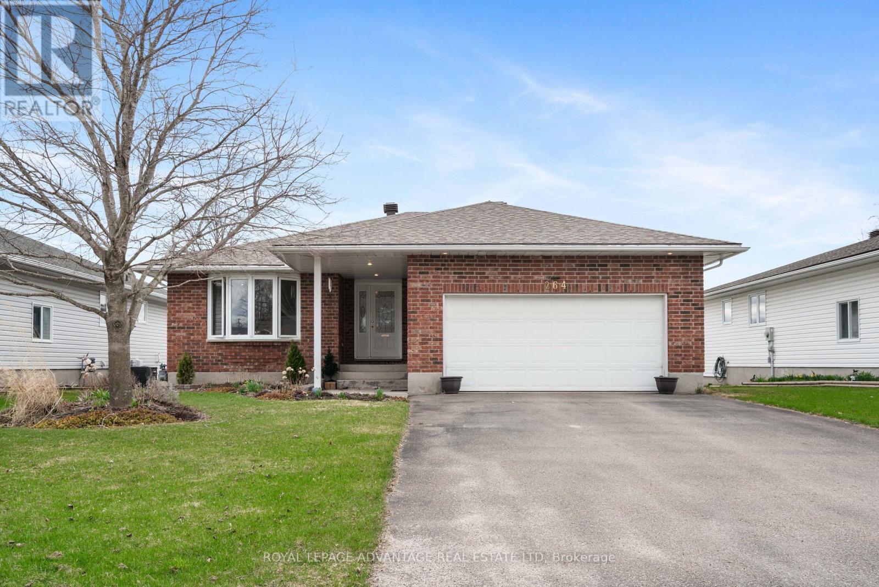Free account required
Unlock the full potential of your property search with a free account! Here's what you'll gain immediate access to:
- Exclusive Access to Every Listing
- Personalized Search Experience
- Favorite Properties at Your Fingertips
- Stay Ahead with Email Alerts


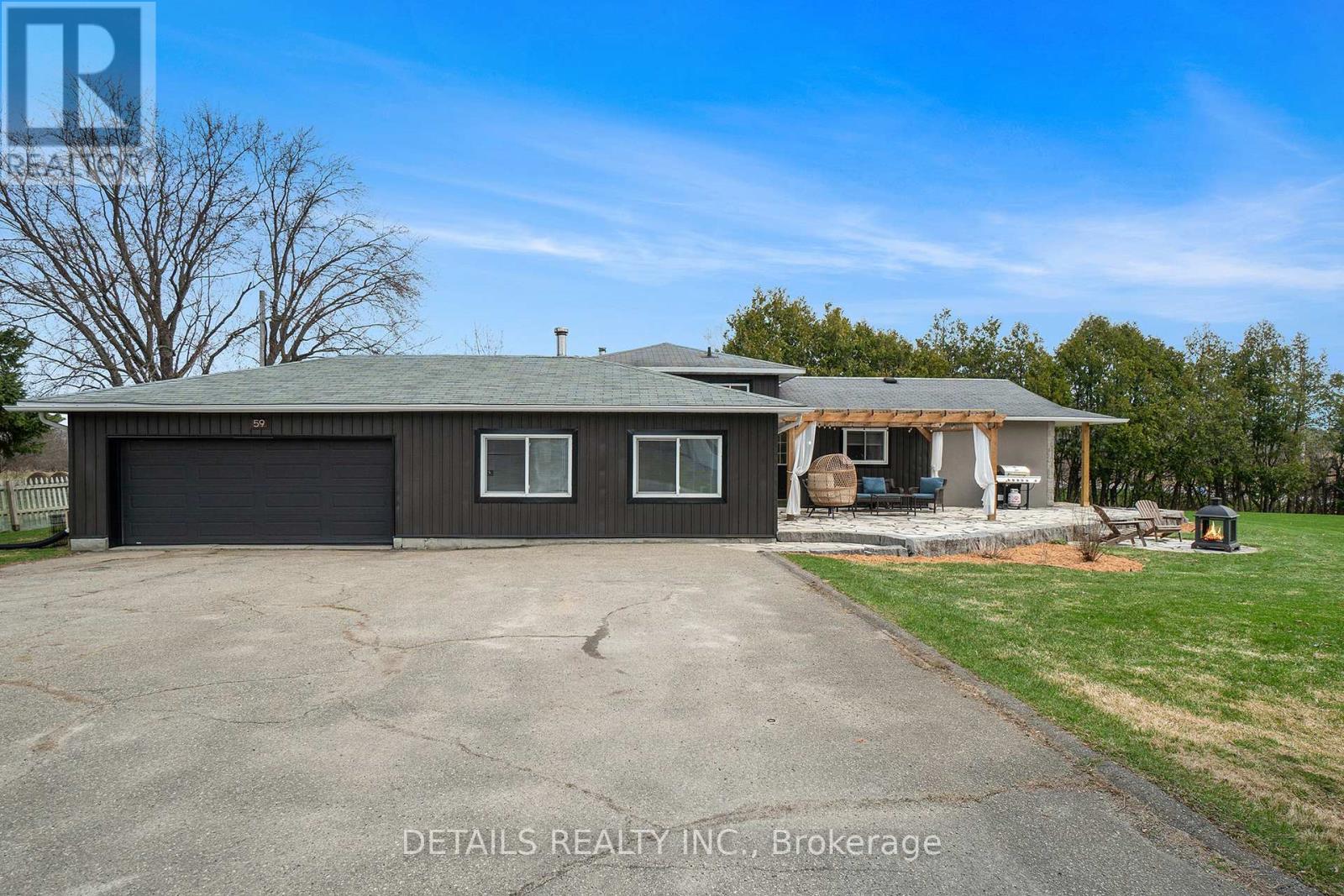
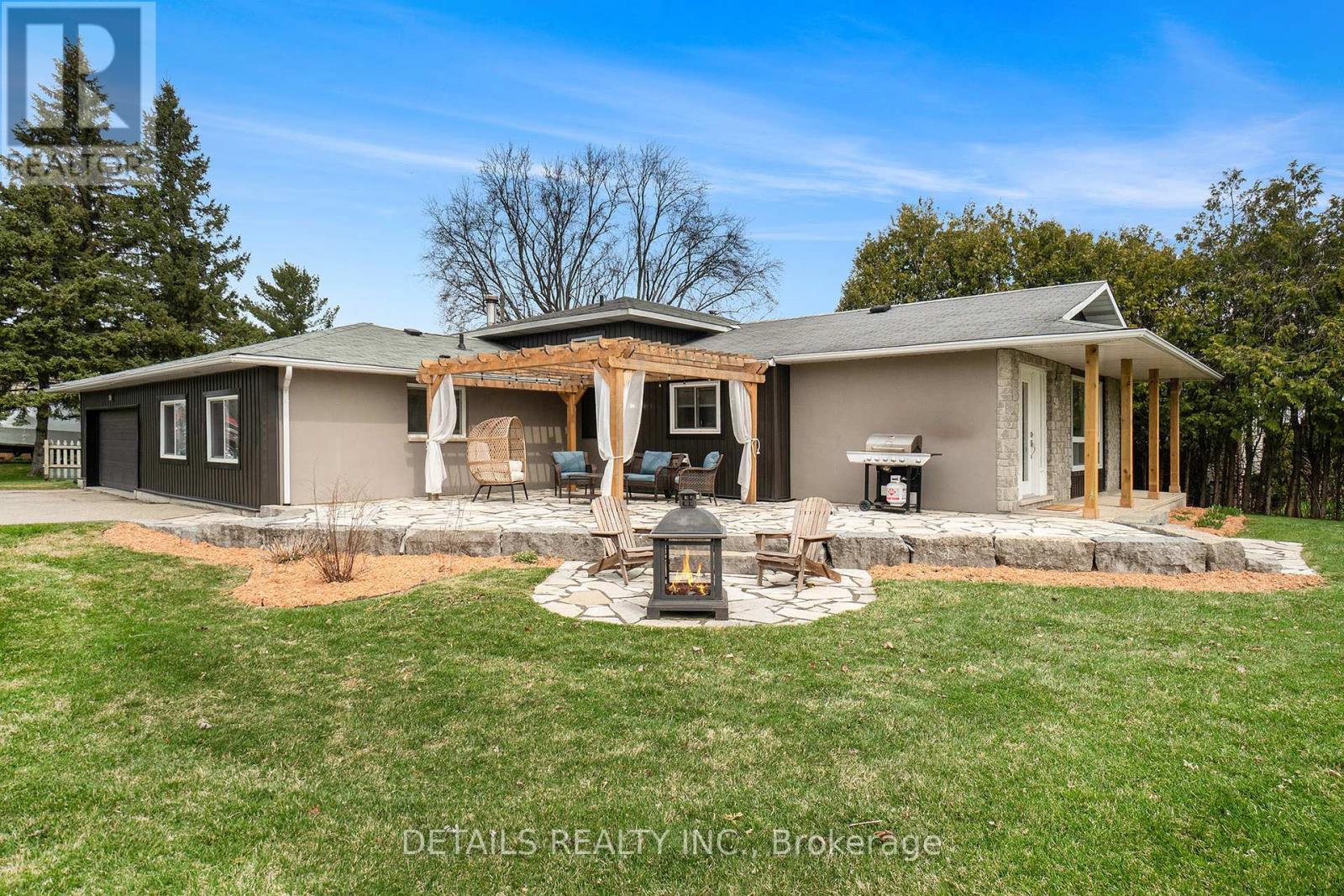
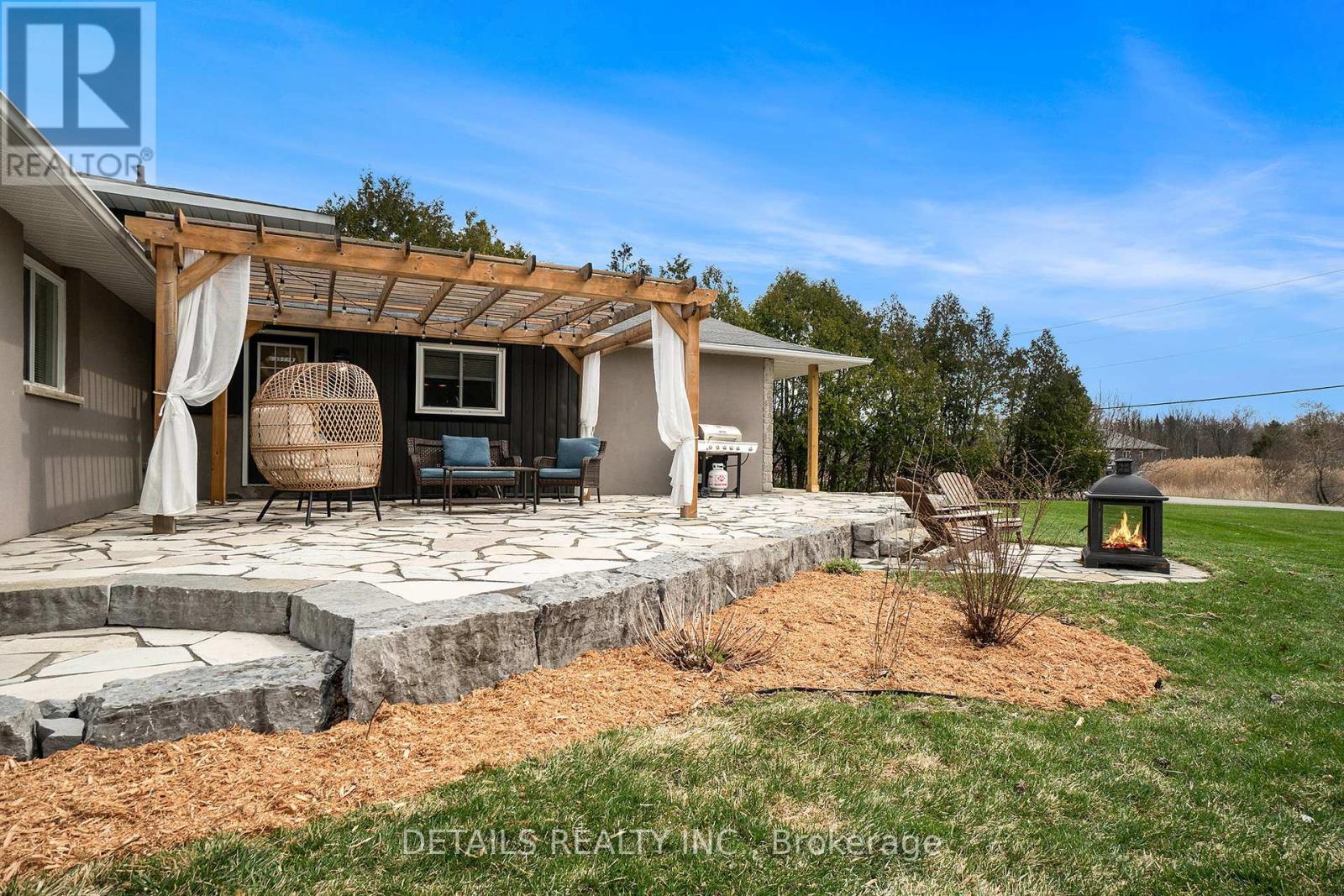
$534,900
59 POONAMALIE ROAD
Rideau Lakes, Ontario, Ontario, K7A0E8
MLS® Number: X12106605
Property description
Nestled in a desirable neighbourhood, walking distance from Poonamalie Locks, this charming 4-bedroom, 2-bathroom home offers a perfect blend of comfort and style. Step inside and be greeted by an inviting open-concept layout, where the kitchen flows seamlessly into the dining and living areas. The kitchen boasts ample storage, a convenient pantry, and modern updated backsplashes (Spring 2025). Enjoy meals in the dining area, bathed in natural light from the large windows in the living room.The living room serves as a bright and airy hub for relaxation and gatherings. Venture downstairs to discover a finished half basement, a cozy retreat featuring a beautiful stone wall and a warm fireplace ideal for chilly evenings.Upstairs, you'll find three well-appointed bedrooms and a full bathroom. Two of these bedrooms feature tasteful accent walls, adding character to each space, and all bedrooms benefit from large windows that fill the rooms with sunshine. For added privacy, the spacious primary bedroom is situated on the opposite side of the home. This space showcases a wooden accent wall, two large windows, and a 4-piece ensuite bathroom.Outdoor living is a delight with a large front stone patio, complete with a charming wooden pergola and lovely gardens perfect for enjoying your morning coffee or entertaining guests. The backyard is partially fenced. Convenience is key with a large driveway leading to a two-car garage.Love has been poured into this home. Recent upgrades include a fresh coat of paint throughout (Spring 2025), kitchen backsplashes (Spring 2025), furnace (April 2025), basement floors (2023), a refreshed patio and pergola (Spring 2022), siding (October 2023), front pillars (April 2025), modern kitchen and dining light fixtures (Winter 2024), hot water tank (Spring 2023), and washer (2024).Don't miss the opportunity to make this well cared for, conveniently located home, yours. Listing agent is one of the owners of the home.
Building information
Type
*****
Amenities
*****
Appliances
*****
Basement Development
*****
Basement Type
*****
Construction Style Attachment
*****
Construction Style Split Level
*****
Cooling Type
*****
Exterior Finish
*****
Fireplace Present
*****
FireplaceTotal
*****
Fire Protection
*****
Foundation Type
*****
Heating Fuel
*****
Heating Type
*****
Size Interior
*****
Land information
Amenities
*****
Landscape Features
*****
Sewer
*****
Size Depth
*****
Size Frontage
*****
Size Irregular
*****
Size Total
*****
Surface Water
*****
Rooms
In between
Bathroom
*****
Primary Bedroom
*****
Main level
Living room
*****
Dining room
*****
Kitchen
*****
Basement
Living room
*****
Second level
Bathroom
*****
Bedroom 4
*****
Bedroom 3
*****
Bedroom 2
*****
In between
Bathroom
*****
Primary Bedroom
*****
Main level
Living room
*****
Dining room
*****
Kitchen
*****
Basement
Living room
*****
Second level
Bathroom
*****
Bedroom 4
*****
Bedroom 3
*****
Bedroom 2
*****
In between
Bathroom
*****
Primary Bedroom
*****
Main level
Living room
*****
Dining room
*****
Kitchen
*****
Basement
Living room
*****
Second level
Bathroom
*****
Bedroom 4
*****
Bedroom 3
*****
Bedroom 2
*****
In between
Bathroom
*****
Primary Bedroom
*****
Main level
Living room
*****
Dining room
*****
Kitchen
*****
Basement
Living room
*****
Second level
Bathroom
*****
Bedroom 4
*****
Bedroom 3
*****
Bedroom 2
*****
In between
Bathroom
*****
Primary Bedroom
*****
Main level
Living room
*****
Dining room
*****
Kitchen
*****
Basement
Living room
*****
Second level
Bathroom
*****
Bedroom 4
*****
Bedroom 3
*****
Bedroom 2
*****
Courtesy of DETAILS REALTY INC.
Book a Showing for this property
Please note that filling out this form you'll be registered and your phone number without the +1 part will be used as a password.
