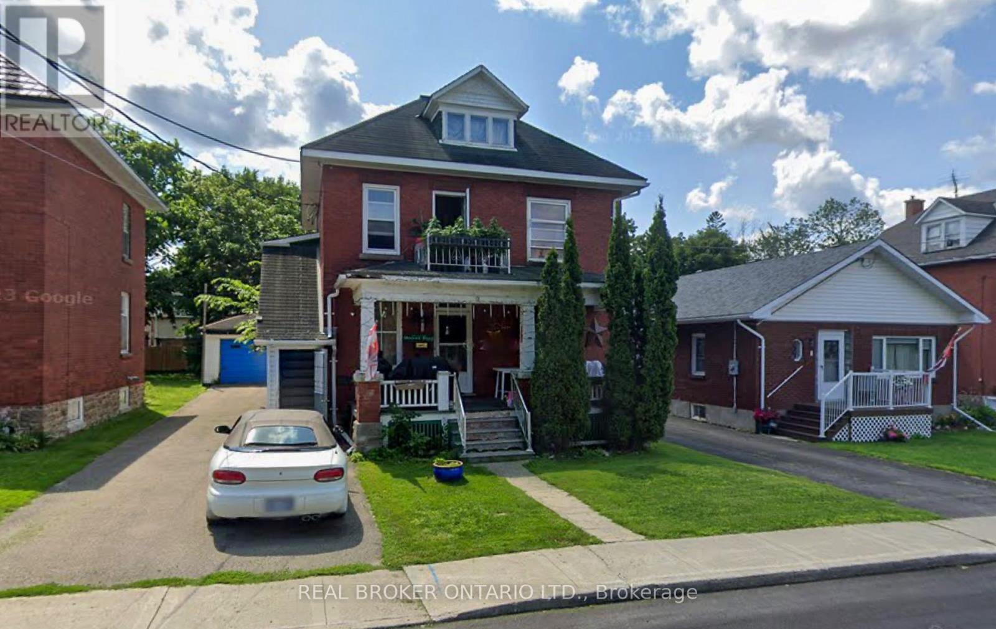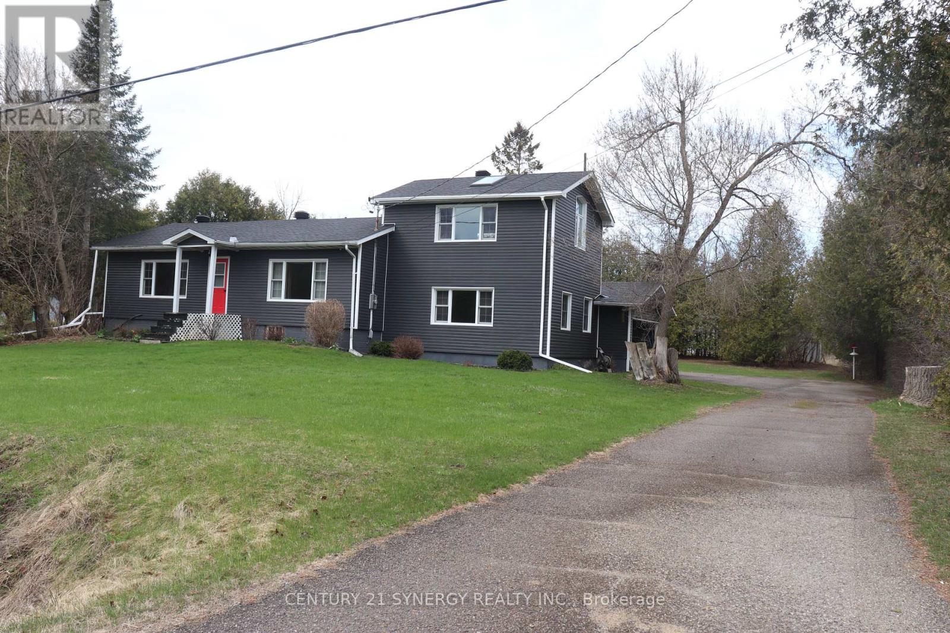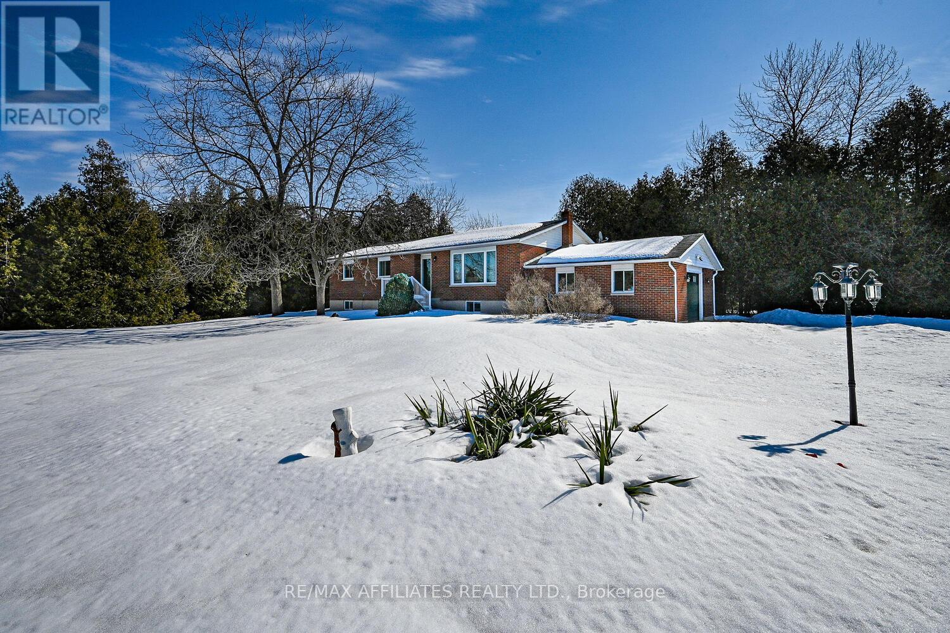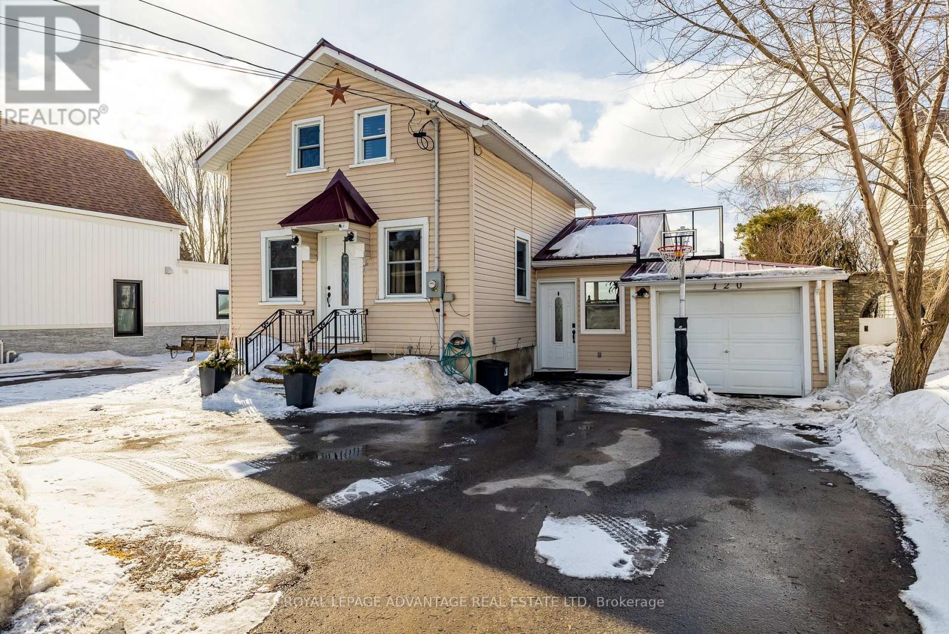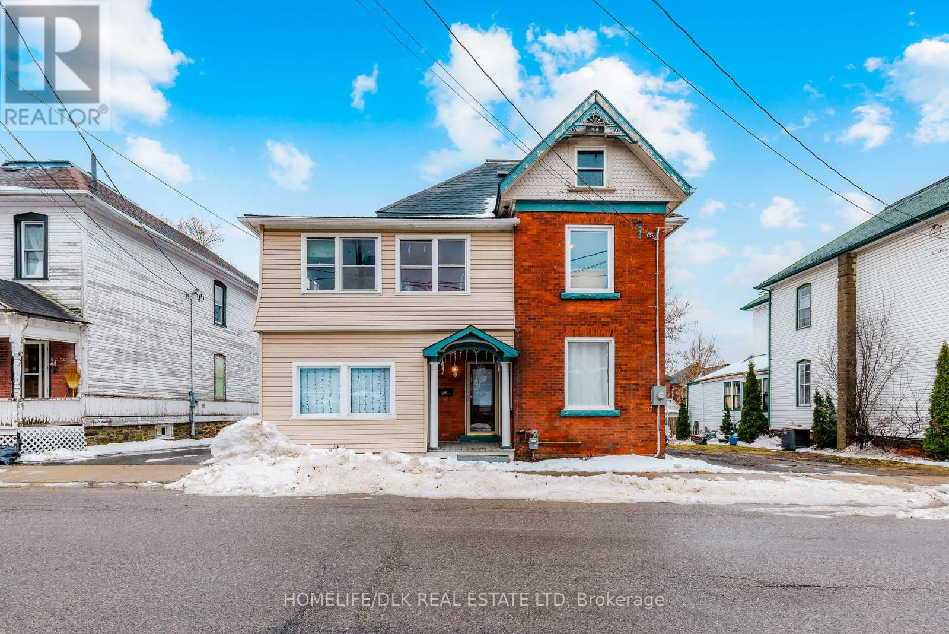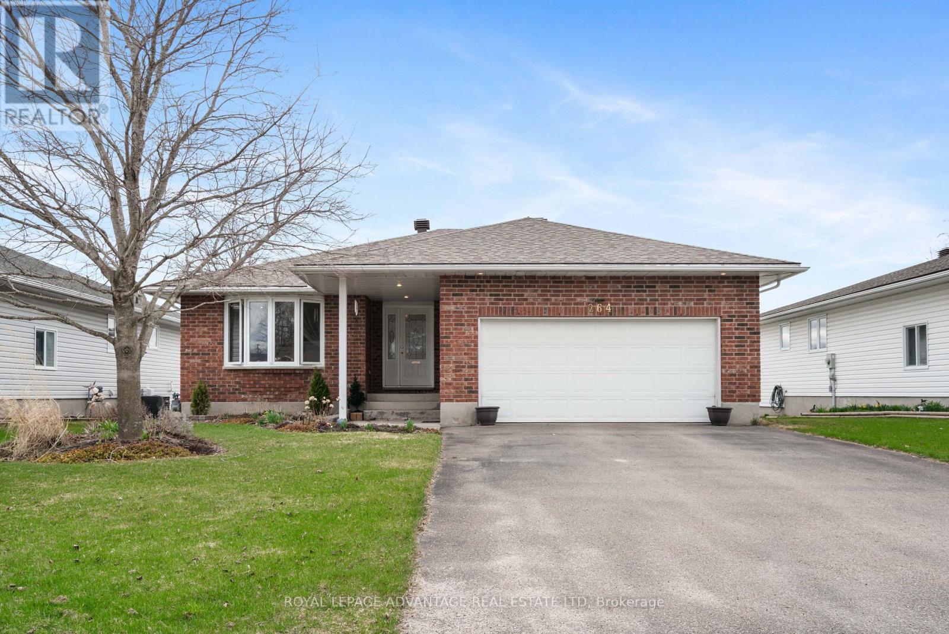Free account required
Unlock the full potential of your property search with a free account! Here's what you'll gain immediate access to:
- Exclusive Access to Every Listing
- Personalized Search Experience
- Favorite Properties at Your Fingertips
- Stay Ahead with Email Alerts
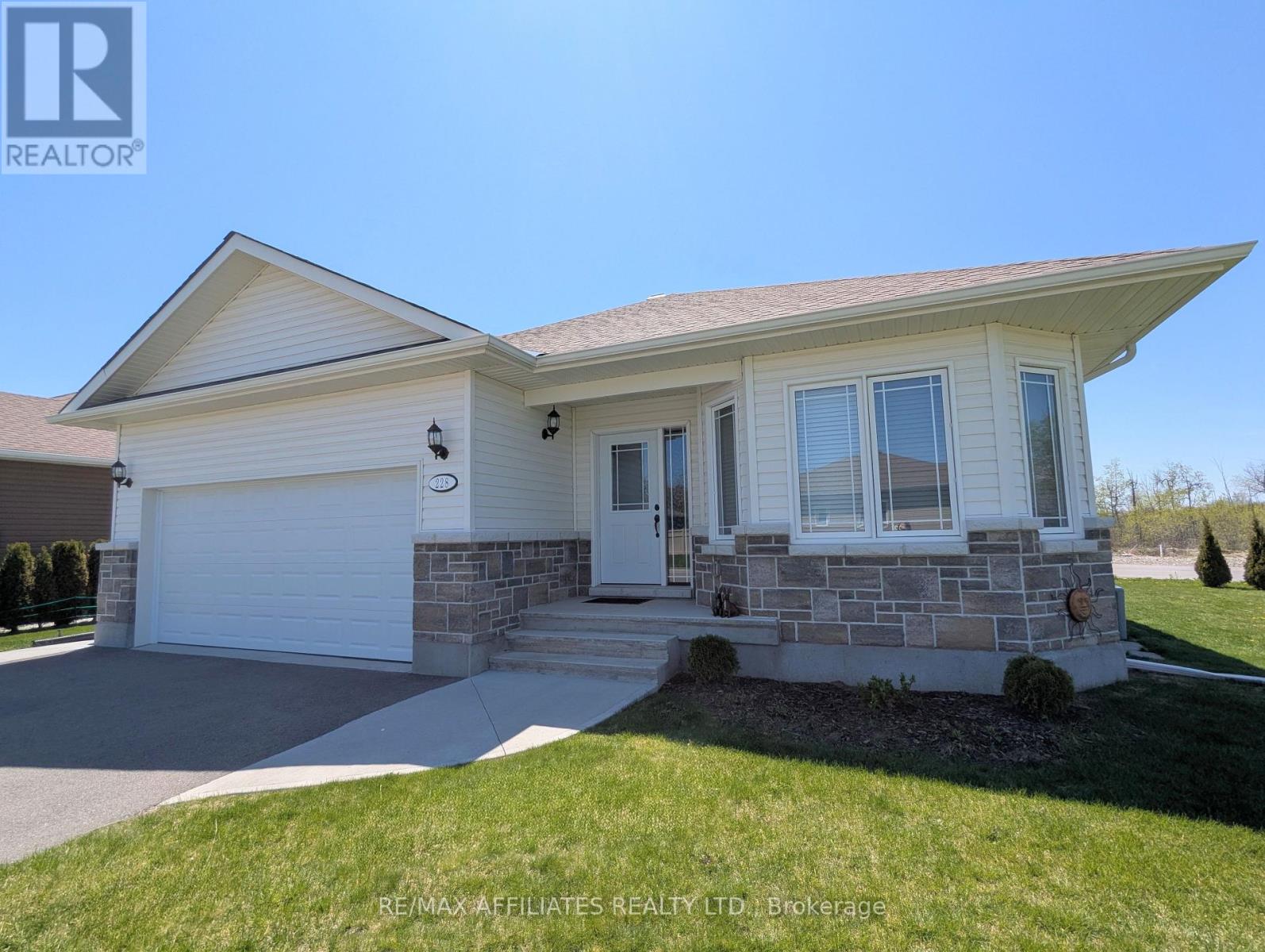
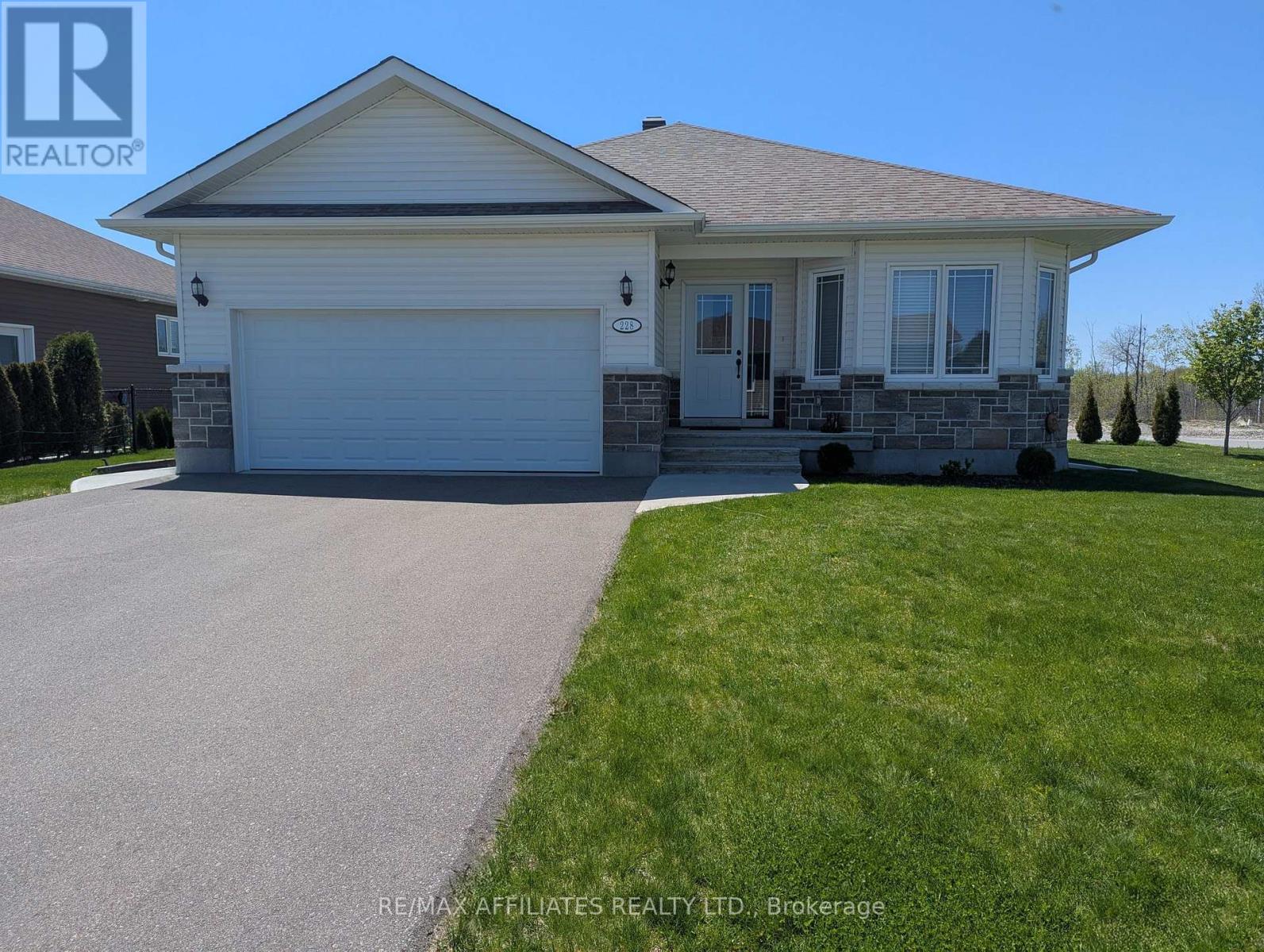

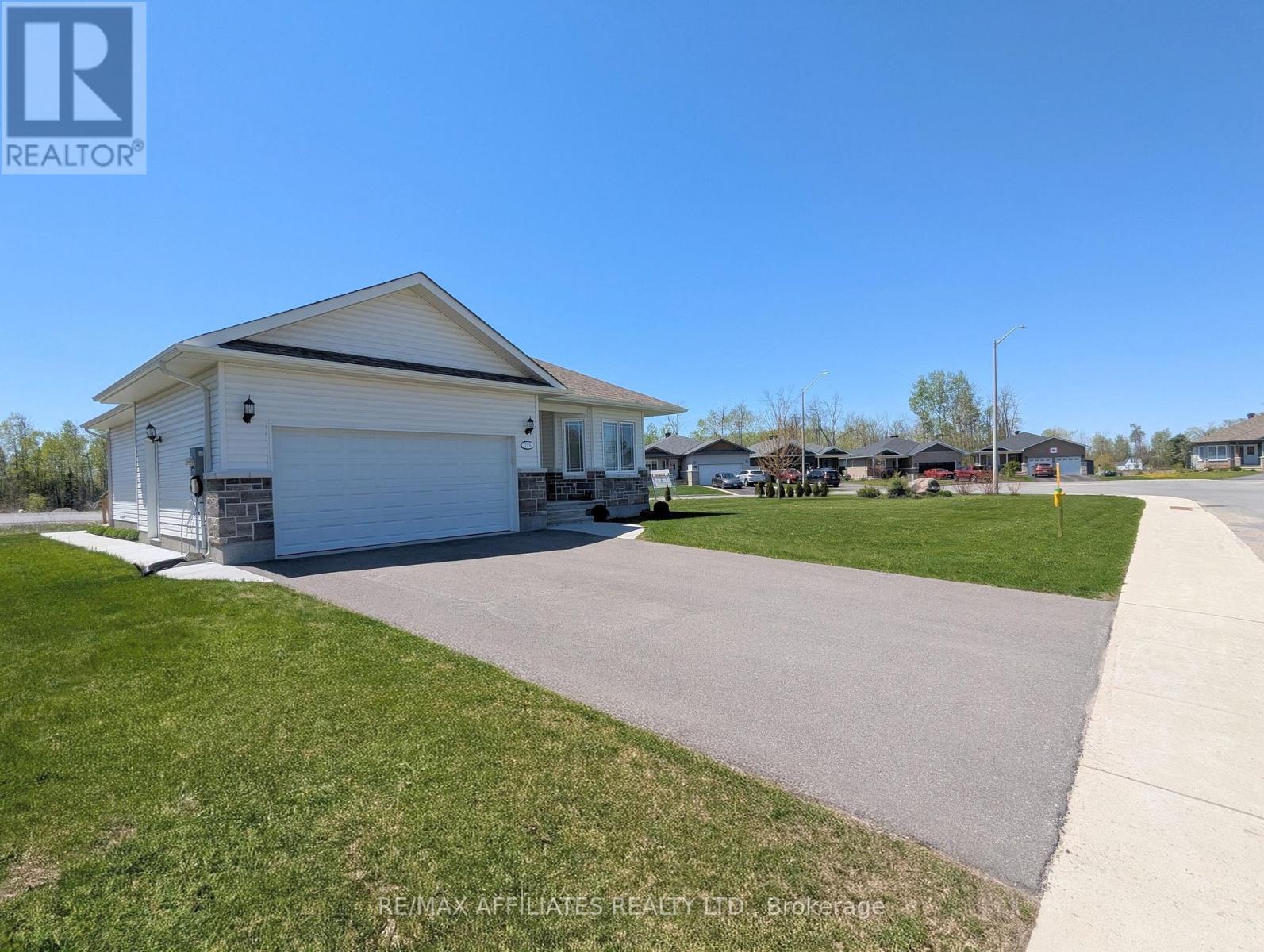

$549,900
228 WOOD AVENUE
Smith Falls, Ontario, Ontario, K7A5G8
MLS® Number: X12145852
Property description
Welcome to 228 Wood Avenue in the beautiful town of Smiths Falls. This 2 bedroom, 2 full bathroom Parkview built home was built in 2017 and is sitting on an oversized corner lot in a fantastic neighbourhood close to schools, shopping, and recreation trails. The main floor has an open concept kitchen, living and dining area, along with 2 bedrooms, 2 full bathrooms and a main floor laundry room.The primary bedroom is quite spacious and has a large walk-in closet and a very nice ensuite that was recently updated to have a tiled walk-in shower with glass doors and a non-slip shower base.The basement is full height and has been spray foam insulated, as well it has bat insulation and is ready to be finished into your own configuration, the options are endless with this space. The back deck is a great spot for watching the sun go down, or open the awning and enjoy some shade. The large double attached garage with interior access is fully insulated and partially drywalled, lots of room to park and have a workshop. This home has been very well maintained, don't miss out, book your showing today! Open house this Saturday May 17th from 1:00-2:00.
Building information
Type
*****
Age
*****
Appliances
*****
Architectural Style
*****
Basement Development
*****
Basement Type
*****
Construction Status
*****
Construction Style Attachment
*****
Cooling Type
*****
Exterior Finish
*****
Foundation Type
*****
Heating Fuel
*****
Heating Type
*****
Size Interior
*****
Stories Total
*****
Utility Water
*****
Land information
Sewer
*****
Size Depth
*****
Size Frontage
*****
Size Irregular
*****
Size Total
*****
Rooms
Main level
Bedroom
*****
Primary Bedroom
*****
Dining room
*****
Living room
*****
Kitchen
*****
Basement
Utility room
*****
Recreational, Games room
*****
Courtesy of RE/MAX AFFILIATES REALTY LTD.
Book a Showing for this property
Please note that filling out this form you'll be registered and your phone number without the +1 part will be used as a password.

