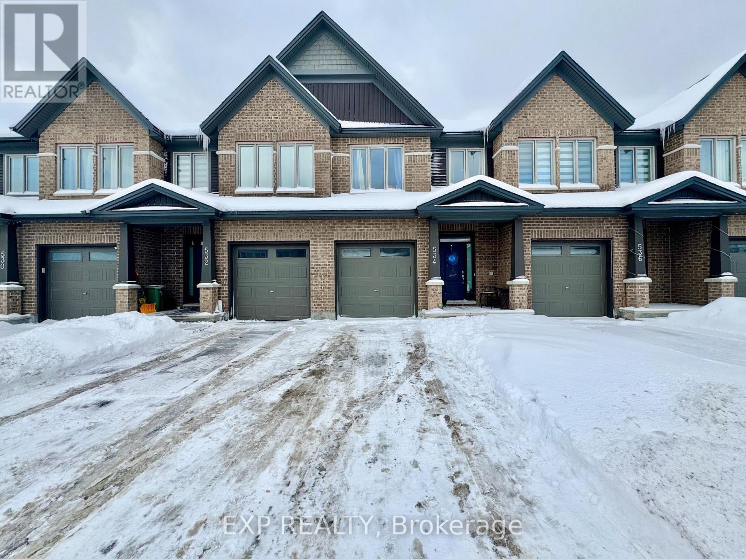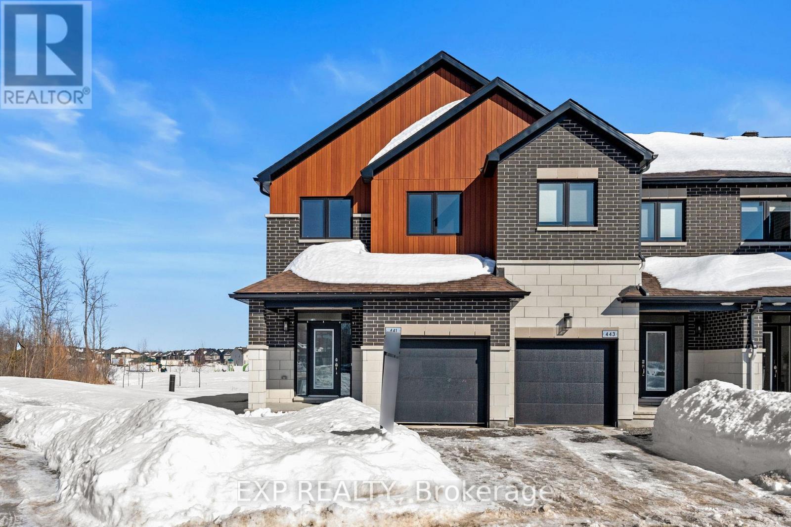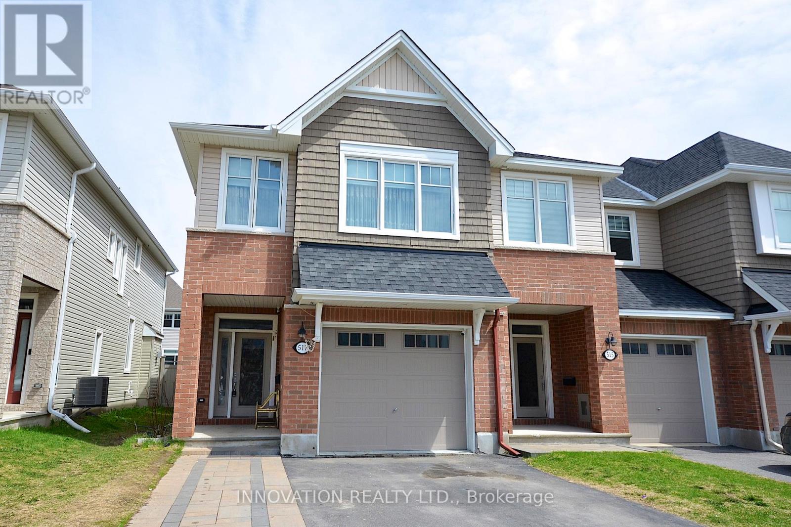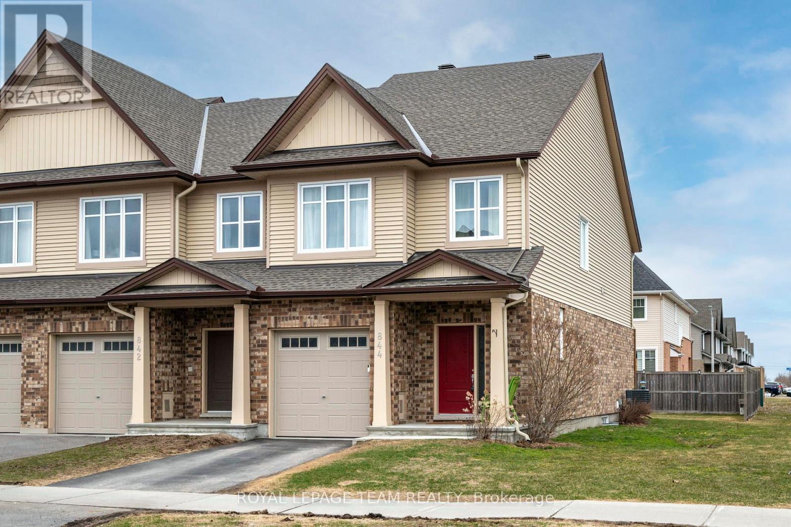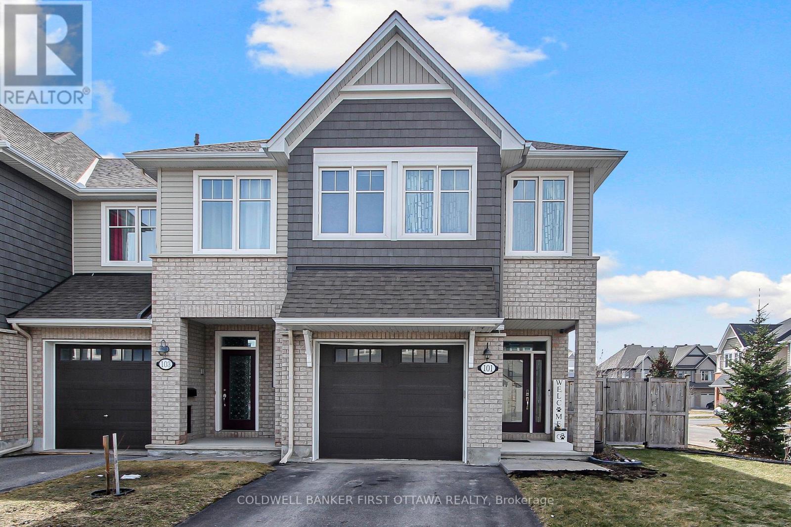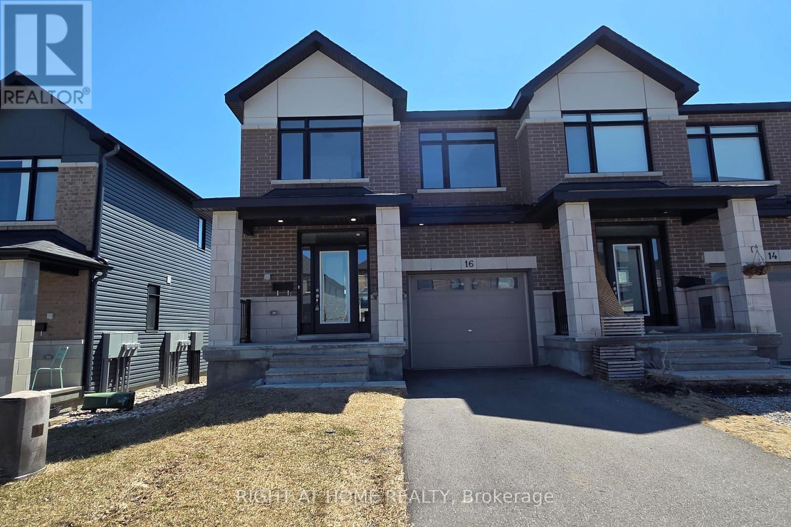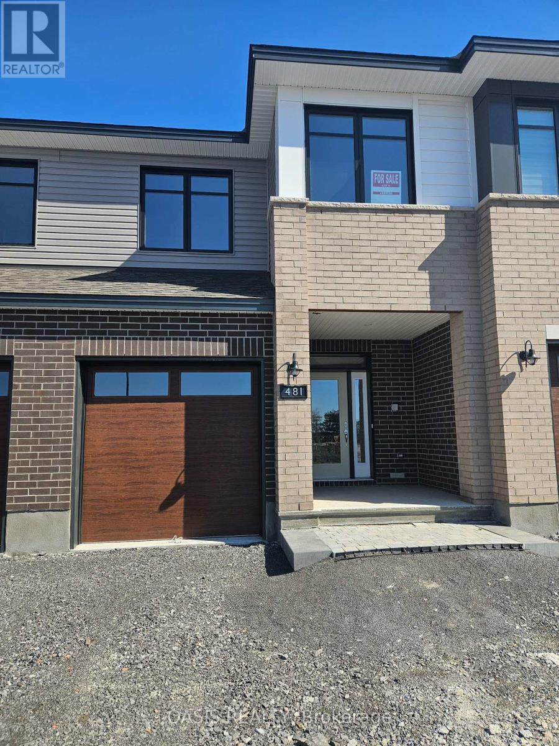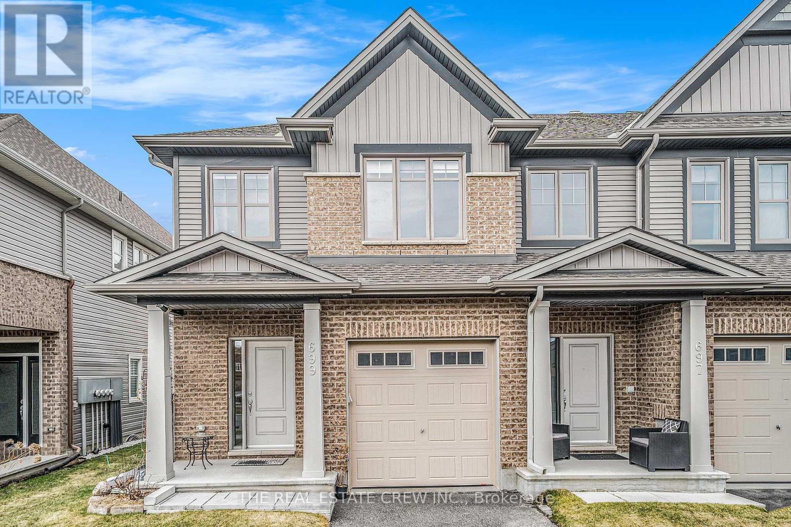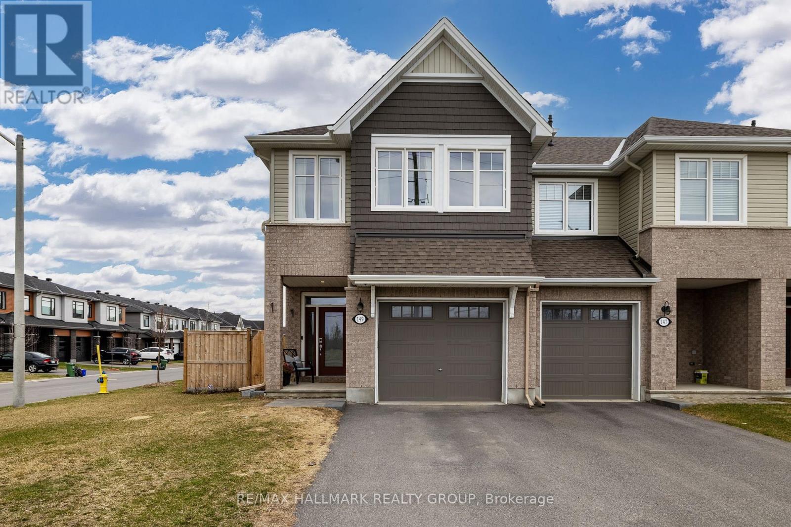Free account required
Unlock the full potential of your property search with a free account! Here's what you'll gain immediate access to:
- Exclusive Access to Every Listing
- Personalized Search Experience
- Favorite Properties at Your Fingertips
- Stay Ahead with Email Alerts
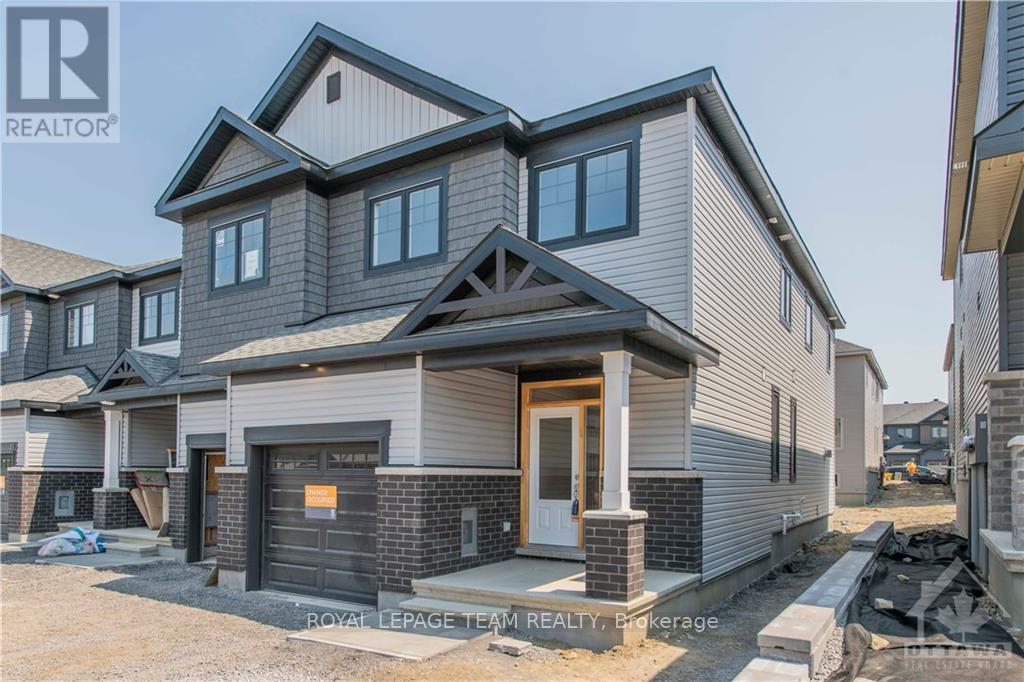




$759,000
25 ATOP LANE
Ottawa, Ontario, Ontario, K1X1G6
MLS® Number: X12141341
Property description
Welcome to this Move in ready Brand new upgraded end unit town house with approx. 2228 sqft. This bright end unit offers open concept main level with bright living room w/ hardwood throughout, gorgeous upgraded kitchen, walk-in pantry, Fire place, breakfast bar, quartz countertops W/backsplash and separate dining area and more upgrades. There is a entry-way bench and spacious closet in the foyer area. Spacious one car garage with extra space for storage (5' x 4'5") and 2 out side parking spaces. 2nd level offers spacious master suite with upgraded en-suite bath and large walk-in closet. 2nd floor also offers 3 extra spacious bedrooms, laundry room and extra washroom. Lower level offers finished recreation room, rough-in for future washroom and lots of extra space. Perfect for a growing family or those starting out, the Ruby model is just the right size. Perfectly situated a short walk to parks, schools and in close proximity to entertainment, groceries and all amenities. Note: The photos were taken before the current tenant moved in
Building information
Type
*****
Age
*****
Appliances
*****
Basement Development
*****
Basement Type
*****
Construction Style Attachment
*****
Exterior Finish
*****
Fireplace Present
*****
Foundation Type
*****
Half Bath Total
*****
Heating Fuel
*****
Heating Type
*****
Size Interior
*****
Stories Total
*****
Utility Water
*****
Land information
Sewer
*****
Size Depth
*****
Size Frontage
*****
Size Irregular
*****
Size Total
*****
Courtesy of ROYAL LEPAGE TEAM REALTY
Book a Showing for this property
Please note that filling out this form you'll be registered and your phone number without the +1 part will be used as a password.
