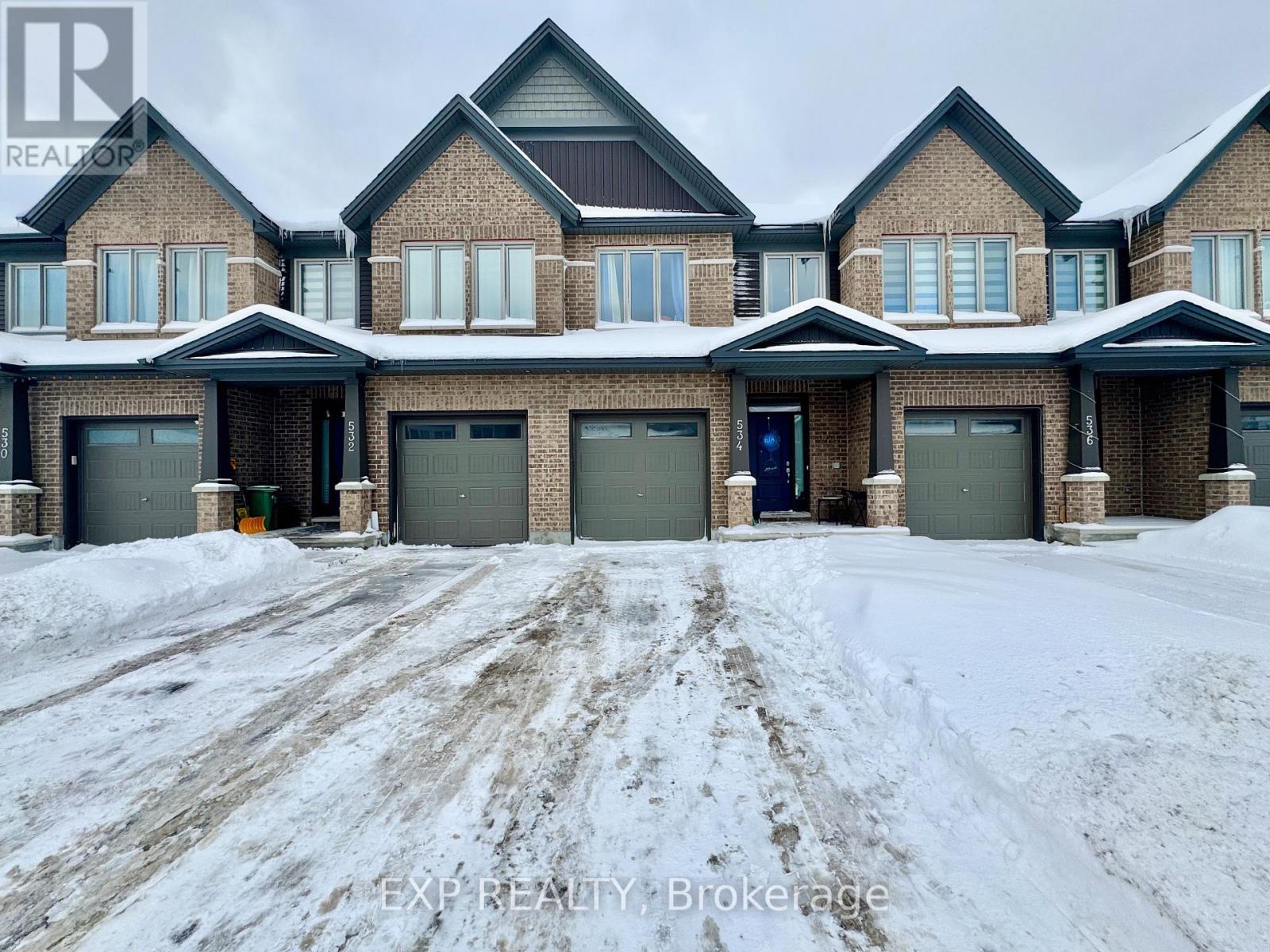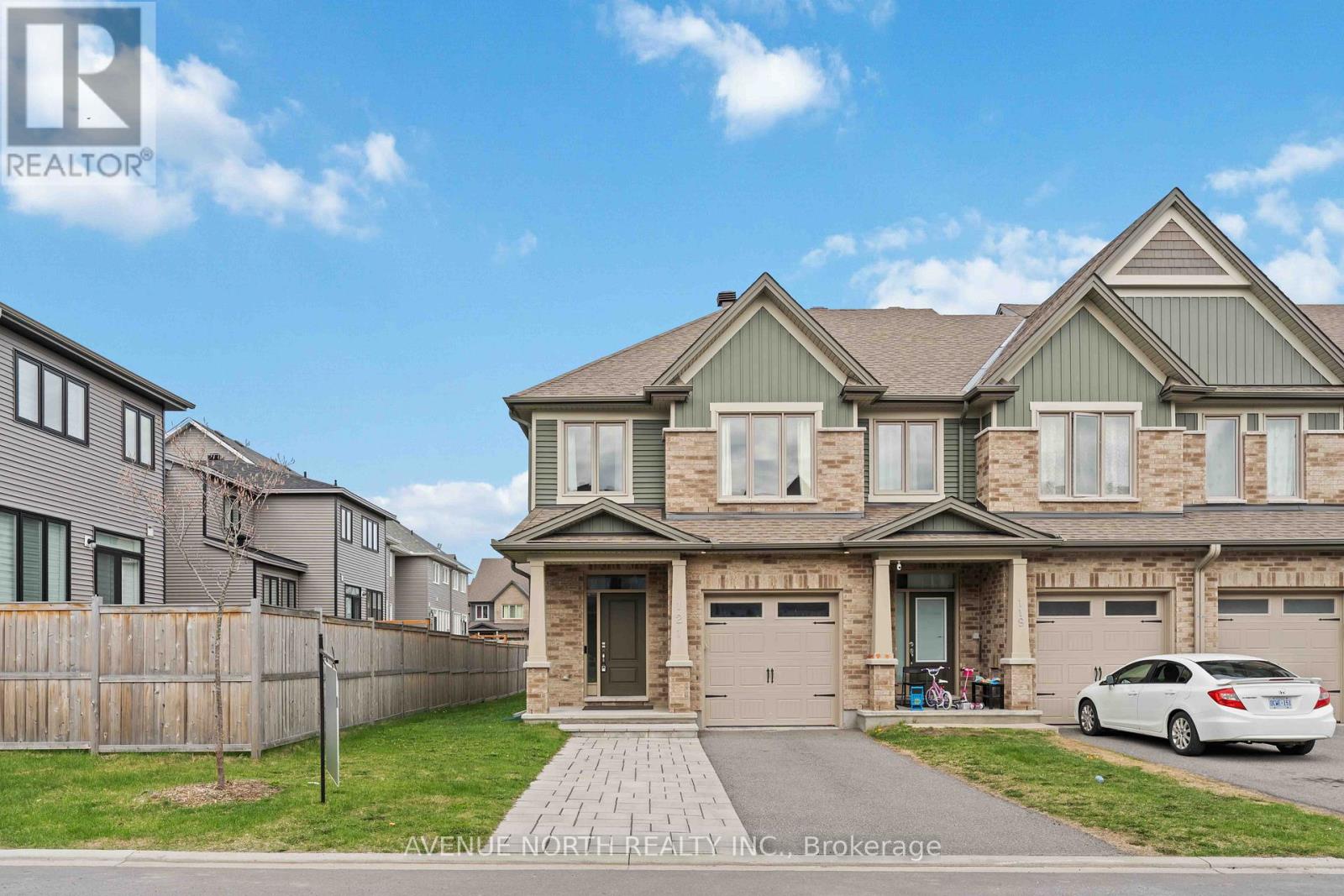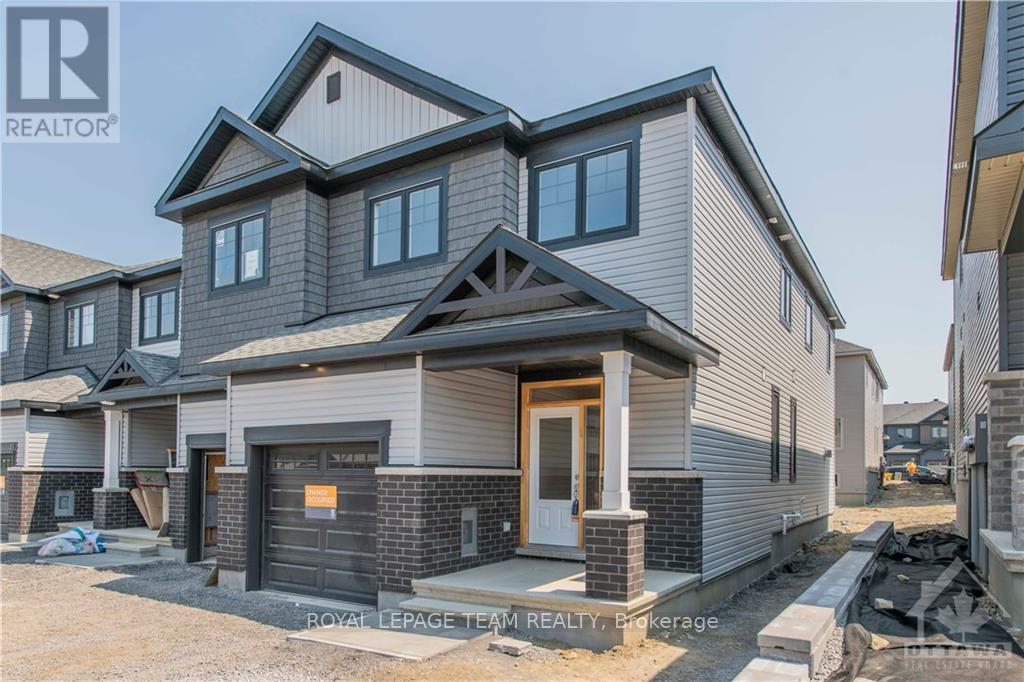Free account required
Unlock the full potential of your property search with a free account! Here's what you'll gain immediate access to:
- Exclusive Access to Every Listing
- Personalized Search Experience
- Favorite Properties at Your Fingertips
- Stay Ahead with Email Alerts
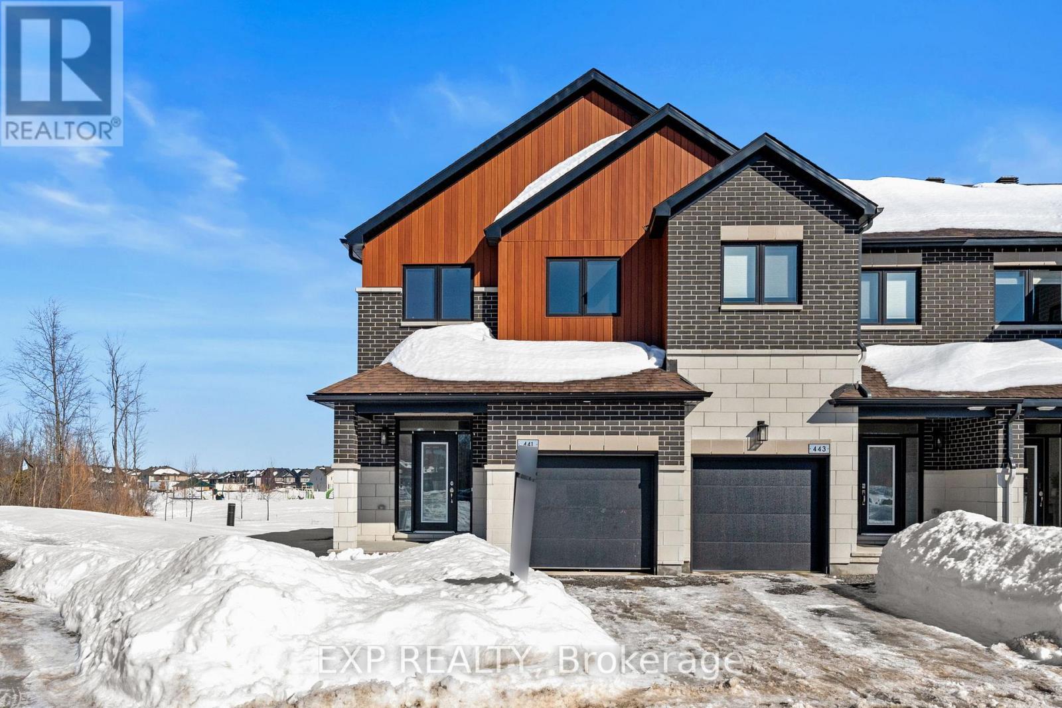
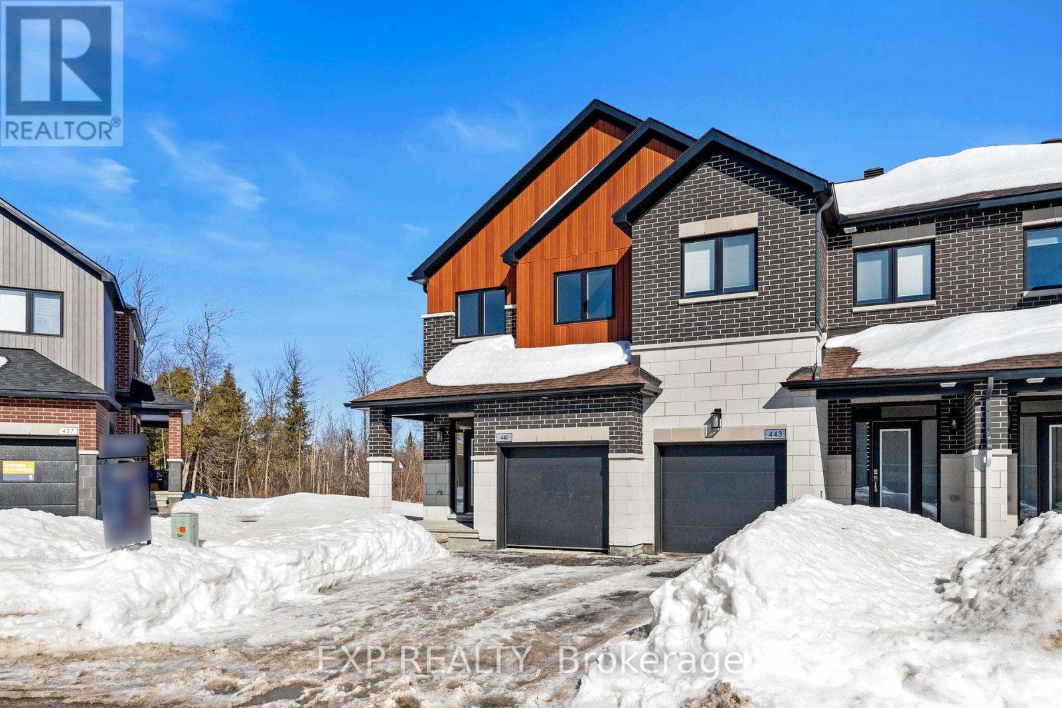
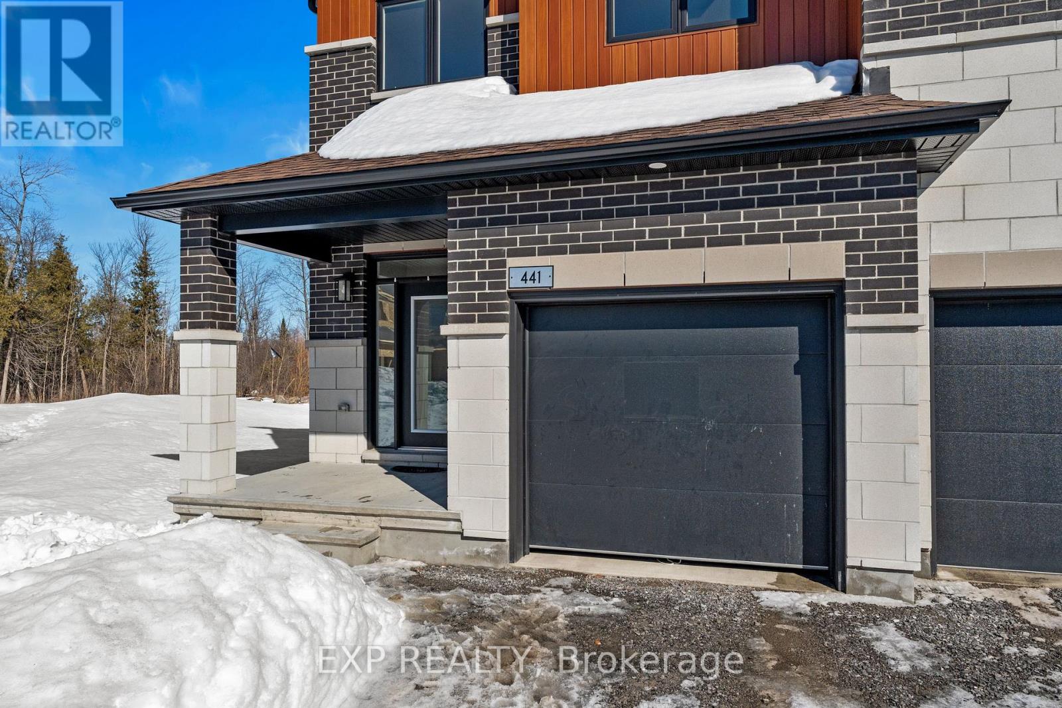
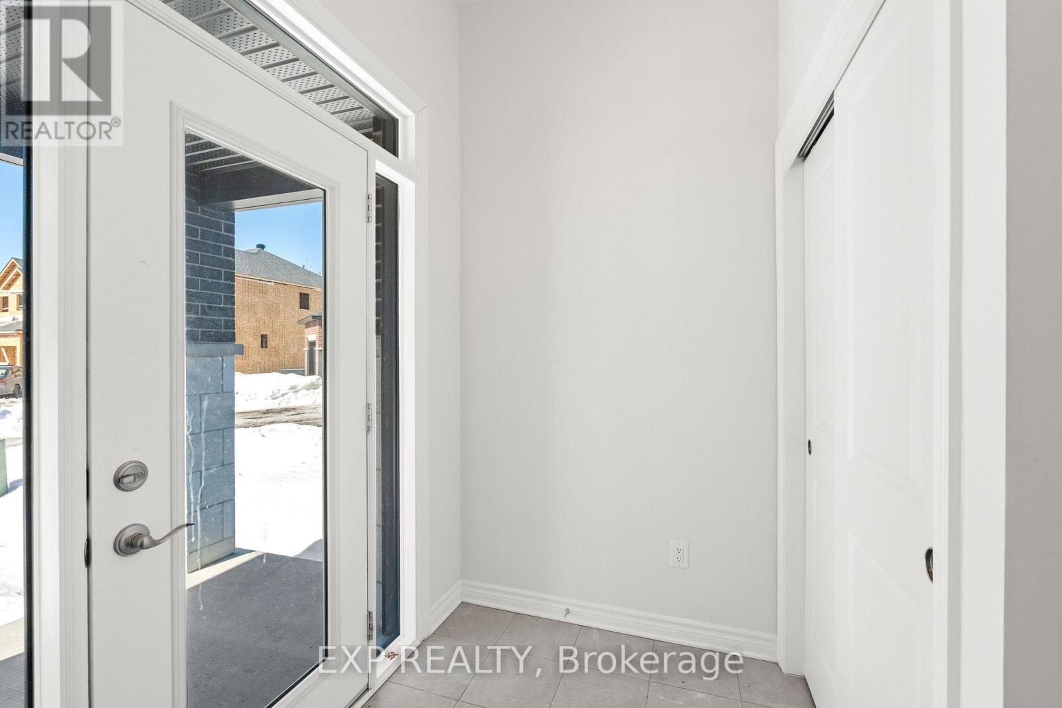
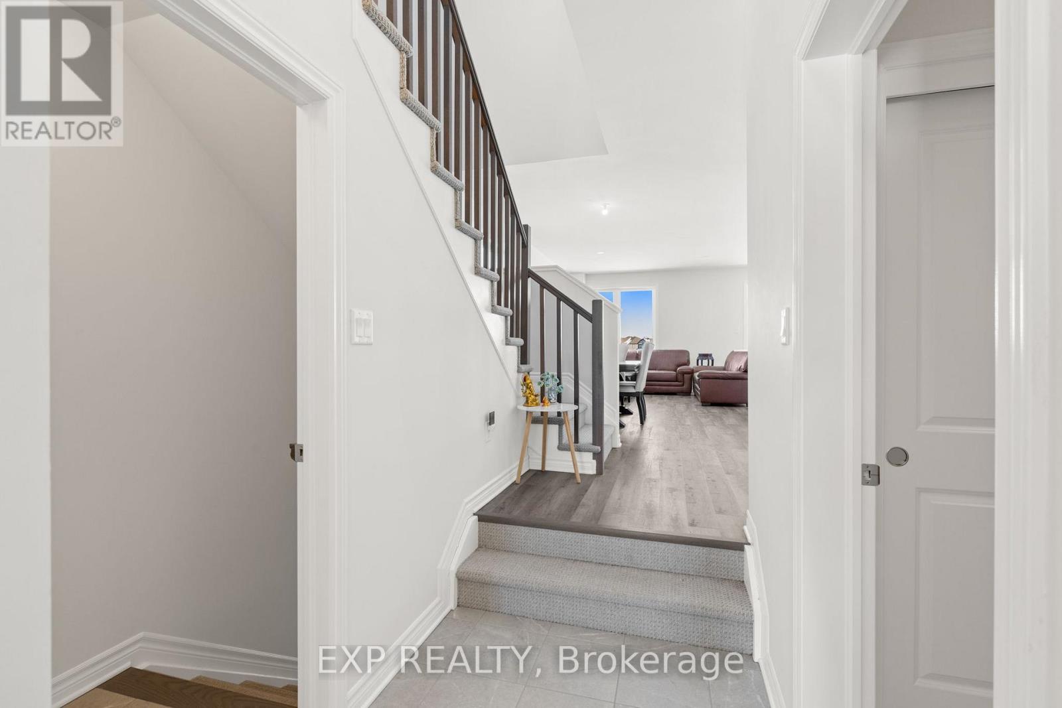
$699,900
441 CLUBTAIL W
Ottawa, Ontario, Ontario, K1X0M9
MLS® Number: X11993465
Property description
Stunning End-Unit Townhome | 2024 eQ Homes Build | Nova - end-unit townhome offers 2,256+ sq. ft. of stylish, functional living space on a private road with no rear neighbors. The open-concept main floor features luxury vinyl flooring, a designer kitchen with a walk-in pantry, a large island, and high-end finishes. Upstairs, the primary suite boasts a walk-in closet and 4-piece ensuite, complemented by three additional bedrooms, and 2 modern 3-piece baths. The fully finished basement provides versatile space, ideal for a family room, home office, or entertainment, with a full bath, private room, storage, as well as a rough-in for an additional bathroom. Close to schools, Stores, and all amenities needed for everyday living. Enjoy direct access to the forest, walking trails, and Miikana Park. plus the privacy of a quiet street all in the sought-after Pathways South community. Under Tarion Warranty. External finishes (grass and road work) scheduled for summer 2025. 24 hr Irrevocable on all offers.
Building information
Type
*****
Age
*****
Appliances
*****
Basement Development
*****
Basement Type
*****
Construction Style Attachment
*****
Cooling Type
*****
Exterior Finish
*****
Fireplace Present
*****
Foundation Type
*****
Half Bath Total
*****
Heating Fuel
*****
Heating Type
*****
Size Interior
*****
Stories Total
*****
Utility Water
*****
Land information
Sewer
*****
Size Depth
*****
Size Frontage
*****
Size Irregular
*****
Size Total
*****
Rooms
Basement
Bedroom 4
*****
Second level
Bedroom 3
*****
Bedroom 2
*****
Bedroom
*****
Bedroom
*****
Basement
Bedroom 4
*****
Second level
Bedroom 3
*****
Bedroom 2
*****
Bedroom
*****
Bedroom
*****
Basement
Bedroom 4
*****
Second level
Bedroom 3
*****
Bedroom 2
*****
Bedroom
*****
Bedroom
*****
Basement
Bedroom 4
*****
Second level
Bedroom 3
*****
Bedroom 2
*****
Bedroom
*****
Bedroom
*****
Basement
Bedroom 4
*****
Second level
Bedroom 3
*****
Bedroom 2
*****
Bedroom
*****
Bedroom
*****
Courtesy of EXP REALTY
Book a Showing for this property
Please note that filling out this form you'll be registered and your phone number without the +1 part will be used as a password.
