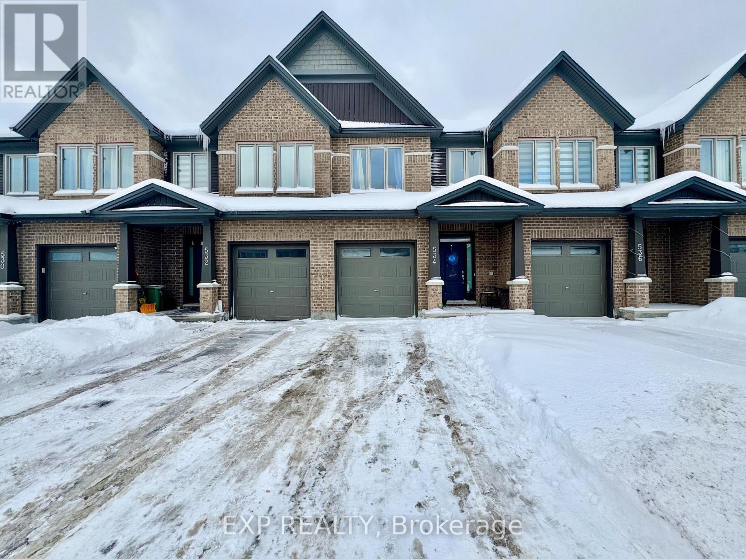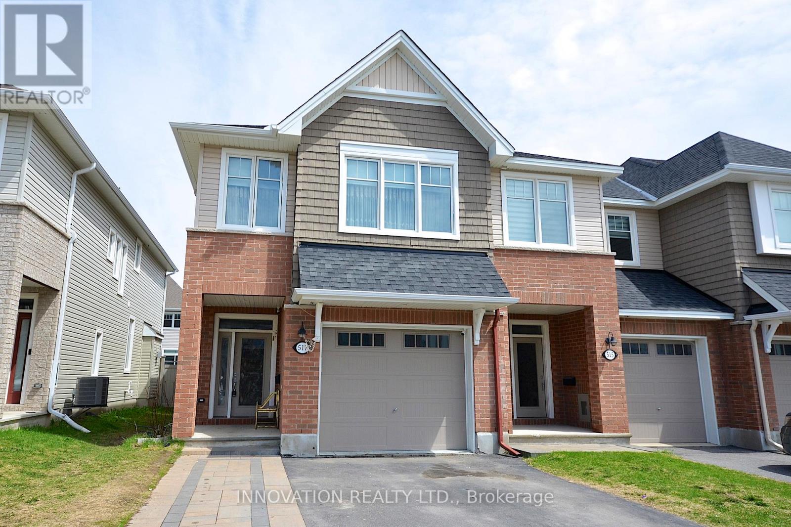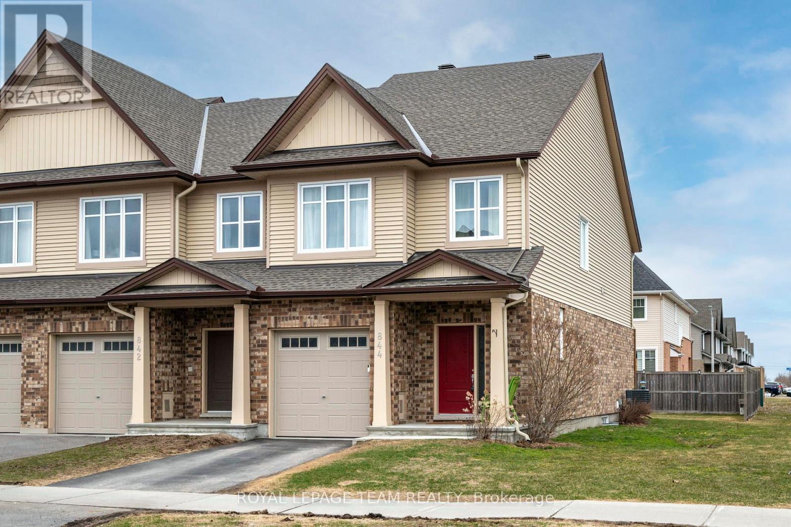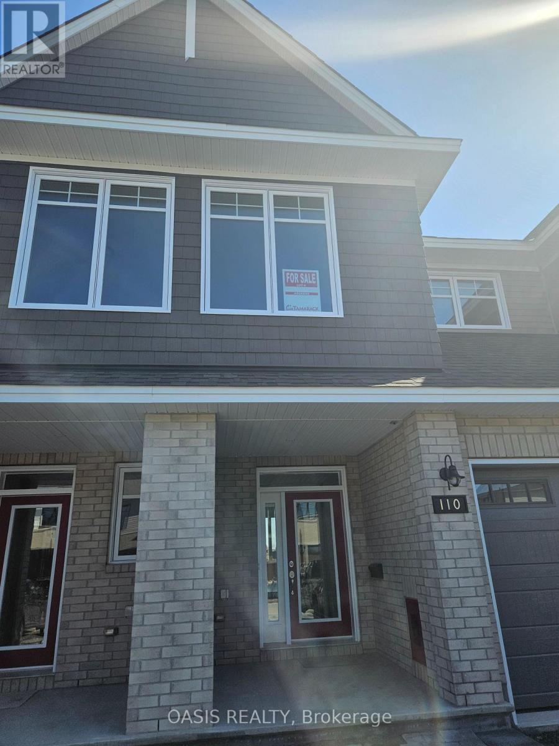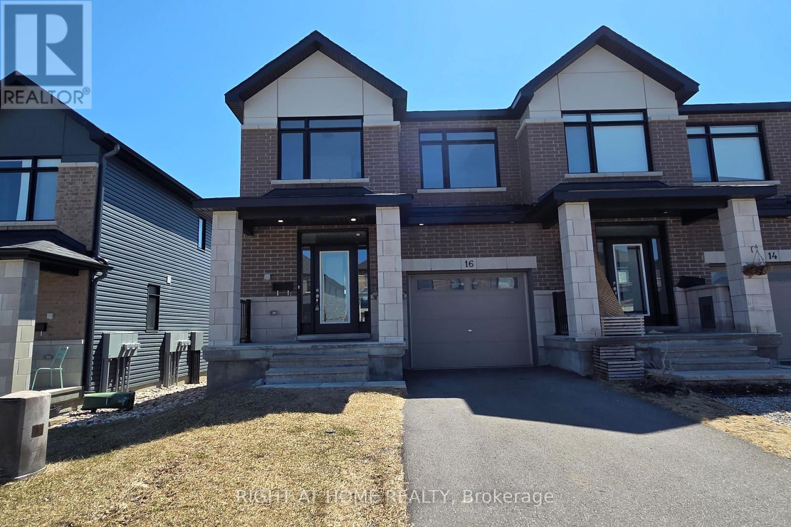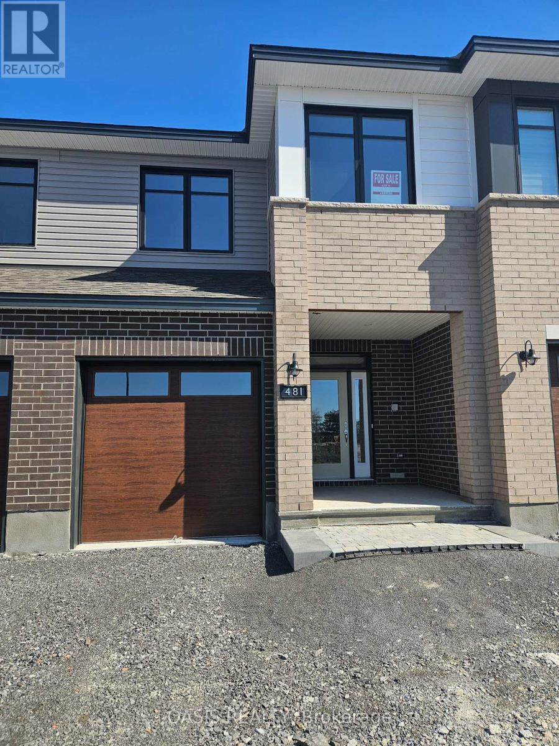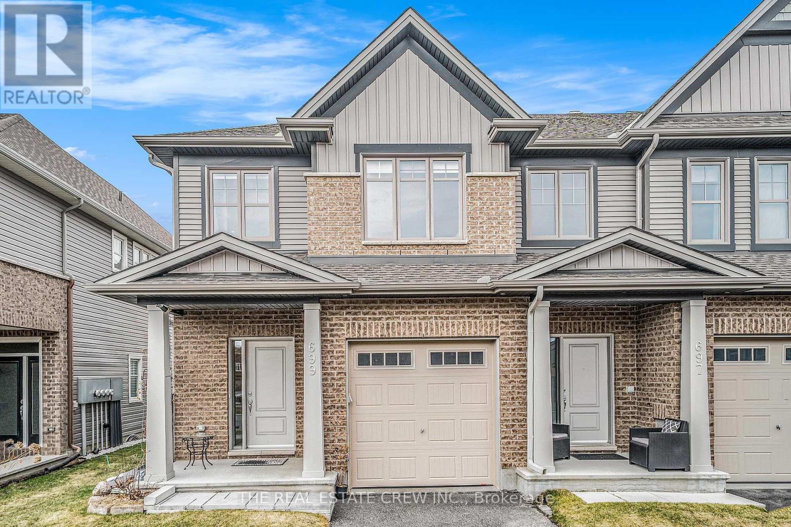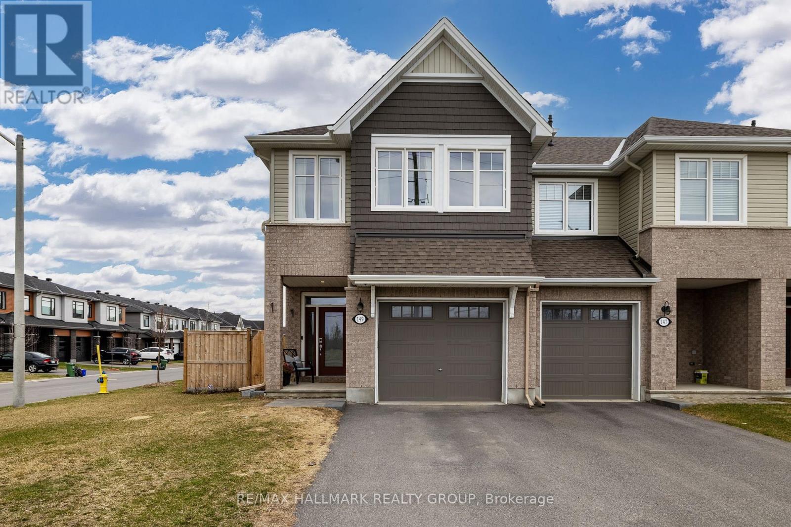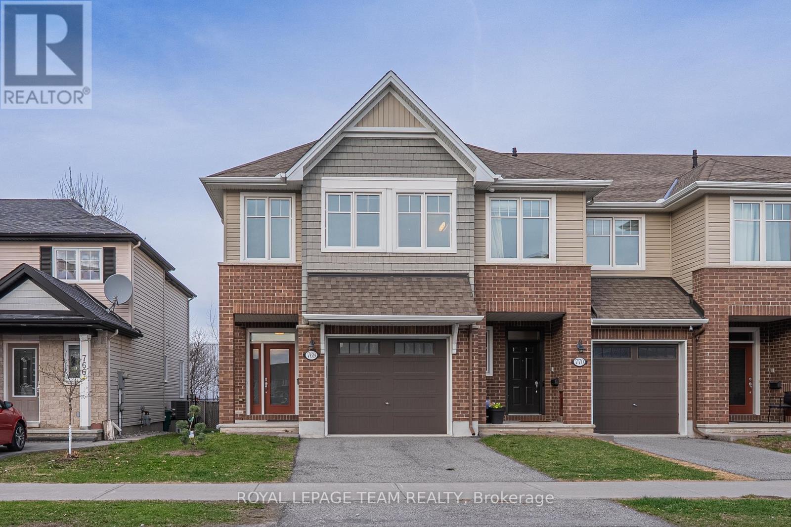Free account required
Unlock the full potential of your property search with a free account! Here's what you'll gain immediate access to:
- Exclusive Access to Every Listing
- Personalized Search Experience
- Favorite Properties at Your Fingertips
- Stay Ahead with Email Alerts
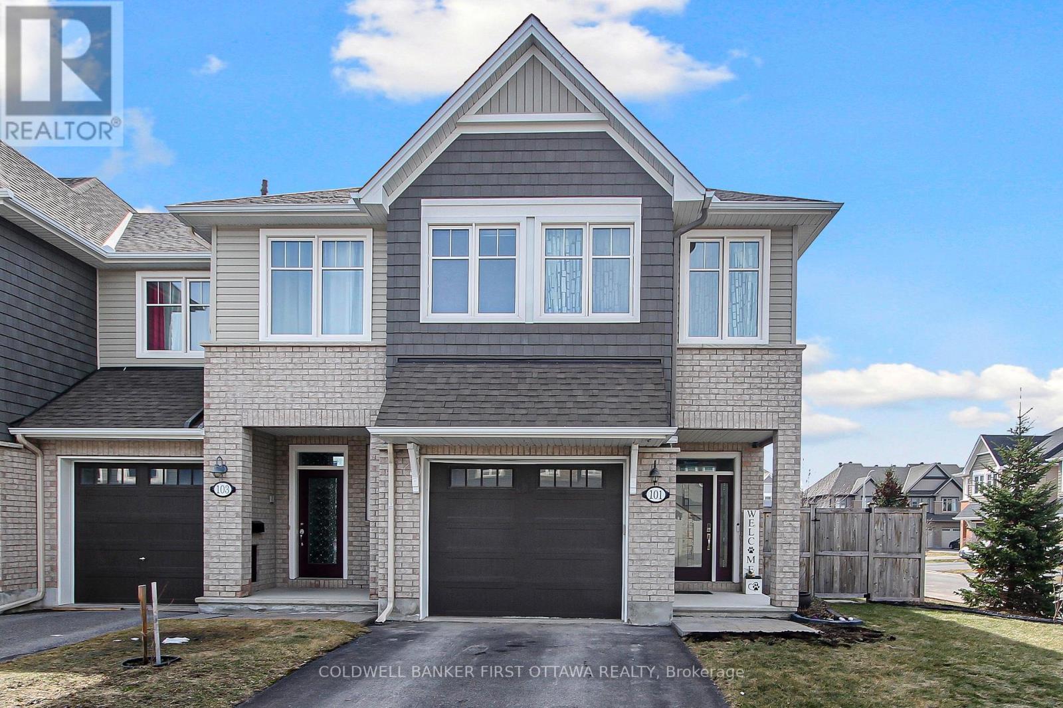
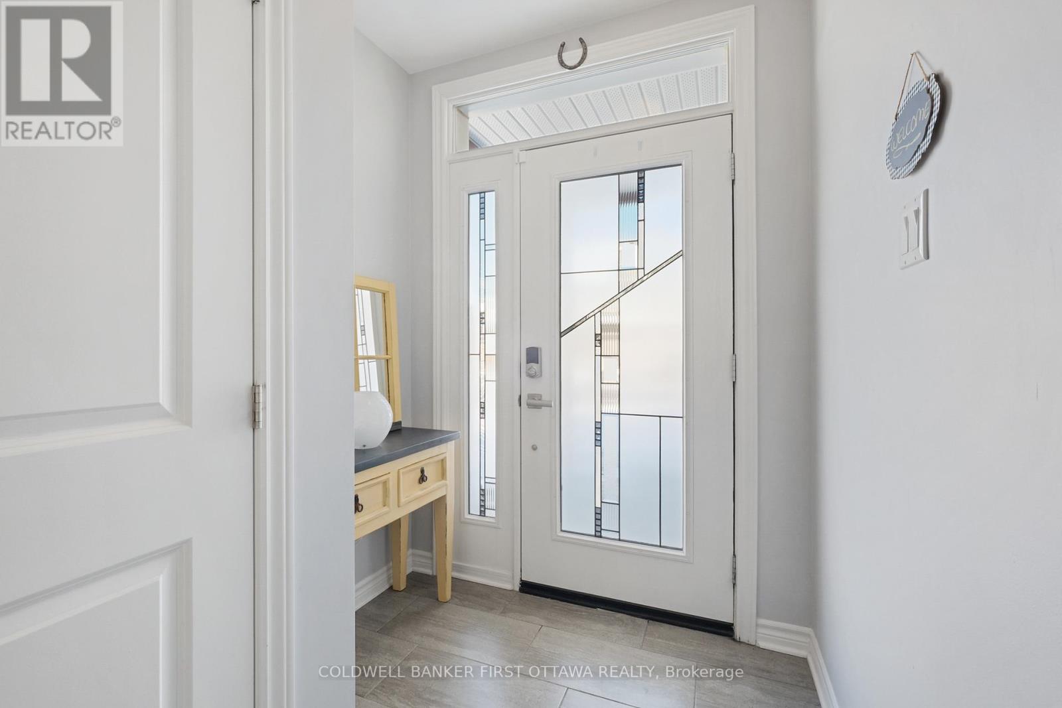
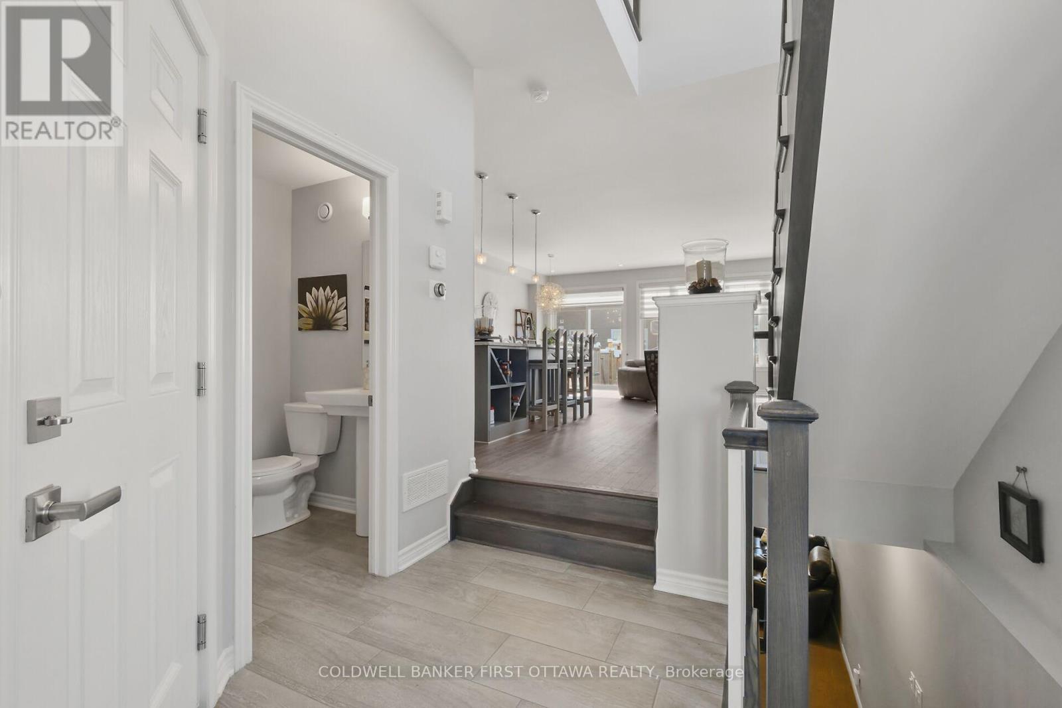
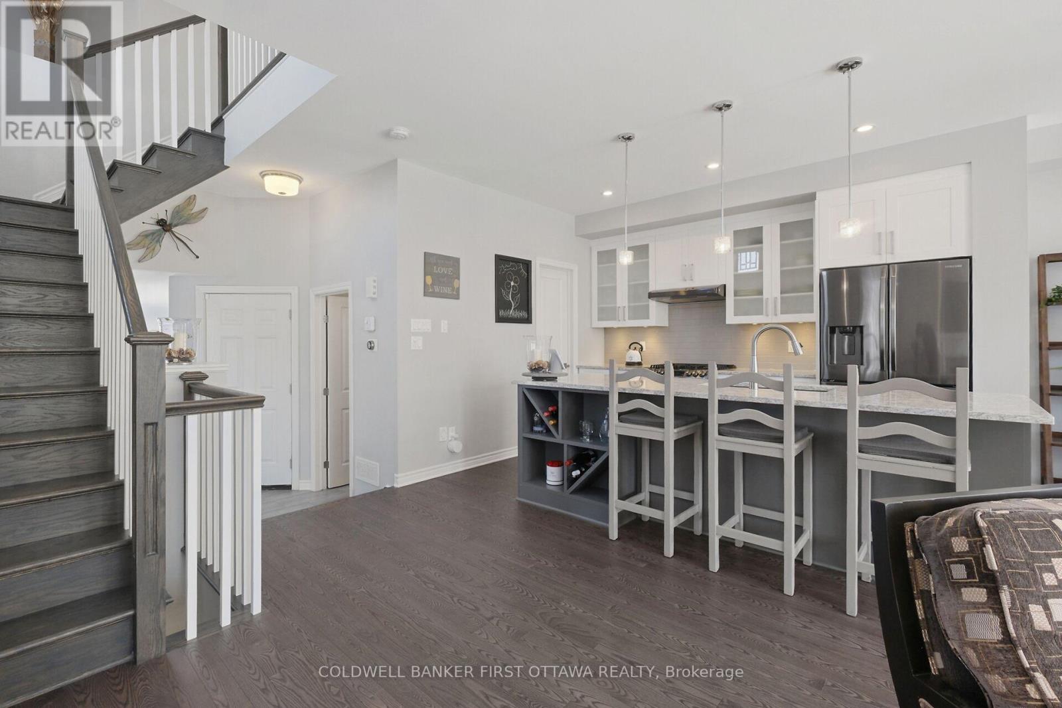
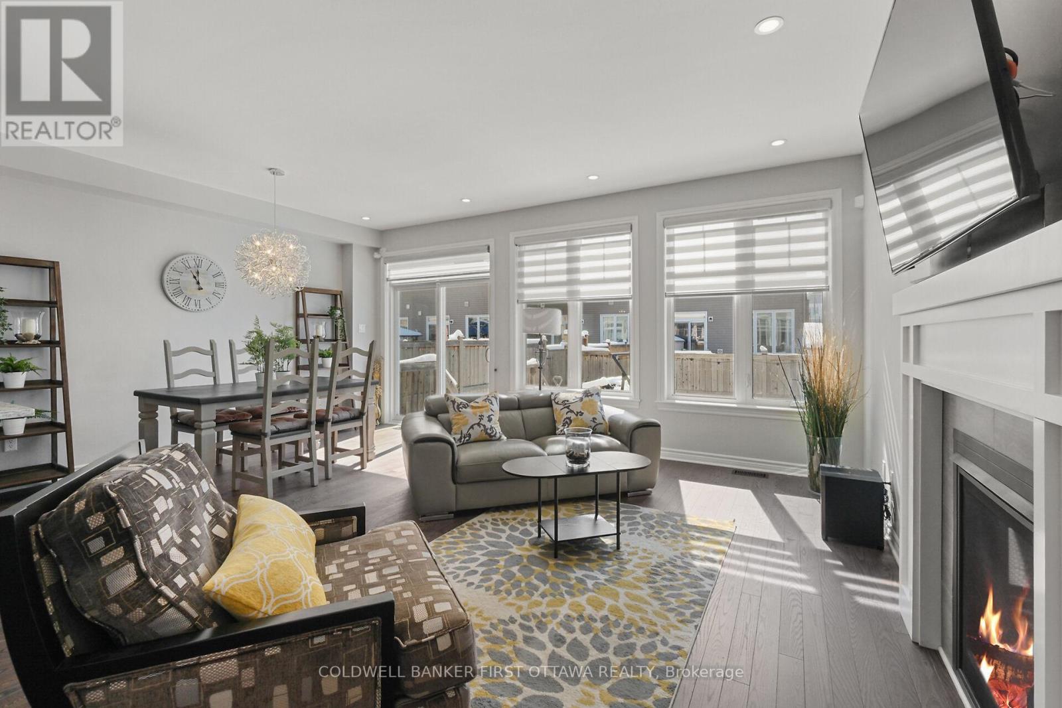
$724,900
101 ERIC MALONEY WAY
Ottawa, Ontario, Ontario, K1T0R2
MLS® Number: X12098134
Property description
STUNNING END-UNIT CAMBRIDGE MODEL TOWNHOME; Exceptional 2,155 sq.ft. end-unit townhome situated on a premium corner lot with extensive professional landscaping. This meticulously maintained property features: Private yard with beautiful patio stones, perfect for outdoor entertaining. Bright, open-concept main floor with large windows and gleaming hardwood floors. Modern kitchen with premium finishes and elegant design. Hardwood flooring continues throughout the second level. Impressive lower-level rec room complete with projector screen for movie nights. Numerous upgrades throughout the entire home. Quiet, family-friendly neighborhood with excellent schools nearby. This Cambridge model offers the perfect blend of luxury, comfort, and convenience in an ideal location for raising a family. Don't miss this opportunity to own this distinctive townhome that truly stands above the rest.
Building information
Type
*****
Age
*****
Amenities
*****
Appliances
*****
Basement Development
*****
Basement Type
*****
Construction Style Attachment
*****
Cooling Type
*****
Exterior Finish
*****
Fireplace Present
*****
FireplaceTotal
*****
Fire Protection
*****
Foundation Type
*****
Half Bath Total
*****
Heating Fuel
*****
Heating Type
*****
Size Interior
*****
Stories Total
*****
Utility Water
*****
Land information
Amenities
*****
Fence Type
*****
Landscape Features
*****
Sewer
*****
Size Depth
*****
Size Frontage
*****
Size Irregular
*****
Size Total
*****
Rooms
Ground level
Kitchen
*****
Living room
*****
Dining room
*****
Basement
Utility room
*****
Family room
*****
Second level
Laundry room
*****
Bathroom
*****
Bedroom 3
*****
Bedroom 2
*****
Bathroom
*****
Bedroom
*****
Ground level
Kitchen
*****
Living room
*****
Dining room
*****
Basement
Utility room
*****
Family room
*****
Second level
Laundry room
*****
Bathroom
*****
Bedroom 3
*****
Bedroom 2
*****
Bathroom
*****
Bedroom
*****
Ground level
Kitchen
*****
Living room
*****
Dining room
*****
Basement
Utility room
*****
Family room
*****
Second level
Laundry room
*****
Bathroom
*****
Bedroom 3
*****
Bedroom 2
*****
Bathroom
*****
Bedroom
*****
Ground level
Kitchen
*****
Living room
*****
Dining room
*****
Basement
Utility room
*****
Family room
*****
Second level
Laundry room
*****
Bathroom
*****
Bedroom 3
*****
Bedroom 2
*****
Bathroom
*****
Bedroom
*****
Ground level
Kitchen
*****
Living room
*****
Dining room
*****
Basement
Utility room
*****
Family room
*****
Second level
Laundry room
*****
Courtesy of COLDWELL BANKER FIRST OTTAWA REALTY
Book a Showing for this property
Please note that filling out this form you'll be registered and your phone number without the +1 part will be used as a password.
