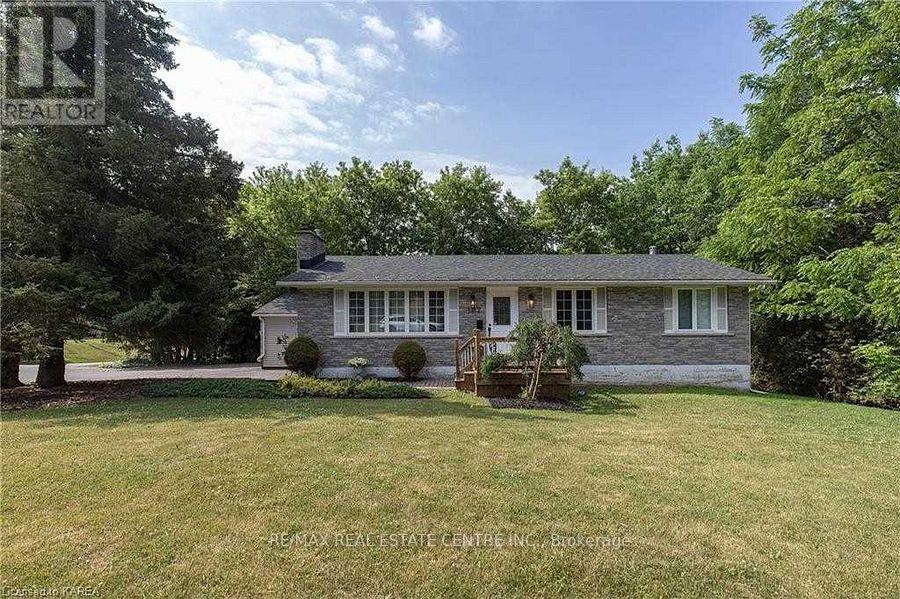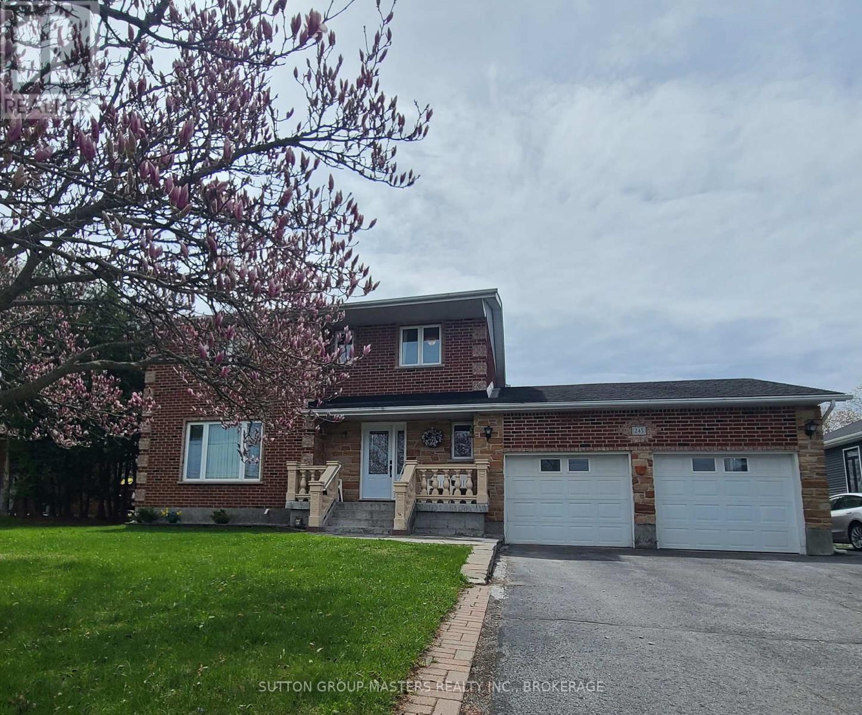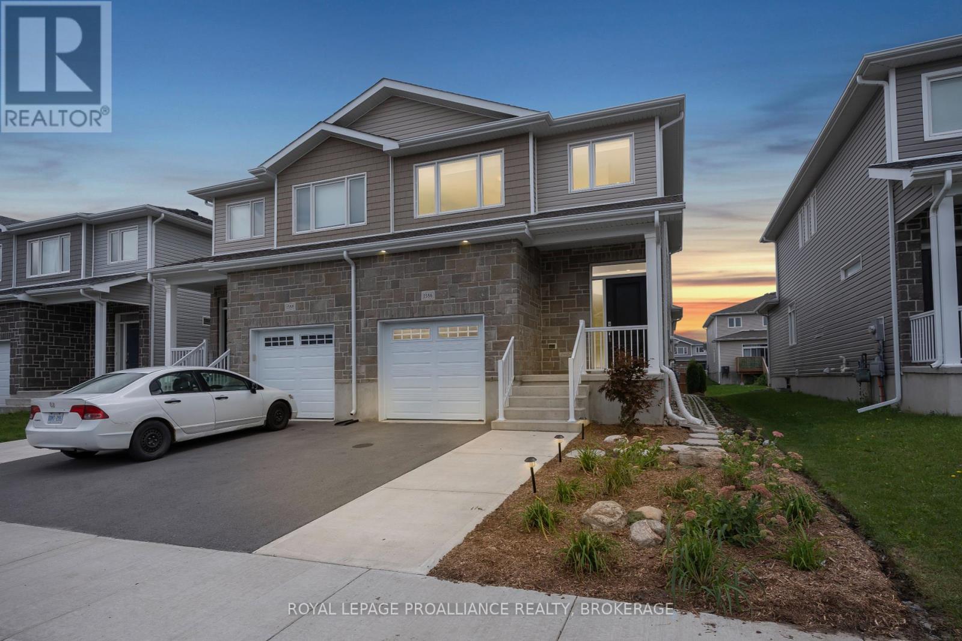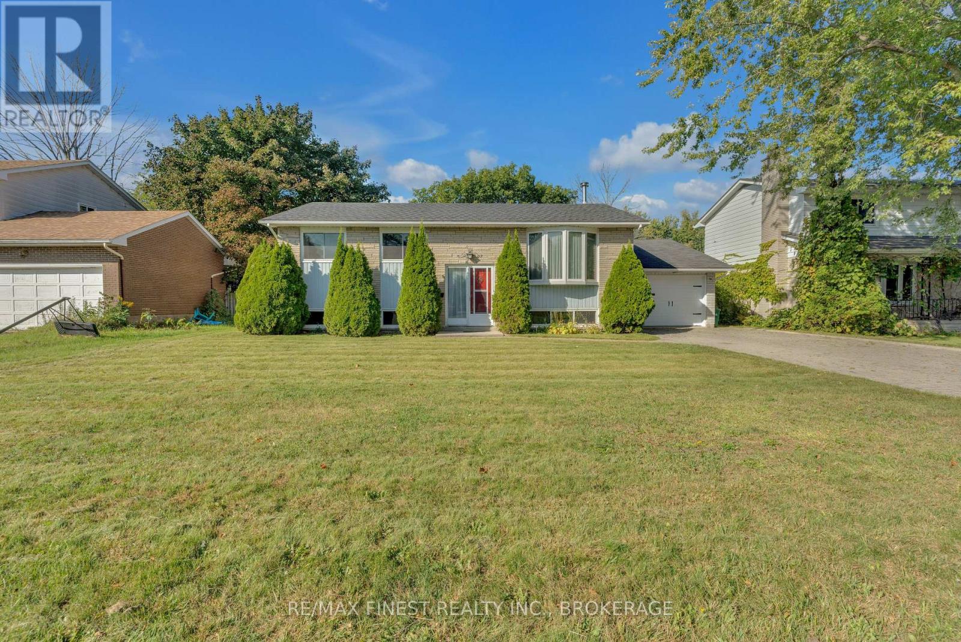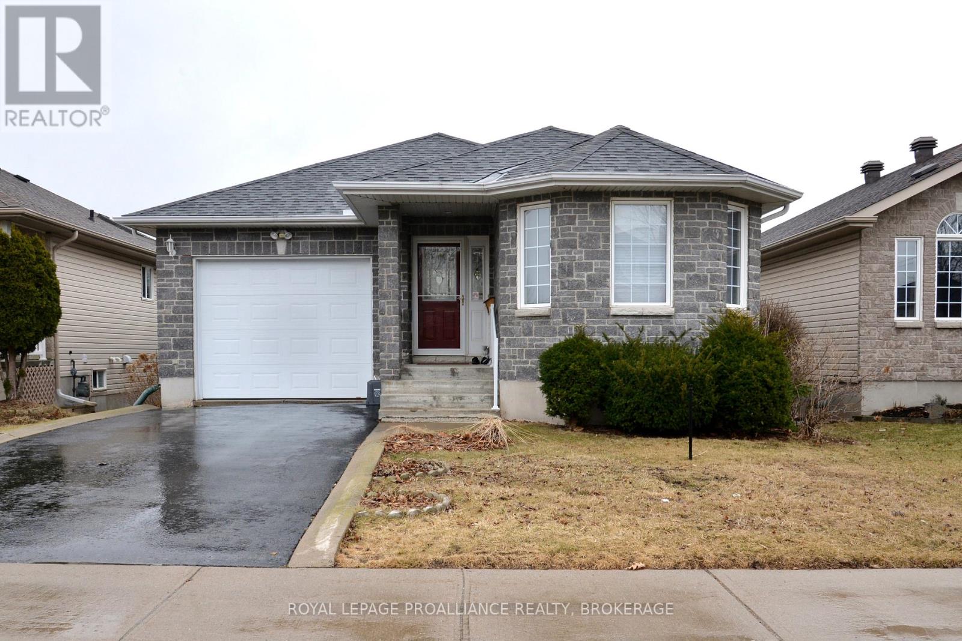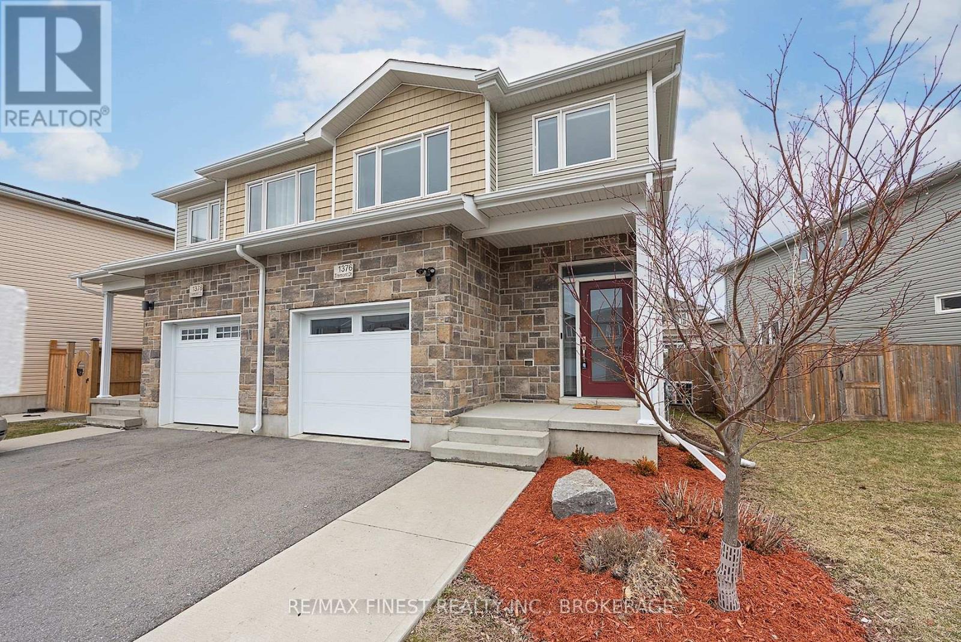Free account required
Unlock the full potential of your property search with a free account! Here's what you'll gain immediate access to:
- Exclusive Access to Every Listing
- Personalized Search Experience
- Favorite Properties at Your Fingertips
- Stay Ahead with Email Alerts
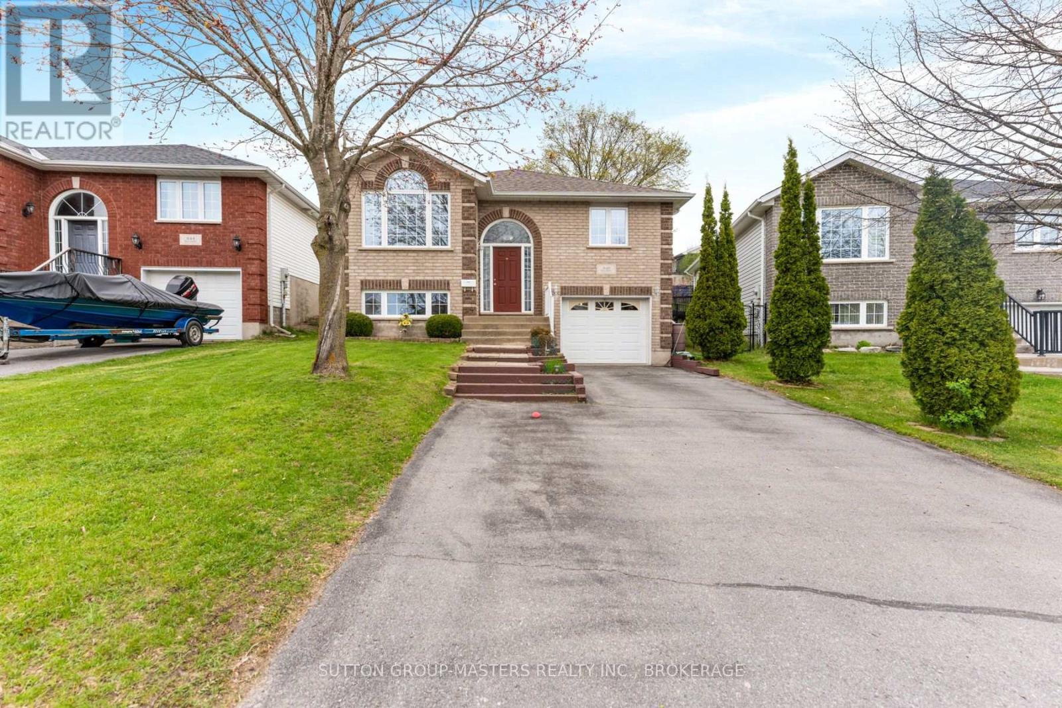
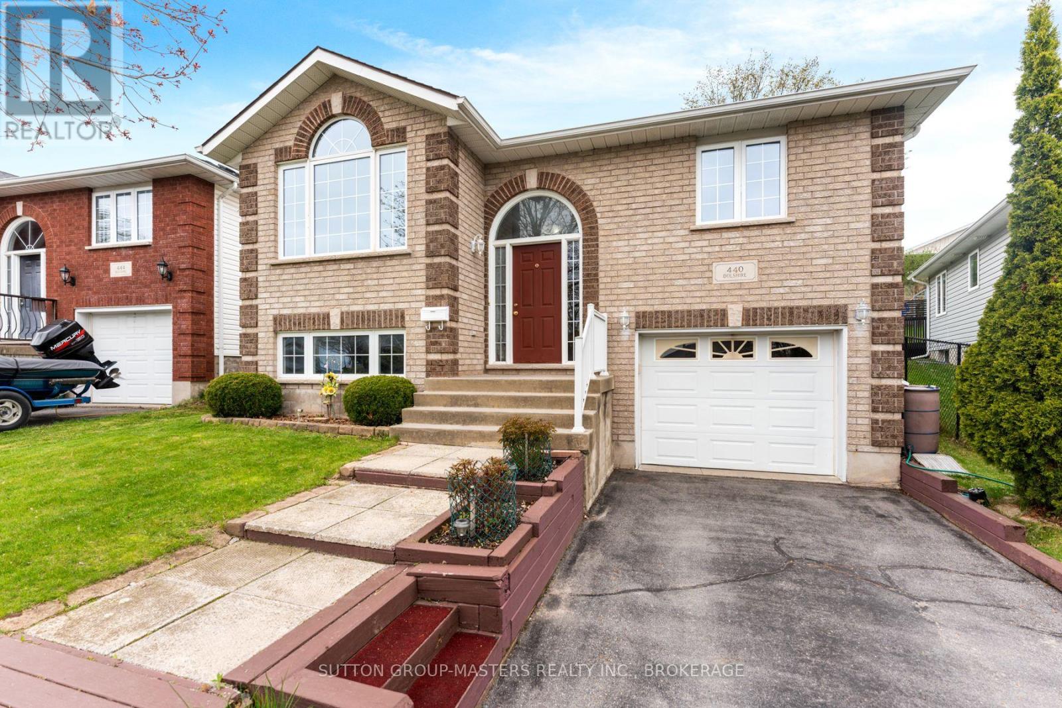
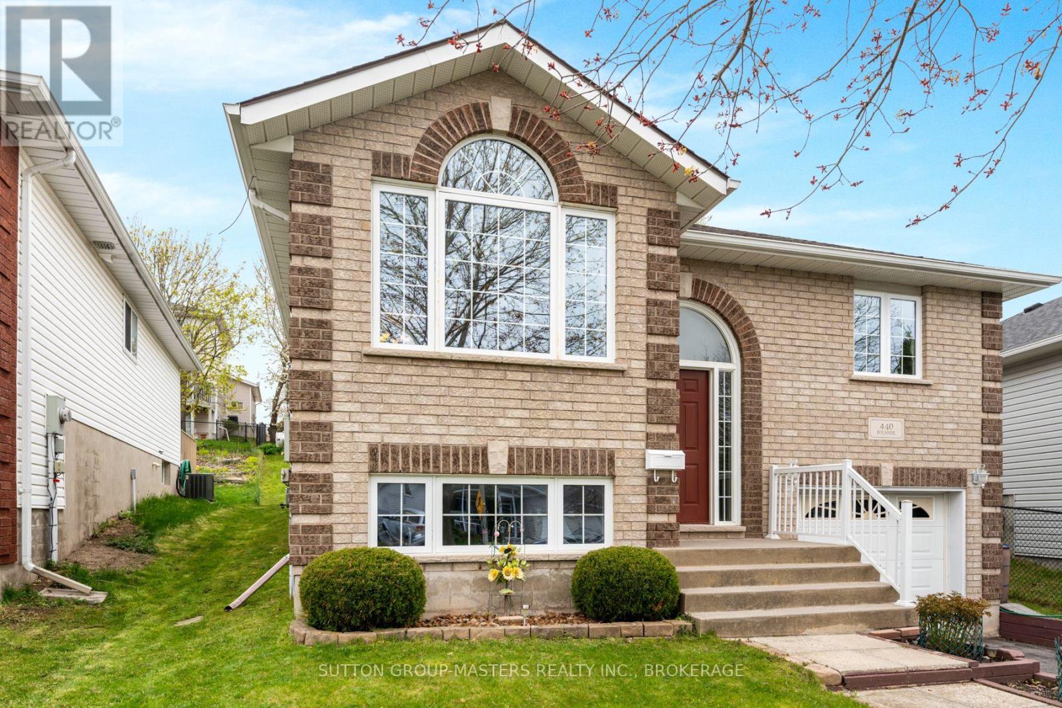
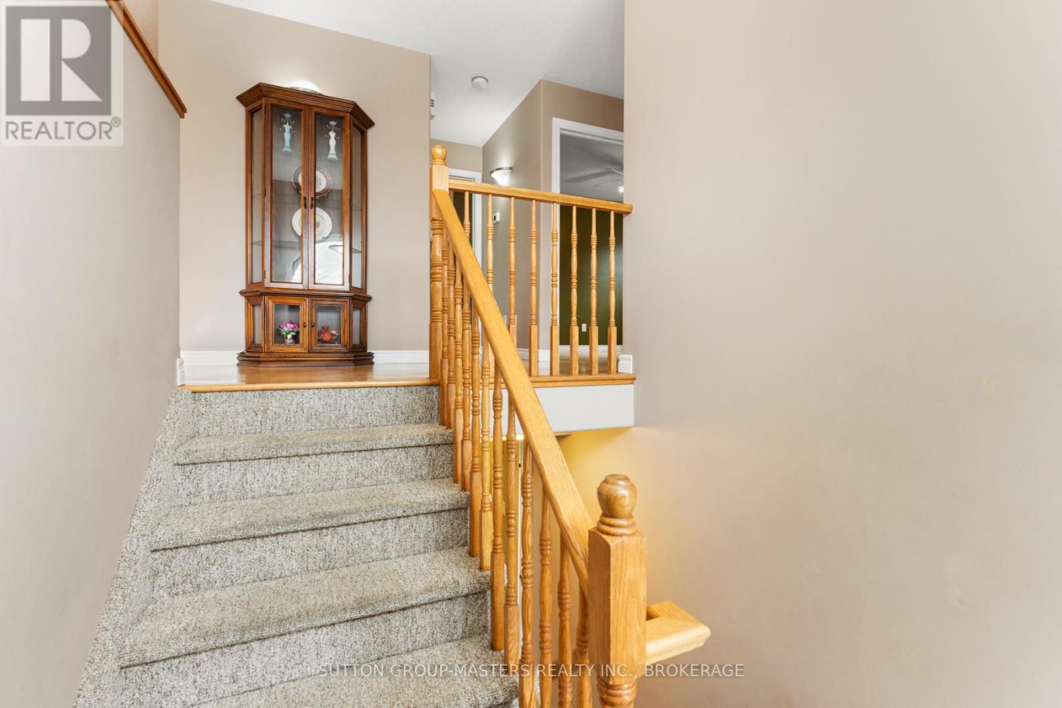
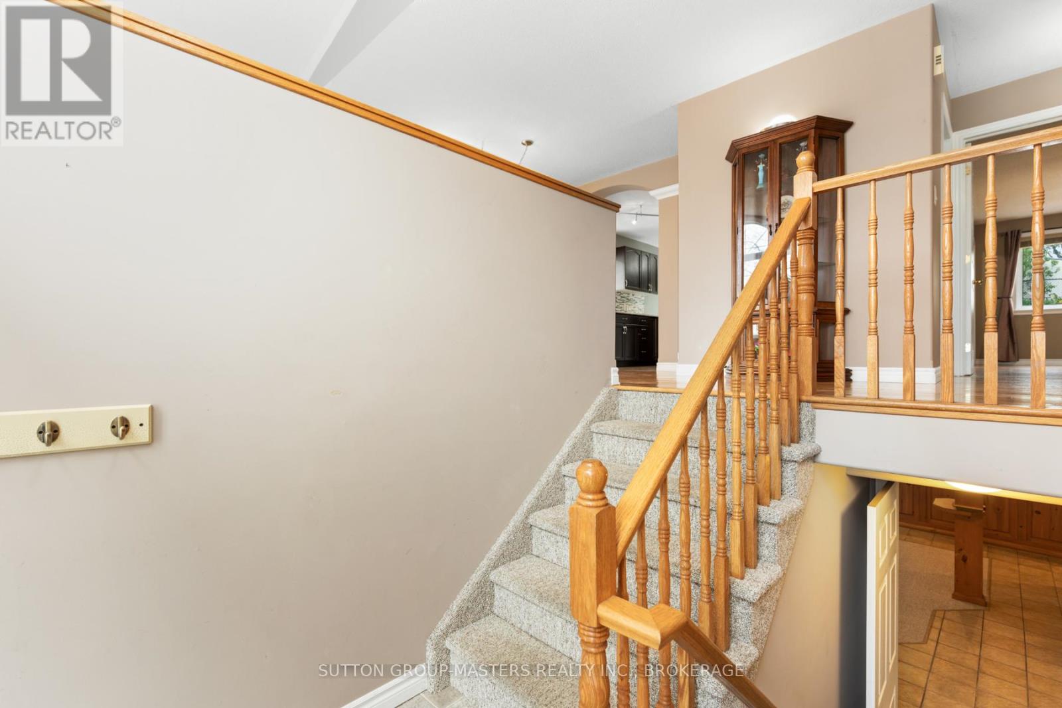
$648,900
440 DOLSHIRE STREET
Kingston, Ontario, Ontario, K7M9B4
MLS® Number: X12140682
Property description
Welcome to 440 Dolshire Street , a well maintained 3+1 Bedroom, 3 Full Bath detached bungalow nested in Kingston 's desirable west end. This move-in ready property offers a perfect blend of comfort and convenience. Upon entering, head upstairs you'll discover a spacious open concept living area with vaulted ceilings, a formal dining space and gleaming hardwood floors throughout. The updated kitchen offers ample storage and functionality also direct access to the sizable back deck and yard--perfect for hosting summer BBQs, gardening and relaxing. The generously sized master bedroom with ensuite and walking-in closet in addition to 2 other sizable bedroom and another 4-piece bath complete this level. The fully finished basement with wet bar and corner fireplace make it very warm and inviting. Also featured on the lower level is another generously proportioned bedroom or office, along with a full bathroom. Recently updates include: Furnace ( 2024) AC (2023) HWT ( 2023) Most appliances (2022).Ideally located just steps from Arbour Ridge Park, Walking Trails, Public Transit and minutes away from all west-end amenities. This home truly offers the best of both life style and location. Don't miss out, book your private showing today!
Building information
Type
*****
Amenities
*****
Appliances
*****
Architectural Style
*****
Basement Development
*****
Basement Features
*****
Basement Type
*****
Construction Style Attachment
*****
Cooling Type
*****
Exterior Finish
*****
Fireplace Present
*****
FireplaceTotal
*****
Fire Protection
*****
Foundation Type
*****
Heating Fuel
*****
Heating Type
*****
Size Interior
*****
Stories Total
*****
Utility Water
*****
Land information
Amenities
*****
Sewer
*****
Size Depth
*****
Size Frontage
*****
Size Irregular
*****
Size Total
*****
Rooms
Main level
Bathroom
*****
Bathroom
*****
Bedroom 3
*****
Bedroom 2
*****
Primary Bedroom
*****
Kitchen
*****
Living room
*****
Lower level
Bathroom
*****
Bedroom 4
*****
Family room
*****
Utility room
*****
Main level
Bathroom
*****
Bathroom
*****
Bedroom 3
*****
Bedroom 2
*****
Primary Bedroom
*****
Kitchen
*****
Living room
*****
Lower level
Bathroom
*****
Bedroom 4
*****
Family room
*****
Utility room
*****
Courtesy of SUTTON GROUP-MASTERS REALTY INC., BROKERAGE
Book a Showing for this property
Please note that filling out this form you'll be registered and your phone number without the +1 part will be used as a password.
